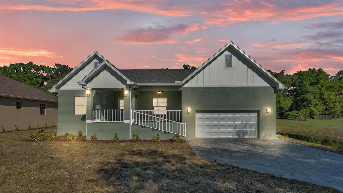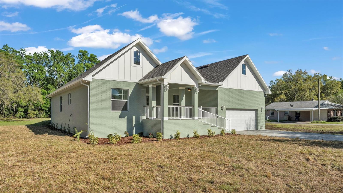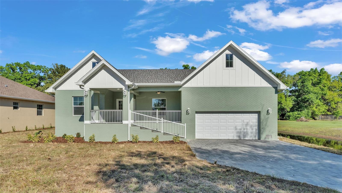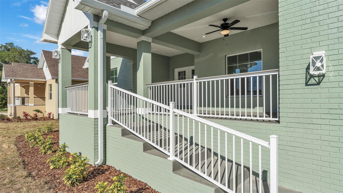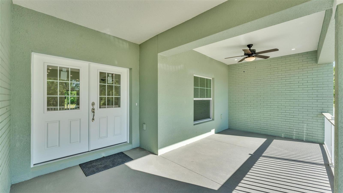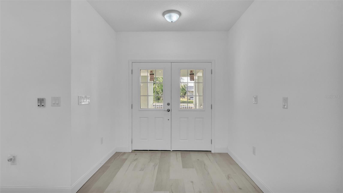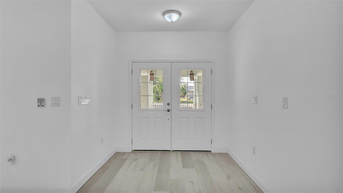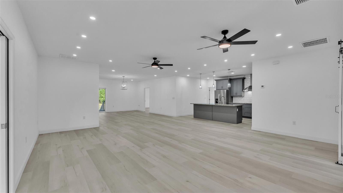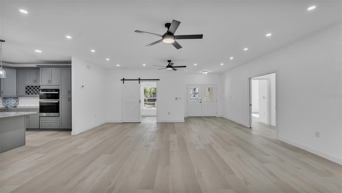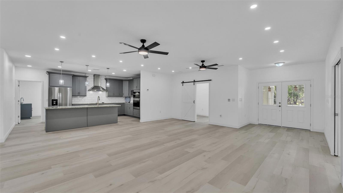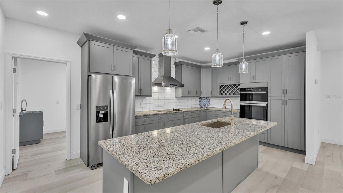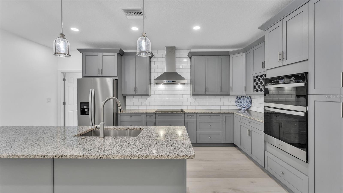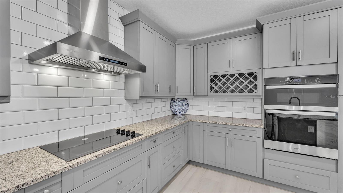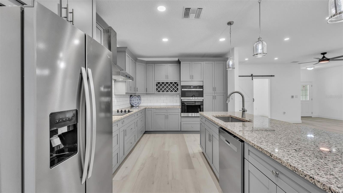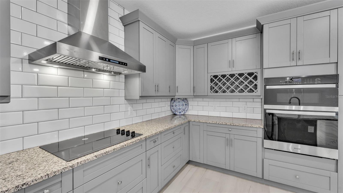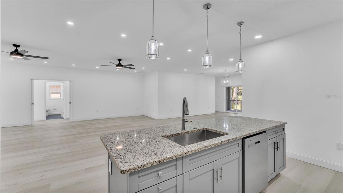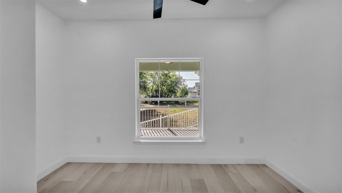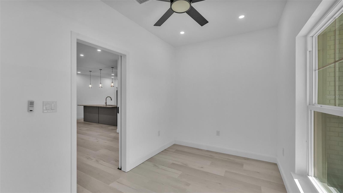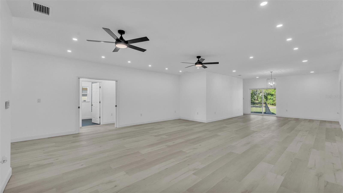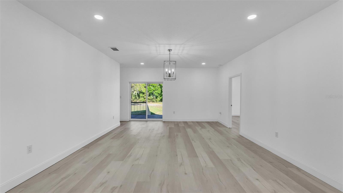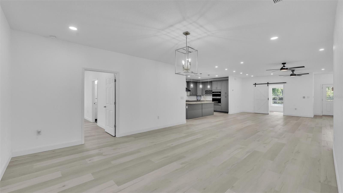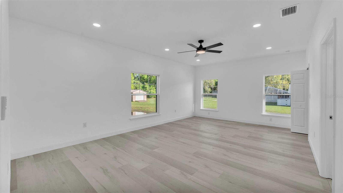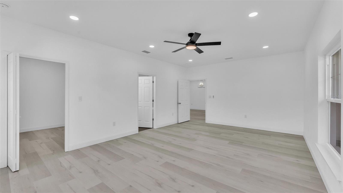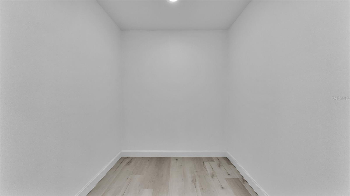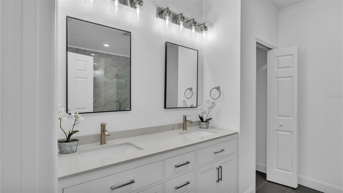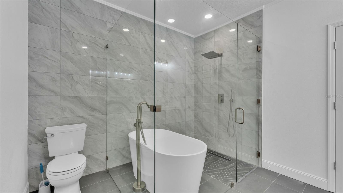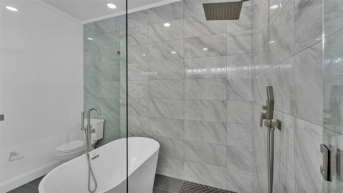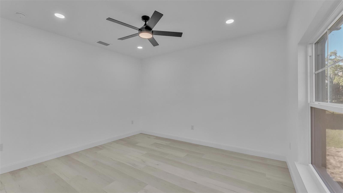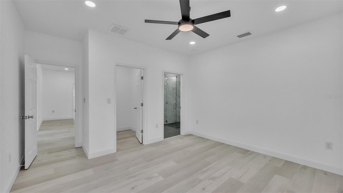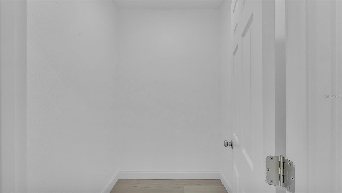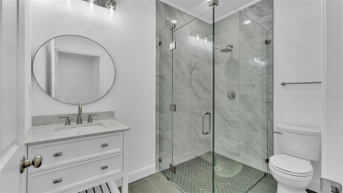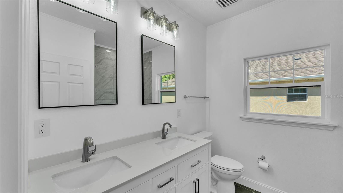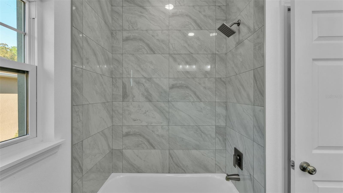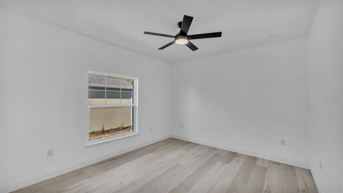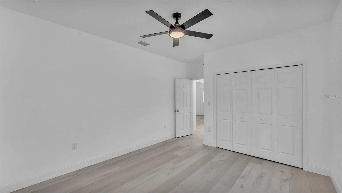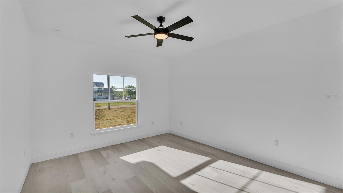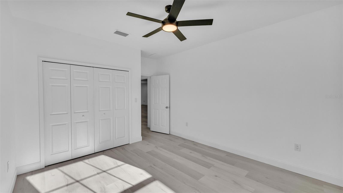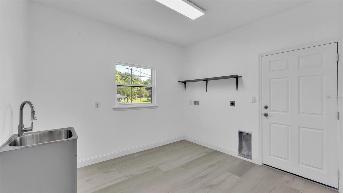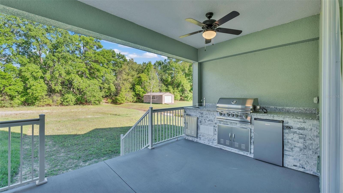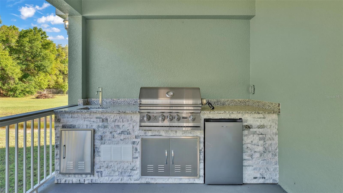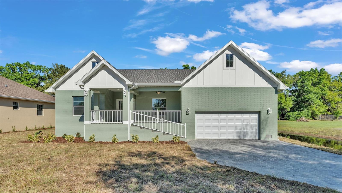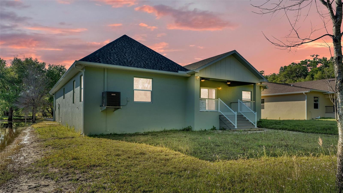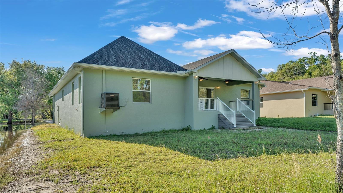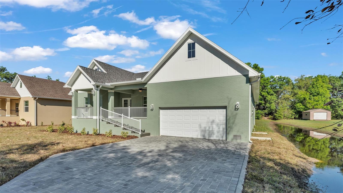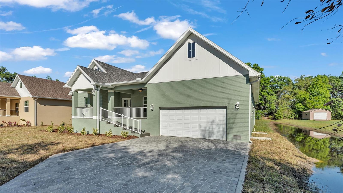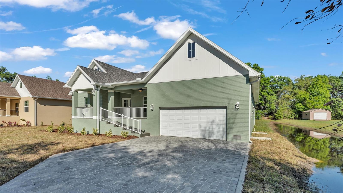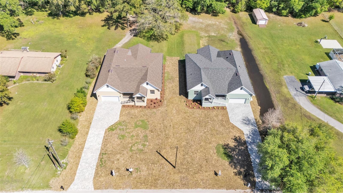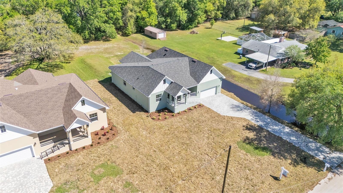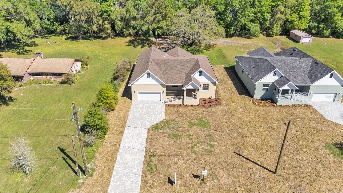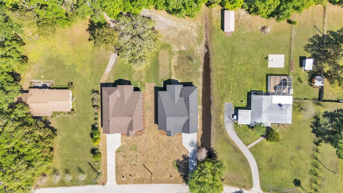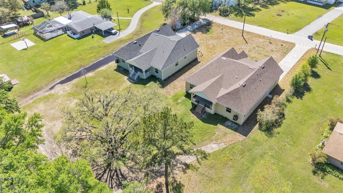12484 Green Oak Lane, DADE CITY, FL 33525
Priced at Only: $725,000
Would you like to sell your home before you purchase this one?
- MLS#: L4951751 ( Residential )
- Street Address: 12484 Green Oak Lane
- Viewed: 24
- Price: $725,000
- Price sqft: $185
- Waterfront: No
- Year Built: 2025
- Bldg sqft: 3916
- Bedrooms: 4
- Total Baths: 3
- Full Baths: 3
- Garage / Parking Spaces: 2
- Days On Market: 6
- Additional Information
- Geolocation: 28.3395 / -82.1941
- County: PASCO
- City: DADE CITY
- Zipcode: 33525
- Subdivision: Hickory Hill Acres
- Provided by: KELLER WILLIAMS REALTY SMART
- Contact: Daniel Cook
- 863-577-1234

- DMCA Notice
Description
Property Summary: New Construction Home in Dade City, FL
Welcome to this stunning, high quality new construction home in Dade City, FL, offering a perfect blend of modern design, luxurious finishes, and an incredible amount of space. Situated on a sprawling .62 acre lot, this 4 bed 3 bath home provides ample room for relaxation, entertainment, and future growth with over 2800 sqftwithout the restrictions of an HOA.
Key features of the home include:
No HOA Enjoy the freedom of customizing your property without any community restrictions.
Spacious Lot A massive .62 acres of land with plenty of outdoor possibilities, offering privacy and room to expand.
Wet Room in Master Bathroom Experience luxury in the master suite with a beautifully designed wet room, providing a spa like atmosphere.
No Rear Neighbors With no neighbors behind, youll have peace, privacy, and unspoiled views.
Double Primary Suite Huge walk in closet and spacious en suite bathroom.
Paver Driveway A sleek, durable paver driveway welcomes you home with elegance and style.
Epoxy Garage The spacious garage features a high end epoxy floor, ideal for maintaining cleanliness and providing a professional look.
Parkay Flooring Inside, gorgeous parkay flooring enhances the homes character and warmth, elevating the interior aesthetic.
Outdoor Kitchen Perfect for entertaining, the outdoor kitchen offers a fantastic space to enjoy Floridas beautiful weather and prepare meals alfresco.
This home truly blends modern comforts with exceptional craftsmanship and offers a lifestyle of ease and luxury. Dont miss the opportunity to own this one of a kind property in Dade City. Schedule your showing today!
Payment Calculator
- Principal & Interest -
- Property Tax $
- Home Insurance $
- HOA Fees $
- Monthly -
Features
Building and Construction
- Covered Spaces: 0.00
- Exterior Features: Outdoor Grill, Outdoor Kitchen, Rain Gutters
- Flooring: Ceramic Tile, Laminate
- Living Area: 2815.00
- Roof: Shingle
Property Information
- Property Condition: Completed
Garage and Parking
- Garage Spaces: 2.00
- Open Parking Spaces: 0.00
Eco-Communities
- Water Source: Public
Utilities
- Carport Spaces: 0.00
- Cooling: Central Air
- Heating: Central
- Sewer: Septic Tank
- Utilities: Electricity Connected, Water Connected
Finance and Tax Information
- Home Owners Association Fee: 0.00
- Insurance Expense: 0.00
- Net Operating Income: 0.00
- Other Expense: 0.00
- Tax Year: 2024
Other Features
- Appliances: Cooktop, Dishwasher, Electric Water Heater, Microwave, Range, Range Hood, Refrigerator
- Country: US
- Interior Features: Ceiling Fans(s), Kitchen/Family Room Combo, Living Room/Dining Room Combo, Open Floorplan, Walk-In Closet(s)
- Legal Description: HICKORY HILL ACRES UNIT 3 UNREC POR OF LOT 16 BLOCK A THE SOUTH 1/2 OF THE FOLLOWING; DESC AS COM SW COR OF SW 1/4 OF NE 1/4 TH N87DEG 56'35"E 402.63 FT FOR POB TH N87DEG 56'35"E 319.52 FT TH N03DEG 38'10"W 172.07 FT TH S87DEG 56'35"W 312.41 FT TH S2 DEG 03'25"E 117.01 FT TO PC OF A CURVE LEFT RAD 640.91 FT INTERIOR ANGLE 09DEG 48'35" TH SWLY ALG ARC OF CURVE 55.07 FT TO POB;SUBJECT TO EASEMENT FOR UTILITIES OVER THE SOUTH 10 FT & THE EAST 20 FT THEREOF & SUBJECT TO EASEMENT FOR INGRESS-EGRESS O V ER & ACROSS THE WEST 25 FT THEREOF
- Levels: One
- Area Major: 33525 - Dade City/Richland
- Occupant Type: Vacant
- Parcel Number: 21-25-03-051.B-000.00-016.1
- Possession: Close Of Escrow
- Views: 24
- Zoning Code: R2
Contact Info

- Kelli Grey
- Preferred Property Associates Inc
- "Treating People the Way I Like to be treated.......it's that simple"
- Mobile: 352.650.7063
- Office: 352.688.1303
- kgrey@pparealty.com
Property Location and Similar Properties
Nearby Subdivisions
Abbet Glen Phase 2
Abbey Glen
Abbey Glen Ph 2
Abbey Glen Phase 2
Abbey Glen Phase Two
Andersons Add
Austin Woods
Barish Sub
Bellamy Crossings
City Of Dade City
Clinton Ave Heights
Clinton Corner Pb 88 Pg 090 Lo
Countryside Sub
Dcctdcct
East Lake Park
Etheridge Estates
Farmington Hills Sub
Florida Ave Sub
Ft King Estates
Grandview Grove
Heritage Hills
Hickory Hammock Estates
Hickory Hill Acres
Hidden Park Sub
Hilltop Point Replat
Lake Jovita Golf Country Clu
Lake Jovita Golf Country Club
Lake Jovita Golf And Country C
Nicie Mobley
None
Not Applicable
Not In Hernando
Not On List
Orangewood East
Relyeas Add
Rivers Add
Summerfieid
Summerfield
Summit View
Sunburst Hills
Sunburst Hills Sub
Suwannee Lakeside Ph 2 3
Tara Oaks Plantation Pb 60 Pg
Twin Grove Estates
Unknown
Victory
West Hill Estates
Zephyrhills Colony Co
