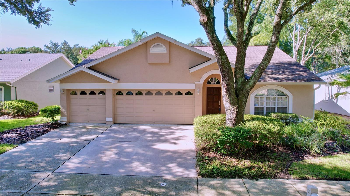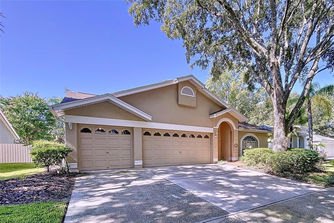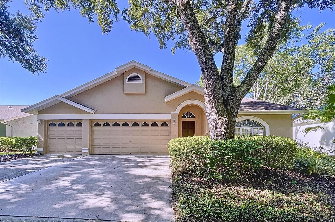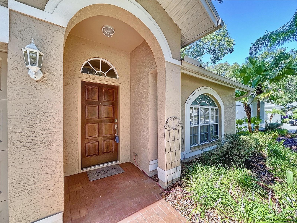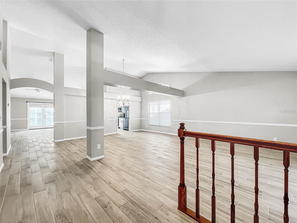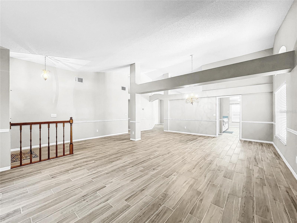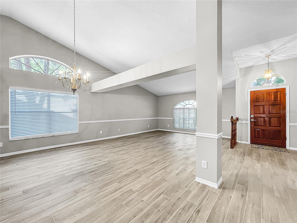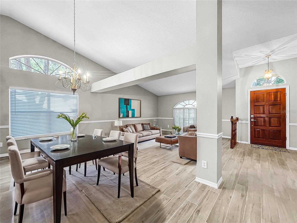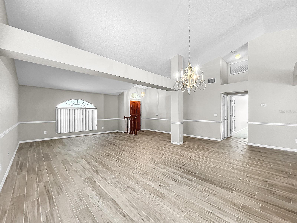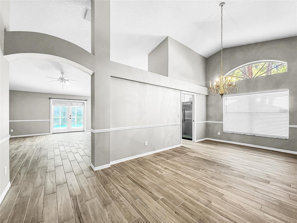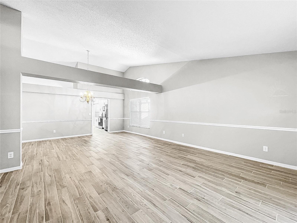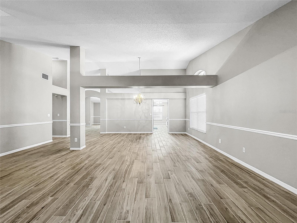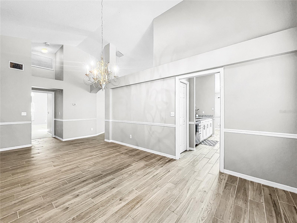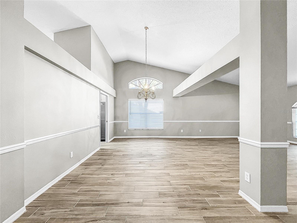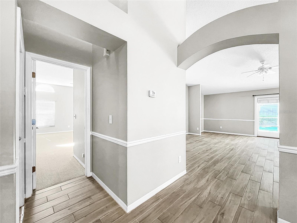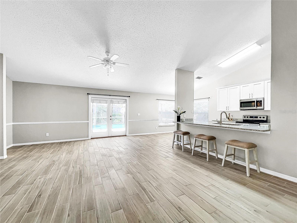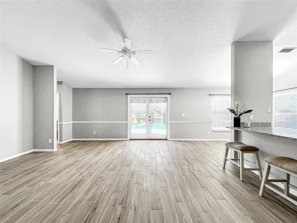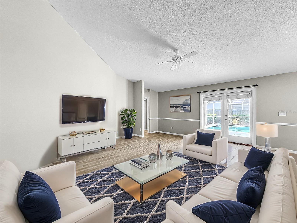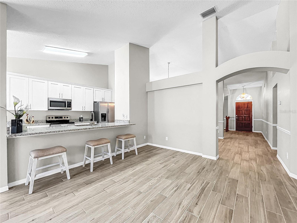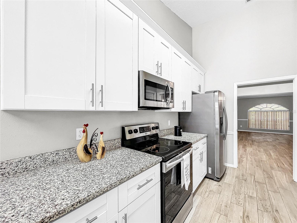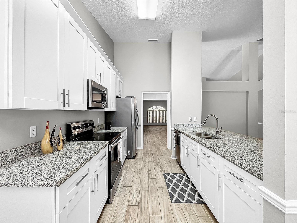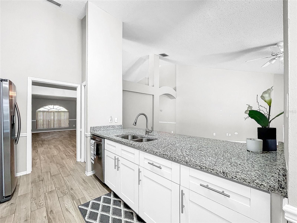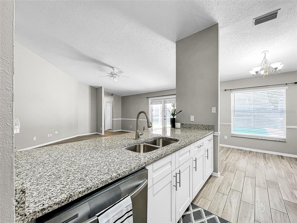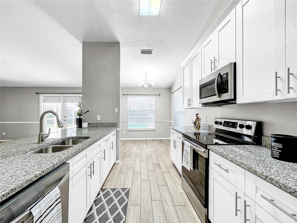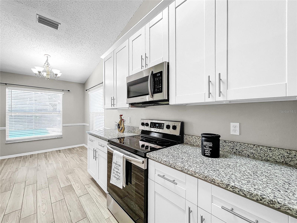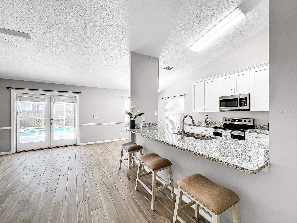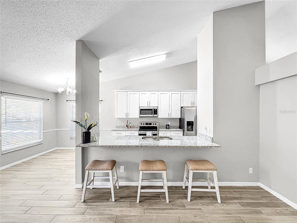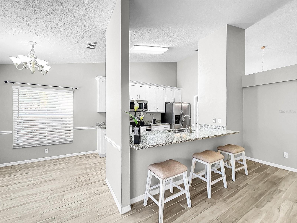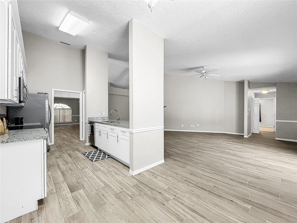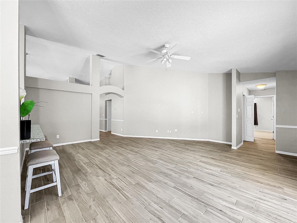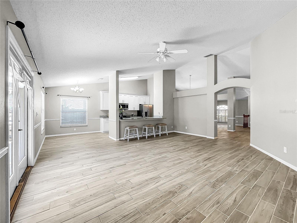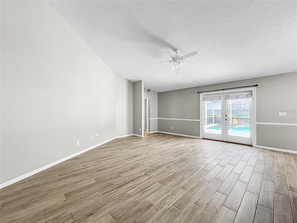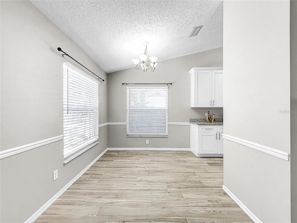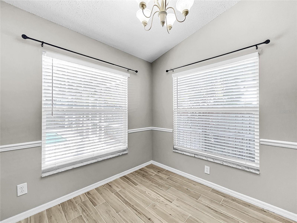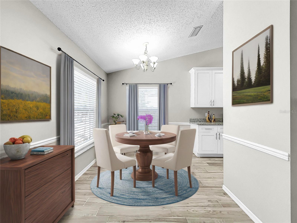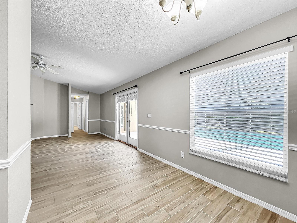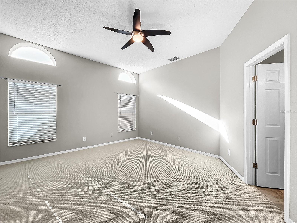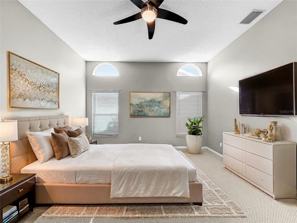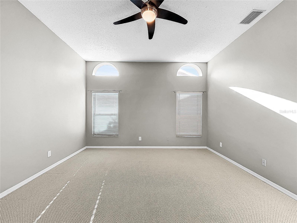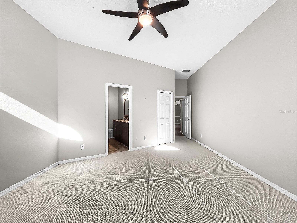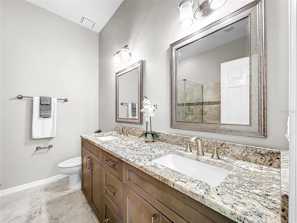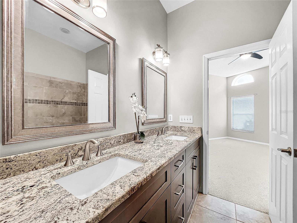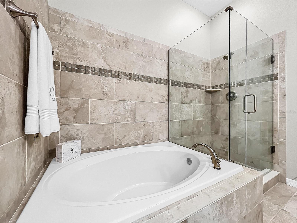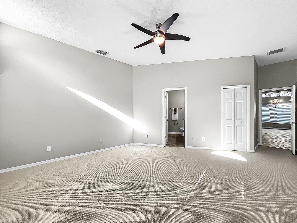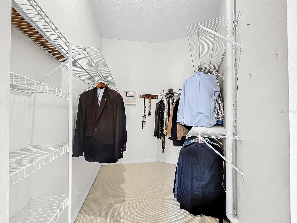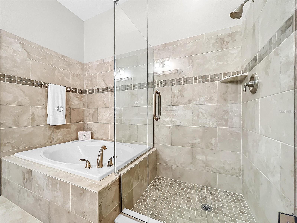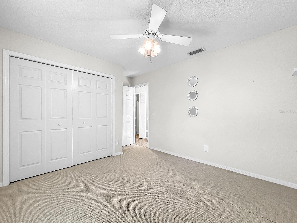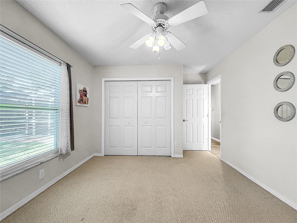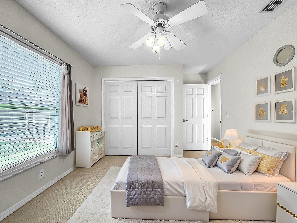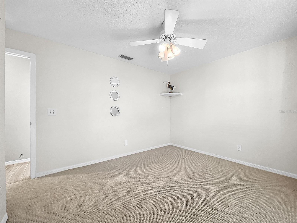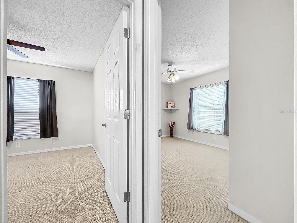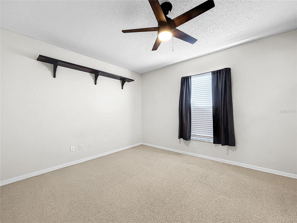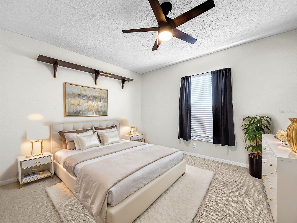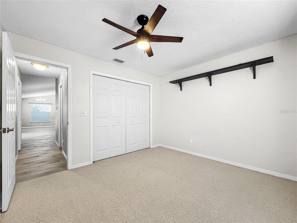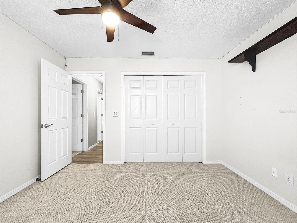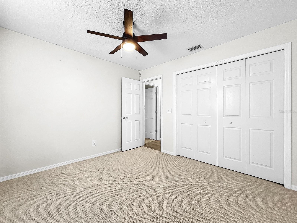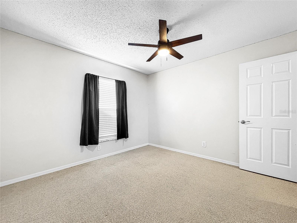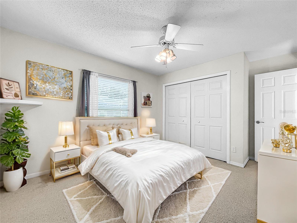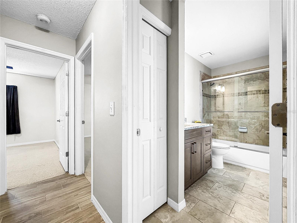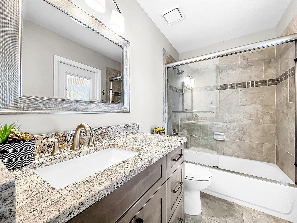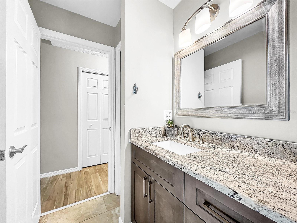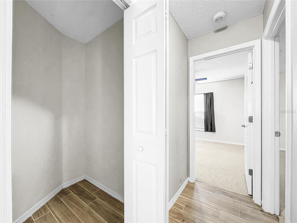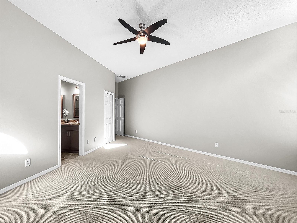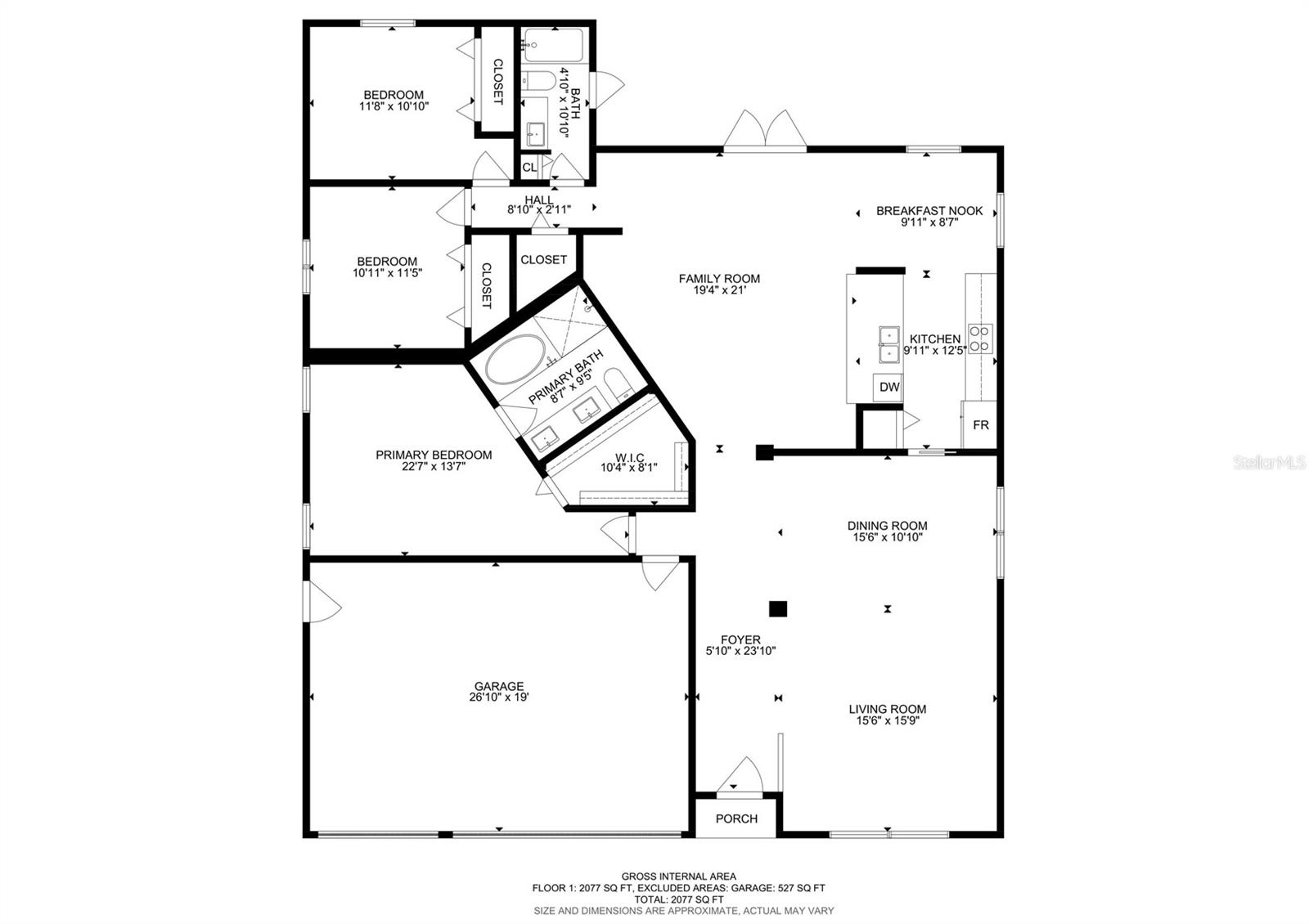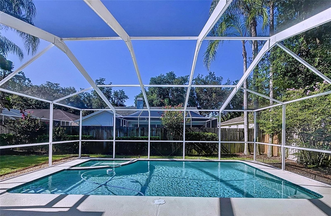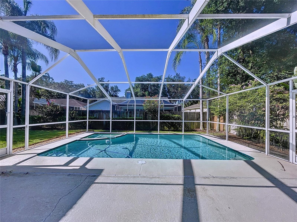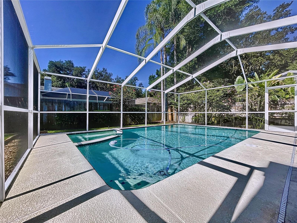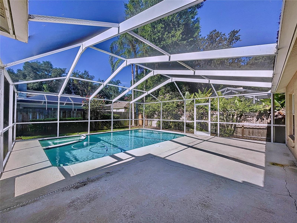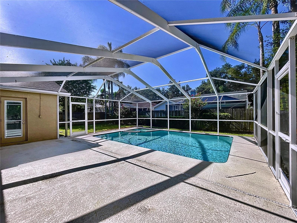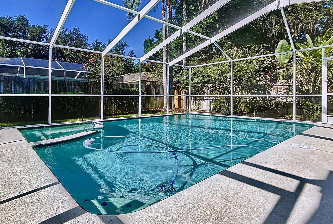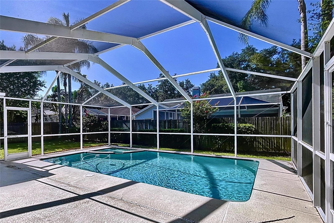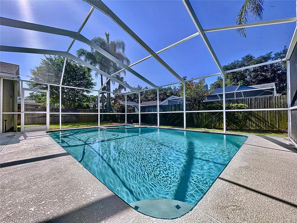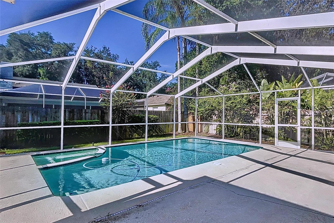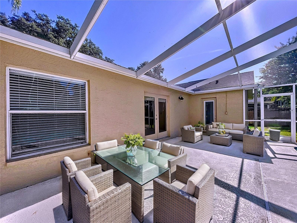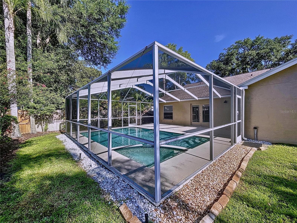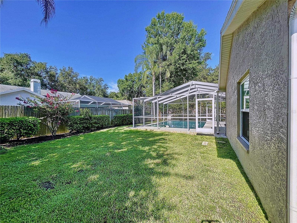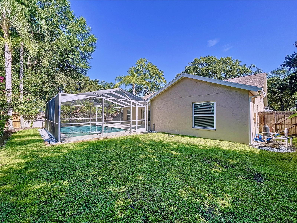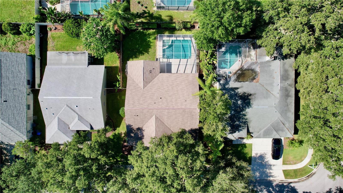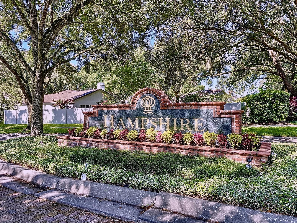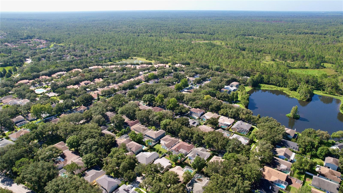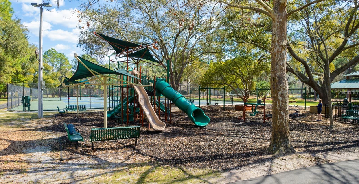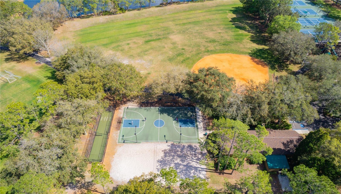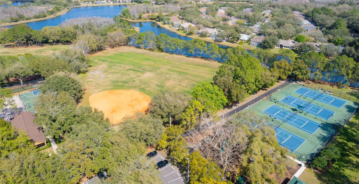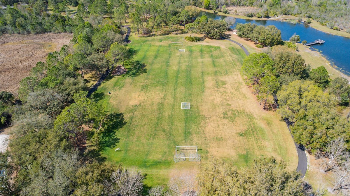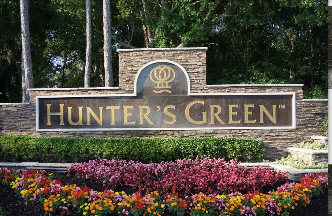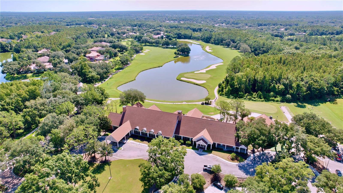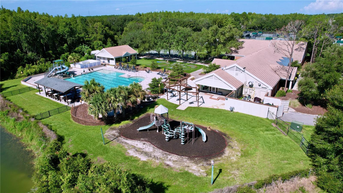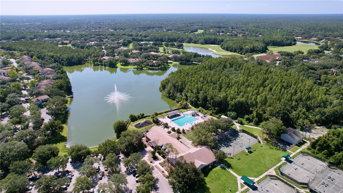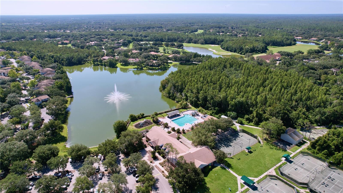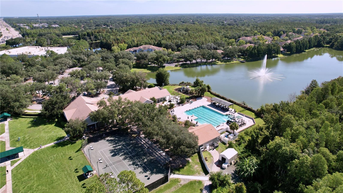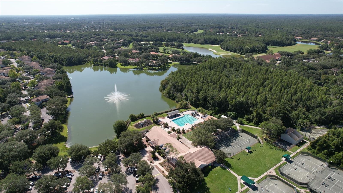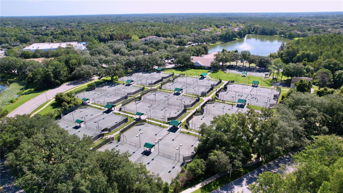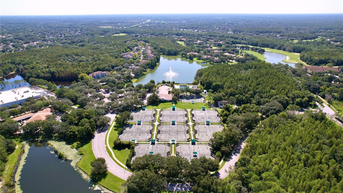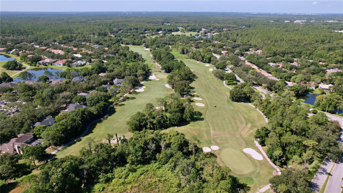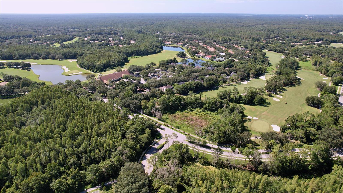9303 Knightsbridge Court, TAMPA, FL 33647
Priced at Only: $539,000
Would you like to sell your home before you purchase this one?
- MLS#: T3541852 ( Residential )
- Street Address: 9303 Knightsbridge Court
- Viewed: 16
- Price: $539,000
- Price sqft: $203
- Waterfront: No
- Year Built: 1993
- Bldg sqft: 2655
- Bedrooms: 3
- Total Baths: 2
- Full Baths: 2
- Garage / Parking Spaces: 3
- Days On Market: 171
- Additional Information
- Geolocation: 28.1305 / -82.3386
- County: HILLSBOROUGH
- City: TAMPA
- Zipcode: 33647
- Subdivision: Hunters Green Pcl 18a Ph 1
- Elementary School: Hunter's Green
- Middle School: Benito HB
- High School: Wharton HB
- Provided by: REALTY ONE GROUP ADVANTAGE
- Contact: Lessie Reyes
- 813-909-0909

- DMCA Notice
Description
One or more photo(s) has been virtually staged. Major price improvement! Rare opportunity in the sought after golf community of hunters green presents a fully renovated, modern 3 bedroom, 2 bathroom pool home with a 3 car garage. Spanning almost 2100 square feet, this residence exudes elegance and superior craftsmanship. Recent renovations include newer wood plank tile floors, plush berber carpeting in bedrooms, fresh interior paint, a newer roof, and a newer a/c system. The thoughtfully designed and very open floor plan offers separate formal living and dining areas, a family room with arched doorways, soaring ceilings, and french doors opening to the lanai. The gourmet kitchen is a chef's dream, featuring 42" white shaker cabinets, granite countertops, stainless steel appliances, a breakfast bar, and an eat in caf with views of the sparkling pool and spa. The split floor plan ensures privacy for the master suite, which includes a large walk in closet, granite counters, a vanity with dual sinks, a garden tub, and a separate walk in shower. The two additional bedrooms, located at the back of the home, share a second full bathroom equipped with an upgraded vanity, granite counters, and a tub/shower combo with glass sliding doors. This bathroom also provides access to the lanai, making it convenient as a pool bathroom. Outside, the large screened in pool and spa, resurfaced in 2019 with a pool cleaner and a newer pool pump, offer a perfect space for relaxation and entertaining. The fully fenced yard ensures privacy and perfect for your pet/s and kids to play and explore freely. The master and secondary bedrooms have newly installed double paned energy efficient windows. Other notable features include central vacuum and wiring for a full house generator. Hunter's green country club and golf course is a master planned community with beautiful grounds, guarded and gated 24 hours, offering a park and playground with a dog park, tennis and basketball courts, softball and soccer fields, and walking/exercise trails. The community is adjacent to flatwoods wilderness park, with miles of paved trails. Conveniently located near highly rated schools, a public library, hospitals, restaurants, shopping centers like wiregrass and tampa premium outlet malls, usf, and major highways, this exquisite home is a must see! Don't miss the opportunity to make it yours today!
Payment Calculator
- Principal & Interest -
- Property Tax $
- Home Insurance $
- HOA Fees $
- Monthly -
Features
Building and Construction
- Covered Spaces: 0.00
- Exterior Features: French Doors, Irrigation System, Lighting, Rain Gutters, Sidewalk
- Fencing: Fenced, Wood
- Flooring: Carpet, Ceramic Tile, Luxury Vinyl
- Living Area: 2070.00
- Roof: Shingle
Land Information
- Lot Features: Level, Near Golf Course, Sidewalk, Paved, Private
School Information
- High School: Wharton-HB
- Middle School: Benito-HB
- School Elementary: Hunter's Green-HB
Garage and Parking
- Garage Spaces: 3.00
- Parking Features: Driveway, Garage Door Opener
Eco-Communities
- Pool Features: Gunite, In Ground, Outside Bath Access, Screen Enclosure
- Water Source: Public
Utilities
- Carport Spaces: 0.00
- Cooling: Central Air
- Heating: Heat Pump
- Pets Allowed: Yes
- Sewer: Public Sewer
- Utilities: Cable Available, Electricity Connected, Phone Available, Public, Sewer Connected, Street Lights, Underground Utilities, Water Connected
Amenities
- Association Amenities: Basketball Court, Gated, Park, Pickleball Court(s), Playground, Tennis Court(s), Vehicle Restrictions
Finance and Tax Information
- Home Owners Association Fee Includes: Guard - 24 Hour, Management, Private Road, Recreational Facilities
- Home Owners Association Fee: 412.00
- Net Operating Income: 0.00
- Tax Year: 2023
Other Features
- Appliances: Dishwasher, Disposal, Electric Water Heater, Microwave, Range, Refrigerator
- Association Name: There are two - please see attached HOA disclosure
- Country: US
- Interior Features: Cathedral Ceiling(s), Ceiling Fans(s), Eat-in Kitchen, High Ceilings, Kitchen/Family Room Combo, Living Room/Dining Room Combo, Open Floorplan, Primary Bedroom Main Floor, Solid Wood Cabinets, Split Bedroom, Stone Counters, Thermostat, Vaulted Ceiling(s), Walk-In Closet(s), Window Treatments
- Legal Description: HUNTER'S GREEN PARCEL 18A PHASE I LOT 20
- Levels: One
- Area Major: 33647 - Tampa / Tampa Palms
- Occupant Type: Owner
- Parcel Number: A-18-27-20-23F-000000-00020.0
- Views: 16
- Zoning Code: PD-A
Contact Info

- Kelli Grey
- Preferred Property Associates Inc
- "Treating People the Way I Like to be treated.......it's that simple"
- Mobile: 352.650.7063
- Office: 352.688.1303
- kgrey@pparealty.com
Property Location and Similar Properties
Nearby Subdivisions
A Rep Of Tampa Palms
Arbor Greene Ph 07
Arbor Greene Ph 3
Arbor Greene Ph 6
Arbor Greene Ph 7
Arbor Greenetrace
Basset Creek Estates Ph 2
Basset Creek Estates Ph 2a
Buckingham At Tampa Palms
Capri Isle At Cory Lake
Cory Lake Isles Ph 1
Cory Lake Isles Ph 3
Cory Lake Isles Ph 5
Cory Lake Isles Ph 5 Un 1
Cory Lake Isles Ph 6
Cory Lake Isles Phase 3
Cory Lake Isles Phase 5
Cross Creek
Cross Creek Ph 02
Cross Creek Prcl D Ph 1
Cross Creek Prcl D Ph 2
Cross Creek Prcl G Ph 1
Cross Creek Prcl K Ph 1a
Cross Creek Prcl K Ph 1d
Cross Creek Prcl M Ph 1
Cross Creek Prcl M Ph 3a
Cross Creek Prcl O Ph 1
Easton Park
Easton Park Ph 1
Grand Hampton Ph 1a
Grand Hampton Ph 1b1
Grand Hampton Ph 1b2
Grand Hampton Ph 1c12a1
Grand Hampton Ph 1c3
Grand Hampton Ph 2a3
Grand Hampton Ph 3
Grand Hampton Ph 4
Grand Hampton Ph 5
Heritage Isles Ph 1a
Heritage Isles Ph 1b
Heritage Isles Ph 1d
Heritage Isles Ph 1e
Heritage Isles Ph 3d
Heritage Isles Ph 3e
Hunters Green
Hunters Green Pcl 18a Ph 1
Hunters Green Prcl 12
Hunters Green Prcl 17a Phas
Hunters Green Prcl 18a Phas
Hunters Green Prcl 21
Hunters Green Prcl 22a Phas
Hunters Green Prcl 7
Kbar Ranch
Kbar Ranch Prcl B
Kbar Ranch Prcl C
Kbar Ranch Prcl D
Kbar Ranch Prcl J
Kbar Ranch Prcl L Ph 1
Kbar Ranch Prcl N
Kbar Ranch Prcl O
Kbar Ranchpcl A
Kbar Ranchpcl D
Kbar Ranchpcl M
Kbar Villas At Hawk Valley
Lakeview Villas At Pebble Cree
Live Oak Preserve
Live Oak Preserve 2c Villages
Live Oak Preserve Ph 1b Villag
Live Oak Preserve Ph 2avillag
Live Oak Preserve Ph 2bvil
Live Oak Preserve Phase 2a-vil
Pebble Creek Village
Pebble Creek Village No 8
Richmond Place Ph 1
Richmond Place Ph 2
Spicola Prcl At Heritage Isl
Tampa Palms
Tampa Palms 2b
Tampa Palms 4a
Tampa Palms Area 04
Tampa Palms Area 2
Tampa Palms Area 3 Prcl 38 Sta
Tampa Palms Area 4 Prcl 11 U
Tampa Palms Area 4 Prcl 20
Tampa Palms North Area
Tuscany Sub At Tampa P
West Meadows Parcels 12a 12b1
West Meadows Prcl 20c Ph
West Meadows Prcl 5 Ph 1
West Meadows Prcl 5 Ph 2
West Meadows Prcls 21 22
