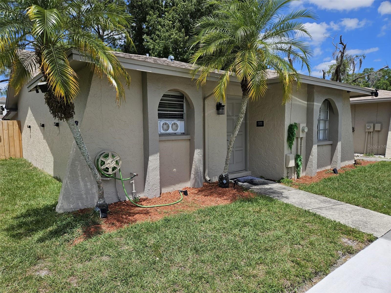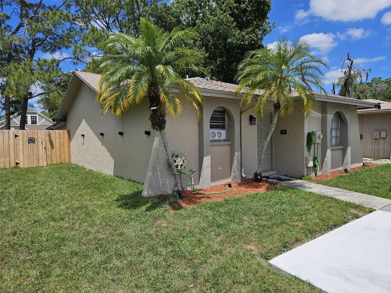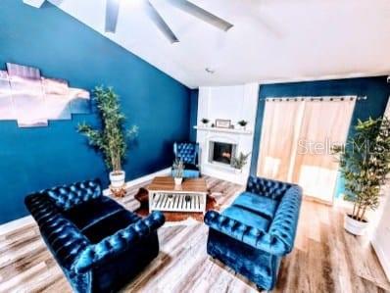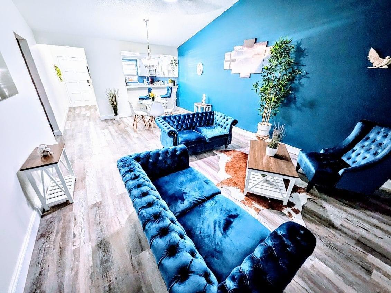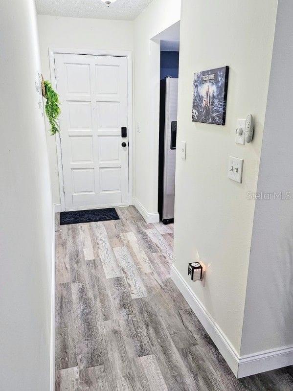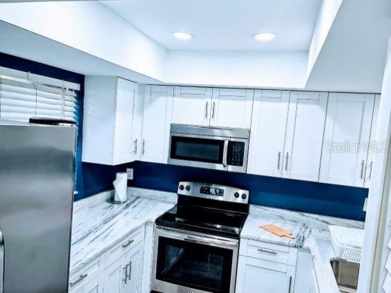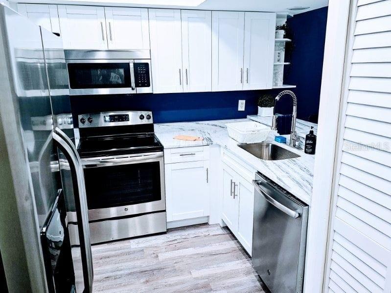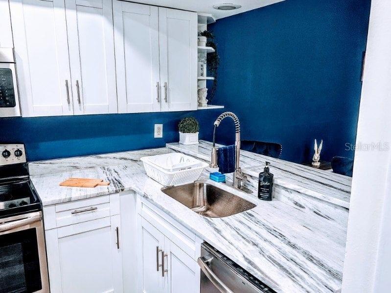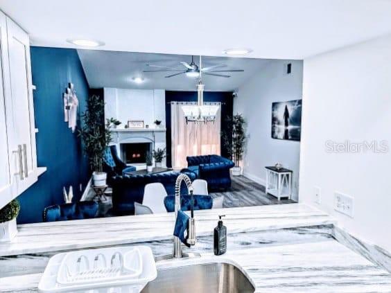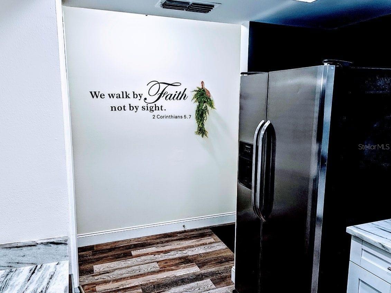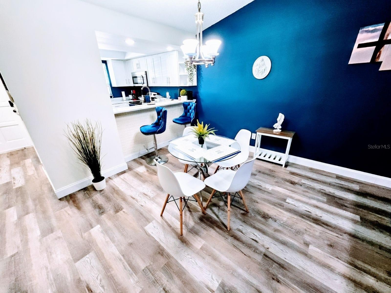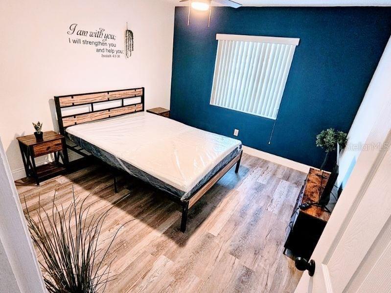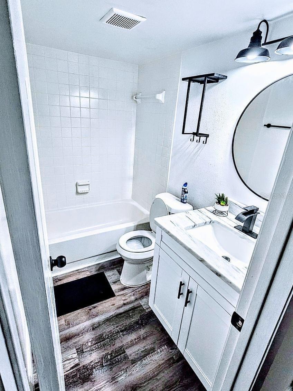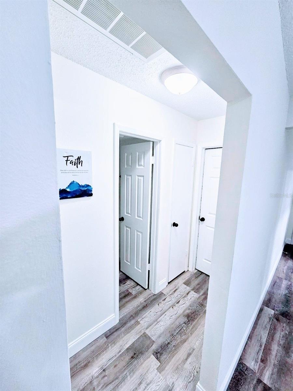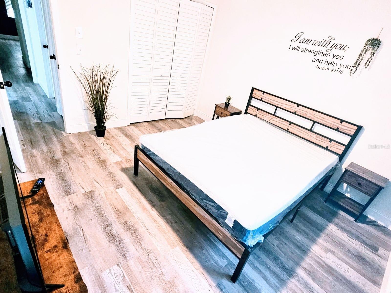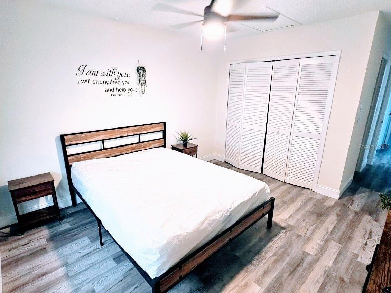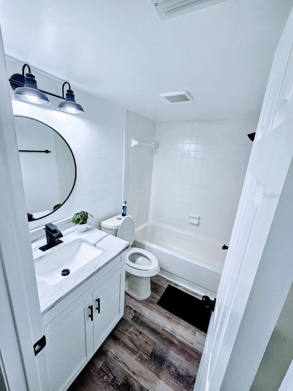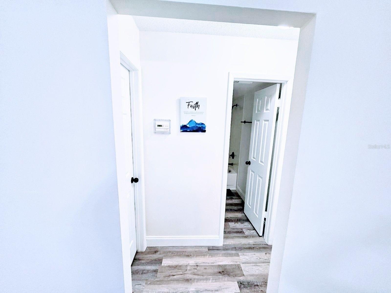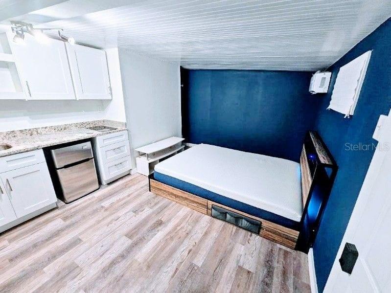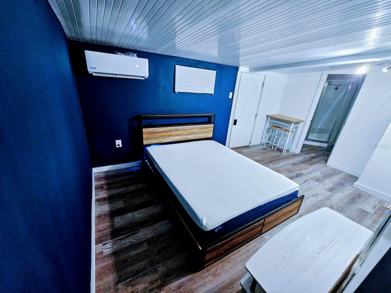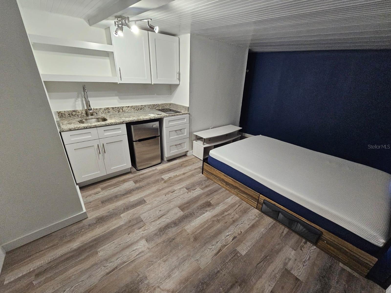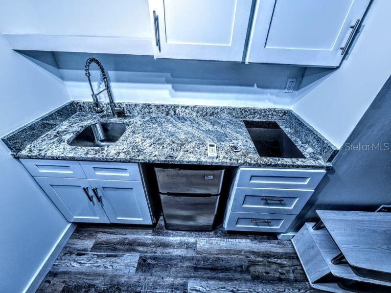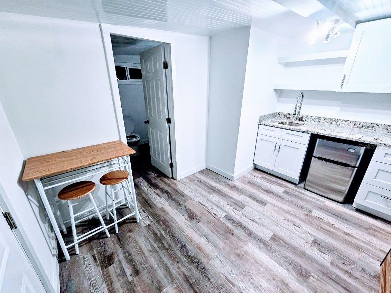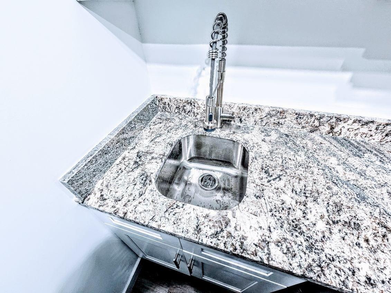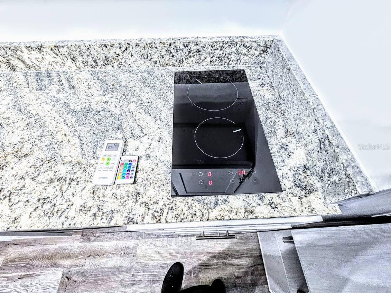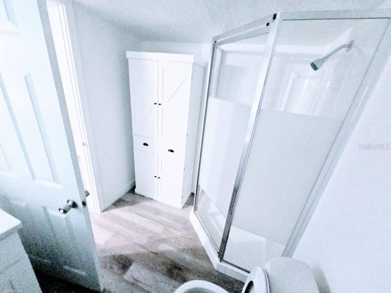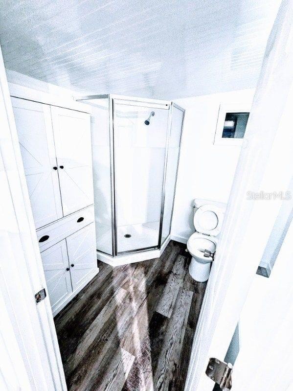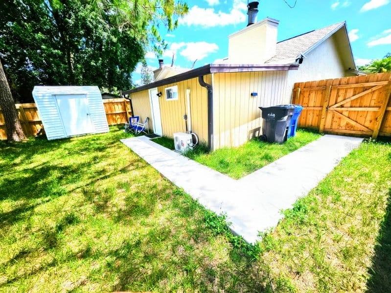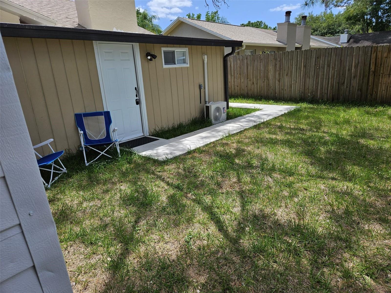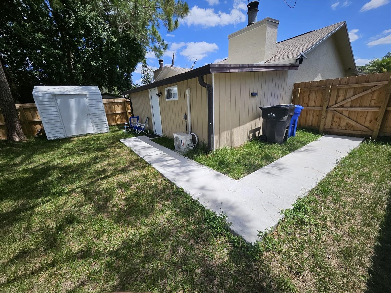13042 Leverington Street, TAMPA, FL 33624
Priced at Only: $378,000
Would you like to sell your home before you purchase this one?
- MLS#: T3532344 ( Residential )
- Street Address: 13042 Leverington Street
- Viewed: 24
- Price: $378,000
- Price sqft: $286
- Waterfront: No
- Year Built: 1984
- Bldg sqft: 1321
- Bedrooms: 2
- Total Baths: 2
- Full Baths: 2
- Days On Market: 217
- Additional Information
- Geolocation: 28.0681 / -82.5312
- County: HILLSBOROUGH
- City: TAMPA
- Zipcode: 33624
- Subdivision: Lowell Village
- Elementary School: Essrig
- Middle School: Hill
- High School: Gaither
- Provided by: RE/MAX REALTY UNLIMITED
- Contact: Belitza Cadiz
- 813-684-0016

- DMCA Notice
Description
Perfect home that will suit all your needs in beautiful and very desired Carrollwood area. Villa with open floor plan. HOA includes exterior maintenance and lawn care for the front yard. Property has been completely remodeled. 2 bedrooms with a bonus room, 2 full baths. Kitchen has stainless steel appliances, white cabinets and marble quartz counter tops ,plenty of cabinet space , breakfast bar seating, and opens up to the large living room/dining room. Luxury laminate flooring through out entire property and a beautiful fireplace. New paint interior and exterior, lighting through out exterior of property , new ac, roof, and water heater. The back yard is clean and spacious great for entertaining, shed is included in the sale. Seller did not spare in transforming this spacious unit. There is plenty of parking space available. Hoa is very low and no cdd. Located close to restaurants, shopping, hospitals and more. The property will also make a great in come property. The community has a pool to enjoy. This is a great opportunity to own in the heart of Tampa!
Payment Calculator
- Principal & Interest -
- Property Tax $
- Home Insurance $
- HOA Fees $
- Monthly -
Features
Building and Construction
- Covered Spaces: 0.00
- Exterior Features: Lighting
- Fencing: Fenced
- Flooring: Laminate
- Living Area: 1049.00
- Other Structures: Shed(s)
- Roof: Shingle
Land Information
- Lot Features: In County, Paved
School Information
- High School: Gaither-HB
- Middle School: Hill-HB
- School Elementary: Essrig-HB
Garage and Parking
- Garage Spaces: 0.00
- Parking Features: None
Eco-Communities
- Water Source: Public
Utilities
- Carport Spaces: 0.00
- Cooling: Central Air, Mini-Split Unit(s)
- Heating: Central
- Pets Allowed: Yes
- Sewer: Public Sewer
- Utilities: Cable Available, Electricity Connected, Fire Hydrant, Underground Utilities, Water Connected
Amenities
- Association Amenities: Racquetball
Finance and Tax Information
- Home Owners Association Fee: 100.00
- Net Operating Income: 0.00
- Tax Year: 2023
Other Features
- Appliances: Dishwasher, Electric Water Heater, Microwave, Range, Refrigerator
- Association Name: Ameri-Tech Companies
- Association Phone: (727) 726-8000
- Country: US
- Interior Features: Ceiling Fans(s), High Ceilings, Living Room/Dining Room Combo, Primary Bedroom Main Floor
- Legal Description: THE SOUTH 1/2 OF LOT 11, LOWELL VILLAGE
- Levels: One
- Area Major: 33624 - Tampa / Northdale
- Occupant Type: Tenant
- Parcel Number: U-08-28-18-0XX-000000-00011.0
- Views: 24
- Zoning Code: RDC12
Contact Info

- Kelli Grey
- Preferred Property Associates Inc
- "Treating People the Way I Like to be treated.......it's that simple"
- Mobile: 352.650.7063
- Office: 352.688.1303
- kgrey@pparealty.com
Property Location and Similar Properties
Nearby Subdivisions
Andover Ph 2 Ph 3
Carrollwood Lndgs Ph 2
Carrollwood Sprgs Cluster Hms
Carrollwood Village Ph 02 Vill
Chadbourne Village
Country Place
Country Place West
Country Village
Culbreath Oaks
Cypress Meadows Sub
Fairfield Village
Grove Point Village
Lowell Village
Martha Ann Trailer Village Un
Meadowglen
Mill Pond Village
North End Terrace
Northdale Golf Clb Sec D Un 1
Northdale Golf Clb Sec D Un 2
Northdale Sec A
Northdale Sec B
Northdale Sec G
Northdale Sec J
Northdale Sec M
Northdale Sec R
Not On List
Rosemount Village
The Villas At Carrollwood Cond
Village Xx
Wingate Village
Woodacre Estates Of Northdale
