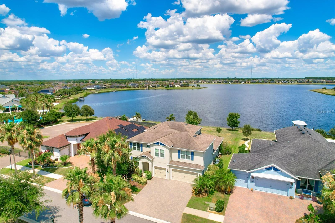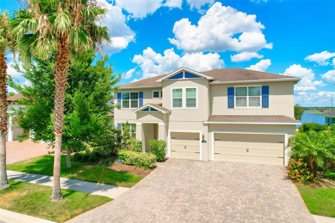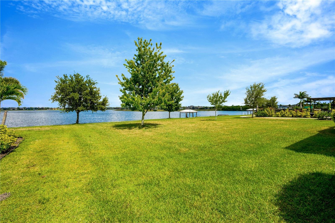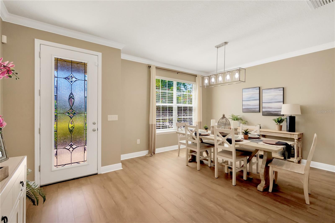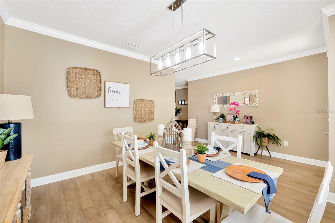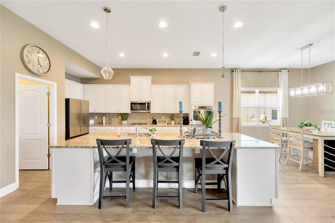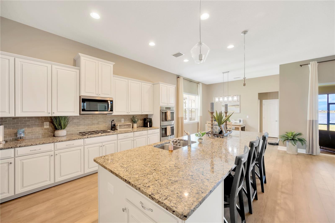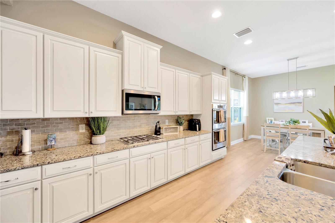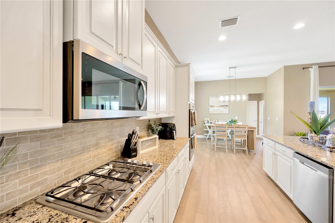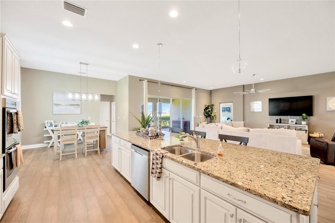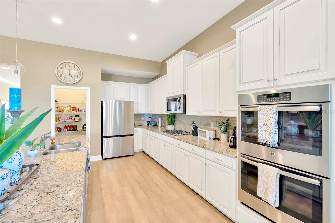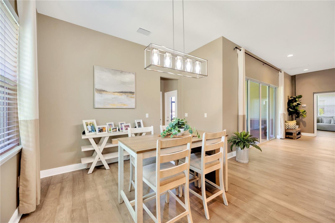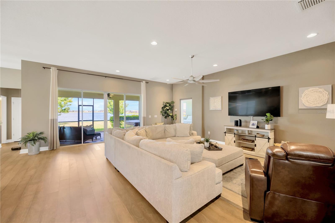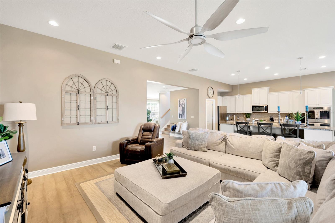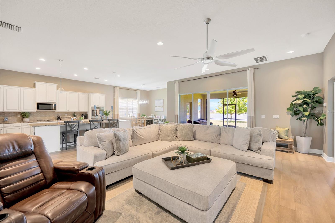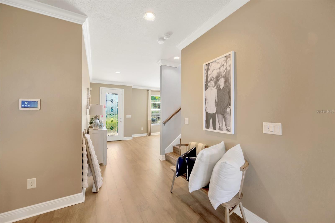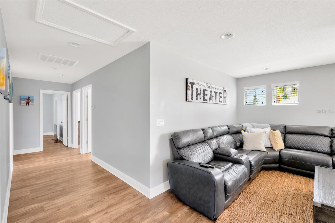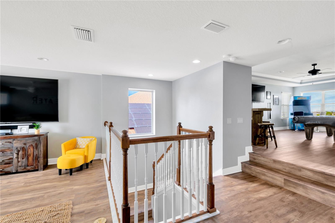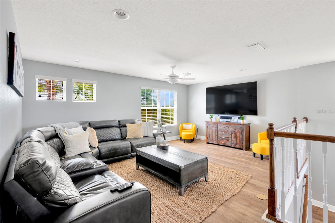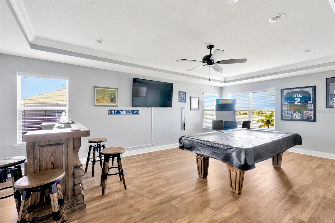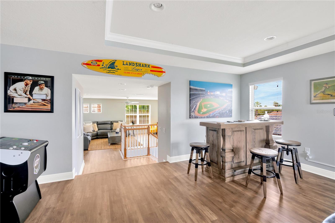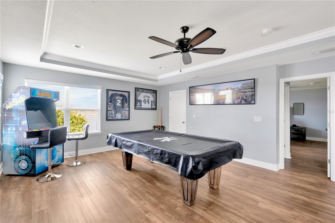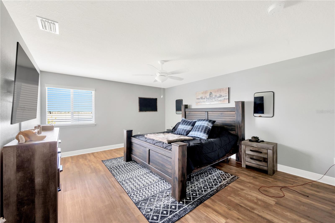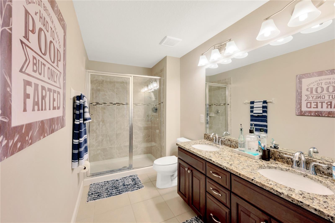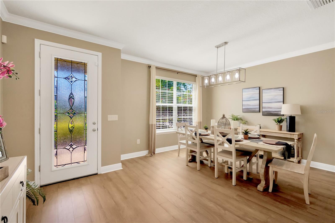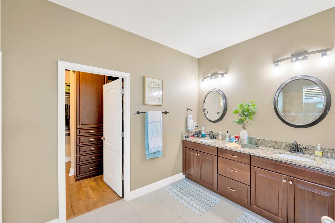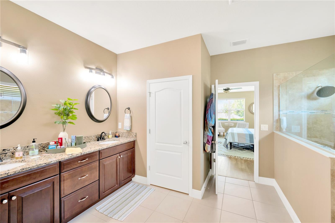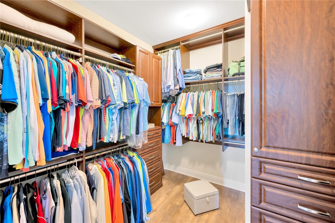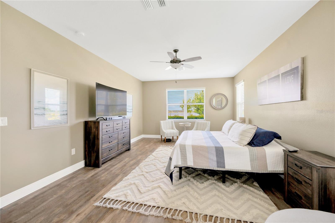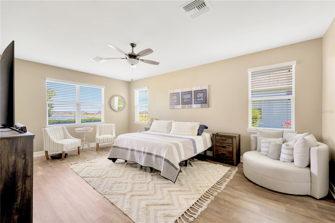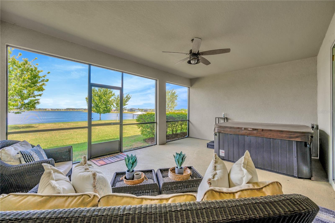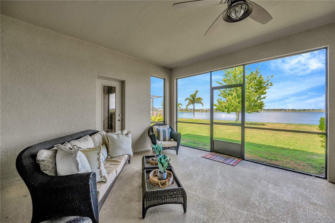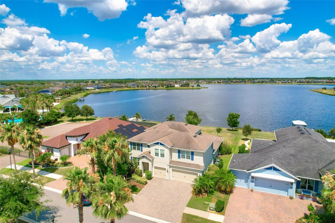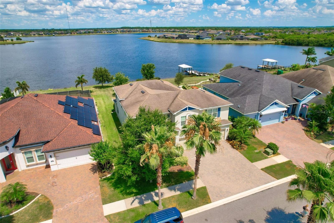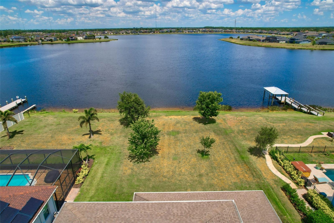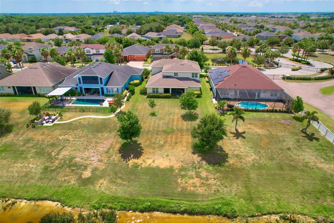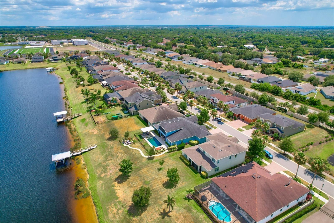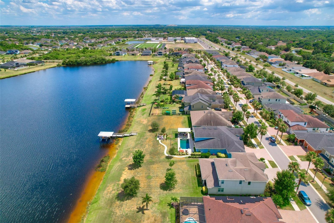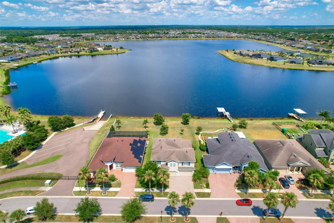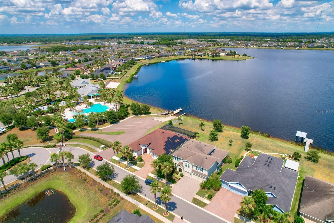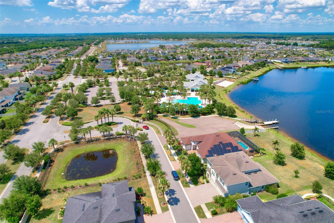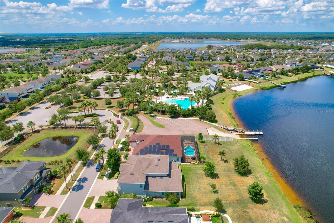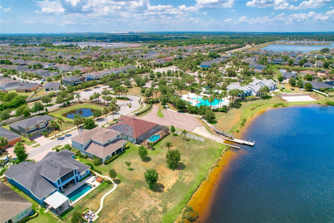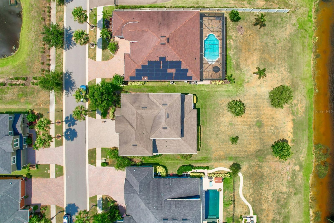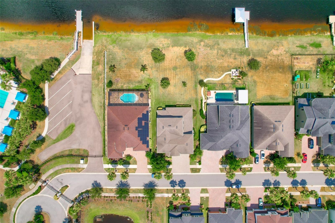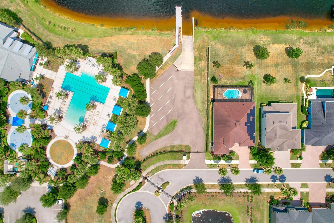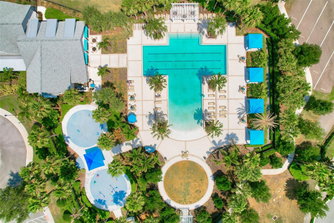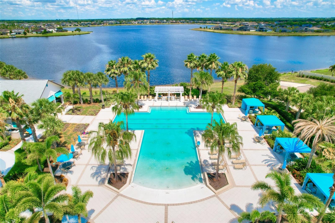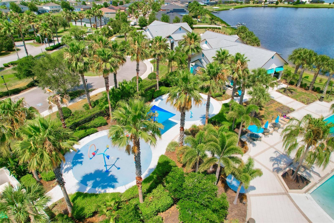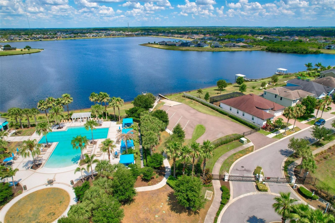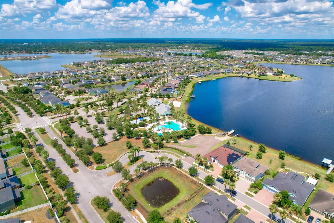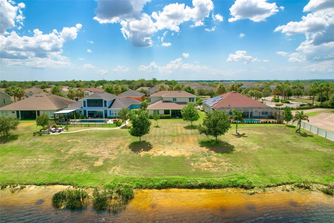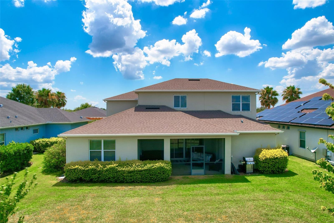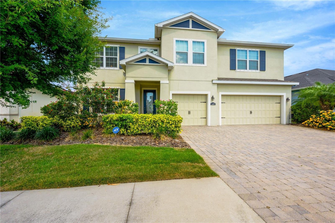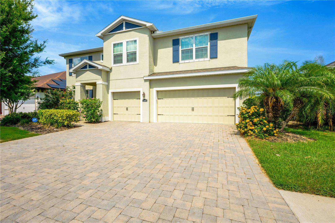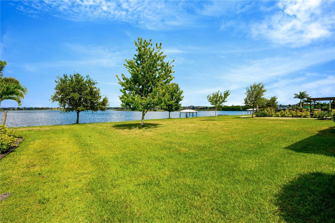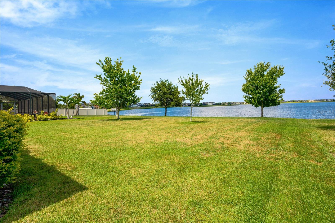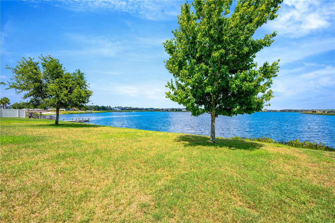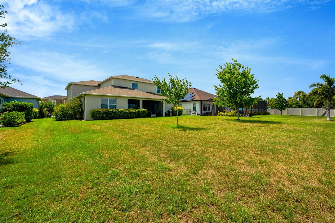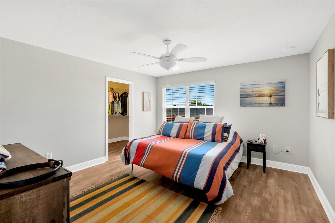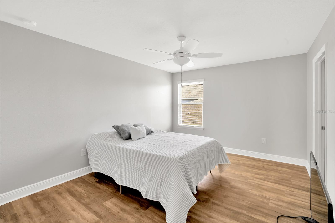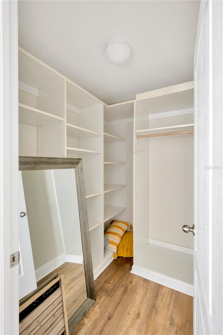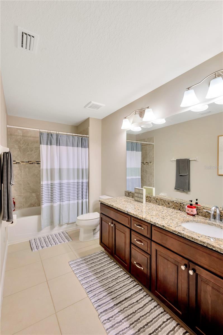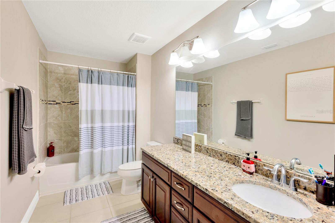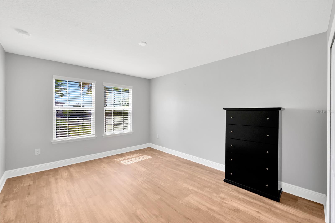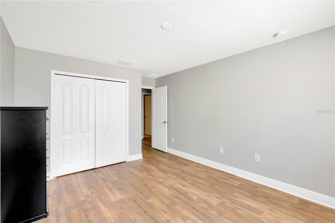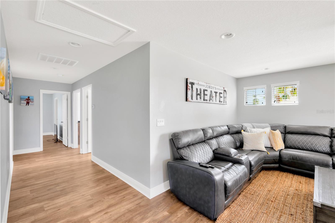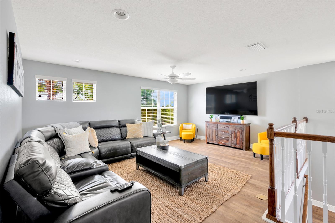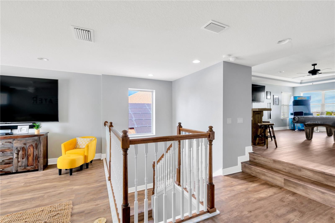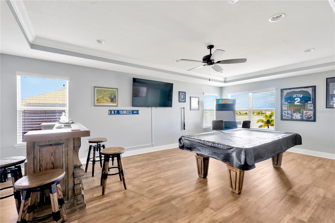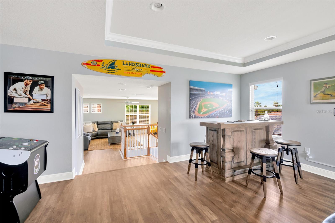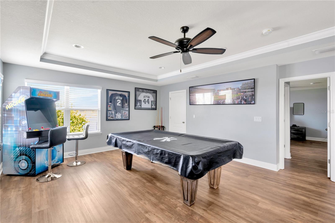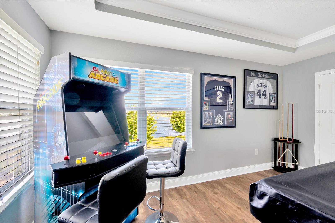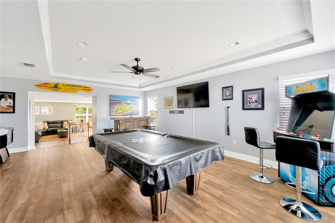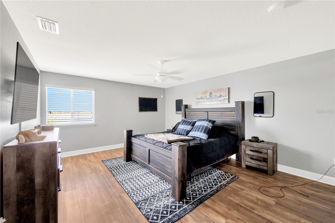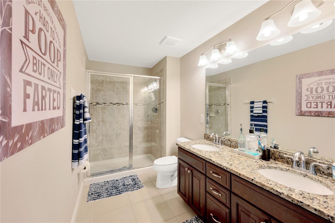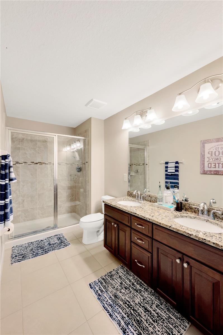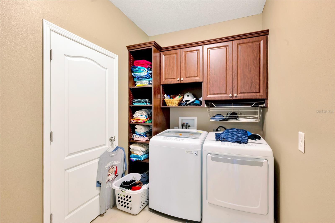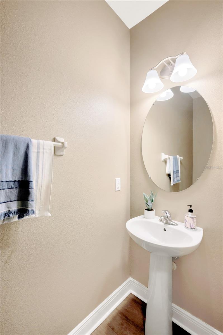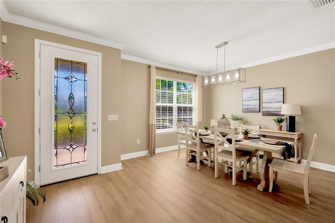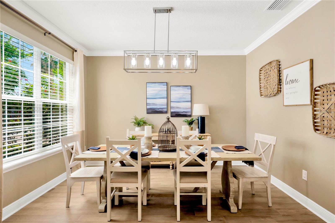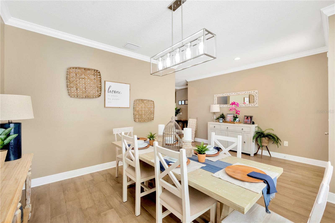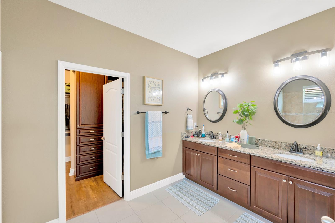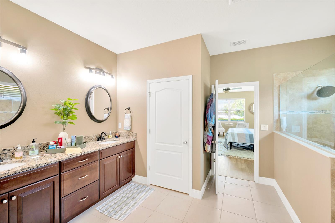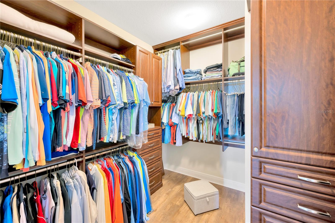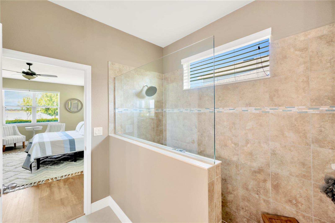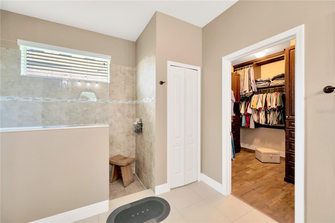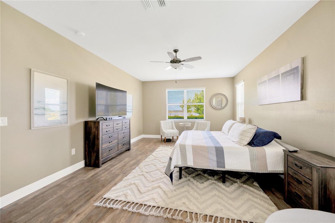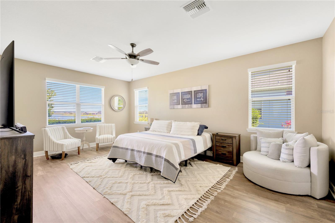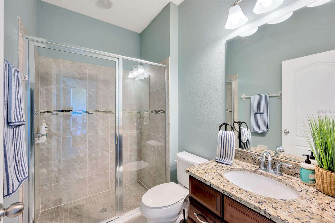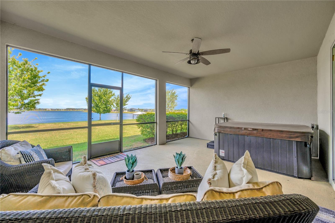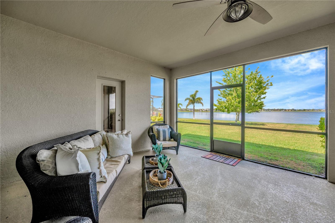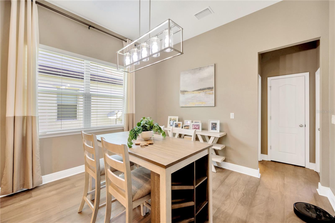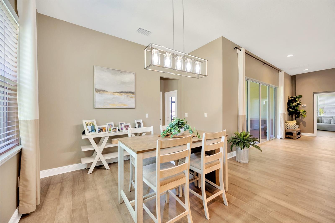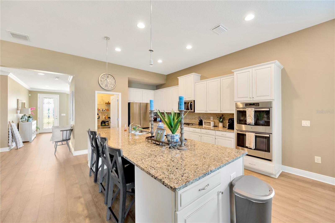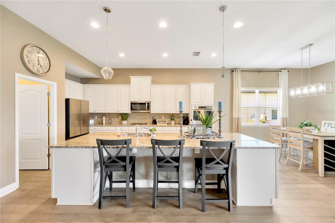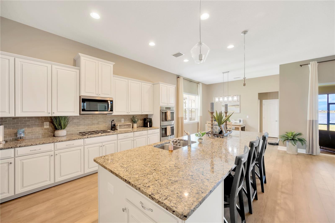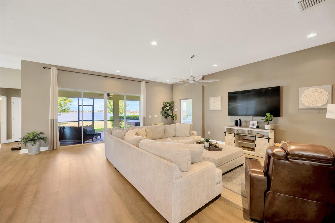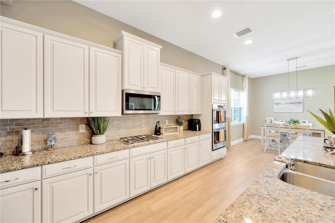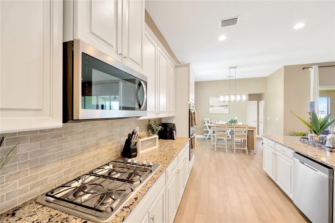11873 Lake Lucaya Drive, RIVERVIEW, FL 33579
Priced at Only: $889,000
Would you like to sell your home before you purchase this one?
- MLS#: T3529287 ( Residential )
- Street Address: 11873 Lake Lucaya Drive
- Viewed: 361
- Price: $889,000
- Price sqft: $165
- Waterfront: Yes
- Wateraccess: Yes
- Waterfront Type: Lake
- Year Built: 2017
- Bldg sqft: 5376
- Bedrooms: 5
- Total Baths: 5
- Full Baths: 4
- 1/2 Baths: 1
- Garage / Parking Spaces: 3
- Days On Market: 571
- Additional Information
- Geolocation: 27.8176 / -82.3175
- County: HILLSBOROUGH
- City: RIVERVIEW
- Zipcode: 33579
- Subdivision: Lucaya Lake Club
- Elementary School: Collins HB
- Middle School: Rodgers HB
- High School: Riverview HB
- Provided by: ARRICO REALTY & PROPERTY MGMT.
- Contact: Paul Arrington
- 813-662-9363

- DMCA Notice
Description
FABULOUS SKI LAKE FRONT HOME! This amazing home is located in the highly sought after gated Lucaya Lake Club! You will ADORE the view and tranquility of the 78 acre Lake in your backyard! This community offers Florida living at its best with all of the resort style amenities including a zero entry pool, state of the art fitness center, large clubhouse, splash park, playgrounds, and the private Lucaya Lake with a community dock! Enjoy the water life with the ability to go canoeing, paddle boarding, and kayaking! As you arrive at this unsurpassed home you will notice the finer details immediately with the paver driveway, well manicured landscaping with tropical touches, 3 car garage, and glass front door that leads you into this grand design! Beautiful engineered hardwood flooring, high ceilings, wide baseboards, calming paint palette, and open concept living! You will cherish your formal meals with friends in the bright dining room with crown molding that is just around the corner from the gourmet kitchen! This DREAM kitchen with gas cooktop and built in double oven will have the chef in the family stoked! Granite counters, extensive 42 raised cabinetry with crown molding and soft close drawers, subway tile backsplash, and stainless steel appliances will make creating gourmet meals a breeze! The oversized center island with seating will encourage family and friends to hang with the chef and maybe even join in the fun. You can also have your everyday meals easily in your breakfast nook just off the kitchen! The great room is a TREAT that you will want to take a minute to soak in! The VIEW!! You have quad sliding glass doors that open from the center displaying the soothing lake view that will encourage you to keep the sliders open year round! The owners retreat is secluded on the first floor with that same remarkable water view, HUGE walk in closet with custom organizers, and a luxurious en suite with walk in shower, dual sinks, and stone counters! The picture perfect second floor offers an open loft AND a huge bonus room! You have endless opportunities to create a game room, home office, media room, or whatever else you may desire. There are 3 additional bedrooms that have ample closet space that share a second full bathroom with a fourth bedroom around the corner that can be an ideal guest suite with an attached bathroom and walk in closet! Lake Lucaya is an all natural gas community and features resort style amenities including a clubhouse, 24 hour state of the art fitness center, Lake, Park, Playground, Pool, Sidewalk and Water Access. You will also be able to enjoy the splash park, playground, 78 acre lake, and community dock that's accessible to all residents for canoeing, kayaking, and paddle boarding.
Conveniently located near I 75, US 41, and US 301 allowing for easy access to Tampa, MacDill AFB, Ybor City, Tampa International Airport, and all the stunning beaches! This home is ready for you to take advantage of all it has to offer! Welcome home to your dream home!!
Payment Calculator
- Principal & Interest -
- Property Tax $
- Home Insurance $
- HOA Fees $
- Monthly -
Features
Building and Construction
- Builder Model: Sawgrass
- Builder Name: Ryan Homes
- Covered Spaces: 0.00
- Exterior Features: French Doors, Hurricane Shutters, Irrigation System, Rain Gutters, Sidewalk, Sliding Doors
- Flooring: Hardwood, Luxury Vinyl, Tile
- Living Area: 4388.00
- Roof: Shingle
Property Information
- Property Condition: Completed
Land Information
- Lot Features: In County, Oversized Lot, Sidewalk, Paved, Private, Unincorporated
School Information
- High School: Riverview-HB
- Middle School: Rodgers-HB
- School Elementary: Collins-HB
Garage and Parking
- Garage Spaces: 3.00
- Open Parking Spaces: 0.00
- Parking Features: Driveway, Garage Door Opener
Eco-Communities
- Water Source: Public
Utilities
- Carport Spaces: 0.00
- Cooling: Central Air
- Heating: Central, Electric
- Pets Allowed: Yes
- Sewer: Public Sewer
- Utilities: BB/HS Internet Available, Cable Available, Cable Connected, Electricity Connected, Fiber Optics, Natural Gas Available, Natural Gas Connected, Sewer Connected, Street Lights, Underground Utilities, Water Available
Amenities
- Association Amenities: Cable TV, Fitness Center, Gated, Park, Playground
Finance and Tax Information
- Home Owners Association Fee Includes: Common Area Taxes, Pool, Escrow Reserves Fund, Maintenance Grounds, Maintenance, Management, Private Road, Recreational Facilities
- Home Owners Association Fee: 86.07
- Insurance Expense: 0.00
- Net Operating Income: 0.00
- Other Expense: 0.00
- Tax Year: 2023
Other Features
- Appliances: Built-In Oven, Cooktop, Dishwasher, Disposal, Gas Water Heater, Microwave, Range, Tankless Water Heater
- Association Name: Condominium Associates/Janeen Mclean
- Association Phone: 813-443-9599
- Country: US
- Interior Features: Built-in Features, Ceiling Fans(s), Crown Molding, Eat-in Kitchen, High Ceilings, Kitchen/Family Room Combo, Open Floorplan, Primary Bedroom Main Floor, Solid Surface Counters, Solid Wood Cabinets, Stone Counters, Tray Ceiling(s), Walk-In Closet(s), Window Treatments
- Legal Description: LUCAYA LAKE CLUB PHASE 2F LOT 2 BLOCK L
- Levels: Two
- Area Major: 33579 - Riverview
- Occupant Type: Owner
- Parcel Number: U-04-31-20-A5N-L00000-00002.0
- Style: Traditional
- View: Water
- Views: 361
- Zoning Code: PD
Contact Info

- Kelli Grey
- Preferred Property Associates Inc
- "Treating People the Way I Like to be treated.......it's that simple"
- Mobile: 352.650.7063
- Office: 352.688.1303
- kgrey@pparealty.com
Property Location and Similar Properties
Nearby Subdivisions
2un Summerfield Village 1 Trac
B07 Waterleaf Phase 5b
Ballentrae Sub Ph 1
Ballentrae Sub Ph 2
Bell Creek Preserve Ph 1
Bell Creek Preserve Ph 2
Belmond Reserve Ph 1
Belmond Reserve Ph 2
Belmond Reserve Phase 1
Carlton Lakes Ph 1a 1b1 An
Carlton Lakes Ph 1d1
Carlton Lakes Ph 1d2
Carlton Lakes Ph 1e1
Carlton Lakes West Ph 1
Carlton Lakes West Ph 2b
Clubhouse Estates At Summerfie
Colonial Hills Ph 01
Creekside Sub
Creekside Sub Ph 1
Creekside Sub Ph 2
D2u Triple Creek Village Q
Flagstone At South Fork
Hawkstone
Lucaya Lake Club
Lucaya Lake Club Ph 1a
Lucaya Lake Club Ph 1b
Lucaya Lake Club Ph 1c
Lucaya Lake Club Ph 2c
Lucaya Lake Club Ph 2e
Lucaya Lake Club Ph 3
Lucaya Lake Club Ph 4a
Lucaya Lake Club Ph 4c
Lucaya Lake Club Ph 4d
Meadowbrooke At Summerfield Un
Oaks At Shady Creek Ph 1
Oaks At Shady Creek Ph 2
Okerlund Ranch Sub
Okerlund Ranch Subdivision Pha
Panther Trace Ph 1a
Panther Trace Ph 1b1c
Panther Trace Ph 2 Townhome
Panther Trace Ph 2a1
Panther Trace Ph 2a2
Panther Trace Ph 2b1
Panther Trace Ph 2b2
Panther Trace Ph 2b3
Preserve At Pradera Phase 4
Reserve At Paradera Ph 3
Reserve At Pradera Ph 1a
Reserve At Pradera Ph 1b
Reservepradera Ph 4
Reservepraderaph 2
Ridgewood
Shady Creek Preserve Ph 1
South Cove Ph 23
South Cove Sub Ph 4
South Fork
South Fork Q Ph 2
South Fork S Tr T
South Fork Tr L Ph 1
South Fork Tr L Ph 2
South Fork Tr N
South Fork Tr O Ph 2
South Fork Tr P Ph 1a
South Fork Tr P Ph 3a
South Fork Tr Q Ph 1
South Fork Tr R Ph 1
South Fork Tr R Ph 2a 2b
South Fork Tr S Tr T
South Fork Tr U
South Fork Tr V Ph 1
South Fork Tr V Ph 2
South Fork Unit 8
Southfork
Summer Spgs
Summerfield Crossings Village
Summerfield Village 1 Tr 11
Summerfield Village 1 Tr 21 Un
Summerfield Village 1 Tr 26
Summerfield Village 1 Tr 28
Summerfield Village 1 Tr 30
Summerfield Village 1 Tr 7
Summerfield Village 1 Tract 11
Summerfield Village 1 Tract 30
Summerfield Village I Tr 26
Summerfield Village I Tr 27
Summerfield Village Ii Tr 3
Summerfield Village Ii Tr 5
Summerfield Villg 1 Trct 18
Summerfield Villg 1 Trct 29
Summerset At Southfork
Talavera Sub
Triple Creek
Triple Creek Area
Triple Creek Ph 1 Village B
Triple Creek Ph 1 Village C
Triple Creek Ph 1 Village D
Triple Creek Ph 1 Villg A
Triple Creek Ph 2 Village F
Triple Creek Ph 2 Village G
Triple Creek Ph 3 Villg L
Triple Creek Ph 6 Village H
Triple Creek Phase 3 Village K
Triple Creek Phase 3 Village L
Triple Creek Phase 4 Village G
Triple Creek Phase 4 Village J
Triple Creek Village
Triple Creek Village M1
Triple Creek Village M2
Triple Creek Village M2 Lot 29
Triple Creek Village N P
Triple Creek Village Q
Triple Crk Ph 2 Village E3
Triple Crk Ph 2 Village G1
Triple Crk Ph 4 Village 1
Triple Crk Ph 4 Village G2
Triple Crk Ph 4 Village I
Triple Crk Ph 6 Village H
Triple Crk Village M1
Triple Crk Village M2
Triple Crk Village N P
Triple Crk Vlg Q
Tropical Acres South
Tropical Acres South Un 1
Unplatted
Villas On The Green A Condomin
Waterleaf
Waterleaf Ph 1b
Waterleaf Ph 2a 2b
Waterleaf Ph 2c
Waterleaf Ph 3a
Waterleaf Ph 4a1
Waterleaf Ph 4a2 4a3
Waterleaf Ph 4b
Waterleaf Ph 5a
Waterleaf Ph 6a
Waterleaf Ph 6b
Worthington
