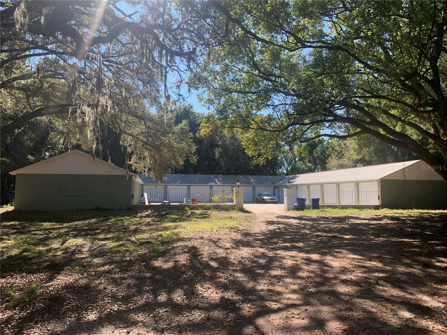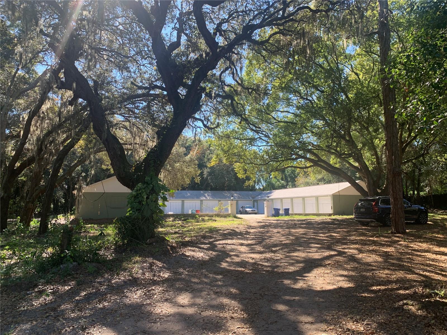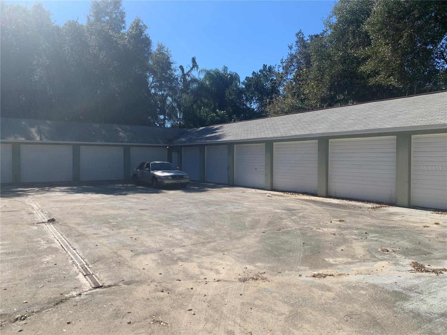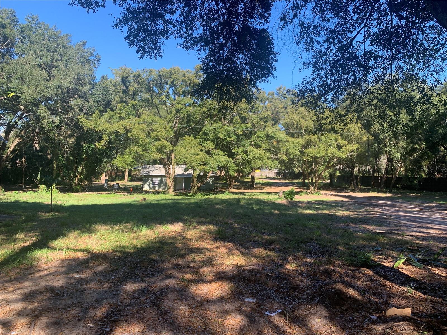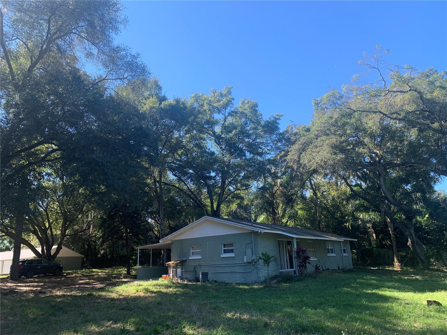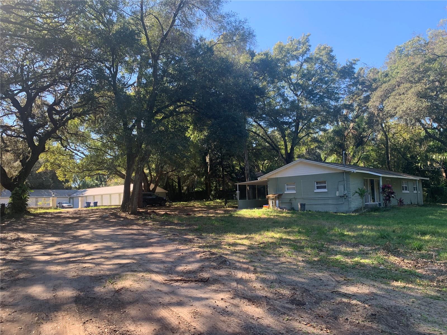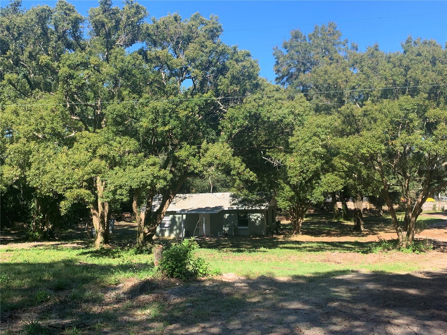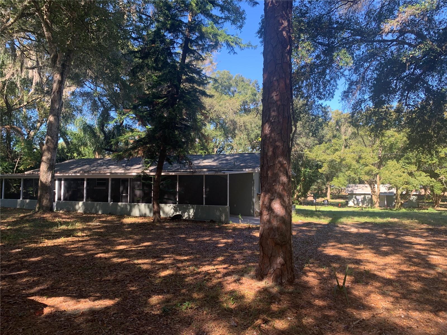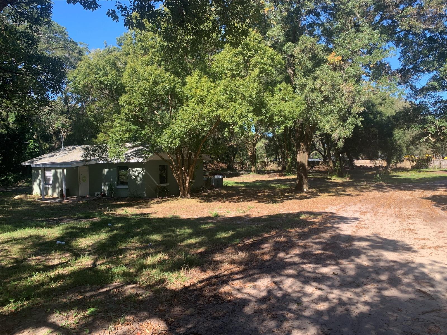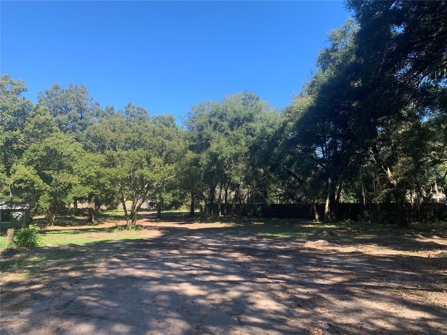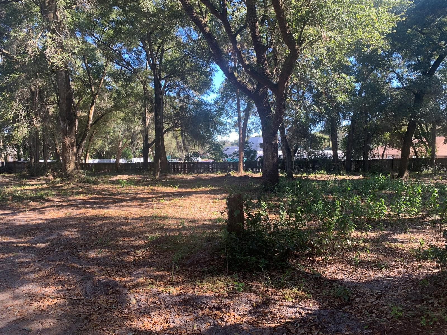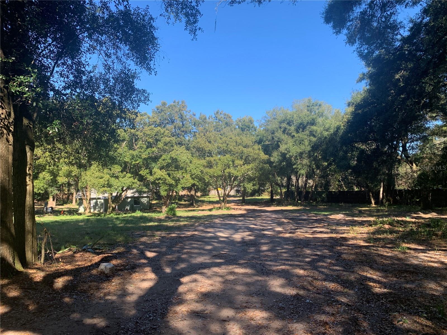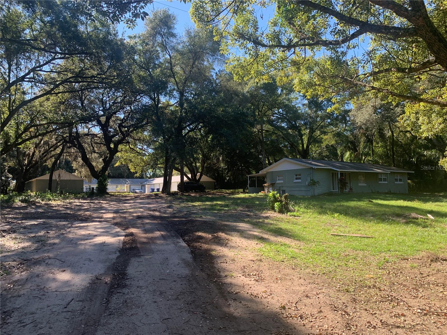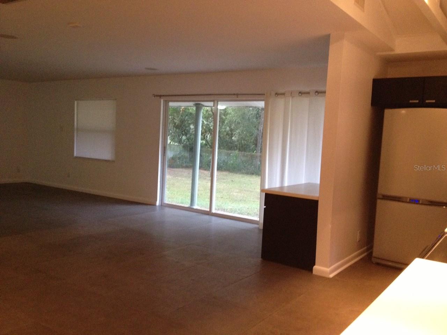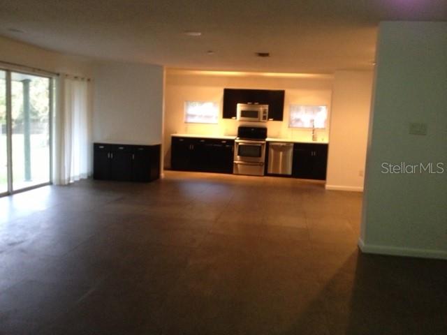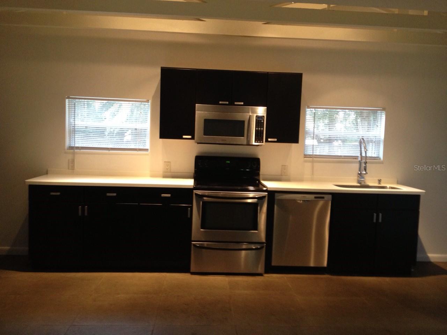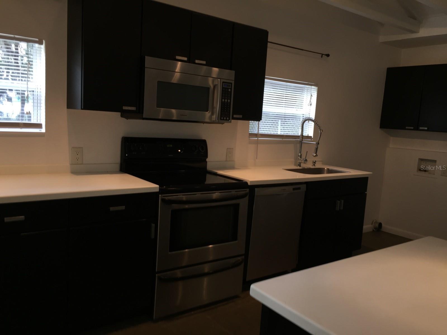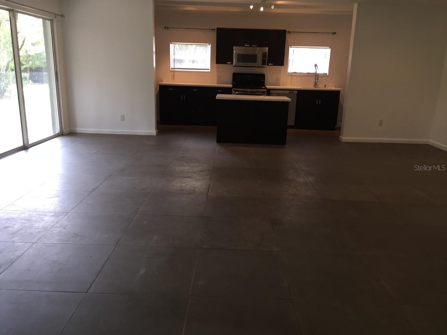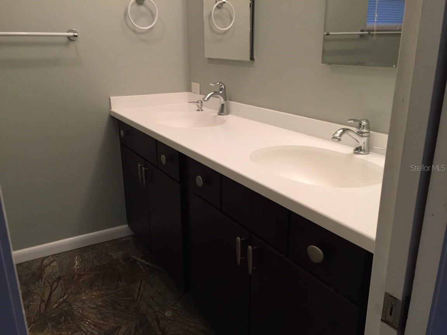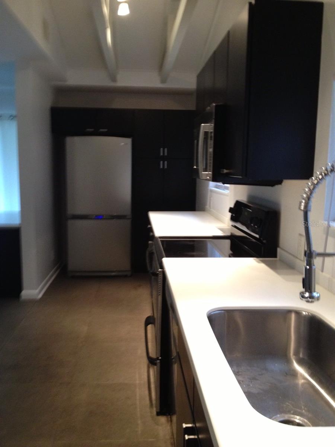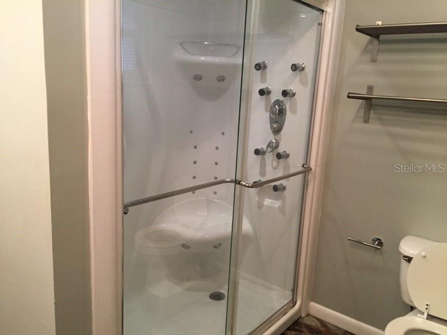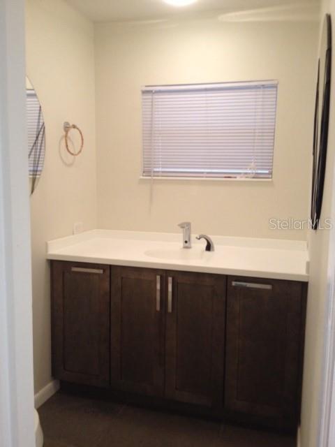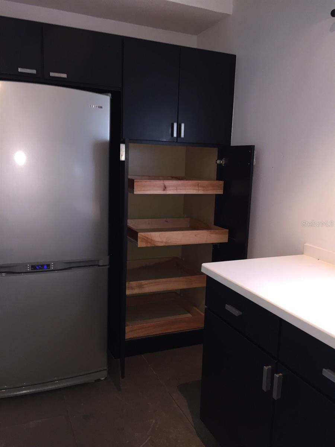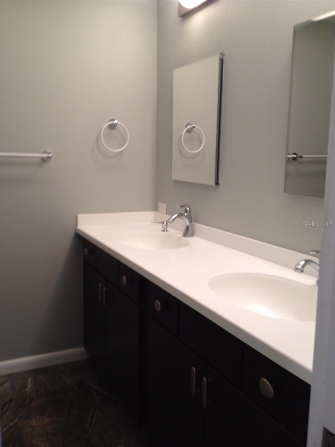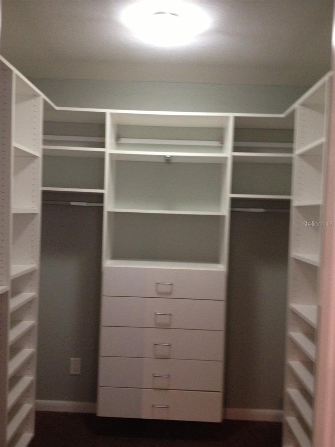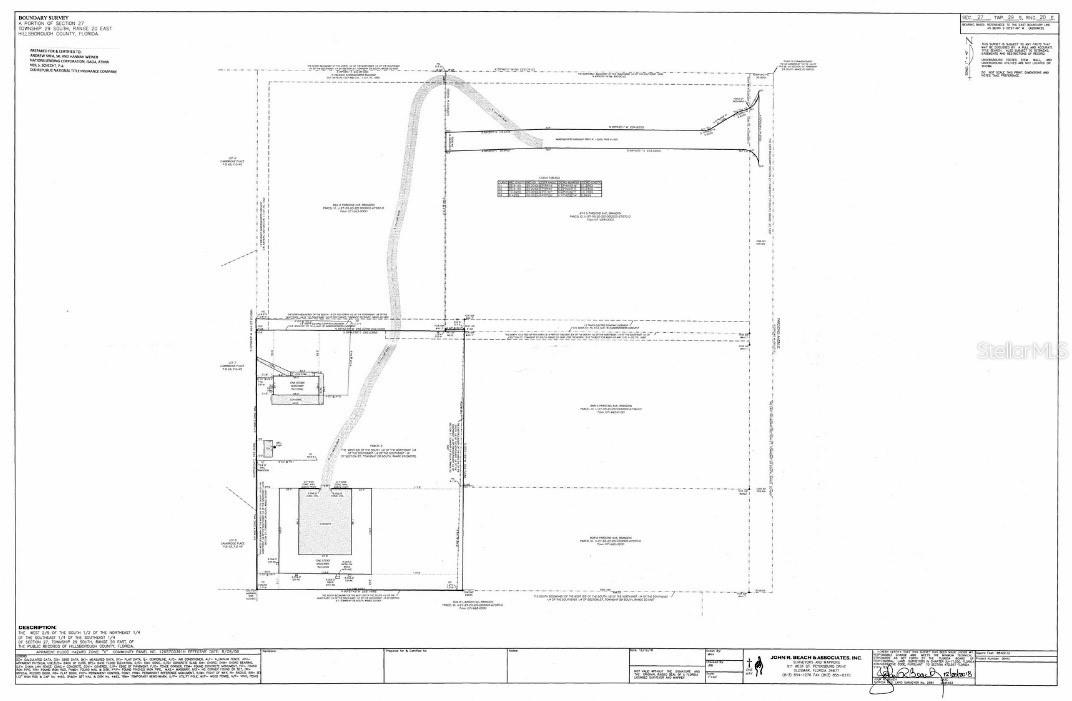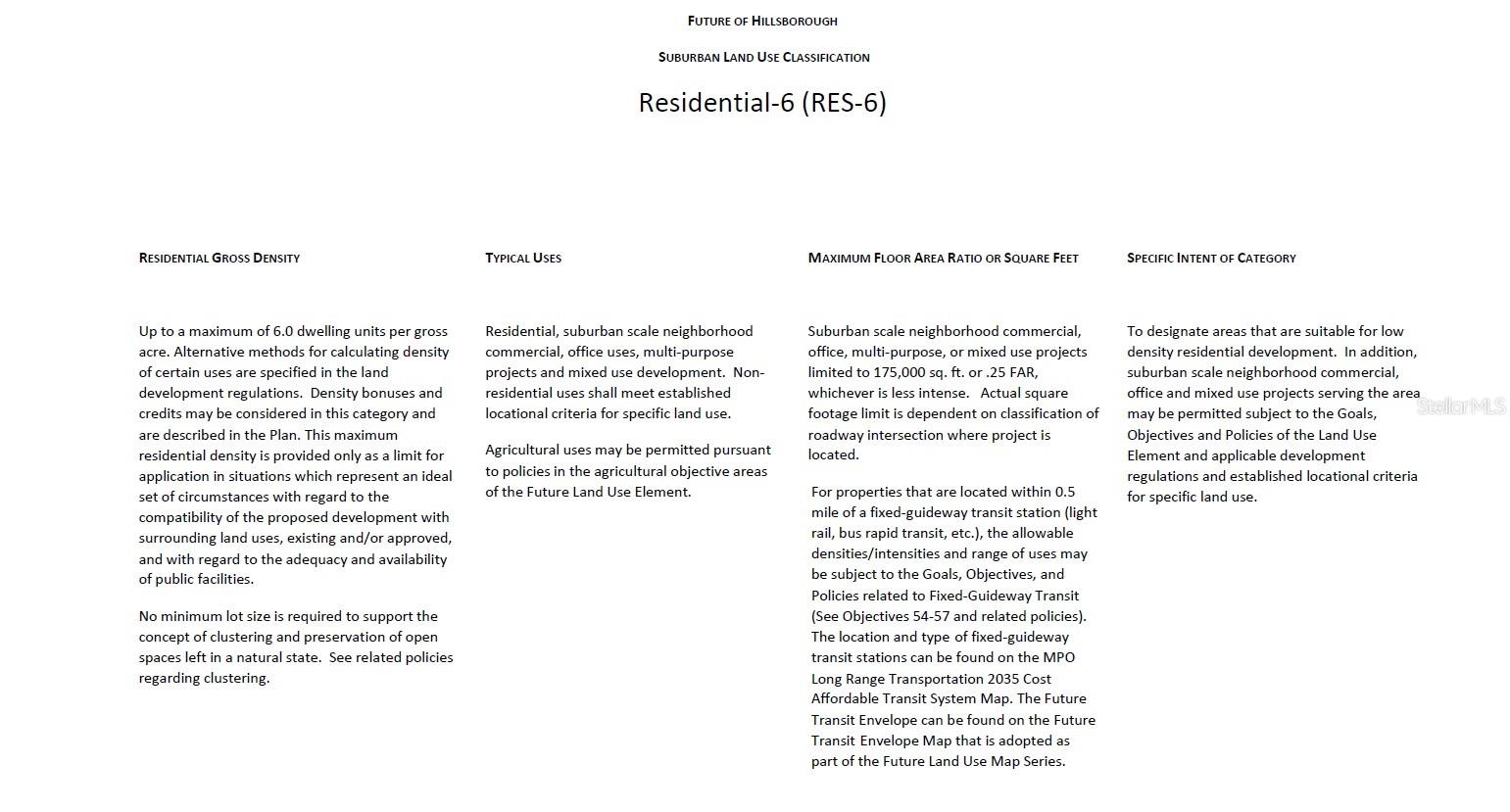832 Parsons Avenue, BRANDON, FL 33511
Priced at Only: $650,000
Would you like to sell your home before you purchase this one?
- MLS#: TB8370553 ( Residential )
- Street Address: 832 Parsons Avenue
- Viewed: 252
- Price: $650,000
- Price sqft: $271
- Waterfront: No
- Year Built: 1963
- Bldg sqft: 2400
- Bedrooms: 2
- Total Baths: 2
- Full Baths: 1
- 1/2 Baths: 1
- Garage / Parking Spaces: 20
- Days On Market: 257
- Additional Information
- Geolocation: 27.9254 / -82.2874
- County: HILLSBOROUGH
- City: BRANDON
- Zipcode: 33511
- Subdivision: Unplatted
- Elementary School: Yates HB
- Middle School: Mann HB
- High School: Brandon HB
- Provided by: BAY STREET COMMERCIAL LLC
- Contact: Michael Braccia, PA
- 813-254-6756

- DMCA Notice
Description
This rare gem of an estate property is almost 2 acres of lush oak tree shaded beauty and is hidden in plain sight just blocks from Brandon Hospital off Parsons Boulevard in between Lumsden Road and Highway 60. With 8,792 SF of structure on site which includes a 2 bedroom, 1.5 bath home and a 7,400 SF 20 car garage with 2 corner apartments, this site is perfect for the auto enthusiast who wants to store their personal collection or someone who wishes to build their sprawling dream home with a guest house already in place. The site is Zoned RSC 6 which also makes the site a candidate for a residential development of up to 6 units / acre based upon underlying Future Land Use (R 6). This parcel has potential of redevelopment for an 11 unit development of up to 21,235 SF or an average home size of 1,930 SF, or possible conversion and development to medical professional office use, based upon similar uses on neighboring properties.
**All quoted development totals are maximum estimates based upon land use and subject to county site plan approval.
The access easement / entrance to the property is located to the rear of the parking lot for 876 S. Parsons Avenue (a medical building). Located east of Tampa in the Brandon area on Parsons Avenue, south of 60 (Brandon Boulevard) and just north of Lumsden Road, offering easy access to all surrounding areas of Tampa.
Payment Calculator
- Principal & Interest -
- Property Tax $
- Home Insurance $
- HOA Fees $
- Monthly -
Features
Building and Construction
- Covered Spaces: 0.00
- Exterior Features: Other
- Flooring: Ceramic Tile, Concrete
- Living Area: 2499.00
- Roof: Shingle
School Information
- High School: Brandon-HB
- Middle School: Mann-HB
- School Elementary: Yates-HB
Garage and Parking
- Garage Spaces: 20.00
- Open Parking Spaces: 0.00
Eco-Communities
- Water Source: Public
Utilities
- Carport Spaces: 0.00
- Cooling: Central Air
- Heating: Central
- Sewer: Public Sewer
- Utilities: BB/HS Internet Available
Finance and Tax Information
- Home Owners Association Fee: 0.00
- Insurance Expense: 0.00
- Net Operating Income: 0.00
- Other Expense: 0.00
- Tax Year: 2024
Other Features
- Appliances: Cooktop, Microwave, Refrigerator
- Country: US
- Interior Features: Open Floorplan, Primary Bedroom Main Floor
- Legal Description: W 2/5 OF S 1/2 OF NE 1/4 OF SE 1/4 OF SE 1/4 LESS N 15 FT FOR RD
- Levels: One
- Area Major: 33511 - Brandon
- Occupant Type: Tenant
- Parcel Number: U-27-29-20-ZZZ-000002-67340.0
- Views: 252
- Zoning Code: RSC-6
Contact Info

- Kelli Grey
- Preferred Property Associates Inc
- "Treating People the Way I Like to be treated.......it's that simple"
- Mobile: 352.650.7063
- Office: 352.688.1303
- kgrey@pparealty.com
Property Location and Similar Properties
Nearby Subdivisions
216 Heather Lakes
9vb Brandon Pointe Phase 3 Pa
Alafia Estates
Alafia Preserve
Barrington Oaks
Bell Shoals Gardens
Bloomingdale Sec D
Bloomingdale Sec E
Bloomingdale Sec H
Bloomingdale Sec I
Bloomingdale Section I
Bloomingdale Trails
Bloomingdale Village Ph I Sub
Bloomingdale West
Brandon Lake Park
Brandon Oak Grove Estates
Brandon Pointe Ph 3 Prcl
Brandon Pointe Ph 4 Prcl 107
Brandon Terrace Park
Brandon Tradewinds
Brentwood Hills Tr C
Brooker Ridge
Burlington Heights
Camelot Woods
Cedar Grove
Colonial Oaks
Countryside Manor Sub
Four Winds Estates
Heather Lakes
Heather Lakes Area
Heather Lakes Unit Xii
Hickory Creek 2nd Add
Hickory Hammock
Hickory Lakes Ph 1
Hickory Ridge
Hidden Lakes
Hidden Reserve
High Point Estates
High Point Estates First Add
Highland Ridge
Hillside
Montclair Meadow 3rd
Not In Hernando
Oak Mont
Oak Mont Woods
Peppermill At Providence Lakes
Plantation Estates
Ponderosa 2nd Add
Providence Lakes
Providence Lakes Prcl N Phas
Providence Lakes Prcl P
River Rapids Sub
Riverwoods Hammock
Rolling Meadows
Royal Crest Estates
Sanctuaryjohn Moore Road
South Ridge Ph 1 Ph
Southwood Hills
Sterling Ranch
Sterling Ranch Unts 7 8 9
Stonewood Sub
Tanglewood
Unplatted
Watermill At Providence Lakes
