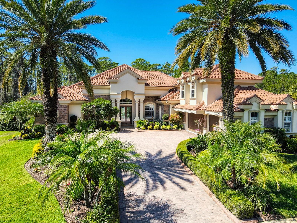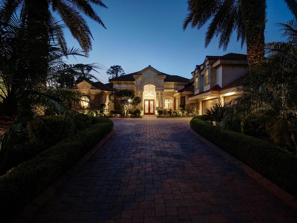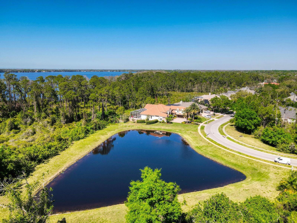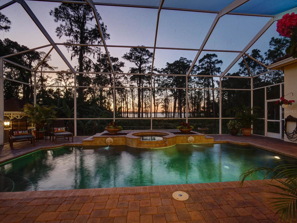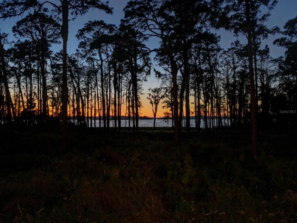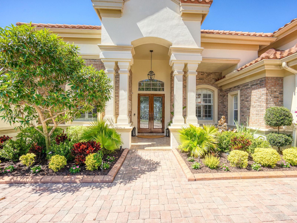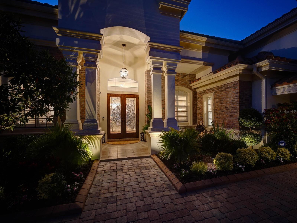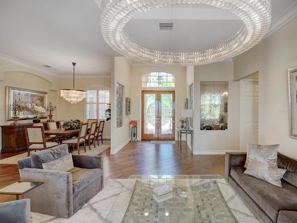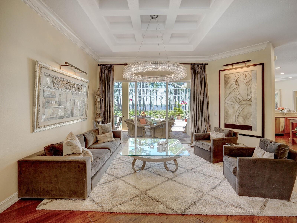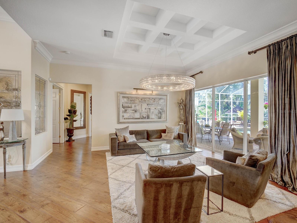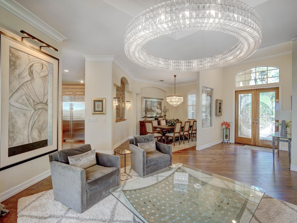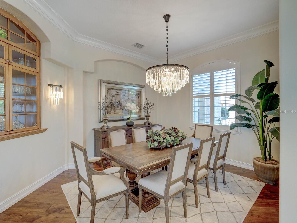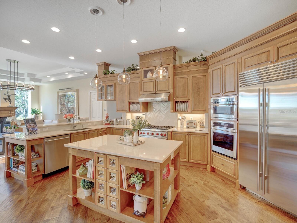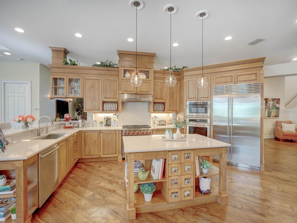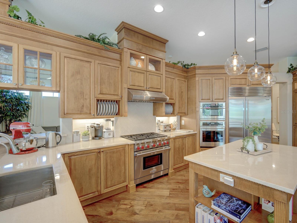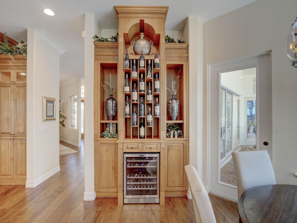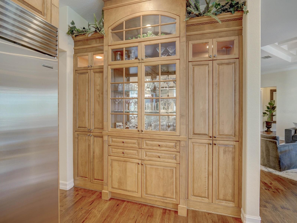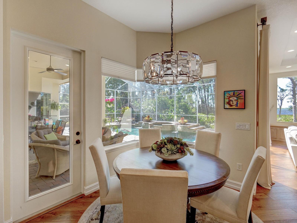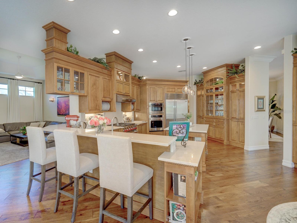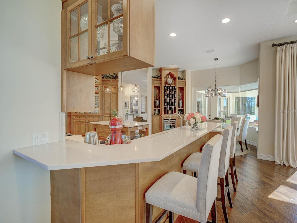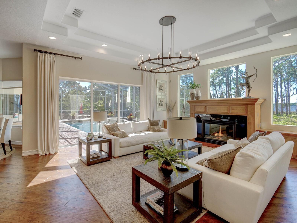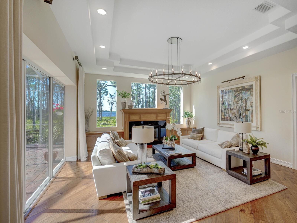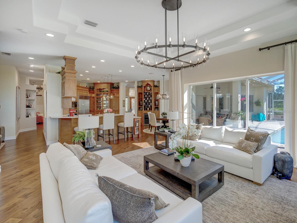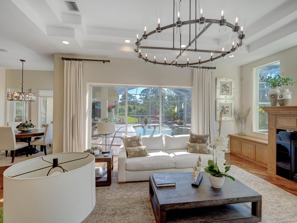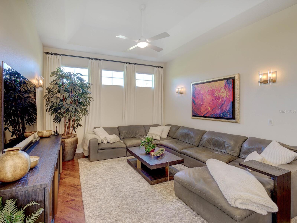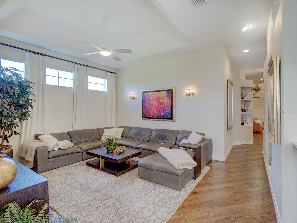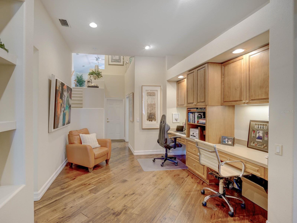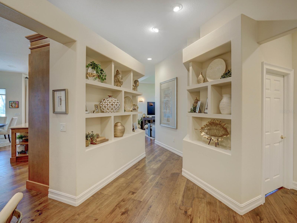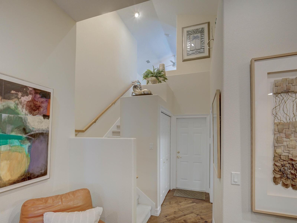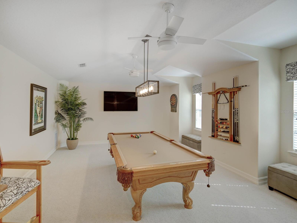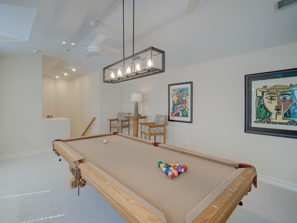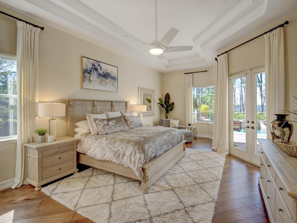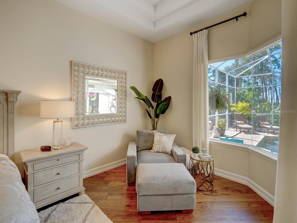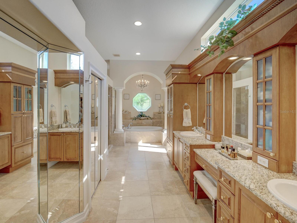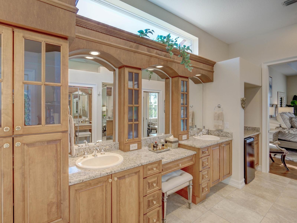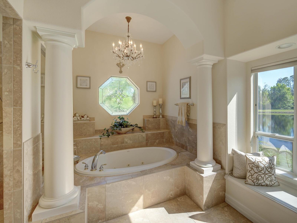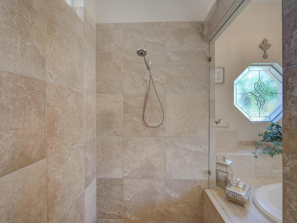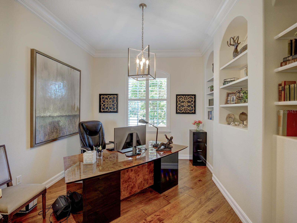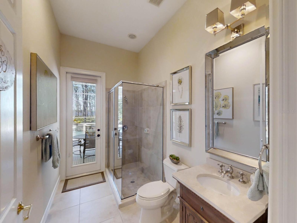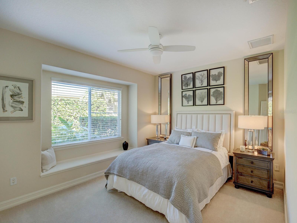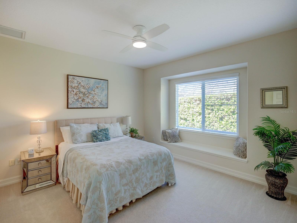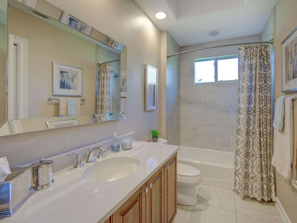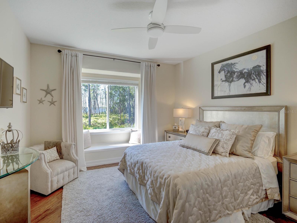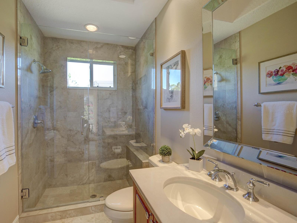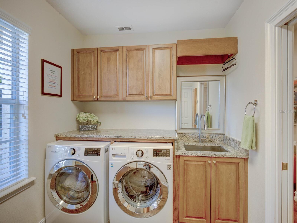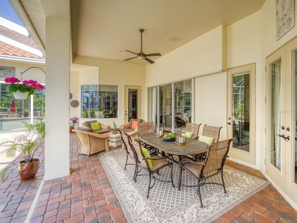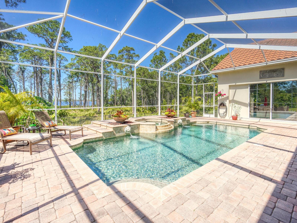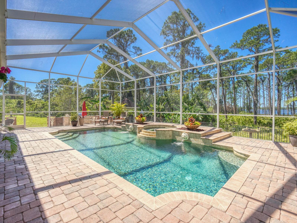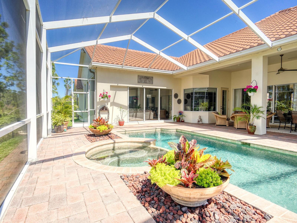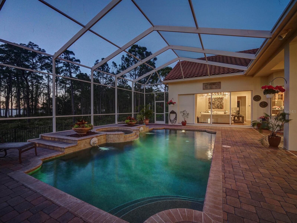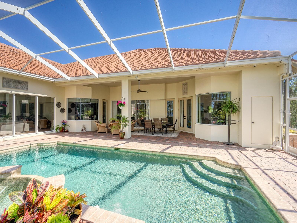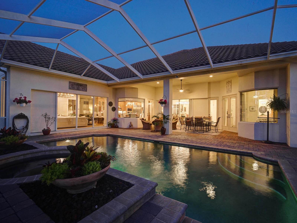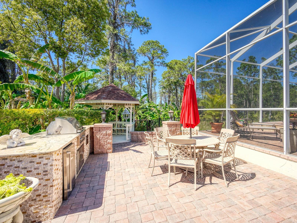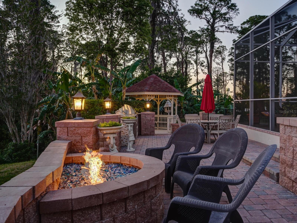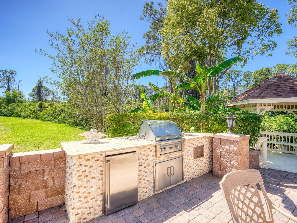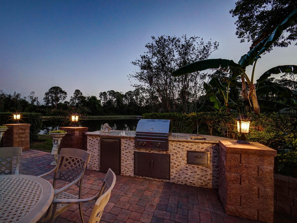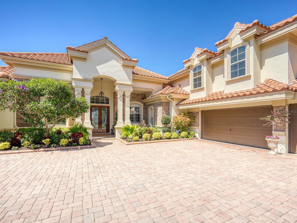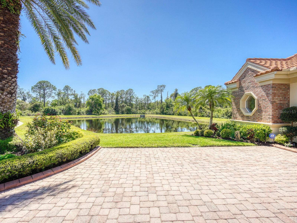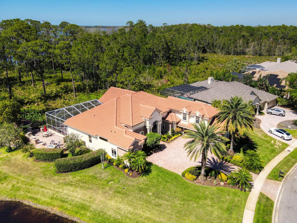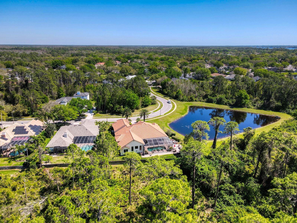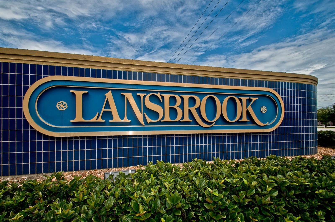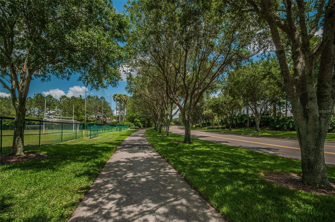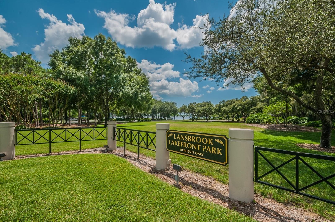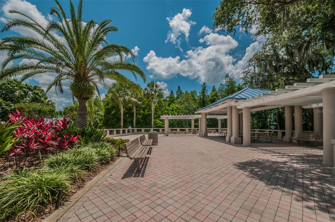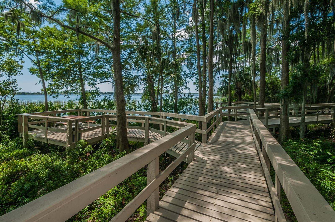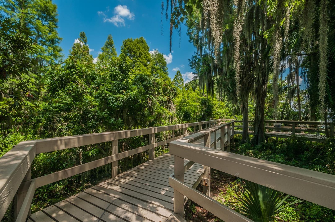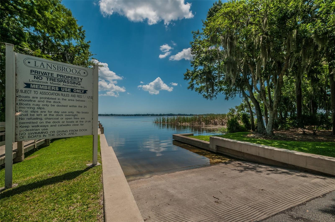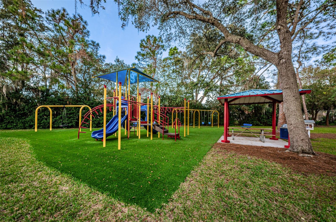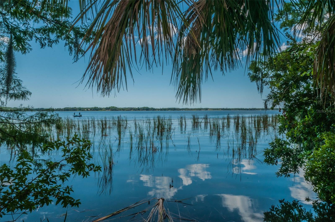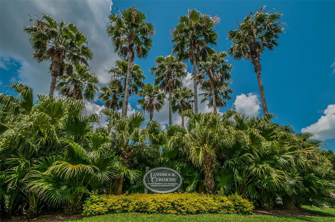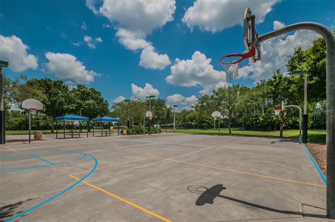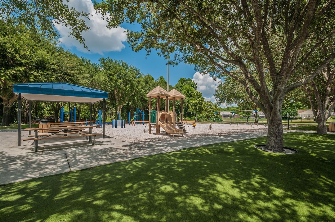5100 Jewell Terrace, PALM HARBOR, FL 34685
Priced at Only: $1,649,000
Would you like to sell your home before you purchase this one?
- MLS#: TB8366438 ( Residential )
- Street Address: 5100 Jewell Terrace
- Viewed: 19
- Price: $1,649,000
- Price sqft: $289
- Waterfront: No
- Year Built: 2005
- Bldg sqft: 5714
- Bedrooms: 4
- Total Baths: 4
- Full Baths: 4
- Garage / Parking Spaces: 3
- Days On Market: 6
- Additional Information
- Geolocation: 28.1241 / -82.7196
- County: PINELLAS
- City: PALM HARBOR
- Zipcode: 34685
- Subdivision: Juniper Bay Ph 4
- Elementary School: Brooker Creek Elementary PN
- Middle School: Tarpon Springs Middle PN
- High School: East Lake High PN
- Provided by: COLDWELL BANKER REALTY
- Contact: Michele Burns
- 727-781-3700

- DMCA Notice
Description
Welcome to the epitome of luxury in this custom built home in Juniper Bay of Lansbrook. This elegant sanctuary on a premium lot with stunning views of Lake Tarpon boasts an impressive list of high end features that are sure to take your breath away. With over 4,000 square feet of living space, this home offers plenty of room for entertaining and relaxation. Brick pavered driveway and walkway enhances the home's curb appeal and lead to a welcoming double leaded glass front door. Step into a world of sophistication as you enter the home, accentuated by high ceilings, an abundance of natural light, custom wood molding, tray ceilings, exquisite lighting fixtures, and engineered hardwood floors laid on the diagonal that flow seamlessly throughout. Never miss a sunset with views from nearly every room in the house! Whether you're a culinary enthusiast or simply enjoy hosting gatherings, this gourmet kitchen is a masterpiece with a center island and counter tops adorned with quartzite, Sub Zero refrigerator, WOLF natural gas stove, wall oven/microwave combination, custom wood and glass kitchen cabinetry. Adjoining Family room with grand windows and pocketing slider to the lanai and pool has gas fireplace. The expansive master suite is a true retreat, offering a sitting area, spacious closets, and a grand en suite bathroom with soaking tub and separate walk in shower. Formal Living room with pocketing slider creates a sublime indoor/outdoor experience. Dining room, Media room, Office, Laundry room, and secondary Bedrooms and Baths complete the first floor. Upstairs is a spacious bonus room currently used as a game room. Step outside to your PRIVATE oasis complete with a heated salt water pool and spa, built in outdoor kitchen, fire pit, and gazebo surrounded by lush tropical foliage teeming with wildlife! Located in the Lansbrook community, enjoy 2 parks (one with boat ramp to Lake Tarpon), and miles of walking/biking trails lined with majestic oak trees. Shopping, restaurants, John Chesnut Park and the Pinellas Trail extension are nearby. A short drive to airports and beaches, yet you are far enough away where you can enjoy the tranquil lifestyle this home offers!
Payment Calculator
- Principal & Interest -
- Property Tax $
- Home Insurance $
- HOA Fees $
- Monthly -
Features
Building and Construction
- Covered Spaces: 0.00
- Exterior Features: French Doors, Garden, Irrigation System, Lighting, Outdoor Kitchen, Private Mailbox, Sidewalk, Sliding Doors
- Fencing: Wire
- Flooring: Hardwood
- Living Area: 4338.00
- Roof: Tile
School Information
- High School: East Lake High-PN
- Middle School: Tarpon Springs Middle-PN
- School Elementary: Brooker Creek Elementary-PN
Garage and Parking
- Garage Spaces: 3.00
- Open Parking Spaces: 0.00
- Parking Features: Driveway, Garage Door Opener
Eco-Communities
- Pool Features: Gunite, Heated, In Ground
- Water Source: Public
Utilities
- Carport Spaces: 0.00
- Cooling: Central Air
- Heating: Central, Heat Pump
- Pets Allowed: Cats OK, Dogs OK
- Sewer: Public Sewer
- Utilities: Cable Connected, Electricity Connected, Fire Hydrant, Natural Gas Connected, Public, Sewer Connected, Sprinkler Well
Amenities
- Association Amenities: Basketball Court, Fence Restrictions, Park, Pickleball Court(s), Playground, Recreation Facilities, Vehicle Restrictions
Finance and Tax Information
- Home Owners Association Fee Includes: Common Area Taxes, Recreational Facilities
- Home Owners Association Fee: 947.50
- Insurance Expense: 0.00
- Net Operating Income: 0.00
- Other Expense: 0.00
- Tax Year: 2024
Other Features
- Appliances: Built-In Oven, Dishwasher, Disposal, Dryer, Gas Water Heater, Microwave, Range, Range Hood, Refrigerator, Washer, Wine Refrigerator
- Association Name: Sentry Management
- Association Phone: 727-799-8982
- Country: US
- Interior Features: Built-in Features, Ceiling Fans(s), Crown Molding, Eat-in Kitchen, High Ceilings, Kitchen/Family Room Combo, Living Room/Dining Room Combo, Primary Bedroom Main Floor, Solid Surface Counters, Solid Wood Cabinets, Split Bedroom, Stone Counters, Tray Ceiling(s), Window Treatments
- Legal Description: JUNIPER BAY PHASE 4 LOT 126
- Levels: Two
- Area Major: 34685 - Palm Harbor
- Occupant Type: Owner
- Parcel Number: 20-27-16-44987-000-1260
- Possession: Close Of Escrow
- Views: 19
- Zoning Code: RPD-5
Contact Info

- Kelli Grey
- Preferred Property Associates Inc
- "Treating People the Way I Like to be treated.......it's that simple"
- Mobile: 352.650.7063
- Office: 352.688.1303
- kgrey@pparealty.com
Property Location and Similar Properties
Nearby Subdivisions
Anchorage Of Tarpon Lake
Aylesford Ph 1
Aylesford Ph 2
Balintore
Boot Ranch Eagle Ridge Ph A
Boot Ranch Eagle Watch
Boot Ranch Eagle Watch Ph A
Brooker Creek
Brookhaven
Chattam Landing Ph Ii
Clearing The
Coventry Village
Coventry Village Ph 1
Coventry Village Ph Iia
Eagle Cove
Foxberry Run
Glenridge East
Juniper Bay Ph 4
Juniper Bay Phase 4
Kylemont
Lansbrook
Lynnwood Ph 1
Myrtle Point Ph 1
Oakmont
Oakridge Estates At Ridgemoor
Parkside At Lansbrook
Presidents Landing Ph 2
Quail Lake
Salem Square
Salem Village
Tarpon Woods
Tarpon Woods 2nd Add Rep
Tarpon Woods 4th Add
Tarpon Woods Tanglewood Patio
Tarpon Woods Third Add
Waterford At Palm Harbor Luxur
Wescott Square
Westwind
Windemere
Windmill Pointe Of Tarpon Lake
