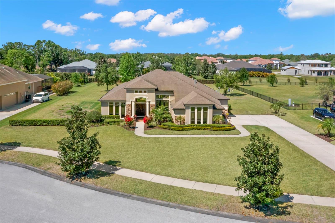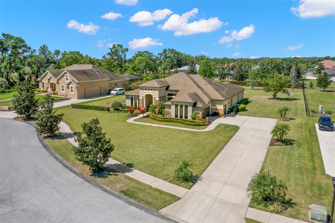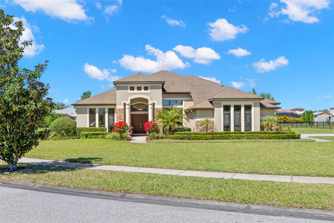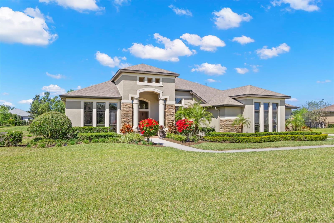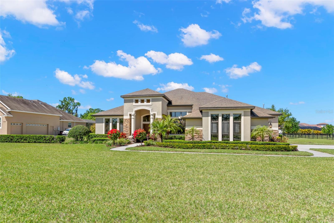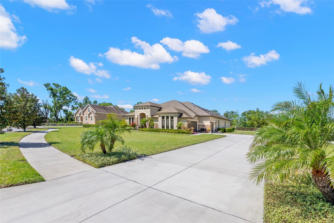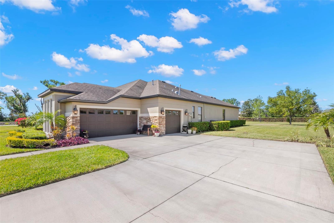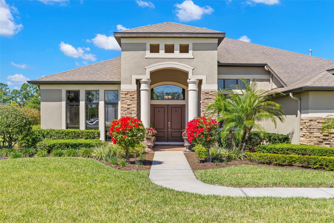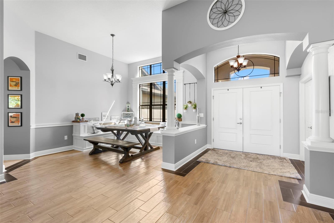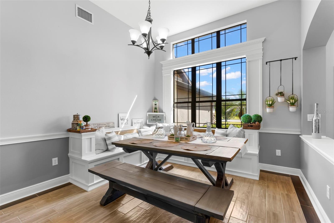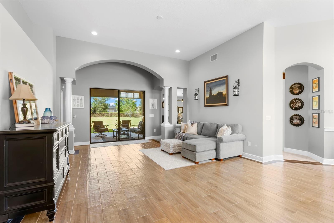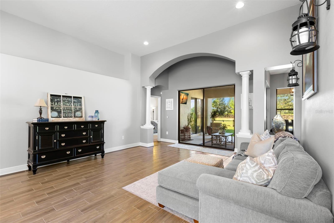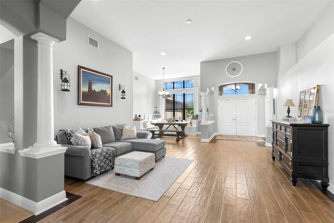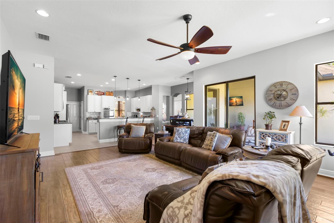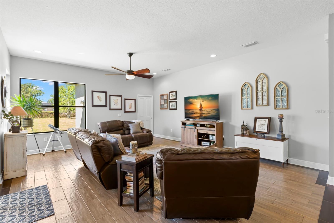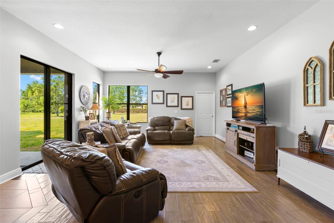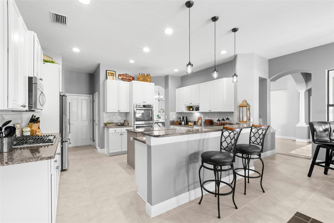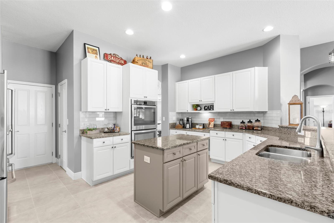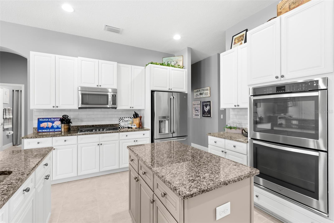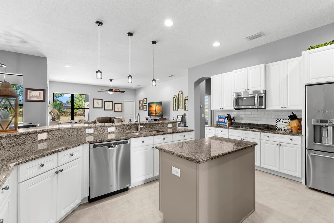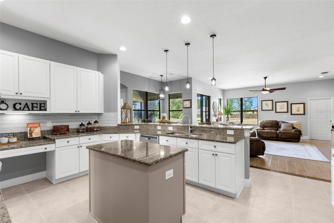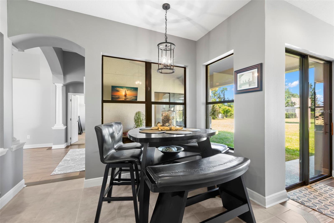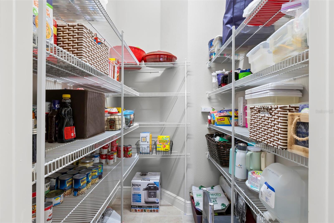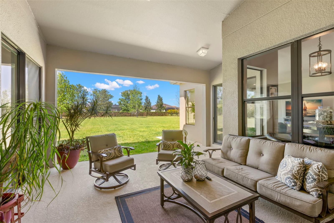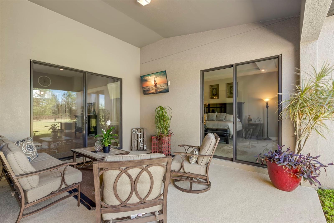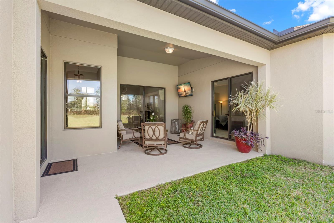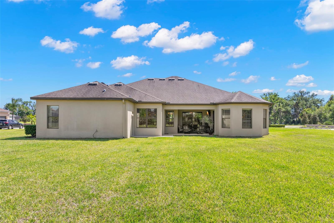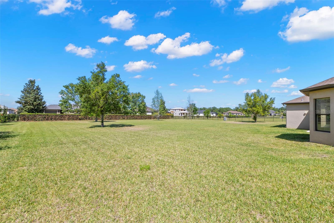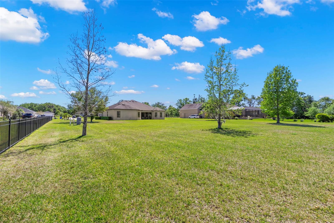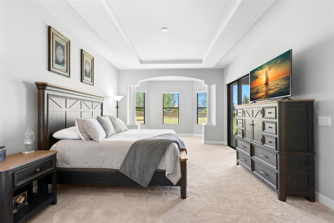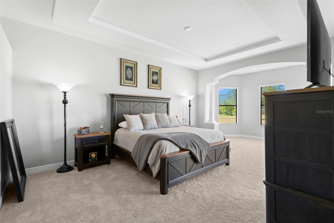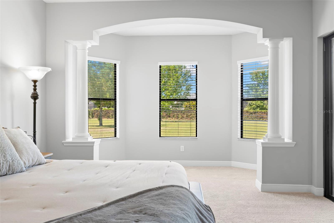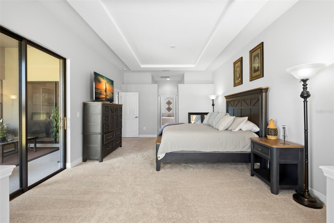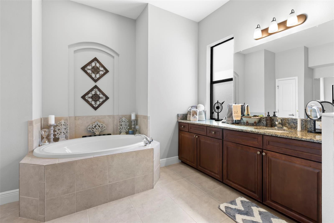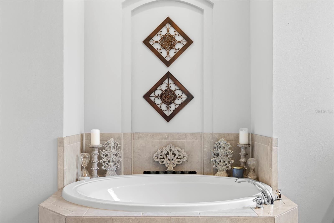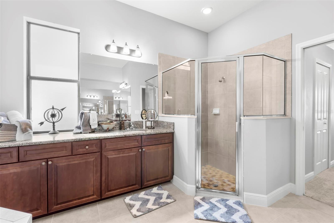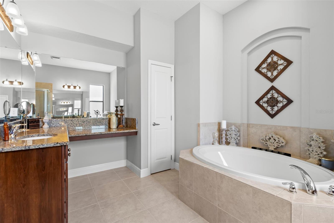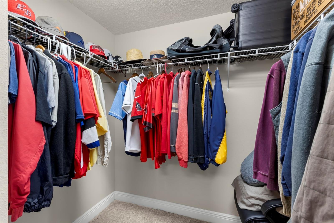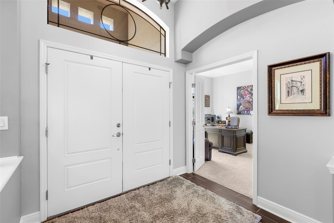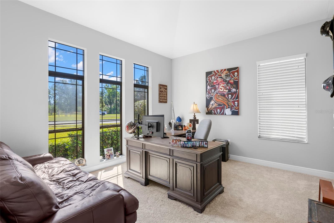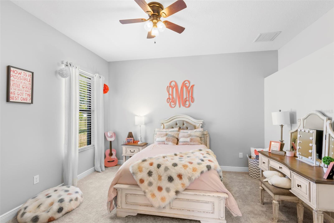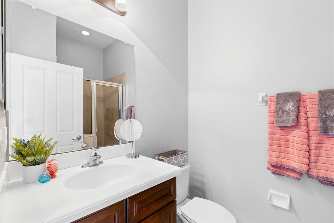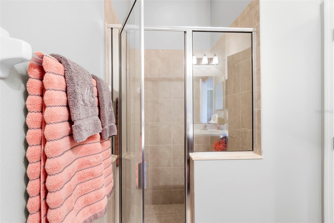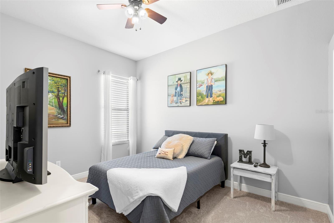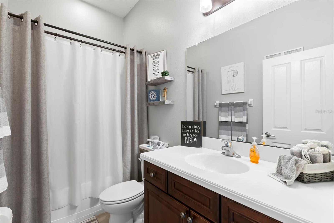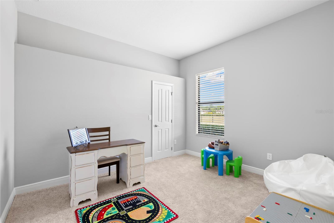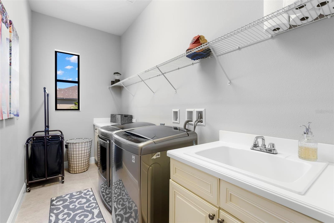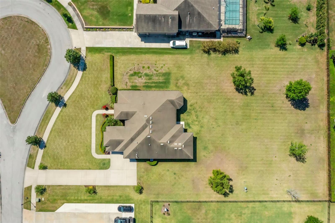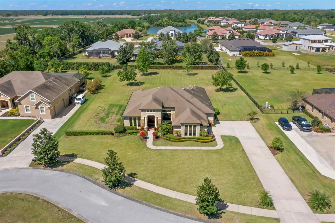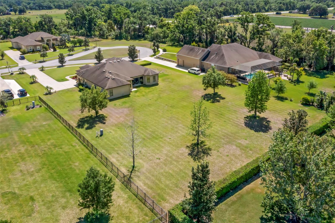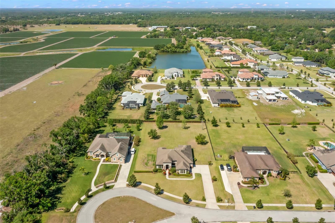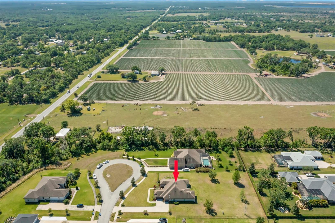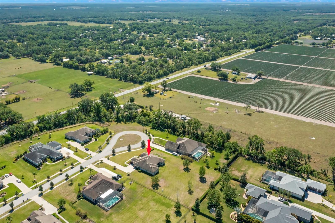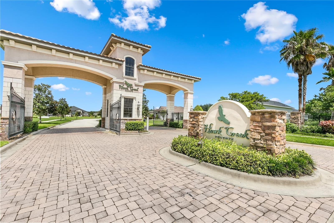10921 Brice Tree Court, LITHIA, FL 33547
Priced at Only: $749,900
Would you like to sell your home before you purchase this one?
- MLS#: TB8366196 ( Residential )
- Street Address: 10921 Brice Tree Court
- Viewed: 106
- Price: $749,900
- Price sqft: $177
- Waterfront: No
- Year Built: 2015
- Bldg sqft: 4230
- Bedrooms: 4
- Total Baths: 3
- Full Baths: 3
- Garage / Parking Spaces: 3
- Days On Market: 27
- Additional Information
- Geolocation: 27.8409 / -82.1473
- County: HILLSBOROUGH
- City: LITHIA
- Zipcode: 33547
- Subdivision: Hawk Creek Reserve
- Elementary School: Pinecrest
- Middle School: Barrington
- High School: Newsome
- Provided by: REALTY ONE GROUP SUNSHINE
- Contact: Debra Valdes
- 727-492-5013

- DMCA Notice
Description
Hawk creek reserve is a luxurious gated community with 43 homesites showcasing executive style properties while offering a community feel! Built by inland homes, this semi custom property is located on a quiet cul de sac and positioned on a desirable lot with just over 1 acre! This community allows for two story detached structures where you can store your rv and other recreational vehicles! This stunning 4 bedroom, 3 bathroom home, complete with an office, boasts impressive exterior features such as stacked stone, columns framing the covered entry, a spacious 3 car side entry garage, and a vibrant blend of colorful and tropical landscaping. Elegance and comfort blend seamlessly as you enter through the double doors into the foyer and formal living areas, which are adorned with wood plank tile flooring and columns that frame the spaces. The dining room is impressive with woodwork that frames the window, a chair rail and a custom builtin bench with storage. The great room is the center of the home and was designed for daily living and entertaining! The family room will accommodate oversized furniture with ease. The gourmet style kitchen has 42 wood cabinets, granite countertops, walk in pantry and stainless steel appliances including a double wall oven and a gas cooktop. The breakfast bar provides space for guests to gather while the nook is perfect for daily meals. Extend your living space into the covered rear porch that provides a relaxing area to enjoy gatherings with an expansive back yard which is easily cared for with the rainbird irrigation system including eco friendly drip lines. Back inside, the three way split floor plan has a primary retreat with an extended lounging space adorned by columns and offers options including a tv room, office area and even a workout spot! The en suite bathroom is grand and has a garden soaking tub, dual sinks, a walk in shower and a separate water closet. There are two walk in closets which makes for ease of storage. The second and third bedrooms are larger in size and have immediate access to a full bathroom. The fourth bedroom is located in the rear of the home, has a walk in closet and is ideal for an in law situation as there is a privacy door allowing exclusive access to the third full bathroom. This bathroom is also easily accessed from the backyard through the exterior door. An office is located at the front of the home and can be converted to a 5th bedroom is needed due to the architectural features in the room. All of the bedrooms and the office have newly installed carpet (3/2025). The laundry room is large and has shelving in place, a sink with vanity and a folding counter with additional storage making this chore more enjoyable. Inland homes has specialized in home building for 38 years and it shows in the fine details of this home that only a custom builder provides including transom windows, arched doorways, high ceilings and a rotunda shaped primary bedroom extension. Hawk creek reserve has a low annual hoa, no cdd, is not in a flood zone and has highly desirable and sought after, top rated schools. Golf carts are welcome in this pet friendly community with up to 4 pets are allowed with no weight limit restrictions. The location is within an hour to the #1 rated st. Petersburg beach, 45 minutes to tampa international airport, 35 minutes to downtown tampa and close to restaurants, shopping and more!
Payment Calculator
- Principal & Interest -
- Property Tax $
- Home Insurance $
- HOA Fees $
- Monthly -
Features
Building and Construction
- Builder Name: Inland Homes
- Covered Spaces: 0.00
- Exterior Features: Irrigation System, Lighting, Rain Gutters, Sidewalk, Sliding Doors
- Flooring: Carpet, Tile
- Living Area: 3055.00
- Roof: Shingle
School Information
- High School: Newsome-HB
- Middle School: Barrington Middle
- School Elementary: Pinecrest-HB
Garage and Parking
- Garage Spaces: 3.00
- Open Parking Spaces: 0.00
- Parking Features: Driveway, Garage Door Opener
Eco-Communities
- Water Source: Well
Utilities
- Carport Spaces: 0.00
- Cooling: Central Air
- Heating: Baseboard
- Pets Allowed: Number Limit, Yes
- Sewer: Septic Tank
- Utilities: Cable Connected, Electricity Connected, Natural Gas Connected, Public, Sewer Connected, Underground Utilities, Water Connected
Finance and Tax Information
- Home Owners Association Fee: 1350.00
- Insurance Expense: 0.00
- Net Operating Income: 0.00
- Other Expense: 0.00
- Tax Year: 2024
Other Features
- Appliances: Dishwasher, Disposal, Dryer, Electric Water Heater, Gas Water Heater, Microwave, Range, Refrigerator, Washer, Water Softener
- Association Name: Hawk Creek Reserve
- Association Phone: 814-601-5337
- Country: US
- Interior Features: Built-in Features, Ceiling Fans(s), Chair Rail, Eat-in Kitchen, High Ceilings, Kitchen/Family Room Combo, Living Room/Dining Room Combo, Open Floorplan, Solid Wood Cabinets, Split Bedroom, Stone Counters, Thermostat, Tray Ceiling(s), Walk-In Closet(s)
- Legal Description: HAWK CREEK RESERVE LOT 39
- Levels: One
- Area Major: 33547 - Lithia
- Occupant Type: Owner
- Parcel Number: U-30-30-22-9AS-000000-00039.0
- Views: 106
- Zoning Code: ASC-1
Contact Info

- Kelli Grey
- Preferred Property Associates Inc
- "Treating People the Way I Like to be treated.......it's that simple"
- Mobile: 352.650.7063
- Office: 352.688.1303
- kgrey@pparealty.com
Property Location and Similar Properties






Nearby Subdivisions
B D Hawkstone Ph 1
B D Hawkstone Ph 2
Channing Park
Creek Ridge Preserve
Creek Ridge Preserve Ph 1
Devore Gundog Equestrian E
Enclave At Channing Park
Enclave Channing Park Ph
Encore Fishhawk Ranch West Ph
Encore At Fishhawk Ranch
Fish Hawk Trails
Fish Hawk Trails Un 1 2
Fishhawk Ranch
Fishhawk Ranch Chapman Crossi
Fishhawk Ranch At Starling
Fishhawk Ranch Ph 02
Fishhawk Ranch Ph 1
Fishhawk Ranch Ph 2 Parcel R2
Fishhawk Ranch Ph 2 Parcels
Fishhawk Ranch Ph 2 Prcl
Fishhawk Ranch Ph 2 Tr 1
Fishhawk Ranch Towncenter Phas
Fishhawk Ranch West
Fishhawk Ranch West Ph 1a
Fishhawk Ranch West Ph 1b1c
Fishhawk Ranch West Ph 2a
Fishhawk Ranch West Ph 3a
Fishhawk Ranch West Ph 3b
Fishhawk Ranch West Ph 4a
Fishhawk Ranch West Ph 5
Fishhawk Ranch West Ph 6
Fishhawk Ranch West Phase 3a
Hammock Oaks Reserve
Hawk Creek Reserve
Hawkstone
Hinton Hawkstone Ph 1a1
Hinton Hawkstone Ph 1a2
Hinton Hawkstone Ph 1b
Hinton Hawkstone Phase 1a2
Hinton Hawkstone Phase 1a2 Lot
Mannhurst Oak Manors
Myers Acres
Not In Hernando
Old Welcome Manor
Preserve At Fishhawk Ranch
Preserve At Fishhawk Ranch Pah
Southwood Estates
Starling At Fishhawk
Starling At Fishhawk Ph 1c
Starling At Fishhawk Ph Ia
Tagliarini Platted
Temple Pines
Unplatted
