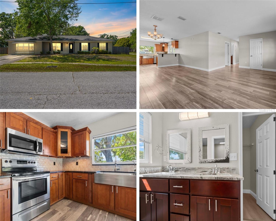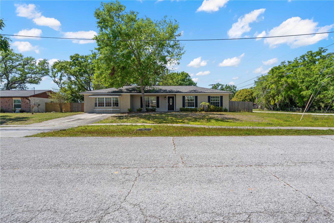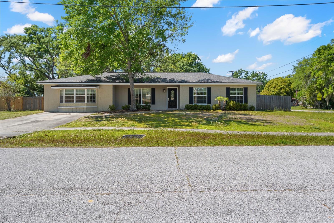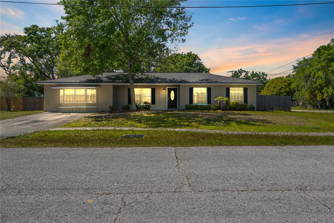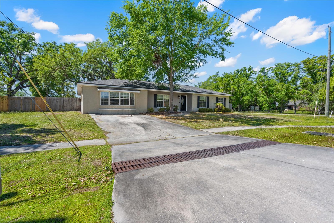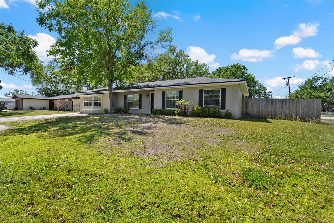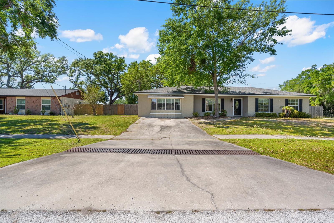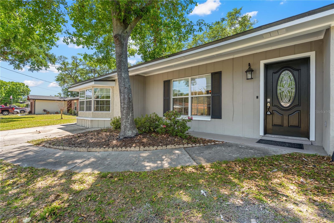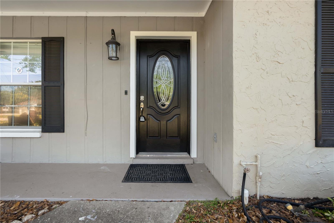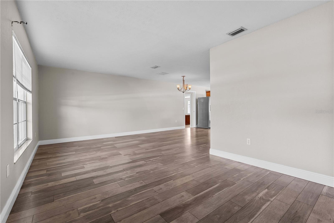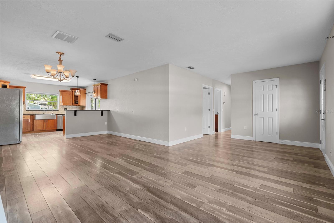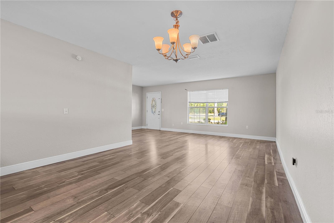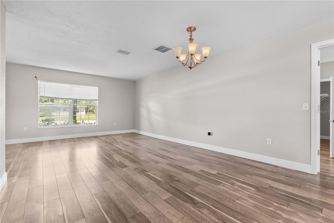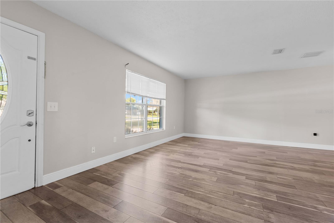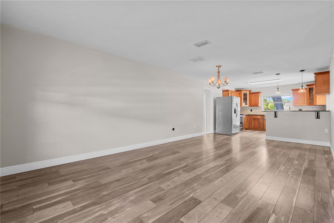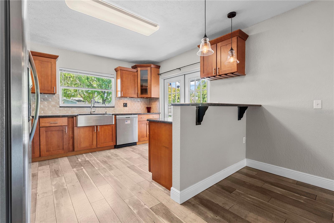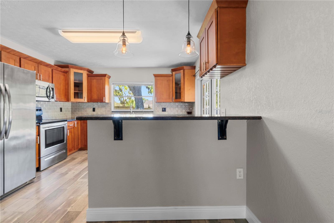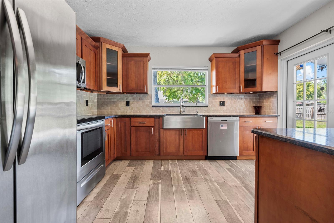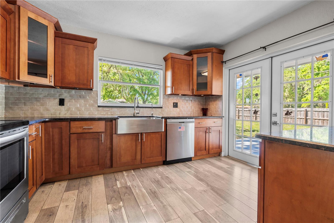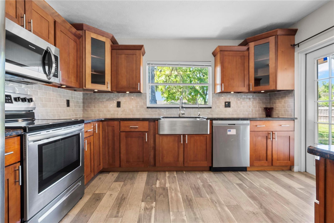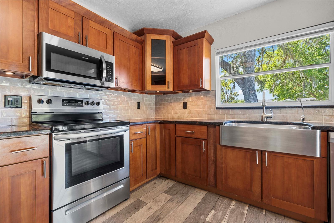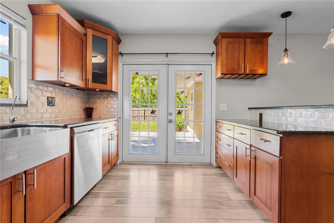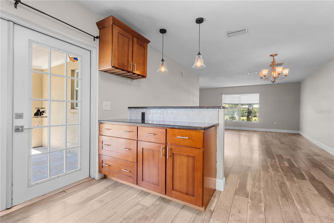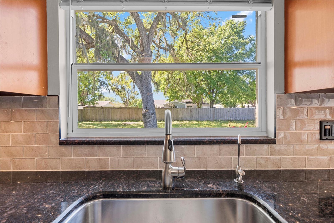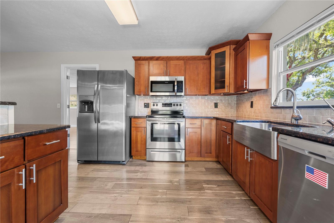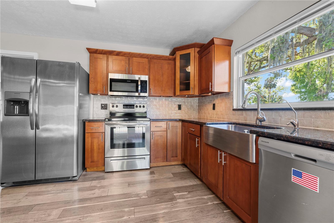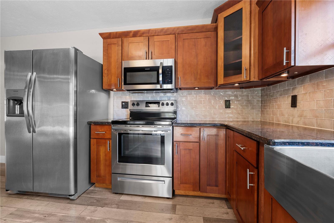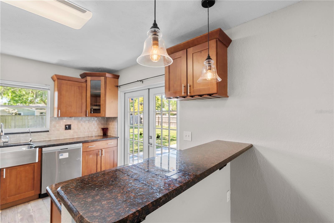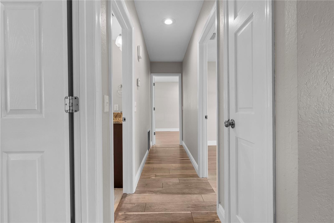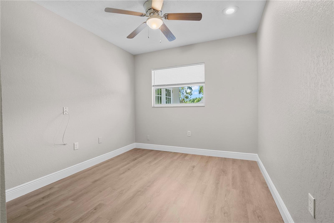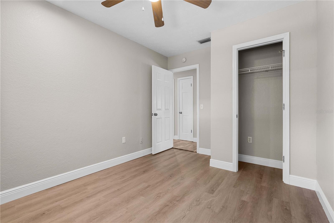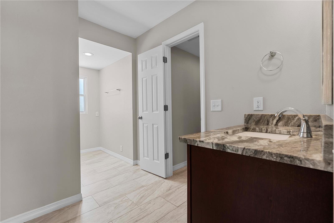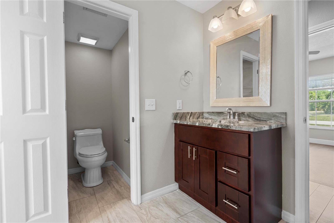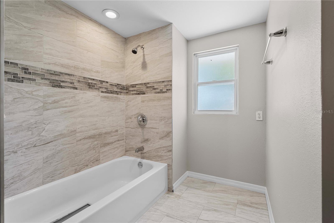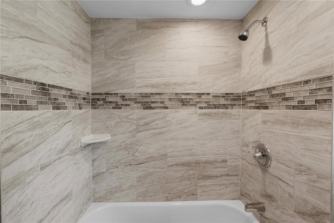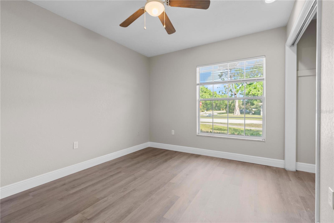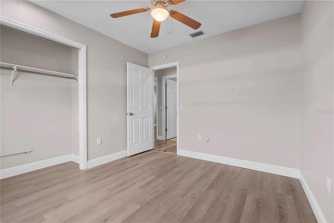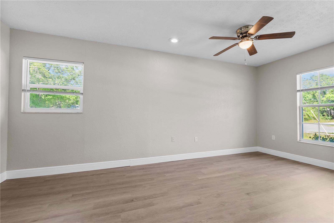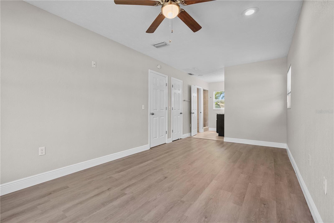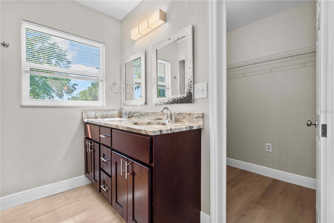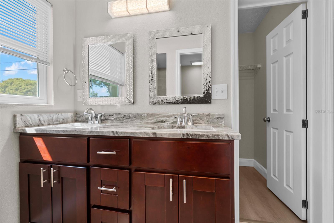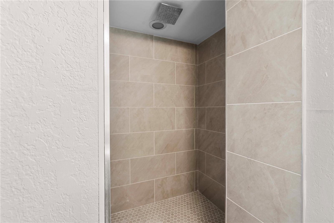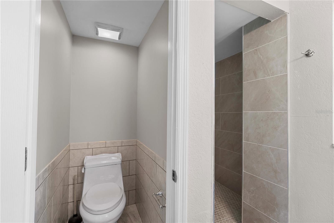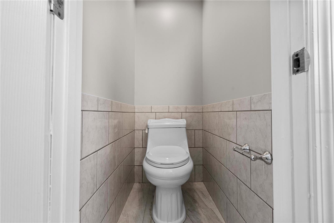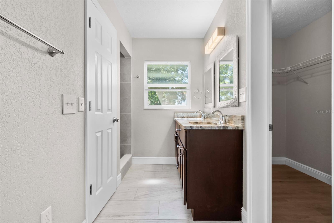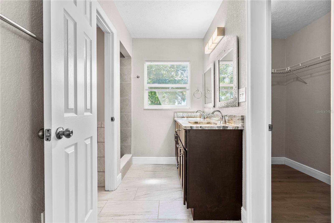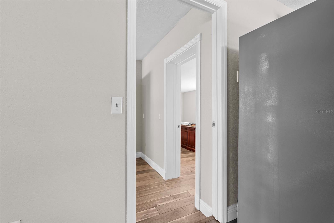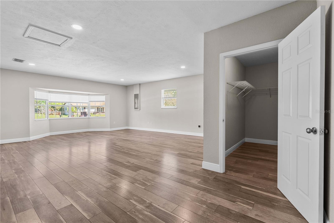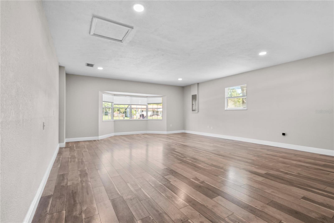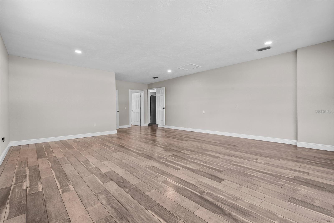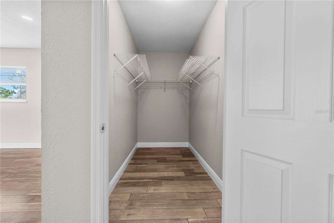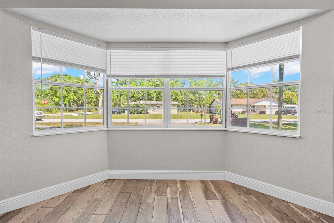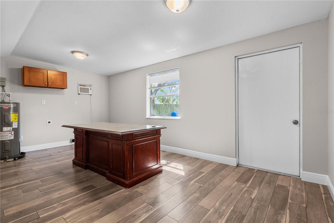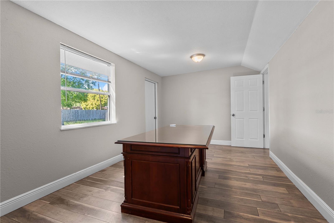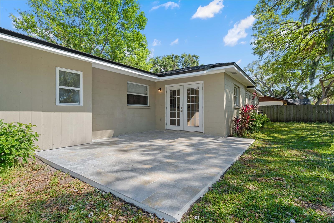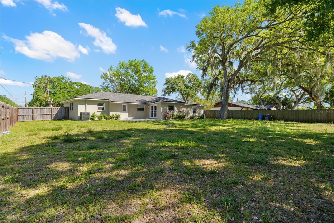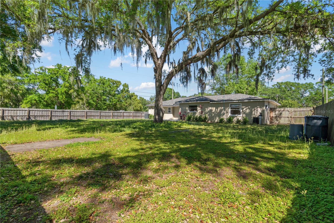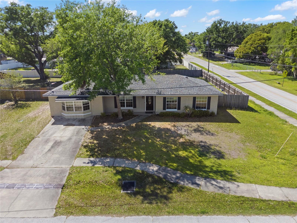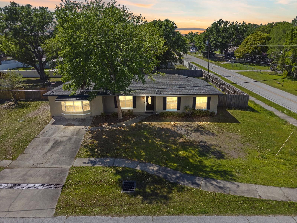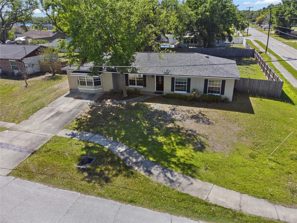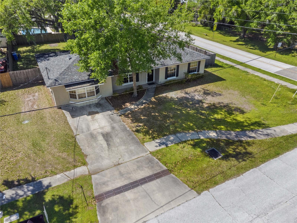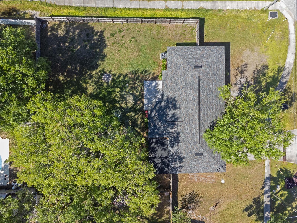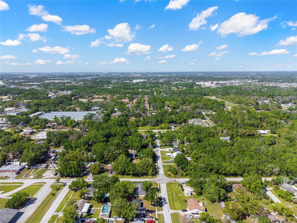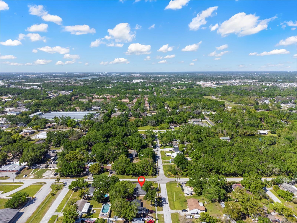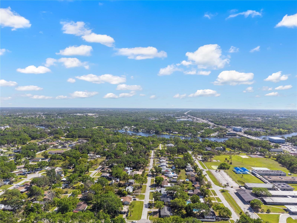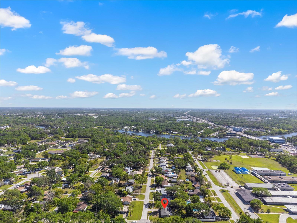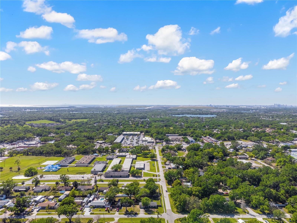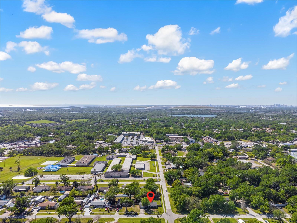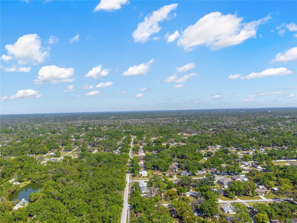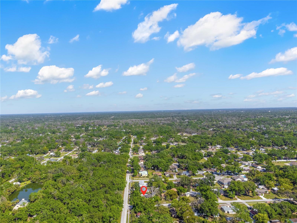7401 Hancock Street, RIVERVIEW, FL 33578
Priced at Only: $474,500
Would you like to sell your home before you purchase this one?
- MLS#: TB8364852 ( Residential )
- Street Address: 7401 Hancock Street
- Viewed: 5
- Price: $474,500
- Price sqft: $219
- Waterfront: No
- Year Built: 1976
- Bldg sqft: 2167
- Bedrooms: 4
- Total Baths: 3
- Full Baths: 3
- Days On Market: 41
- Additional Information
- Geolocation: 27.8751 / -82.3229
- County: HILLSBOROUGH
- City: RIVERVIEW
- Zipcode: 33578
- Subdivision: Unplatted
- Elementary School: Riverview Elem School HB
- Middle School: Giunta Middle HB
- High School: Riverview HB
- Provided by: HOMESMART
- Contact: Rima Olabi
- 407-476-0461

- DMCA Notice
Description
Price adjustment!!!! Welcome to this beautifully updated Riverview home is move in ready and packed with fantastic features. Situated on a huge fenced lot, this property offers no HOAbring your boat, RV, or even add a custom building!
Step inside to discover inviting living areas that seamlessly flow from room to room, creating a warm and welcoming atmosphereperfect for entertaining or relaxing with family. Fresh paint, brand new flooring, and no carpet throughout the house enhance the modern appeal. A brand new AC system ensure lasting comfort.
The modern kitchen boasts sleek fixtures, ample cabinet space, granite countertops, new stainless steel appliances, a glass mosaic backsplash, motion activated lighting, and pendant lights over the breakfast bar, making meal prep effortless.
Each generously sized bedroom offers comfort and privacy, while the well appointed bathrooms provide convenience for both residents and guests. The master suite serves as a private retreat, featuring a walk in closet, spacious walk in shower, and double vanitya peaceful escape at the end of the day. Outside, enjoy the new porcelain tile on the back porch, and a large open patioperfect for entertaining or relaxing. With an unbeatable location and thoughtful upgrades, this home is truly a must see! schedule your showing today!
Payment Calculator
- Principal & Interest -
- Property Tax $
- Home Insurance $
- HOA Fees $
- Monthly -
Features
Building and Construction
- Covered Spaces: 0.00
- Exterior Features: Other
- Flooring: Laminate
- Living Area: 2167.00
- Roof: Shingle
School Information
- High School: Riverview-HB
- Middle School: Giunta Middle-HB
- School Elementary: Riverview Elem School-HB
Garage and Parking
- Garage Spaces: 0.00
- Open Parking Spaces: 0.00
- Parking Features: None
Eco-Communities
- Water Source: Public
Utilities
- Carport Spaces: 0.00
- Cooling: Central Air
- Heating: Central, Electric
- Pets Allowed: Yes
- Sewer: Public Sewer
- Utilities: Electricity Available
Finance and Tax Information
- Home Owners Association Fee: 0.00
- Insurance Expense: 0.00
- Net Operating Income: 0.00
- Other Expense: 0.00
- Tax Year: 2024
Other Features
- Appliances: Dishwasher, Electric Water Heater, Microwave, Range, Refrigerator
- Country: US
- Interior Features: Ceiling Fans(s), Other
- Legal Description: S 96 FT OF N 126 FT OF W 130 FT OF E 163 FT OF E 1/2 OF E 1/2 OF SW 1/4 OF NE 1/4
- Levels: One
- Area Major: 33578 - Riverview
- Occupant Type: Vacant
- Parcel Number: U-17-30-20-ZZZ-000002-96030.0
- Zoning Code: RSC-6
Contact Info

- Kelli Grey
- Preferred Property Associates Inc
- "Treating People the Way I Like to be treated.......it's that simple"
- Mobile: 352.650.7063
- Office: 352.688.1303
- kgrey@pparealty.com
Property Location and Similar Properties






Nearby Subdivisions
A Rep Of Las Brisas Las
Alafia Oaks
Alafia River Country Meadows M
Ashley Oaks
Avelar Creek North
Avelar Creek South
Balmboyette Area
Bloomingdale Hills Section B
Bloomingdale Hills Section B U
Bloomingdale Ridge
Brandwood Sub
Bridges
Brussels Bay Ph Iii Iv
Brussels Boy Ph I & Ii
Brussels Boy Ph Iii Iv
Corletts Sub
Covewood
Eagle Watch
Fern Hill
Fern Hill Ph 1a
Fern Hill Ph 2
Fern Hill Phase 1a
Happy Acres Sub 1 S
Kenlake Sub
Lake St Charles
Lake St Charles Unit 12
Lake St Charles Unit 3
Lake St Charles Unit 8
Las Brisas
Magnolia Creek Phase 2
Magnolia Park Central Ph A
Magnolia Park Central Phase A
Magnolia Park Northeast F
Magnolia Park Northeast Parcel
Magnolia Park Northeast Prcl
Magnolia Park Southeast C-1
Magnolia Park Southeast C-2
Magnolia Park Southeast C1
Magnolia Park Southeast C2
Magnolia Park Southwest G
Mariposa Ph 1
Mays Greenglades 1st Add
Medford Lakes Ph 1
Not In Hernando
Not On List
Oak Creek Prcl 1b
Oak Creek Prcl 1c-2
Oak Creek Prcl 1c1
Oak Creek Prcl 1c2
Oak Creek Prcl 4
Oak Creek Prcl H-h
Oak Creek Prcl Hh
Park Creek Ph 1a
Park Creek Ph 2b
Park Creek Ph 3b-2 & 3c
Park Creek Ph 3b2 3c
Parkway Center Single Family P
Pavilion Ph 2
Providence Reserve
Quintessa Sub
Random Oaks Ph 2
Random Oaks Ph I
River Pointe Sub
Rivers View Estates Platted Su
Riverview Crest
Riverview Meadows Ph 2
Sanctuary At Oak Creek
Sand Ridge Estates
South Creek
South Crk Ph 2a 2b 2c
South Pointe Ph 1a 1b
South Pointe Ph 3a 3b
South Pointe Ph 7
South Pointe Ph 9
Southcreek
Spencer Glen
Spencer Glen North
Spencer Glen South
Subdivision Of The E 2804 Ft O
Summerview Oaks Sub
Tamiami Townsite Rev
Timbercreek Ph 1
Timbercreek Ph 2a 2b
Timbercreek Ph 2c
Twin Creeks
Twin Creeks Ph 1 2
Twin Creeks Ph 1 & 2
Unplatted
Ventana
Ventana Ph 4
Villages Of Lake St Charles Ph
Waterstone Lakes Ph 1
Waterstone Lakes Ph 2
Watson Glen
Watson Glen Ph 1
Watson Glen Ph 2
Wilson Manor
Wilson Manor Ph 2
Winthrop Village
Winthrop Village Ph 2fb
Winthrop Village Ph Oneb
Winthrop Village Ph Two-b
Winthrop Village Ph Twoa
Winthrop Village Ph Twob
