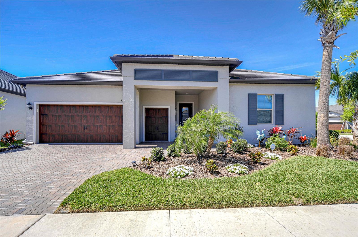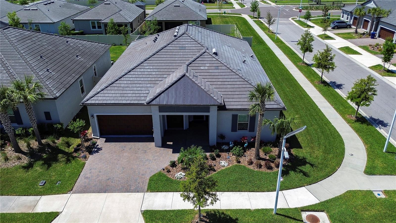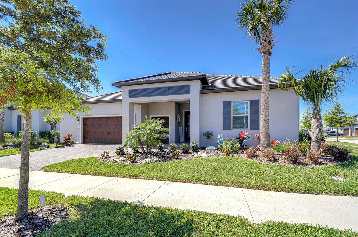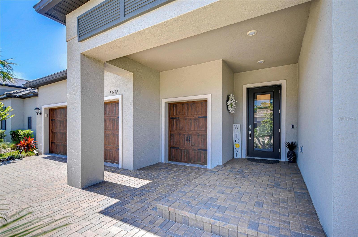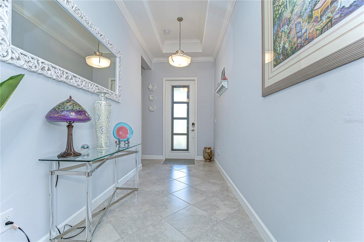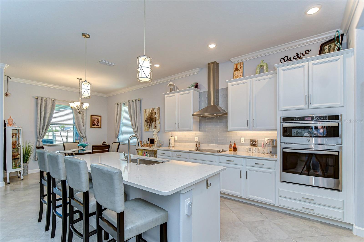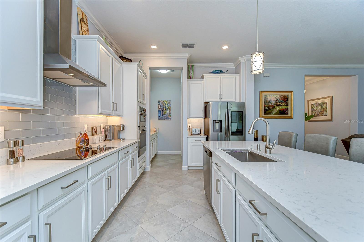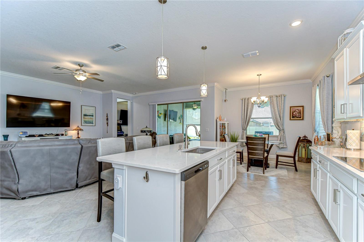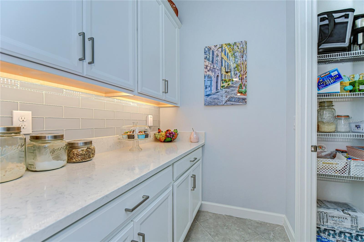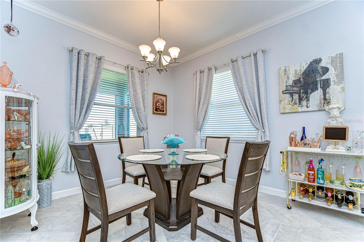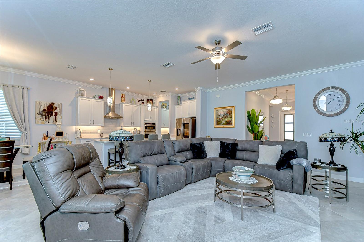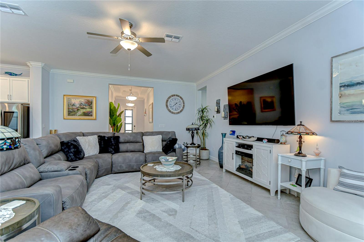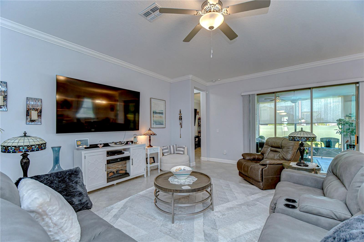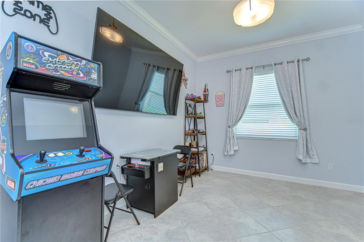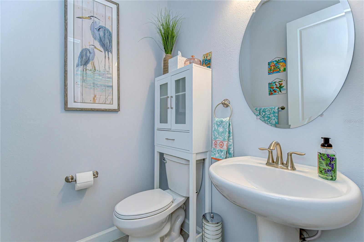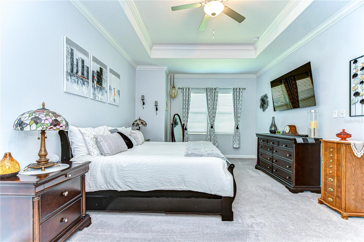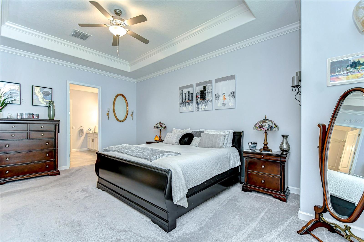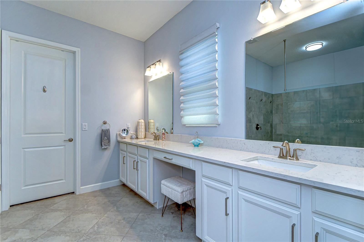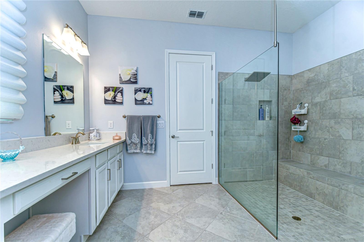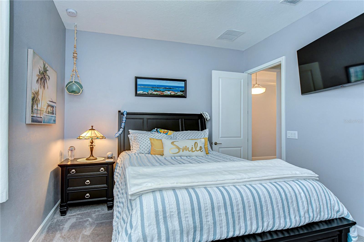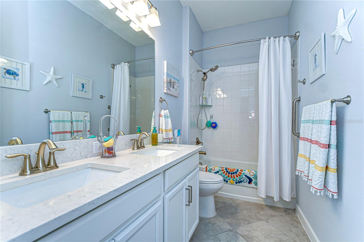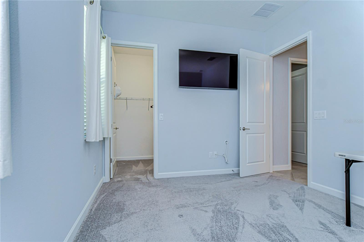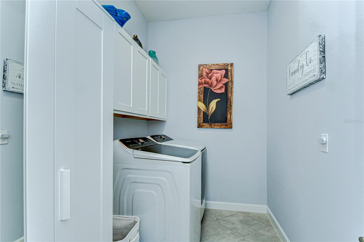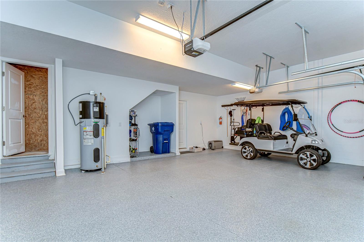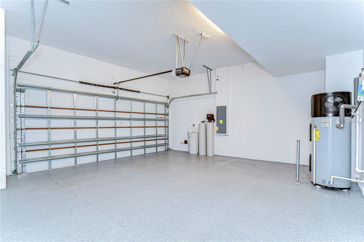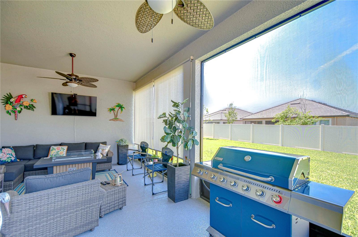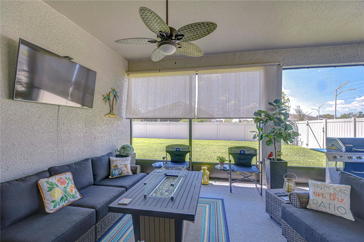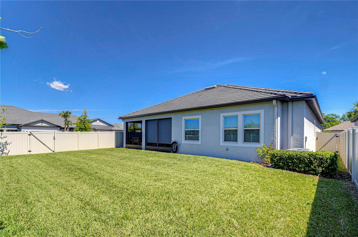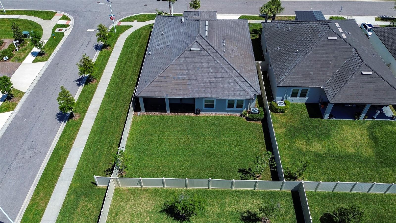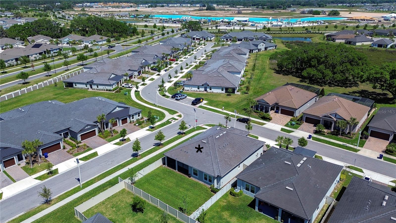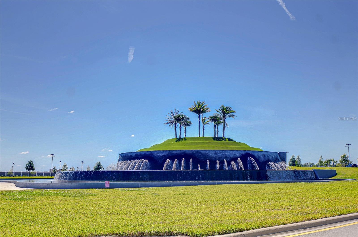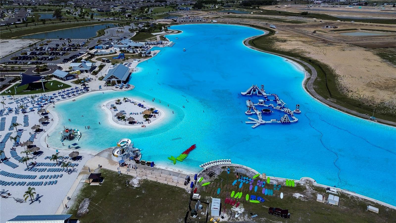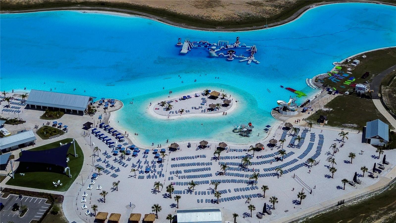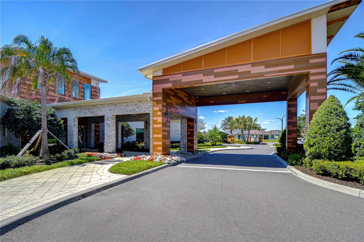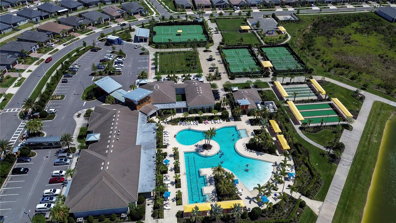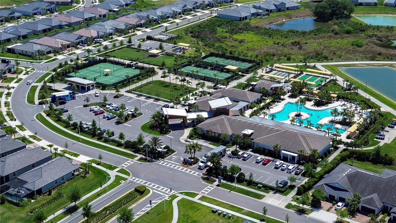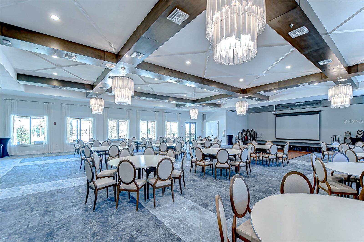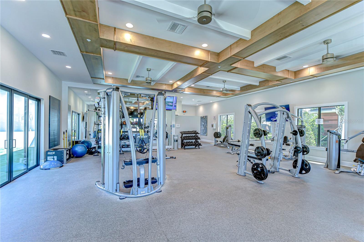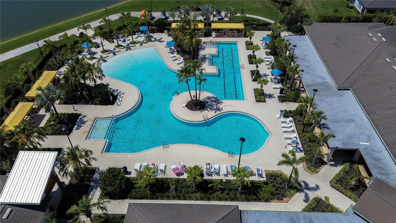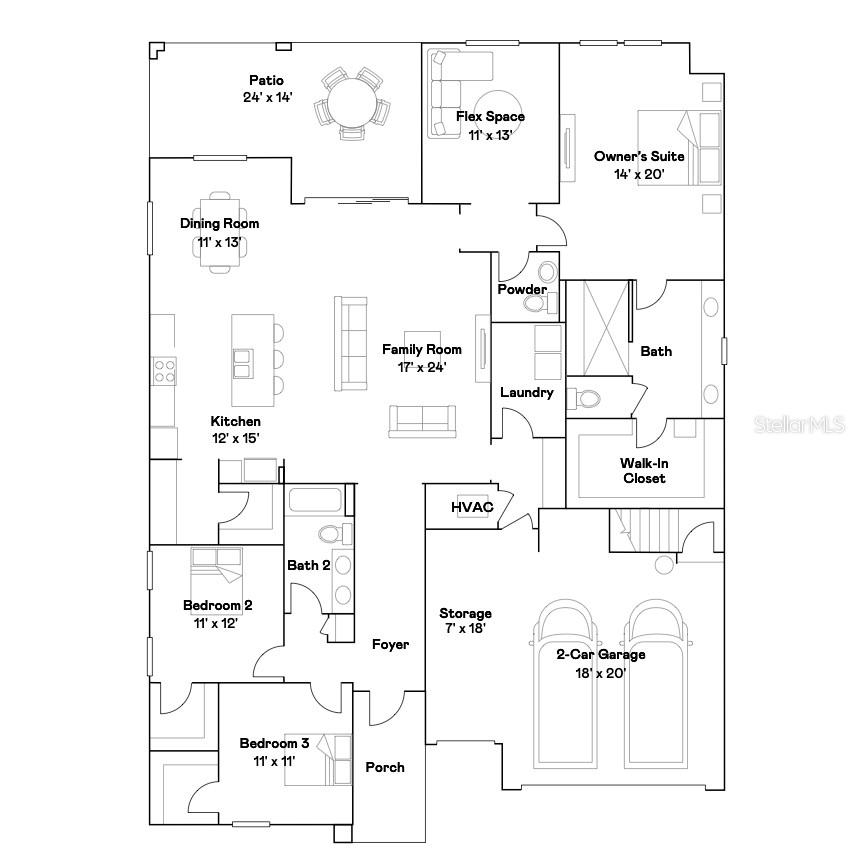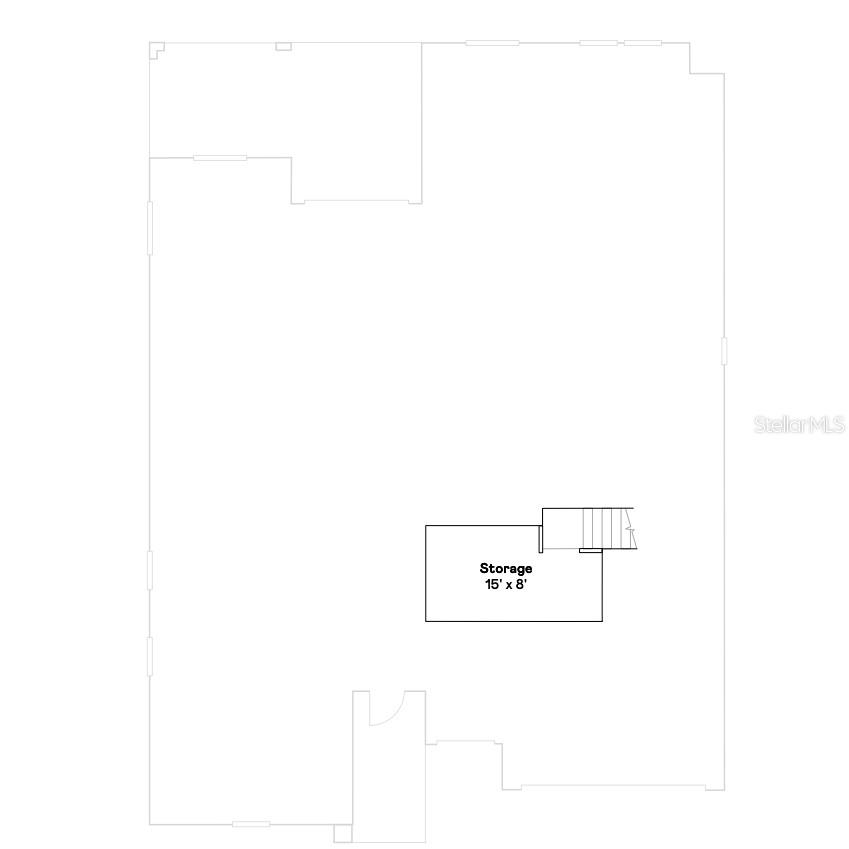31452 Cabana Rye Avenue, SAN ANTONIO, FL 33576
Priced at Only: $600,000
Would you like to sell your home before you purchase this one?
Adult Community
- MLS#: TB8364060 ( Residential )
- Street Address: 31452 Cabana Rye Avenue
- Viewed: 1
- Price: $600,000
- Price sqft: $218
- Waterfront: No
- Year Built: 2022
- Bldg sqft: 2750
- Bedrooms: 3
- Total Baths: 3
- Full Baths: 2
- 1/2 Baths: 1
- Garage / Parking Spaces: 2
- Days On Market: 2
- Additional Information
- Geolocation: 28.312 / -82.2973
- County: PASCO
- City: SAN ANTONIO
- Zipcode: 33576
- Subdivision: Mirada Active Adult Ph 1a 1c
- Elementary School: San Antonio PO
- Middle School: Pasco Middle PO
- High School: Pasco High PO
- Provided by: MIHARA & ASSOCIATES INC.
- Contact: Megan Narkiewicz
- 813-960-2300

- DMCA Notice
Description
Set your sights on this show stopping, resort style SMART home in the GATED, maintenance free 55+ community of Mirada, where luxury, comfort, and modern convenience come together effortlessly. Built by Lennar in 2022, this meticulously designed home showcases elegant architectural finishes, advanced smart home technology, and unbeatable curb appeal. Situated on a premium corner lot, youll be welcomed by a paver driveway, lush landscaping, stylish wood look 2 car garage with separate golf cart garage, a paver front porch, concrete tile roof, and fully fenced backyard. Step inside to a stunning 2,350 sq ft split bedroom floor plan beginning with a 12 foot long foyer featuring a tray ceiling, crown molding, and designer lighting that sets the tone for the stylish interior. Soaring 11' ceilings (13' tray ceilings), rounded corners, diagonal tile flooring, and crown molding throughout the foyer, kitchen, primary suite, and main living areas elevate the homes style and spaciousness. The gourmet kitchen is the heart of the home, boasting tall cabinetry with detailed trim and crown molding, under cabinet lighting, Quartz counters, glass subway tile backsplash, and GE appliancesincluding a cooktop, stainless vent hood, built in oven, microwave, dishwasher, and Samsung SMART French door refrigerator. The expansive counter height breakfast bar seamlessly extends into the family room, creating the perfect flow for entertaining or casual meals. Just off the kitchen, the Butlers Pantry features matching upper and lower cabinets with Quartz counters for bonus prep space, alongside a pantry for additional storage. Adjacent to the kitchen, the light filled dinette is framed by windows on two sides. Triple sliders from the family room lead effortlessly to the screened, covered lanaiextending your living space outdoors. Nearby, the versatile flex room offers the perfect setup for a home office, den, or cozy retreat. The spacious primary suite is a true sanctuary, complete with a tray ceiling with crown molding and a spa inspired ensuite bath. Enjoy a Quartz topped double vanity with makeup area, a luxurious walk in shower with a seamless glass partition (no door), an elongated bench seat, a private water closet, and an oversized walk in closet. Two generously sized secondary bedrooms offers walk in closets, share a well appointed full bath with dual sinks and a tub/shower combo. A stylish powder bath off the foyer provides added convenience for guests. Additional highlights include a well equipped laundry room with Samsung washer/dryer, upper cabinets, and built in pantry storage. A mudroom between the laundry and garage adds extra utility. The epoxy coated garage features storage space and attic access via a staircase. Outdoors, relax in the screened covered lanai with a finished floor, pull down shades, and dual ceiling fansall overlooking a beautifully maintained and fully fenced backyard. This SMART home puts control at your fingertips lock/unlock doors, manage the garage and water softener, adjust the A/C, control the security system and sprinklers, all from your phone. The Ring doorbell, TVs, and window coverings convey. An incredible lifestyle awaits at Mirada hosting the nations largest 15 acre man made lagoon perfect for kayaking and paddle boarding. Amenities include a clubhouse, caf, beach entry pool, fitness center, sports courts, playground, dog parks, event lawn and more! This isnt just a homeits a lifestyle waiting to be claimed.
Payment Calculator
- Principal & Interest -
- Property Tax $
- Home Insurance $
- HOA Fees $
- Monthly -
Features
Building and Construction
- Covered Spaces: 0.00
- Exterior Features: Irrigation System, Lighting, Sidewalk, Sliding Doors
- Fencing: Fenced, Vinyl
- Flooring: Carpet, Ceramic Tile
- Living Area: 2350.00
- Roof: Tile
Land Information
- Lot Features: Corner Lot
School Information
- High School: Pasco High-PO
- Middle School: Pasco Middle-PO
- School Elementary: San Antonio-PO
Garage and Parking
- Garage Spaces: 2.00
- Open Parking Spaces: 0.00
- Parking Features: Driveway, Golf Cart Garage
Eco-Communities
- Water Source: Public
Utilities
- Carport Spaces: 0.00
- Cooling: Central Air
- Heating: Electric
- Pets Allowed: Yes
- Sewer: Public Sewer
- Utilities: BB/HS Internet Available, Cable Connected, Electricity Connected, Public, Sprinkler Recycled, Street Lights, Water Connected
Amenities
- Association Amenities: Cable TV, Clubhouse, Fitness Center, Park, Pickleball Court(s), Playground, Pool, Shuffleboard Court, Spa/Hot Tub, Tennis Court(s), Trail(s), Wheelchair Access
Finance and Tax Information
- Home Owners Association Fee Includes: Cable TV, Pool, Internet, Maintenance Grounds, Other
- Home Owners Association Fee: 234.90
- Insurance Expense: 0.00
- Net Operating Income: 0.00
- Other Expense: 0.00
- Tax Year: 2024
Other Features
- Appliances: Dishwasher, Disposal, Dryer, Electric Water Heater, Microwave, Range, Range Hood, Refrigerator, Washer, Water Softener
- Association Name: Icon Management/John Mullins
- Association Phone: 813-642-1121
- Country: US
- Interior Features: Ceiling Fans(s), Crown Molding, Eat-in Kitchen, High Ceilings, Kitchen/Family Room Combo, Open Floorplan, Primary Bedroom Main Floor, Smart Home, Stone Counters, Tray Ceiling(s), Walk-In Closet(s), Window Treatments
- Legal Description: MIRADA ACTIVE ADULT PHASES 1A 1C & 1D PB 80 PG 017 BLOCK 7 LOT 103
- Levels: One
- Area Major: 33576 - San Antonio
- Occupant Type: Owner
- Parcel Number: 15-25-20-0070-00700-1030
- Zoning Code: MPUD
Contact Info

- Kelli Grey
- Preferred Property Associates Inc
- "Treating People the Way I Like to be treated.......it's that simple"
- Mobile: 352.650.7063
- Office: 352.688.1303
- kgrey@pparealty.com
Property Location and Similar Properties
Nearby Subdivisions
Meadow View
Mirada
Mirada Active Adult
Mirada Active Adult
Mirada Active Adult Gated
Mirada Active Adult Ph 1a 1c
Mirada Active Adult Ph 1b
Mirada Active Adult Ph 1e
Mirada Active Adult Ph 1f
Mirada Active Adult Ph 2a 2c
Mirada Active Adult Ph 2a1
Mirada Active Adult Ph 2b
Mirada Active Adult Ph Ia 1c
Mirada Active Adult Phase 1b
Mirada Active Adult Phs 2a 2c
Mirada Parcel 1
Mirada Pcl 6
Mirada Pcls 20 22 Rep
Mirada Prcl 161
Mirada Prcl 162
Mirada Prcl 171
Mirada Prcl 172
Mirada Prcl 191
Mirada Prcl 202
Mirada Prcl 222
Mirada Prcl 5
Mirada Prcl 6
Miranda Prcl 191
San Ann
San Antonio Station
Tampa Bay Golf Tennis Club
Tampa Bay Golf Tennis Club P
Tampa Bay Golf Tennis Club Ph
Tampa Bay Golf Tennis Clubph
Tampa Bay Golf And Country Cl
Tampa Bay Golf And Country Clu
Tampa Bay Golf And Tennis Club
Tampa Bay Golf Tennis Club
Tampa Bay Golf Tennis Club Ph
Tampa Bay Golftennis Clb Ph V
