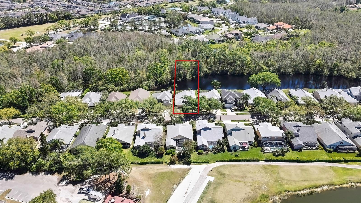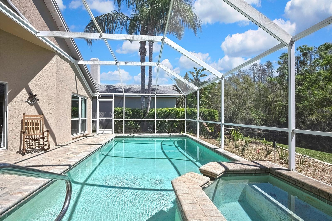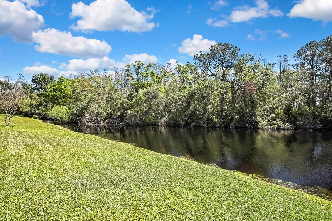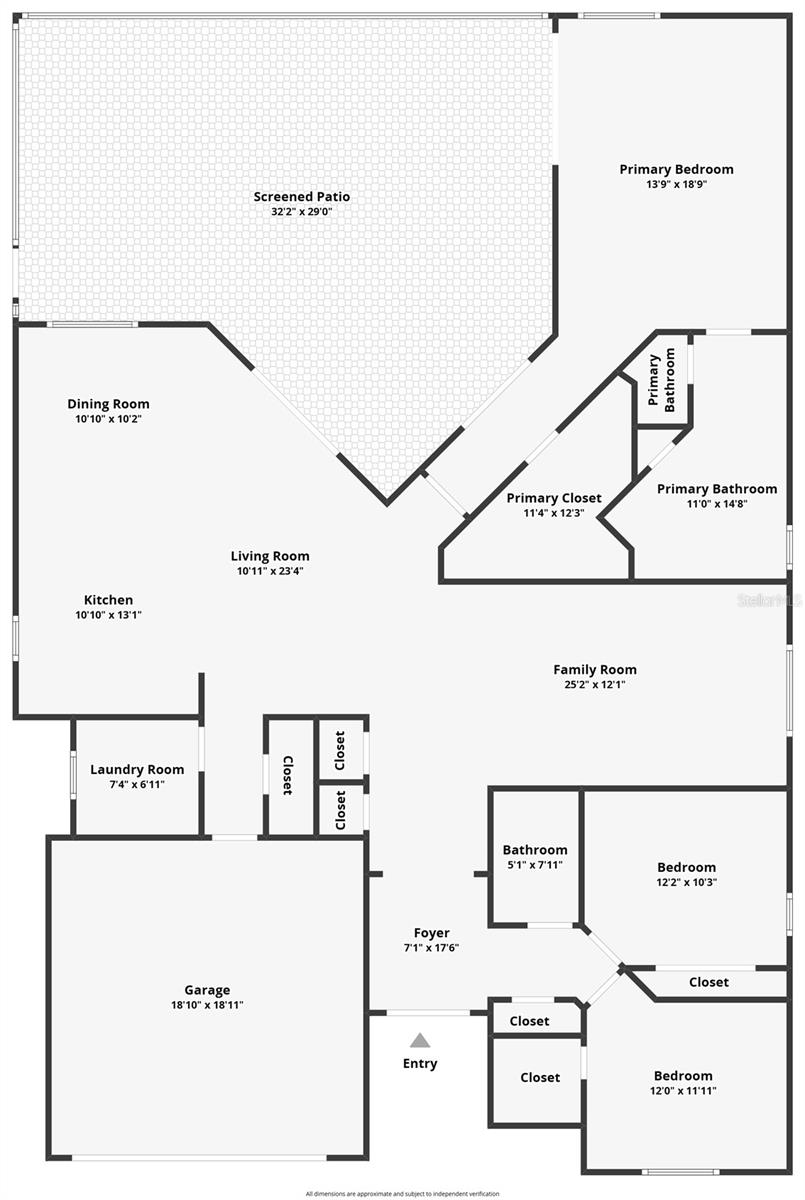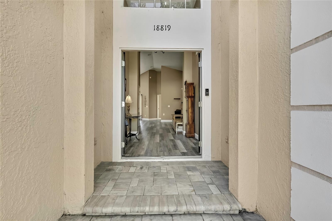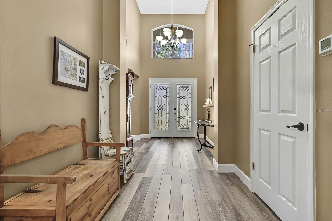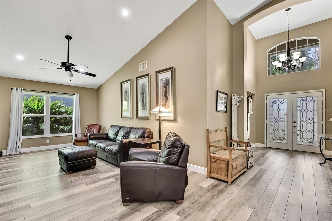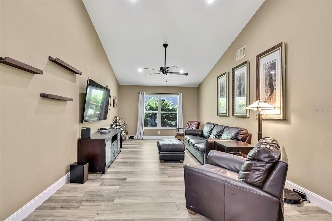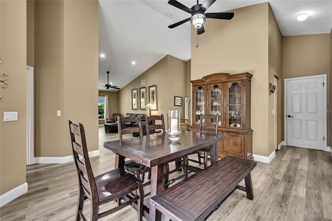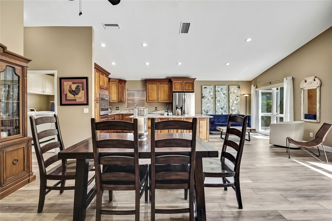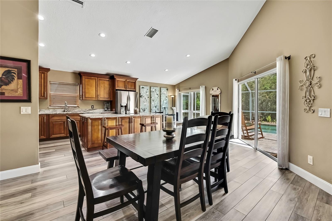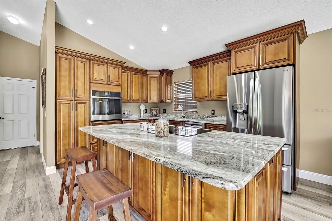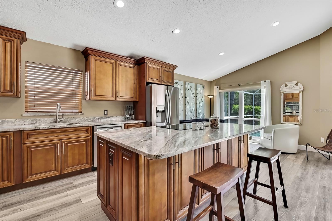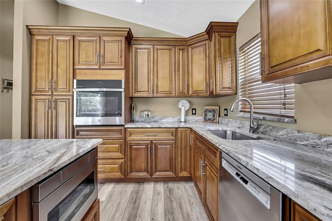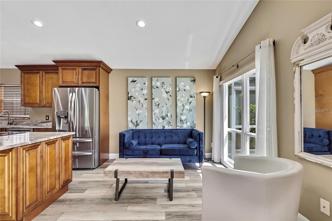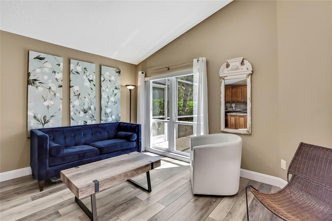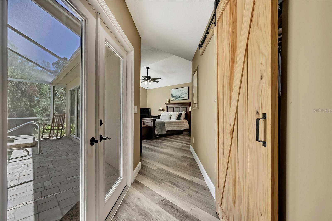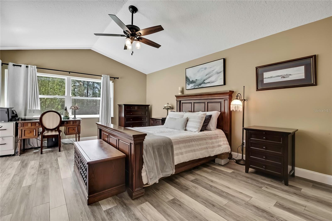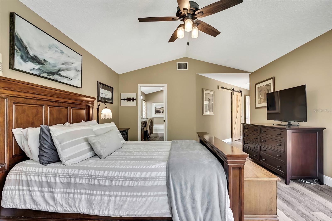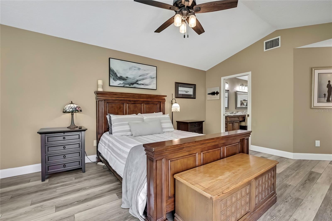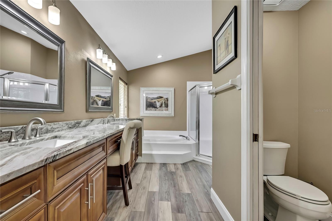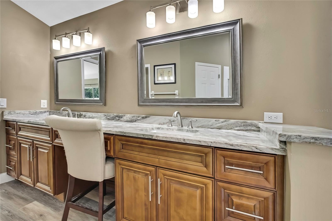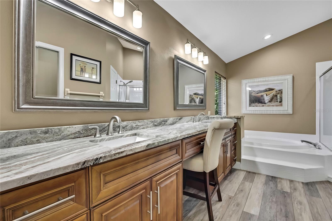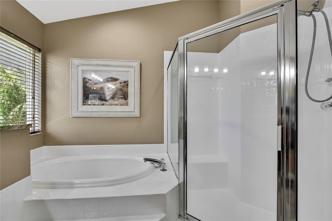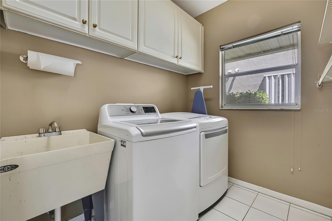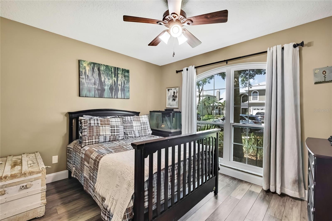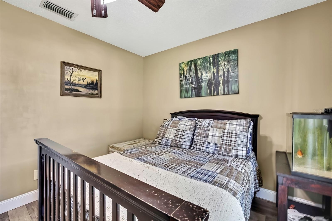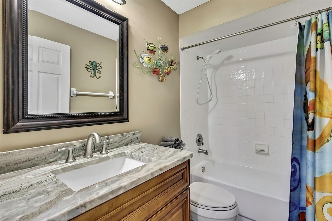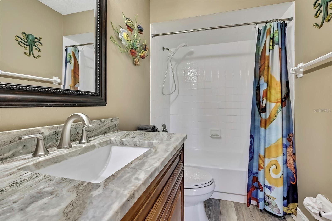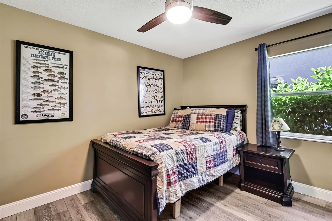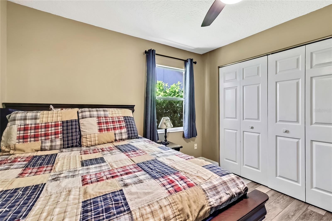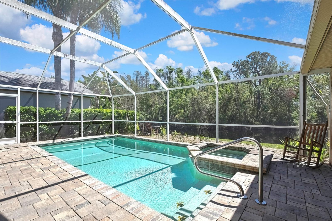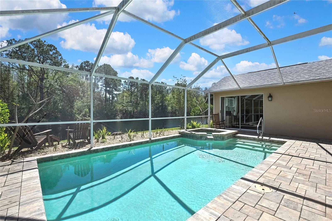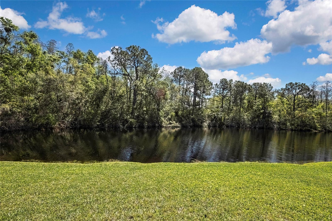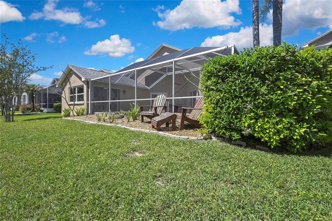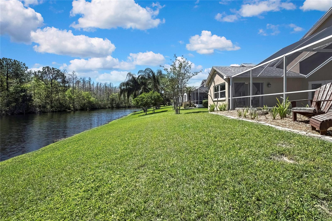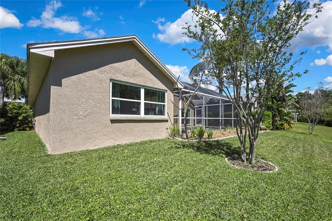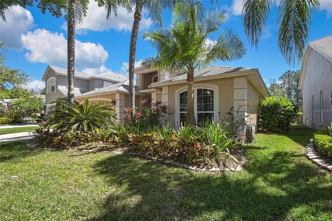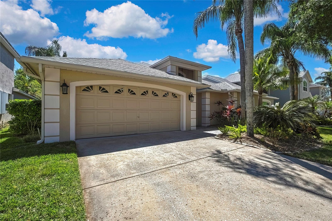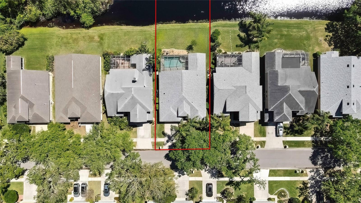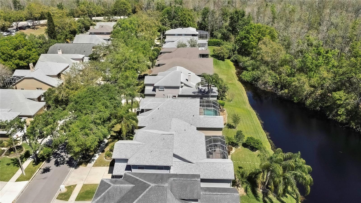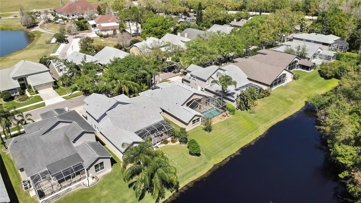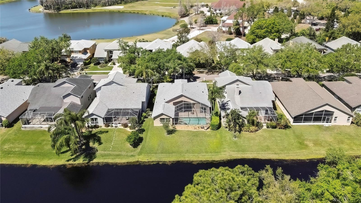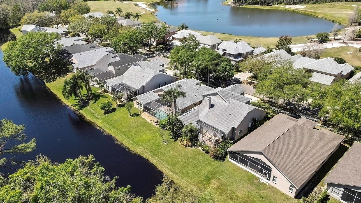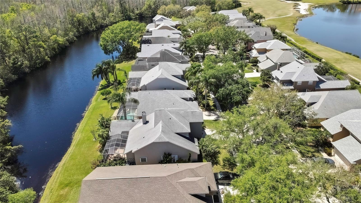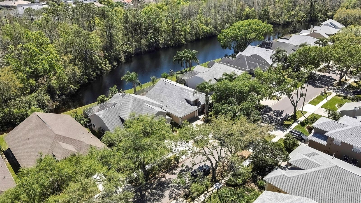18819 Rue Loire Street, LUTZ, FL 33558
Priced at Only: $654,900
Would you like to sell your home before you purchase this one?
- MLS#: TB8363923 ( Residential )
- Street Address: 18819 Rue Loire Street
- Viewed: 132
- Price: $654,900
- Price sqft: $251
- Waterfront: Yes
- Wateraccess: Yes
- Waterfront Type: Pond
- Year Built: 1992
- Bldg sqft: 2610
- Bedrooms: 3
- Total Baths: 2
- Full Baths: 2
- Garage / Parking Spaces: 2
- Days On Market: 34
- Additional Information
- Geolocation: 28.1484 / -82.506
- County: HILLSBOROUGH
- City: LUTZ
- Zipcode: 33558
- Subdivision: Cheval East
- Elementary School: McKitrick
- Middle School: Martinez
- High School: Steinbrenner
- Provided by: MIHARA & ASSOCIATES INC.
- Contact: Jennifer Dobbs
- 813-960-2300

- DMCA Notice
Description
Presenting18819 Rue Loire Street, nestled in the prestigious Chateau Loire enclave of Cheval Eastone of Lutzs most exclusive communities. Situated on a quiet cul de sac, this home offers a perfect blend of waterfront serenity and conservation views. From its meticulously maintained landscaping to the elegant portico entrance and beveled glass double doors, this home makes an unforgettable first impression, setting the tone for the sophistication within. Step inside a grand foyer with soaring ceilings, where rich LUXURY VINYL FLOORS in the living, dining, and kitchen areas seamlessly transition to the family room, creating an inviting open concept design. At the heart of the home, the completely remodeled chefs kitchen is a showstopper, featuring tall, raised panel cabinetry with crown molding, gleaming Level 3 Granite countops and a spacious island with breakfast barperfect for casual dining. Premium appliances, include a GE cooktop, built in oven, microwave, dishwasher and LG French door refrigerator delivering both style and functionality.
The primary retreat boasts soaring ceilings, a stylish barn style door leading to a spacious walk in closet, and direct access to the pool and spa through NEW French Doors in the hallway and sliding glass doors in the bedroom. The ensuite bath features an elongated double vanity with makeup space, Granite counters, a garden tub, and tiled shower with built in bench, private water closet and linen closet. A split floor plan provides added privacy, with generously sized secondary bedrooms, one featuring a walk in closet.
Outside your backyard paradise features a sparkling pool and spa heated by a powerful Gulfstream pool heater pump (replaced 3/21), along with an updated electric connector box for the heater, pool and spa lights. NEW coping around the pool (9/22), NEW pool motor and skimmer basket (11/24), newly screened lanai and patio (2020). Whether you're enjoying morning coffee or hosting an evening gathering, this serene setting provides the perfect backdrop for relaxation. Additional upgrades: New windows (living room, dining room, front bedroom), dusk to dawn exterior lighting, high baseboards, LED lighting, gutters and downspouts, sprinkler system, 50 gallon gas hot water heater (2/21), water softener (9/22), patio fan (7/23), roof (2020) A/C (2018). Zoned for the highly sought after STEINBRENNER High School district. Cheval offers three convenient 24 hour staffed GATED entrances. Cheval is home to two of the finest golf courses in the region, Semi private Cheval Golf Club and Athletic Center and the TPC Club. This community is located minutes from the Suncoast Parkway/Veterans Expressway allowing convenient access to Tampa International Airport, Downtown Tampa, and renown Gulf beaches. Proximity to Suncoast Trail, St. Joseph Hospital North, medical facilities, shopping, restaurants, parks, and Tampa Bay Sports venues. Dont miss the opportunity to experience unparalleled livingschedule your tour today!
Payment Calculator
- Principal & Interest -
- Property Tax $
- Home Insurance $
- HOA Fees $
- Monthly -
Features
Building and Construction
- Builder Model: Chernvy II
- Builder Name: Bay Hill
- Covered Spaces: 0.00
- Exterior Features: French Doors, Irrigation System, Rain Gutters, Sidewalk, Sliding Doors, Sprinkler Metered
- Flooring: Ceramic Tile, Laminate, Wood
- Living Area: 2115.00
- Roof: Shingle
Property Information
- Property Condition: Completed
Land Information
- Lot Features: Conservation Area, In County, Near Golf Course, Sidewalk, Street Dead-End, Paved
School Information
- High School: Steinbrenner High School
- Middle School: Martinez-HB
- School Elementary: McKitrick-HB
Garage and Parking
- Garage Spaces: 2.00
- Open Parking Spaces: 0.00
- Parking Features: Driveway
Eco-Communities
- Pool Features: Heated, In Ground, Screen Enclosure
- Water Source: Public
Utilities
- Carport Spaces: 0.00
- Cooling: Central Air
- Heating: Central, Electric
- Pets Allowed: Yes
- Sewer: Public Sewer
- Utilities: Cable Available, Electricity Connected, Sewer Connected, Sprinkler Meter, Sprinkler Recycled, Underground Utilities, Water Connected
Amenities
- Association Amenities: Fence Restrictions, Gated, Recreation Facilities, Security, Tennis Court(s)
Finance and Tax Information
- Home Owners Association Fee Includes: Guard - 24 Hour, Management, Security
- Home Owners Association Fee: 473.00
- Insurance Expense: 0.00
- Net Operating Income: 0.00
- Other Expense: 0.00
- Tax Year: 2024
Other Features
- Accessibility Features: Enhanced Accessible
- Appliances: Built-In Oven, Cooktop, Dishwasher, Dryer, Microwave, Refrigerator, Washer
- Association Name: Associa Gulfcoast/Jocelyn St Hilaire
- Association Phone: 813-949-6058
- Country: US
- Interior Features: Cathedral Ceiling(s), Ceiling Fans(s), Eat-in Kitchen, High Ceilings, Kitchen/Family Room Combo, Living Room/Dining Room Combo, Solid Wood Cabinets, Split Bedroom, Stone Counters, Thermostat, Vaulted Ceiling(s), Walk-In Closet(s), Window Treatments
- Legal Description: CHATEAUX LOIRE LOT 25
- Levels: One
- Area Major: 33558 - Lutz
- Occupant Type: Owner
- Parcel Number: U-09-27-18-0IF-000000-00025.0
- View: Trees/Woods, Water
- Views: 132
- Zoning Code: PD-MU
Contact Info
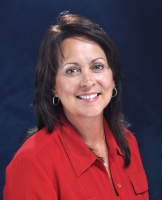
- Kelli Grey
- Preferred Property Associates Inc
- "Treating People the Way I Like to be treated.......it's that simple"
- Mobile: 352.650.7063
- Office: 352.688.1303
- kgrey@pparealty.com
Property Location and Similar Properties






Nearby Subdivisions
Biarritz Village
Calusa Trace
Cambridge Cove
Chateaux Loire
Cheval
Cheval Biarritz Village
Cheval East
Cheval Polo Golf Cl Phas
Cheval West
Cheval West Village 8
Cheval West Village 9
Cheval West Villg 4 Ph 1
Cheval West Villg 4 Ph 2
Cheval Wimbledon Village
Cypress Ranch
Frenchs Platted Sub
Heritage Harbor Phase 2a And 3
Heritage Harbor Village 17
Holly Lake Estates
Lake Mary Lou North
Long Lake Ranch Village 1a
Long Lake Ranch Village 2 Pcls
Long Lake Ranch Village 2 Prcl
Long Lake Ranch Village 3 6 Pc
Long Lake Ranch Village 3 Pcls
Long Lake Ranch Village 4
Morsani Ph 1
Morsani Ph 2
Morsani Ph 3b
Morsani Phase 1
None
Not In Hernando
Not On List
Preservationpasco County
Reflections Ph 1
Reserve At Long Lake Ranch
Stonebrier Ph 1
Stonebrier Ph 2apartial Re
Stonebrier Ph 4c
Sunlake Park
Trautmans Pltd Sub
Triple Lakes Sub
Unplated
Unplatted
Van Dyke Estates
Villarosa H
Villarosa Ph 1a
Villarosa Ph 1b2
Villarosa Ph 1c
Villarosa Ph F
Wisper Run

