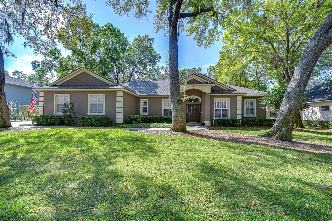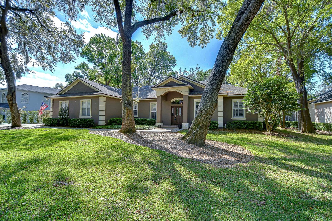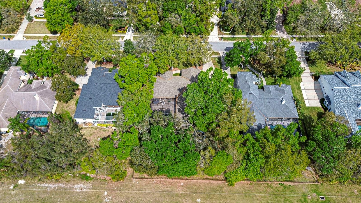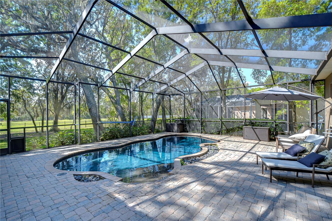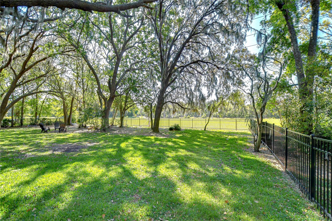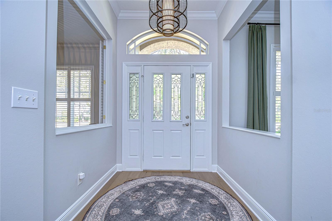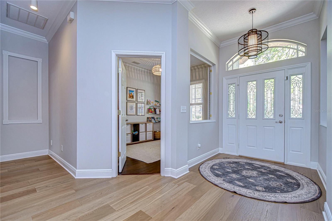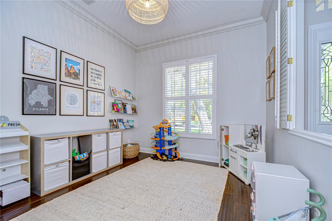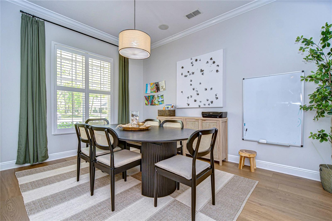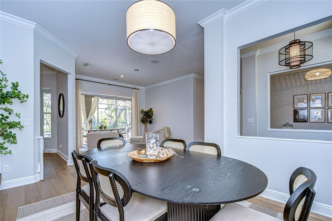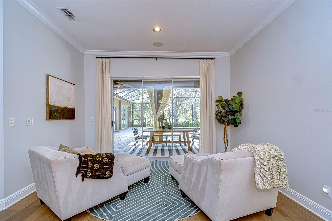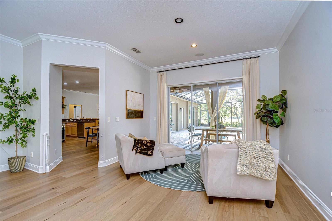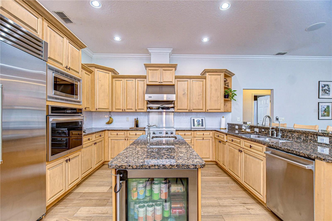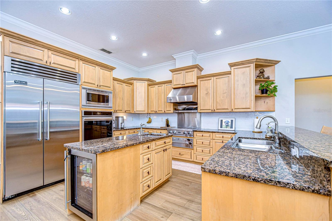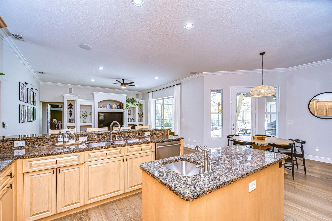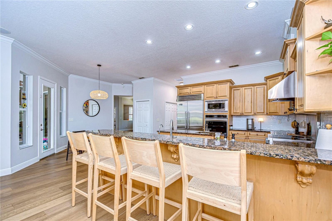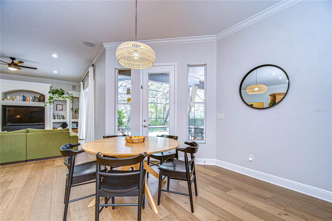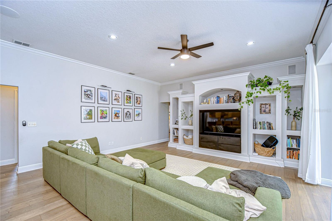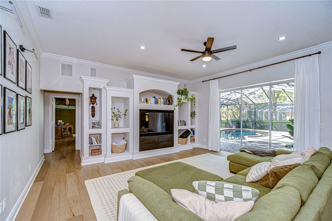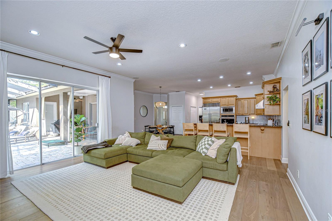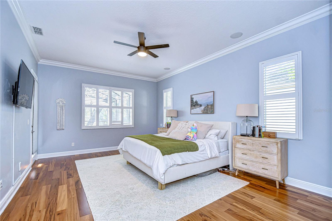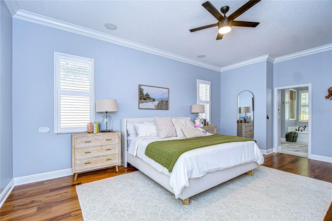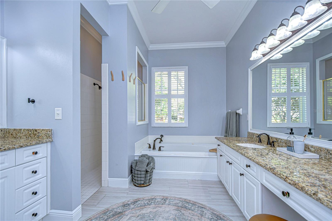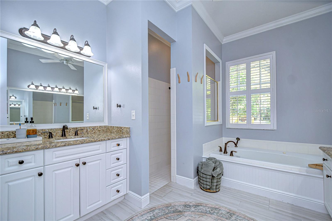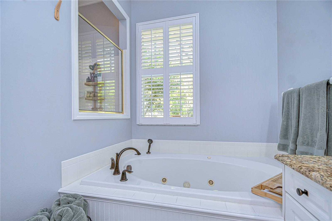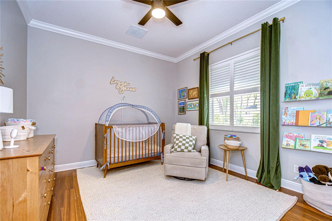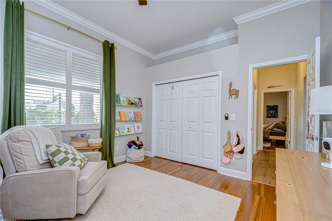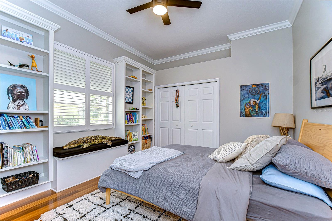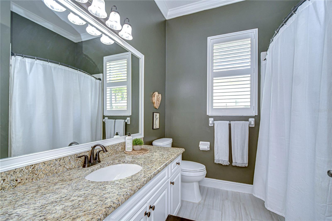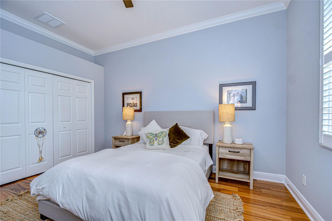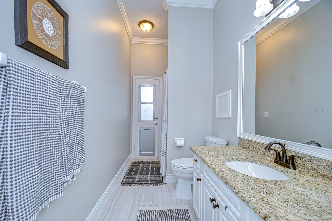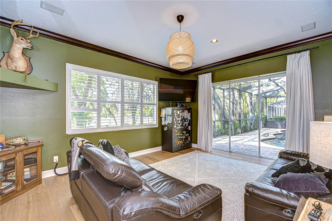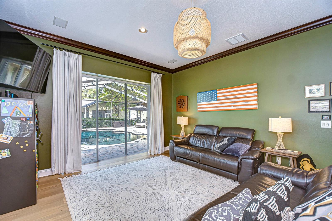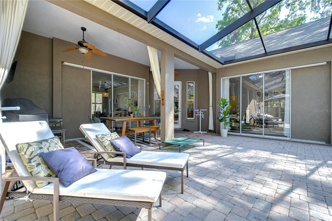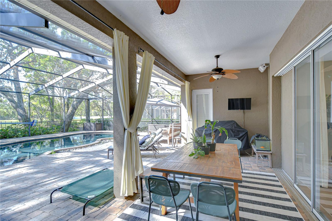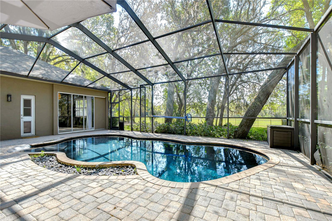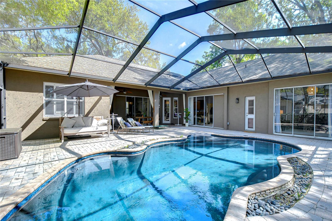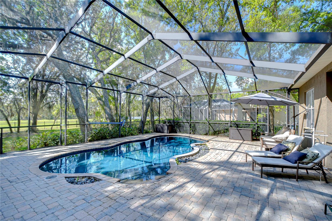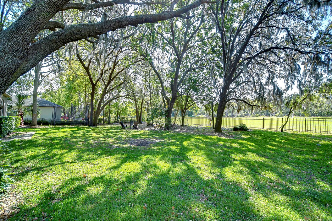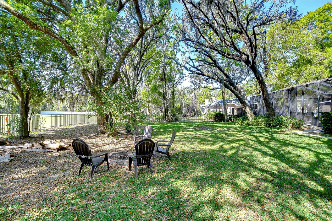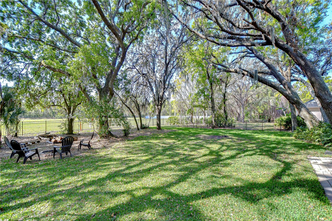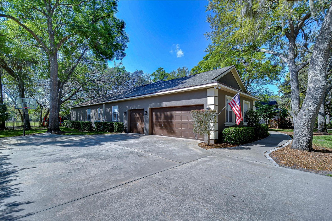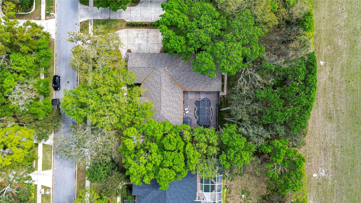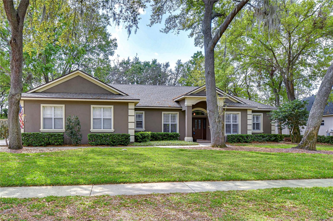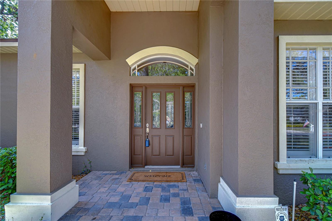6229 Wild Orchid Drive, LITHIA, FL 33547
Priced at Only: $915,000
Would you like to sell your home before you purchase this one?
- MLS#: TB8362710 ( Residential )
- Street Address: 6229 Wild Orchid Drive
- Viewed: 132
- Price: $915,000
- Price sqft: $218
- Waterfront: No
- Year Built: 2000
- Bldg sqft: 4189
- Bedrooms: 5
- Total Baths: 3
- Full Baths: 3
- Garage / Parking Spaces: 3
- Days On Market: 37
- Additional Information
- Geolocation: 27.8553 / -82.1869
- County: HILLSBOROUGH
- City: LITHIA
- Zipcode: 33547
- Subdivision: Fish Hawk Trails
- Elementary School: Fishhawk Creek
- Middle School: Randall
- High School: Newsome
- Provided by: SIGNATURE REALTY ASSOCIATES
- Contact: Brenda Wade
- 813-689-3115

- DMCA Notice
Description
Stunning Custom Home in Gated Fish Hawk Trails Fully Upgraded & ready for you to call home! Located in the highly sought after Fish Hawk Trails, this custom built 4 bedroom, 3 bath, 3 car garage home with an office and bonus room offers the perfect blend of luxury, functionality, and extensive upgrades. Recently painted inside and out (2024), this meticulously maintained home features beautiful wood flooring throughout installed in 2024 for a seamless, modern look. Upon entry, you'll be greeted by elegant crown molding, a spacious office with a plantation shutter window, and an inviting formal living and dining roomperfect for entertaining. The chefs kitchen is a dream come true, featuring top of the line Viking appliances, a commercial range hood with an infrared heat lamp and warming drawer, and a brand new oven (2024). A reverse osmosis water filtration system at the kitchen sink installed in 2024 adds convenience and high quality water for cooking and drinking. The family room seamlessly connects with the kitchen, featuring built ins and pocket sliders, creating the perfect indoor/outdoor living space. The spacious primary suite offers a private sitting area, his and her walk in closets with custom built ins, and an en suite bath with an oversized garden tub, walk in shower, and dual vanities. Two additional bedrooms share a wing and bath, while the fourth bedroom, located at the back of the home, creates the perfect space for guests. A bonus room at the rear of the home is ideal for a media or game room, and it also features pocket sliders for easy outdoor access. Outdoor living is equally impressive, with a beautiful pool surrounded by a freshly cleaned and sealed paver deck. A newly installed backyard fence (2024) provides privacy, while a new pool fence (2024) enhances safety. No expense has been spared in making this home energy efficient and technologically advanced. In 2024, two high efficiency 17+ SEER rated AC units (4 ton & 2.5 ton) were installed, both covered under a 10 year transferable parts & labor warranty. The home also features a new ductwork design with additional returns and runs, Aeroseal duct sealing with a 10 year warranty, and a whole home carbon water filtration system installed in 2024. Additionally, all ceiling fans and lighting were upgraded in 2024, and a smart whole home electrical panel was installed in 2025, along with a new exterior outlet for the water filtration system. Located in the prestigious Fish Hawk Trails community, a 24 hour gated and guarded neighborhood, this home offers access to scenic walking trails, a clubhouse, and multiple playgrounds. With no backyard neighbors, the property provides a quiet and serene setting, perfect for relaxation. Conveniently situated less than an hour from Disney World and other major attractions, this home is ideal for those seeking luxury, comfort, and convenience. Schedule your private showing today! Copy and paste this link to tour the home virtually: my.matterport.com/show/?m=8MBKpR1YCtY&mls=1
Payment Calculator
- Principal & Interest -
- Property Tax $
- Home Insurance $
- HOA Fees $
- Monthly -
Features
Building and Construction
- Covered Spaces: 0.00
- Exterior Features: Irrigation System, Private Mailbox, Sidewalk, Sliding Doors
- Fencing: Fenced
- Flooring: Wood
- Living Area: 3157.00
- Roof: Shingle
Land Information
- Lot Features: In County, Landscaped, Sidewalk, Paved, Private
School Information
- High School: Newsome-HB
- Middle School: Randall-HB
- School Elementary: Fishhawk Creek-HB
Garage and Parking
- Garage Spaces: 3.00
- Open Parking Spaces: 0.00
- Parking Features: Driveway, Garage Door Opener, Garage Faces Side
Eco-Communities
- Pool Features: Gunite, Outside Bath Access, Screen Enclosure
- Water Source: Public
Utilities
- Carport Spaces: 0.00
- Cooling: Central Air
- Heating: Central
- Pets Allowed: Yes
- Sewer: Public Sewer
- Utilities: BB/HS Internet Available, Cable Available, Cable Connected, Electricity Available, Electricity Connected, Phone Available, Sewer Available, Sewer Connected, Underground Utilities, Water Available, Water Connected
Amenities
- Association Amenities: Clubhouse, Fitness Center, Park, Pickleball Court(s), Playground, Pool, Recreation Facilities, Trail(s)
Finance and Tax Information
- Home Owners Association Fee: 550.00
- Insurance Expense: 0.00
- Net Operating Income: 0.00
- Other Expense: 0.00
- Tax Year: 2024
Other Features
- Appliances: Built-In Oven, Dishwasher, Disposal, Microwave, Range, Range Hood, Refrigerator, Wine Refrigerator
- Association Name: Fish Hawk Trails HOA
- Association Phone: 813-278-1932
- Country: US
- Interior Features: Built-in Features, Crown Molding, Eat-in Kitchen, High Ceilings, Kitchen/Family Room Combo, Open Floorplan, Primary Bedroom Main Floor, Solid Wood Cabinets, Split Bedroom, Thermostat, Window Treatments
- Legal Description: FISH HAWK TRAILS UNIT 4 PHASE 2 LOT 17 BLOCK 13
- Levels: One
- Area Major: 33547 - Lithia
- Occupant Type: Owner
- Parcel Number: U-22-30-21-385-000013-00017.0
- View: Pool, Trees/Woods
- Views: 132
- Zoning Code: PD
Contact Info

- Kelli Grey
- Preferred Property Associates Inc
- "Treating People the Way I Like to be treated.......it's that simple"
- Mobile: 352.650.7063
- Office: 352.688.1303
- kgrey@pparealty.com
Property Location and Similar Properties






Nearby Subdivisions
B D Hawkstone Ph 1
B D Hawkstone Ph 2
Channing Park
Creek Ridge Preserve
Creek Ridge Preserve Ph 1
Devore Gundog Equestrian E
Enclave At Channing Park
Enclave Channing Park Ph
Encore Fishhawk Ranch West Ph
Encore At Fishhawk Ranch
Fish Hawk Trails
Fish Hawk Trails Un 1 2
Fishhawk Ranch
Fishhawk Ranch Chapman Crossi
Fishhawk Ranch At Starling
Fishhawk Ranch Ph 02
Fishhawk Ranch Ph 1
Fishhawk Ranch Ph 2 Parcel R2
Fishhawk Ranch Ph 2 Parcels
Fishhawk Ranch Ph 2 Prcl
Fishhawk Ranch Ph 2 Tr 1
Fishhawk Ranch Towncenter Phas
Fishhawk Ranch West
Fishhawk Ranch West Ph 1a
Fishhawk Ranch West Ph 1b1c
Fishhawk Ranch West Ph 2a
Fishhawk Ranch West Ph 3a
Fishhawk Ranch West Ph 3b
Fishhawk Ranch West Ph 4a
Fishhawk Ranch West Ph 5
Fishhawk Ranch West Ph 6
Fishhawk Ranch West Phase 3a
Hammock Oaks Reserve
Hawk Creek Reserve
Hawkstone
Hinton Hawkstone Ph 1a1
Hinton Hawkstone Ph 1a2
Hinton Hawkstone Ph 1b
Hinton Hawkstone Phase 1a2
Hinton Hawkstone Phase 1a2 Lot
Mannhurst Oak Manors
Myers Acres
Not In Hernando
Old Welcome Manor
Preserve At Fishhawk Ranch
Preserve At Fishhawk Ranch Pah
Southwood Estates
Starling At Fishhawk
Starling At Fishhawk Ph 1c
Starling At Fishhawk Ph Ia
Tagliarini Platted
Temple Pines
Unplatted
