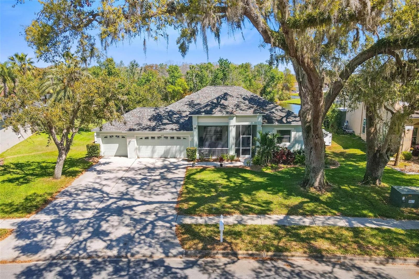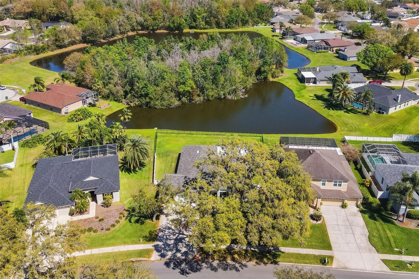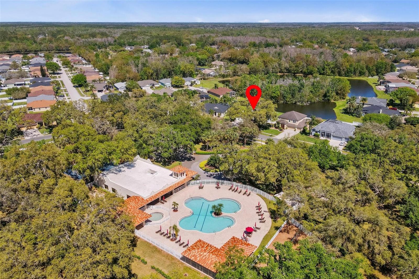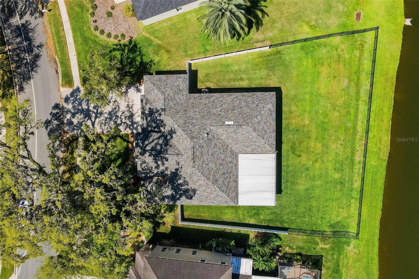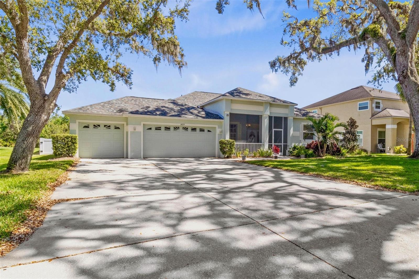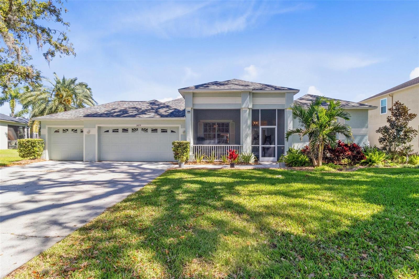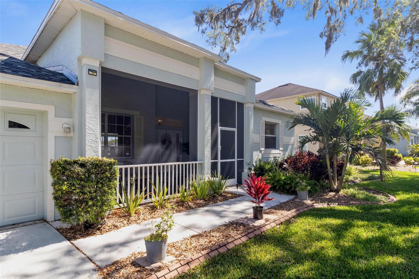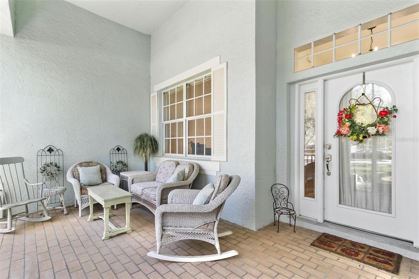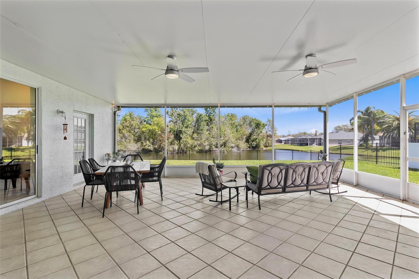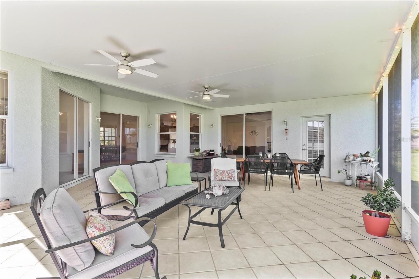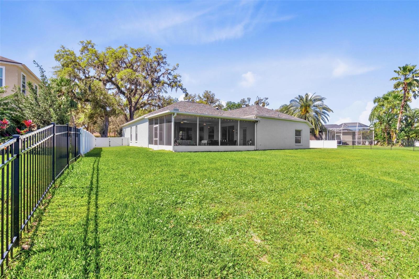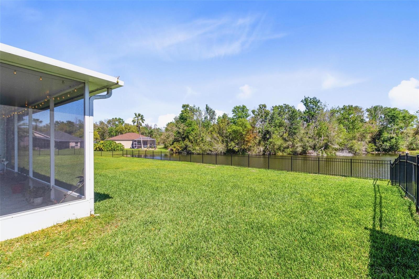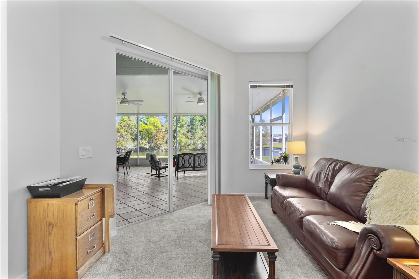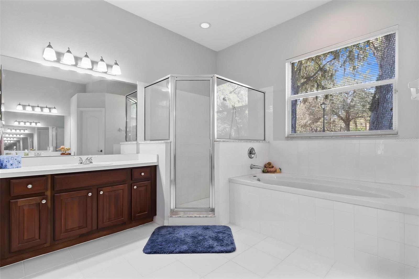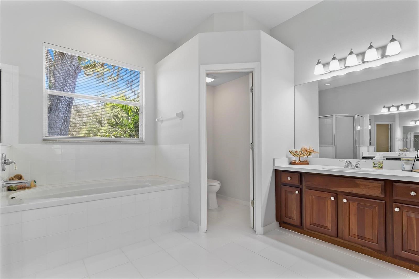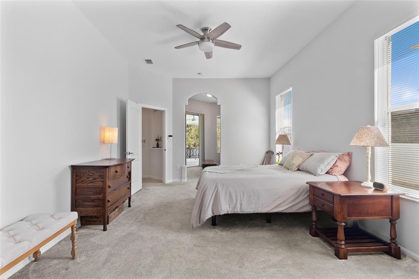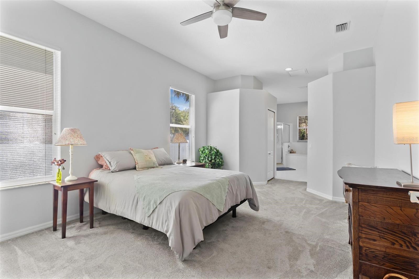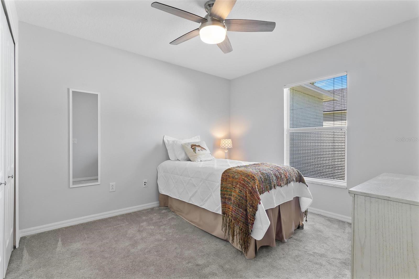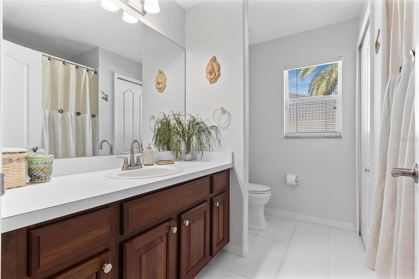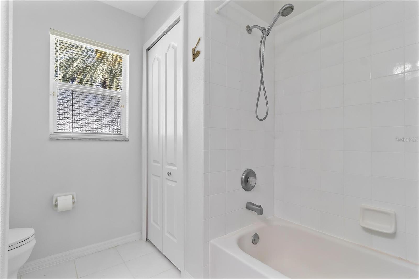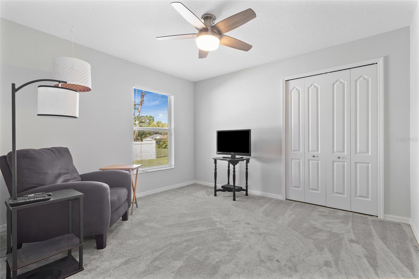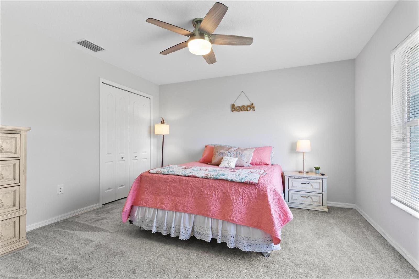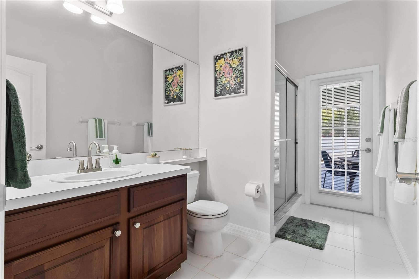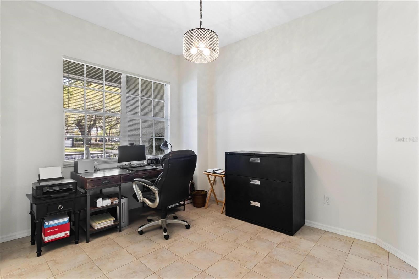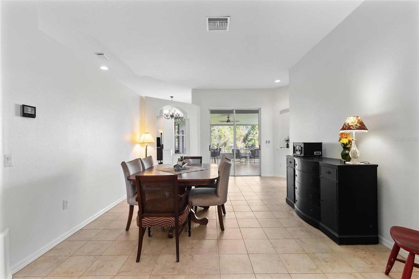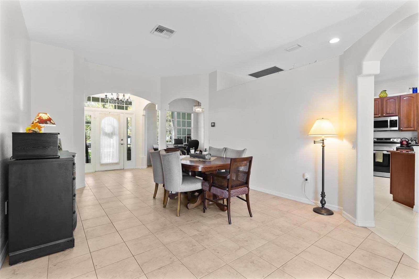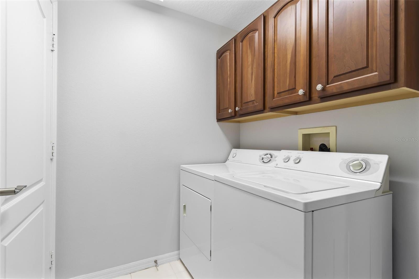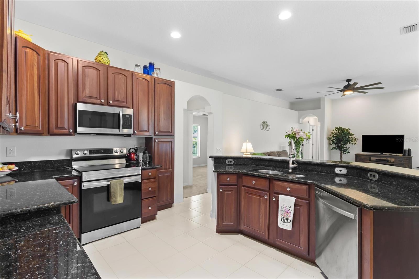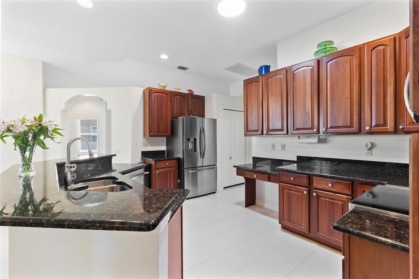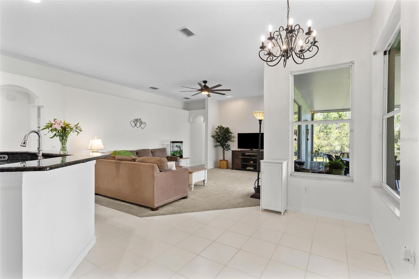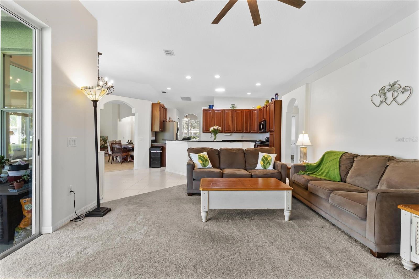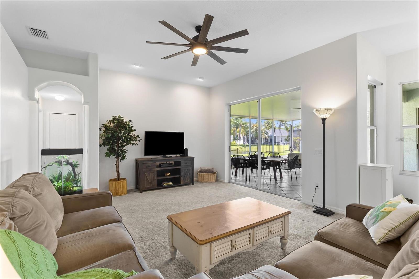3629 Mossy Oak Circle, LAND O LAKES, FL 34639
Priced at Only: $554,000
Would you like to sell your home before you purchase this one?
- MLS#: TB8361225 ( Residential )
- Street Address: 3629 Mossy Oak Circle
- Viewed: 82
- Price: $554,000
- Price sqft: $229
- Waterfront: Yes
- Wateraccess: Yes
- Waterfront Type: Pond
- Year Built: 2000
- Bldg sqft: 2423
- Bedrooms: 4
- Total Baths: 3
- Full Baths: 3
- Garage / Parking Spaces: 3
- Days On Market: 20
- Additional Information
- Geolocation: 28.2088 / -82.4024
- County: PASCO
- City: LAND O LAKES
- Zipcode: 34639
- Subdivision: Stagecoach Village 05
- Elementary School: Denham Oaks Elementary PO
- Middle School: Cypress Creek Middle School
- High School: Cypress Creek High PO
- Provided by: SMITH & ASSOCIATES REAL ESTATE
- Contact: Debra Weisser
- 813-839-3800

- DMCA Notice
Description
Welcome to Your Dream Home in Stagecoach Village! This stunning 4 bedroom, 3 bathroom Executive Home with a 3 car garage is nestled in the highly sought after community of Stagecoach. With no rear neighbors and a community park directly across the street, this property offers both privacy and a picturesque setting. As you approach the home, you'll be greeted by a spacious screened in front lanai the perfect spot to enjoy the park views and interact with neighbors. Step inside and you'll find a welcoming foyer that opens into the expansive living and dining areas, which feature beautiful architectural arches that add charm and character to the home. The living room has soaring ceilings and large sliding glass doors that lead to the massive screened lanai, bringing in plenty of natural light. The adjoining family room and kitchen are designed for modern living. The kitchen is a chef's dream, with 42" cherry cabinetry, new brushed nickel hardware, granite countertops, and stainless steel appliances. The large breakfast bar and ample counter space make it perfect for cooking and entertaining, while the casual dining area is great for informal meals. The 10 foot volume ceilings continue into the family room, which also offers access to the spectacular lanai. As a 3 way split floor plan, the master bedroom is privately located to the right of the entrance. It features a separate sitting room with architectural arches perfect for a home office, exercise space, or simply a quiet retreat. This room also has its own set of sliders leading out to the lanai. The master suite boasts double closets (one being a walk in) and an ensuite bathroom with dual vanities, a soaking tub, a separate shower, and a private water closet. Down the hall, the second and third bedrooms share the second bathroom, while the fourth bedroom and third bathroom are located towards the back of the home, with a door leading to the lanai for easy access. The real showstopper is the oversized 500+ square foot lanai at the back of the house, which overlooks a peaceful pond and green space. Whether you enjoy hosting large gatherings or relaxing outdoors, this space provides endless possibilities for entertainment or simply unwinding in a tranquil setting. Additional highlights of this beautiful home include fresh paint, new carpeting, upgraded lighting fixtures, oversized ceiling fans, and much more. The location is ideal, roof replaced in 2020 and AC replaced in 2019, plus the added benefit of a LOW HOA fee and NO COD! Enjoy the convenience of being just minutes from Wiregrass shopping, dining, and entertainment, with easy access to 1 75. This home truly has it all move in ready and waiting for its next owner to make it their own!
Payment Calculator
- Principal & Interest -
- Property Tax $
- Home Insurance $
- HOA Fees $
- Monthly -
Features
Building and Construction
- Covered Spaces: 0.00
- Exterior Features: French Doors, Irrigation System, Sidewalk, Sliding Doors
- Fencing: Fenced, Other
- Flooring: Carpet, Tile
- Living Area: 2423.00
- Roof: Shingle
Property Information
- Property Condition: Completed
Land Information
- Lot Features: Conservation Area, FloodZone, Landscaped, Oversized Lot, Sidewalk, Street One Way, Paved
School Information
- High School: Cypress Creek High-PO
- Middle School: Cypress Creek Middle School
- School Elementary: Denham Oaks Elementary-PO
Garage and Parking
- Garage Spaces: 3.00
- Open Parking Spaces: 0.00
- Parking Features: Driveway, Garage Door Opener
Eco-Communities
- Pool Features: Gunite, In Ground
- Water Source: Public
Utilities
- Carport Spaces: 0.00
- Cooling: Central Air
- Heating: Central
- Pets Allowed: Yes
- Sewer: Public Sewer
- Utilities: Cable Connected, Electricity Connected, Public, Street Lights, Underground Utilities, Water Connected
Amenities
- Association Amenities: Basketball Court, Park, Playground, Pool, Trail(s)
Finance and Tax Information
- Home Owners Association Fee Includes: Pool
- Home Owners Association Fee: 309.00
- Insurance Expense: 0.00
- Net Operating Income: 0.00
- Other Expense: 0.00
- Tax Year: 2024
Other Features
- Appliances: Dishwasher, Disposal, Electric Water Heater, Exhaust Fan, Microwave, Range, Range Hood, Refrigerator, Washer
- Association Name: N/A
- Country: US
- Furnished: Unfurnished
- Interior Features: Ceiling Fans(s), Eat-in Kitchen, High Ceilings, Kitchen/Family Room Combo, Open Floorplan, Primary Bedroom Main Floor, Skylight(s), Solid Wood Cabinets, Split Bedroom, Stone Counters, Walk-In Closet(s), Window Treatments
- Legal Description: STAGECOACH VILLAGE-PARCEL 5 PB 35 PGS 143-144 LOT 7 BLOCK 1
- Levels: One
- Area Major: 34639 - Land O Lakes
- Occupant Type: Owner
- Parcel Number: 19-26-22-010.0-001.00-007.0
- Style: Florida
- View: Park/Greenbelt, Pool
- Views: 82
- Zoning Code: MPUD
Contact Info

- Kelli Grey
- Preferred Property Associates Inc
- "Treating People the Way I Like to be treated.......it's that simple"
- Mobile: 352.650.7063
- Office: 352.688.1303
- kgrey@pparealty.com
Property Location and Similar Properties
Nearby Subdivisions
Braesgate At Sable Ridge
Collier Place
Cypress Estates
Dupree Lakes
Dupree Lakes Ph 01
Dupree Lakes Ph 02
Dupree Lakes Ph 03a
Dupree Lakes Phase 1
East Lake Add
Enclave
Enclave At Terra Bella
Enclave Ph 01
Enclavelk Padgett
Enclaveterra Bella Ph 1
Enclaveterra Bella Ph 2 3
Enclaveterra Bella Ph 23
Enclaveterra Bella Ph 24
Grand Oaks Ph 02
Grand Oaks Ph 03
Heron Point At Sable Ridge
Heron Point At Sable Ridge Ph
King Lake Vista Un 1
Lake Joyce Add
Lake Padgett Estates
Lake Padgett Estates East
Lake Padgett Pines
Lake Padgett South
Lakes At Sable Ridge Ph 01
Landings At Bell Lake Ph 01
Landings At Bell Lake Ph 02
Manorslk Padgett
North Grove Add
Oaks
Oaks West
Other
Paddock Grove Estates
Plantation Palms
Plantation Palms Ph 01
Plantation Palms Ph 02a
Plantation Palms Ph 03a
Plantation Palms Ph 05
Plantation Palms Ph 06
Plantation Palms Ph 1
Plantation Palms Ph 4a
Plantation Palms Phase Fourb
Sable Ridge Ph 1b
Stagecoach Village 02 Ph 01
Stagecoach Village 03
Stagecoach Village 05
Stagecoach Village 07 Ph 02
Stagecoach Village Prcl 04 Ph
Stagecoach Village Prcl 06
The Woodlands
Twin Lake Ph 02b
Twin Lake Ph 02c
Valencia Gardens Ph 01
Valencia Gardens Ph 03
Valencia Gardens Ph 3
Woodlandsstagecoach
