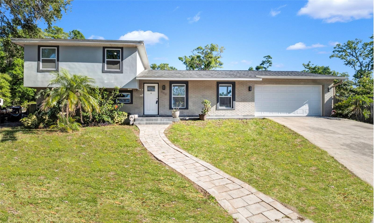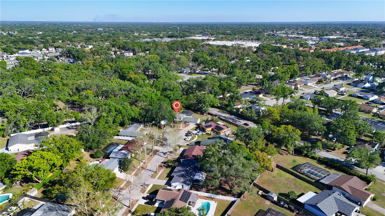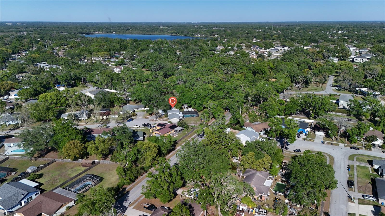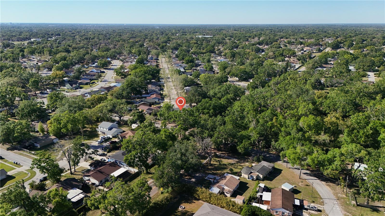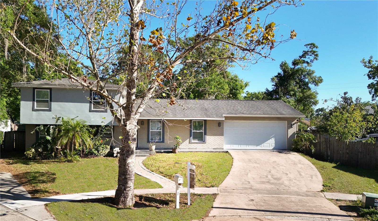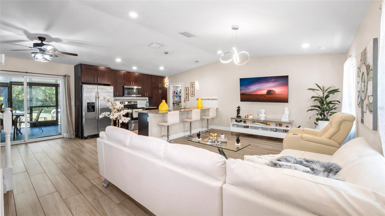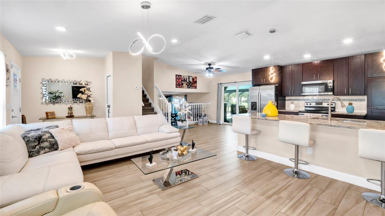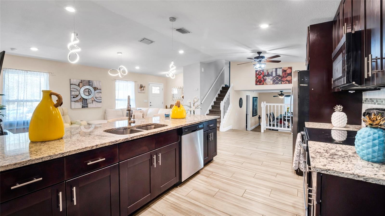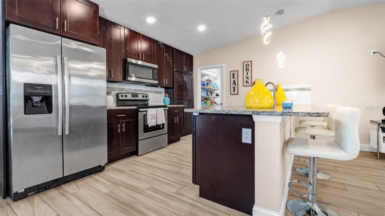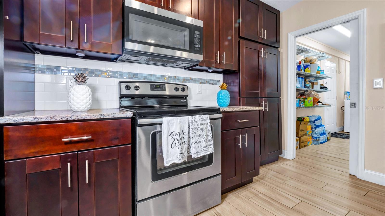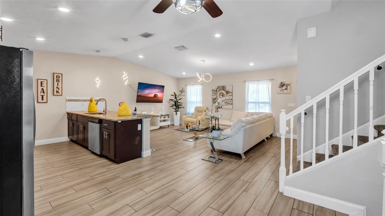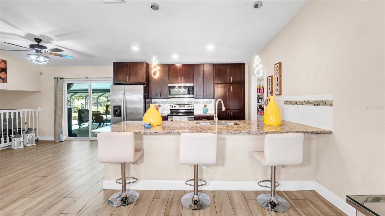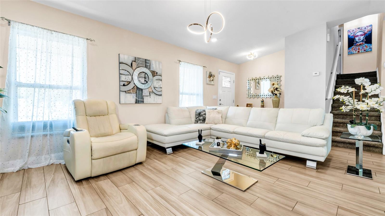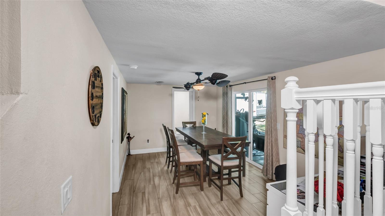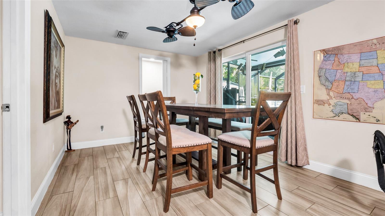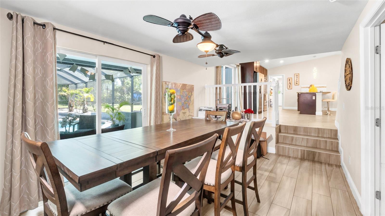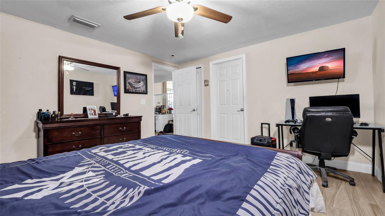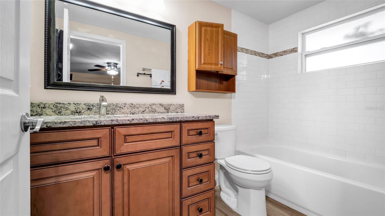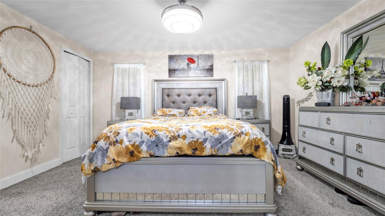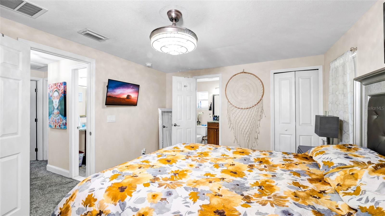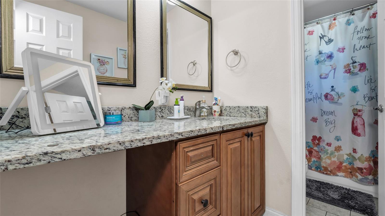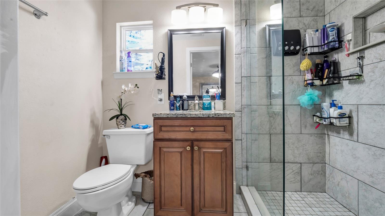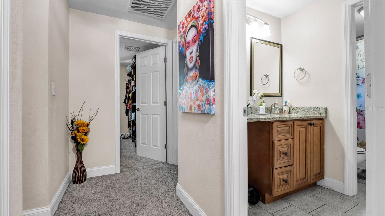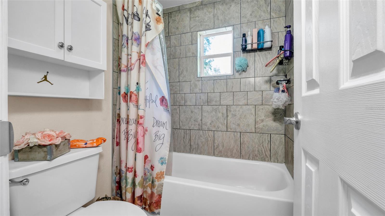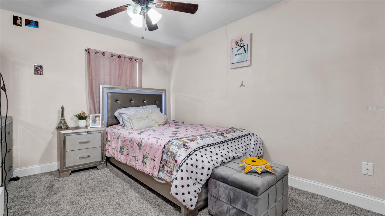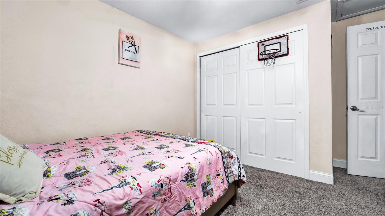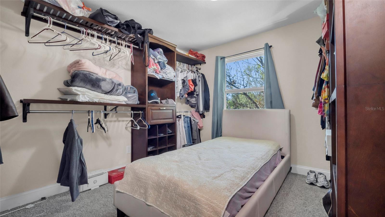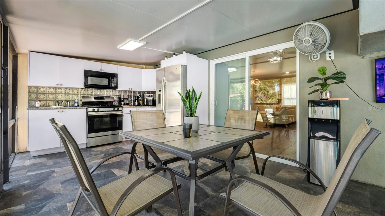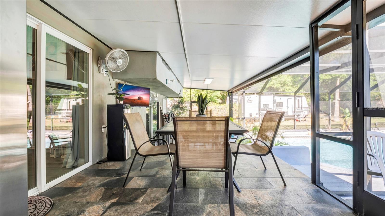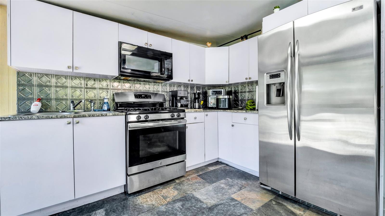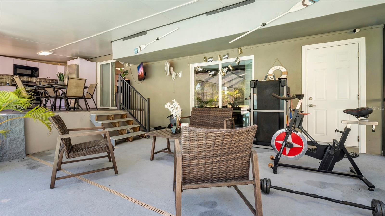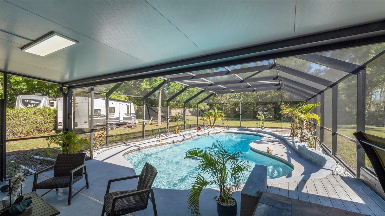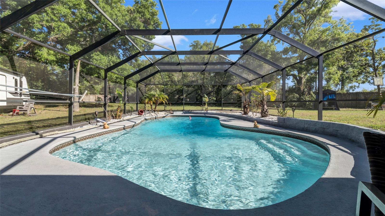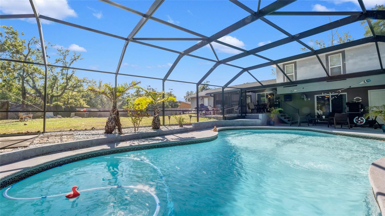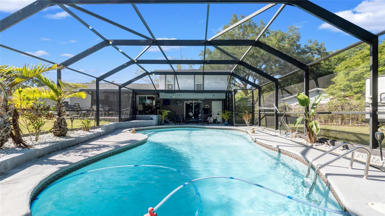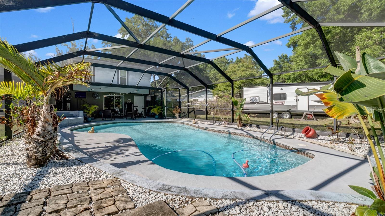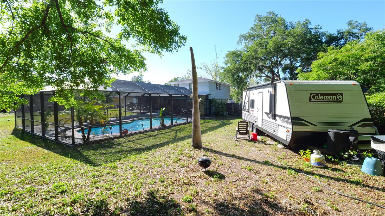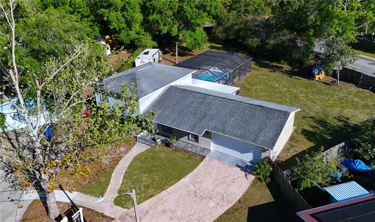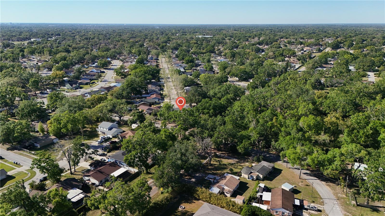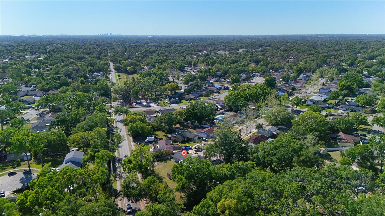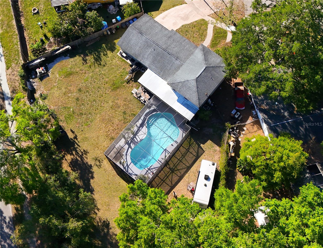500 Hillpine Way, BRANDON, FL 33510
Priced at Only: $550,000
Would you like to sell your home before you purchase this one?
- MLS#: TB8357637 ( Residential )
- Street Address: 500 Hillpine Way
- Viewed: 121
- Price: $550,000
- Price sqft: $210
- Waterfront: No
- Year Built: 1978
- Bldg sqft: 2617
- Bedrooms: 4
- Total Baths: 4
- Full Baths: 3
- 1/2 Baths: 1
- Garage / Parking Spaces: 2
- Days On Market: 28
- Additional Information
- Geolocation: 27.9453 / -82.2698
- County: HILLSBOROUGH
- City: BRANDON
- Zipcode: 33510
- Subdivision: Hillside
- Elementary School: Yates
- Middle School: Mann
- High School: Brandon
- Provided by: HOME PRIME REALTY LLC
- Contact: Charnie Reyes
- 813-497-4441

- DMCA Notice
Description
Discover this beautifully maintained 4 bedroom, 3 bathroom, 1/2 bathroom, pool home in the sought after Hillside Community of Brandon! Nestled on a spacious, private lot at the end of a quiet cul de sac, this home offers both tranquility and convenience. Inside, youll be welcomed by living space featuring soaring ceilings, elegant wood plank tile floors, and a modern split level floor plan designed for comfort and style. The upgraded kitchen is a chefs delight, boasting stainless steel appliances, custom cabinetry, and sleek granite countertopsperfect for entertaining. This home is truly unique with two luxurious master suites, each with updated an suite bathrooms. The first floor master offers easy access, while the expansive primary suite upstairs features a huge walk in closet and private retreat. Step outside to your private backyard oasis, where a resurfaced 9 foot deep pool and a large, screened patio create the ultimate space for relaxation. The fully fenced yard offers plenty of room for pets and outdoor activities. Conveniently located near E.clay Ave, top rate schools, shopping, dining, and I 75, this exceptional home is move in ready and waiting for your personal touch. Dont miss your chance to make this wonderful property your new home! Enjoy a private backyard perfect for entertaining. Convenient location near amenities and parks. A fantastic opportunity for comfortable living! NO HOA NO RESTRICTIONS AT ALL so bring the boat or RV as there is plenty backyard space, So don't miss this opportunity and call Now.
Payment Calculator
- Principal & Interest -
- Property Tax $
- Home Insurance $
- HOA Fees $
- Monthly -
Features
Building and Construction
- Covered Spaces: 0.00
- Exterior Features: Lighting, Outdoor Kitchen, Sidewalk, Sliding Doors
- Fencing: Fenced
- Flooring: Carpet, Tile
- Living Area: 1735.00
- Other Structures: Other, Outdoor Kitchen
- Roof: Shingle
Land Information
- Lot Features: Cul-De-Sac, Oversized Lot, Sidewalk
School Information
- High School: Brandon-HB
- Middle School: Mann-HB
- School Elementary: Yates-HB
Garage and Parking
- Garage Spaces: 2.00
- Open Parking Spaces: 0.00
- Parking Features: Driveway, Garage Door Opener
Eco-Communities
- Pool Features: Auto Cleaner, Gunite, In Ground, Lighting, Screen Enclosure
- Water Source: Public
Utilities
- Carport Spaces: 0.00
- Cooling: Central Air
- Heating: Electric
- Sewer: Public Sewer
- Utilities: BB/HS Internet Available, Cable Available, Cable Connected
Finance and Tax Information
- Home Owners Association Fee: 0.00
- Insurance Expense: 0.00
- Net Operating Income: 0.00
- Other Expense: 0.00
- Tax Year: 2024
Other Features
- Appliances: Microwave, Range, Refrigerator
- Country: US
- Interior Features: Ceiling Fans(s), Eat-in Kitchen, Kitchen/Family Room Combo, L Dining, Living Room/Dining Room Combo, Open Floorplan, Primary Bedroom Main Floor, Stone Counters, Thermostat, Walk-In Closet(s)
- Legal Description: HILLSIDE UNIT NO 06 LOT 12 BLOCK 8
- Levels: Two
- Area Major: 33510 - Brandon
- Occupant Type: Owner
- Parcel Number: U-23-29-20-2EG-000008-00012.0
- Views: 121
- Zoning Code: RSC-6
Contact Info

- Kelli Grey
- Preferred Property Associates Inc
- "Treating People the Way I Like to be treated.......it's that simple"
- Mobile: 352.650.7063
- Office: 352.688.1303
- kgrey@pparealty.com
Property Location and Similar Properties






Nearby Subdivisions
Arbor Oaks
Brandon Country Estates
Brandon Estates
Brandon Hills Ext
Brandon Traces
Brandonwood Sub
Emerald Oaks
Hillside
Kingsway Gardens
Kingsway Heights
Kingsway Poultry Colony
Lake June Estates Ii
Lakemont Hills Ph I
Lakemont Hills Ph Ii
Lakeview Village Sec B Uni
Lakeview Village Sec C
Lakeview Village Sec D Uni
Lakeview Village Sec H Uni
Lakeview Village Sec I
Lakeview Village Sec J
Lakeview Village Sec K Uni
Lakeview Village Sec L Uni
Lakeview Village Sec M
Lakewood Hills
Misty Glen
Misty Ridge Sub
North Hill Sub
Not Applicable
The Winds Sub
Timber Pond Sub
Unplatted
