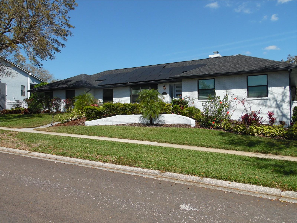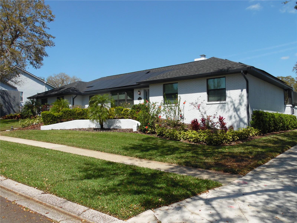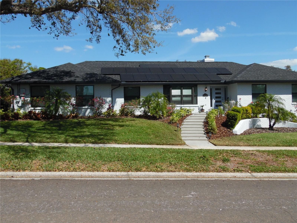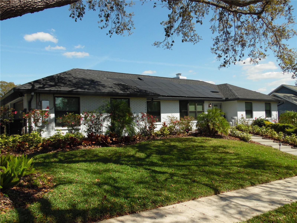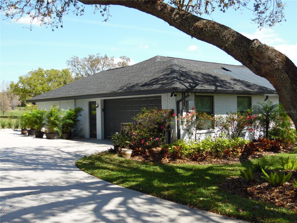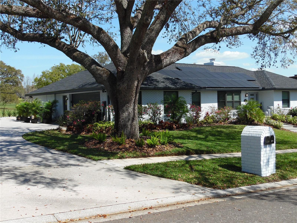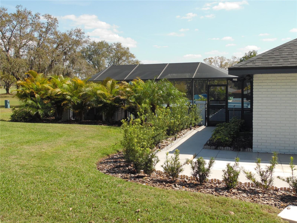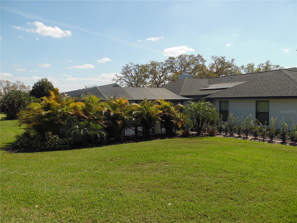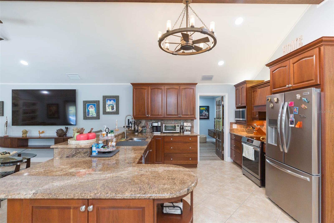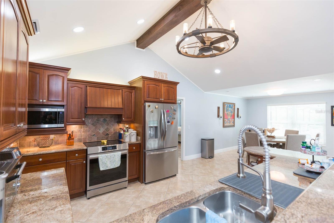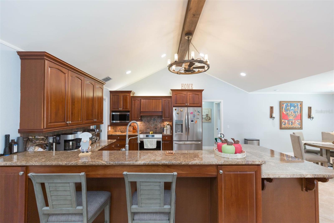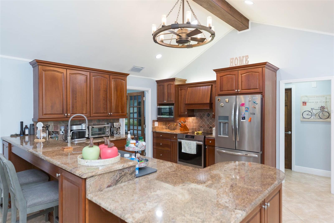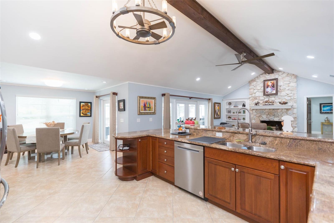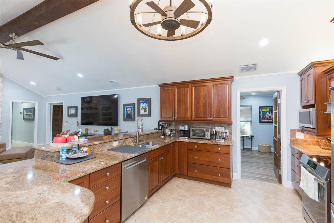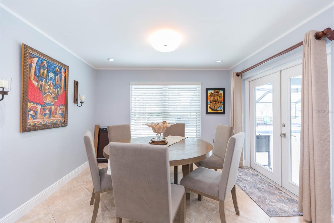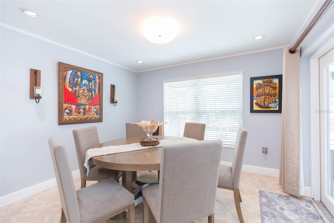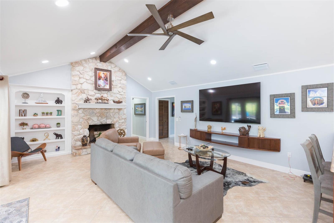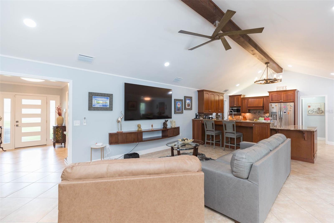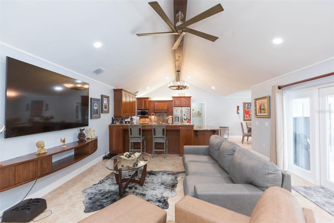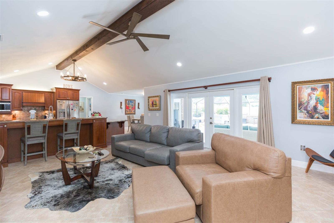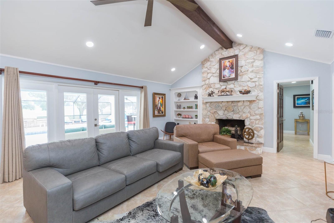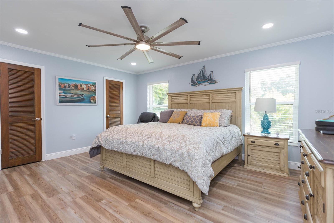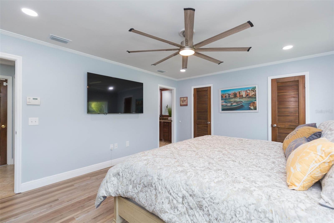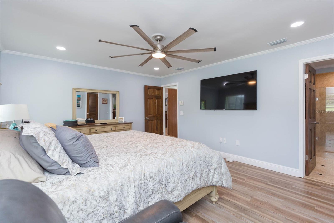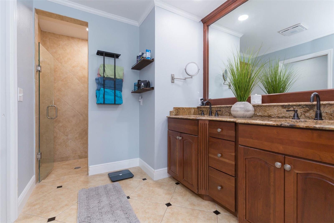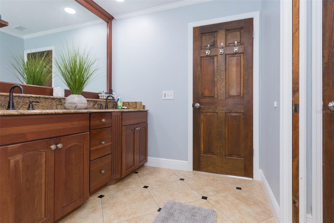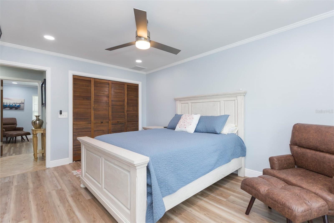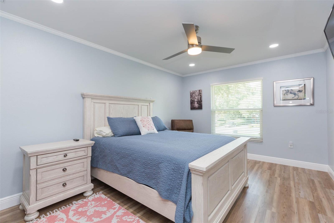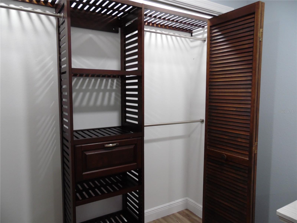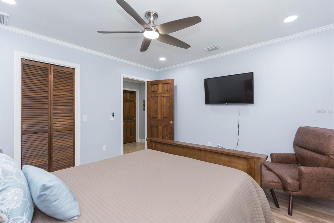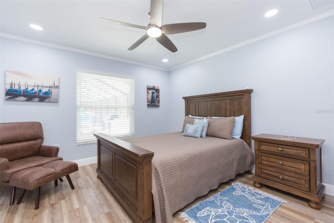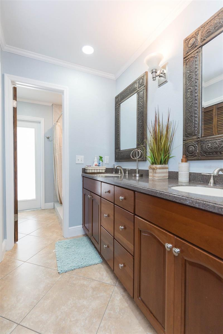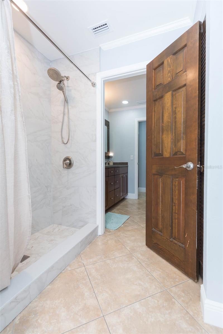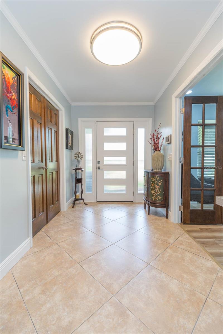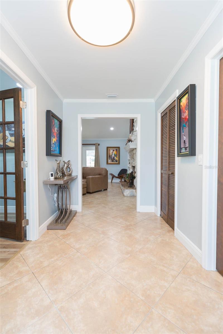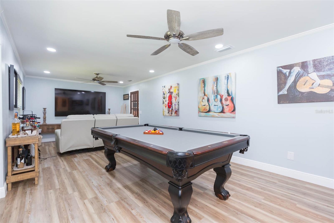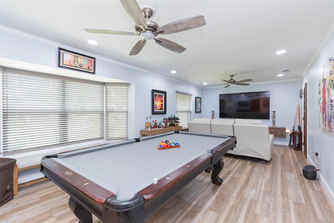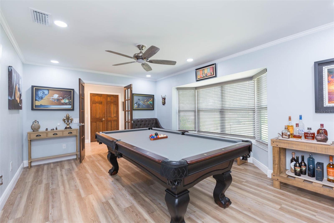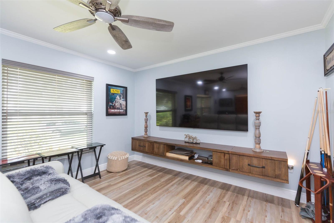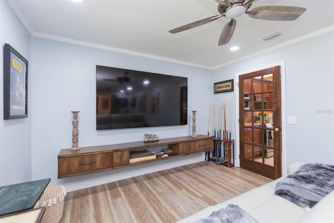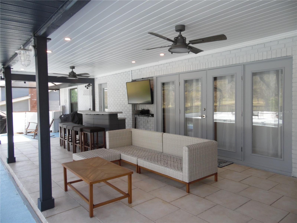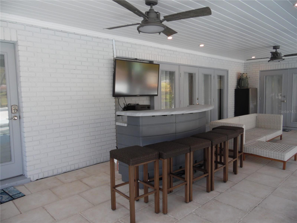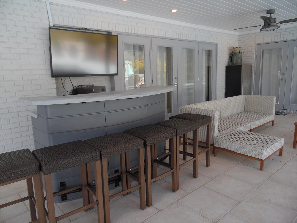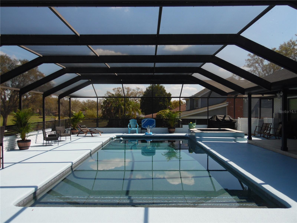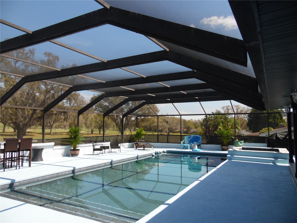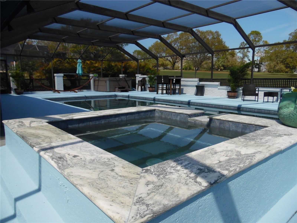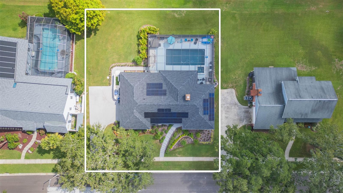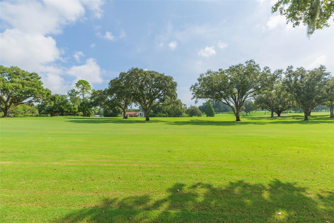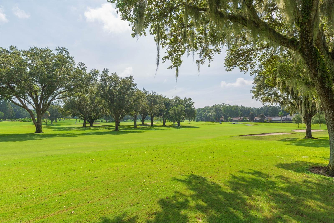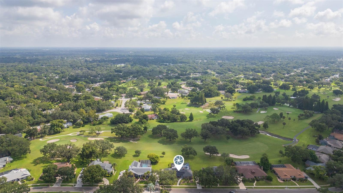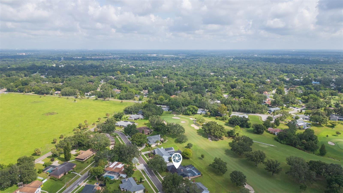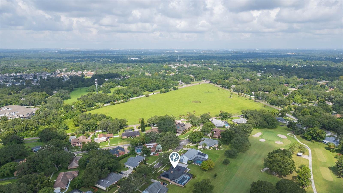2709 Fairway View Drive, VALRICO, FL 33596
Priced at Only: $720,000
Would you like to sell your home before you purchase this one?
- MLS#: TB8357224 ( Residential )
- Street Address: 2709 Fairway View Drive
- Viewed: 239
- Price: $720,000
- Price sqft: $212
- Waterfront: No
- Year Built: 1987
- Bldg sqft: 3396
- Bedrooms: 4
- Total Baths: 2
- Full Baths: 2
- Garage / Parking Spaces: 2
- Days On Market: 52
- Additional Information
- Geolocation: 27.9063 / -82.2513
- County: HILLSBOROUGH
- City: VALRICO
- Zipcode: 33596
- Subdivision: Buckhorn Golf Club Estates Pha
- Elementary School: Nelson
- Middle School: Mulrennan
- High School: Bloomingdale
- Provided by: HOMELIFE REALTY COASTAL PROPERTIES LLC
- Contact: Albert Medina, Jr
- 214-529-0173

- DMCA Notice
Description
Welcome to this meticulously upgraded 4 bedroom, 2 bathroom home, offering a perfect blend of elegance and comfort. Nestled in a tranquil neighborhood, this property is ideal for those who appreciate modern upgrades. The open and airy floor plan includes generously sized bedrooms, each with ample closet space. The bathrooms are upgraded with stylish fixtures and finishes. The heart of the home features high end finishes, including stainless steel appliances, granite countertops, and custom cabinetry. Whether you're cooking for family or entertaining guests, this kitchen has it all. The home is accented with high end crown molding that adds sophistication and charm to every room, giving the home a polished and refined feel. The living & dining areas are perfect for family gatherings or entertaining friends, the open concept living and dining areas allow quick, easy access to the back patio and pool area, allowing homeowners the ideal indoor outdoor living experience. Step outside to your own private oasis, complete with a sparkling salt water pool and attached hot tub/spa, recently resurfaced, and both are heated by an inground gas source. The lush landscaping and spacious patio area offer plenty of room to relax, unwind, or host summer barbecues while enjoying the serene views of the adjacent golf course with panoramic views of the pristine fairways and greens, giving you a front row seat to natures beauty every day. The landscaping features a recently updated irrigation system. Every inch of this home has been carefully curated with modern upgrades, including recessed lighting, upgraded ceiling fans, and laminate flooring in all of the bedrooms. The home has an attractive, newly painted exterior. The spacious 2 car garage is located along the right side of the house which allows for more of the beauty of the home to be appreciated from the front. Security cameras keep close watch on the home's perimeter. Energy usage is well maintained with the attached solar panels that are completely owned and paid for. When others suffer electricity outages, this home's backup batteries keep the lights on. Many of the modern features are controllable using a smart phone including the home's thermostat, and even the patio, pool, and pool cage lighting. Dont miss out on the opportunity to make this stunning home yours. Schedule a private showing today!
Payment Calculator
- Principal & Interest -
- Property Tax $
- Home Insurance $
- HOA Fees $
- Monthly -
Features
Building and Construction
- Covered Spaces: 0.00
- Exterior Features: French Doors, Irrigation System, Lighting
- Flooring: Laminate, Tile
- Living Area: 2484.00
- Roof: Shingle
School Information
- High School: Bloomingdale-HB
- Middle School: Mulrennan-HB
- School Elementary: Nelson-HB
Garage and Parking
- Garage Spaces: 2.00
- Open Parking Spaces: 0.00
Eco-Communities
- Pool Features: Chlorine Free, Salt Water
- Water Source: Public
Utilities
- Carport Spaces: 0.00
- Cooling: Central Air
- Heating: Electric, Natural Gas, Solar
- Pets Allowed: Yes
- Sewer: Septic Tank
- Utilities: Cable Connected, Electricity Connected, Natural Gas Connected, Public, Solar
Finance and Tax Information
- Home Owners Association Fee: 325.00
- Insurance Expense: 0.00
- Net Operating Income: 0.00
- Other Expense: 0.00
- Tax Year: 2023
Other Features
- Appliances: Dishwasher, Electric Water Heater, Microwave, Range, Range Hood, Refrigerator, Water Softener
- Association Name: Buckhorn Estates Homeowners Association
- Country: US
- Interior Features: Ceiling Fans(s), Crown Molding, Open Floorplan, Solid Surface Counters, Vaulted Ceiling(s), Walk-In Closet(s)
- Legal Description: BUCKHORN GOLF CLUB ESTATES PHASE 1 UNIT 3A E 80 FT OF LOT 7 AND W 40 FT OF LOT 8 BLOCK 5
- Levels: One
- Area Major: 33596 - Valrico
- Occupant Type: Owner
- Parcel Number: U-06-30-21-35Q-000005-00007.0
- View: Golf Course
- Views: 239
- Zoning Code: RSC-6
Contact Info

- Kelli Grey
- Preferred Property Associates Inc
- "Treating People the Way I Like to be treated.......it's that simple"
- Mobile: 352.650.7063
- Office: 352.688.1303
- kgrey@pparealty.com
Property Location and Similar Properties






Nearby Subdivisions
Bloomingdale
Bloomingdale Oaks
Bloomingdale Sec A
Bloomingdale Sec Aa Gg Uni
Bloomingdale Sec B
Bloomingdale Sec Bl 28
Bloomingdale Sec Cc Ph
Bloomingdale Sec Dd Ph
Bloomingdale Sec Dd Ph 3 A
Bloomingdale Sec F F
Bloomingdale Sec J J
Bloomingdale Sec M
Bloomingdale Sec O
Bloomingdale Sec R
Bloomingdale Sec W
Bloomingdale Section Aa Gg
Bloomingdale Section Bl 28
Bloomingdale Section R
Bloomington
Buckhorn
Buckhorn Fifth Add
Buckhorn Fourth Add
Buckhorn Golf Club Estates Pha
Buckhorn Preserve
Buckhorn Preserve Ph 1
Buckhorn Preserve Ph 2
Buckhorn Second Add
Crestwood Estates
Emerald Creek
Harvest Field
Huntington Woods
Legacy Ridge
Lithia Ridge
Lithia Ridge Ph 01
Oakdale Riverview Estates Un 3
Ranch Road Groves
Ridge Dale
Ridgewood Estates
River Hills
River Hills Country Club
River Hills Country Club Parce
River Hills Country Club Ph
River Ridge Reserve
Shetland Ridge
Sugarloaf Ridge
Tevalo Hills
The Estates
The Estates At Bloomingdales
Twin Lakes
Twin Lakes Parcels
Twin Lakes Parcels A1 B1 And C
Twin Lakes Parcels A2 B2
Twin Lakes Parcels D1 D3 E
Twin Lakes Prcl D2
Twin Lakes Prcls A1 B1 C
Unplatted
Van Sant Sub
Vivir
