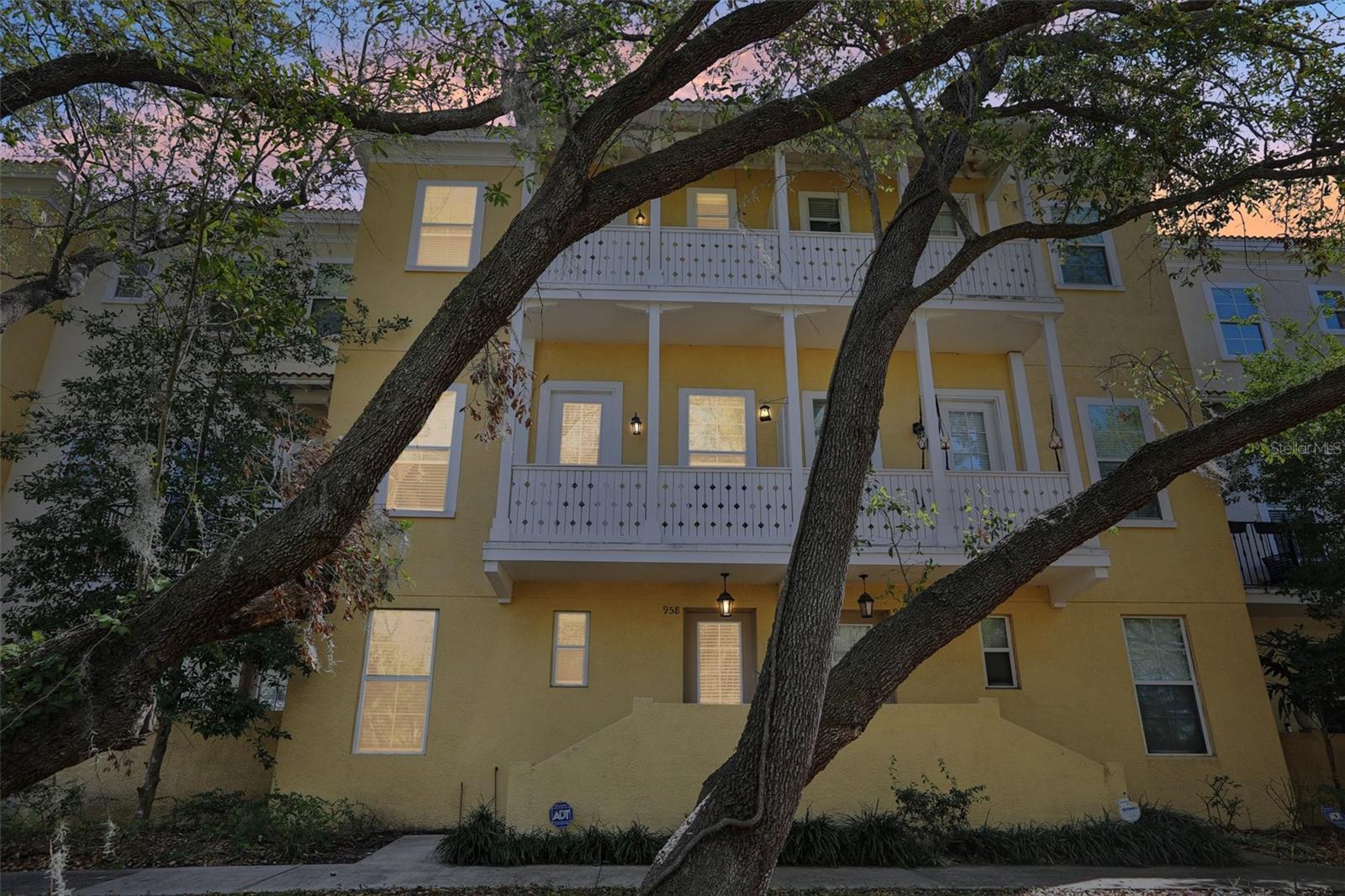958 Sombra Street, TAMPA, FL 33619
Priced at Only: $299,000
Would you like to sell your home before you purchase this one?
- MLS#: TB8356797 ( Residential )
- Street Address: 958 Sombra Street
- Viewed: 41
- Price: $299,000
- Price sqft: $125
- Waterfront: No
- Year Built: 2008
- Bldg sqft: 2385
- Bedrooms: 3
- Total Baths: 4
- Full Baths: 3
- 1/2 Baths: 1
- Garage / Parking Spaces: 2
- Days On Market: 99
- Additional Information
- Geolocation: 27.94 / -82.3346
- County: HILLSBOROUGH
- City: TAMPA
- Zipcode: 33619
- Subdivision: Mission Villagephase One
- Elementary School: Frost
- Middle School: Giunta
- High School: Spoto
- Provided by: ARK REALTY
- Contact: DAVID Sanchez
- 813-679-7717

- DMCA Notice
Description
Stunning 3 Story Townhome Built by Taylor Morrison!
This is a rare opportunity to own a beautifully designed 3 story townhome featuring a classic Spanish tile roof. With 3 bedrooms, 3.5 bathrooms, and a spacious 2 car garage, this home offers comfort, style, and functionality in every corner.
First Floor:
Private bedroom with a full en suite bath and a large walk in closet perfect for guests or a home office
Garage access with a large additional storage closet
Second Floor:
Expansive open concept kitchen, dining, and living room combo
Gourmet kitchen with large cabinets, Corian countertops, wine fridge, pantry, and engineered wood floors
Living room equipped with ceiling mounted surround sound speakers and access to a private balcony
Water heater replaced in 2018; A/C unit #1 is original
Third Floor:
Luxurious primary suite with two large closets (one walk in), private balcony, and an upgraded spa like bathroom featuring a rainfall showerhead, garden tub, and dual sinks
Second bedroom with a full en suite bathroom
Convenient laundry room
Carpeted flooring; A/C unit #2 replaced in 2019
Community & Location:
Minutes from Dave & Busters, Bass Pro Shop, Topgolf, Indoor Skydiving, Brandon Mall, and major highways
Falkenberg Fire Station #33 is right around the corner
Local shopping and entertainment at your fingertips
HOA Perks:
Covers roof, exterior maintenance/paint, water, sewer, and trash
Residents enjoy access to the community clubhouse and pool
Additional Highlights:
Not located in a flood zone
Dont miss out on this exceptional home schedule your private showing today!
Payment Calculator
- Principal & Interest -
- Property Tax $
- Home Insurance $
- HOA Fees $
- Monthly -
Features
Building and Construction
- Covered Spaces: 0.00
- Exterior Features: Balcony, Sidewalk
- Flooring: Carpet, Ceramic Tile, Hardwood
- Living Area: 1764.00
- Roof: Tile
Property Information
- Property Condition: Completed
Land Information
- Lot Features: In County, Sidewalk, Paved
School Information
- High School: Spoto High-HB
- Middle School: Giunta Middle-HB
- School Elementary: Frost Elementary School
Garage and Parking
- Garage Spaces: 2.00
- Open Parking Spaces: 0.00
- Parking Features: Alley Access, Garage Door Opener, Garage Faces Rear, Ground Level
Eco-Communities
- Water Source: Public
Utilities
- Carport Spaces: 0.00
- Cooling: Central Air
- Heating: Central
- Pets Allowed: Cats OK, Dogs OK
- Sewer: Public Sewer
- Utilities: BB/HS Internet Available, Cable Available, Cable Connected, Electricity Available, Electricity Connected, Phone Available, Public, Sewer Available, Sewer Connected, Water Available, Water Connected
Amenities
- Association Amenities: Clubhouse, Maintenance, Pool
Finance and Tax Information
- Home Owners Association Fee Includes: Pool, Escrow Reserves Fund, Maintenance Structure, Maintenance Grounds, Maintenance, Management, Pest Control, Sewer, Water
- Home Owners Association Fee: 689.00
- Insurance Expense: 0.00
- Net Operating Income: 0.00
- Other Expense: 0.00
- Tax Year: 2024
Other Features
- Appliances: Dishwasher, Dryer, Electric Water Heater, Microwave, Range, Refrigerator, Washer, Wine Refrigerator
- Association Name: Meritus Corp
- Association Phone: 813-397-5120
- Country: US
- Interior Features: Ceiling Fans(s), High Ceilings, In Wall Pest System, Kitchen/Family Room Combo, PrimaryBedroom Upstairs, Solid Surface Counters, Solid Wood Cabinets, Split Bedroom, Stone Counters, Thermostat
- Legal Description: MISSION VILLAGE-PHASE ONE LOT 3 BLOCK 5
- Levels: Three Or More
- Area Major: 33619 - Tampa / Palm River / Progress Village
- Occupant Type: Owner
- Parcel Number: U-20-29-20-97N-000005-00003.0
- Style: Key West
- View: Trees/Woods
- Views: 41
- Zoning Code: PD
Contact Info

- Kelli Grey
- Preferred Property Associates Inc
- "Treating People the Way I Like to be treated.......it's that simple"
- Mobile: 352.650.7063
- Office: 352.688.1303
- kgrey@pparealty.com
Property Location and Similar Properties






Nearby Subdivisions




















































