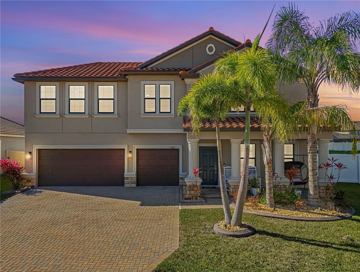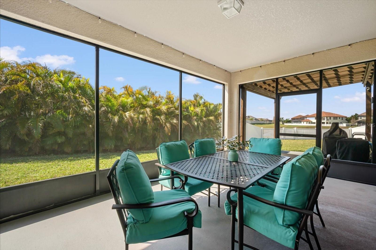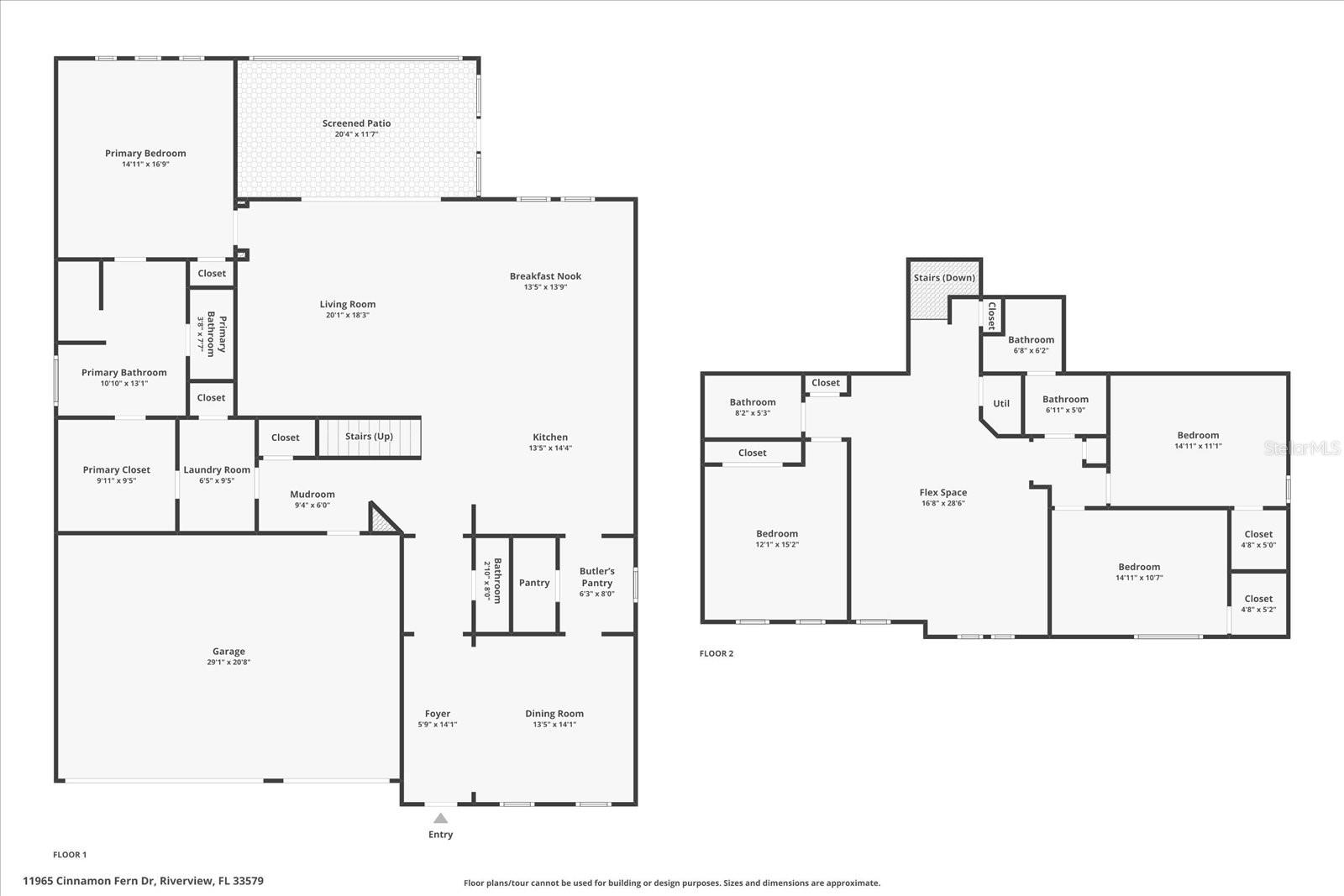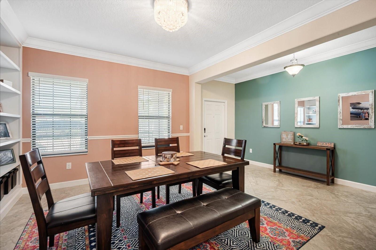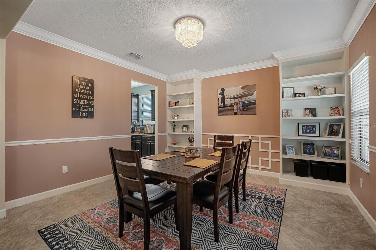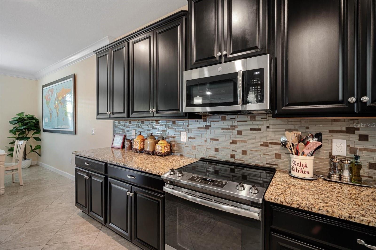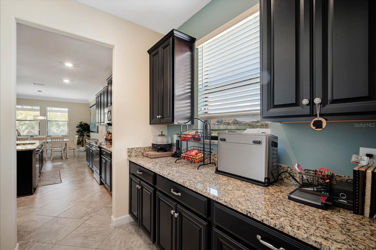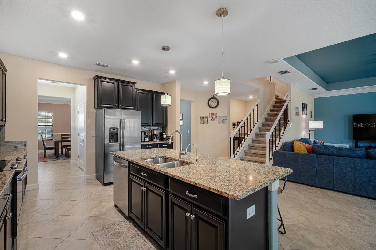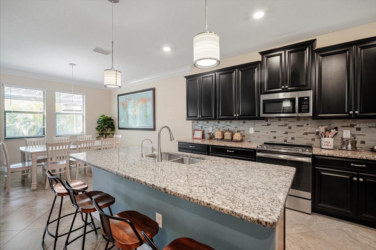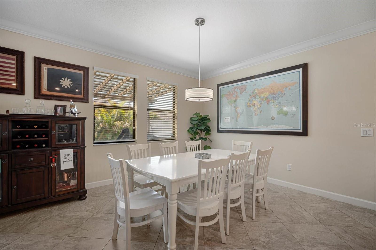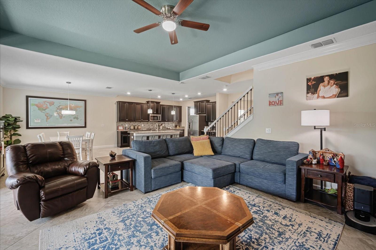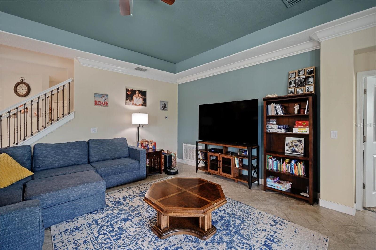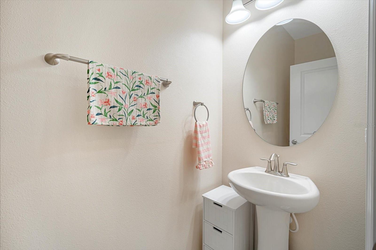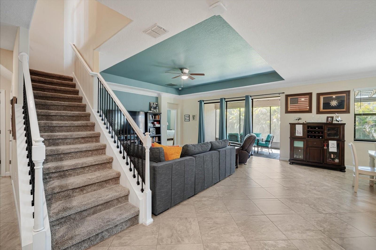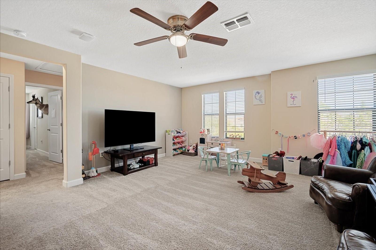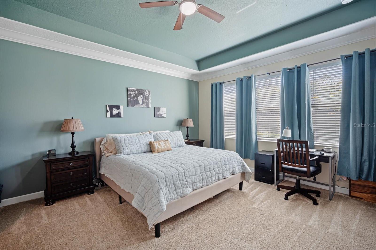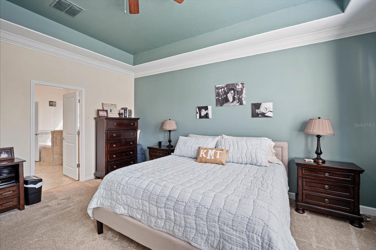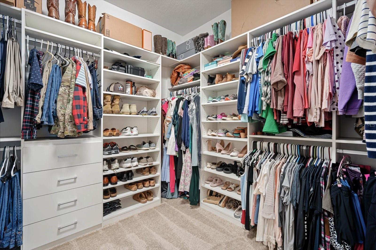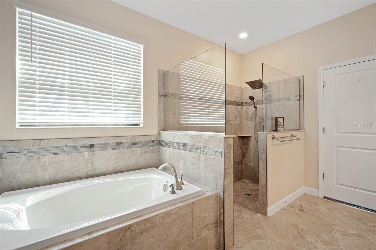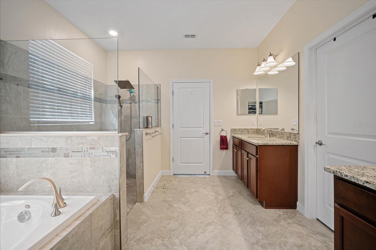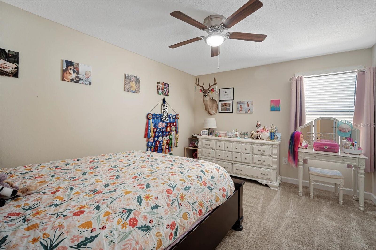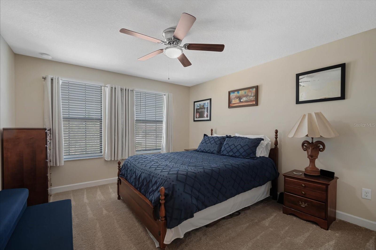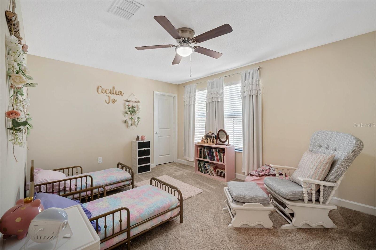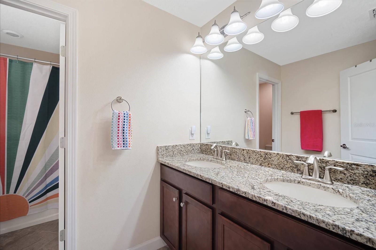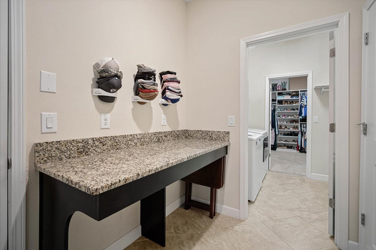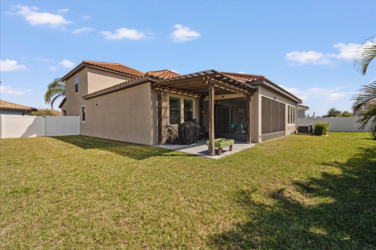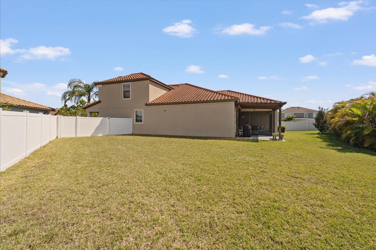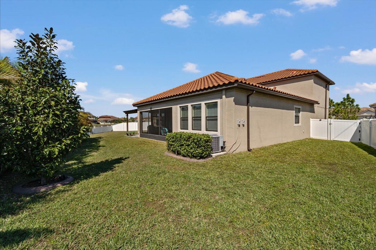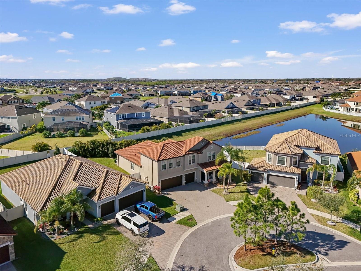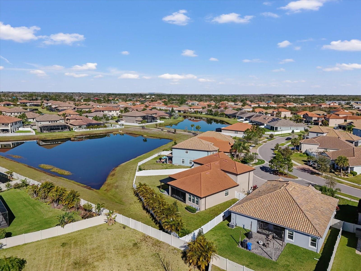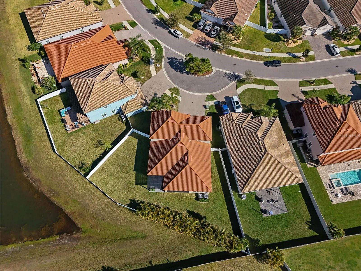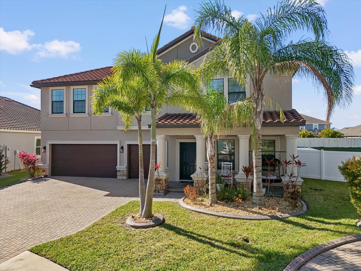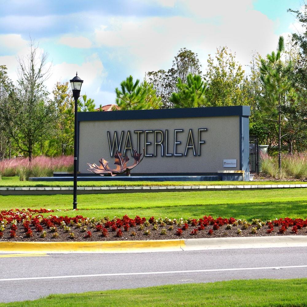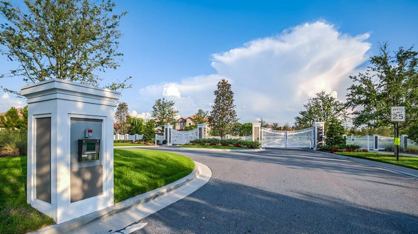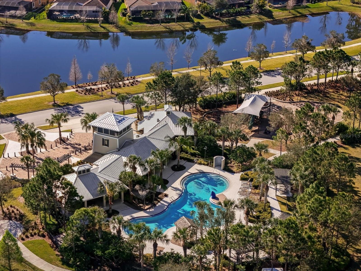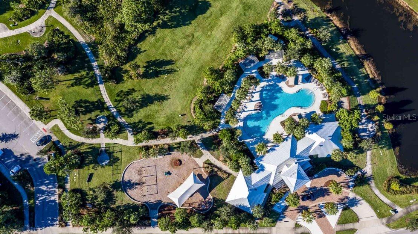11965 Cinnamon Fern Drive, RIVERVIEW, FL 33579
Priced at Only: $540,000
Would you like to sell your home before you purchase this one?
- MLS#: TB8355362 ( Residential )
- Street Address: 11965 Cinnamon Fern Drive
- Viewed: 83
- Price: $540,000
- Price sqft: $128
- Waterfront: No
- Year Built: 2018
- Bldg sqft: 4223
- Bedrooms: 4
- Total Baths: 4
- Full Baths: 3
- 1/2 Baths: 1
- Garage / Parking Spaces: 3
- Days On Market: 99
- Additional Information
- Geolocation: 27.796 / -82.2886
- County: HILLSBOROUGH
- City: RIVERVIEW
- Zipcode: 33579
- Subdivision: Waterleaf Ph 4c
- Elementary School: Summerfield
- Middle School: Eisenhower
- High School: East Bay
- Provided by: KELLER WILLIAMS SUBURBAN TAMPA
- Contact: Tony Baroni
- 813-684-9500

- DMCA Notice
Description
ASSUMABLE VA MORTGAGE AT 4.5%! Welcome to Waterleaf, a sought after gated community in Riverview, where tropical palm trees and a charming front porch set the tone for this spacious two story home with a 3 car garage. Step inside to an open concept great room featuring an elegant tray ceiling and triple sliding glass doors that lead to the screened lanai, allowing natural light to fill the space while creating a seamless indoor outdoor flow. The upgraded kitchen is a chefs dream, offering stainless steel appliances, a long island with barstool seating, a butlers pantry, and a sunny eat in area, making it ideal for gatherings and everyday living. A flex room on the first floor provides versatility as a formal dining room, playroom, or home officegiving you the freedom to tailor the space to your needs. The first floor primary suite is a private retreat, boasting a spacious bedroom, a luxurious en suite bath with dual sinks, a large walk in shower, a garden tub, and an expansive walk in closet. A convenient half bath is also on the first floor for guests. Upstairs, a bonus loft offers additional living space, perfect for a game room, media area, or second family room. The upper level also features two secondary bedrooms, a full bath with dual sinks, and a junior suite with its own private en suite bath, creating the perfect setup for a guest suite or multi generational living. Step outside to the screened lanai and enjoy a peaceful backyard oasis with an extended patio, a pergola, and a fully fenced yard that offers ample space for a future pool while providing stunning pond views. Thoughtfully designed with crown molding, granite countertops, spacious bedrooms, a butlers pantry, a loft/playroom, and tray ceilings, this home offers both elegance and functionality. Conveniently located near top rated schools, shopping, the YMCA, restaurants, hospitals, and major highways, this home offers the perfect blend of luxury and accessibility. Dont miss your chance to make this beautiful home in Waterleaf your ownschedule a showing today and envision your future in this incredible community!
Payment Calculator
- Principal & Interest -
- Property Tax $
- Home Insurance $
- HOA Fees $
- Monthly -
Features
Building and Construction
- Covered Spaces: 0.00
- Exterior Features: Sidewalk, Sliding Doors
- Fencing: Fenced
- Flooring: Carpet, Ceramic Tile
- Living Area: 3227.00
- Roof: Tile
School Information
- High School: East Bay-HB
- Middle School: Eisenhower-HB
- School Elementary: Summerfield-HB
Garage and Parking
- Garage Spaces: 3.00
- Open Parking Spaces: 0.00
Eco-Communities
- Water Source: Public
Utilities
- Carport Spaces: 0.00
- Cooling: Central Air
- Heating: Central
- Pets Allowed: Yes
- Sewer: Public Sewer
- Utilities: Public
Finance and Tax Information
- Home Owners Association Fee Includes: Cable TV, Pool, Internet
- Home Owners Association Fee: 231.00
- Insurance Expense: 0.00
- Net Operating Income: 0.00
- Other Expense: 0.00
- Tax Year: 2024
Other Features
- Appliances: Dishwasher, Disposal, Microwave, Range, Refrigerator
- Association Name: Waterleaf HOA - Inframark
- Association Phone: 281-870-0585
- Country: US
- Interior Features: Ceiling Fans(s), Crown Molding, Split Bedroom, Thermostat, Tray Ceiling(s), Walk-In Closet(s)
- Legal Description: WATERLEAF PHASE 4C LOT 4 BLOCK 19
- Levels: Two
- Area Major: 33579 - Riverview
- Occupant Type: Owner
- Parcel Number: U-10-31-20-B06-000019-00004.0
- Views: 83
- Zoning Code: PD
Contact Info

- Kelli Grey
- Preferred Property Associates Inc
- "Treating People the Way I Like to be treated.......it's that simple"
- Mobile: 352.650.7063
- Office: 352.688.1303
- kgrey@pparealty.com
Property Location and Similar Properties






Nearby Subdivisions
2un Summerfield Village 1 Trac
Ballentrae Sub Ph 1
Ballentrae Sub Ph 2
Bell Creek Preserve Ph 1
Bell Creek Preserve Ph 2
Belmond Reserve
Belmond Reserve Ph 1
Belmond Reserve Ph 2
Belmond Reserve Ph 3
Belmond Reserve Phase 1
Carlton Lakes Ph 1a 1b-1 An
Carlton Lakes Ph 1a 1b1 An
Carlton Lakes Ph 1d1
Carlton Lakes Ph 1e1
Carlton Lakes Phase 1c1
Carlton Lakes West 2
Carlton Lakes West Ph 1
Carlton Lakes West Ph 1 &
Carlton Lakes West Ph 2b
Cedarbrook
Clubhouse Estates At Summerfie
Colonial Hills Ph 2
Creekside Sub Ph 2
Hawkstone
Lucaya Lake Club
Lucaya Lake Club Ph 1a
Lucaya Lake Club Ph 2a
Lucaya Lake Club Ph 2b
Lucaya Lake Club Ph 2c
Lucaya Lake Club Ph 2f
Lucaya Lake Club Ph 3
Lucaya Lake Club Ph 4d
Meadowbrooke At Summerfield Un
Not On List
Oaks At Shady Creek Ph 1
Oaks At Shady Creek Ph 2
Okerlund Ranch Sub
Okerlund Ranch Subdivision
Okerlund Ranch Subdivision Pha
Panther Trace
Panther Trace Ph 1a
Panther Trace Ph 1b1c
Panther Trace Ph 2a-1
Panther Trace Ph 2a-2 Unit
Panther Trace Ph 2a1
Panther Trace Ph 2a2
Panther Trace Ph 2b-1
Panther Trace Ph 2b-2
Panther Trace Ph 2b1
Panther Trace Ph 2b2
Panther Trace Ph 2b3
Preserve At Pradera Phase 4
Reserve At Paradera Ph 3
Reserve At Pradera
Reserve At Pradera Ph 1a
Reserve At Pradera Ph 1b
Reserve At South Fork
Reserve At South Fork Ph 1
Reserve At South Fork Ph 2
Reserve/pradera
Reservepradera
Reservepradera Ph 2
Reservepradera Ph 4
Reservepraderaph 2
Ridgewood South
Shady Creek Preserve Ph 1
South Cove
South Cove Ph 23
South Fork
South Fork Lakes
South Fork P Ph 2 3b
South Fork S Tr T
South Fork S T
South Fork Tr L Ph 1
South Fork Tr L Ph 2
South Fork Tr N
South Fork Tr O Ph 1
South Fork Tr O Ph 2
South Fork Tr P Ph 1a
South Fork Tr P Ph 2 3b
South Fork Tr P Ph 3a
South Fork Tr Q Ph 1
South Fork Tr Q Ph 2
South Fork Tr R Ph 2a 2b
South Fork Tr R Ph 2a & 2b
South Fork Tr U
South Fork Tr V Ph 1
South Fork Tr V Ph 2
South Fork Tr W
South Fork Unit 2
South Fork Unit 8
South Fork Unit 9
South Pointe Phase 3a 3b
Southfork
Southfork Tr 5 Ph 2
Summer Spgs
Summer Springs
Summerfield Crossings Village
Summerfield Village 1 Tr 10
Summerfield Village 1 Tr 17
Summerfield Village 1 Tr 26
Summerfield Village 1 Tr 28
Summerfield Village 1 Tr 7
Summerfield Village I Tr 26
Summerfield Village I Tr 27
Summerfield Village I Tract 28
Summerfield Village Tr 32 P
Summerfield Villg 1 Trct 18
Summerfield Villg 1 Trct 35
Talavera
Talavera Sub
Triple Creek
Triple Creek Area
Triple Creek Ph 1 Village A
Triple Creek Ph 1 Village C
Triple Creek Ph 1 Village D
Triple Creek Ph 1 Villg A
Triple Creek Ph 2 Village E
Triple Creek Ph 2 Village E2
Triple Creek Ph 2 Village F
Triple Creek Ph 2 Village G
Triple Creek Ph 3 Village K
Triple Creek Ph 3 Villg L
Triple Creek Ph 4 Village I
Triple Creek Phase 1 Village C
Triple Creek Village
Triple Creek Village M2 Lot 28
Triple Creek Village M2 Lot 34
Triple Creek Village N P
Triple Creek Village Q
Triple Creek Village Q Lot 37
Triple Crk Ph 1 Village A
Triple Crk Ph 2
Triple Crk Ph 2 Village E3
Triple Crk Ph 4 Village 1
Triple Crk Ph 4 Village G2
Triple Crk Ph 4 Village I
Triple Crk Ph 4 Vlg I
Triple Crk Ph 6 Village H
Triple Crk Village
Triple Crk Village J Ph 4
Triple Crk Village M-2
Triple Crk Village M1
Triple Crk Village M2
Triple Crk Village N P
Triple Crk Village N & P
Tropical Acres South
Tropical Acres South Un 2
Tropical Acres South Unit 4
Unplatted
Waterleaf
Waterleaf Ph 1a
Waterleaf Ph 1b
Waterleaf Ph 1c
Waterleaf Ph 2a 2b
Waterleaf Ph 2c
Waterleaf Ph 3a
Waterleaf Ph 4a1
Waterleaf Ph 4b
Waterleaf Ph 4c
Waterleaf Ph 5a
Waterleaf Ph 5b
Waterleaf Ph 6b
