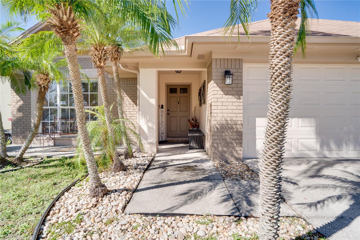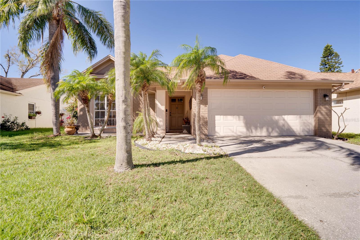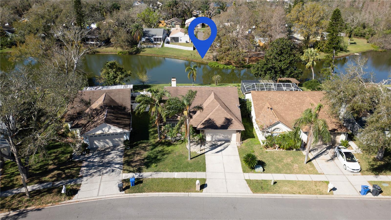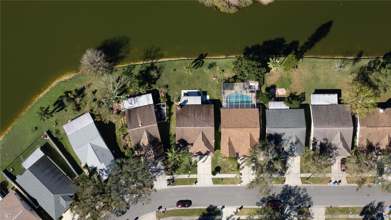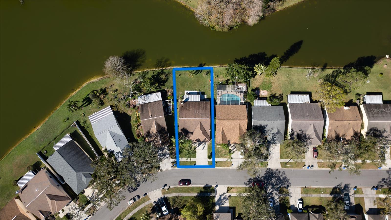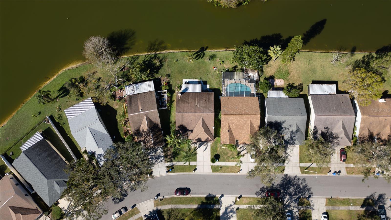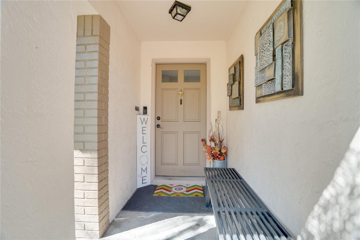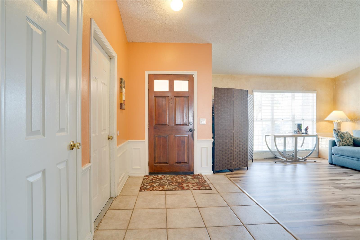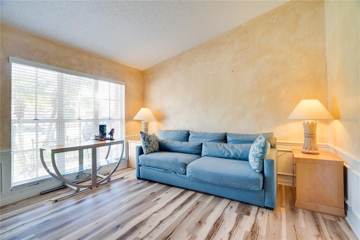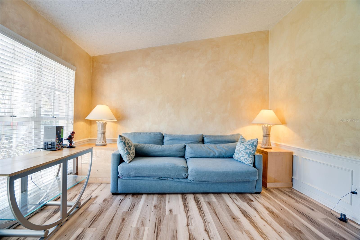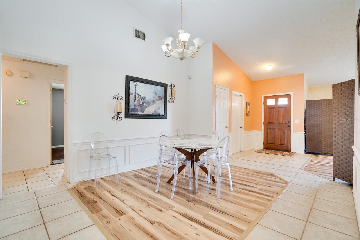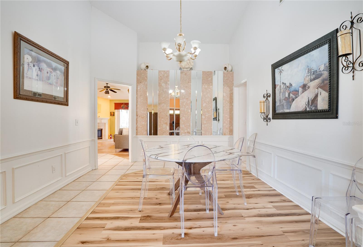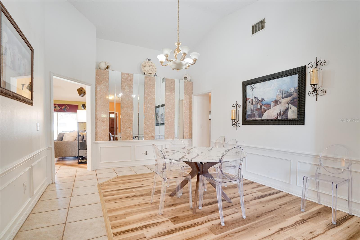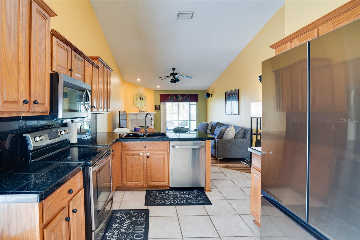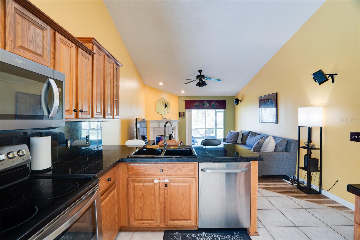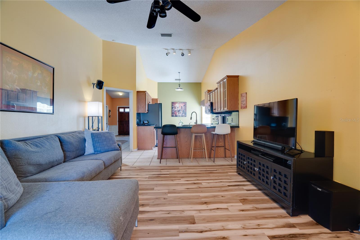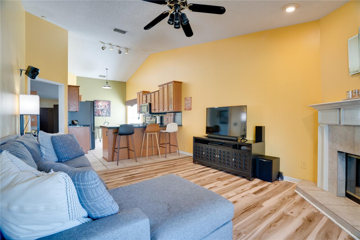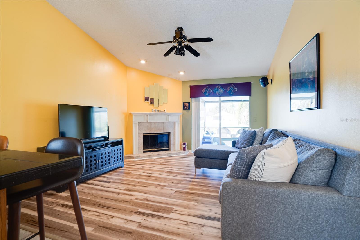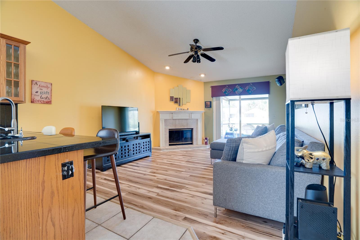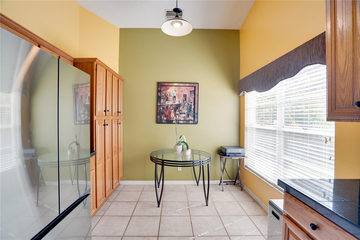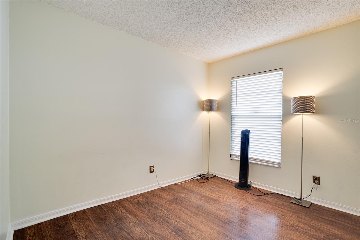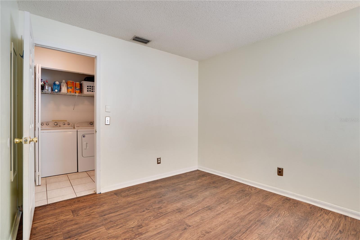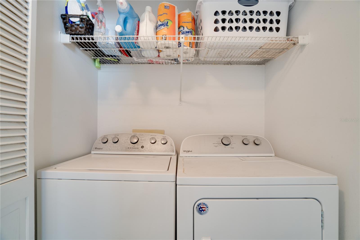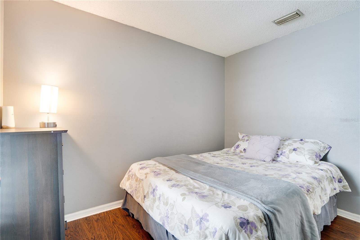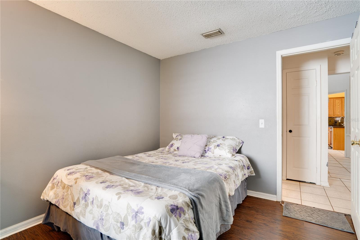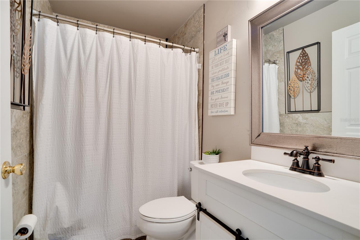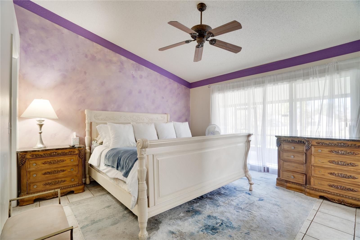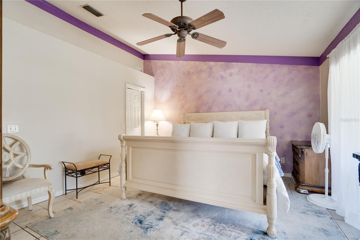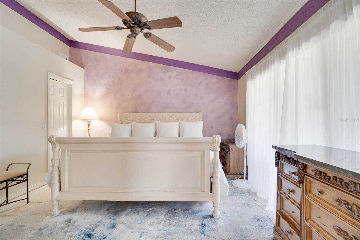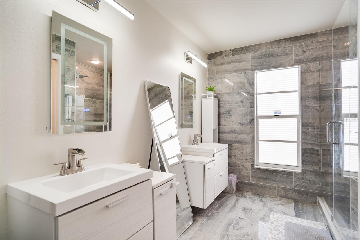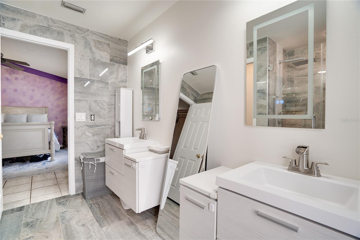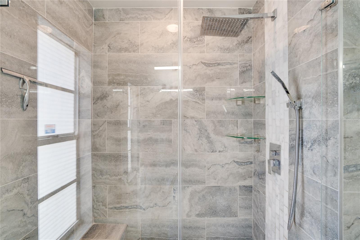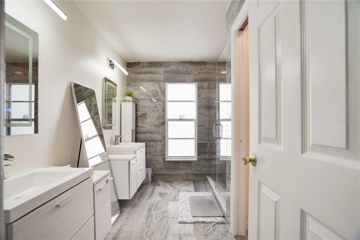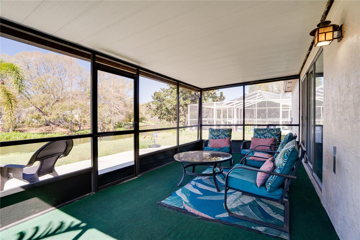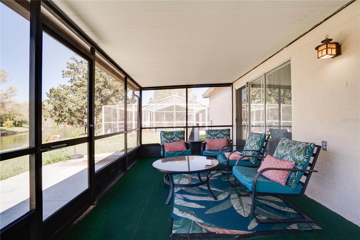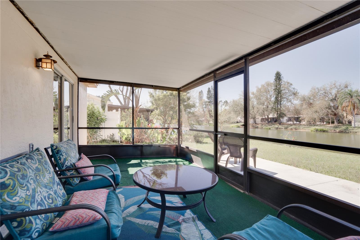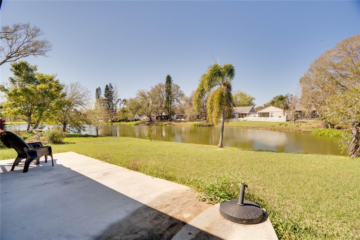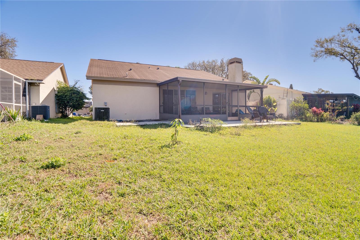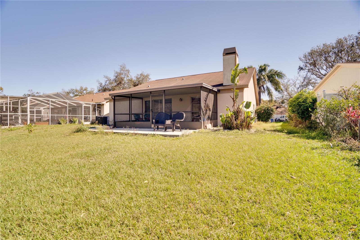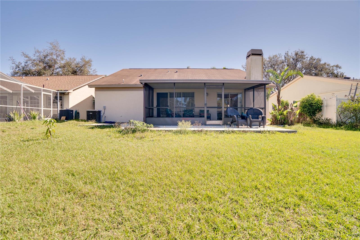1731 Elk Spring Drive, BRANDON, FL 33511
Priced at Only: $385,000
Would you like to sell your home before you purchase this one?
- MLS#: TB8353309 ( Residential )
- Street Address: 1731 Elk Spring Drive
- Viewed: 151
- Price: $385,000
- Price sqft: $169
- Waterfront: Yes
- Wateraccess: Yes
- Waterfront Type: Pond
- Year Built: 1990
- Bldg sqft: 2275
- Bedrooms: 3
- Total Baths: 2
- Full Baths: 2
- Garage / Parking Spaces: 2
- Days On Market: 62
- Additional Information
- Geolocation: 27.9065 / -82.3252
- County: HILLSBOROUGH
- City: BRANDON
- Zipcode: 33511
- Subdivision: Sterling Ranch Unts 7 8 9
- Elementary School: Symmes
- Middle School: McLane
- High School: Spoto
- Provided by: COMPASS FLORIDA LLC
- Contact: Teneaka Lawrence
- 727-339-7902

- DMCA Notice
Description
Motivated Sellers!!! Welcome to your new home! This charming 3 bedroom, 2 bathroom residence is situated in the heart of Brandon, FL, within the Sterling Ranch community. The spacious floor plan features modern stainless steel kitchen appliances and an inviting open family room with a cozy fireplace and a bright breakfast area filled with natural light, all complemented by stunning pond views in the backyard. The owner's suite includes a walk in closet and an updated bathroom, complete with touch sensor mirrors, elegant tile work, a rain shower head, and luxurious vanities. Unwind at the end of the day on the screened lanai, or host family gatherings and cookouts while enjoying the picturesque pond view. Conveniently located near shopping, dining, and entertainment options. Eligible buyers can access Down Payment Assistance through our preferred lender.
Payment Calculator
- Principal & Interest -
- Property Tax $
- Home Insurance $
- HOA Fees $
- Monthly -
Features
Building and Construction
- Covered Spaces: 0.00
- Exterior Features: Rain Gutters
- Flooring: Laminate, Tile
- Living Area: 1615.00
- Roof: Shingle
Property Information
- Property Condition: Completed
School Information
- High School: Spoto High-HB
- Middle School: McLane-HB
- School Elementary: Symmes-HB
Garage and Parking
- Garage Spaces: 2.00
- Open Parking Spaces: 0.00
Eco-Communities
- Water Source: Public
Utilities
- Carport Spaces: 0.00
- Cooling: Central Air
- Heating: Central
- Pets Allowed: No
- Sewer: Public Sewer
- Utilities: Cable Available, Public, Street Lights
Finance and Tax Information
- Home Owners Association Fee: 86.56
- Insurance Expense: 0.00
- Net Operating Income: 0.00
- Other Expense: 0.00
- Tax Year: 2024
Other Features
- Appliances: Dishwasher, Disposal, Dryer, Range, Refrigerator, Washer
- Association Name: Real Manage
- Association Phone: 866-473-2573
- Country: US
- Interior Features: Ceiling Fans(s), Crown Molding, Eat-in Kitchen, Kitchen/Family Room Combo, Open Floorplan, Primary Bedroom Main Floor, Walk-In Closet(s)
- Legal Description: STERLING RANCH UNITS 7 8 AND 9 LOT 8 BLOCK 1
- Levels: One
- Area Major: 33511 - Brandon
- Occupant Type: Owner
- Parcel Number: U-05-30-20-2NH-000001-00008.0
- View: Water
- Views: 151
- Zoning Code: PD
Contact Info

- Kelli Grey
- Preferred Property Associates Inc
- "Treating People the Way I Like to be treated.......it's that simple"
- Mobile: 352.650.7063
- Office: 352.688.1303
- kgrey@pparealty.com
Property Location and Similar Properties






Nearby Subdivisions
216 Heather Lakes
Alafia Estates
Alafia Preserve
Belle Timbre
Bloomingdale Sec C
Bloomingdale Sec D
Bloomingdale Sec E
Bloomingdale Sec F
Bloomingdale Section C
Bloomingdale Trails
Bloomingdale Village Ph 2
Bloomingdale Village Ph I Sub
Brandon Lake Park
Brandon Pointe
Brandon Preserve
Brandon Spanish Oaks Subdivisi
Brandon Terrace Park
Brandon Tradewinds
Breezy Meadows
Brooker Rdg
Brooker Reserve
Brookwood Sub
Bryan Manor South
Cedar Grove
Dogwood Hills
Four Winds Estates
Gallery Gardens 3rd Add
Garden Oaks Un 2
Heather Lakes
Hickory Lakes Ph 1
Hickory Ridge
Hidden Lakes
Hidden Reserve
Hillside
Hunter Place
Indian Hills
La Viva
Oak Mont
Orange Grove Estates
Peppermill At Providence Lakes
Providence Lakes
Providence Lakes Prcl M
Providence Lakes Prcl Mf Pha
Providence Lakes Prcl N Phas
Replat Of Bellefonte
Riverwoods Hammock
Sanctuary At John Moore Road
Sanctuaryjohn Moore Road
Scenic Heights Sub
Shoals
Southwood Hills
Sterling Ranch
Sterling Ranch Unts 7 8 9
Stonewood Sub
Tanglewood
Unplatted
Van Sant Sub
Vineyards
