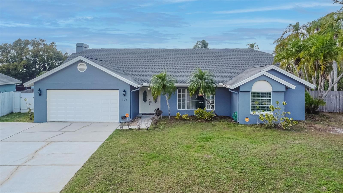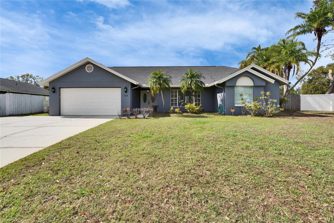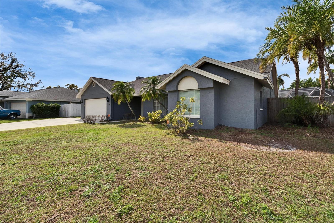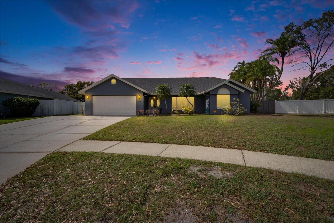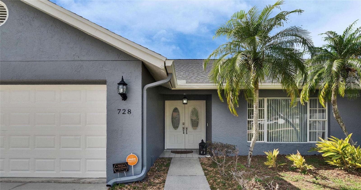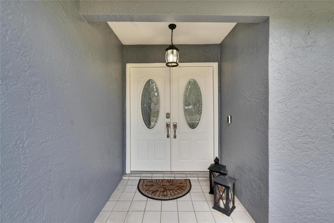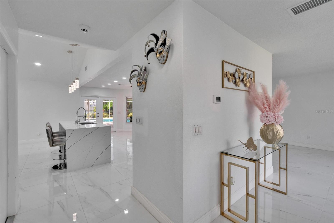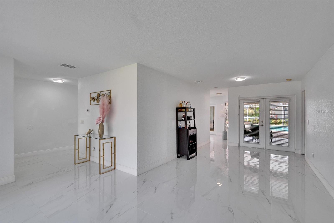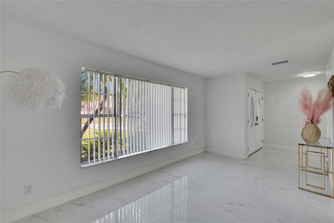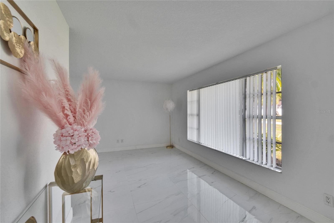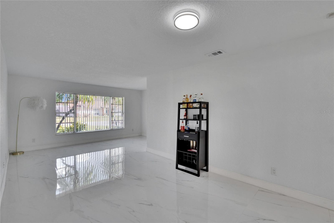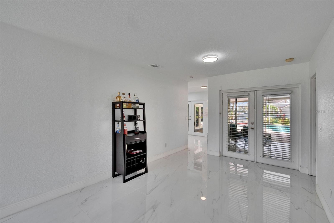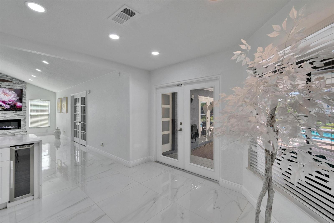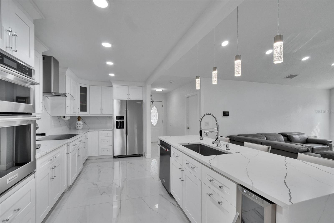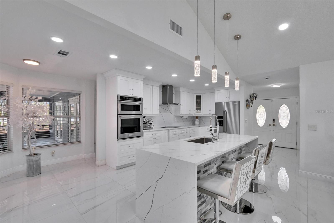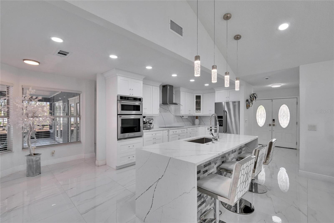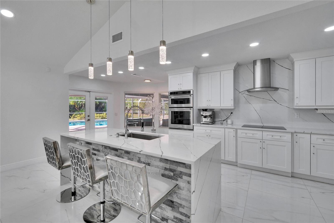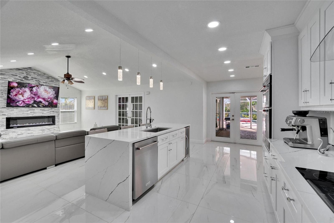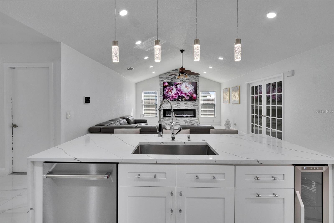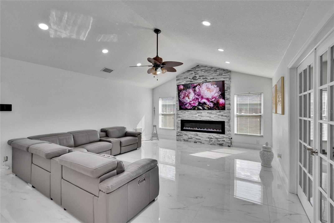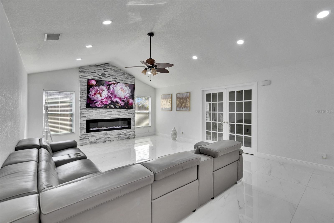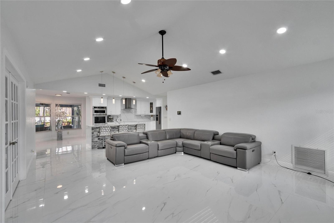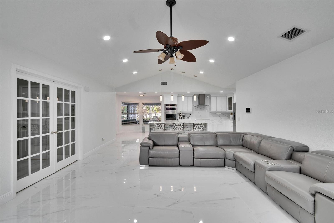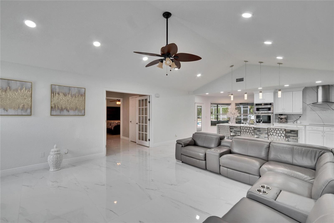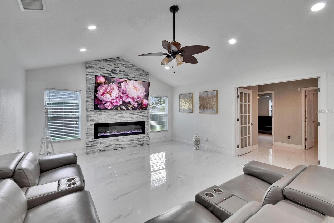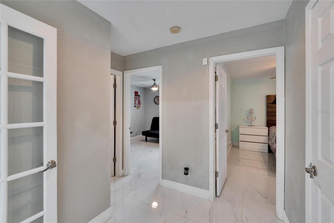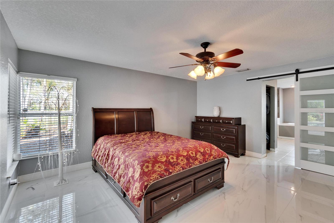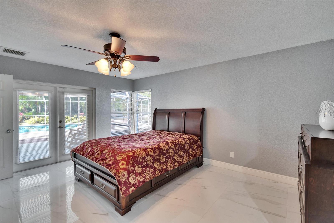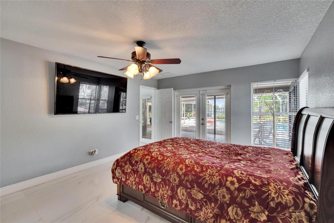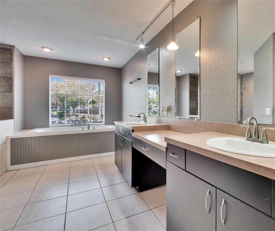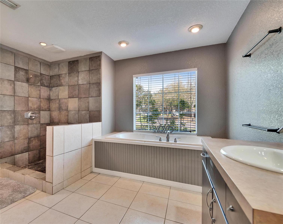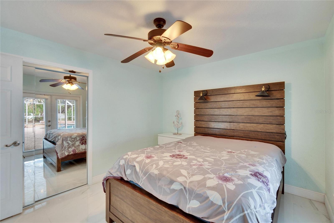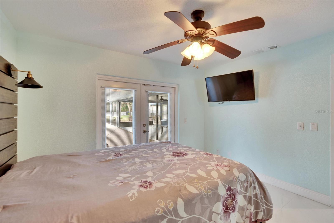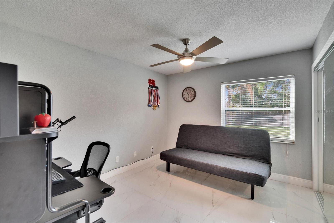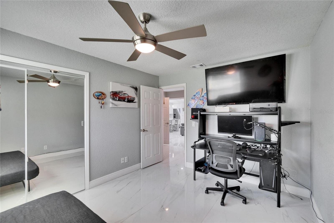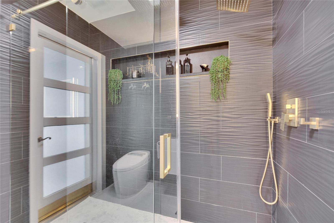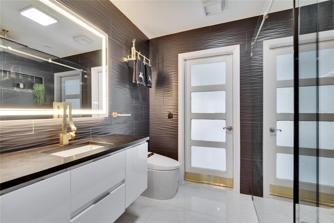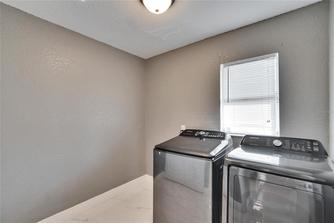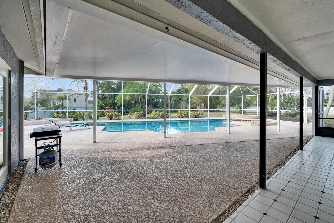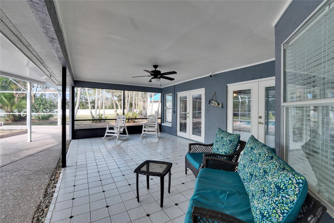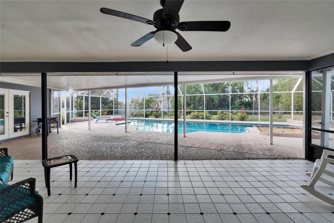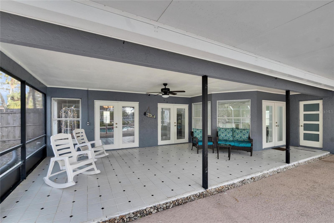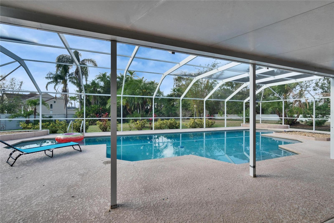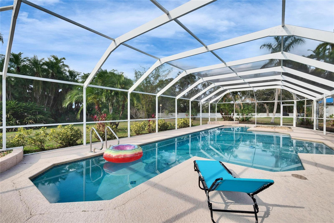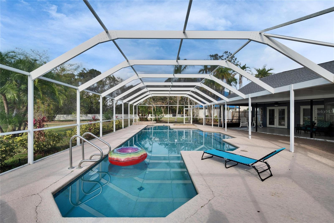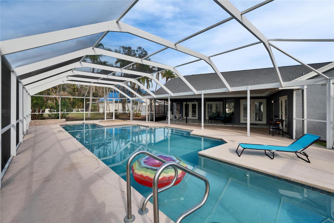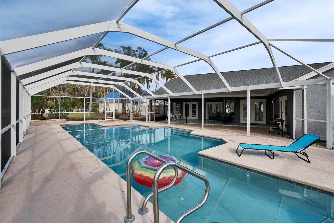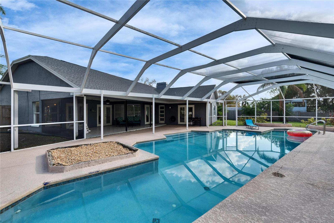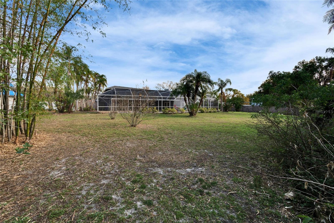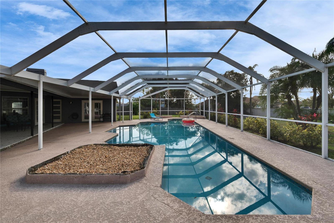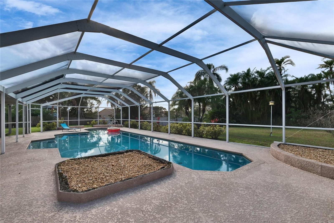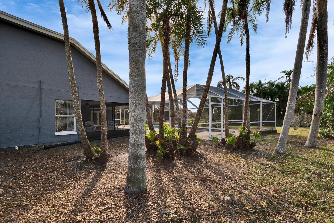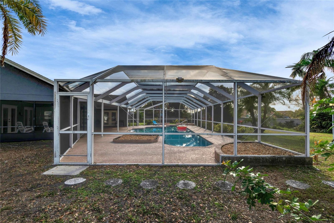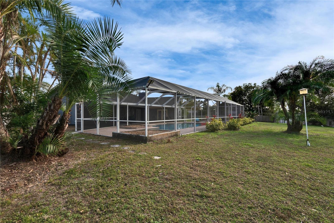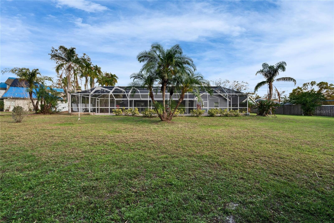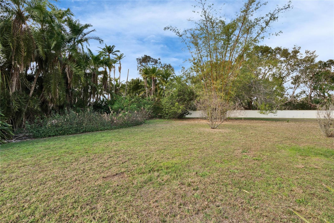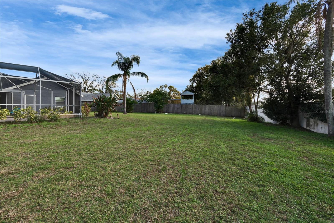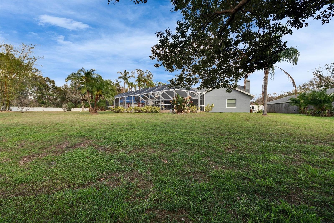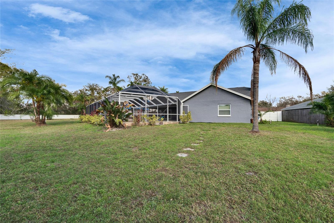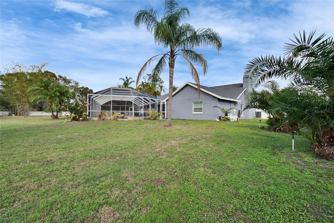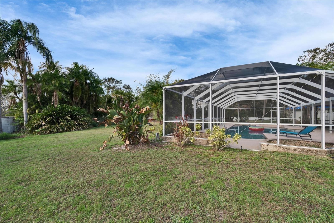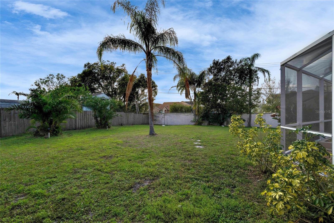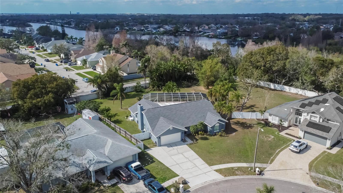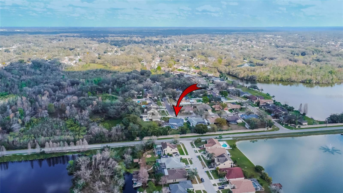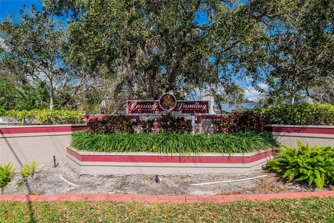728 Camrose Drive, BRANDON, FL 33510
Priced at Only: $575,000
Would you like to sell your home before you purchase this one?
- MLS#: TB8352003 ( Residential )
- Street Address: 728 Camrose Drive
- Viewed: 168
- Price: $575,000
- Price sqft: $174
- Waterfront: No
- Year Built: 1986
- Bldg sqft: 3296
- Bedrooms: 3
- Total Baths: 2
- Full Baths: 2
- Garage / Parking Spaces: 2
- Days On Market: 53
- Additional Information
- Geolocation: 27.9702 / -82.2979
- County: HILLSBOROUGH
- City: BRANDON
- Zipcode: 33510
- Subdivision: Lakeview Village Sec D Uni
- Provided by: KELLER WILLIAMS SUBURBAN TAMPA
- Contact: Arveny Vidal Rodriguez LLC
- 813-684-9500

- DMCA Notice
Description
Discover this stunning pool home situated on over acre in desirable Brandon! Beautiful tile flooring flows throughout this meticulously maintained residence. The welcoming living and dining rooms lead to a charming breakfast nook overlooking the backyard. The completely remodeled kitchen is a chef's dream, featuring elegant quartz countertops, custom backsplash, convenient pullouts, and premium KitchenAid appliances including stainless steel hood over the cooktop and dual oven/microwave combination. Adjacent to the kitchen, you'll find a spacious family room with a cozy fireplace.The thoughtful split floor plan offers privacy, with a master suite featuring a walk in closet and
en suite bathroom complete with dual vanities, garden tub, and walk in shower. Two additional bedrooms are situated on the opposite side of the home. The second bathroom has been fully updated with custom quartz vanity tops, frameless glass shower door and a beautiful tiled tub with rain shower feature.Step outside to your private oasis, where a covered patio overlooks the expansive inground pool perfect for lap swimming or entertaining. The generous backyard offers endless possibilities for gardening, adding a fire pit or creating your dream outdoor space. Recent updates include exterior painting (2025) and roof replacement (2021). This home enjoys a prime location just minutes from shopping, restaurants, Brandon Mall, I 75, Selmon Expressway and I 4. Enjoy easy commutes to downtown Tampa, MacDill AFB, and Tampa International Airport.Contact us today to schedule your private viewing!
Payment Calculator
- Principal & Interest -
- Property Tax $
- Home Insurance $
- HOA Fees $
- Monthly -
Features
Building and Construction
- Covered Spaces: 0.00
- Exterior Features: French Doors, Irrigation System, Rain Gutters, Sidewalk
- Fencing: Fenced, Vinyl, Wood
- Flooring: Tile
- Living Area: 2066.00
- Roof: Shingle
Land Information
- Lot Features: In County, Sidewalk, Paved
Garage and Parking
- Garage Spaces: 2.00
- Open Parking Spaces: 0.00
Eco-Communities
- Pool Features: In Ground, Screen Enclosure
- Water Source: Public
Utilities
- Carport Spaces: 0.00
- Cooling: Central Air
- Heating: Central, Electric
- Pets Allowed: Yes
- Sewer: Public Sewer
- Utilities: Public
Finance and Tax Information
- Home Owners Association Fee: 140.00
- Insurance Expense: 0.00
- Net Operating Income: 0.00
- Other Expense: 0.00
- Tax Year: 2024
Other Features
- Appliances: Dishwasher, Microwave, Range, Refrigerator
- Association Name: Lakeview Village HOA of Brandon, Inc
- Association Phone: 813-485-4429
- Country: US
- Interior Features: Ceiling Fans(s), Eat-in Kitchen, Kitchen/Family Room Combo, Open Floorplan, Split Bedroom, Stone Counters, Thermostat, Walk-In Closet(s)
- Legal Description: LAKEVIEW VILLAGE SECTION D UNIT I LOT 5 BLOCK 1
- Levels: One
- Area Major: 33510 - Brandon
- Occupant Type: Owner
- Parcel Number: 066268-0110
- Style: Contemporary
- Views: 168
- Zoning Code: PD
Contact Info

- Kelli Grey
- Preferred Property Associates Inc
- "Treating People the Way I Like to be treated.......it's that simple"
- Mobile: 352.650.7063
- Office: 352.688.1303
- kgrey@pparealty.com
Property Location and Similar Properties





Nearby Subdivisions
Arbor Oaks
Brandon Country Estates
Brandon Hills Ext
Brandonwood Sub
Casa De Sol
High View Terrace
Hillside
Kingsway Gardens
Kingsway Heights
Kingsway Poultry Colony
Lake June Estates Ii
Lakemont Hills Ph I
Lakemont Hills Ph Ii
Lakeview Village Sec B Uni
Lakeview Village Sec C
Lakeview Village Sec D Uni
Lakeview Village Sec H Uni
Lakeview Village Sec I
Lakeview Village Sec M
Misty Glen
North Hill Sub
Not Applicable
Oakbriar
The Winds Sub
Timber Pond Sub
Unplatted
Woodberry Prcl B C Ph
Woodbery Estates First Additio
