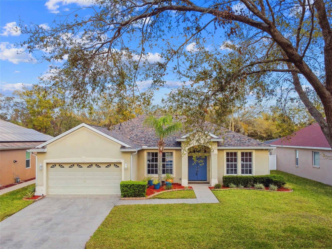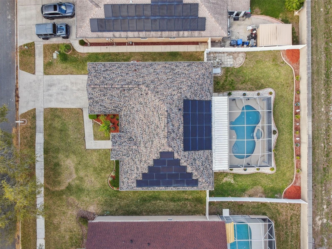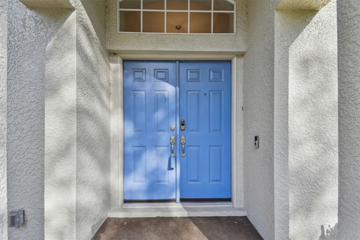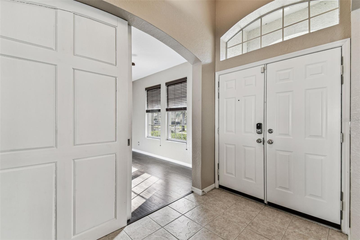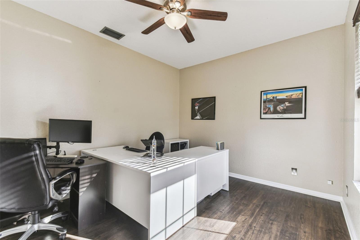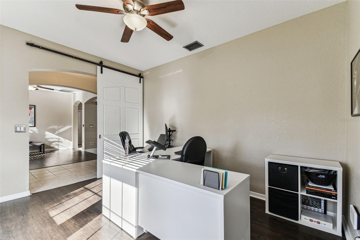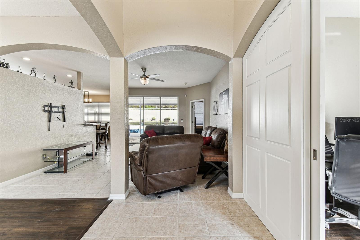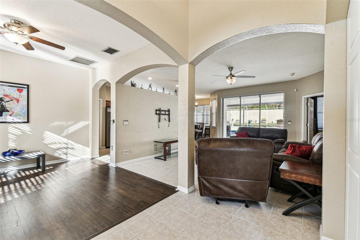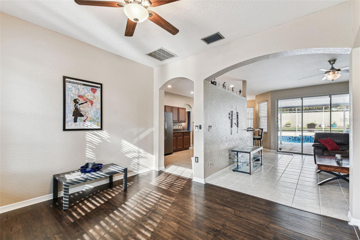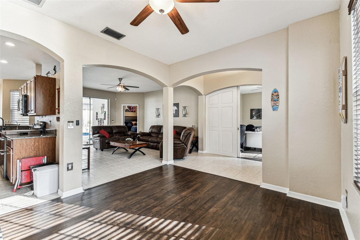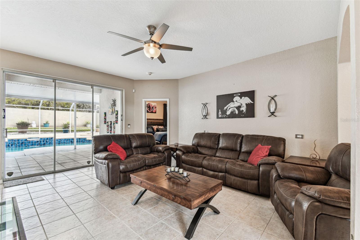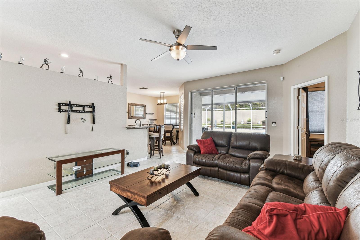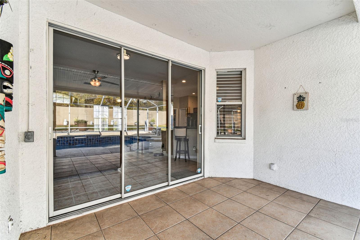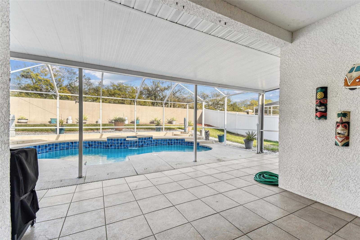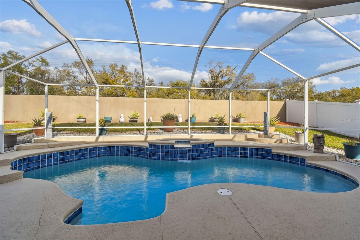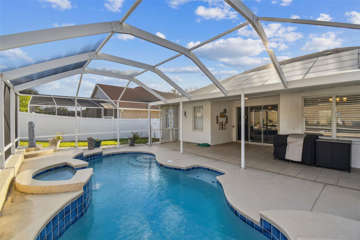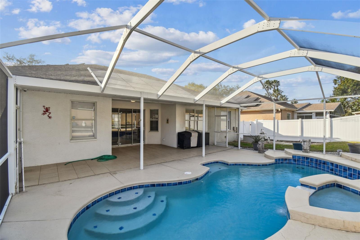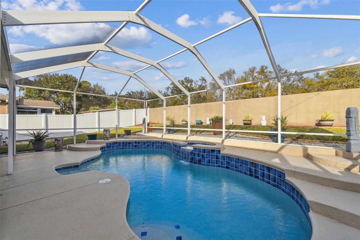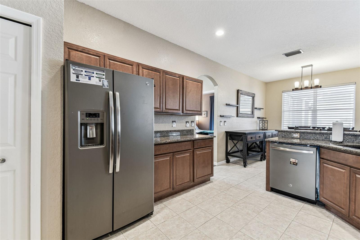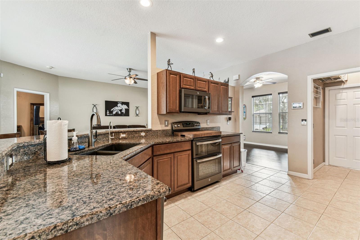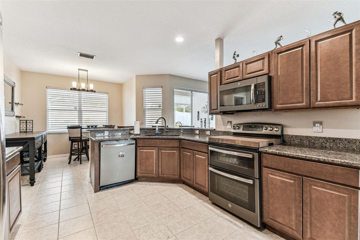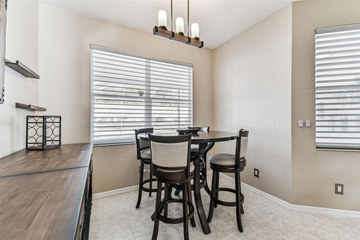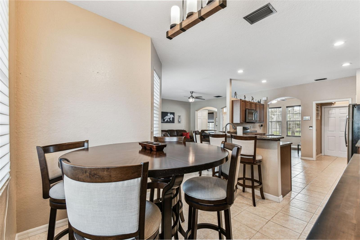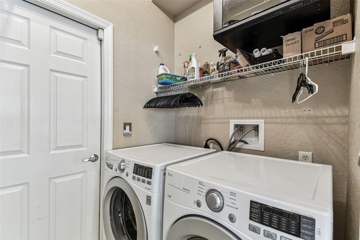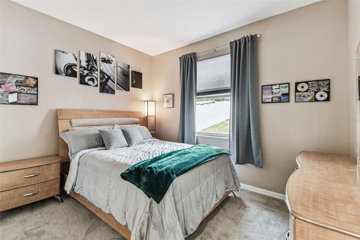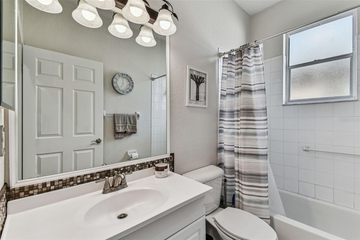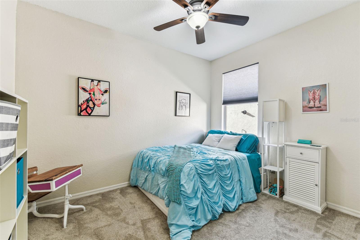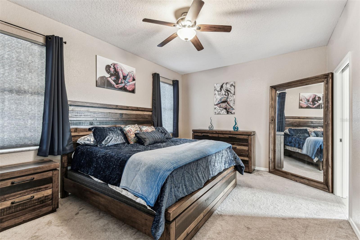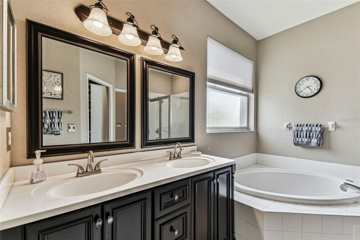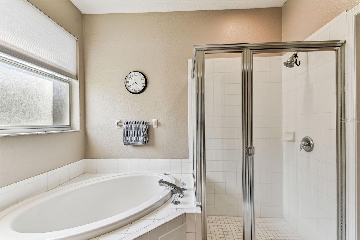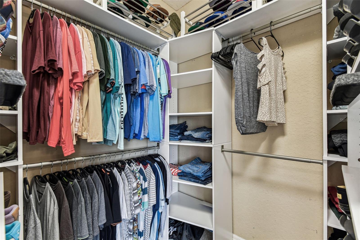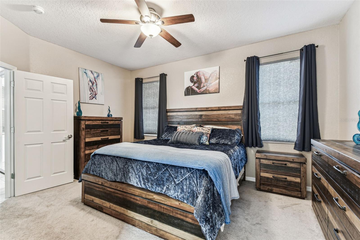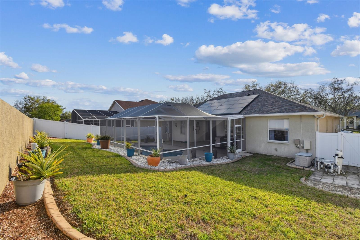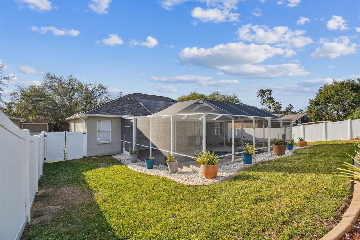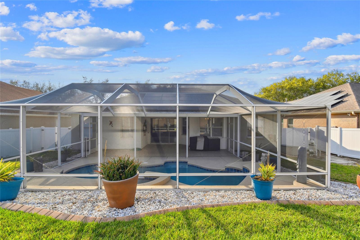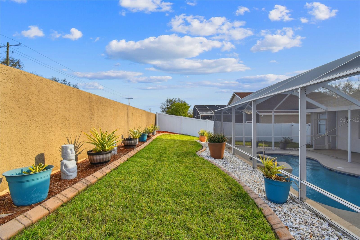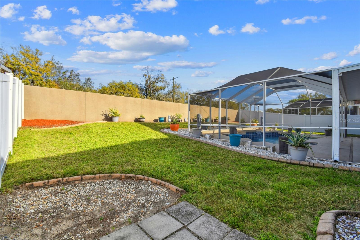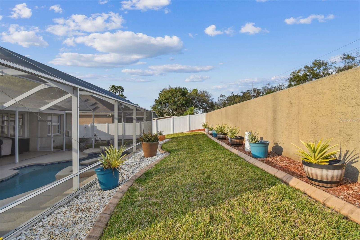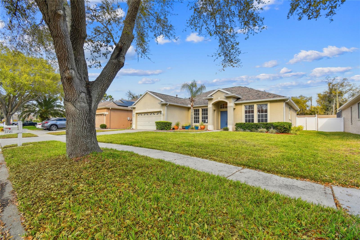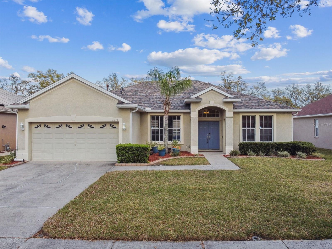1721 Loriana Street, BRANDON, FL 33511
Priced at Only: $469,900
Would you like to sell your home before you purchase this one?
- MLS#: TB8349826 ( Residential )
- Street Address: 1721 Loriana Street
- Viewed: 151
- Price: $469,900
- Price sqft: $183
- Waterfront: No
- Year Built: 1998
- Bldg sqft: 2574
- Bedrooms: 4
- Total Baths: 2
- Full Baths: 2
- Garage / Parking Spaces: 2
- Days On Market: 47
- Additional Information
- Geolocation: 27.9167 / -82.286
- County: HILLSBOROUGH
- City: BRANDON
- Zipcode: 33511
- Subdivision: Hickory Lakes Ph 1
- Elementary School: Kingswood
- Middle School: Rodgers
- High School: Brandon
- Provided by: LPT REALTY, LLC
- Contact: Katherine Sakkis
- 877-366-2213

- DMCA Notice
Description
Solar powered living at its finest! X flood zone | brand new roof | paid off tesla solar panels | saltwater pool | smart home
if youve been searching for a home that blends luxury, lifestyle, and long term savings, this is it! Located in the desirable hickory lakes communitywith low hoa and no cdd feesthis stunning 3 bedroom, 2 bath home + office/den is an absolute standout! What makes it truly special? Solar powered savings! With paid tesla solar panels and an energy efficient gas hvac, furnace, and water heater, your monthly electric and gas bills average under $50. Plus, there's an optional tesla powerwall available for full house energy storage and peace of mind. Step inside to an open concept floor plan designed for entertaining and everyday living, then step out back to your private saltwater pool oasis complete with a fountain and expansive entertaining spaceno rear neighbors, just serenity! Recent upgrades & features include: new roof (2025) pool * cage re screened (2025) *whole house re pipe (2024) * new pool pump & filter (2023) * newer ac & water heater with uv purification * whole house water purification + salt free softener + reverse osmosis system. ?? Smart home technology that works for you:
smart locks & security system
wi fi garage door opener
motorized blinds
smart sprinkler system
samsung smartthings hub to tie it all together?? Bonus comfort & convenience:
usb outlets throughout
wired for entertainment system
whole house surge protection
energy efficient variable speed pool pump
this is more than just a move in ready homeits an investment in comfort, sustainability, and smart living.
Payment Calculator
- Principal & Interest -
- Property Tax $
- Home Insurance $
- HOA Fees $
- Monthly -
Features
Building and Construction
- Covered Spaces: 0.00
- Exterior Features: Sidewalk
- Flooring: Carpet, Ceramic Tile, Laminate
- Living Area: 1782.00
- Roof: Shingle
Land Information
- Lot Features: In County, Landscaped, Sidewalk, Paved
School Information
- High School: Brandon-HB
- Middle School: Rodgers-HB
- School Elementary: Kingswood-HB
Garage and Parking
- Garage Spaces: 2.00
- Open Parking Spaces: 0.00
Eco-Communities
- Pool Features: Gunite, In Ground, Salt Water, Screen Enclosure
- Water Source: Public
Utilities
- Carport Spaces: 0.00
- Cooling: Central Air
- Heating: Natural Gas
- Pets Allowed: Yes
- Sewer: Public Sewer
- Utilities: BB/HS Internet Available, Cable Available, Electricity Connected, Sewer Connected, Water Connected
Finance and Tax Information
- Home Owners Association Fee: 362.00
- Insurance Expense: 0.00
- Net Operating Income: 0.00
- Other Expense: 0.00
- Tax Year: 2024
Other Features
- Appliances: Dishwasher, Dryer, Gas Water Heater, Kitchen Reverse Osmosis System, Microwave, Range, Refrigerator, Washer, Water Filtration System, Water Purifier, Water Softener
- Association Name: McNeil Management Services, LLC
- Association Phone: 813-571-7100
- Country: US
- Interior Features: Ceiling Fans(s), Kitchen/Family Room Combo, Living Room/Dining Room Combo, Open Floorplan, Primary Bedroom Main Floor, Smart Home, Split Bedroom, Stone Counters, Thermostat, Walk-In Closet(s), Window Treatments
- Legal Description: HICKORY LAKES PHASE 1 LOT 7 BLOCK 1
- Levels: One
- Area Major: 33511 - Brandon
- Occupant Type: Owner
- Parcel Number: U-34-29-20-2JQ-000001-00007.0
- Possession: Close Of Escrow
- Style: Florida
- Views: 151
- Zoning Code: PD
Contact Info
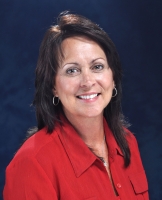
- Kelli Grey
- Preferred Property Associates Inc
- "Treating People the Way I Like to be treated.......it's that simple"
- Mobile: 352.650.7063
- Office: 352.688.1303
- kgrey@pparealty.com
Property Location and Similar Properties












Nearby Subdivisions
216 Heather Lakes
Alafia Estates
Alafia Preserve
Belle Timbre
Bloomingdale Sec C
Bloomingdale Sec D
Bloomingdale Sec E
Bloomingdale Sec F
Bloomingdale Section C
Bloomingdale Trails
Bloomingdale Village Ph 2
Bloomingdale Village Ph I Sub
Brandon Lake Park
Brandon Pointe
Brandon Preserve
Brandon Spanish Oaks Subdivisi
Brandon Terrace Park
Brandon Tradewinds
Breezy Meadows
Brooker Rdg
Brooker Reserve
Brookwood Sub
Bryan Manor South
Cedar Grove
Dogwood Hills
Four Winds Estates
Gallery Gardens 3rd Add
Garden Oaks Un 2
Heather Lakes
Hickory Lakes Ph 1
Hickory Ridge
Hidden Lakes
Hidden Reserve
Hillside
Hunter Place
Indian Hills
La Viva
Oak Mont
Orange Grove Estates
Peppermill At Providence Lakes
Providence Lakes
Providence Lakes Prcl M
Providence Lakes Prcl Mf Pha
Providence Lakes Prcl N Phas
Replat Of Bellefonte
Riverwoods Hammock
Sanctuary At John Moore Road
Sanctuaryjohn Moore Road
Scenic Heights Sub
Shoals
Southwood Hills
Sterling Ranch
Sterling Ranch Unts 7 8 9
Stonewood Sub
Tanglewood
Unplatted
Van Sant Sub
Vineyards
