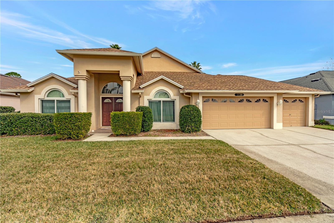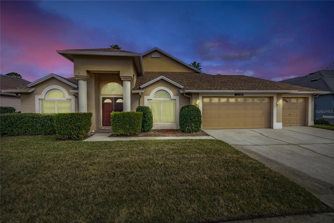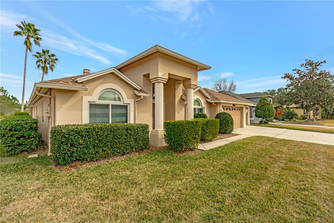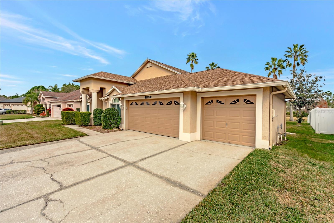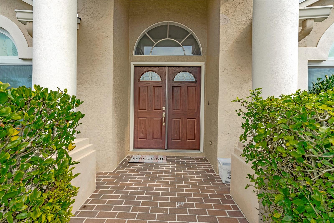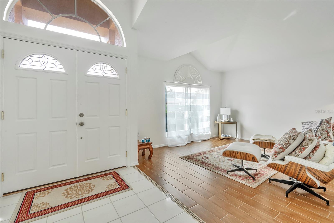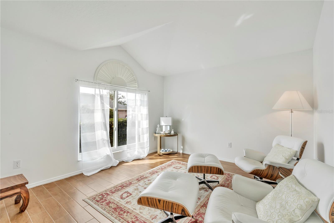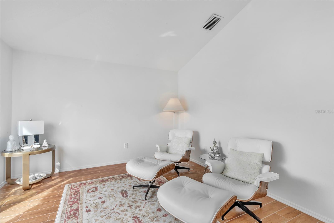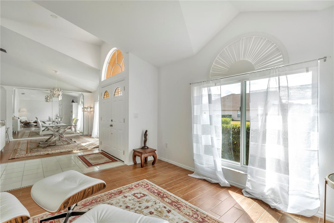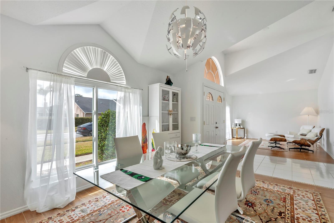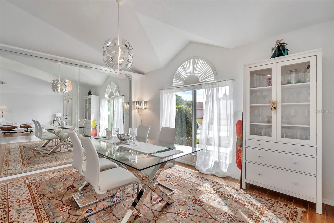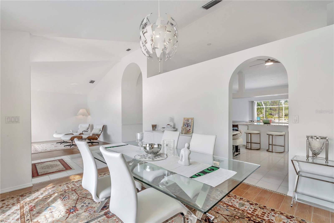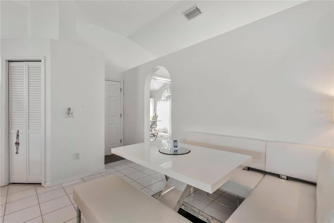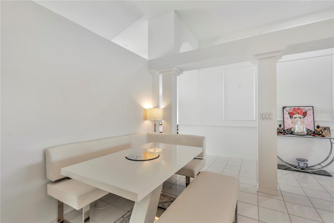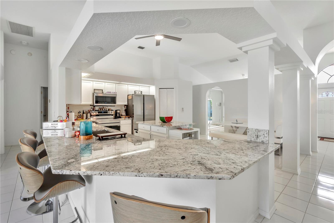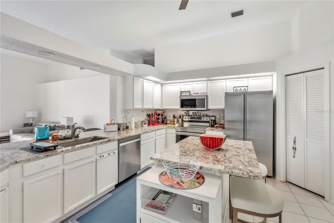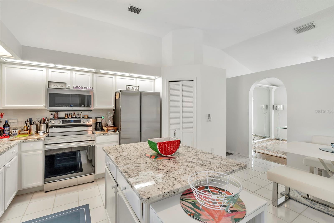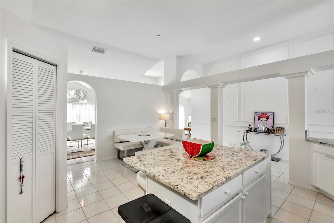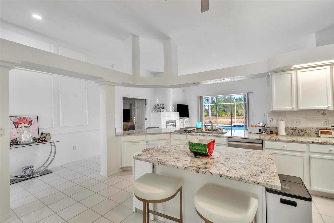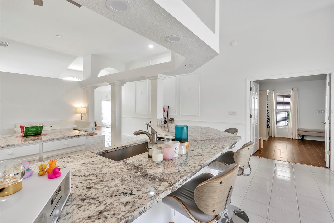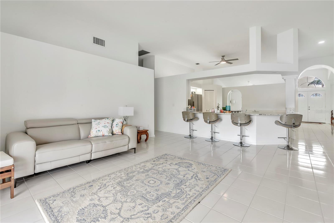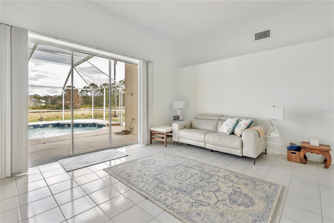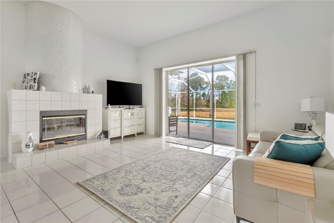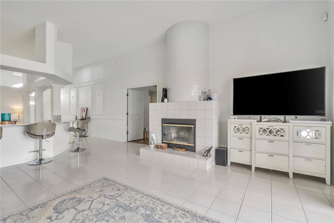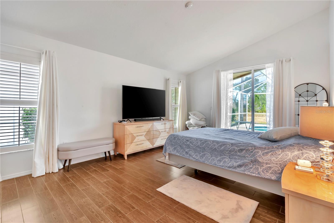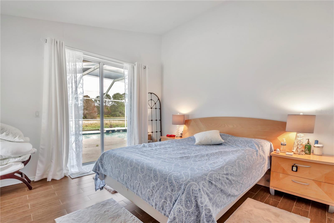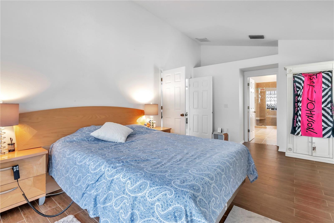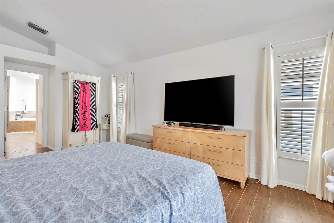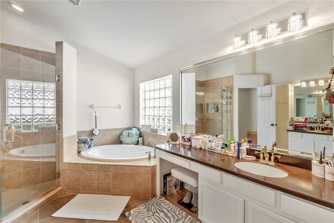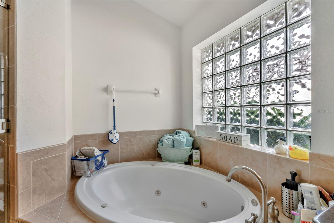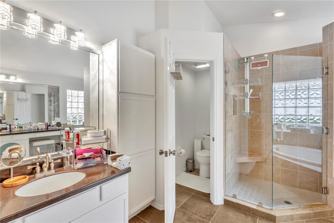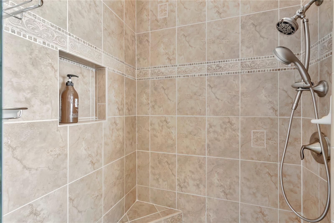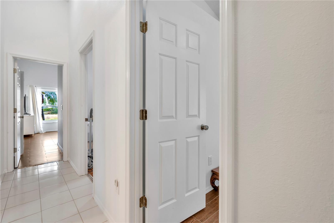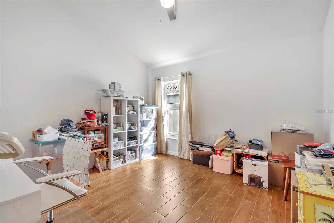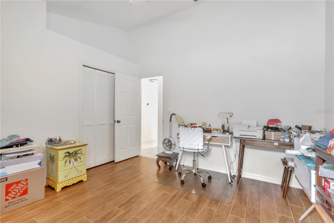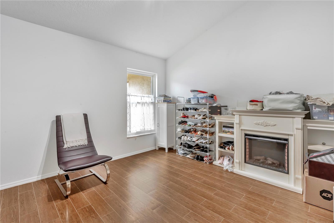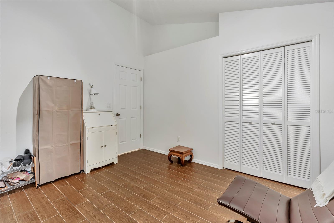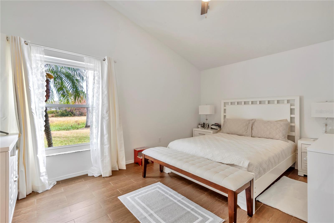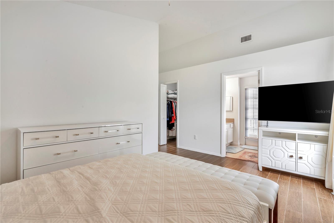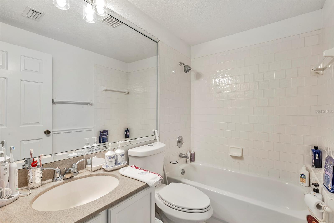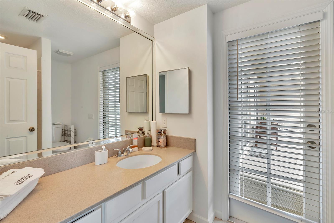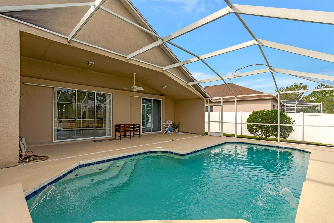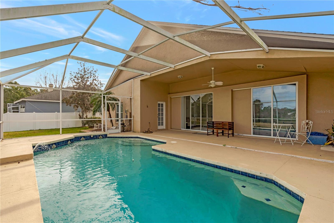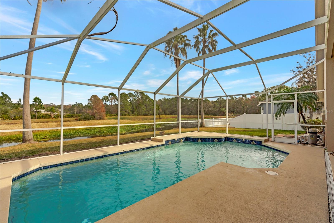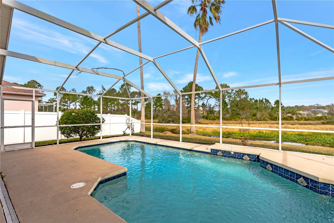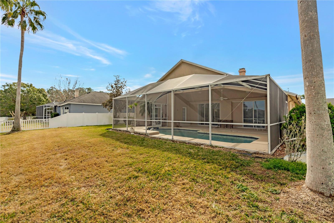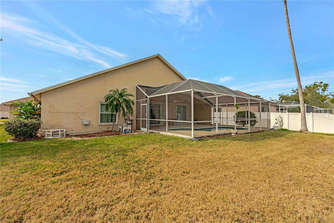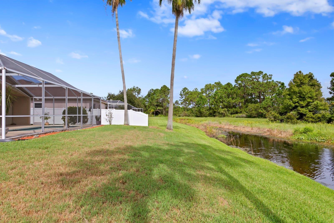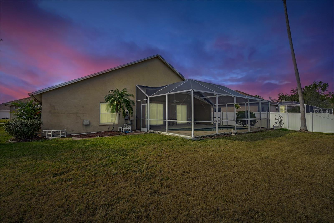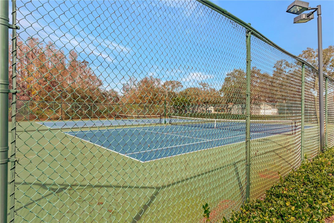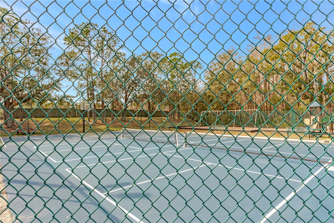10025 Cypress Shadow Avenue, TAMPA, FL 33647
Priced at Only: $599,990
Would you like to sell your home before you purchase this one?
- MLS#: TB8344843 ( Residential )
- Street Address: 10025 Cypress Shadow Avenue
- Viewed: 62
- Price: $599,990
- Price sqft: $170
- Waterfront: No
- Year Built: 1995
- Bldg sqft: 3530
- Bedrooms: 4
- Total Baths: 3
- Full Baths: 3
- Garage / Parking Spaces: 3
- Days On Market: 61
- Additional Information
- Geolocation: 28.156 / -82.3285
- County: HILLSBOROUGH
- City: TAMPA
- Zipcode: 33647
- Subdivision: Cross Creek Prcl H Ph 2
- Provided by: COLDWELL BANKER REALTY
- Contact: Robert Lugo, PA
- 813-977-3500

- DMCA Notice
Description
Beautiful home with New Roof (2025) in the highly desirable community of Pebble Creek with no CDD and low HOA fees. Boasting with wonderful water and conservation views, this 2,523 SqFt, 4 bedrooms, 3 bathrooms, a 3 car garage, with private pool, has lots to offer! Nestled on a tranquil tree lined street, its curb appeal is heightened by fresh landscaping, lush gardens, and elegant column accents. Step inside and be greeted by the formal areas adorned with wood like tile flooring, newer interior paint (2023), newer AC (2024), newer Hot Water Heater (2024), new Home Water Filtration (2024), vaulted ceilings, gracefully arched doorways, and plenty of natural light. As you walk the elegant hallway toward the chefs kitchen, you'll be captivated by the wall wood molding, chair rail molding, plant shelves and architectural column accents. The kitchen boasts wood cabinetry, thick granite countertops, breakfast bar, walk in pantry, a spacious island offering extra storage, new stainless steel appliances (2024), and a separate eating space. The kitchen flows into the expansive family room featuring a fireplace and a picturesque view of the pool and conservation preserve. The Master Bedroom showcases wood like tile floors, elegant plantation shutters, and private access to the lanai. The en suite bathroom provides dual vanities, a walk in closet, a garden bathtub, tile floors, granite countertops, and a walk in shower with a frameless glass door. The secondary bedrooms are in a Split Floor Plan from the Master and are located on the opposite side of the home, each graced with wood like tile floors, ample closet space, and an abundance of natural light. The screened in lanai offers ample space to bask in the sun, relax in the sparkling pool, or just enjoy the serenity of your conservation views. Community amenities include pool, playground, clubhouse, and tennis courts! The home is located in New Tampa, conveniently located to shopping, restaurants, schools, hospitals, major highways and roadways. This home is a Must See!
Payment Calculator
- Principal & Interest -
- Property Tax $
- Home Insurance $
- HOA Fees $
- Monthly -
Features
Building and Construction
- Covered Spaces: 0.00
- Exterior Features: Irrigation System, Private Mailbox, Sidewalk, Sliding Doors, Sprinkler Metered
- Flooring: Ceramic Tile, Tile
- Living Area: 2523.00
- Roof: Shingle
Land Information
- Lot Features: Conservation Area, In County, Landscaped, Sidewalk, Paved
Garage and Parking
- Garage Spaces: 3.00
- Open Parking Spaces: 0.00
Eco-Communities
- Pool Features: In Ground, Screen Enclosure
- Water Source: Public
Utilities
- Carport Spaces: 0.00
- Cooling: Central Air
- Heating: Electric
- Pets Allowed: Yes
- Sewer: Public Sewer
- Utilities: BB/HS Internet Available, Cable Available, Electricity Connected, Sewer Connected, Water Connected
Finance and Tax Information
- Home Owners Association Fee: 600.00
- Insurance Expense: 0.00
- Net Operating Income: 0.00
- Other Expense: 0.00
- Tax Year: 2024
Other Features
- Appliances: Dishwasher, Dryer, Microwave, Range, Refrigerator, Washer, Water Filtration System
- Association Name: Mark Muzzuco
- Association Phone: 727-869-9700
- Country: US
- Interior Features: Ceiling Fans(s), Chair Rail, Eat-in Kitchen, High Ceilings, Kitchen/Family Room Combo, Open Floorplan, Solid Wood Cabinets, Split Bedroom, Stone Counters, Thermostat, Vaulted Ceiling(s), Walk-In Closet(s)
- Legal Description: CROSS CREEK PARCEL H PHASE 2 LOT 28 BLOCK 2
- Levels: One
- Area Major: 33647 - Tampa / Tampa Palms
- Occupant Type: Owner
- Parcel Number: U-08-27-20-227-000002-00028.0
- Style: Contemporary
- View: Trees/Woods, Water
- Views: 62
- Zoning Code: PD
Contact Info

- Kelli Grey
- Preferred Property Associates Inc
- "Treating People the Way I Like to be treated.......it's that simple"
- Mobile: 352.650.7063
- Office: 352.688.1303
- kgrey@pparealty.com
Property Location and Similar Properties
Nearby Subdivisions
A Rep Of Tampa Palms
Arbor Greene Ph 07
Arbor Greene Ph 1
Arbor Greene Ph 2
Arbor Greene Ph 3
Arbor Greene Ph 6
Arbor Greene Ph 7
Basset Creek Estates Ph 1
Basset Creek Estates Ph 2a
Basset Creek Estates Ph 2d
Buckingham At Tampa Palms
Capri Isle At Cory Lake
Cory Lake Isles
Cory Lake Isles Ph 1
Cory Lake Isles Ph 3
Cory Lake Isles Ph 5
Cory Lake Isles Ph 5 Un 1
Cory Lake Isles Ph 6
Cory Lake Isles Phase 3
Cory Lake Isles Phase 5
Cross Creek
Cross Creek Parcel K Phase 1d
Cross Creek Ph 2b
Cross Creek Prcl D Ph 1
Cross Creek Prcl H Ph 2
Cross Creek Prcl H Ph I
Cross Creek Prcl I
Cross Creek Prcl K Ph 1a
Cross Creek Prcl K Ph 1b
Cross Creek Prcl K Ph 1d
Cross Creek Prcl K Ph 2a
Cross Creek Prcl M Ph 1
Cross Creek Prcl O Ph 1
Easton Park Ph 1
Grand Hampton
Grand Hampton Ph 1a
Grand Hampton Ph 1b1
Grand Hampton Ph 1b2
Grand Hampton Ph 1c12a1
Grand Hampton Ph 1c3
Grand Hampton Ph 2a3
Grand Hampton Ph 3
Grand Hampton Ph 4
Grand Hampton Ph 5
Heritage Isle Community
Heritage Isles Ph 1d
Heritage Isles Ph 1e
Heritage Isles Ph 2b
Heritage Isles Ph 2d
Heritage Isles Ph 2e
Heritage Isles Ph 3e
Hunters Green
Hunters Green Hunters Green
Hunters Green Prcl 13
Hunters Green Prcl 14 B Pha
Hunters Green Prcl 15
Hunters Green Prcl 18a Phas
Hunters Green Prcl 19 Ph
Hunters Green Prcl 3
Kbar Ranch
Kbar Ranch Parcel O
Kbar Ranch Prcl B
Kbar Ranch Prcl C
Kbar Ranch Prcl E
Kbar Ranch Prcl I
Kbar Ranch Prcl L Ph 1
Kbar Ranch Prcl M
Kbar Ranch Prcl O
Kbar Ranch Prcl Q Ph 2
Kbar Ranchpcl D
Kbar Ranchpcl F
Kbar Ranchpcl M
Lakeview Villas At Pebble Cree
Live Oak Preserve
Live Oak Preserve 2c Villages
Live Oak Preserve Ph 1b Villag
Live Oak Preserve Ph 1c Villag
Live Oak Preserve Ph 2avillag
Live Oak Preserve Ph 2bvil
Live Oak Preserve Phase 2a-vil
Not In Hernando
Pebble Creek Village
Pebble Creek Village 8
Richmond Place Ph 1
Richmond Place Ph 2
Tampa Palms
Tampa Palms 2c
Tampa Palms 4a
Tampa Palms Area 2
Tampa Palms Area 4 Prcl 20
Tampa Palms Area 4 Prcl 21 R
Tampa Palms North Area
The Reserve
Tuscany Sub At Tampa P
West Meadows
West Meadows Parcels 12b2
West Meadows Prcl 20a Ph
West Meadows Prcl 20b Doves
West Meadows Prcl 20c Ph
West Meadows Prcl 4 Ph 1
West Meadows Prcl 4 Ph 4
West Meadows Prcls 21 22
