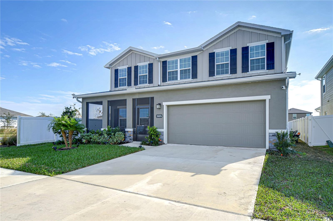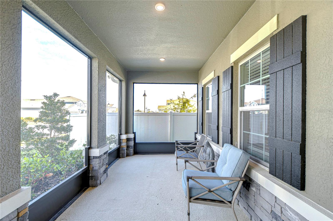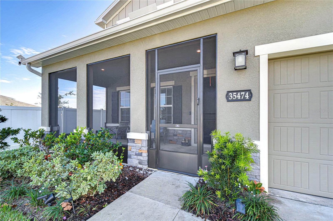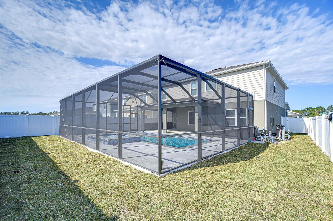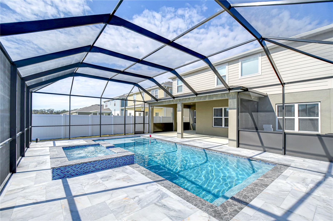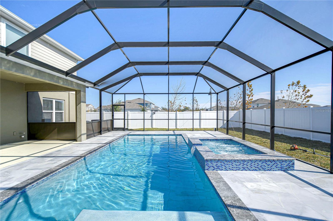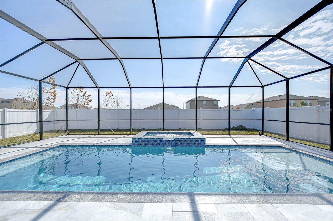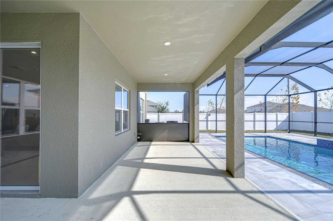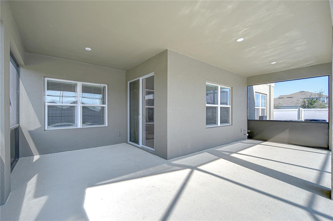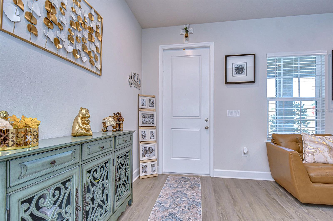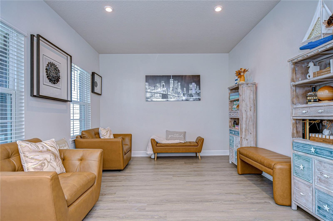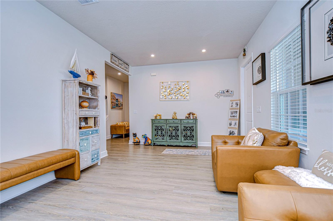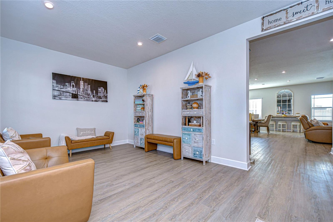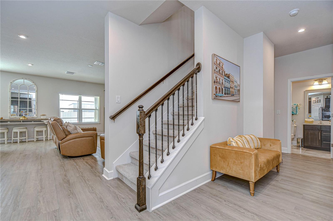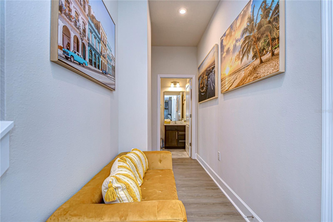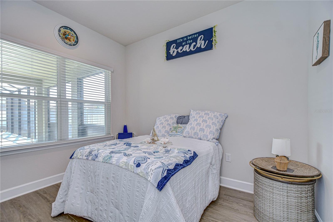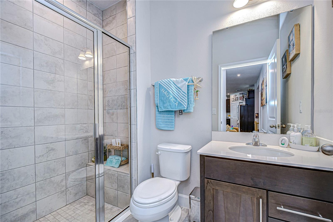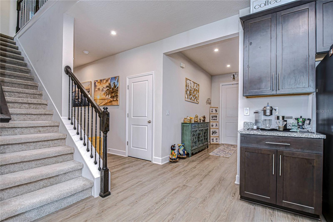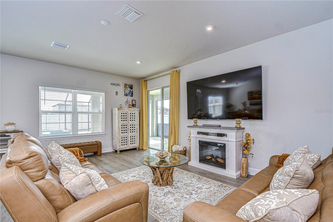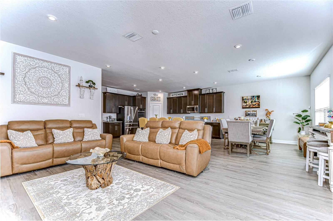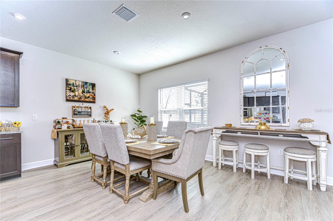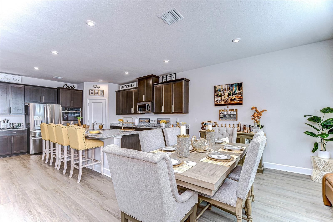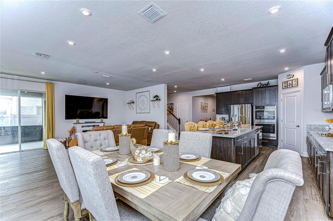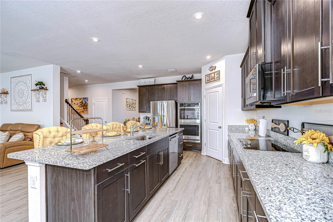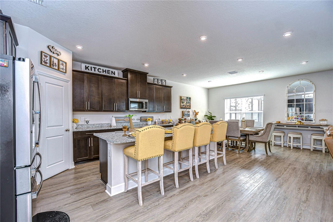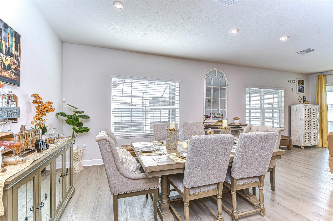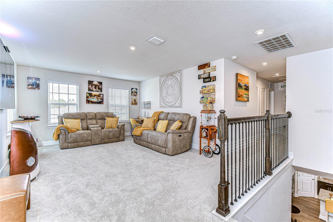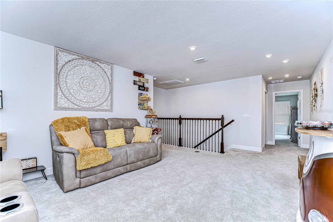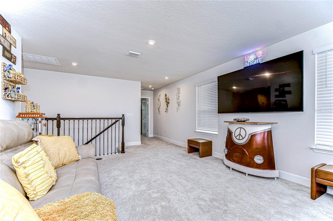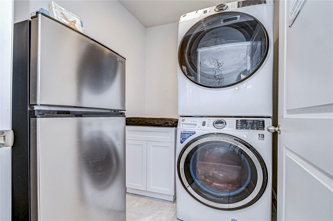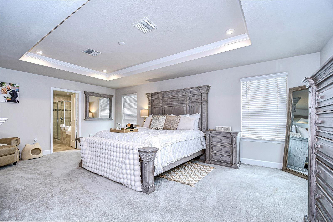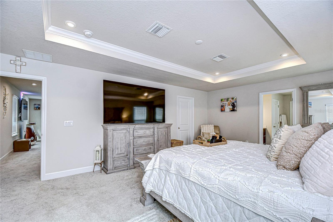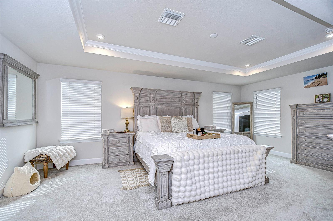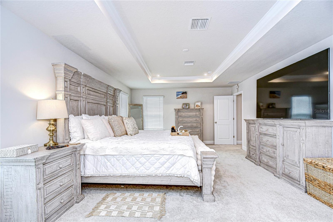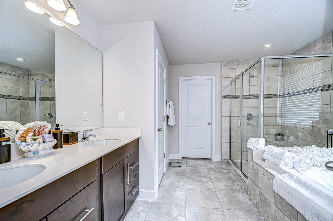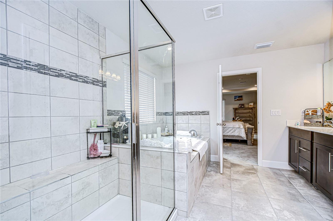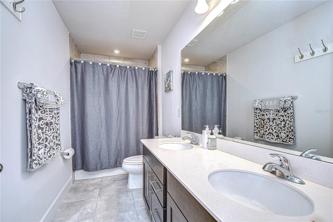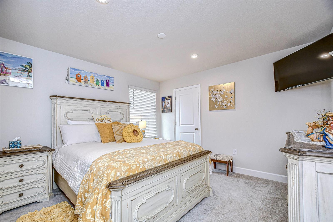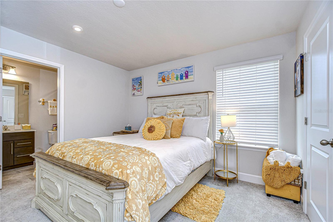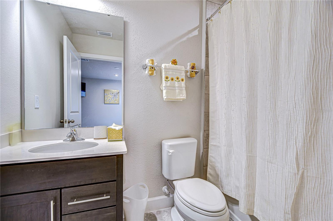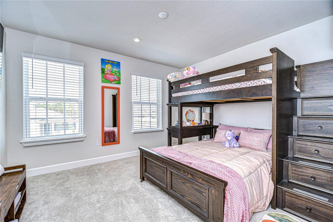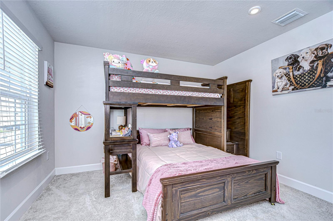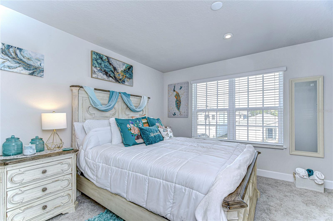35474 Quartz Lake Drive, ZEPHYRHILLS, FL 33541
Priced at Only: $699,900
Would you like to sell your home before you purchase this one?
- MLS#: TB8342615 ( Residential )
- Street Address: 35474 Quartz Lake Drive
- Viewed: 279
- Price: $699,900
- Price sqft: $202
- Waterfront: No
- Year Built: 2024
- Bldg sqft: 3462
- Bedrooms: 5
- Total Baths: 4
- Full Baths: 4
- Garage / Parking Spaces: 2
- Days On Market: 67
- Additional Information
- Geolocation: 28.252 / -82.2297
- County: PASCO
- City: ZEPHYRHILLS
- Zipcode: 33541
- Subdivision: Chapel Creek Viilages
- Elementary School: New River Elementary
- Middle School: Raymond B Stewart Middle PO
- High School: Zephryhills High School PO
- Provided by: CENTURY 21 BILL NYE REALTY
- Contact: Kathy Mc Leod
- 813-782-5506

- DMCA Notice
Description
You do not have to wait to have a new home built. This 5 bedroom, 4 bath was completed in 2024 and was lived in for a few months and the pool was just completed. Beautiful corner lot with this two story home and the screen enclosed pool. Enter into the home through a screen enclosed front porch to enjoy in the evening. As you enter there is a flex room that can be a formal living area, dining or office area. Continue into the open area that has the kitchen, dining and family or living room. The kitchen has a walk in pantry, double ovens and a cooktop. There is a large island with a sink and area to sit on stools. The dining room has an area large for an extended dining table. The family room or living room has a free standing electric fireplace to enjoy and a slider leading out to the oversize lanai and screen enclosed pool that was just completed. Down the hall is the downstairs bedroom and full bath. The stairs to the second floor lead into a loft area to enjoy television and time together. The laundry room is off this area and the next door is into the oversized primary bedroom with a trey ceiling. There are two walk in closets and the ensuite has double sinks, walk in shower and a soaker tub. The other hall from the loft area leads to two bedrooms on the left and a hall bath on the right. There is also another bedroom on the right with a walk in closet and ensuite. The screened in pool has on large area for entertaining and an alarm system in the pool and spa that has alarms that can be heard in the house. Neighborhood has playground and is located near shopping, restaurants, and doctors. This one has it all. Call now for an appointment.
Payment Calculator
- Principal & Interest -
- Property Tax $
- Home Insurance $
- HOA Fees $
- Monthly -
Features
Building and Construction
- Covered Spaces: 0.00
- Exterior Features: Irrigation System, Rain Gutters, Sidewalk, Sliding Doors
- Fencing: Vinyl
- Flooring: Carpet, Ceramic Tile, Laminate
- Living Area: 3021.00
- Roof: Shingle
Land Information
- Lot Features: Corner Lot, Landscaped, Sidewalk, Paved
School Information
- High School: Zephryhills High School-PO
- Middle School: Raymond B Stewart Middle-PO
- School Elementary: New River Elementary
Garage and Parking
- Garage Spaces: 2.00
- Open Parking Spaces: 0.00
- Parking Features: Driveway, Garage Door Opener
Eco-Communities
- Pool Features: Gunite, Heated, In Ground, Lighting, Pool Alarm, Screen Enclosure
- Water Source: Public
Utilities
- Carport Spaces: 0.00
- Cooling: Central Air
- Heating: Central, Electric
- Pets Allowed: Yes
- Sewer: Public Sewer
- Utilities: BB/HS Internet Available, Cable Available, Electricity Connected, Fire Hydrant, Sewer Connected, Street Lights, Underground Utilities, Water Connected
Amenities
- Association Amenities: Playground
Finance and Tax Information
- Home Owners Association Fee Includes: Pool
- Home Owners Association Fee: 8.00
- Insurance Expense: 0.00
- Net Operating Income: 0.00
- Other Expense: 0.00
- Tax Year: 2024
Other Features
- Appliances: Built-In Oven, Cooktop, Dishwasher, Disposal, Dryer, Electric Water Heater, Microwave, Refrigerator, Washer
- Association Name: HIGHLAND COMMUNITY MANAGEMENT
- Association Phone: 863-940-2863
- Country: US
- Interior Features: Ceiling Fans(s), Eat-in Kitchen, High Ceilings, Kitchen/Family Room Combo, Open Floorplan, PrimaryBedroom Upstairs, Split Bedroom, Tray Ceiling(s), Walk-In Closet(s)
- Legal Description: CHAPEL CREEK VILLAGES 7 & 8 PHASES 1 - 3 PB 88 PG 014 BLOCK 16 LOT 1
- Levels: Two
- Area Major: 33541 - Zephyrhills
- Occupant Type: Vacant
- Parcel Number: 05-26-21-0140-01600-0010
- Views: 279
- Zoning Code: MPUD
Contact Info

- Kelli Grey
- Preferred Property Associates Inc
- "Treating People the Way I Like to be treated.......it's that simple"
- Mobile: 352.650.7063
- Office: 352.688.1303
- kgrey@pparealty.com
Property Location and Similar Properties
Nearby Subdivisions
Abbott Square
Abbott Square Ph 1a
Abbott Square Ph 1b
Abbott Square Ph 2
Arrowhead Place
Casa Del Sol
Chalfont Heights
Chalfont Villas
Chalfont Villas 02
Chapel Creek
Chapel Creek Viilages
Chapel Crk A E Ux Ph 01a
Chapel Crk Vlgs 3 6
Chapel Crk Vlgs 7 8 Ph 13
Chapel Crk Vlgs 7 8 Phs 13
Englewood Ph 01
Epping Forest
Florida Ranch Acres
Fort King Acres
Greens At Hidden Creek
Hammock At Two Rivers
Harvest Ridge
Hidden Creek
Hidden Crk Ph 1 2
Lane Road Sub
Lanier Acres
Monroe Mdws
Monroe Meadows
Not In Hernando
Oak Run Sub
Silverado
Silverado Ranch
Silverado Ranch Sub
Tamarack At Two Rivers
Ten Oaks
Two Rivers
Two Rivers Ph B Pcl A1
Wimbledon Greens
Zephyr Place
Zephyr Rdg Ph 1a
Zephyr Rdg Ph 2
Zephyr Rdg Ph Ii
Zephyr Ridge
Zephyrhills Colony
Zephyrhills Colony Co
