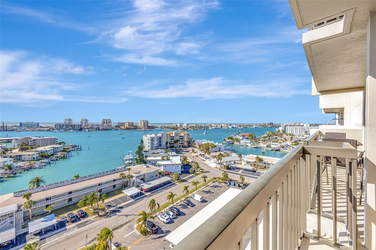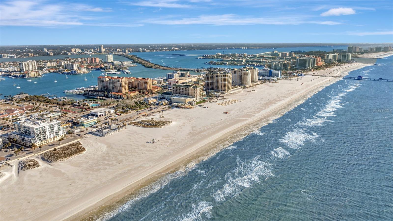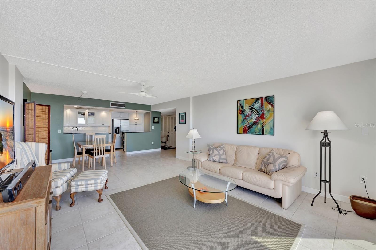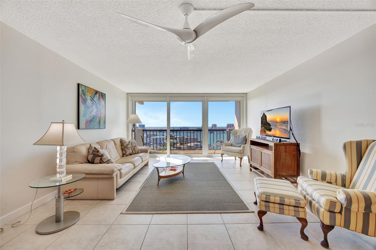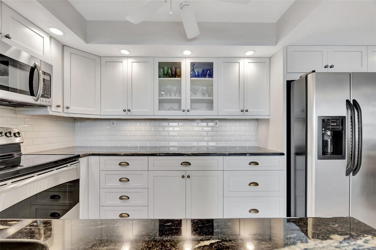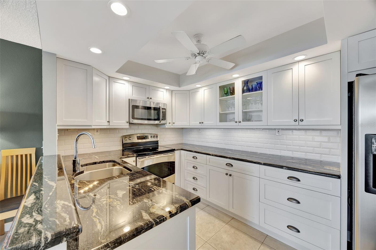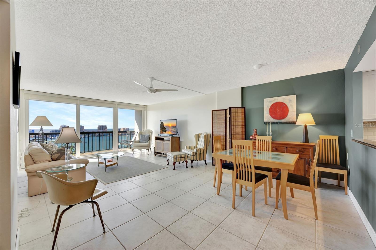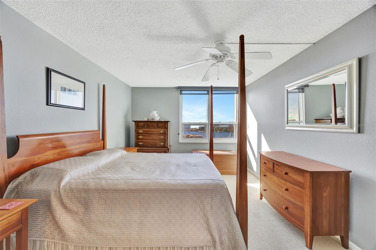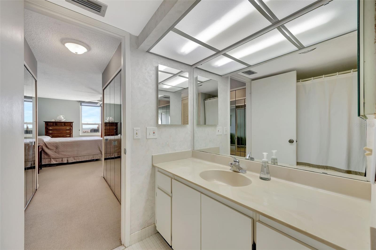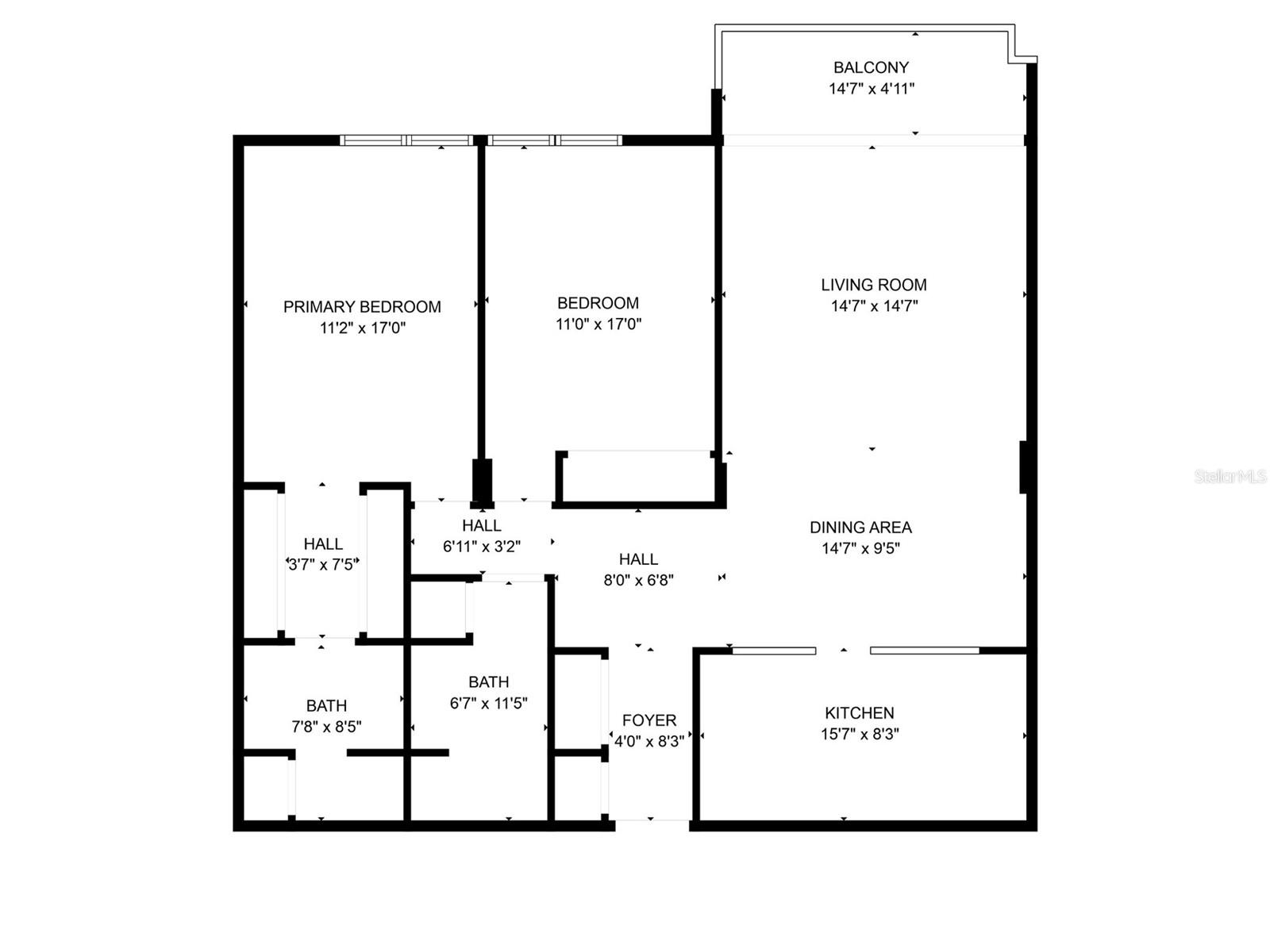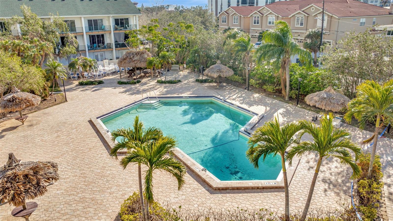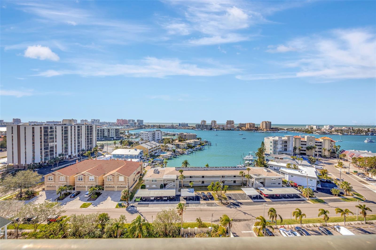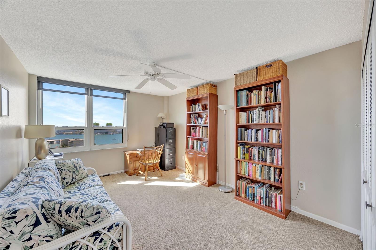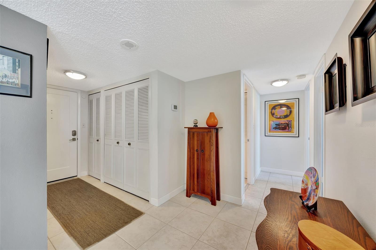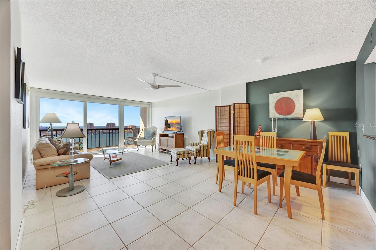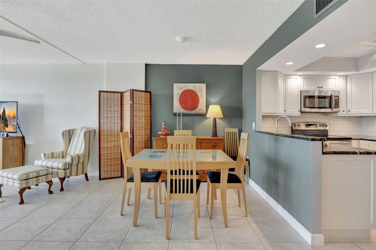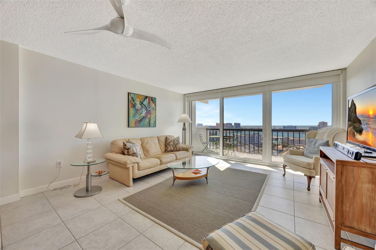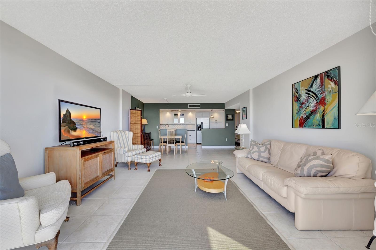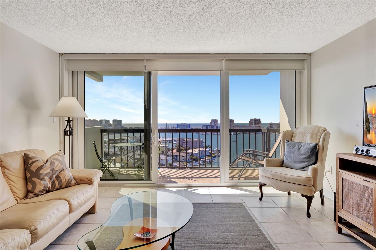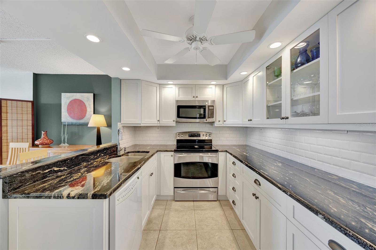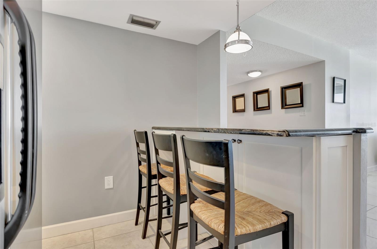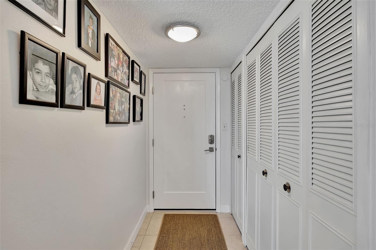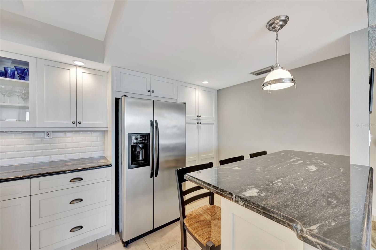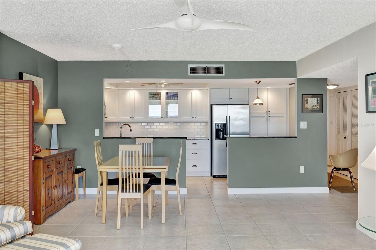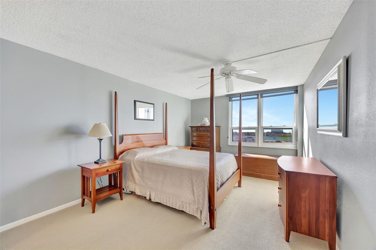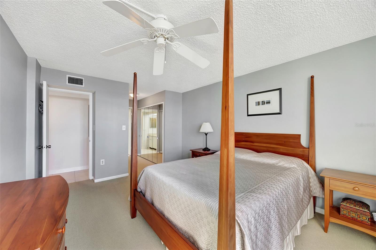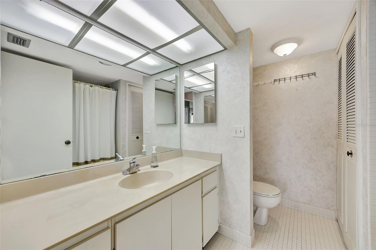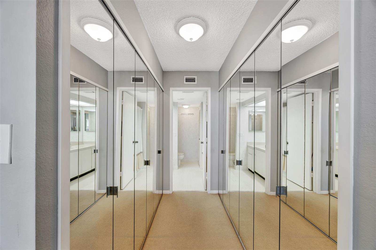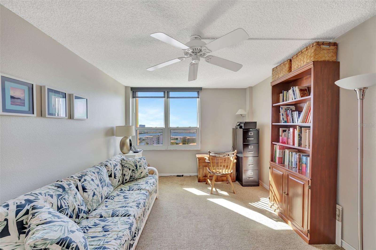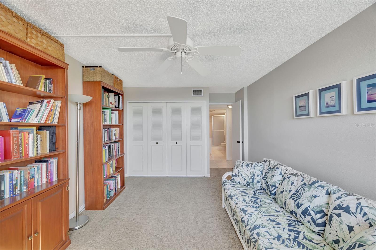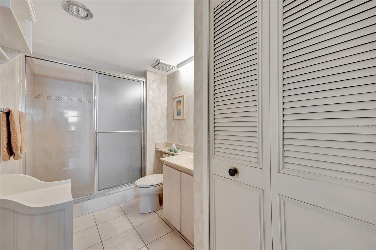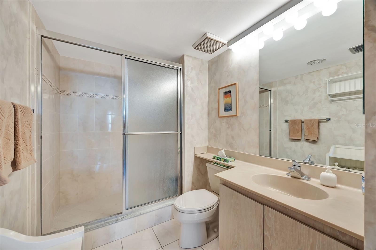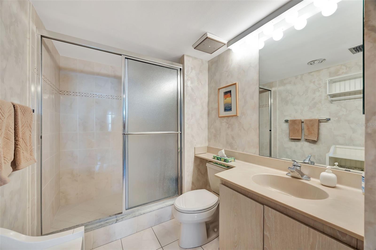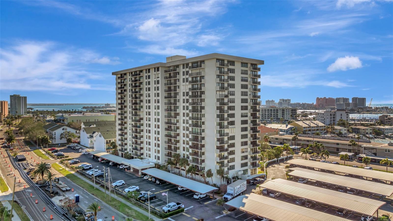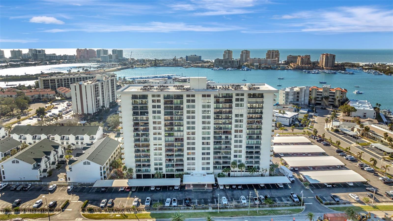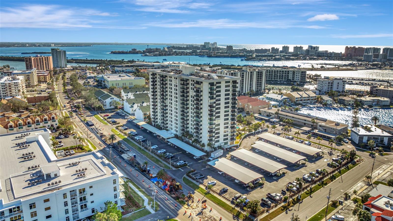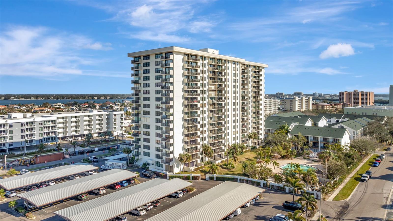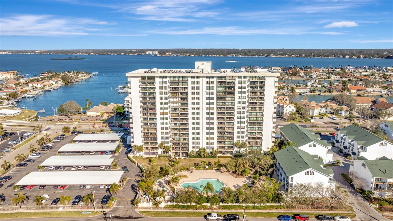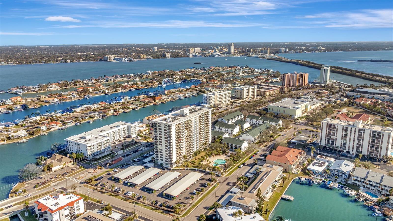400 Island Way 1404, CLEARWATER BEACH, FL 33767
Priced at Only: $560,000
Would you like to sell your home before you purchase this one?
- MLS#: TB8341389 ( Residential )
- Street Address: 400 Island Way 1404
- Viewed: 191
- Price: $560,000
- Price sqft: $452
- Waterfront: No
- Year Built: 1978
- Bldg sqft: 1240
- Bedrooms: 2
- Total Baths: 2
- Full Baths: 2
- Garage / Parking Spaces: 1
- Days On Market: 70
- Additional Information
- Geolocation: 27.9814 / -82.8173
- County: PINELLAS
- City: CLEARWATER BEACH
- Zipcode: 33767
- Subdivision: Starboard Tower
- Building: Starboard Tower
- Elementary School: Sandy Lane Elementary PN
- Middle School: Dunedin Highland Middle PN
- High School: Clearwater High PN
- Provided by: COLDWELL BANKER REALTY
- Contact: Michelle Chenault
- 727-581-9411

- DMCA Notice
Description
SUNSET VIEWS! Welcome to Clipper Cove in Island Estates! Enjoy Clearwater Beach with this beautifully updated 2 bedroom, 2 bath condo featuring a balcony with stunning sunset views. Located on the 14th floor, you'll have breathtaking views of the Gulf of Mexico/America , the lush pool, and Clearwater Beach from your private balcony. Both bedrooms face west, with the primary bedroom offering two large closets and an en suite bathroom. The beautifully remodeled open kitchen includes a solid stone countertop and breakfast bar. The unit has an in unit washer & dryer hookups, plus a community laundry room for your conveneince. Hurricane rated windows and doors. Amenities include a heated swimming pool with jacuzzi, tiki huts, BBQ grills, a party center with a billiard table, storage unit, exercise room with showers and saunas, and covered parking. The clubhouse features a private fishing pier . Close to the Marina, Clearwater Beach, groceries, pharmacies, restaurants, and more. The building enforces a 90 day leasing policy and pets are not allowed.
Payment Calculator
- Principal & Interest -
- Property Tax $
- Home Insurance $
- HOA Fees $
- Monthly -
Features
Building and Construction
- Covered Spaces: 0.00
- Exterior Features: Balcony, Irrigation System, Lighting, Outdoor Grill, Outdoor Shower, Sprinkler Metered
- Fencing: Fenced
- Flooring: Ceramic Tile
- Living Area: 1240.00
- Other Structures: Outdoor Kitchen, Storage
- Roof: Built-Up
Property Information
- Property Condition: Completed
Land Information
- Lot Features: FloodZone, City Limits, Landscaped, Near Public Transit, Street One Way
School Information
- High School: Clearwater High-PN
- Middle School: Dunedin Highland Middle-PN
- School Elementary: Sandy Lane Elementary-PN
Garage and Parking
- Garage Spaces: 0.00
- Open Parking Spaces: 0.00
- Parking Features: Assigned, Driveway, Ground Level, Guest, Open
Eco-Communities
- Pool Features: Gunite, In Ground, Lighting
- Water Source: Public
Utilities
- Carport Spaces: 1.00
- Cooling: Central Air
- Heating: Central, Electric
- Pets Allowed: No
- Sewer: Public Sewer
- Utilities: BB/HS Internet Available, Cable Connected, Electricity Connected, Fire Hydrant, Sewer Connected, Water Connected
Amenities
- Association Amenities: Clubhouse, Elevator(s), Fitness Center, Laundry, Lobby Key Required, Maintenance, Pool, Storage, Vehicle Restrictions
Finance and Tax Information
- Home Owners Association Fee Includes: Cable TV, Pool, Escrow Reserves Fund, Insurance, Maintenance Structure, Maintenance Grounds, Management, Recreational Facilities, Sewer, Trash, Water
- Home Owners Association Fee: 0.00
- Insurance Expense: 0.00
- Net Operating Income: 0.00
- Other Expense: 0.00
- Tax Year: 2024
Other Features
- Appliances: Dishwasher, Disposal, Electric Water Heater, Microwave, Range, Refrigerator
- Association Name: Associa Gulf Coast
- Association Phone: 727-446-6014
- Country: US
- Interior Features: Ceiling Fans(s), Kitchen/Family Room Combo, Solid Wood Cabinets, Stone Counters, Thermostat, Walk-In Closet(s), Window Treatments
- Legal Description: STARBOARD TOWER CLIPPER COVE CONDO UNIT 1404
- Levels: One
- Area Major: 33767 - Clearwater/Clearwater Beach
- Occupant Type: Owner
- Parcel Number: 08-29-15-85159-000-1404
- Style: Contemporary
- Unit Number: 1404
- View: City, Pool, Water
- Views: 191
- Zoning Code: RES
Contact Info

- Kelli Grey
- Preferred Property Associates Inc
- "Treating People the Way I Like to be treated.......it's that simple"
- Mobile: 352.650.7063
- Office: 352.688.1303
- kgrey@pparealty.com
Property Location and Similar Properties






Nearby Subdivisions
210 Dolphin Point Condo
440 West Condo
51 Island Way Condo
610 Island Way Condo
650 Island Way Condo
700 Island Way I Condo
736 Island Way Condo
Aqualea Residences Condo
Belle Harbor Condo
Brightwater Point Condo
Chateaus On White
Clearwater Point
Clearwater Point 3
Clearwater Point 4
Clearwater Point 5
Clearwater Point 7 Tennis
Clearwater Point 8 Tennis
Clearwater Sand Key
Clearwater Sand Key Club
Continental Towers Inc Condo
Crescent Beach Club One Condo
Crescent Beach Club Two Condo
Dans Island On Sand Key Condo
Diamond Isle Condo
Dockside Condo
Dolphin Cove Clearwater
Dolphin Harbour Condo
Grande On Sand Key Condo
Harborage Condo Belleair Beach
Harborview Grande Condo
Harbour Light Towers Condo
Harbour The Condo
Horizon House Coop
Island Estates Of Clearwater
Island Key Condo
Island View Condo
Island Walk Condo
Island Way Towers Condo
Islander The Condo
Isle Of Sand Key 1 Condo
Landmark Towers
Lighthouse Towers Condo
M B R Condo
Mandalay Beach Club Condo
Meridian On Sand Key Condo
Pura Vida Residences Condo
Regatta Beach Club Condo
Residences At Sandpearl Resort
Sand Key Condobayside Gardens
Sand Key Condobayside Iii
Sand Key Condosouth Bay
Sand Key Condosouth Beach
Sand Key Condosouth Beach 1
Sand Key Condosouth Beach 1460
Sand Key Condosouth Beach 2
Sandpipers Cove Condo
Sea Island Apts 1 Condo
Sea Island South 4 Condo
Star Board Tower
Starboard Tower
Sunwatch On Island
Ultimar Condo
Ultimar One Condo
Ultimar Three Condo
Ultimar Two Condo
Utopia Condo
Village On Island Estates
Villas Of Clearwater Beach Con
