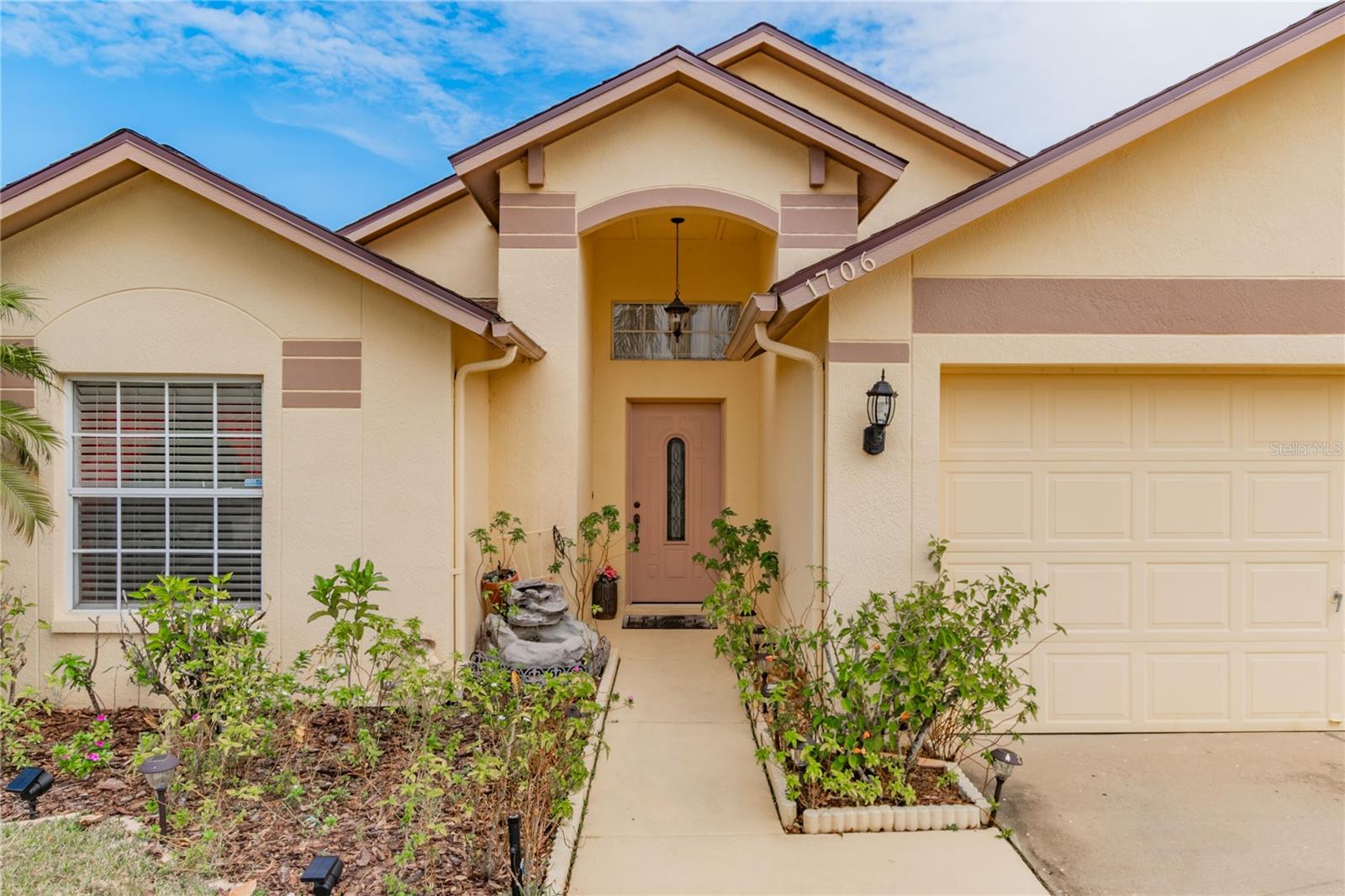1706 Kirtley Drive, BRANDON, FL 33511
Priced at Only: $375,000
Would you like to sell your home before you purchase this one?
- MLS#: TB8340472 ( Residential )
- Street Address: 1706 Kirtley Drive
- Viewed: 74
- Price: $375,000
- Price sqft: $189
- Waterfront: No
- Year Built: 1997
- Bldg sqft: 1988
- Bedrooms: 3
- Total Baths: 2
- Full Baths: 2
- Garage / Parking Spaces: 2
- Days On Market: 148
- Additional Information
- Geolocation: 27.9085 / -82.3281
- County: HILLSBOROUGH
- City: BRANDON
- Zipcode: 33511
- Subdivision: Sterling Ranch
- Provided by: PHILIDOR BRADY & CO REALTY LLC
- Contact: Kety Philidor
- 786-417-1327

- DMCA Notice
Description
**Charming 3 Bedroom Home in Desirable Brandon Location!**
Welcome to 1706 Kirtley Drive, a beautifully maintained home featuring 3 spacious bedrooms, 2 bathrooms, and a bright, open living area perfect for modern living. Key features include luxury vinyl, ceramic tile, and porcelain tile flooring, 2021 water heater, 2017 AC unit, a brand new roof (2025), and a layout designed for lasting value and style. The open floor plan features a spacious eat in kitchen and a lovely formal dining area, while sliding doors from the dinette lead to a bright and inviting Florida room. The front foyer opens to a large living room, offering plenty of space for relaxation. The split bedroom layout ensures privacy, with a generously sized master bedroom that includes a walk in closet and a private en suite bath. The master bath is equipped with dual sinks, a vanity area, and a separate shower stall. After a long day, unwind in the soothing garden tubperfect for relaxation. Enjoy a private, fully fenced yard with mature fruit trees and palm trees, offering a peaceful and private outdoor retreat. Plus, you'll appreciate the convenience of a 2 car garage. Sterling Ranch community offers a clubhouse, pool and playground. Situated in the heart of Brandon, this home is just minutes away from top rated schools, shopping, dining, and major highways, offering convenient access to MacDill Air Force Base and downtown Tampa. Don't miss out on this fantastic opportunityschedule your tour today!
Payment Calculator
- Principal & Interest -
- Property Tax $
- Home Insurance $
- HOA Fees $
- Monthly -
Features
Building and Construction
- Covered Spaces: 0.00
- Exterior Features: Irrigation System, Rain Gutters, Sliding Doors
- Flooring: Ceramic Tile, Luxury Vinyl, Tile
- Living Area: 1471.00
- Roof: Shingle
Garage and Parking
- Garage Spaces: 2.00
- Open Parking Spaces: 0.00
Eco-Communities
- Water Source: Public
Utilities
- Carport Spaces: 0.00
- Cooling: Central Air, Wall/Window Unit(s)
- Heating: Central
- Pets Allowed: Yes
- Sewer: Public Sewer
- Utilities: Cable Available
Finance and Tax Information
- Home Owners Association Fee: 86.56
- Insurance Expense: 0.00
- Net Operating Income: 0.00
- Other Expense: 0.00
- Tax Year: 2024
Other Features
- Appliances: Dishwasher, Disposal, Dryer, Range, Range Hood, Refrigerator, Washer
- Association Name: Real Manage
- Association Phone: 866.473.2573
- Country: US
- Interior Features: Cathedral Ceiling(s), Ceiling Fans(s), Eat-in Kitchen, High Ceilings, Open Floorplan, Primary Bedroom Main Floor, Split Bedroom, Walk-In Closet(s)
- Legal Description: STERLING RANCH UNIT 14 LOT 26 BLOCK 2
- Levels: One
- Area Major: 33511 - Brandon
- Occupant Type: Owner
- Parcel Number: U-32-29-20-2HS-000002-00026.0
- Possession: Close Of Escrow
- Views: 74
- Zoning Code: PD
Contact Info

- Kelli Grey
- Preferred Property Associates Inc
- "Treating People the Way I Like to be treated.......it's that simple"
- Mobile: 352.650.7063
- Office: 352.688.1303
- kgrey@pparealty.com
Property Location and Similar Properties






Nearby Subdivisions
216 Heather Lakes
2mt Southwood Hills
Alafia Estates
Alafia Preserve
Barrington Oaks
Bloomingdale Sec C
Bloomingdale Sec D
Bloomingdale Sec D Unit 1
Bloomingdale Sec I
Bloomingdale Sec I Unit 1
Bloomingdale Trails
Bloomingdale Village Ph 2
Bloomingdale Village Ph I Sub
Brandon Lake Park
Brandon Lake Park Sub
Brandon Pointe
Brandon Pointe Ph 3 Prcl
Brandon Pointe Phase 4 Parcel
Brandon Preserve
Brandon Spanish Oaks Subdivisi
Brandon Terrace Park
Brandon Tradewinds
Brentwood Hills Trct F Un 1
Brooker Rdg
Brookwood Sub
Bryan Manor South
Burlington Woods
Cedar Grove
Childers Sub
Colonial Oaks
D5b Hidden Lakes Residential
D5b | Hidden Lakes Residential
Dogwood Hills
Four Winds Estates
Gallery Gardens
Gallery Gardens 3rd Add
Heather Lakes
Heather Lakes Ph 1
Heather Lakes Ph 1 Unit 1 S
Heather Lakes Unit Xxx1v
Hickory Creek
Hickory Lake Estates
Hickory Ridge
Hidden Lakes
Hidden Reserve
High Point Estates First Add
Highland Ridge
Holiday Hills
Hunter Place
Indian Hills
Marphil Manor
Oak Mont
Oakmont Manor
Oakmont Park
Oakmount Park
Orange Grove Estates
Peppermill Ii At Providence La
Peppermill Iii At Providence L
Peppermill V At Providence Lak
Providence Lakes
Providence Lakes Prcl M
Providence Lakes Prcl Mf Pha
Providence Lakes Prcl N Phas
Providence Lakes Unit Ii Ph
Replat Of Bellefonte
Riverwoods Hammock
Royal Crest Estates
Sanctuary At John Moore Road
Shoals
South Ridge Ph 1 Ph
South Ridge Ph 3
Southwood Hills
Southwood Hills Unit 14
Sterling Ranch
Sterling Ranch Unit 03
Sterling Ranch Unit 14
Sterling Ranch Unit 6
Sterling Ranch Unts 7 8 9
Sterling Ranch Unts 7 8 & 9
Stonewood Sub
Unplatted
Van Sant Sub
Vineyards
Watermill At Providence Lakes
Westwood Sub 1st Add










































