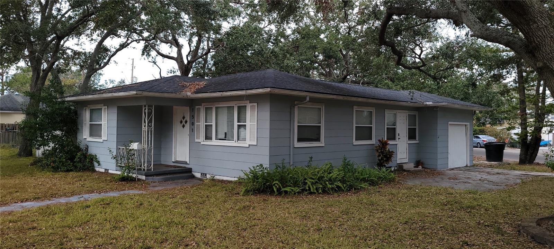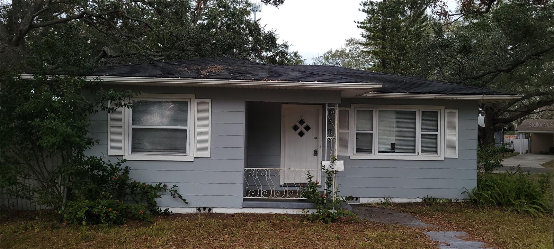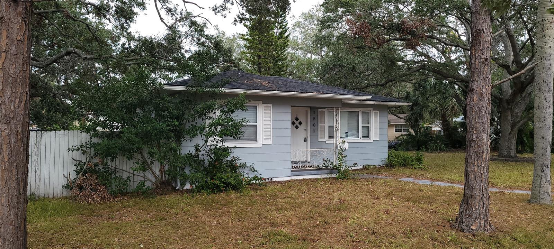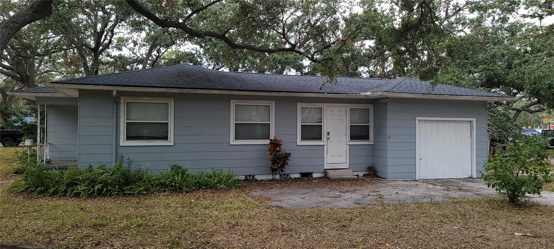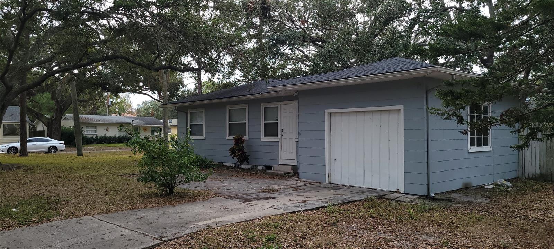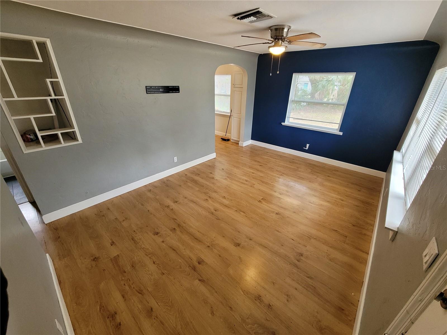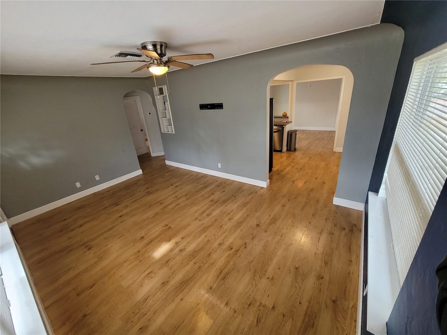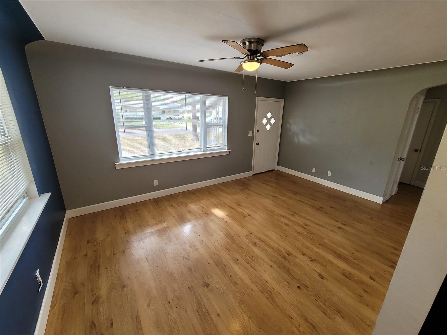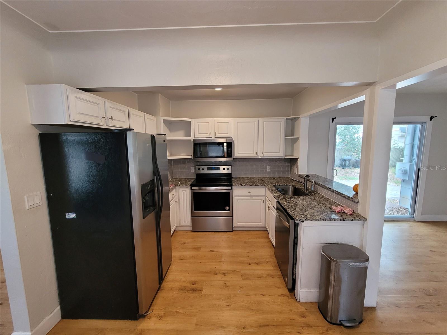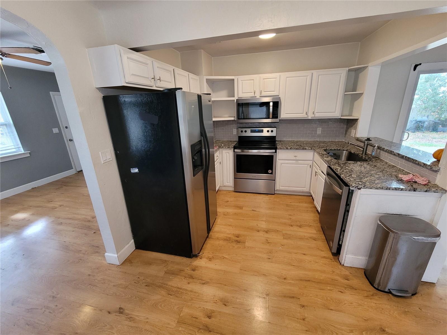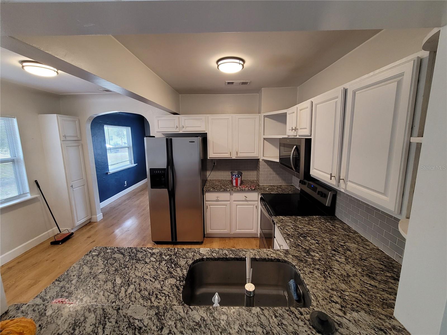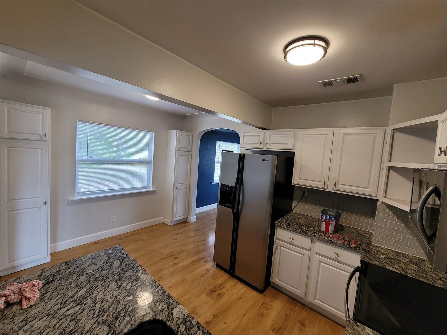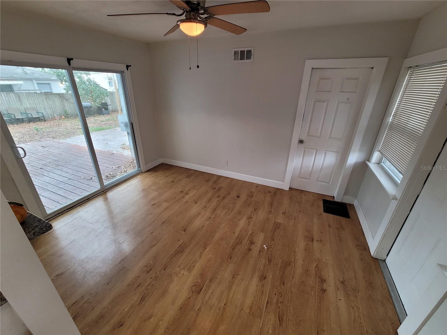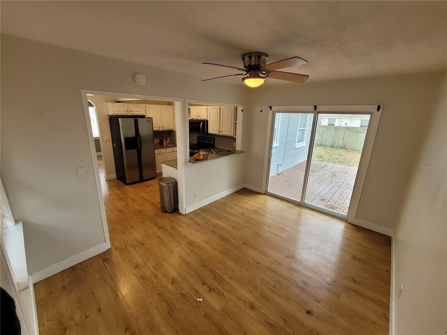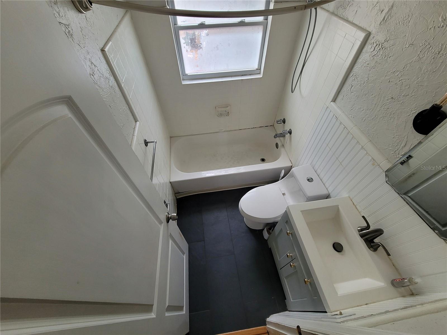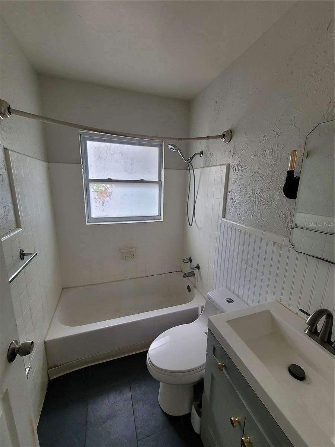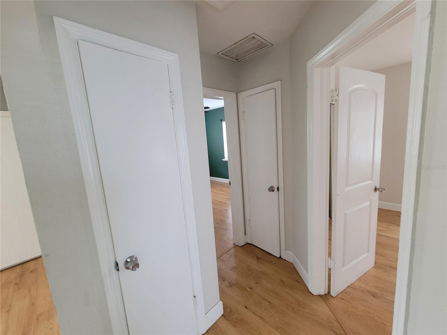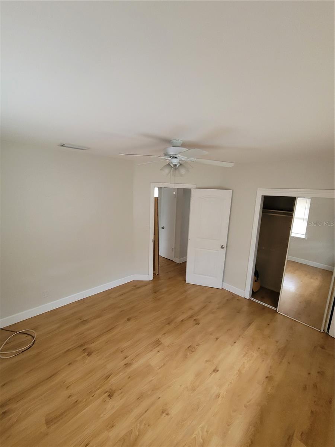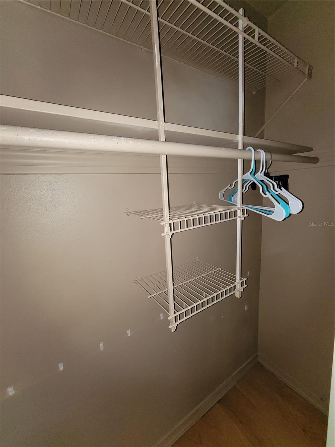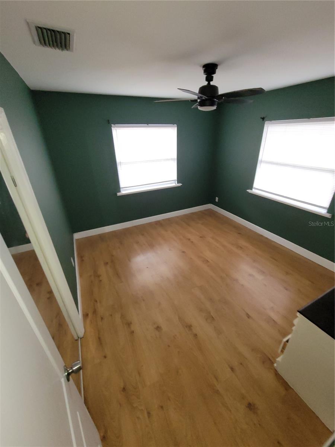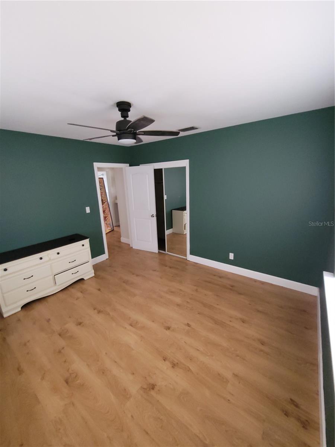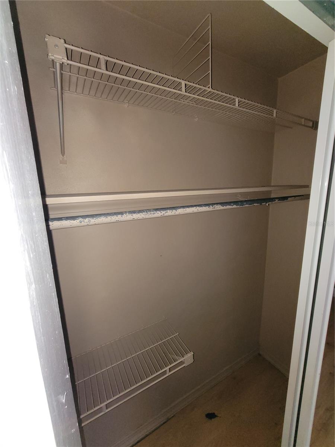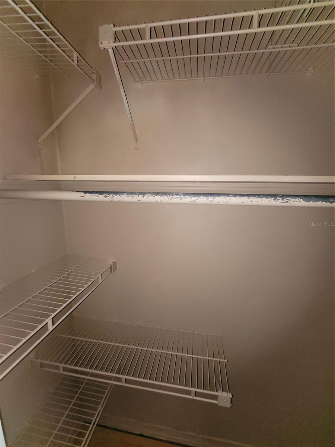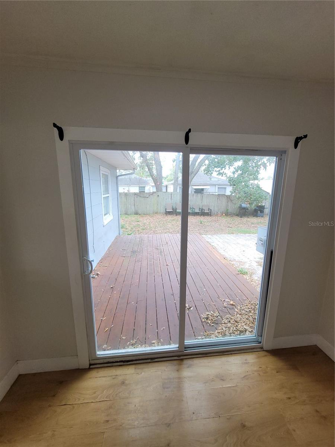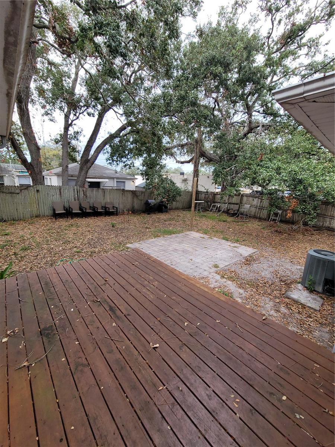1501 41st Avenue N, ST PETERSBURG, FL 33703
Priced at Only: $325,000
Would you like to sell your home before you purchase this one?
- MLS#: TB8338533 ( Residential )
- Street Address: 1501 41st Avenue N
- Viewed: 103
- Price: $325,000
- Price sqft: $258
- Waterfront: No
- Year Built: 1950
- Bldg sqft: 1260
- Bedrooms: 2
- Total Baths: 1
- Full Baths: 1
- Garage / Parking Spaces: 1
- Days On Market: 99
- Additional Information
- Geolocation: 27.809 / -82.6544
- County: PINELLAS
- City: ST PETERSBURG
- Zipcode: 33703
- Subdivision: Rouse Manor
- Elementary School: John M Sexton
- Middle School: Meadowlawn
- High School: Northeast
- Provided by: DALTON WADE INC
- Contact: Pawel Wcislo
- 888-668-8283

- DMCA Notice
Description
Finding a centrally located property with a spacious 9,657 sq. ft. corner double lot is truly a rare find! This home features an expansive, fully fenced backyard thats perfect for entertaining, complete with a deck, large patio, and space for a grill, ideal for gatherings with friends and family.
Nestled in a peaceful and charming neighborhood, this home provides unparalleled convenience to all that St. Petersburg has to provide. Its walking distance to parks and restaurants, biking distance to Crescent Lake Park, and just a 5 minute drive to Downtown St. Pete, where you can enjoy incredible dining, museums, waterfront attractions, and the vibrant new St. Pete Pier. Plus, youre only 20 minutes from world famous beaches and a mile from I 275, making commuting to Tampa seamless.
This 1950s 2 bedroom, 1 bathroom bungalow with a 1 car garage combines timeless charm with thoughtful updates. While not newly remodeled, the home was updated in recent years to enhance its functionality and style:
****NEW ELECTRICAL BOX*****
2019 Renovations: Roof replacement, new laminate flooring, updated baseboards, windowsills, trim, granite countertops, and kitchen appliances.
2021 Updates: Interior paint refresh and a modernized bathroom.
Additional highlights include newer double pane windows and a bright dining room that opens to the backyard through large sliding doors. With its large lot, the property offers potential for expansion, whether converting the garage into a primary suite with an en suite bathroom or adding a pool to create your ideal outdoor oasis.
This home is move in ready and presents a fantastic opportunity to own in one of St. Petes most desirable locations. No flood insurance required!
Dont miss out, schedule your private showing today!
Payment Calculator
- Principal & Interest -
- Property Tax $
- Home Insurance $
- HOA Fees $
- Monthly -
Features
Building and Construction
- Covered Spaces: 0.00
- Exterior Features: Balcony, Private Mailbox, Sliding Doors
- Flooring: Laminate, Tile
- Living Area: 938.00
- Roof: Shingle
School Information
- High School: Northeast High-PN
- Middle School: Meadowlawn Middle-PN
- School Elementary: John M Sexton Elementary-PN
Garage and Parking
- Garage Spaces: 1.00
- Open Parking Spaces: 0.00
Eco-Communities
- Water Source: Public
Utilities
- Carport Spaces: 0.00
- Cooling: Central Air
- Heating: Central
- Sewer: Public Sewer
- Utilities: BB/HS Internet Available, Cable Connected, Electricity Connected, Public, Water Connected
Finance and Tax Information
- Home Owners Association Fee: 0.00
- Insurance Expense: 0.00
- Net Operating Income: 0.00
- Other Expense: 0.00
- Tax Year: 2024
Other Features
- Appliances: Convection Oven, Dishwasher, Disposal, Dryer, Freezer, Ice Maker, Microwave, Range, Refrigerator
- Country: US
- Interior Features: Stone Counters, Thermostat
- Legal Description: ROUSE MANOR BLK H, LOTS 3 AND 4
- Levels: One
- Area Major: 33703 - St Pete
- Occupant Type: Vacant
- Parcel Number: 01-31-16-77166-008-0030
- Views: 103
Contact Info

- Kelli Grey
- Preferred Property Associates Inc
- "Treating People the Way I Like to be treated.......it's that simple"
- Mobile: 352.650.7063
- Office: 352.688.1303
- kgrey@pparealty.com
Property Location and Similar Properties






Nearby Subdivisions
Allendale Manor
Allendale Terrace
Arcadia Annex
Arcadia Sub
Badger Park 02
Coffee Pot Bayou Add Snell Ha
Crisp Manor
Crisp Manor 1st Add
Edgemoor Estates
Edgemoor Estates G H Rep
Edgemoor Estates Rep
Edgemoor Estates Replat
Euclid Manor
Franklin Heights
Grovemont Sub
Harcourt
Harcourt Estates
Lake Venice Shores
Lake Venice Shores 1st Add
Laughners Subdivision
Maine Sub
Monticello Park
New England Sub
North East Park Shores
North East Park Shores Blk 2 L
North Euclid Ext 1
North Euclid Oasis
North St Petersburg
Overlook Section Shores Acres
Patrician Point
Placido Bayou
Ponderosa Of Shore Acres
Ravenswood
Rondo Sub
Rouse Manor
Schroters Rep
Shore Acres
Shore Acres Bayou Grande Sec
Shore Acres Bayou Grande Sec S
Shore Acres Butterfly Lake Rep
Shore Acres Center
Shore Acres Denver St Rep Bayo
Shore Acres Edgewater Sec
Shore Acres Edgewater Sec Blks
Shore Acres Georgia Ave Rep
Shore Acres Overlook Sec
Shore Acres Overlook Sec Blk 2
Shore Acres Sec 1 Twin Lakes A
Shore Acres Thursbys 2nd Rep
Shore Acres Venice Sec 2nd Pt
Shore Acres Venice Sec 2nd Rep
Shore Acres Venice Sec Pt Rep
Shoreacres Center
Snell Gardens Sub
Snell Shores
Snell Shores Manor
Snell Shores Manor Blk 8 Lot 1
Tallett Hinds Resub
Tulane Sub
Turners C Buck 4th St N Add
Twin Lakes 3rd Add
Venetian Isles
Waterway Estates Sec 1 Add
Waterway Estates Sec 2
