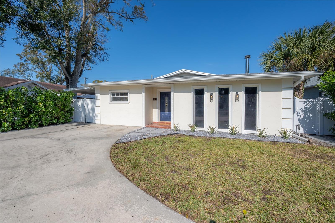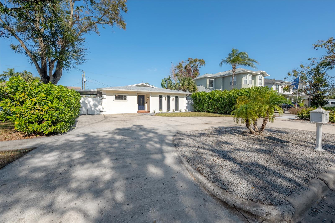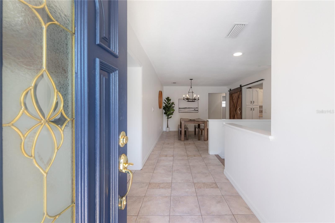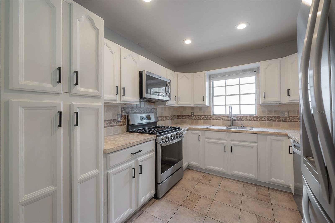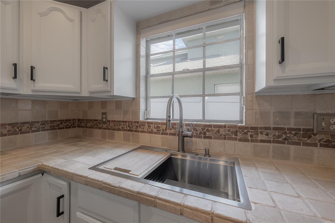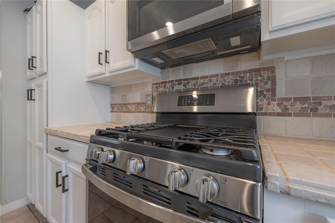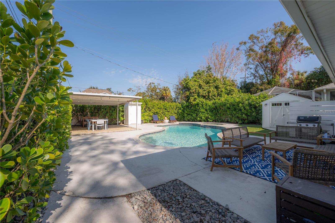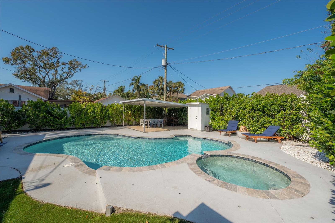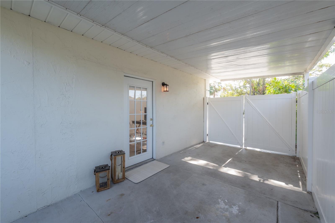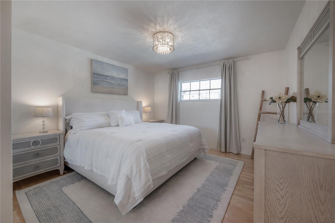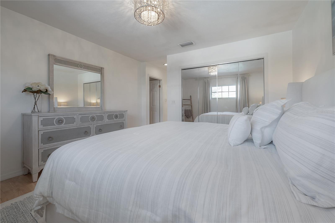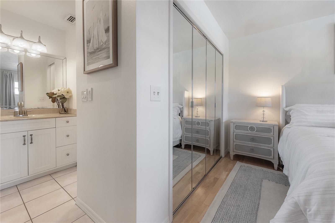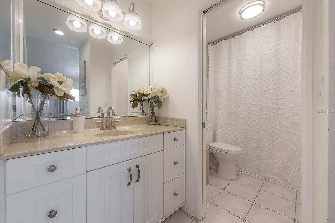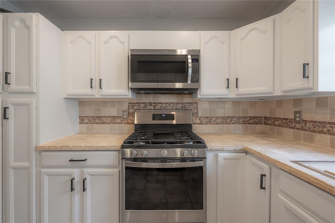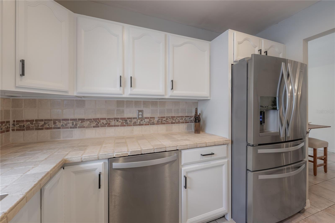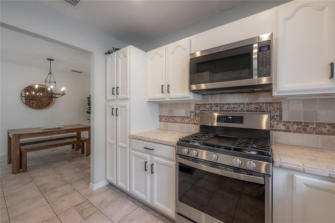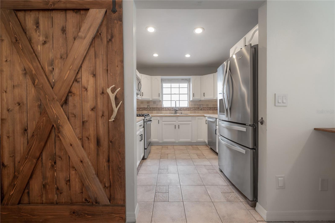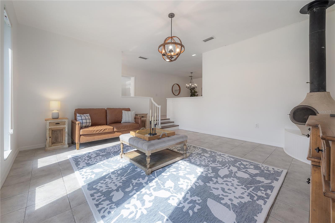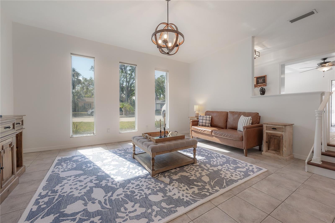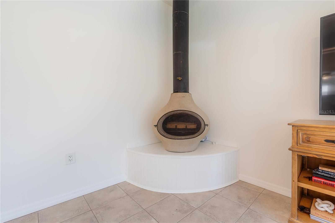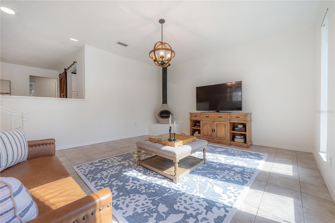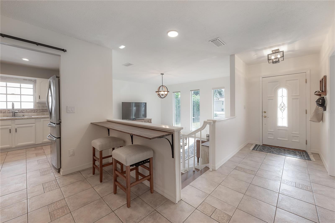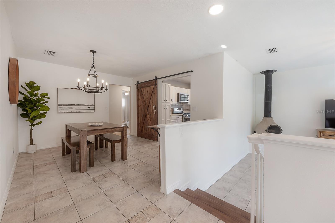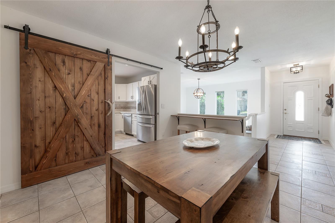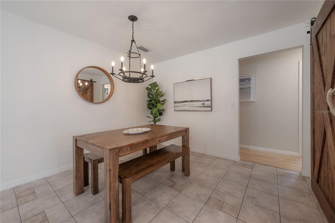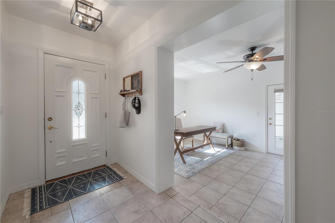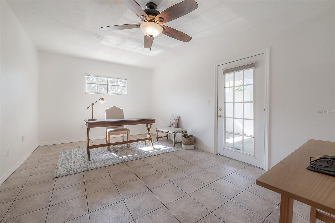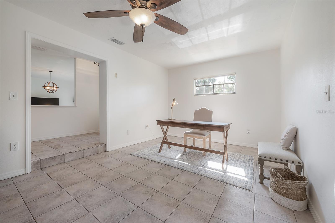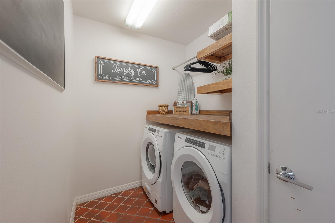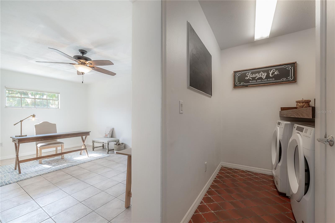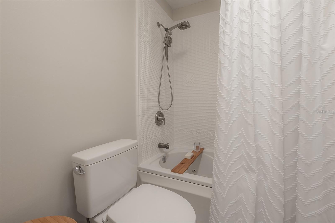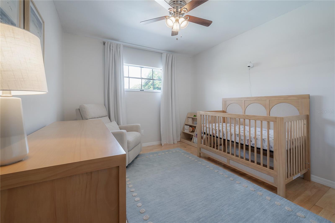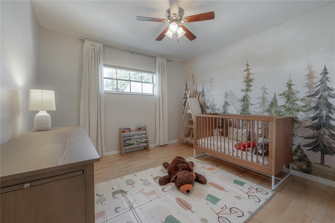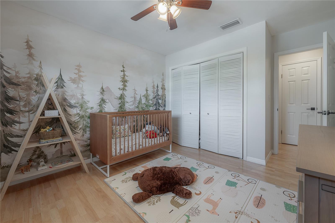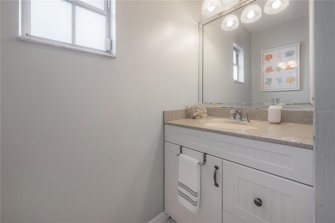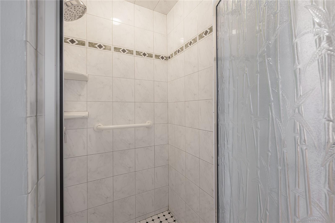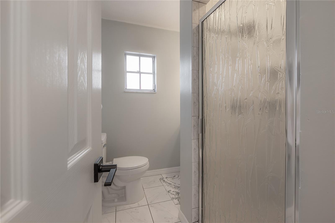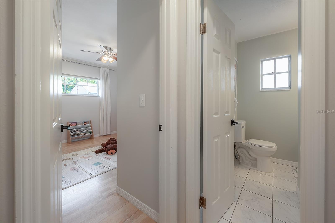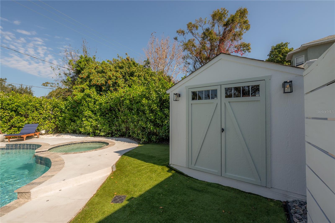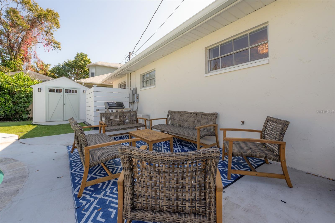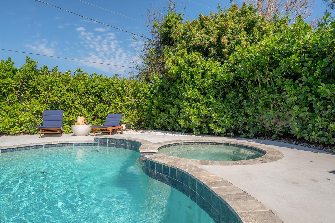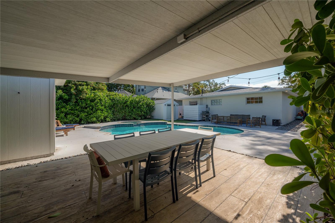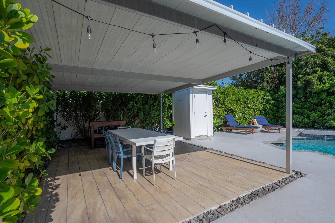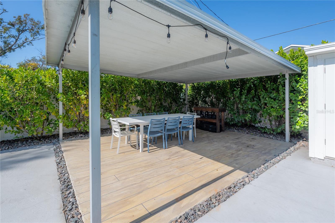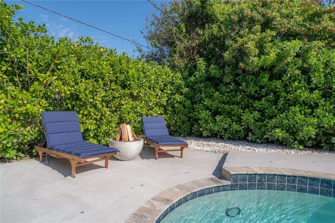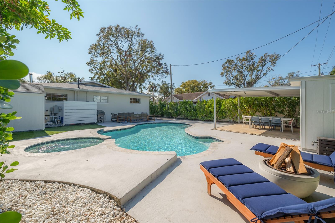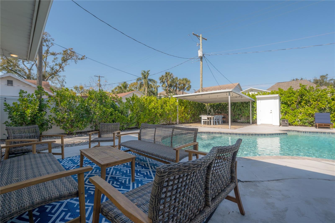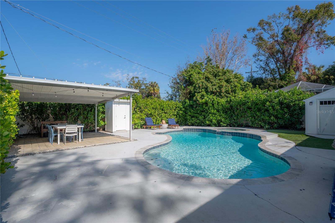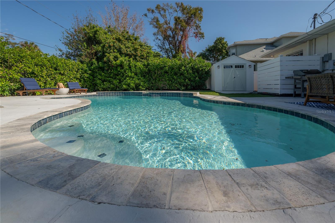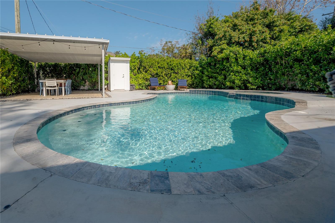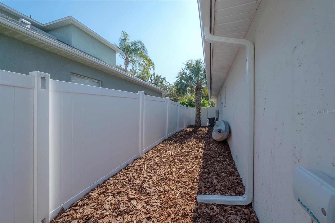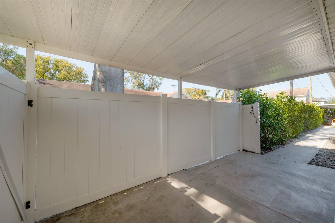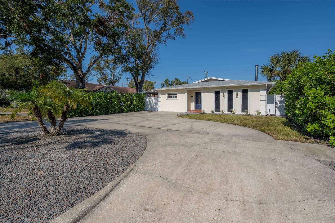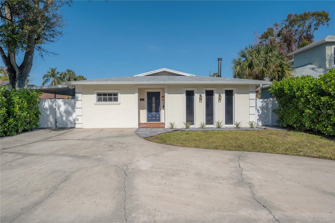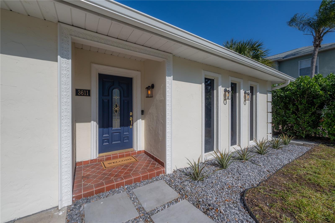3611 De Leon Street, TAMPA, FL 33609
Priced at Only: $798,900
Would you like to sell your home before you purchase this one?
- MLS#: TB8338382 ( Residential )
- Street Address: 3611 De Leon Street
- Viewed: 160
- Price: $798,900
- Price sqft: $433
- Waterfront: No
- Year Built: 1975
- Bldg sqft: 1845
- Bedrooms: 3
- Total Baths: 3
- Full Baths: 2
- 1/2 Baths: 1
- Garage / Parking Spaces: 1
- Days On Market: 97
- Additional Information
- Geolocation: 27.9387 / -82.5026
- County: HILLSBOROUGH
- City: TAMPA
- Zipcode: 33609
- Subdivision: Pershing Park
- Elementary School: Grady
- Middle School: Coleman
- High School: Plant
- Provided by: COMPASS FLORIDA LLC
- Contact: Matt Gibson, PA
- 305-851-2820

- DMCA Notice
Description
Welcome home to this Plant High School District, concrete block South Tampa 3 bedroom, 2 and a half bathroom home with a BRAND NEW ROOF (2025), a ONE YEAR HOME WARRANTY and a gated carport (no getting wet unloading groceries here!) is the perfect blend of comfort and style. It has an expansive backyard oasis with a saltwater pool and spa PLUS a cabana area with its own freestanding half bath. X flood zoning, offering a generous 1,630 square feet of living space thats just waiting for your personal touch. Freshly updated, this home is in the coveted Grady / Coleman / Plant school district. Plus a wood burning fireplace for those 'Florida Cold' nights.
Limited Time Offer: Seller approved lender credit available! Apply it toward closing costs or an interest rate buy down to make homeownership more affordable. Ask for details today! (must use seller's preferred lender for credit)
The backyard is truly a paradise for both relaxation and entertainment. A large pool party ready area complete with a private saltwater pool and spa with a removable child safety fence, ensuring fun for all ages. Mature privacy hedges and a spacious patio make it perfect for gatherings or simply soaking up the sun. Enjoy the barbecue area and the serene city views with southeastern, southern, and southwestern exposures. There is also a shed with electricity and an AC window unit for projects or climate controlled storage.
Step inside to discover an open and functional main living space featuring a large living room with an inviting designer fireplace, oversized windows flood the area with natural light, creating a warm and welcoming atmosphere. Off the entrance, you'll also find the perfect spot for a home office or bonus area, ideal for remote work or creative projects. The kitchen, equipped with sleek stainless steel appliances, including a 4 burner gas range with a griddle, can be closed off with a custom rolling barn door for entertaining. The sellers are including the washer and dryer (made in the USA!) Whirlpool brand.
This home is conveniently located around the corner from some of South Tampa's best restaurants Olivia, Midtown and grocery stores, including a Trader Joes, Sprouts and Whole Foods and it's just minutes from popular destinations like downtown, Amalie Arena the airport, some of the best golf courses Westshore Marina District, MacDill AFB, and historic Hyde Park.
Dont miss your chance to call this delightful Tampa retreat your own. Schedule a viewing today!
Payment Calculator
- Principal & Interest -
- Property Tax $
- Home Insurance $
- HOA Fees $
- Monthly -
Features
Building and Construction
- Covered Spaces: 0.00
- Exterior Features: Irrigation System
- Fencing: Vinyl
- Flooring: Luxury Vinyl, Tile, Wood
- Living Area: 1630.00
- Other Structures: Cabana, Shed(s)
- Roof: Shingle
Land Information
- Lot Features: City Limits, Landscaped, Near Marina, Near Public Transit, Sidewalk, Paved
School Information
- High School: Plant-HB
- Middle School: Coleman-HB
- School Elementary: Grady-HB
Garage and Parking
- Garage Spaces: 0.00
- Open Parking Spaces: 0.00
- Parking Features: Circular Driveway
Eco-Communities
- Pool Features: Gunite, In Ground, Salt Water
- Water Source: Public
Utilities
- Carport Spaces: 1.00
- Cooling: Central Air
- Heating: Central
- Sewer: Public Sewer
- Utilities: BB/HS Internet Available, Cable Connected, Electricity Connected, Fiber Optics, Natural Gas Available, Natural Gas Connected, Public, Sewer Connected, Street Lights, Water Connected
Finance and Tax Information
- Home Owners Association Fee: 0.00
- Insurance Expense: 0.00
- Net Operating Income: 0.00
- Other Expense: 0.00
- Tax Year: 2024
Other Features
- Appliances: Convection Oven, Dishwasher, Disposal, Dryer, Microwave, Range, Touchless Faucet, Washer
- Country: US
- Interior Features: Ceiling Fans(s), Open Floorplan, Primary Bedroom Main Floor, Solid Surface Counters, Thermostat
- Legal Description: PERSHING PARK LOT 17 BLOCK 3
- Levels: One
- Area Major: 33609 - Tampa / Palma Ceia
- Occupant Type: Vacant
- Parcel Number: A-21-29-18-3ME-000003-00017.0
- Possession: Close Of Escrow
- Style: Bungalow, Florida, Mid-Century Modern
- View: City, Trees/Woods
- Views: 160
- Zoning Code: RS-60
Contact Info

- Kelli Grey
- Preferred Property Associates Inc
- "Treating People the Way I Like to be treated.......it's that simple"
- Mobile: 352.650.7063
- Office: 352.688.1303
- kgrey@pparealty.com
Property Location and Similar Properties






Nearby Subdivisions
Azeele Park
Barbara Lane Sub
Bayshore Estates 4
Bayshore Estates No 2
Beach Park
Beach Park Annex
Bel Grand
Beverly Park
Bon Air Rep Blks 10 15
Broadmoor Park Rev
Bungalow City
Deuber Place
Excelda Sub North
Golf View
Golf View Place
Gray Gables
Hales A B
Harding Sub
Hesperides
Hesperides Manor
Ida Heights
Madigan Park Sub
Mariner Estates
North Bon Air
Oakford
Oakford Park
Oaklyn
Palm Park
Palm Park Beach Park
Palmere
Park City 2nd Sec
Parkland Estates Rev
Pershing Park
Rosedale
Rosedale North
Rubia
Southern Pines
Southland
West Pines Rev Map
West Shore Crest
Yalaha
