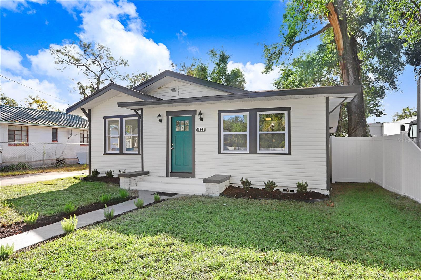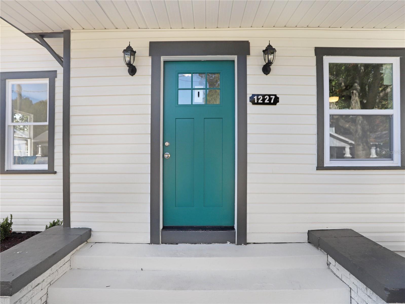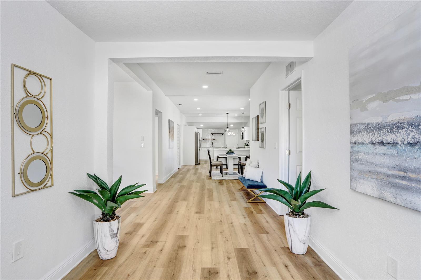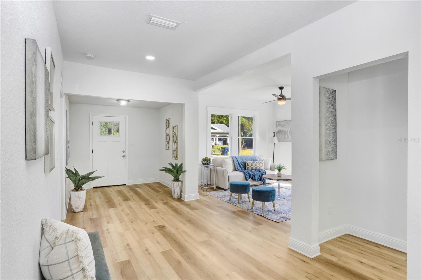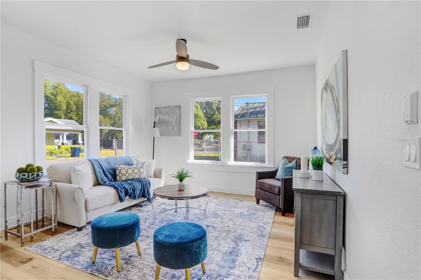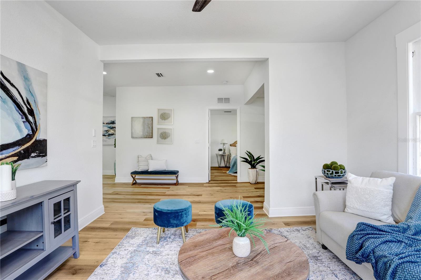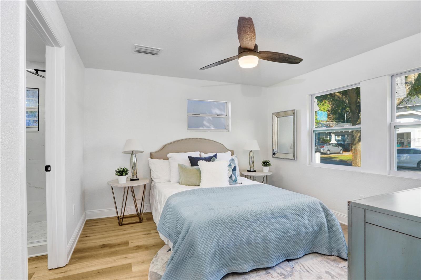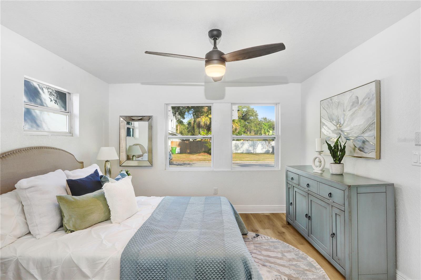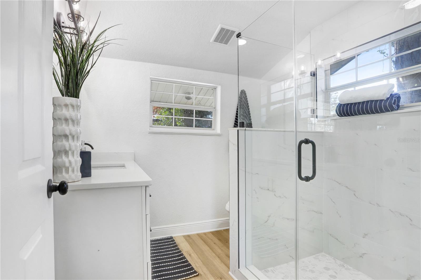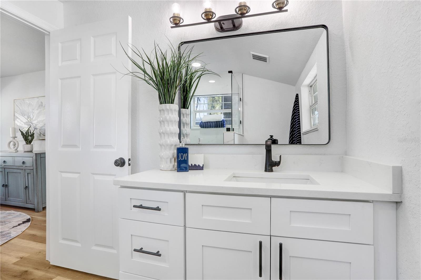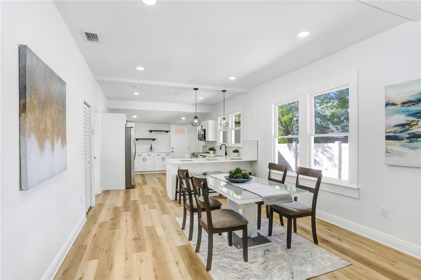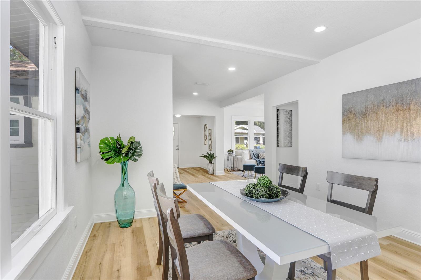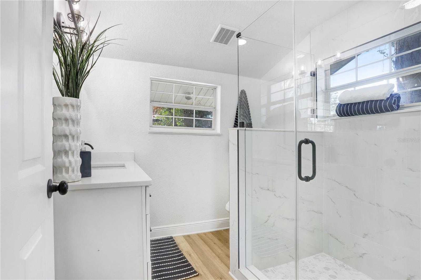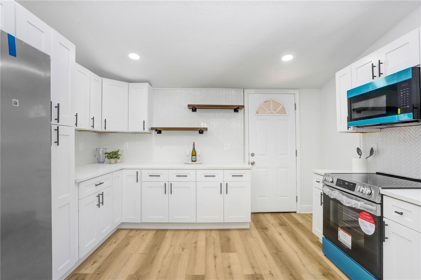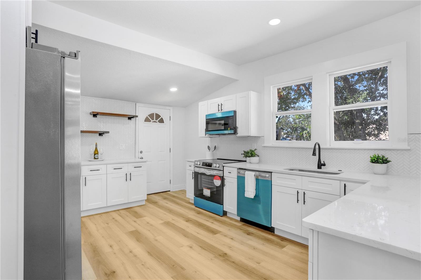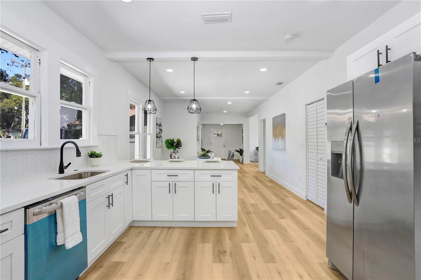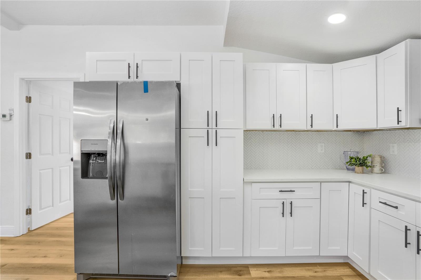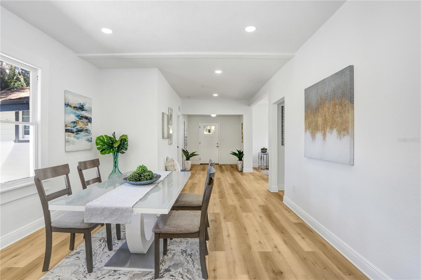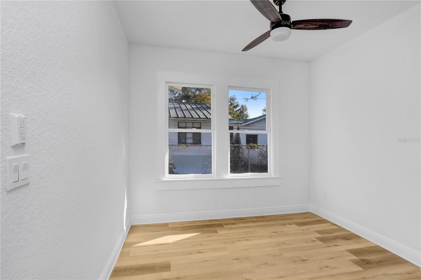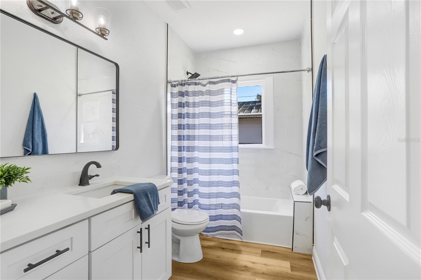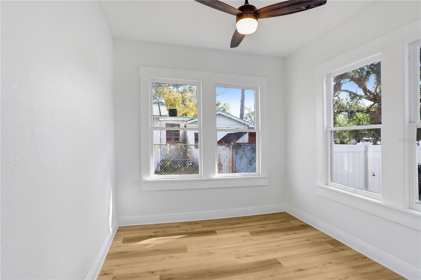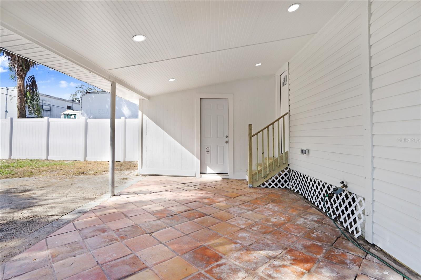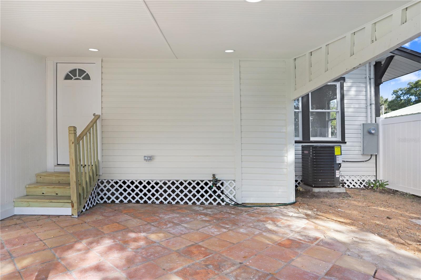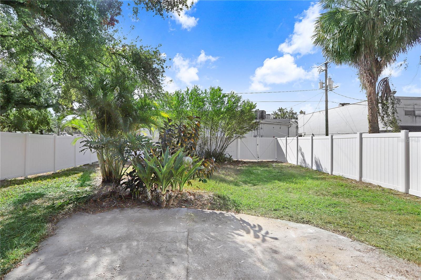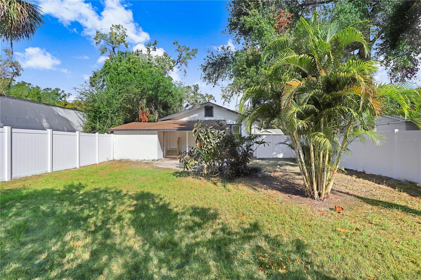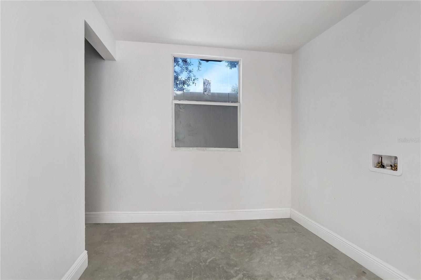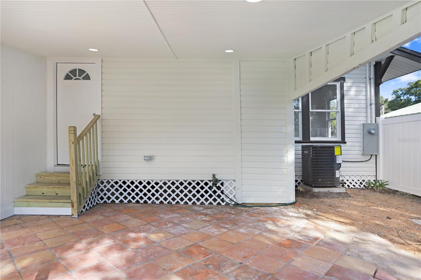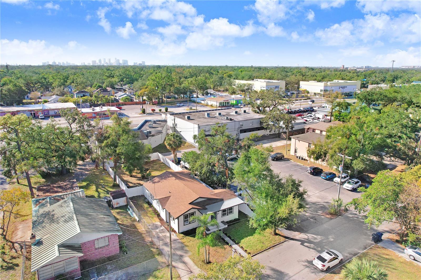1227 Mohawk Avenue, TAMPA, FL 33604
Priced at Only: $450,000
Would you like to sell your home before you purchase this one?
- MLS#: TB8328986 ( Residential )
- Street Address: 1227 Mohawk Avenue
- Viewed: 36
- Price: $450,000
- Price sqft: $269
- Waterfront: No
- Year Built: 1926
- Bldg sqft: 1672
- Bedrooms: 3
- Total Baths: 2
- Full Baths: 2
- Days On Market: 23
- Additional Information
- Geolocation: 27.9967 / -82.4457
- County: HILLSBOROUGH
- City: TAMPA
- Zipcode: 33604
- Subdivision: Hampton Terrace Seminole Heig
- Elementary School: Foster HB
- Middle School: Sligh HB
- High School: Middleton HB
- Provided by: COLDWELL BANKER REALTY
- Contact: Jason Pithers
- 813-977-3500

- DMCA Notice
Description
Nestled in the heart of Tampa's charming Hampton Terrace area of Seminole Heights, this delightful 3 bedroom, 2 bathroom home is a perfect blend of modern elegance and cozy comfort. Renovated from top to bottom, its move in ready! From the moment you step inside, youre greeted by a warm and inviting living room bathed in natural light, making it an ideal spot for quiet afternoons with a book or lively gatherings with friends. With its versatile layout, this space could even double as a home office, catering to todays dynamic lifestyles. The homes thoughtful design is evident in every detail, starting with the stunning Luxury Vinyl Plank floors and recessed lighting that flow seamlessly throughout the space. The primary bedroom located at the front of the home, serves as a private retreat, featuring a beautifully styled en suite bathroom with beautiful dark metal finishes and a luxurious walk in shower with frameless enclosure that promises relaxation at the end of a long day. The heart of the home lies in the chef inspired kitchen, where gleaming wood cabinetry, stainless steel appliances, and exposed wood shelving come together to create a space that is both functional and stylish. The tile backsplash adds a touch of flair, while the breakfast bar offers the perfect gathering spot for morning coffee or evening appetizers. The open concept design connects the kitchen effortlessly to the dining area, setting the stage for memorable meals and celebrations. The two additional bedrooms are located just off the kitchen, offering convenience and comfort for guests or family members. They share a well appointed second bathroom that is easily accessible from all corners of the home. Step through the kitchen and onto the paved, covered patio, where outdoor living comes to life. Overlooking a generously sized fenced in backyard, this space invites al fresco dining, weekend barbecues, or simply unwinding in the Florida sunshine. Adjacent to the patio, a finished laundry room with hookups provides added practicality without sacrificing style. The extra deep lot with a classic City of Tampa alley behind the home opens it up to possibilities of a detached ADU or Garage and plenty of room for pool [subject to City of Tampa zoning]. No Deed Restrictions or HOA dues.
Located in one of Tampa's most sought after neighborhoods, this home offers a rare opportunity to enjoy modern living with a touch of Seminole Heights charm. Seminole Heights is a vibrant neighborhood known for its historic charm, tree lined streets, and lively community vibe. It's a haven for foodies, with a thriving culinary scene that includes trendy craft breweries, cozy coffee shops, and a variety of locally owned restaurants offering everything from gourmet burgers to international cuisine. The neighborhood is home to unique boutiques, eclectic art galleries, and picturesque parks like Rivercrest Park, where residents can enjoy scenic views of the Hillsborough River. Conveniently located near downtown Tampa, Seminole Heights offers quick access to major attractions like the Tampa Riverwalk, Amalie Arena, Water Street and Ybor City. With its proximity to major highways, it's easy to reach Tampa International Airport, Busch Gardens, and other surrounding areas, making it a prime location for work, play, and everything in between. With its thoughtful design, fine finishes, and welcoming ambiance, its more than a houseits the perfect place to call home!
Payment Calculator
- Principal & Interest -
- Property Tax $
- Home Insurance $
- HOA Fees $
- Monthly -
Features
Building and Construction
- Covered Spaces: 0.00
- Exterior Features: Lighting, Private Mailbox, Rain Gutters, Storage
- Fencing: Fenced, Vinyl
- Flooring: Luxury Vinyl
- Living Area: 1380.00
- Roof: Shingle
School Information
- High School: Middleton-HB
- Middle School: Sligh-HB
- School Elementary: Foster-HB
Garage and Parking
- Garage Spaces: 0.00
- Parking Features: Driveway
Eco-Communities
- Water Source: Public
Utilities
- Carport Spaces: 0.00
- Cooling: Central Air
- Heating: Central
- Pets Allowed: Yes
- Sewer: Public Sewer
- Utilities: Cable Available, Electricity Connected, Public, Sewer Connected, Water Connected
Finance and Tax Information
- Home Owners Association Fee: 0.00
- Net Operating Income: 0.00
- Tax Year: 2022
Other Features
- Appliances: Dishwasher, Electric Water Heater, Microwave, Range, Refrigerator
- Country: US
- Furnished: Unfurnished
- Interior Features: Ceiling Fans(s), Open Floorplan, Primary Bedroom Main Floor, Solid Wood Cabinets, Split Bedroom, Stone Counters, Thermostat
- Legal Description: HAMPTON TERRACE LOT 2 BLOCK 18
- Levels: One
- Area Major: 33604 - Tampa / Sulphur Springs
- Occupant Type: Vacant
- Parcel Number: A-31-28-19-4KC-000018-00002.0
- Views: 36
- Zoning Code: SH-CI
Contact Info

- Kelli Grey
- Preferred Property Associates Inc
- "Treating People the Way I Like to be treated.......it's that simple"
- Mobile: 352.650.7063
- Office: 352.688.1303
- kgrey@pparealty.com
Property Location and Similar Properties
Nearby Subdivisions
46w Kathryn Park
Almima
Avalon Heights
Avon Spgs
Ayalas Grove Sub
Carroll City
Casa Loma Sub
Catherine City Sub
Crawford Place
East Bungalow Park
El Portal
Evelyn City
Fern Cliff
Fisher Estates
Floravilla
Florida Ave Heights
Grove Park Estates
Hamners Marjory B First Add
Hamners W E Albimar
Hampton Terrace
Hampton Terrace Seminole Heig
Harmony Heights Rev Map Of
Hendry Knights Add To
Hendry Knights Add To Sulfer
Hiawatha Highlands Rev Map
Hillsboro Heights Map
Hillsboro Heights Map South
Hillsborough River Estates
Idlewild On The Hillsborough
Kathryn Park
Knollwood Estates
Knollwood Rev Map Of Blk
Lakewood Manor 1st Add
Lorraine Estates
Manor Hills Sub
Mendels Resub Of Bloc
Norris Sub
North Park
North Park Annex
North Way Sub
North Way Subdivision
Not In Hernando
Oak Terrace Rev Of
Oaks At Riverview
Orange Terrace
Orangewood Manor
Osceola
Palm Sub Rev Map
Parkview Estates Rev
Pinecrest
Pinehurst Park
Poinsettia Park
Purity Springs
Rio Altos
River Forest Estates
Riverbend Sub
Riverbend Sub Resub Of Lts 1
Riverside First Add To We
Riverside First Add To West
Riverside Second Add To W
Riviera Sub
Rose Sub
Seminole Heights North
Stetsons River Estates
Sulphur Spgs
Sulphur Spgs Add
Suwanee Heights
Temple Crest
Valkenwal
Wilma
Wilma Little Rev
Wilma South
Wilma South 1st Add
Wilma West
Wittes Sub
