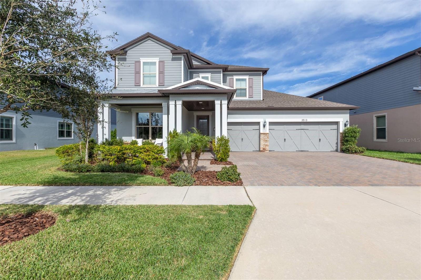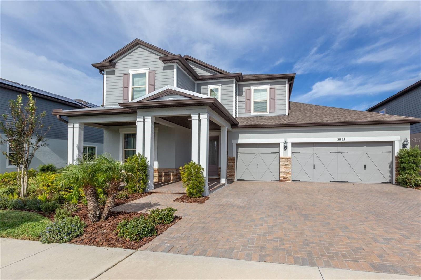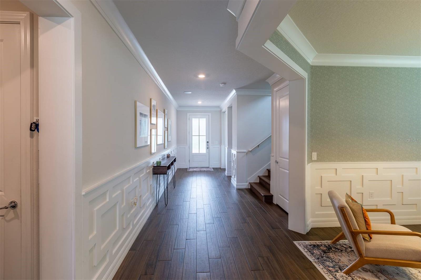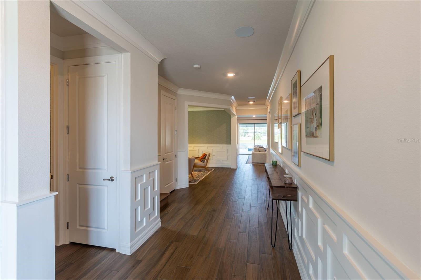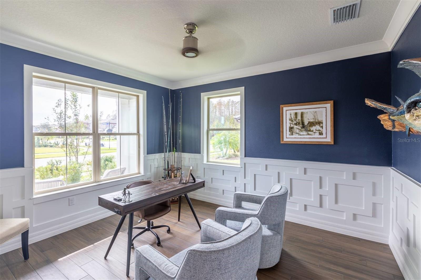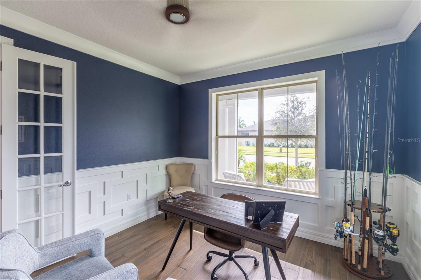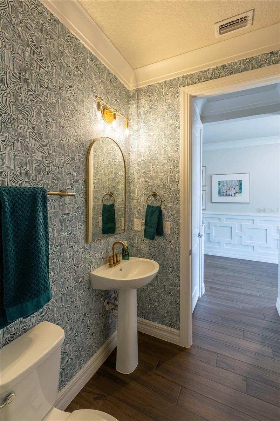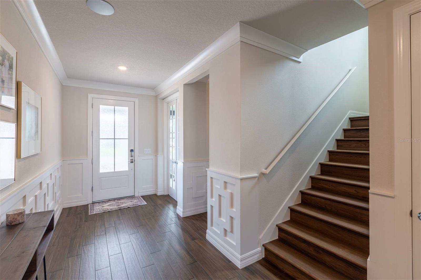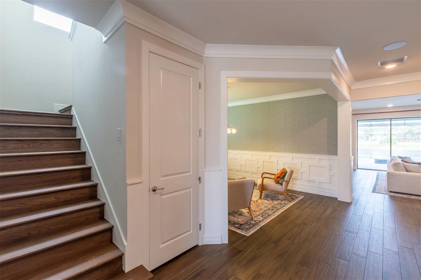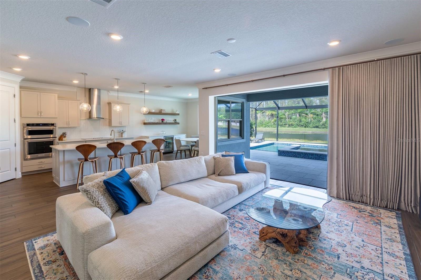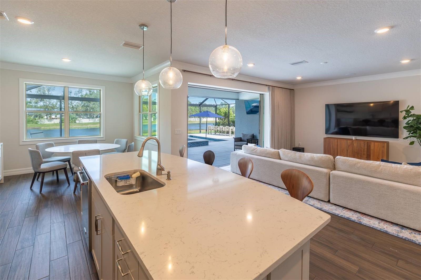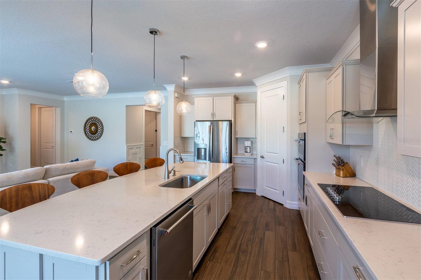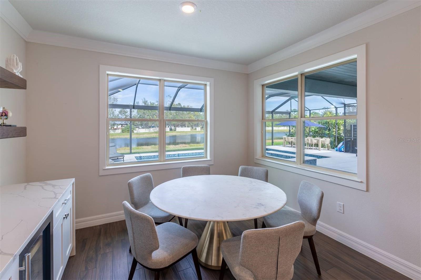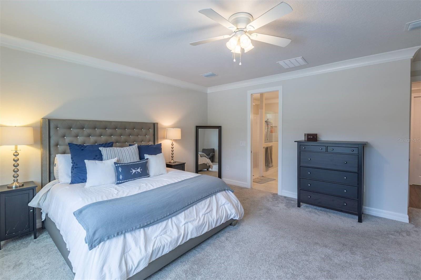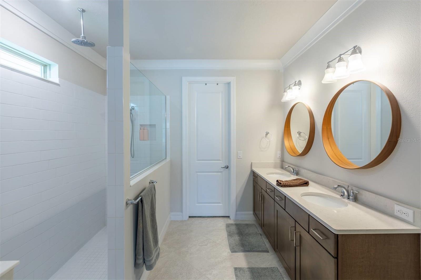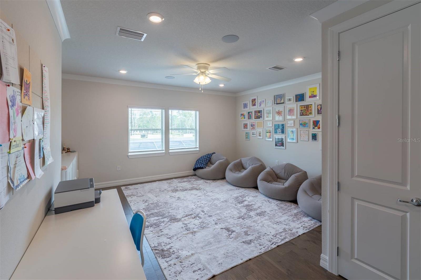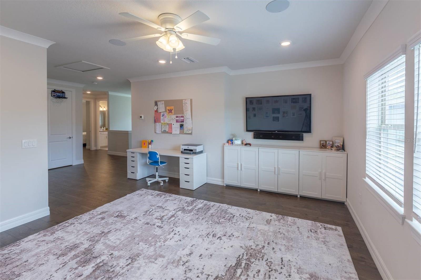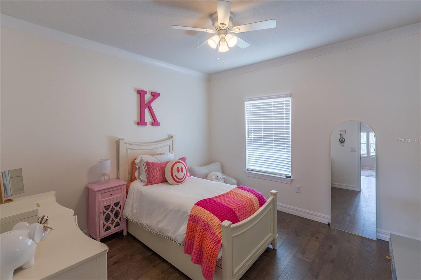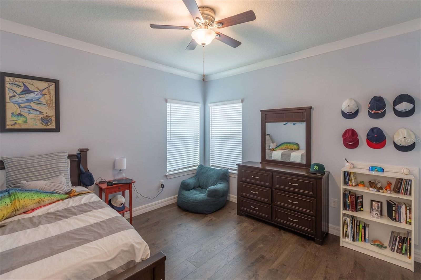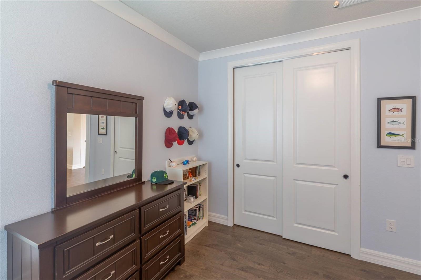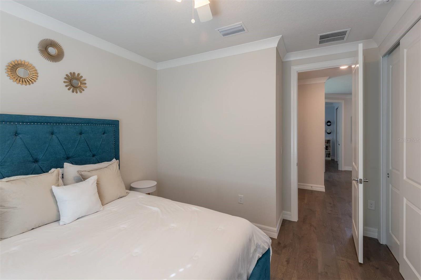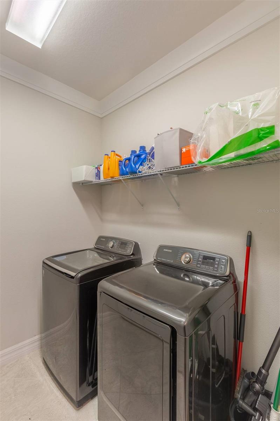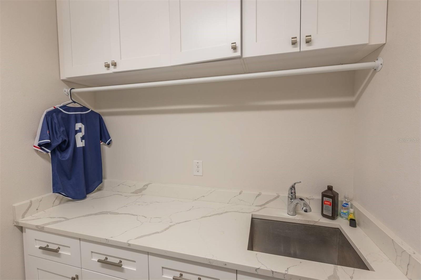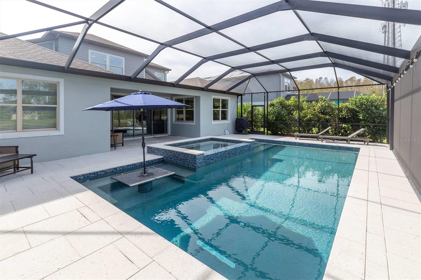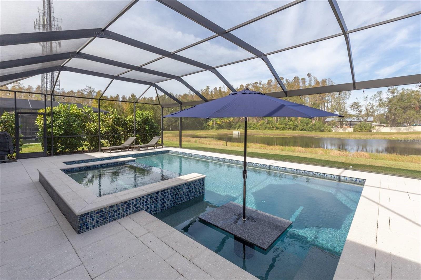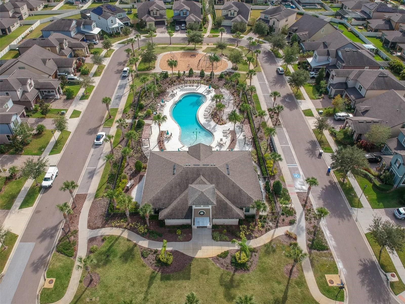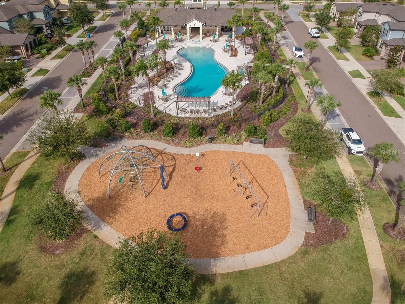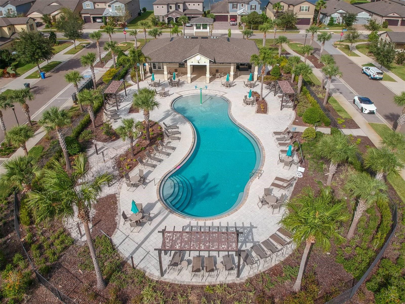3513 Catkin Bloom Court, LUTZ, FL 33558
Priced at Only: $979,000
Would you like to sell your home before you purchase this one?
- MLS#: TB8324256 ( Residential )
- Street Address: 3513 Catkin Bloom Court
- Viewed: 62
- Price: $979,000
- Price sqft: $219
- Waterfront: No
- Year Built: 2020
- Bldg sqft: 4468
- Bedrooms: 4
- Total Baths: 4
- Full Baths: 3
- 1/2 Baths: 1
- Garage / Parking Spaces: 3
- Days On Market: 48
- Additional Information
- Geolocation: 28.1531 / -82.4987
- County: HILLSBOROUGH
- City: LUTZ
- Zipcode: 33558
- Subdivision: Birchwood Preserve North Ph 1
- Elementary School: McKitrick
- Middle School: Martinez
- High School: Steinbrenner
- Provided by: GETMOREOFFERS
- Contact: Keith Gordon
- 877-232-9695

- DMCA Notice
Description
This 2020 built residence features 4 bedrooms, 3.5 bath, plus office & bonus room with extensive custom upgrades. The front elevation has enhanced curb appeal with a covered front porch.
Gourmet kitchen provides a large island, all built in appliances, and walk in pantry. Nook has been designed with built in bar with beverage / wine frig.
Primary bedroom is located on ground level, while all remaining bedrooms are located on the 2nd floor providing its own loft / bonus room.
Custom millwork of wainscoting, crown molding & casing throughout the house. House features built in sound system, Quartz tops on all surfaces, extended 3 car garage, central vacuum system, insulation package of increased wall board, energy star appliances, & LowE insulated windows.
Great room offers fully pocketing sliders that leads to fantastic indoor / outdoor space with seamless panoramic screen of pond view.
Pool features oversized spa with 8 jets, built in seating with umbrella table made for entertaining.
Zoned for all A rated schools. Gated community of Birchwood Preserve with community clubhouse, park & resort style pool. Low HOA, and no CDD.
Payment Calculator
- Principal & Interest -
- Property Tax $
- Home Insurance $
- HOA Fees $
- Monthly -
Features
Building and Construction
- Covered Spaces: 0.00
- Exterior Features: Irrigation System, Lighting, Rain Gutters, Sidewalk, Sliding Doors, Sprinkler Metered
- Flooring: Carpet, Laminate, Tile
- Living Area: 3471.00
- Roof: Membrane, Shingle
Land Information
- Lot Features: Conservation Area, Oversized Lot
School Information
- High School: Steinbrenner High School
- Middle School: Martinez-HB
- School Elementary: McKitrick-HB
Garage and Parking
- Garage Spaces: 3.00
- Parking Features: Common, Driveway
Eco-Communities
- Green Energy Efficient: HVAC, Insulation, Water Heater, Windows
- Pool Features: Deck, Heated, In Ground, Infinity, Salt Water, Screen Enclosure
- Water Source: Public
Utilities
- Carport Spaces: 0.00
- Cooling: Central Air, Zoned
- Heating: Central, Electric
- Pets Allowed: Yes
- Sewer: Public Sewer
- Utilities: Cable Available, Electricity Available, Fiber Optics, Public, Street Lights
Amenities
- Association Amenities: Clubhouse, Gated, Park
Finance and Tax Information
- Home Owners Association Fee Includes: Pool, Escrow Reserves Fund, Maintenance Structure
- Home Owners Association Fee: 188.00
- Net Operating Income: 0.00
- Tax Year: 2024
Other Features
- Appliances: Bar Fridge, Built-In Oven, Cooktop, Dishwasher, Disposal, Electric Water Heater, Exhaust Fan, Freezer, Ice Maker, Microwave, Range, Range Hood, Refrigerator, Water Filtration System
- Association Name: Associa Gulf Coast / Christian Judy
- Country: US
- Furnished: Unfurnished
- Interior Features: Built-in Features, Ceiling Fans(s), Central Vaccum, Crown Molding, Eat-in Kitchen, In Wall Pest System, Open Floorplan, Pest Guard System, Primary Bedroom Main Floor, Solid Surface Counters, Solid Wood Cabinets, Thermostat, Walk-In Closet(s), Wet Bar, Window Treatments
- Legal Description: BIRCHWOOD PRESERVE NORTH PHASE 1 LOT 23
- Levels: Two
- Area Major: 33558 - Lutz
- Occupant Type: Owner
- Parcel Number: U-10-27-18-B4A-000000-00023.0
- Style: Florida, Patio Home
- View: Pool, Trees/Woods, Water
- Views: 62
- Zoning Code: PD
Contact Info

- Kelli Grey
- Preferred Property Associates Inc
- "Treating People the Way I Like to be treated.......it's that simple"
- Mobile: 352.650.7063
- Office: 352.688.1303
- kgrey@pparealty.com
Property Location and Similar Properties
Nearby Subdivisions
Birchwood Preserve North Ph 1
Calusa Trace
Calusa Trace Tr 12
Cheval
Cheval West Village 5b Phase 2
Cheval West Village 8
Cheval West Village 9
Cheval West Villg 4 Ph 1
Cheval West Villg 4 Ph 2
Cheval West Villg 7 Deauvill
Cypress Ranch
Frenchs Platted Sub
Heritage Harbor Ph 2c
Lake Como Homesites
Lake Fern Villas
Lake Mary Lou North
Lakeshore Ph 2
Linda Lake Groves
Long Lake Ranch
Long Lake Ranch Village 1a
Long Lake Ranch Village 2 Pcls
Long Lake Ranch Village 2 Prcl
Long Lake Ranch Village 3 6 Pc
Long Lake Ranch Village 4
Morsani Ph 1
None
Orange Blossom Creek Ph 2
Rankin Acres
Stonebrier Ph 1
Stonebrier Ph 2apartial Re
Stonebrier Ph 4b
Stonebrier Ph 4c
Sunlake Park
Unplatted
Villarosa H
Villarosa I
Villarosa Ph 1a
Villarosa Ph 1b2
Villarosa Ph F
Waterside Arbors
Wisper Run
