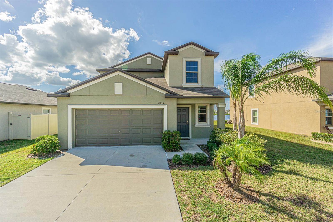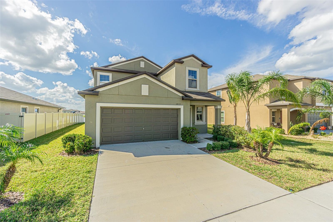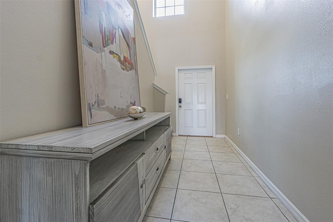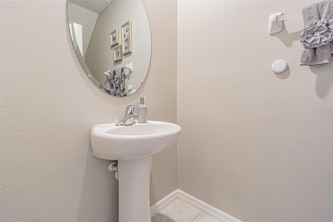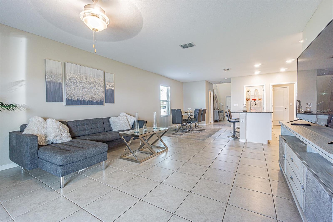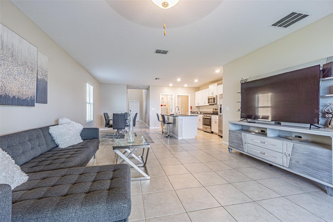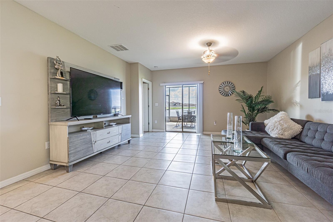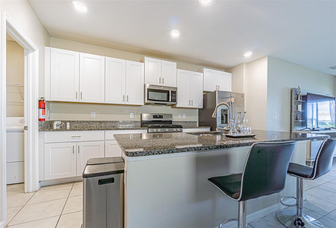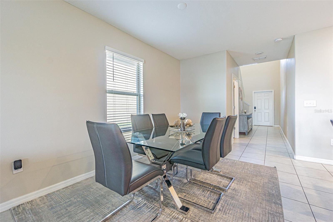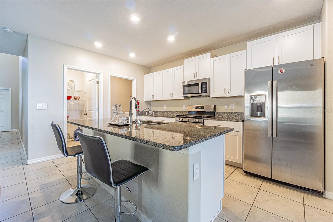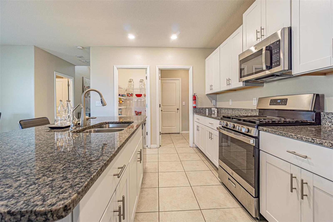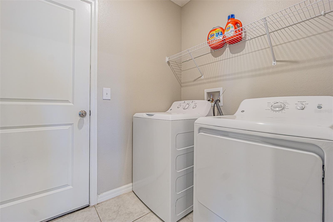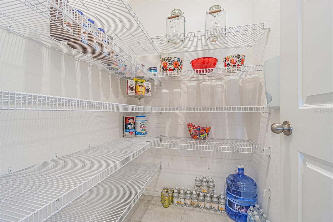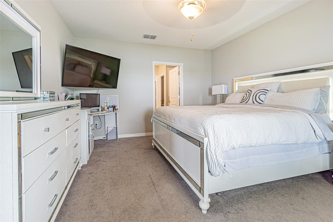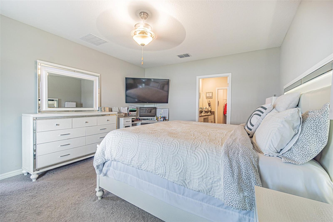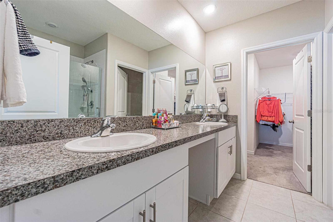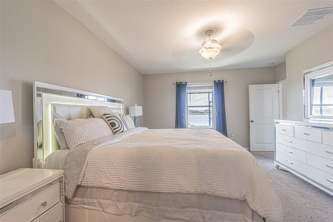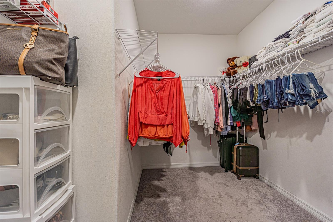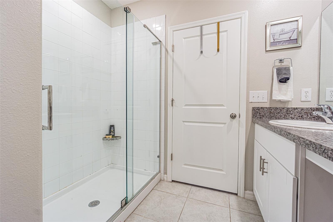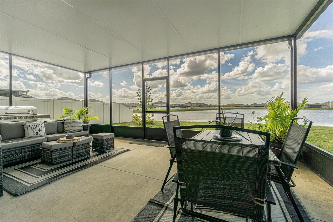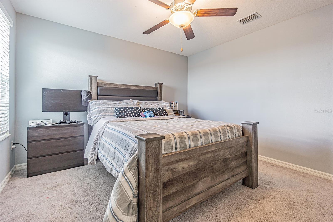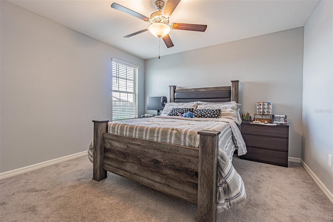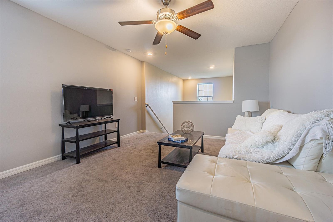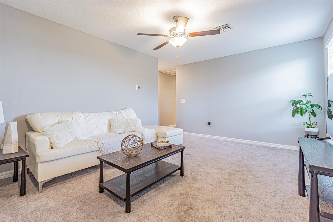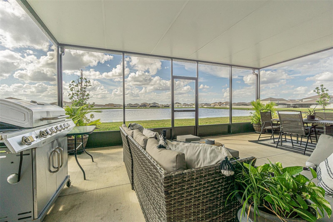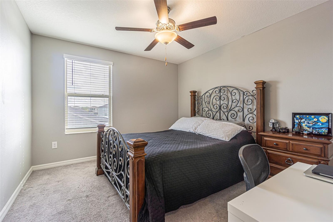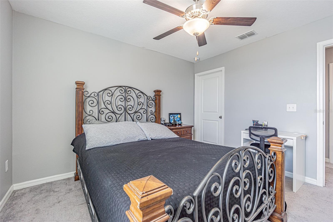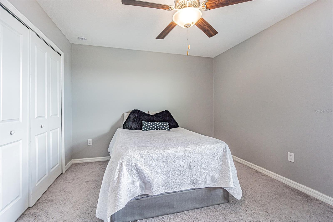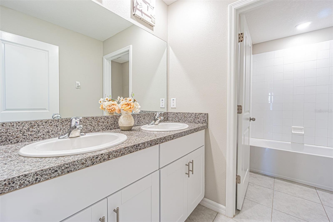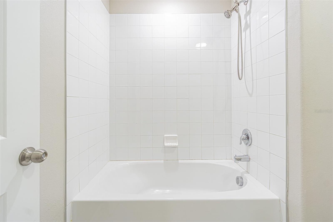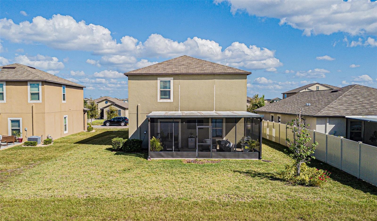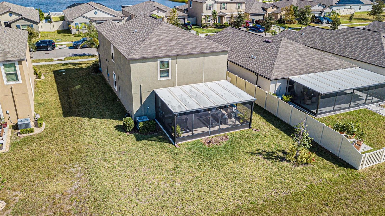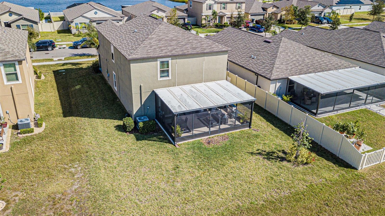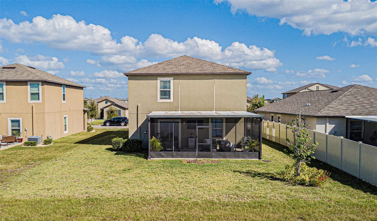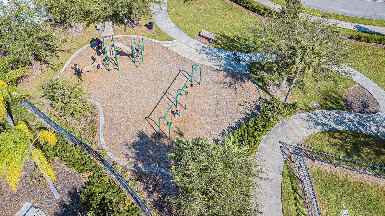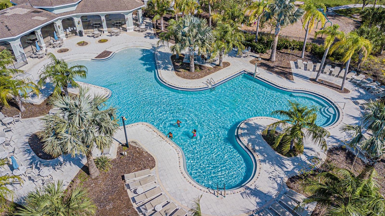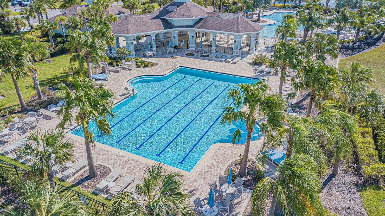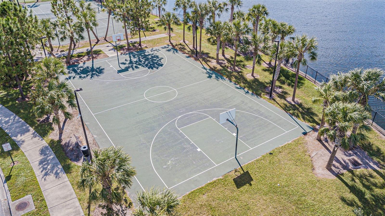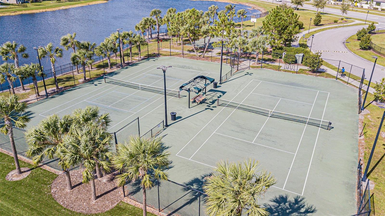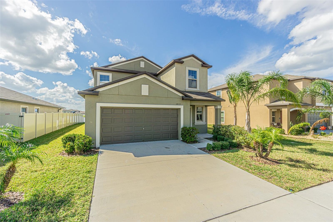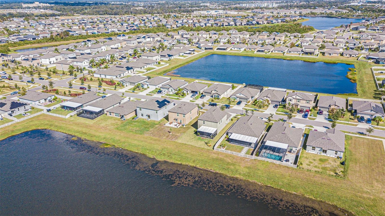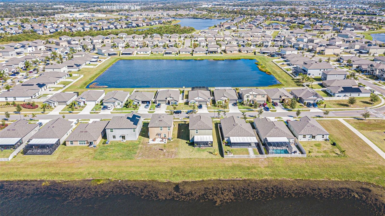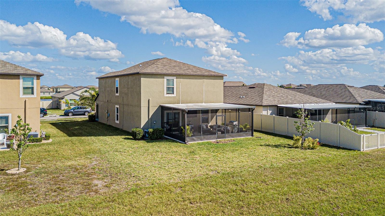14333 Bounding Homes Street, SUN CITY CENTER, FL 33573
Priced at Only: $397,990
Would you like to sell your home before you purchase this one?
- MLS#: TB8319808 ( Residential )
- Street Address: 14333 Bounding Homes Street
- Viewed: 4
- Price: $397,990
- Price sqft: $123
- Waterfront: No
- Year Built: 2021
- Bldg sqft: 3237
- Bedrooms: 5
- Total Baths: 3
- Full Baths: 2
- 1/2 Baths: 1
- Garage / Parking Spaces: 2
- Days On Market: 26
- Additional Information
- Geolocation: 27.7669 / -82.3535
- County: HILLSBOROUGH
- City: SUN CITY CENTER
- Zipcode: 33573
- Subdivision: Belmont Subdivision
- Elementary School: Doby Elementary HB
- Middle School: Eisenhower HB
- High School: Sumner High School
- Provided by: INTL. REALTY PLUS-TAMPA BAY
- Contact: Beatriz Botero Wenc
- 813-629-6954

- DMCA Notice
Description
Step into a world of luxury in this stunning contemporary home, built in 2021, offering 2,415 square feet of thoughtfully designed living space. Located in a beatifull community of Belmont, this property features five spacious bedrooms, two full baths, and one half bath. One of the highlights of this home is the dreamy enclosed screen lanai, an ideal wellness space that invites you to enjoy quiet afternoons or entertain guests with breathtaking views and abundant natural light, this serene area enhances your living experience, making it perfect for relaxation or social gatherings. Upon arrival, you're welcomed with a lovely front porch, and a convenient 2 car garage. Inside, the bright and open floor plan is perfect for both everyday living and entertaining. The main level showcases the luxurious primary suite, a formal dining room, and an expansive chefs kitchen that flows effortlessly into the breakfast area and family roomperfect for gatherings of any size. Venture upstairs to discover a spacious loft area, four additional bedrooms, and a full bath, providing ample space for family and guests alike. The meticulously manicured landscaping enhances the serene ambiance of the property, whether on the porch or in the backyard. As a resident of Belmont you'll have access to resort style amenities, including a clubhouse, a community pool, a fitness center, playgrounds, parks, and scenic walking and biking trailsall surrounded by stunning natural vistas. Plus, youre just a short drive from major attractions, shopping, and dining options. Schedule a showing today
Payment Calculator
- Principal & Interest -
- Property Tax $
- Home Insurance $
- HOA Fees $
- Monthly -
Features
Building and Construction
- Builder Model: Columbia
- Builder Name: Lennar
- Covered Spaces: 0.00
- Exterior Features: Irrigation System, Shade Shutter(s), Sidewalk, Sliding Doors
- Flooring: Carpet, Ceramic Tile
- Living Area: 2415.00
- Roof: Shingle
Property Information
- Property Condition: Completed
School Information
- High School: Sumner High School
- Middle School: Eisenhower-HB
- School Elementary: Doby Elementary-HB
Garage and Parking
- Garage Spaces: 2.00
Eco-Communities
- Water Source: Public
Utilities
- Carport Spaces: 0.00
- Cooling: Central Air
- Heating: Central
- Pets Allowed: Yes
- Sewer: Public Sewer
- Utilities: Electricity Available, Natural Gas Connected, Sewer Available, Water Available
Amenities
- Association Amenities: Basketball Court, Park
Finance and Tax Information
- Home Owners Association Fee Includes: Pool, Recreational Facilities
- Home Owners Association Fee: 121.00
- Net Operating Income: 0.00
- Tax Year: 2023
Other Features
- Appliances: Dishwasher, Dryer, Microwave, Range, Refrigerator, Washer
- Association Name: Homerivermanagment
- Association Phone: 813-600-5090
- Country: US
- Furnished: Unfurnished
- Interior Features: Ceiling Fans(s), Eat-in Kitchen, Living Room/Dining Room Combo, Open Floorplan, Primary Bedroom Main Floor, Walk-In Closet(s)
- Legal Description: BELMONT SOUTH PHASE 2D AND PASEO AL MAR BOULEVARD1ST EXTENSION LOT 4 BLOCK 18
- Levels: Two
- Area Major: 33573 - Sun City Center / Ruskin
- Occupant Type: Owner
- Parcel Number: U-24-31-19-B88-000018-00004.0
- Possession: Close of Escrow
- Zoning Code: RES
Contact Info

- Kelli Grey
- Preferred Property Associates Inc
- "Treating People the Way I Like to be treated.......it's that simple"
- Mobile: 352.650.7063
- Office: 352.688.1303
- kgrey@pparealty.com
Property Location and Similar Properties
Nearby Subdivisions
1yq Greenbriar Subdivision Ph
Belmont North Ph 2a
Belmont North Ph 2b
Belmont North Ph 2c
Belmont South Ph 2d
Belmont South Ph 2d Paseo Al
Belmont South Ph 2e
Belmont South Ph 2f
Belmont Subdivision
Caloosa Country Club Estates U
Caloosa Sub
Club Manor
Cypress Creek
Cypress Creek Ph 3
Cypress Creek Ph 5a
Cypress Creek Ph 5c1
Cypress Creek Ph 5c3
Cypress Crk Prcl J Ph 3 4
Cypress Mill Ph 1a
Cypress Mill Ph 1b
Cypress Mill Ph 1c1
Cypress Mill Ph 1c2
Cypress Mill Ph 2
Cypress Mill Ph 3
Cypress Mill Phase 1b
Cypress Mill Phase 3
Cypressview Ph I
Del Webb's Sun City Florida Un
Del Webbs Sun City Florida
Del Webbs Sun City Florida Un
Fairway Pointe
Gantree Sub
Gloucester A Condo
Greenbriar Sub
Greenbriar Sub Ph 1
Greenbriar Sub Ph 2
La Paloma Village
Oxford I A Condo
Sun City Center
Sun City Center Nottingham Vil
Sun City Center Un 270
Sun Lakes Sub
Sun Lakes Subdivision
The Preserve At La Paloma
Unplatted
Westwood Greens A Condo
