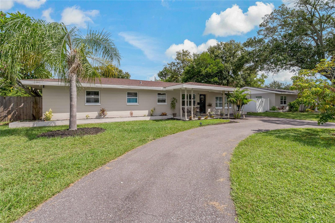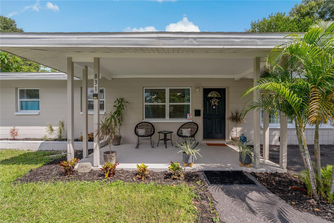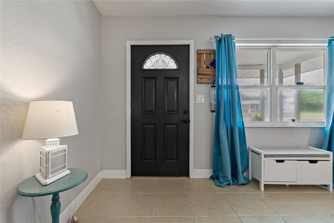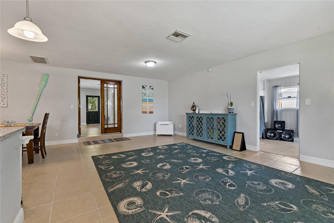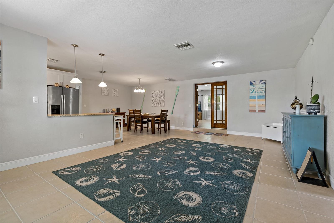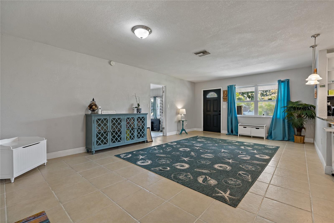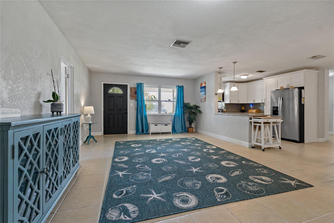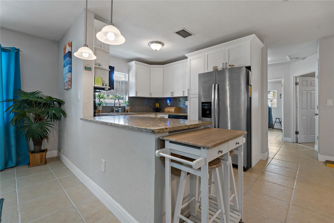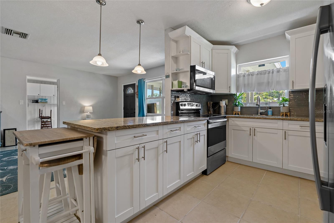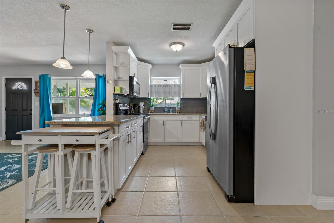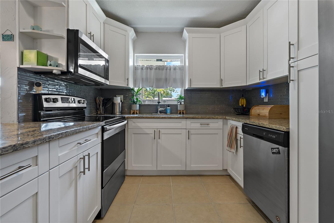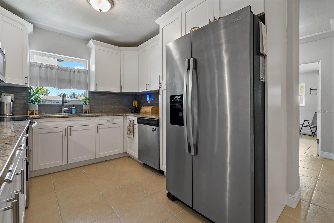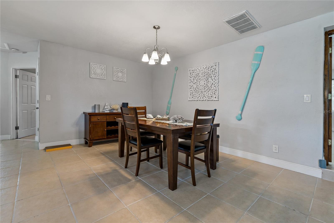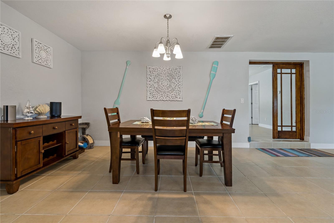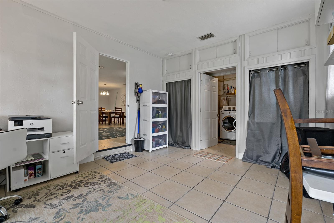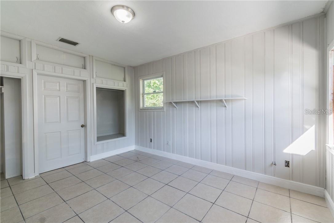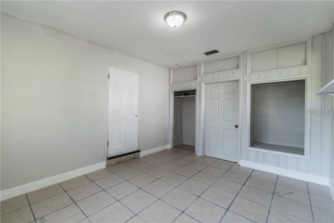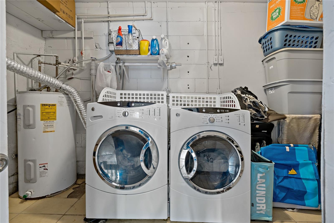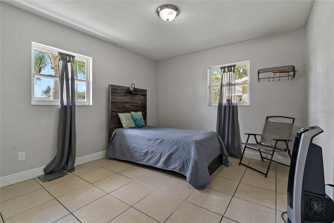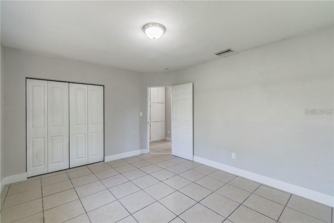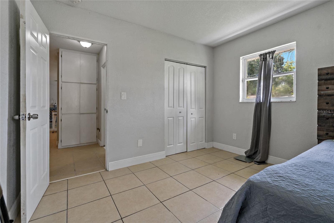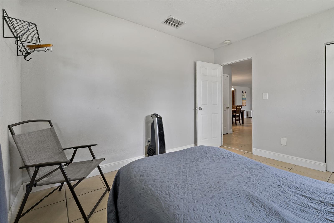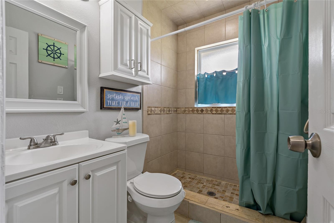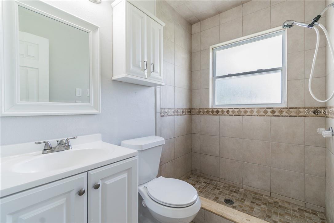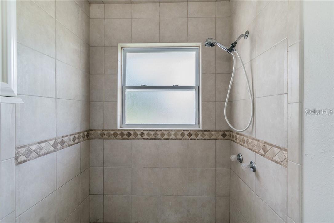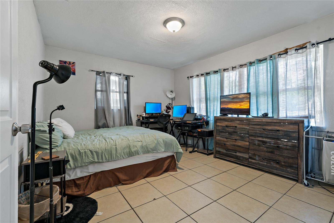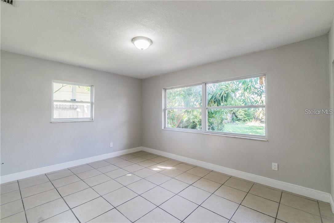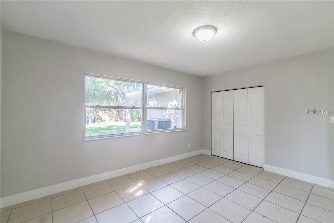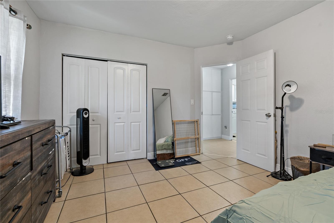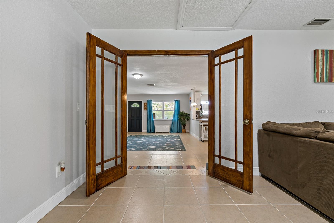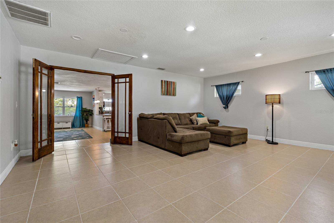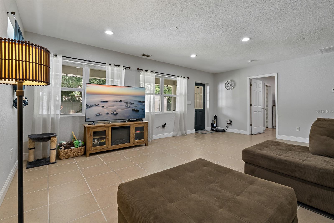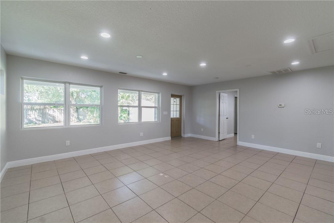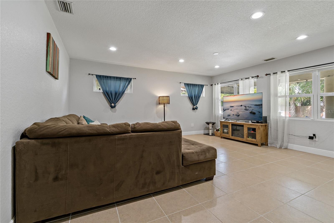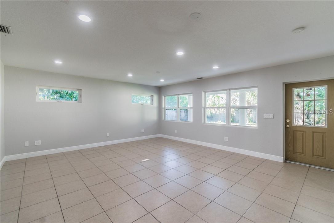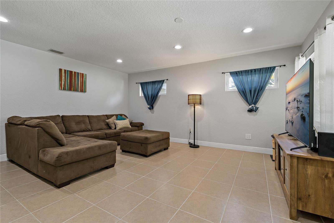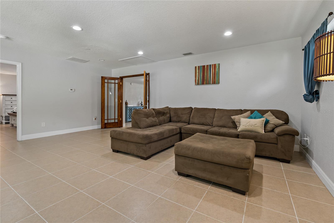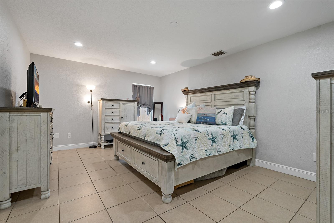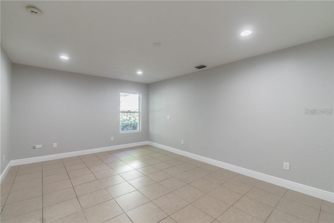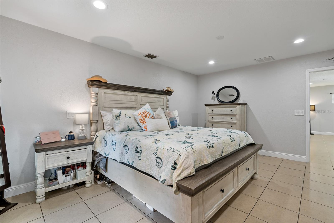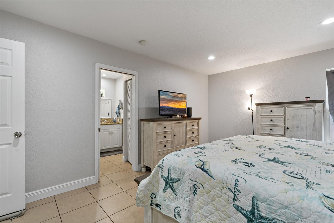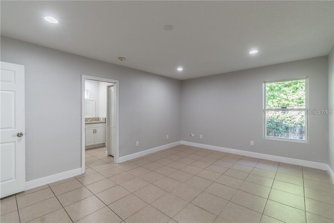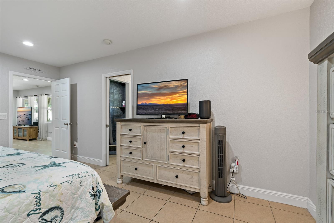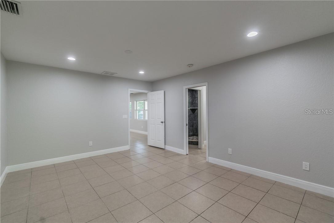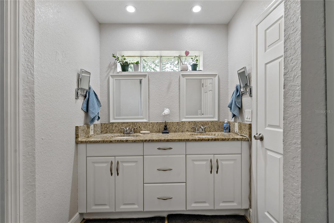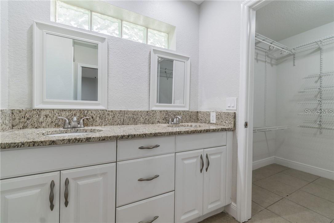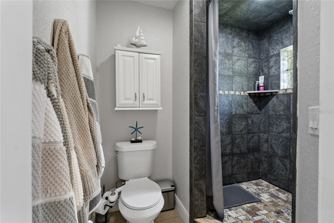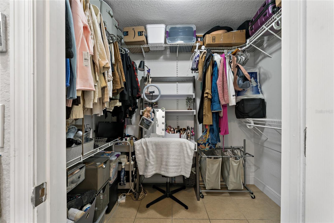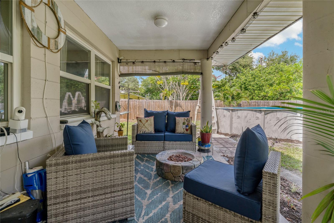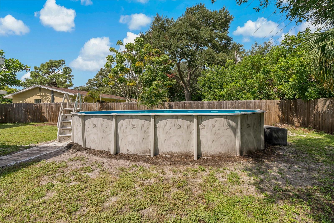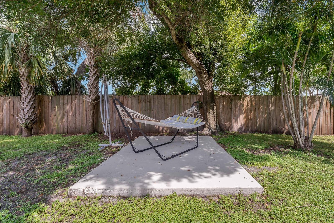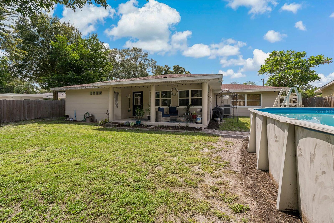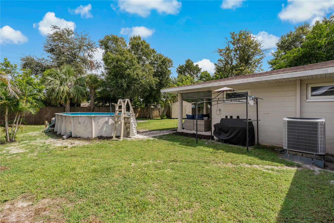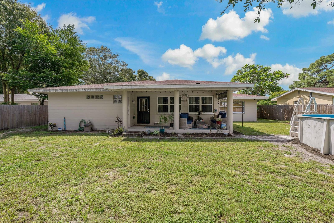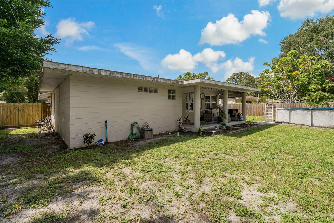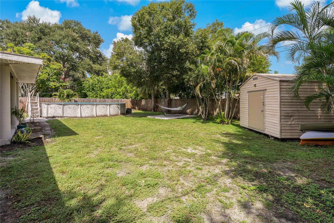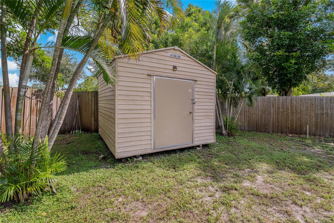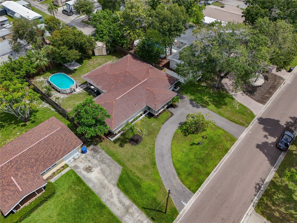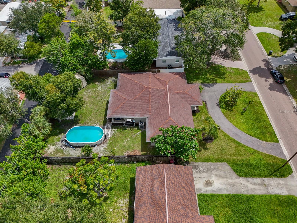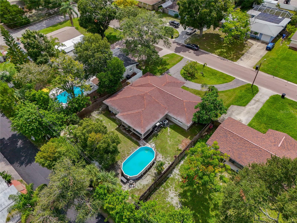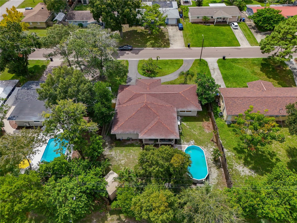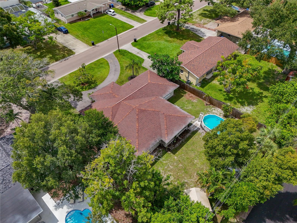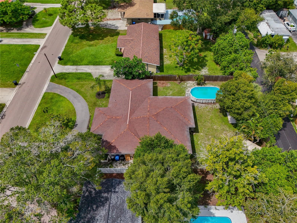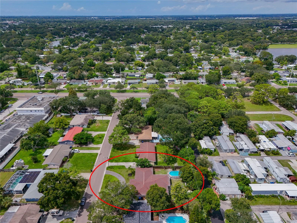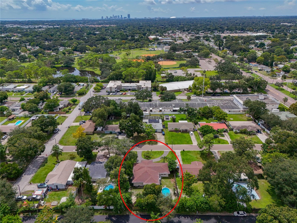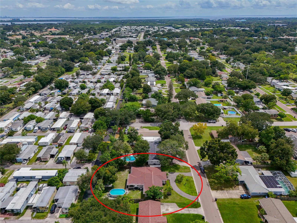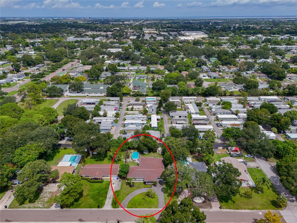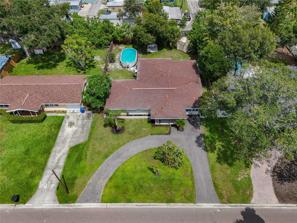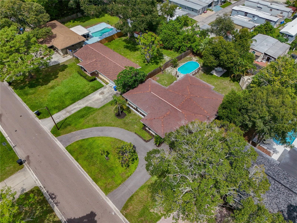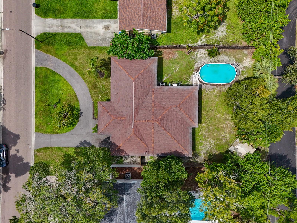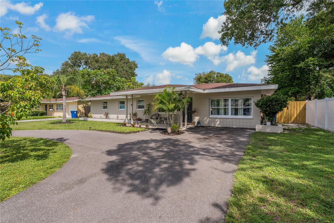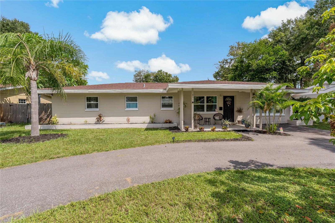831 72nd Avenue N, SAINT PETERSBURG, FL 33702
Priced at Only: $614,900
Would you like to sell your home before you purchase this one?
- MLS#: TB8303801 ( Residential )
- Street Address: 831 72nd Avenue N
- Viewed: 10
- Price: $614,900
- Price sqft: $244
- Waterfront: No
- Year Built: 1957
- Bldg sqft: 2516
- Bedrooms: 4
- Total Baths: 2
- Full Baths: 2
- Days On Market: 108
- Additional Information
- Geolocation: 27.8374 / -82.6455
- County: PINELLAS
- City: SAINT PETERSBURG
- Zipcode: 33702
- Subdivision: Chatham Park
- Elementary School: Woodlawn Elementary PN
- Middle School: Meadowlawn Middle PN
- High School: Northeast High PN
- Provided by: DALTON WADE INC
- Contact: Mark Balcomb LLC
- 888-668-8283

- DMCA Notice
Description
NO HURRICANE DAMAGE TO THIS HOUSE!!! WELCOME to this updated pool home in the Fossil Park neighborhood. This huge, modern four bedroom, two full bathroom 2,228 sqft home is perfect for homebuyers looking to be in walking distance of a beautiful public park with a pool, tennis courts, dog park, recreation center, bbq, and so much more. All the updating was just done in the last 5 years. The HVAC works great and has been recently serviced and is regularly inspected. Upon entering the home you are greeted by a bright and open living room, kitchen, and breakfast bar area. The modern kitchen features stainless steel appliances, granite countertops, and generous amounts of storage with the floor to ceiling cabinets. Just to the right of the kitchen is a large dining room which could be used as a second family room area. The master wing is separated from the rest of the house by french doors. There is a large walk in closest and a bathroom with a double vanity and huge shower. Just outside the master bedroom is a huge Bonus Room so family and guests have a separate area to hang out and watch tv or play games. Head over to the other side of the house where the additional two spacious bedrooms and guest bathroom are located. Indoor laundry room is located in the oversized fourth bedroom. Roof is only 4 years old! The massive backyard includes a beautiful new high end above ground pool with convenient pavers that connect you to the lanai. The owners obtained a quote from a contractor to build a deck around the pool for a very reasonable investment. There is also a very large storage shed with plenty of room for lawn care equipment and so much more. Beautifully manicured tropical trees and bushes are placed throughout the property adding shade and character. A brand new circular paved driveway was also installed recently. Monthly pest control service for preventative maintenance is also an added comfort. Just a couple of blocks from Fossil Park, restaurants, shopping, and banks. Easy access to I 275, Downtown St Pete, Tampa, and the Beautiful Beaches.
Payment Calculator
- Principal & Interest -
- Property Tax $
- Home Insurance $
- HOA Fees $
- Monthly -
Features
Building and Construction
- Covered Spaces: 0.00
- Exterior Features: Lighting, Storage
- Fencing: Wood
- Flooring: Ceramic Tile
- Living Area: 2228.00
- Other Structures: Shed(s)
- Roof: Shingle
Property Information
- Property Condition: Completed
Land Information
- Lot Features: City Limits, Level, Near Public Transit, Paved
School Information
- High School: Northeast High-PN
- Middle School: Meadowlawn Middle-PN
- School Elementary: Woodlawn Elementary-PN
Garage and Parking
- Garage Spaces: 0.00
- Parking Features: Circular Driveway, Driveway, Oversized, RV Parking
Eco-Communities
- Pool Features: Above Ground
- Water Source: Public
Utilities
- Carport Spaces: 0.00
- Cooling: Central Air
- Heating: Central, Electric, Exhaust Fan
- Pets Allowed: Yes
- Sewer: Public Sewer
- Utilities: BB/HS Internet Available, Cable Connected, Electricity Connected, Public, Sewer Connected, Street Lights, Water Connected
Finance and Tax Information
- Home Owners Association Fee: 0.00
- Net Operating Income: 0.00
- Tax Year: 2023
Other Features
- Appliances: Dishwasher, Electric Water Heater, Exhaust Fan, Microwave, Range, Refrigerator
- Country: US
- Furnished: Unfurnished
- Interior Features: Built-in Features, Ceiling Fans(s), Kitchen/Family Room Combo, Living Room/Dining Room Combo, Open Floorplan, Primary Bedroom Main Floor, Solid Surface Counters, Split Bedroom, Stone Counters, Thermostat, Walk-In Closet(s)
- Legal Description: CHATHAM PARK BLK 1, E 26FT OF LOT 6 & W 52FT OF LOT 7
- Levels: One
- Area Major: 33702 - St Pete
- Occupant Type: Owner
- Parcel Number: 30-30-17-14904-001-0070
- Style: Contemporary
- View: Pool, Trees/Woods
- Views: 10
- Zoning Code: RESI
Contact Info
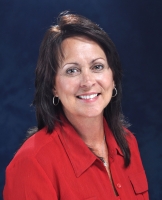
- Kelli Grey
- Preferred Property Associates Inc
- "Treating People the Way I Like to be treated.......it's that simple"
- Mobile: 352.650.7063
- Office: 352.688.1303
- kgrey@pparealty.com
Property Location and Similar Properties
Nearby Subdivisions
Barcley Estates 2nd Add
Baughmans E C Garden Homes
Chatham Park
Edgemoor Estates
Fairview Estates
Florida Riviera 2
Florida Riviera 5 Sec E
Gandy Hwy Sub
Georgian Terrace
Glen Lakes Broderick Add
Harbor Isle
Kays Gardens
Kelly John A Scarbrough Sub
Kelly John Alex Sub
Meadow Lawn
Meadow Lawn 11th Add
Meadow Lawn 12th Add
Meadow Lawn 13th Add
Meadow Lawn 1st Add
Meadow Lawn 2nd Add
Meadow Lawn 4th Add
Meadow Lawn 5th Add
Meadow Lawn 7th Add
Meadow Lawn 8th Add
Meadow Lawn 9th Add
Meadow Lawn Pinellas Add
Meadow Lawn Rep
Mira Bella 1
North St Petersburg
North St Petersburg Rep
North St Petersburg Rep Of Blk
Rio Vista
Rio Vista Rep Blk 9
Rio Vista Sec 6
Riviera Bay Second Add
Riviera Bay Second Add Pt Rep
Riviera North The 1st Add
Riviera North The 2nd Add
Sans Souci Estates
Shore Acres Bayou Grande Sec B
Sun Plaza Isles
Sun Plaza Isles Sec 2
Sun Plaza Isles Sec 5
Sunlit Shores
Tanglewood Sub
Toussie Terrace 1st Add
Washington Terrace
Winston Park
Zehrcrest Heights
