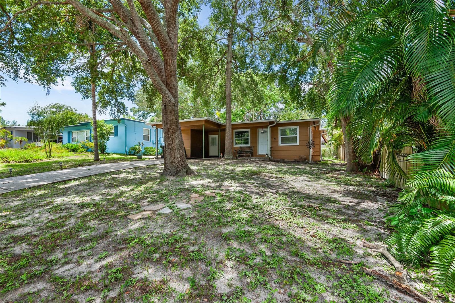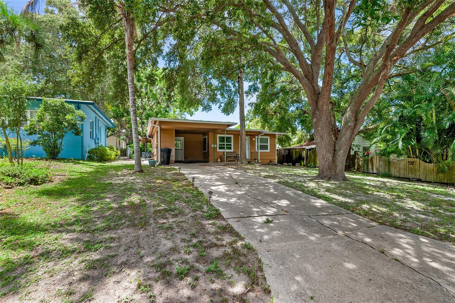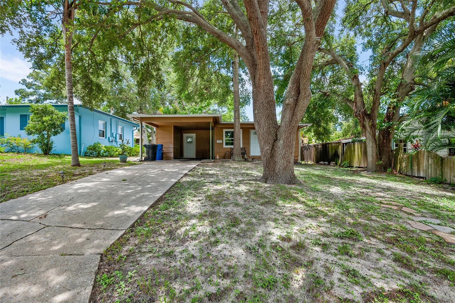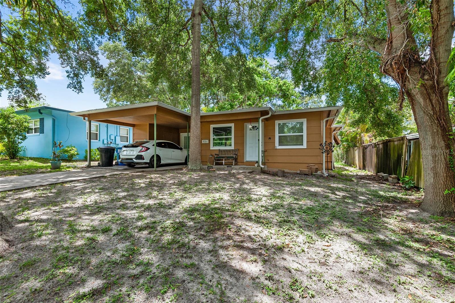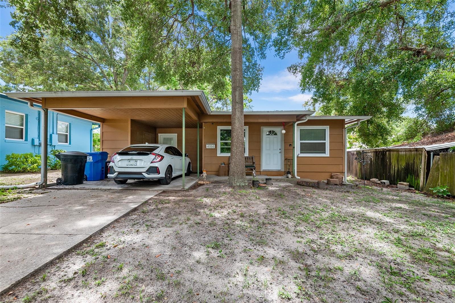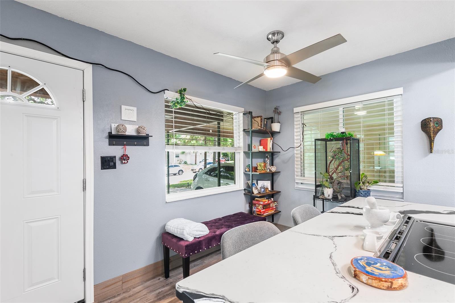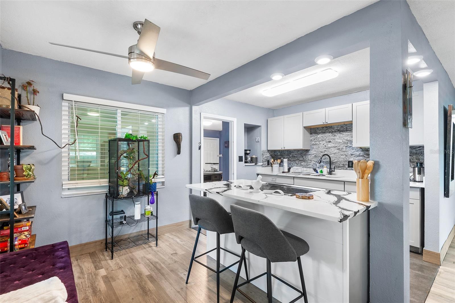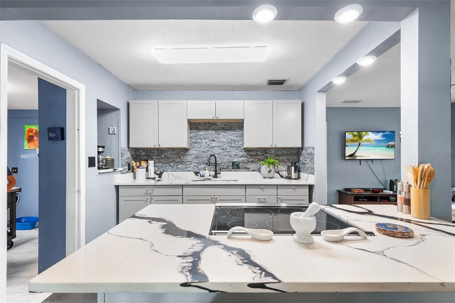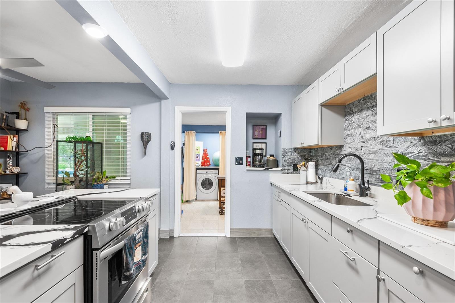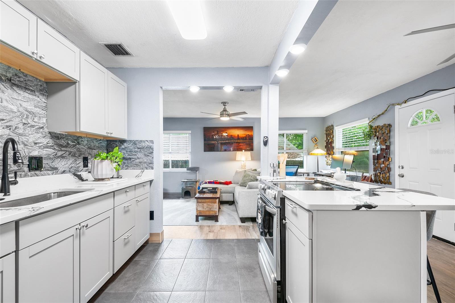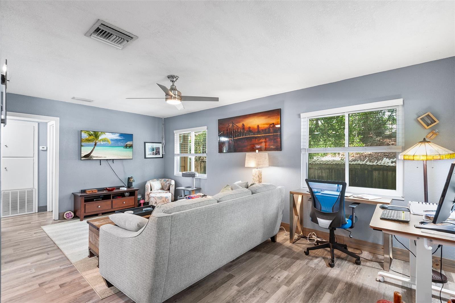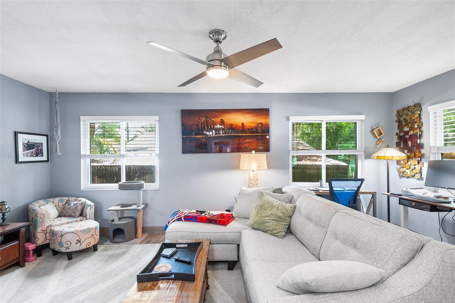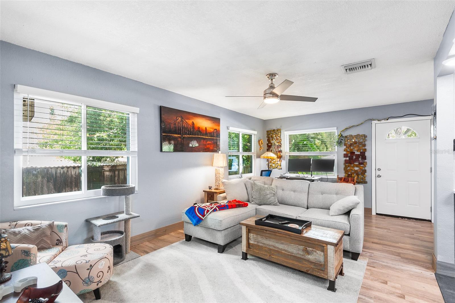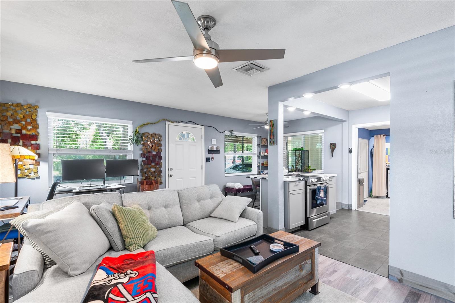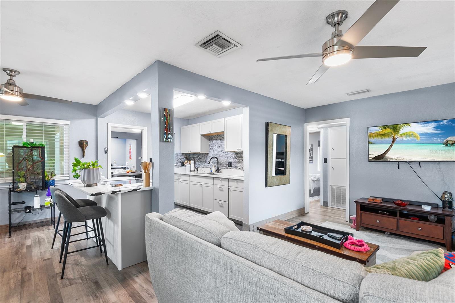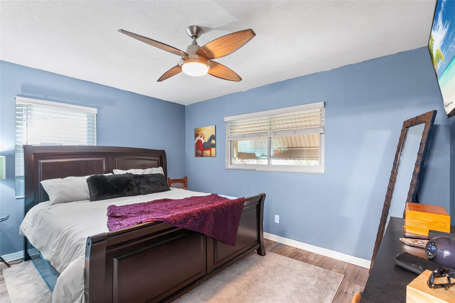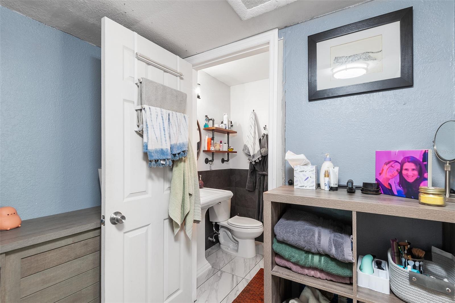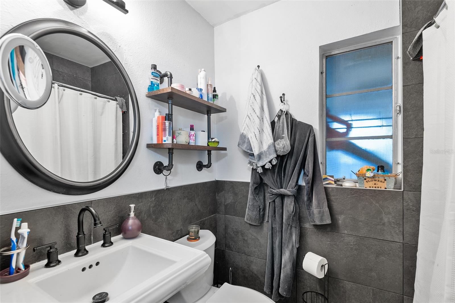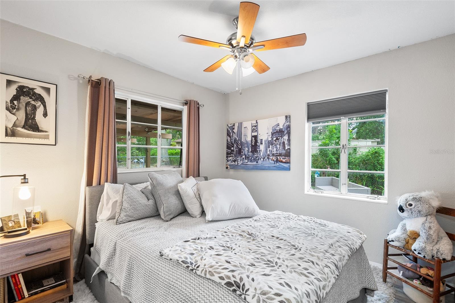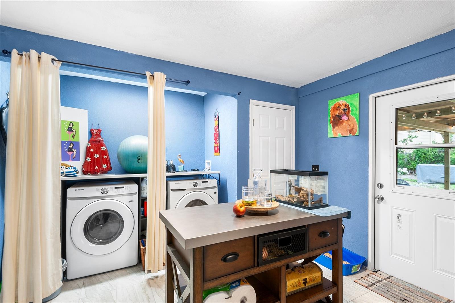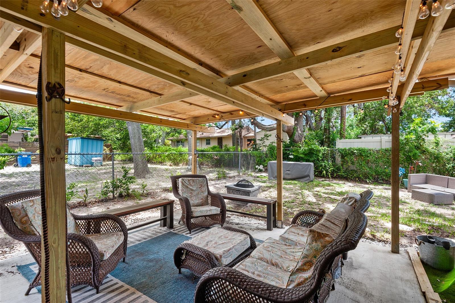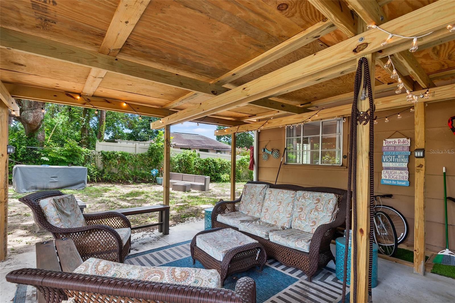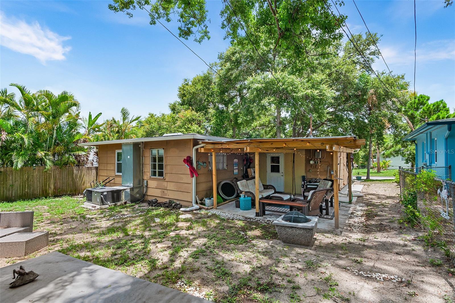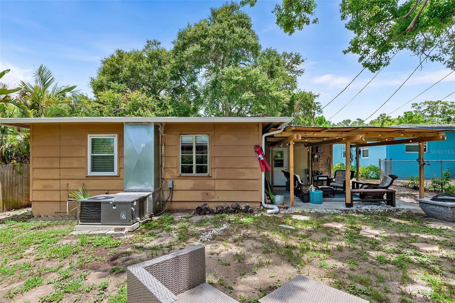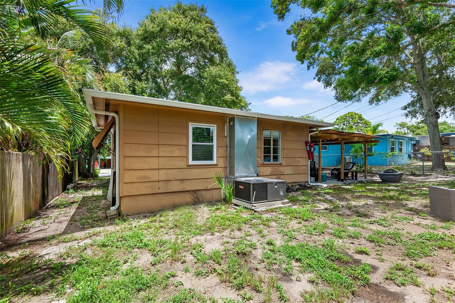4984 Oxford Avenue N, ST PETERSBURG, FL 33710
Priced at Only: $335,000
Would you like to sell your home before you purchase this one?
- MLS#: U8248603 ( Residential )
- Street Address: 4984 Oxford Avenue N
- Viewed: 87
- Price: $335,000
- Price sqft: $265
- Waterfront: No
- Year Built: 1953
- Bldg sqft: 1262
- Bedrooms: 2
- Total Baths: 1
- Full Baths: 1
- Garage / Parking Spaces: 1
- Days On Market: 297
- Additional Information
- Geolocation: 27.7865 / -82.7017
- County: PINELLAS
- City: ST PETERSBURG
- Zipcode: 33710
- Subdivision: Disston Hills Sec A B
- Elementary School: Northwest
- Middle School: Tyrone
- High School: St. Petersburg
- Provided by: LPT REALTY
- Contact: Whitney Roberts
- 877-366-2213

- DMCA Notice
Description
Welcome home to your St Petersburg bungalow! This cute 2 bedroom 1 bath home has been completely remodeled, top to bottom! Updates include a BRAND NEW KITCHEN with quartz countertops, new backsplash, new appliances, new solid wood cabinets and new tile floors. The current owners opened up the kitchen to the living room by installing a beautiful new kitchen island and removing a half wall making cooking and entertaining a breeze now! Every square foot of space was reimagined in this home, including a brand new bathroom with walk in shower, built in shelving, and new tile flooring. The interior has been repainted throughout and new luxury vinyl plank flooring complete the bedrooms and living room space. The laundry room has been finished with new walls and insulation and tile flooring along with new pantry space and access to your newly finished backyard covered patio! Owners spared no expense with new exterior and interior doors throughout, and new lighting and ceiling fans. Other recent updates include: Newer A/C , duct work, and insulation, new gutters, and Impact Windows on all but 2 windows. A one car carport with storage closet and a fenced backyard complete this beautiful St Pete Bungalow! NON EVACUATION ZONE!! FLOOD ZONE X, NO STORM DAMAGE. Ask us how to get a rate buy down by using our preferred lender which will save you hundreds on your payment every month for the life of your loan!!
Payment Calculator
- Principal & Interest -
- Property Tax $
- Home Insurance $
- HOA Fees $
- Monthly -
Features
Building and Construction
- Covered Spaces: 0.00
- Exterior Features: Hurricane Shutters, Lighting
- Fencing: Chain Link
- Flooring: Luxury Vinyl, Tile
- Living Area: 896.00
- Roof: Shingle
Land Information
- Lot Features: City Limits, Near Public Transit, Paved
School Information
- High School: St. Petersburg High-PN
- Middle School: Tyrone Middle-PN
- School Elementary: Northwest Elementary-PN
Garage and Parking
- Garage Spaces: 0.00
- Open Parking Spaces: 0.00
- Parking Features: Driveway, Off Street
Eco-Communities
- Green Energy Efficient: Windows
- Water Source: Public
Utilities
- Carport Spaces: 1.00
- Cooling: Central Air
- Heating: Central
- Sewer: Public Sewer
- Utilities: BB/HS Internet Available, Electricity Connected, Public
Finance and Tax Information
- Home Owners Association Fee: 0.00
- Insurance Expense: 0.00
- Net Operating Income: 0.00
- Other Expense: 0.00
- Tax Year: 2023
Other Features
- Appliances: Range, Refrigerator
- Country: US
- Interior Features: Built-in Features, Ceiling Fans(s), Eat-in Kitchen, Kitchen/Family Room Combo, Solid Wood Cabinets, Stone Counters
- Legal Description: DISSTON HILLS SEC A & B BLK 8, E 40FT OF LOT 2 & LOT 3 LESS E 40FT THEREOF
- Levels: One
- Area Major: 33710 - St Pete/Crossroads
- Occupant Type: Owner
- Parcel Number: 16-31-16-21294-008-0020
- Style: Bungalow
- Views: 87
Contact Info

- Kelli Grey
- Preferred Property Associates Inc
- "Treating People the Way I Like to be treated.......it's that simple"
- Mobile: 352.650.7063
- Office: 352.688.1303
- kgrey@pparealty.com
Property Location and Similar Properties






Nearby Subdivisions
09738
Bay Park Gardens
Boardman Goetz Of Davista
Boca Ciega Shores
Brentwood Heights 2nd Add
Brentwood Heights 3rd Add
Briarwood Acres 1st Add
Broadmoor Sub
Colonial Parks Sub
Crestmont
Crossroads Estates 2nd Add
Crossroads Estates A
Dadanson Rep
Davista Rev Map Of
Disston Gardens
Disston Hills
Disston Hills Sec A
Disston Hills Sec A B
Disston Manor Rep
Eagle Crest
Eagle Manor
Garden Manor Sec 1
Garden Manor Sec 1 Add
Garden Manor Sec 1 Rep
Garden Manor Sec 2
Garden Manor Sec 3
Glenwood
Golf Course Jungle Sub Rev Ma
Hampton Dev
Harveys Add To Oak Ridge
Highview Sub
Holiday Park
Holiday Park 3rd Add
Holiday Park 5th Add
Jungle Country Club 2nd Add
Jungle Country Club 3rd Add
Jungle Country Club 4th Add
Jungle Country Club Add Tr 2
Jungle Shores 2
Jungle Shores 6
Jungle Terrace
Jungle Terrace Sec A
Jungle Terrace Sec C
Jungle Terrace Sec D
Lake Sheffield 2nd Sec
Martin Manor Sub
Metzsavage Rep
Miles Pines
Mount Washington 1st Sec
Oak Ridge 3
Oak Ridge Estates Rep Of Blk 2
Oak Ridge Estates Rep Of Blk 5
Oak Ridge Estates Rep Of South
Patriots Place
Pine Glade
Plymouth Heights
Sheryl Manor
Stewart Grove
Stonemont Sub Rev
Teresa Gardens
Teresa Gardens 1st Add
Tyrone
Tyrone Gardens Sec 2
Tyrone Park
Variety Village Rep
Villa Park Estates
West Gate Rep
Westgate Heights North
Westgate Heights South
Westgate Manor
Whites Lake
Winoca Terrace
