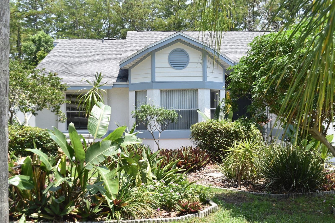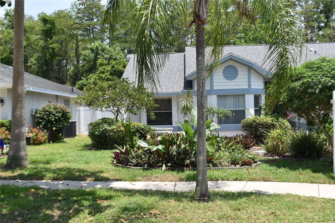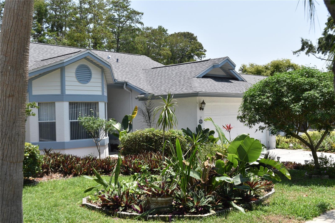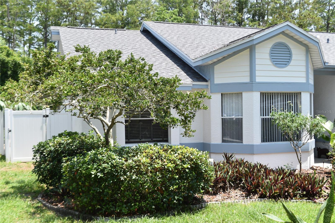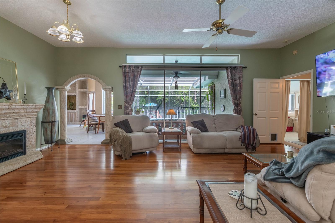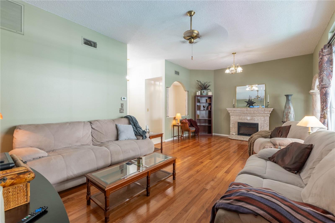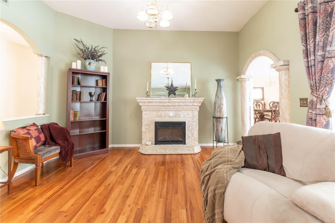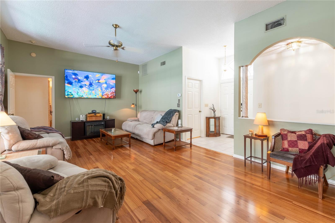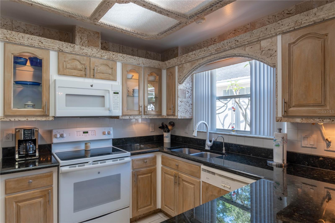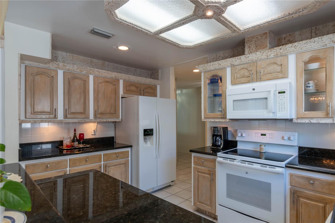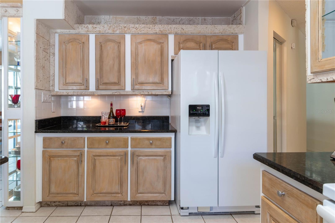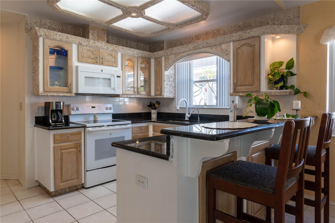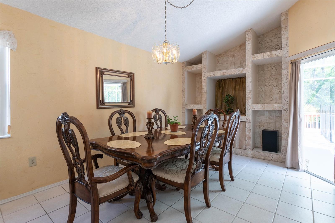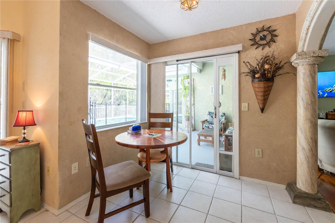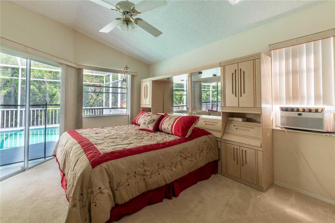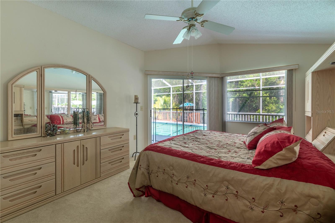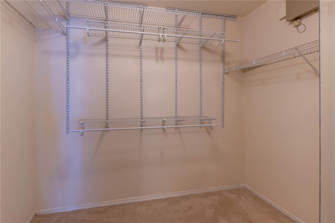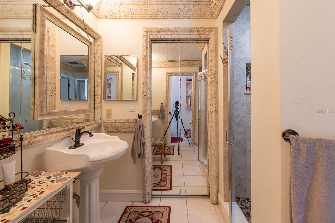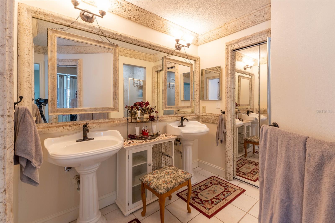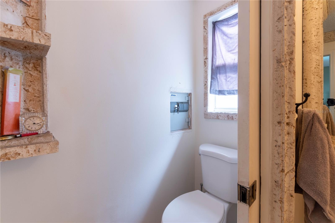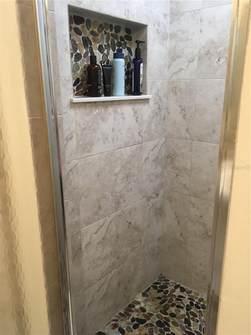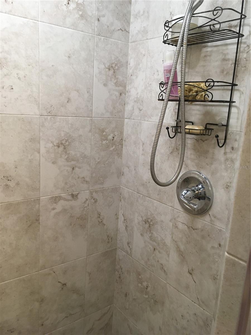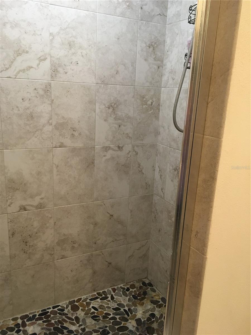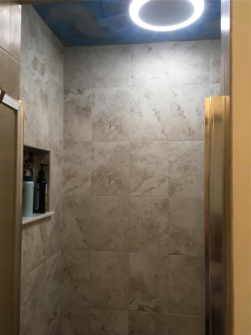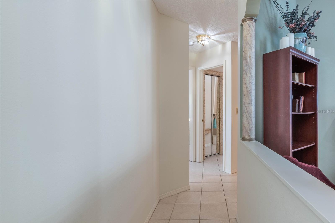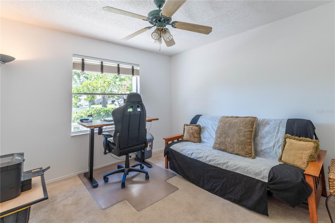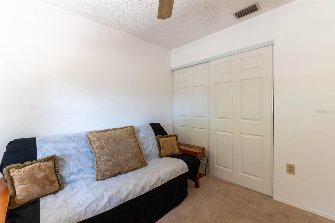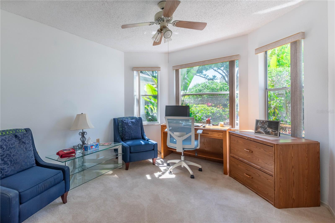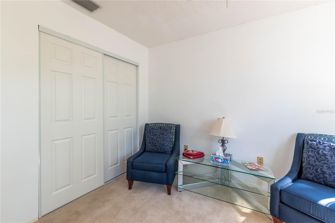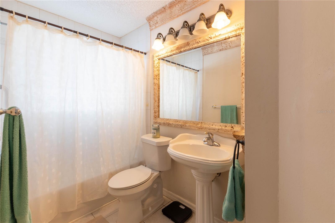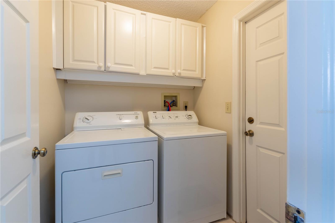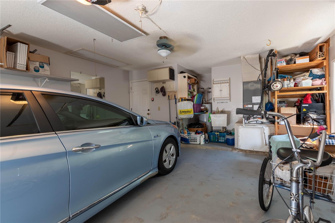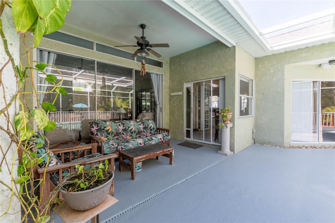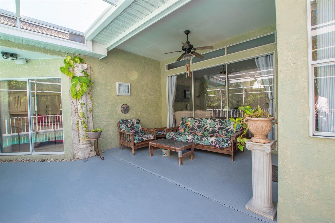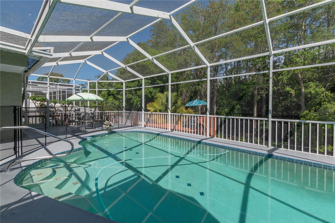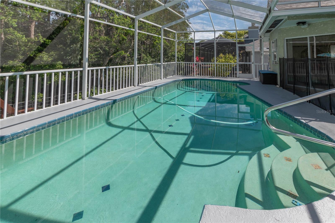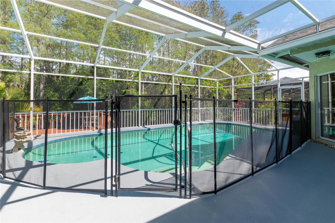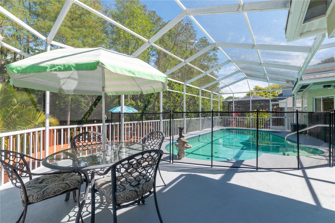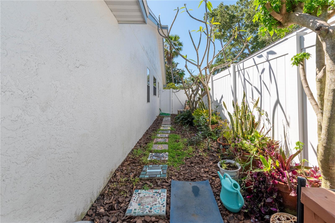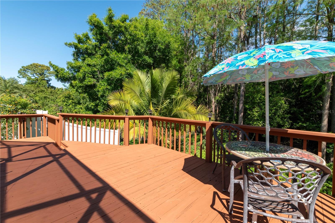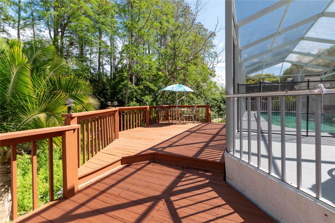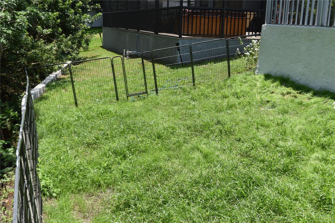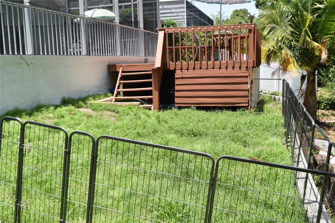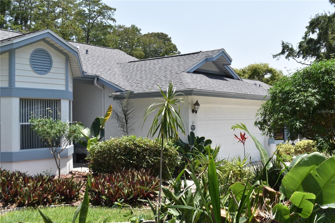1691 Polo Club Drive, TARPON SPRINGS, FL 34689
Priced at Only: $505,000
Would you like to sell your home before you purchase this one?
- MLS#: U8237729 ( Residential )
- Street Address: 1691 Polo Club Drive
- Viewed: 152
- Price: $505,000
- Price sqft: $309
- Waterfront: No
- Year Built: 1989
- Bldg sqft: 1634
- Bedrooms: 3
- Total Baths: 2
- Full Baths: 2
- Garage / Parking Spaces: 2
- Days On Market: 370
- Additional Information
- Geolocation: 28.1286 / -82.7678
- County: PINELLAS
- City: TARPON SPRINGS
- Zipcode: 34689
- Subdivision: Harbor Woods North
- Provided by: LIPPLY REAL ESTATE
- Contact: Paul Fernandes
- 727-314-1000

- DMCA Notice
Description
"Price Improvement"This home is easy to manage with a very reasonable HOA fee at $550/Annual, Flood Insurance Not Required. Reasonable Homeowners Insurance, There is no damage from Hurricane Helena or Milton:" A NEW ROOF 3/2024, NEW A/C 10/2023. All Lanai sliding doors have Herculite K impact resistant glass. Rainwater capture tanks connected to lawn sprinklers and DIY solar pool heaters on the home's South side will save you lots of money! The outside of the house was painted in 2017 with recent touch ups, a newly painted lanai deck, and a wood deck, plus almost the entire interior was painted. The easy maintenance home is so bright and immaculately clean you will love it!
Welcome to Harbor Woods North Tarpon Springs, a secluded, well maintained neighborhood comprising of 80 homes nestled against the back corner of the Tarpon Springs public golf course. Partially Furnished and market adjusted price reduction. Entering the community is a serene sitting area on the pond. A beautiful and safe nieghborhood! The home sits on one of the larger lots, with a covered outside lounge area, pool safety fence, screened in lanai, side door to a garden area/outside shower leading to a large wood deck, and a small fenced in play yard for you pets and approximately 15 feet of additional raw natural land beyond the cinder block retaining wall. Beyond the property line are Cypress & Pine trees on the edge of land owned by a neighbor. No maintenance on your part, but a great view! Sunrise is in the back, and sunset is in the front. Entering the home, you'll be greeted with a magnificent view through the almost floor to ceiling living room sliders to the pool and woods. The kitchen has beautiful granite countertops, custom faux painted cabinets, and clean white appliances, all new a few years ago. Adjoining the kitchen is a living or dining area with a beautiful view through sliders overlooking the pool. The lovely breakfast/office nook has a large window and sliders with beautiful views of the pool, lanai, and beyond. The spacious master bedroom also has similar views with a large window and sliders and an on suite master bath with dual pedestal sinks and individual mirrors. A beautifully updated shower and a generous walk in closet with plenty of shelving, aside from the private water closet with a pocket door. On the opposite end of the home are two additional ample size bedrooms with awesome views of the front gardens. The 2nd bathroom is spacious with a tub/shower combination. Just to the right as you enter the front door is the laundry room with plenty of cabinets for storing your supplies, leading into the 2 car garage with tons of shelves for storage.
Payment Calculator
- Principal & Interest -
- Property Tax $
- Home Insurance $
- HOA Fees $
- Monthly -
Features
Building and Construction
- Covered Spaces: 0.00
- Exterior Features: French Doors, Lighting, Private Mailbox, Rain Barrel/Cistern(s), Sidewalk, Sliding Doors, Sprinkler Metered, Storage
- Flooring: Carpet, Hardwood, Tile
- Living Area: 1634.00
- Roof: Shingle
Land Information
- Lot Features: Landscaped, Near Golf Course, Unincorporated
Garage and Parking
- Garage Spaces: 2.00
- Open Parking Spaces: 0.00
Eco-Communities
- Pool Features: Gunite, In Ground, Pool Sweep, Screen Enclosure
- Water Source: Public
Utilities
- Carport Spaces: 0.00
- Cooling: Central Air
- Heating: Central, Electric, Heat Pump
- Pets Allowed: Yes
- Sewer: Public Sewer
- Utilities: Cable Connected, Electricity Connected, Sewer Connected, Sprinkler Meter, Street Lights, Underground Utilities, Water Connected
Finance and Tax Information
- Home Owners Association Fee: 550.00
- Insurance Expense: 0.00
- Net Operating Income: 0.00
- Other Expense: 0.00
- Tax Year: 2023
Other Features
- Appliances: Dishwasher, Disposal, Dryer, Electric Water Heater, Ice Maker, Microwave, Range, Refrigerator, Washer
- Association Name: Crystal Brasel
- Association Phone: 240-925-7781
- Country: US
- Furnished: Partially
- Interior Features: Built-in Features, Cathedral Ceiling(s), Ceiling Fans(s), Crown Molding, High Ceilings, Kitchen/Family Room Combo, Primary Bedroom Main Floor, Stone Counters, Thermostat, Vaulted Ceiling(s), Walk-In Closet(s), Window Treatments
- Legal Description: HARBOR WOODS NORTH LOT 30
- Levels: One
- Area Major: 34689 - Tarpon Springs
- Occupant Type: Owner
- Parcel Number: 23-27-15-36690-000-0300
- View: Pool, Trees/Woods
- Views: 152
- Zoning Code: R-3
Contact Info

- Kelli Grey
- Preferred Property Associates Inc
- "Treating People the Way I Like to be treated.......it's that simple"
- Mobile: 352.650.7063
- Office: 352.688.1303
- kgrey@pparealty.com
Property Location and Similar Properties






Nearby Subdivisions
Alta Vista Add
Bayshore Heights
Beckett Bay
Beekmans J C Sub
Bridge Sub
Brittany Park Ib Sub
Brittany Park Ph 2 Sub
Brittany Park Ph Ia
Chesapeake Point
Cheyneys J K Sub
Cheyneys Paul Sub
Clarks H L Sub
Cypress Park Of Tarpon Springs
Denneys M E Sub
Dixie Park
Eagle Creek Estates
East Lake Landings
Fairmount Park
Fairview
Fergusons C
Fergusons Estates
Fergusons Estates Blk 2 Lot 2
Florida Oaks First Add
Florida Oaks Second Add
Forest Ridge Ph One
Forest Ridge Ph Two
Fulfords P W Resub
Gnuoy Park
Golden Gateway Homes
Grand View Heights
Grassy Pointe Ph 1
Green Dolphin Park Villas Cond
Gulf Beach Park
Gulfview Ridge
Gulfview Woods
Hamlets At Whitcomb Place The
Harbor Oaks I
Harbor Woods North
Highland Terrace Sub Rev
Highland Terrace Sub Rev Blk C
Inness Park
Kibbee Add 1
Kings Add To Alta Vista
Lake Tarpon Sail Tennis Club
Lakeside Colony
None
North Lake Of Tarpon Spgs Ph
Oakleaf Village
Orange Heights
Pattens Sub N S
Pointe Alexis North Ph I Rep
Pointe Alexis North Ph Ii
Pointe Alexis North Ph Iii
Pointe Alexis South
Pointe Alexis South Ph Ii Pt R
Pointe Alexis South Ph Iii
River Bend Village
River Watch
Riverside Estates
Riverside Oaks
Rush Fersusons
Sail Harbor
Sea Breeze Island
Serene Heights
Solaqua
Sunset Hills
Sunset Hills 2nd Add
Sunset Hills Country Club
Sunset Hills Rep
Sunset Ridge Park
Sunset View
Tampa Tarpon Spgs Land Co
Tarpon Heights Rev Of Sec D Of
Tarpon Heights Sec A
Tarpon Key
Tarpon Spgs Enterprises
Tarpon Spgs Official Map
Tarpon Trace
Tobys Acres
Trentwood Manor
Turf Surf Estates
Van Winkles Sub
Venetian Court
Wegeforth Sub
Welshs Bayou Add
Westwinds Ph I
Westwinds Ph Ii
Westwinds Village
Whispering Woods
Whitcomb Place
Whitcomb Point
Wideview
Windrush Bay Condo
Windrush North
Woods At Anderson Park
Woods At Anderson Park Condo T
Youngs Sub De Luxe
