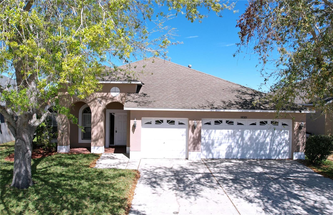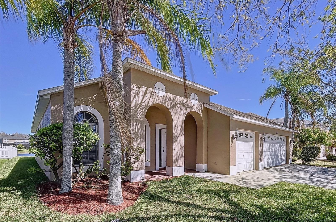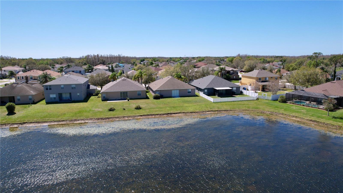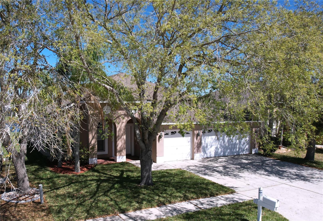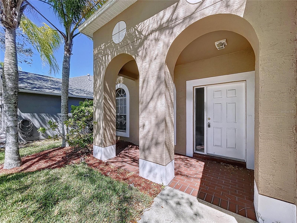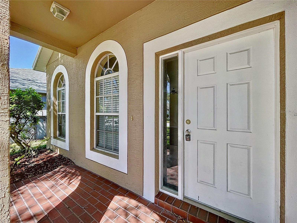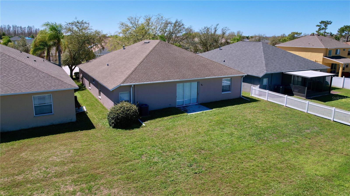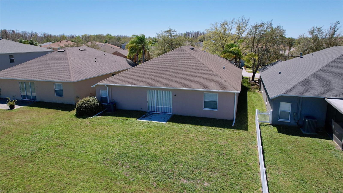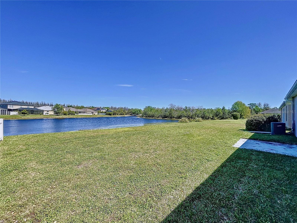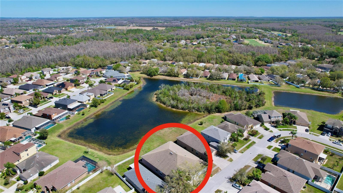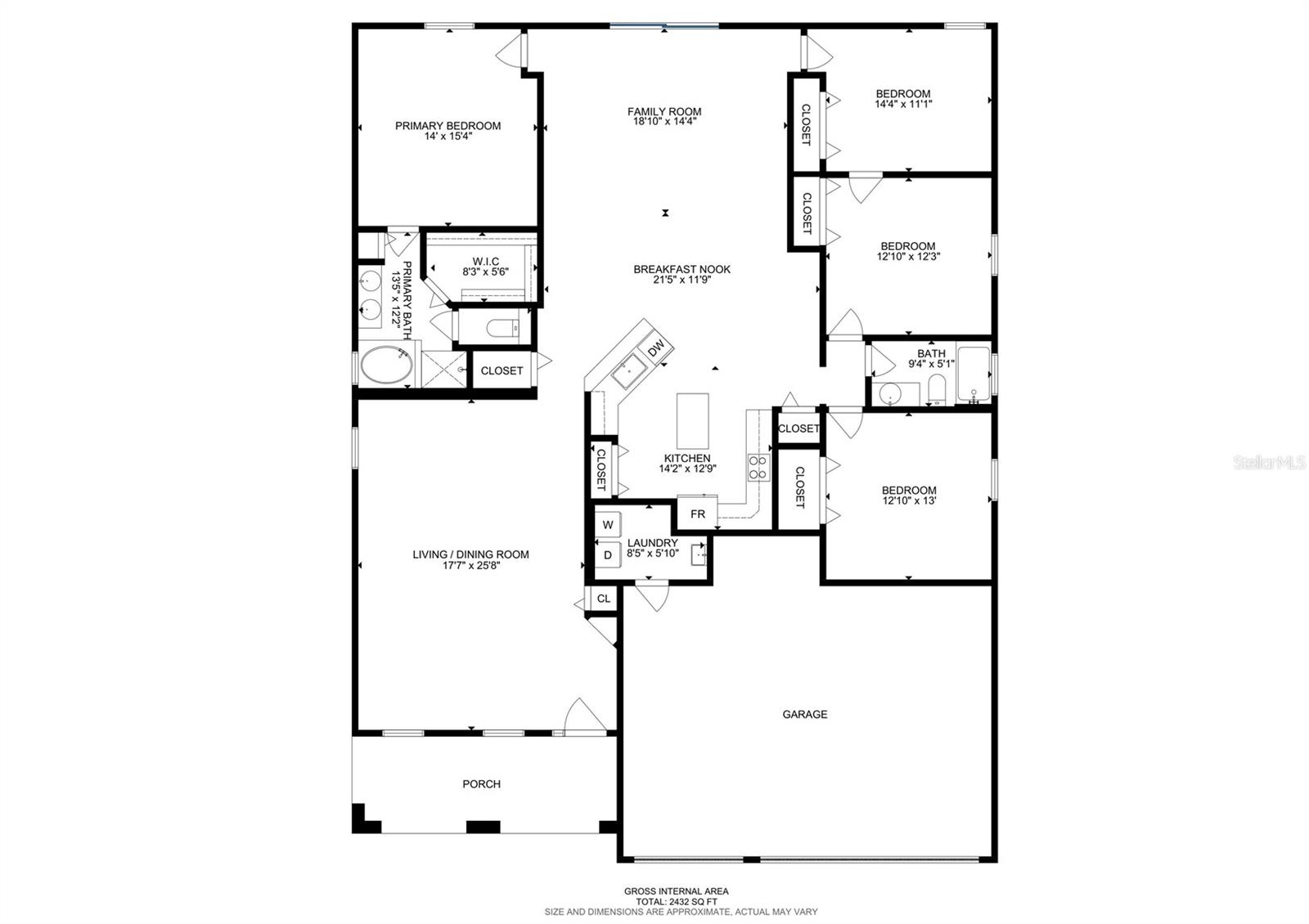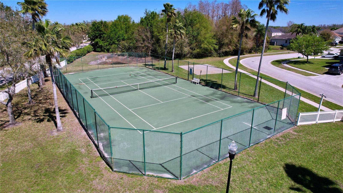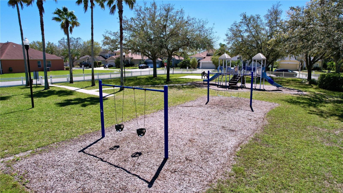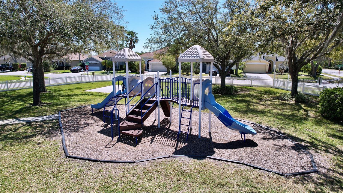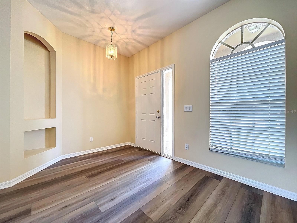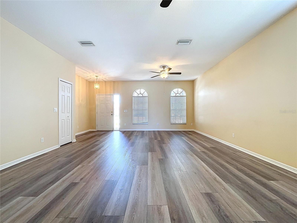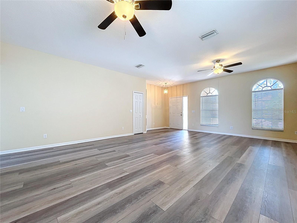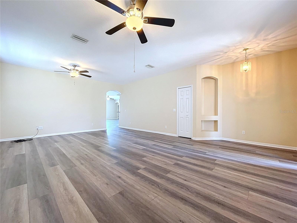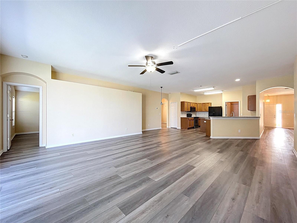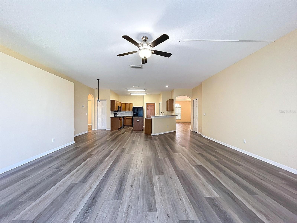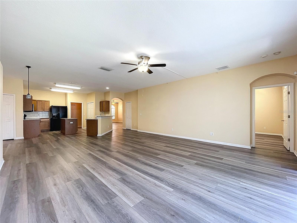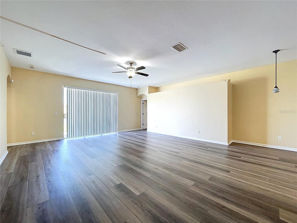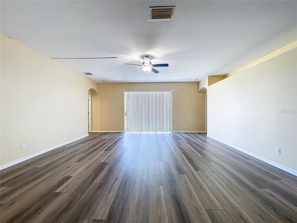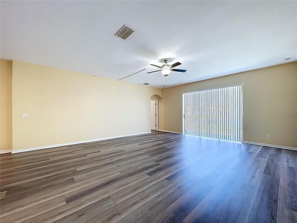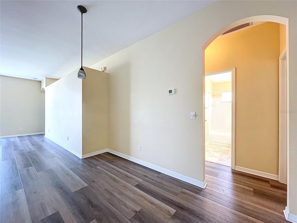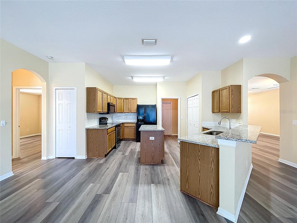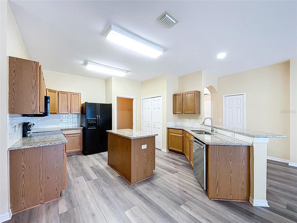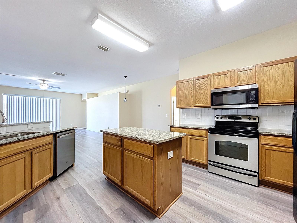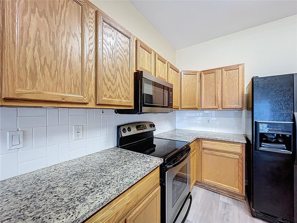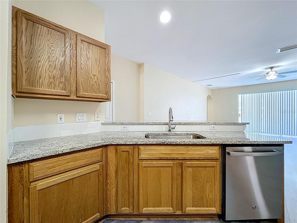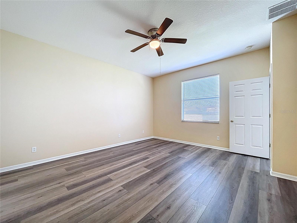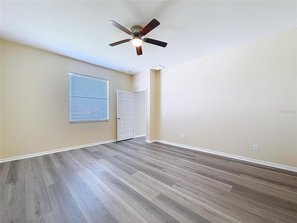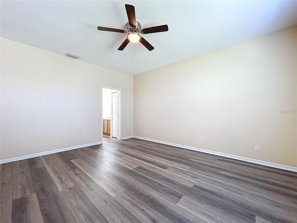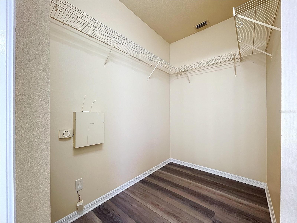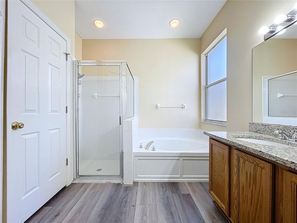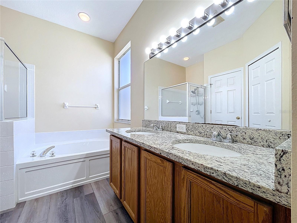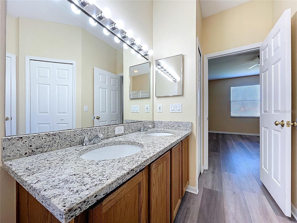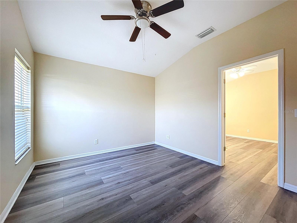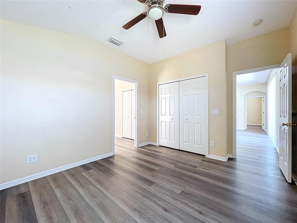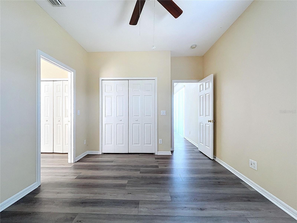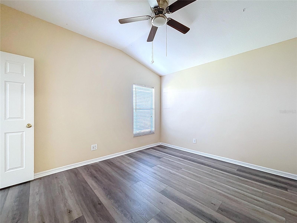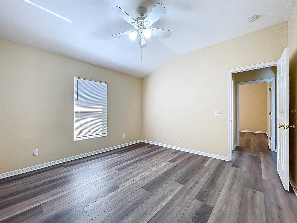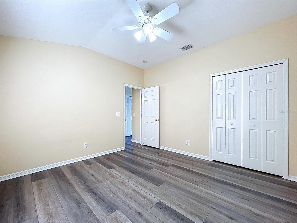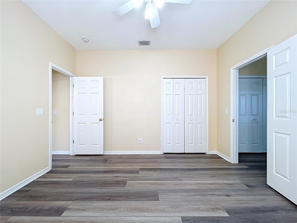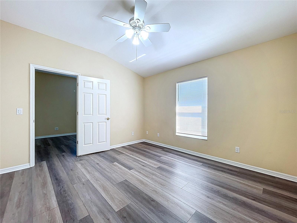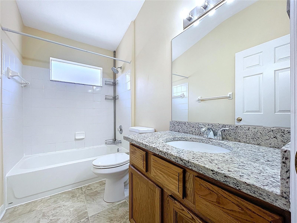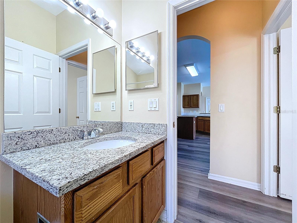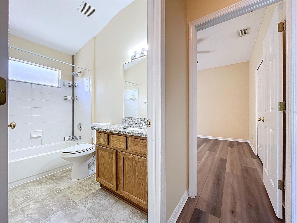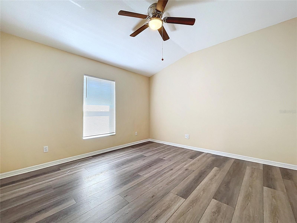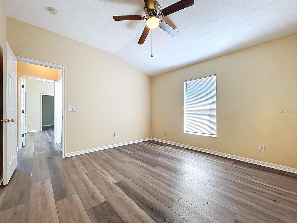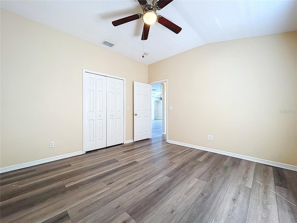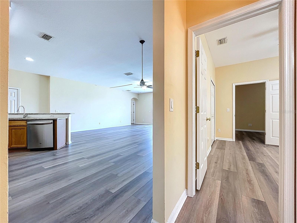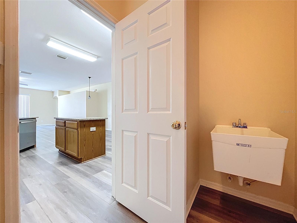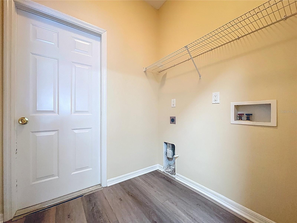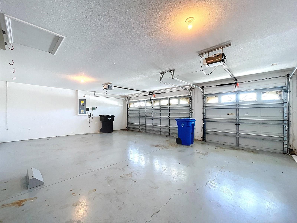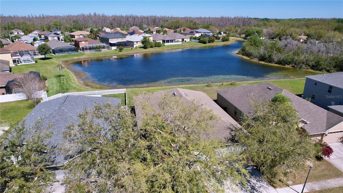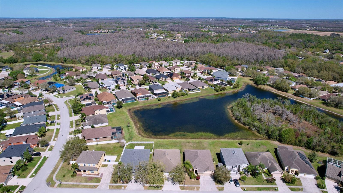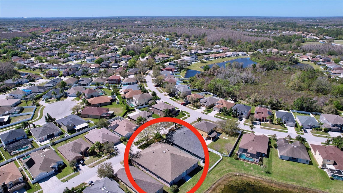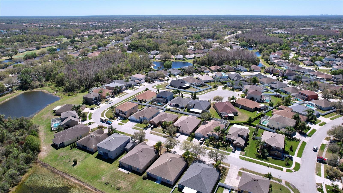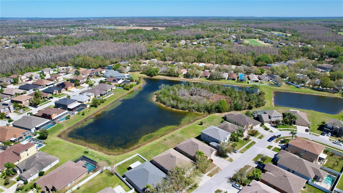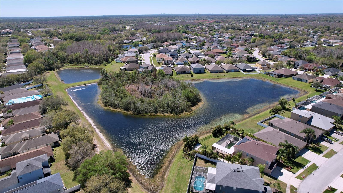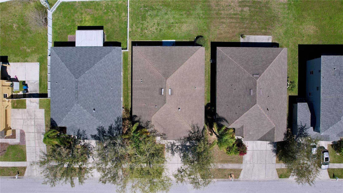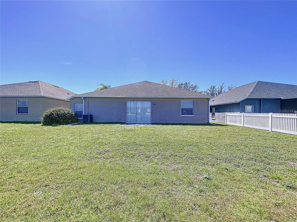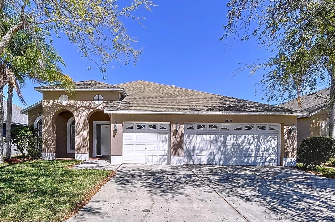18321 Cypress Haven Drive, TAMPA, FL 33647
Priced at Only: $470,000
Would you like to sell your home before you purchase this one?
- MLS#: W7873173 ( Residential )
- Street Address: 18321 Cypress Haven Drive
- Viewed: 1
- Price: $470,000
- Price sqft: $194
- Waterfront: Yes
- Wateraccess: Yes
- Waterfront Type: Pond
- Year Built: 2003
- Bldg sqft: 2420
- Bedrooms: 4
- Total Baths: 2
- Full Baths: 2
- Garage / Parking Spaces: 3
- Days On Market: 24
- Additional Information
- Geolocation: 28.1532 / -82.3141
- County: HILLSBOROUGH
- City: TAMPA
- Zipcode: 33647
- Subdivision: Cross Creek Prcl K Ph 2a
- Provided by: NJS REALTY PLLC
- Contact: Jennifer Franke
- 813-365-7048

- DMCA Notice
Description
Come see this beautiful meticulously maintained 4 bedroom, 2 bathroom, 3 car garage home with 2,400 square feet of living space in the highly desirable community of Cross Creek!! As you arrive, youll be captivated by the home's charming curb appeal, enhanced by the fresh landscaping including NEW Sod in the front and sides of home installed in 2025. Step inside to discover soaring vaulted ceilings, NEW luxury vinyl flooring installed in 2024 and open formal areas, stylish modern lighting, and a luxurious water view through the expansive 8 foot sliding glass doors leading to the private backyard. The chefs dream kitchen boasting granite countertops, a spacious island, and breakfast bar were designed for both beauty and functionality. The primary suite offers a spa like escape, featuring luxury vinyl flooring, walk in closet, and an en suite bathroom. In the primary bath, youll enjoy a garden tub, dual vanities with granite countertops, and a separate step in shower, and private toilet. The secondary bedrooms are spacious with ample closet space. Dont forget about the community park and tennis court, this home offers the perfect blend of peaceful suburban living and modern convenience. Cross Creek is conveniently located near top rated schools, a variety of restaurants and shopping opportunities, and premier medical centers. Schedule your private showing today and welcome to your new Dream Home!!
Payment Calculator
- Principal & Interest -
- Property Tax $
- Home Insurance $
- HOA Fees $
- Monthly -
Features
Building and Construction
- Covered Spaces: 0.00
- Exterior Features: Irrigation System, Private Mailbox, Sidewalk
- Flooring: Luxury Vinyl, Tile
- Living Area: 2420.00
- Roof: Shingle
Land Information
- Lot Features: Sidewalk, Paved
Garage and Parking
- Garage Spaces: 3.00
- Open Parking Spaces: 0.00
- Parking Features: Driveway, Garage Door Opener
Eco-Communities
- Water Source: Public
Utilities
- Carport Spaces: 0.00
- Cooling: Central Air
- Heating: Central, Gas
- Pets Allowed: Yes
- Sewer: Public Sewer
- Utilities: Public, Sewer Connected, Water Connected
Finance and Tax Information
- Home Owners Association Fee: 225.00
- Insurance Expense: 0.00
- Net Operating Income: 0.00
- Other Expense: 0.00
- Tax Year: 2024
Other Features
- Appliances: Dishwasher, Disposal, Gas Water Heater, Microwave, Range, Refrigerator
- Association Name: Greenacre Properties Inc
- Association Phone: 813-600-1100
- Country: US
- Furnished: Unfurnished
- Interior Features: Ceiling Fans(s), Eat-in Kitchen, Kitchen/Family Room Combo, Primary Bedroom Main Floor, Split Bedroom, Stone Counters, Vaulted Ceiling(s), Walk-In Closet(s)
- Legal Description: CROSS CREEK PARCEL K PHASE 2A LOT 28 BLOCK 9
- Levels: One
- Area Major: 33647 - Tampa / Tampa Palms
- Occupant Type: Vacant
- Parcel Number: U-09-27-20-5RC-000009-00028.0
- View: Water
- Zoning Code: PD
Contact Info

- Kelli Grey
- Preferred Property Associates Inc
- "Treating People the Way I Like to be treated.......it's that simple"
- Mobile: 352.650.7063
- Office: 352.688.1303
- kgrey@pparealty.com
Property Location and Similar Properties
Nearby Subdivisions
A Rep Of Tampa Palms
Arbor Greene Ph 07
Arbor Greene Ph 1
Arbor Greene Ph 2
Arbor Greene Ph 3
Arbor Greene Ph 6
Arbor Greene Ph 7
Basset Creek Estates Ph 1
Basset Creek Estates Ph 2a
Basset Creek Estates Ph 2d
Buckingham At Tampa Palms
Capri Isle At Cory Lake
Cory Lake Isles
Cory Lake Isles Ph 1
Cory Lake Isles Ph 3
Cory Lake Isles Ph 5
Cory Lake Isles Ph 5 Un 1
Cory Lake Isles Ph 6
Cory Lake Isles Phase 3
Cory Lake Isles Phase 5
Cross Creek
Cross Creek Parcel K Phase 1d
Cross Creek Ph 2b
Cross Creek Prcl D Ph 1
Cross Creek Prcl H Ph 2
Cross Creek Prcl H Ph I
Cross Creek Prcl I
Cross Creek Prcl K Ph 1a
Cross Creek Prcl K Ph 1b
Cross Creek Prcl K Ph 1d
Cross Creek Prcl K Ph 2a
Cross Creek Prcl M Ph 1
Cross Creek Prcl O Ph 1
Easton Park Ph 1
Grand Hampton
Grand Hampton Ph 1a
Grand Hampton Ph 1b1
Grand Hampton Ph 1b2
Grand Hampton Ph 1c12a1
Grand Hampton Ph 1c3
Grand Hampton Ph 2a3
Grand Hampton Ph 3
Grand Hampton Ph 4
Grand Hampton Ph 5
Heritage Isle Community
Heritage Isles Ph 1d
Heritage Isles Ph 1e
Heritage Isles Ph 2b
Heritage Isles Ph 2d
Heritage Isles Ph 2e
Heritage Isles Ph 3e
Hunters Green
Hunters Green Hunters Green
Hunters Green Prcl 13
Hunters Green Prcl 14 B Pha
Hunters Green Prcl 15
Hunters Green Prcl 18a Phas
Hunters Green Prcl 19 Ph
Hunters Green Prcl 3
Kbar Ranch
Kbar Ranch Parcel O
Kbar Ranch Prcl B
Kbar Ranch Prcl C
Kbar Ranch Prcl E
Kbar Ranch Prcl I
Kbar Ranch Prcl L Ph 1
Kbar Ranch Prcl M
Kbar Ranch Prcl O
Kbar Ranch Prcl Q Ph 2
Kbar Ranchpcl D
Kbar Ranchpcl F
Kbar Ranchpcl M
Lakeview Villas At Pebble Cree
Live Oak Preserve
Live Oak Preserve 2c Villages
Live Oak Preserve Ph 1b Villag
Live Oak Preserve Ph 1c Villag
Live Oak Preserve Ph 2avillag
Live Oak Preserve Ph 2bvil
Live Oak Preserve Phase 2a-vil
Not In Hernando
Pebble Creek Village
Pebble Creek Village 8
Richmond Place Ph 1
Richmond Place Ph 2
Tampa Palms
Tampa Palms 2c
Tampa Palms 4a
Tampa Palms Area 2
Tampa Palms Area 4 Prcl 20
Tampa Palms Area 4 Prcl 21 R
Tampa Palms North Area
The Reserve
Tuscany Sub At Tampa P
West Meadows
West Meadows Parcels 12b2
West Meadows Prcl 20a Ph
West Meadows Prcl 20b Doves
West Meadows Prcl 20c Ph
West Meadows Prcl 4 Ph 1
West Meadows Prcl 4 Ph 4
West Meadows Prcls 21 22
