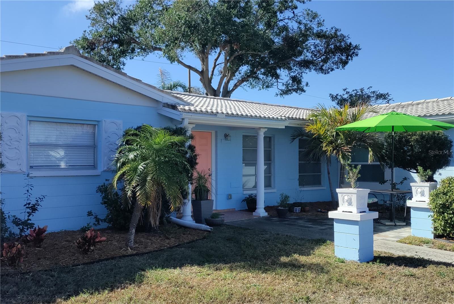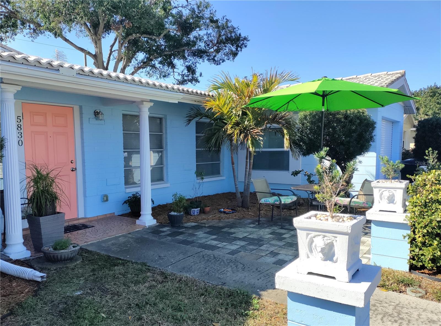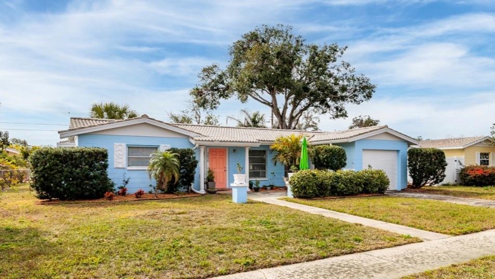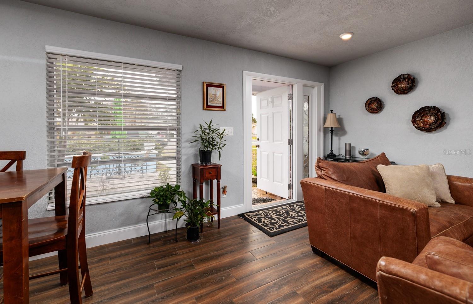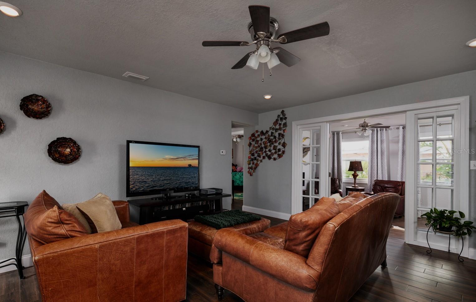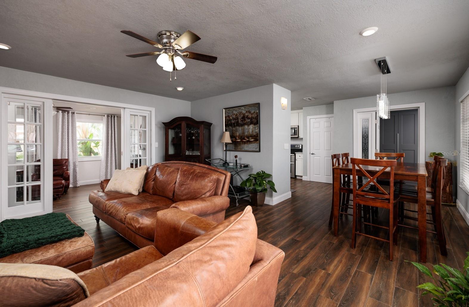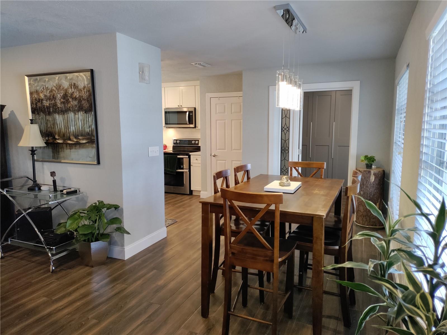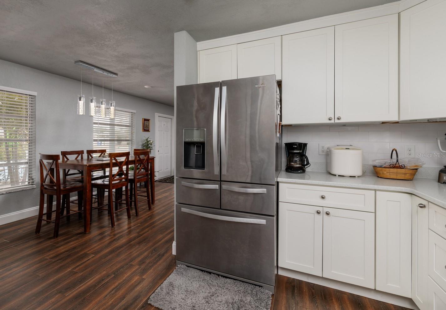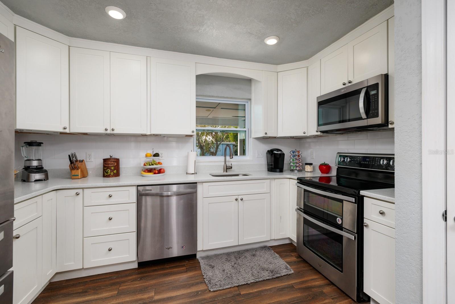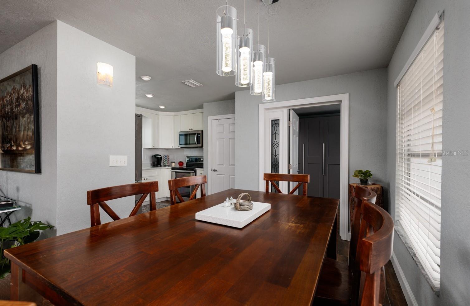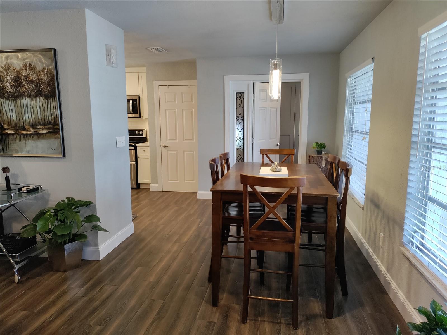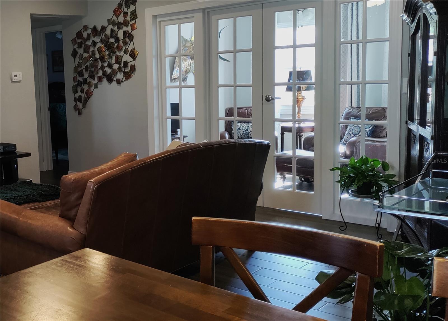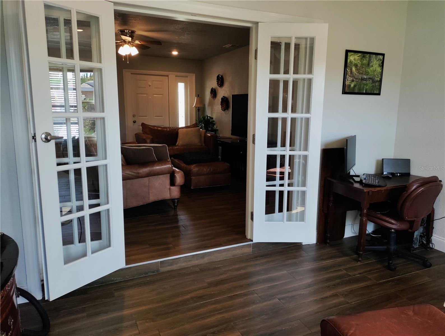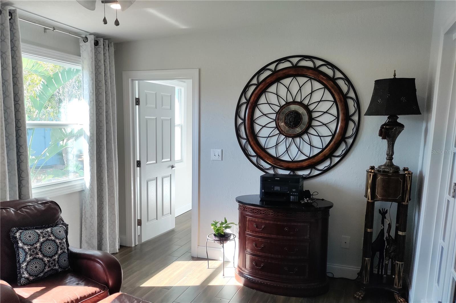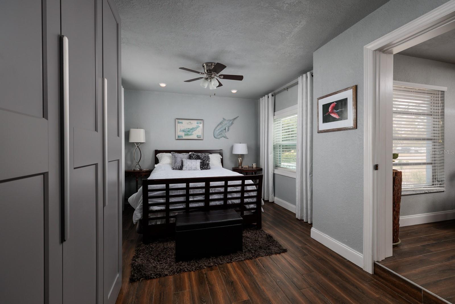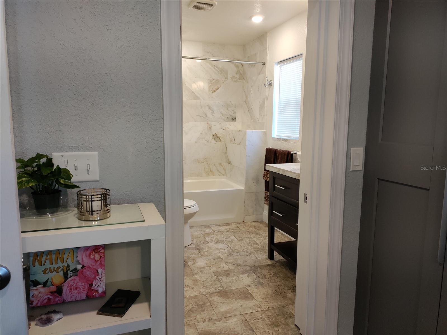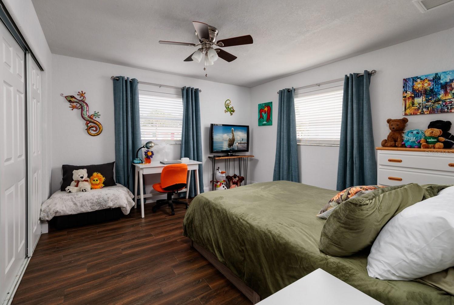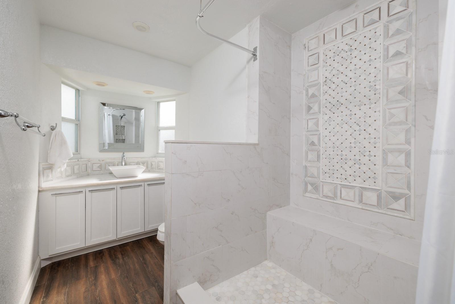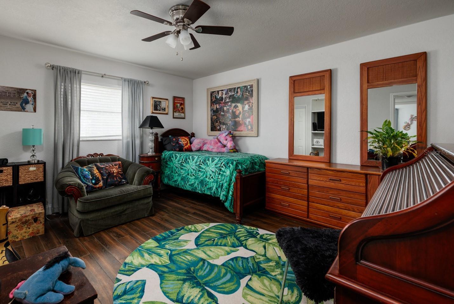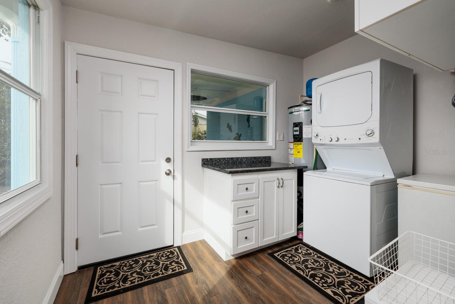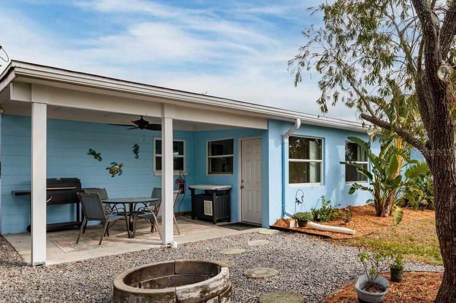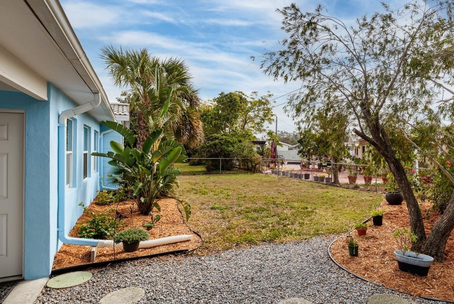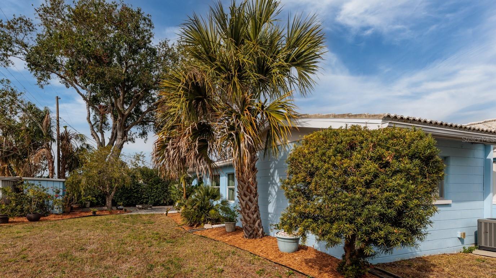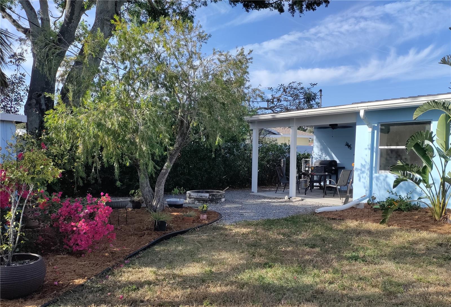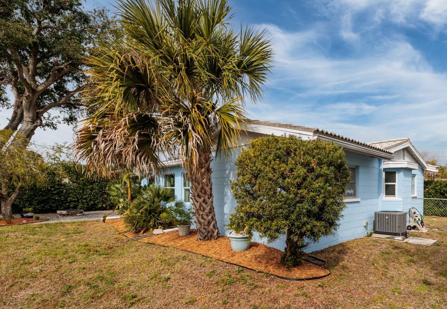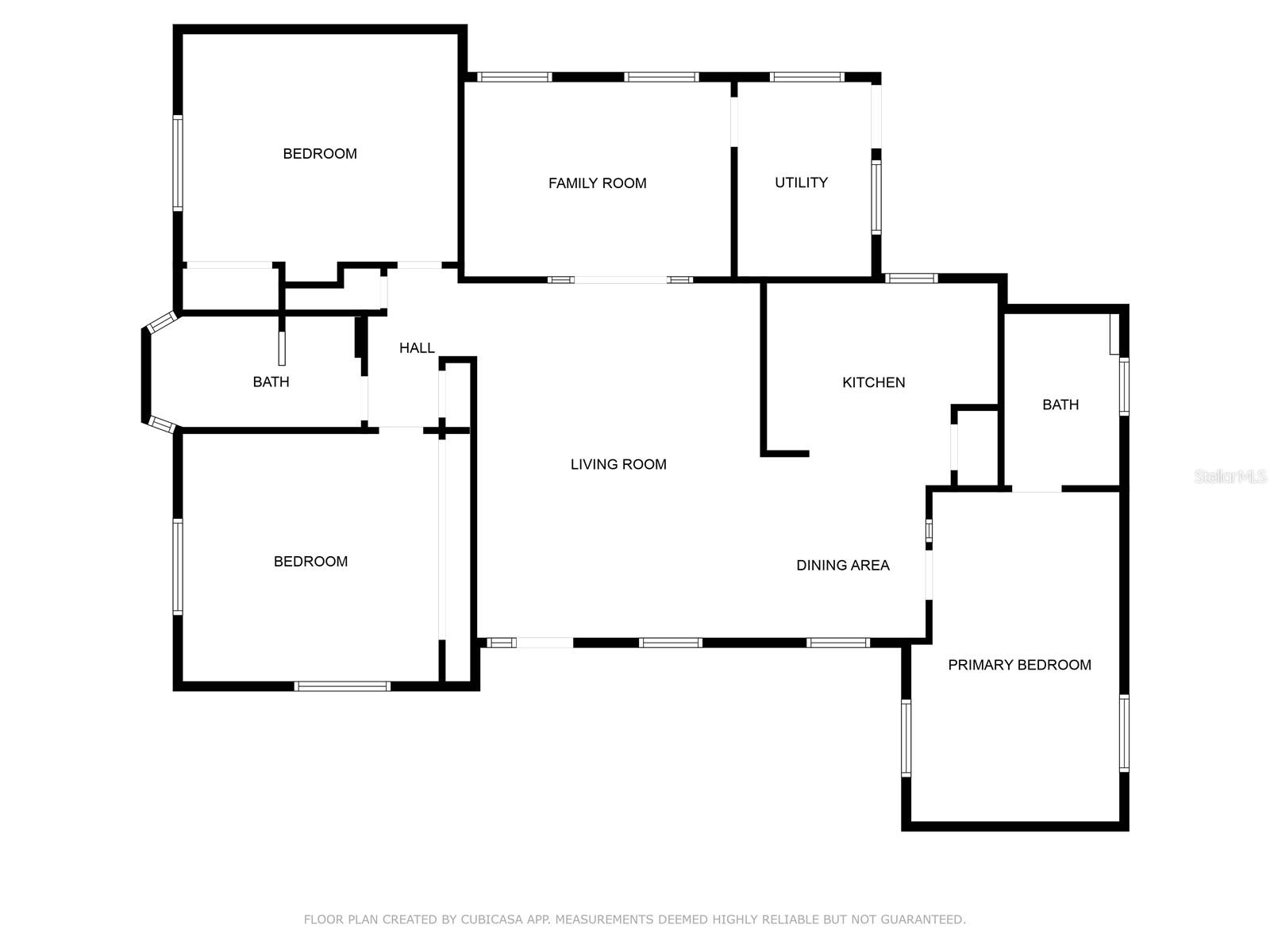5830 34th Avenue N, ST PETERSBURG, FL 33710
Priced at Only: $519,000
Would you like to sell your home before you purchase this one?
- MLS#: W7872544 ( Residential )
- Street Address: 5830 34th Avenue N
- Viewed: 223
- Price: $519,000
- Price sqft: $296
- Waterfront: No
- Year Built: 1966
- Bldg sqft: 1751
- Bedrooms: 3
- Total Baths: 2
- Full Baths: 2
- Days On Market: 68
- Additional Information
- Geolocation: 27.802 / -82.7132
- County: PINELLAS
- City: ST PETERSBURG
- Zipcode: 33710
- Subdivision: Sheryl Manor
- Elementary School: Westgate
- Middle School: Tyrone
- High School: Dixie Hollins
- Provided by: SIMPLE FEE LISTINGS LLC
- Contact: Randall Wolber, Jr
- 734-674-6608

- DMCA Notice
Description
"NO STORM DAMAGE!" This beautifully designed home offers the ideal balance of style and function, with a thoughtful layout and high end upgrades. Experience luxury living with marble master bath tub surround, custom built bathroom cabinets, and wood look ceramic tile flooring throughout no carpet! The kitchen features beautiful, high end wood cabinets, quartz countertops, and spacious pantry. Enjoy the blend of layered lighting, from ambient to under cabinet, and ample cabinet space for all your culinary needs. Both bathrooms showcase exquisite tile craftsmanship. The main walk in shower is a true standout, featuring a bench and a marble mosaic inlay while the custom cabinets and white granite countertop add to the elegance. The master bath with custom built in ledges and warm wood tones provide a spa like experience. Just off the family room, glass French doors separate a cozy den, which is currently used as an office but could easily be transformed into a games room, craft room, or just your zen space. Relax on the covered patio with ceiling fan and dimmable lighting, surrounded by tropical plantings and a charming firepit an ideal setting for entertaining or unwinding. This home combines high end finishes with practical living spaces , making it the perfect place to call home!
Payment Calculator
- Principal & Interest -
- Property Tax $
- Home Insurance $
- HOA Fees $
- Monthly -
Features
Building and Construction
- Covered Spaces: 0.00
- Exterior Features: Lighting, Private Mailbox, Rain Gutters, Sidewalk, Storage
- Fencing: Chain Link
- Flooring: Tile
- Living Area: 1525.00
- Other Structures: Shed(s)
- Roof: Tile
Land Information
- Lot Features: City Limits, Landscaped, Level, Paved
School Information
- High School: Dixie Hollins High-PN
- Middle School: Tyrone Middle-PN
- School Elementary: Westgate Elementary-PN
Garage and Parking
- Garage Spaces: 0.00
- Open Parking Spaces: 0.00
- Parking Features: Driveway, On Street
Eco-Communities
- Water Source: Public
Utilities
- Carport Spaces: 0.00
- Cooling: Central Air
- Heating: Central, Electric, Heat Pump
- Sewer: Public Sewer
- Utilities: Cable Connected, Electricity Connected, Sewer Connected, Street Lights, Water Connected
Finance and Tax Information
- Home Owners Association Fee: 0.00
- Insurance Expense: 0.00
- Net Operating Income: 0.00
- Other Expense: 0.00
- Tax Year: 2024
Other Features
- Appliances: Convection Oven, Dishwasher, Disposal, Electric Water Heater, Microwave, Range
- Country: US
- Furnished: Unfurnished
- Interior Features: Built-in Features, Ceiling Fans(s), Living Room/Dining Room Combo, Open Floorplan, Primary Bedroom Main Floor, Solid Wood Cabinets, Split Bedroom, Stone Counters, Thermostat, Window Treatments
- Legal Description: SHERYL MANOR UNIT 3 4TH ADD BLK 2, LOT 27
- Levels: One
- Area Major: 33710 - St Pete/Crossroads
- Occupant Type: Owner
- Parcel Number: 08-31-16-80928-002-0270
- Possession: Negotiable
- Style: Traditional
- Views: 223
Contact Info

- Kelli Grey
- Preferred Property Associates Inc
- "Treating People the Way I Like to be treated.......it's that simple"
- Mobile: 352.650.7063
- Office: 352.688.1303
- kgrey@pparealty.com
Property Location and Similar Properties






Nearby Subdivisions
09738
Bay Park Gardens
Boardman Goetz Of Davista
Boca Ciega Shores
Brentwood Heights 2nd Add
Brentwood Heights 3rd Add
Briarwood Acres 1st Add
Broadmoor Sub
Colonial Parks Sub
Crestmont
Crossroads Estates 2nd Add
Crossroads Estates A
Dadanson Rep
Davista Rev Map Of
Disston Gardens
Disston Hills
Disston Hills Sec A
Disston Hills Sec A B
Disston Manor Rep
Eagle Crest
Eagle Manor
Garden Manor Sec 1
Garden Manor Sec 1 Add
Garden Manor Sec 1 Rep
Garden Manor Sec 2
Garden Manor Sec 3
Glenwood
Golf Course Jungle Sub Rev Ma
Hampton Dev
Harveys Add To Oak Ridge
Highview Sub
Holiday Park
Holiday Park 3rd Add
Holiday Park 5th Add
Jungle Country Club 2nd Add
Jungle Country Club 3rd Add
Jungle Country Club 4th Add
Jungle Country Club Add Tr 2
Jungle Shores 2
Jungle Shores 6
Jungle Terrace
Jungle Terrace Sec A
Jungle Terrace Sec C
Jungle Terrace Sec D
Lake Sheffield 2nd Sec
Martin Manor Sub
Metzsavage Rep
Miles Pines
Mount Washington 1st Sec
Oak Ridge 3
Oak Ridge Estates Rep Of Blk 2
Oak Ridge Estates Rep Of Blk 5
Oak Ridge Estates Rep Of South
Patriots Place
Pine Glade
Plymouth Heights
Sheryl Manor
Stewart Grove
Stonemont Sub Rev
Teresa Gardens
Teresa Gardens 1st Add
Tyrone
Tyrone Gardens Sec 2
Tyrone Park
Variety Village Rep
Villa Park Estates
West Gate Rep
Westgate Heights North
Westgate Heights South
Westgate Manor
Whites Lake
Winoca Terrace
