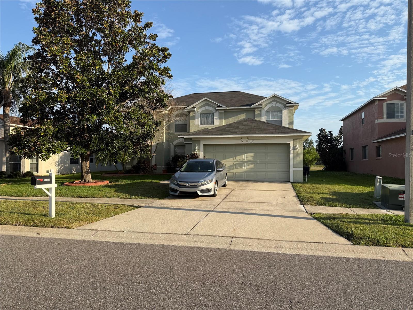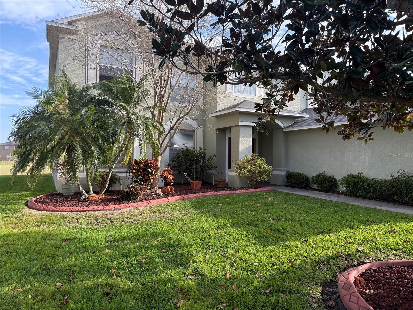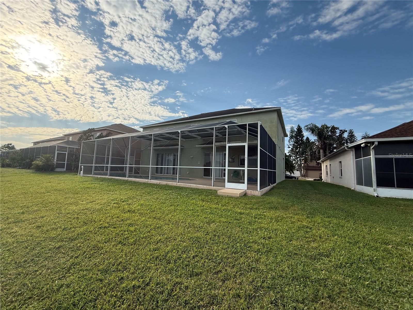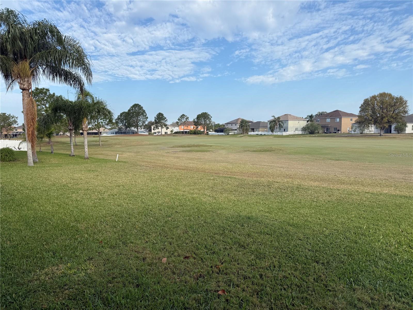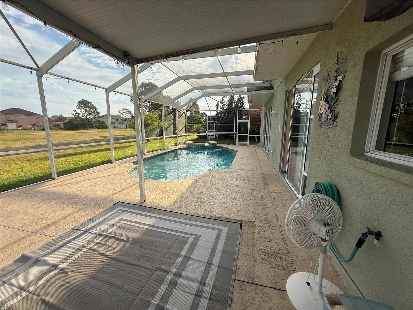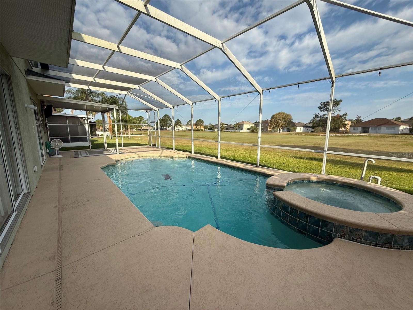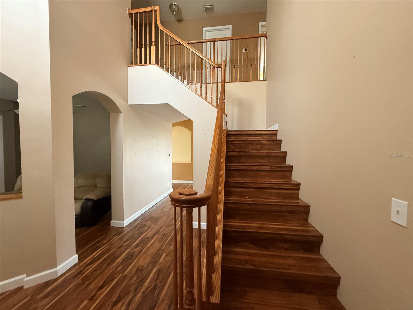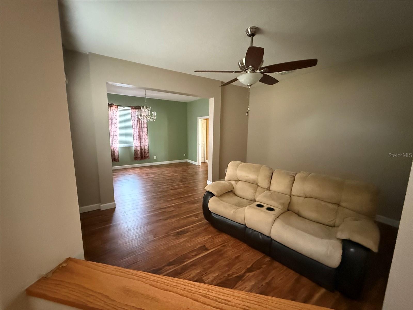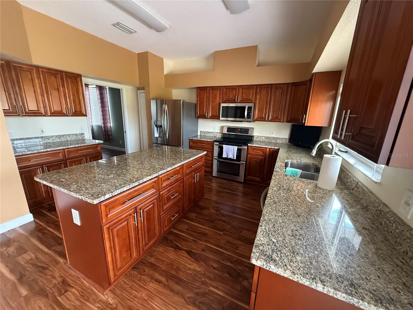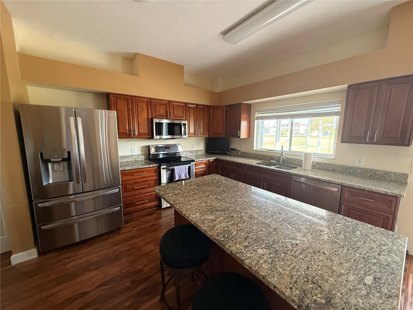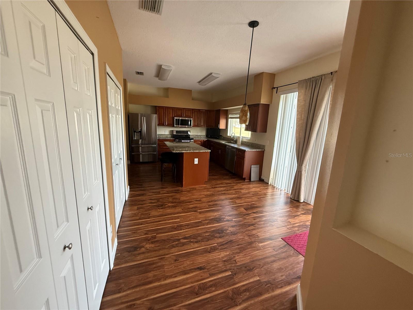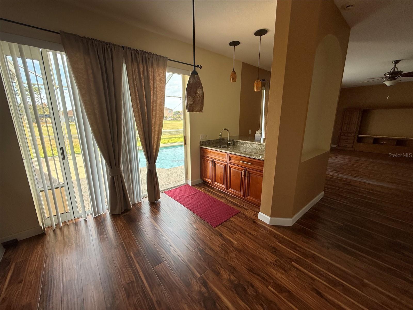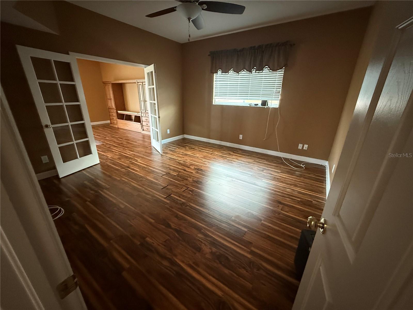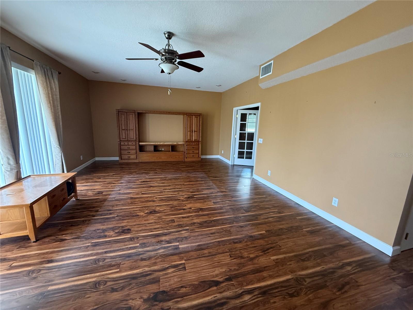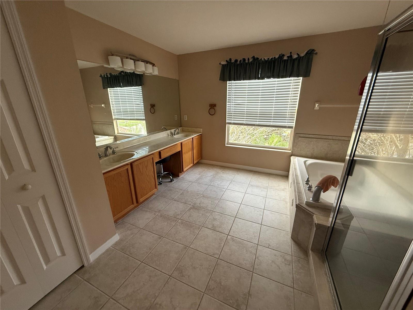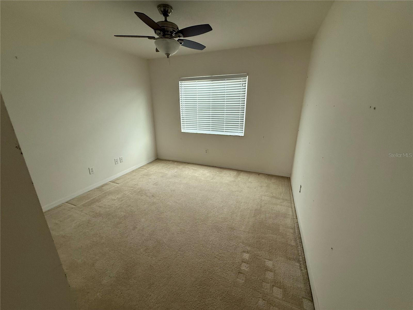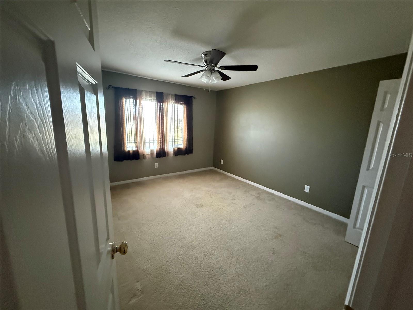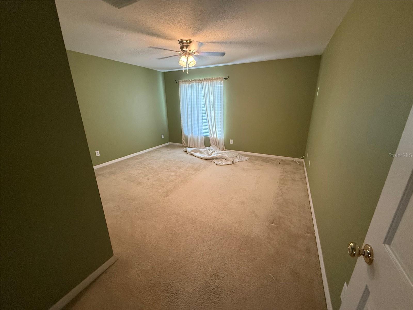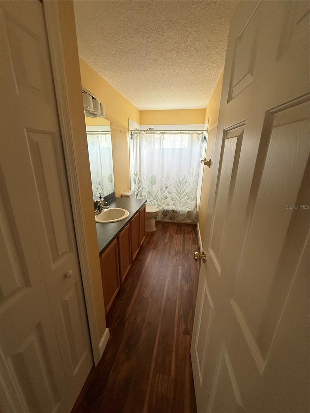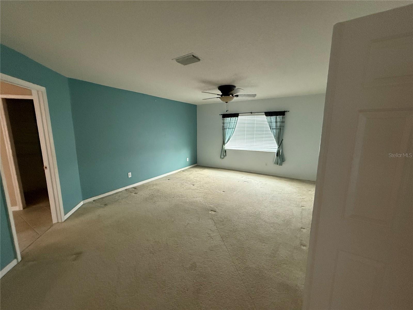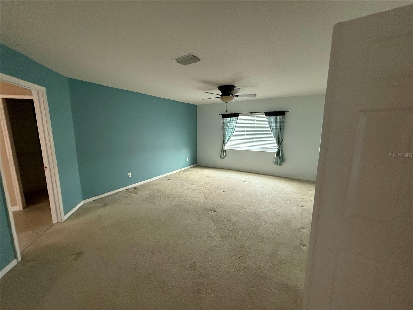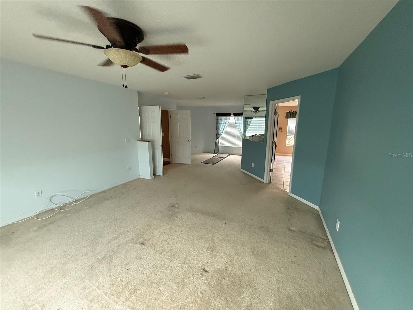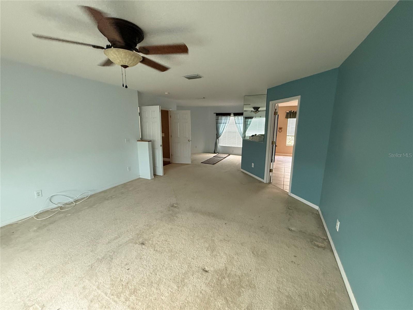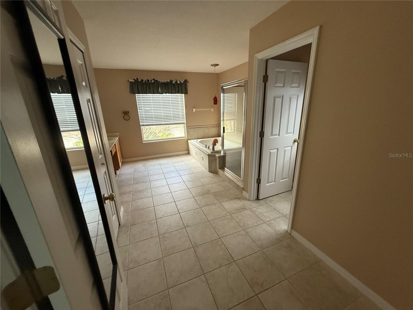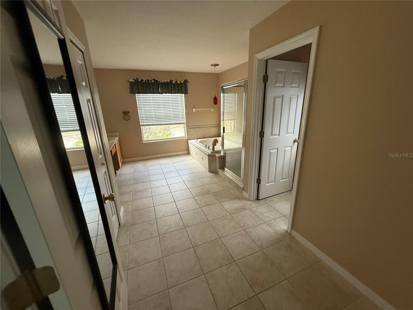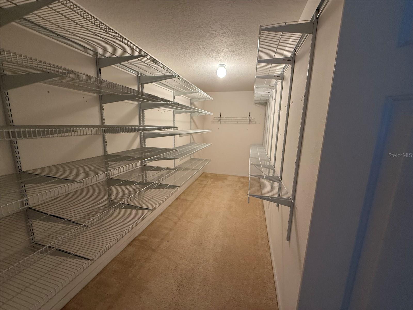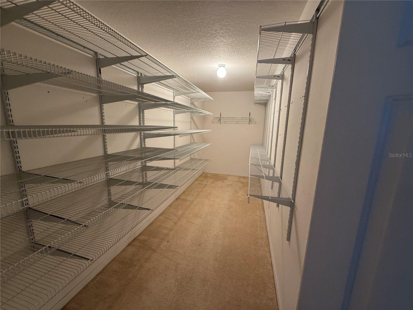11120 Sailbrooke Drive, RIVERVIEW, FL 33579
Priced at Only: $549,900
Would you like to sell your home before you purchase this one?
- MLS#: A4643739 ( Residential )
- Street Address: 11120 Sailbrooke Drive
- Viewed: 30
- Price: $549,900
- Price sqft: $146
- Waterfront: No
- Year Built: 2002
- Bldg sqft: 3763
- Bedrooms: 4
- Total Baths: 3
- Full Baths: 2
- 1/2 Baths: 1
- Garage / Parking Spaces: 2
- Days On Market: 30
- Additional Information
- Geolocation: 27.797 / -82.3242
- County: HILLSBOROUGH
- City: RIVERVIEW
- Zipcode: 33579
- Subdivision: Summerfield Village 1 Tr 7
- Provided by: REYNOLDS REALTY GULF COAST INC
- Contact: Linda Reynolds
- 941-723-0017

- DMCA Notice
Description
Stunning US Homes Brighton II Model in Summerfield Golf Course Community
Welcome to this exquisite 4 bedroom, 2.5 bathroom home nestled in the sought after Summerfield Golf Course Community. With its prime golf course frontage, this residence offers a tranquil retreat combined with luxurious living. Boasting a spacious layout, updated interiors, and exceptional outdoor amenities, this home is perfect for both relaxation and entertaining.
Exceptional Curb Appeal & Entryway
As you approach this magnificent home, you'll immediately notice its impeccable landscaping and charming architectural details. The new garage door opener with WiFi connectivity ensures both security and convenience, adding a modern touch to the homes functionality. Step through the elegant entryway and be greeted by a light filled open concept design that seamlessly blends comfort with sophistication.
Spacious & Elegant Living Areas
The first floor features gleaming wood floors, creating a warm and inviting ambiance throughout the main living areas. The formal living and dining rooms provide ample space for entertaining guests, while the family room offers a cozy yet spacious environment to relax and unwind. With large windows allowing for abundant natural light and picturesque views of the golf course, this home provides a seamless connection between indoor and outdoor living.
Updated Kitchen A Chefs Dream
The beautifully updated kitchen is a highlight of the home, designed with both style and functionality in mind. Features include:
Modern stainless steel appliances
Granite countertops
Ample cabinet space
Adding to the convenience, the TV in the kitchen stays, allowing you to enjoy your favorite shows while preparing meals.
Comfortable & Private Bedrooms
Upstairs, youll find four generously sized bedrooms, including the luxurious primary suite. The primary bedroom offers a serene escape, featuring a spacious layout, walk in closet, and en suite bathroom complete with dual vanities, a soaking tub, and a separate shower.
The additional bedrooms provide ample space for family, guests, or even a home office setup, ensuring versatility to meet your needs.
This home is equipped with two Nest thermostats, providing energy efficiency and customizable climate control at your fingertips. The new screens in the pool area ensure uninterrupted outdoor enjoyment while maintaining a fresh and pristine look.
Outdoor Paradise Pool & Spa Overlooking the Golf Course
Step outside into your private outdoor oasis. The beautiful pool and spa area provides the ultimate retreat, whether youre enjoying a morning swim or unwinding in the spa after a long day. The screened enclosure enhances the experience, keeping the space clean and enjoyable year round. Adding to the entertainment value, the TV in the pool area stays, allowing you to watch your favorite programs while basking in the Florida sunshine.
Additional Features & Extras
Refrigerator in the garage stays for added convenience
Attached two car garage
Laundry room with ample storage
Payment Calculator
- Principal & Interest -
- Property Tax $
- Home Insurance $
- HOA Fees $
- Monthly -
Features
Building and Construction
- Covered Spaces: 0.00
- Exterior Features: Sliding Doors
- Flooring: Ceramic Tile, Wood
- Living Area: 2940.00
- Roof: Shingle
Land Information
- Lot Features: On Golf Course
Garage and Parking
- Garage Spaces: 2.00
- Open Parking Spaces: 0.00
Eco-Communities
- Pool Features: In Ground
- Water Source: Public
Utilities
- Carport Spaces: 0.00
- Cooling: Central Air
- Heating: Central
- Pets Allowed: Yes
- Sewer: Public Sewer
- Utilities: Public
Finance and Tax Information
- Home Owners Association Fee: 135.00
- Insurance Expense: 0.00
- Net Operating Income: 0.00
- Other Expense: 0.00
- Tax Year: 2024
Other Features
- Appliances: Dishwasher, Disposal, Electric Water Heater, Microwave, Range, Refrigerator
- Association Name: Summerfield Community Association
- Association Phone: 813-671-2005
- Country: US
- Furnished: Unfurnished
- Interior Features: Built-in Features, Ceiling Fans(s), Eat-in Kitchen, PrimaryBedroom Upstairs, Solid Surface Counters, Walk-In Closet(s), Window Treatments
- Legal Description: SUMMERFIELD VILLAGE 1 TRACT 7 PHASE 3B LOT 56 BLOCK 1
- Levels: Two
- Area Major: 33579 - Riverview
- Occupant Type: Vacant
- Parcel Number: U-08-31-20-5PO-000001-00056.0
- View: Golf Course
- Views: 30
- Zoning Code: PD
Contact Info

- Kelli Grey
- Preferred Property Associates Inc
- "Treating People the Way I Like to be treated.......it's that simple"
- Mobile: 352.650.7063
- Office: 352.688.1303
- kgrey@pparealty.com
Property Location and Similar Properties






Nearby Subdivisions
Ballentrae Sub Ph 1
Ballentrae Sub Ph 2
Bell Creek Preserve Ph 1
Bell Creek Preserve Ph 2
Belmond Reserve
Belmond Reserve Ph 1
Belmond Reserve Ph 2
Belmond Reserve Phase 1
Carlton Lakes Ph 1 E1
Carlton Lakes Ph 1a 1b1 An
Carlton Lakes Ph 1d1
Carlton Lakes Ph 1e1
Carlton Lakes West 2
Carlton Lakes West Ph 1
Carlton Lakes West Ph 2b
Clubhouse Estates At Summerfie
Creekside Sub Ph 2
Enclave At Ramble Creek
Hawkstone
Helmond Reserve Ph 2
Lucaya Lake Club
Lucaya Lake Club Ph 1a
Lucaya Lake Club Ph 2a
Lucaya Lake Club Ph 2c
Lucaya Lake Club Ph 2f
Lucaya Lake Club Ph 3
Meadowbrooke At Summerfield Un
Oaks At Shady Creek Ph 1
Okerlund Ranch
Okerlund Ranch Sub
Okerlund Ranch Subdivision
Okerlund Ranch Subdivision Pha
Panther Trace Ph 1a
Panther Trace Ph 1b1c
Panther Trace Ph 2a2
Panther Trace Ph 2b1
Panther Trace Ph 2b2
Panther Trace Ph 2b3
Preserve At Pradera Phase 4
Reserve At Paradera
Reserve At Paradera Ph 3
Reserve At Pradera
Reserve At Pradera Ph 1a
Reserve At South Fork
Reserve At South Fork Ph 1
Reserve At South Fork Ph 2
Reservepradera Ph 4
Reservepraderaph 2
Ridgewood South
Shady Creek Preserve Ph 01
Shady Creek Preserve Ph 1
South Cove
South Cove Ph 23
South Fork
South Fork P Ph 2 3b
South Fork S Tr T
South Fork S T
South Fork Tr L Ph 2
South Fork Tr N
South Fork Tr O Ph 2
South Fork Tr P Ph 1a
South Fork Tr Q Ph 1
South Fork Tr R Ph 1
South Fork Tr R Ph 2a 2b
South Fork Tr S Tr T
South Fork Tr U
South Fork Tr V Ph 1
South Fork Tr V Ph 2
South Fork Tr W
South Fork Un 06
South Pointe Phase 3a 3b
Southfork
Summer Spgs
Summer Springs
Summerfield Vilage 1 Tr 32
Summerfield Village 1 Tr 10
Summerfield Village 1 Tr 17
Summerfield Village 1 Tr 21
Summerfield Village 1 Tr 28
Summerfield Village 1 Tr 30
Summerfield Village 1 Tr 7
Summerfield Village 1 Tract 26
Summerfield Village I Tr 27
Summerfield Village I Tract 28
Summerfield Village Ii Tr 3
Summerfield Village Ii Tr 5
Summerfield Village Tr 32 P
Summerfield Villg 1 Trct 18
Summerfield Villg 1 Trct 35
Summerfield Villg 1 Trct 9a
Talavera Sub
Triple Creek
Triple Creek Ph 1 Village B
Triple Creek Ph 1 Village C
Triple Creek Ph 1 Village D
Triple Creek Ph 1 Villg A
Triple Creek Ph 2 Village E
Triple Creek Ph 2 Village F
Triple Creek Ph 2 Village G
Triple Creek Ph 3 Village K
Triple Creek Ph 3 Villg L
Triple Creek Ph 6 Village H
Triple Creek Phase 1 Village C
Triple Creek Village M2
Triple Creek Village M2 Lot 28
Triple Creek Village M2 Lot 34
Triple Creek Village N P
Triple Creek Village Q
Triple Crk Ph 2 Village E3
Triple Crk Ph 4
Triple Crk Ph 4 Village 1
Triple Crk Ph 4 Village G2
Triple Crk Ph 4 Village I
Triple Crk Ph 4 Vlg I
Triple Crk Ph 6 Village H
Triple Crk Village M1
Triple Crk Village M2
Triple Crk Village N P
Tropical Acres South
Unplatted
Village Crk Ph 4 Village I
Villas On The Green A Condomin
Waterleaf
Waterleaf Ph 1a
Waterleaf Ph 1b
Waterleaf Ph 2a 2b
Waterleaf Ph 2c
Waterleaf Ph 3a
Waterleaf Ph 4a1
Waterleaf Ph 4b
Waterleaf Ph 4c
Waterleaf Ph 6b
Worthington
