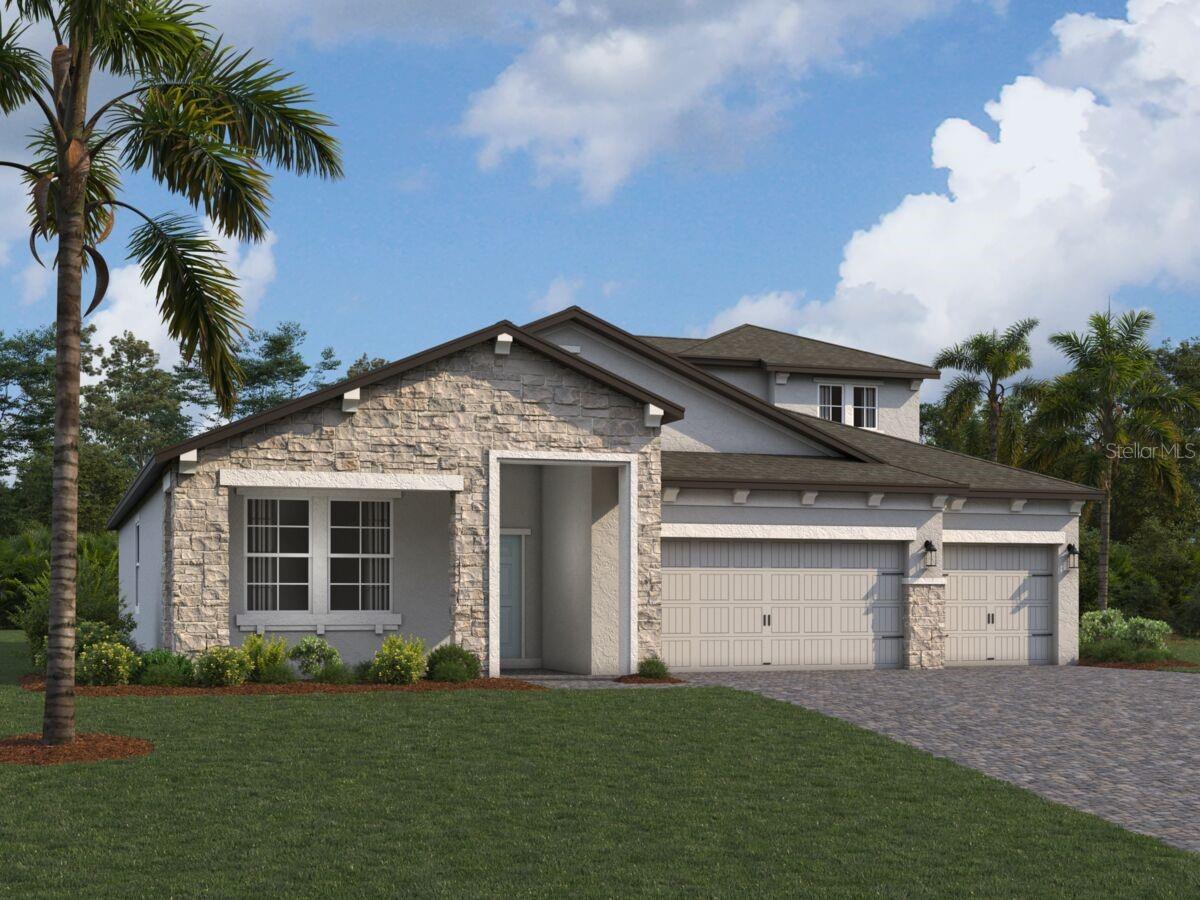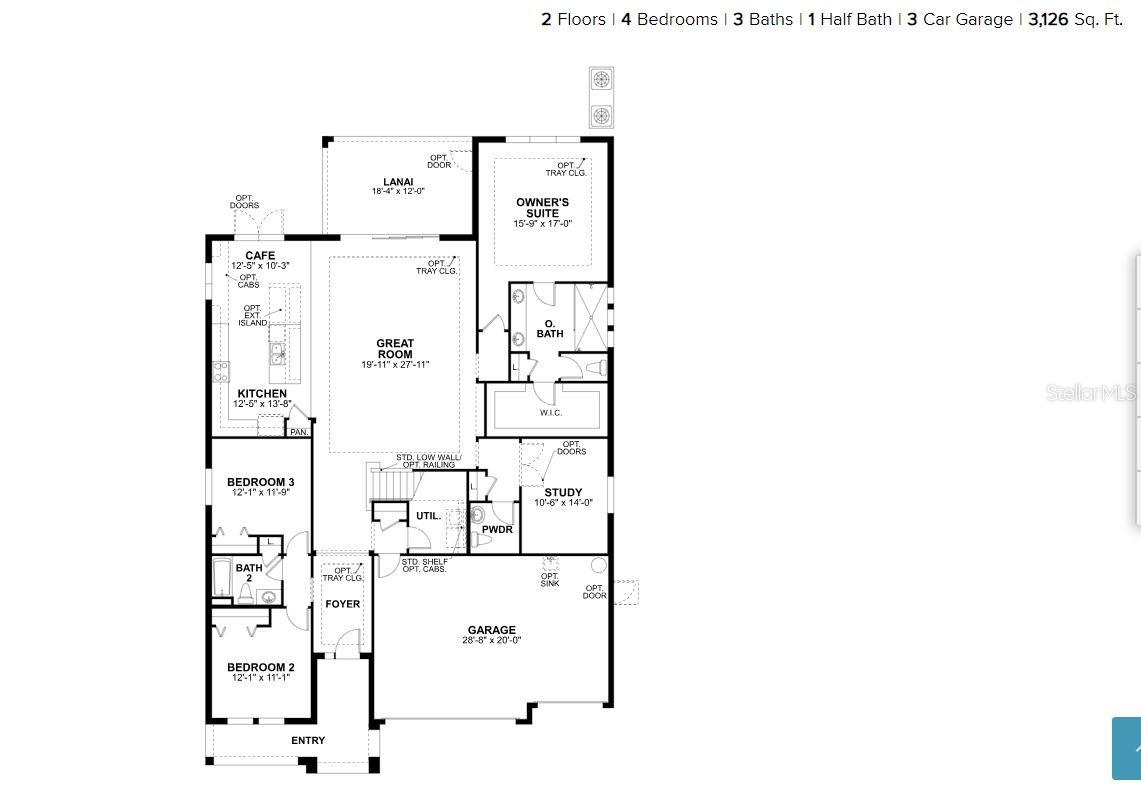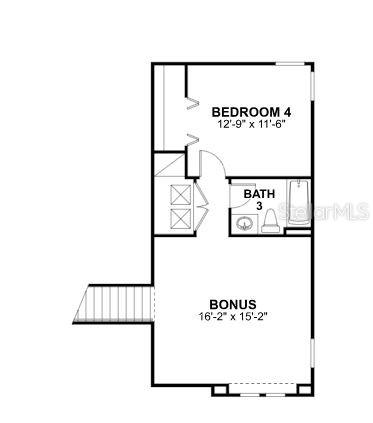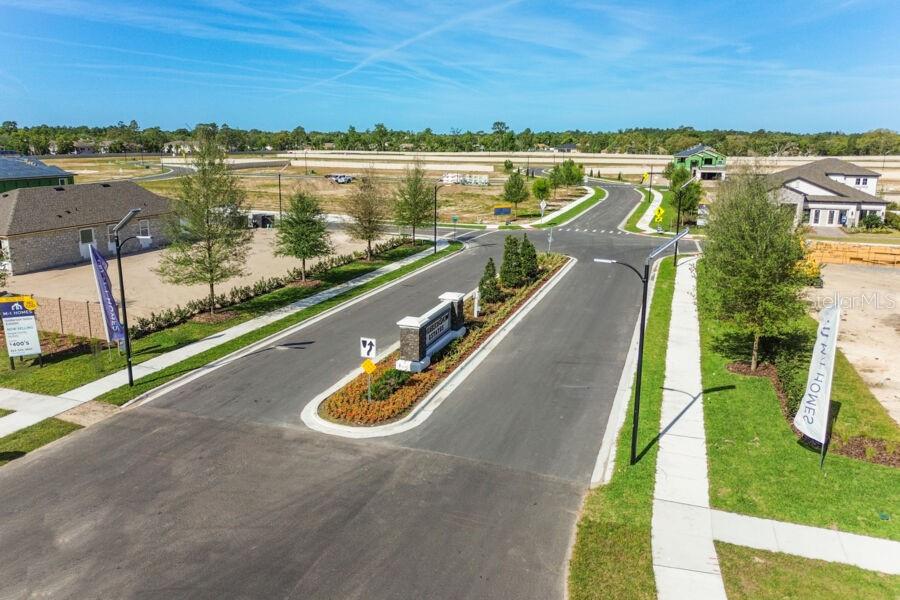2505 Clary Sage Drive, SPRING HILL, FL 34609
Priced at Only: $520,990
Would you like to sell your home before you purchase this one?
- MLS#: T3527711 ( Residential )
- Street Address: 2505 Clary Sage Drive
- Viewed: 7
- Price: $520,990
- Price sqft: $167
- Waterfront: No
- Year Built: 2024
- Bldg sqft: 3126
- Bedrooms: 4
- Total Baths: 4
- Full Baths: 3
- 1/2 Baths: 1
- Garage / Parking Spaces: 3
- Days On Market: 215
- Additional Information
- Geolocation: 28.469 / -82.4866
- County: HERNANDO
- City: SPRING HILL
- Zipcode: 34609
- Subdivision: Anderson Snow Estates
- Elementary School: J.D. Floyd Elementary School
- Middle School: Powell Middle
- High School: Natures Coast Technical High S
- Provided by: M/I HOMES
- Contact: Marshall Gray
- 813-918-4197

- DMCA Notice
Description
Under Construction. Welcome to your dream home at 2505 Clary Sage Drive, located in the serene community of Spring Hill, FL. This stunning 4 bedroom, 3.5 bathroom home is a gem waiting to be discovered. Step inside this 2 story, new construction home built by M/I Homes and prepare to be captivated by its spacious design and modern features.
With a generous size of 3,126 square feet, there's plenty of room for comfortable living and entertaining. The well appointed kitchen is a chef's delight, boasting sleek countertops, high end appliances, and ample storage space. Whether you're preparing a gourmet meal or enjoying a casual breakfast, this kitchen is sure to inspire your culinary creativity.
Each of the 3 full bathrooms, as well as the powder room, exudes luxury and relaxation, featuring elegant fixtures and finishes. From the owner's en suite to the shared bathrooms, every detail has been carefully selected to create a tranquil oasis for you and your family.
The property offers a 3 car garage, ensuring convenience for you and your guests. Whether you have multiple vehicles or simply value extra parking space, this feature is sure to meet your needs.
Enjoy the versatility of the various rooms in this home, from cozy bedrooms to a spacious living area. With 4 bedrooms, there's ample space for a growing family, guests, a home office, or a hobby room the options are endless.
Step outside to discover the outdoor details of this property. Whether you want to relax in the fresh air, entertain guests, or simply enjoy the sunshine, the outdoor space is waiting for your personal touch. This property at 2505 Clary Sage Drive is not just a house; it's a lifestyle. Embrace the opportunity to make this house your home and create unforgettable memories in this beautiful community of Spring Hill.
Payment Calculator
- Principal & Interest -
- Property Tax $
- Home Insurance $
- HOA Fees $
- Monthly -
Features
Building and Construction
- Builder Model: CORINA III BNS C
- Builder Name: MI HOMES
- Covered Spaces: 0.00
- Exterior Features: Irrigation System, Sidewalk, Sliding Doors
- Flooring: Carpet, Ceramic Tile
- Living Area: 3126.00
- Roof: Shingle
Property Information
- Property Condition: Under Construction
School Information
- High School: Natures Coast Technical High School
- Middle School: Powell Middle
- School Elementary: J.D. Floyd Elementary School
Garage and Parking
- Garage Spaces: 3.00
- Open Parking Spaces: 0.00
Eco-Communities
- Water Source: Public
Utilities
- Carport Spaces: 0.00
- Cooling: Central Air
- Heating: Central
- Pets Allowed: Yes
- Sewer: Public Sewer
- Utilities: Cable Available, Cable Connected
Finance and Tax Information
- Home Owners Association Fee: 83.00
- Insurance Expense: 0.00
- Net Operating Income: 0.00
- Other Expense: 0.00
- Tax Year: 2024
Other Features
- Appliances: Dishwasher, Disposal, Microwave, Range
- Association Name: MELROSE MANAGEMENT
- Association Phone: 727-687-3461
- Country: US
- Interior Features: In Wall Pest System, Kitchen/Family Room Combo, Living Room/Dining Room Combo, Open Floorplan, Pest Guard System, Primary Bedroom Main Floor, Split Bedroom, Stone Counters, Tray Ceiling(s), Walk-In Closet(s)
- Legal Description: ANDERSON SNOW ESTATES PHASE 1 BLOCK 00 LOT 69
- Levels: Two
- Area Major: 34609 - Spring Hill/Brooksville
- Occupant Type: Vacant
- Parcel Number: R22-223-18-1371-0000-0690
- Zoning Code: RES
Contact Info

- Kelli Grey
- Preferred Property Associates Inc
- "Treating People the Way I Like to be treated.......it's that simple"
- Mobile: 352.650.7063
- Office: 352.688.1303
- kgrey@pparealty.com
Property Location and Similar Properties
Nearby Subdivisions
Anderson Snow Estates
Avalon
B - S Sub In S 3/4 Unrec
Barony Woods Phase 1
Barony Woods Phase 3
Caldera
Crown Pointe
East Linden Est Un 1
East Linden Est Un 4
Hernando Highlands Unrec
Isle Of Avalon
Isles Of Avalon
Not On List
Oaks (the) Unit 3
Oaks (the) Unit 4
Padrons West Linden Estates
Pardons West Linden Estates
Park Ridge Villas
Pine Bluff
Preston Hollow
Pristine Place Ph 1
Pristine Place Ph 4
Pristine Place Phase 1
Pristine Place Phase 2
Pristine Place Phase 3
Pristine Place Phase 6
Rainbow Woods
Sand Ridge
Sand Ridge Ph 2
Silverthorn Ph 1
Silverthorn Ph 2b
Silverthorn Ph 3
Silverthorn Ph 4 Sterling Run
Silverthorn Ph 4a
Spring Hill
Spring Hill 2nd Replat Of
Spring Hill Commons
Spring Hill Unit 1
Spring Hill Unit 10
Spring Hill Unit 11
Spring Hill Unit 12
Spring Hill Unit 13
Spring Hill Unit 14
Spring Hill Unit 15
Spring Hill Unit 16
Spring Hill Unit 18
Spring Hill Unit 18 Repl 2
Spring Hill Unit 20
Spring Hill Unit 24
Spring Hill Unit 6
Spring Hill Unit 9
Sterling Hill
Sterling Hill Ph 1a
Sterling Hill Ph1a
Sterling Hill Ph2a
Sterling Hill Ph2b
Sterling Hills Ph3 Un1
Sunset Landing
The Isle Of Avalon East Verano
The Oaks
Verano Ph 1
Villages Of Avalon
Villagesavalon Ph Iv
Wellington At Seven Hills Ph 2
Wellington At Seven Hills Ph 3
Wellington At Seven Hills Ph 4
Wellington At Seven Hills Ph 7
Wellington At Seven Hills Ph 9
Wellington At Seven Hills Ph10
Wellington At Seven Hills Ph5a
Wellington At Seven Hills Ph5c
Wellington At Seven Hills Ph8
Wellington At Seven Hills Ph9



