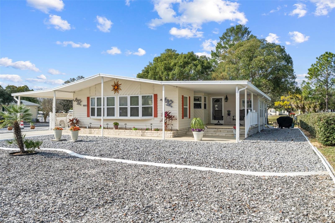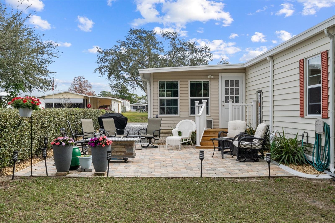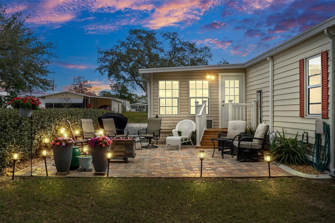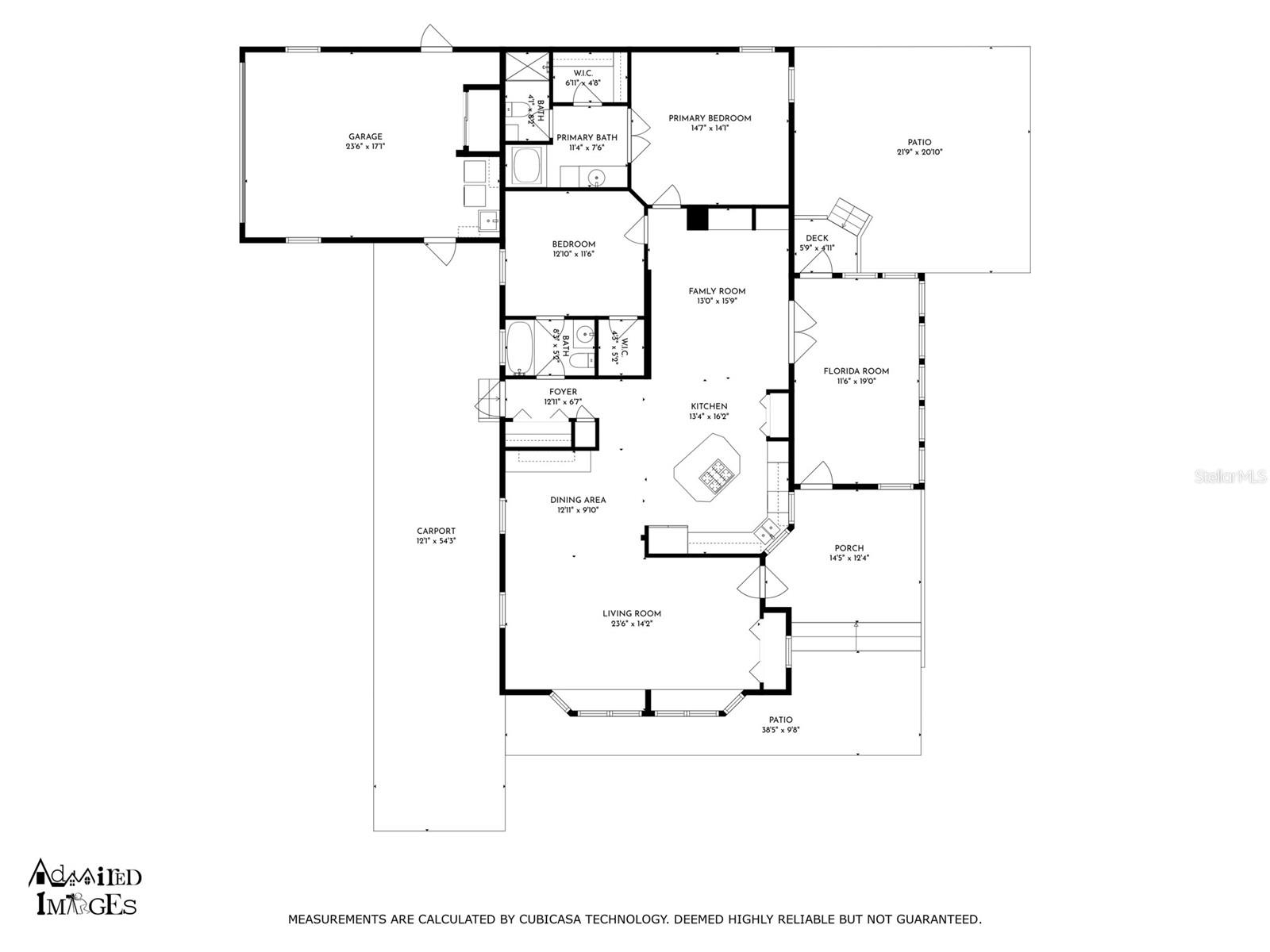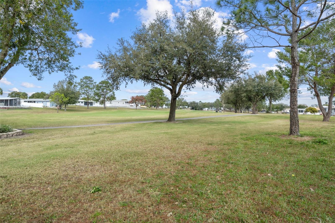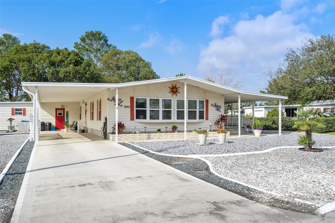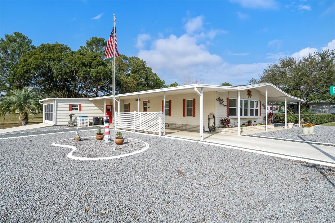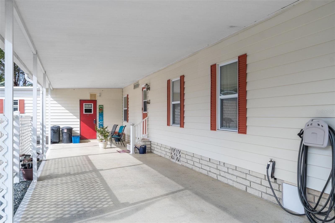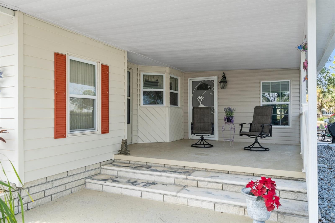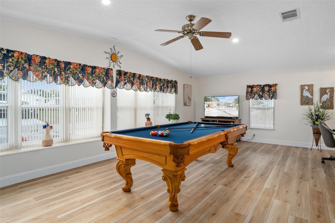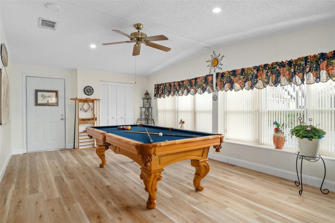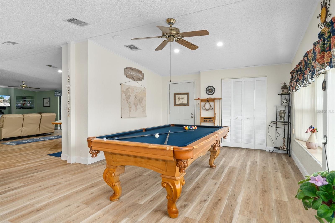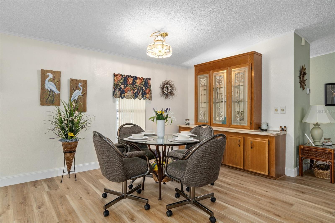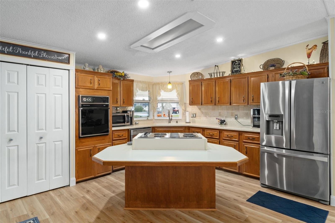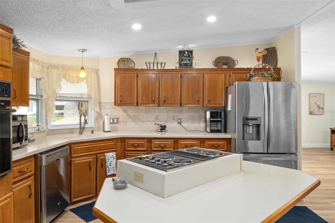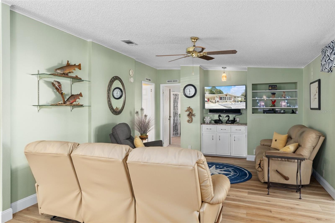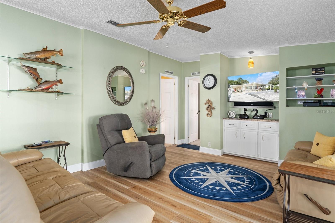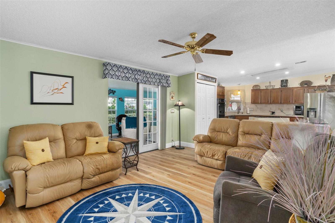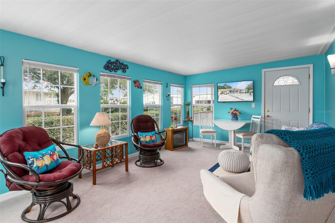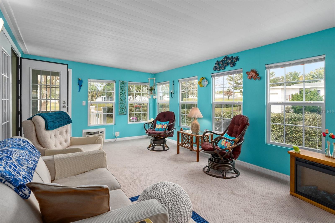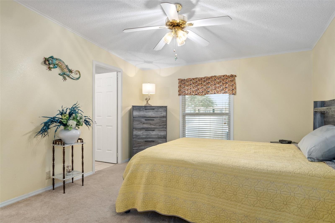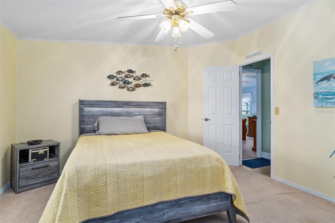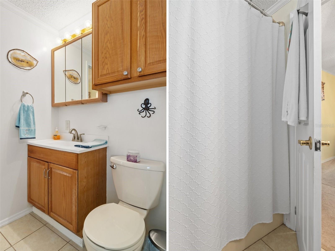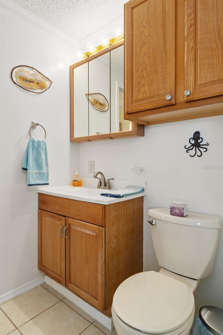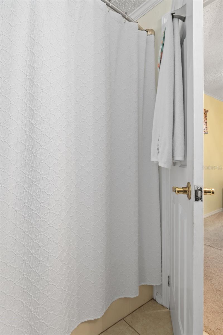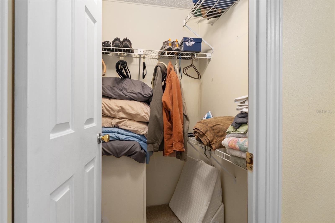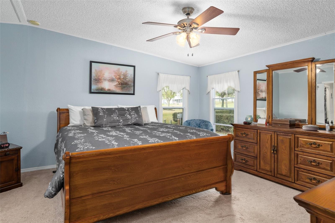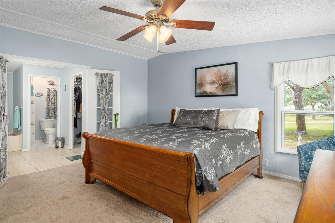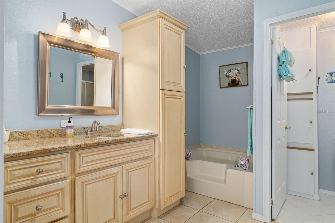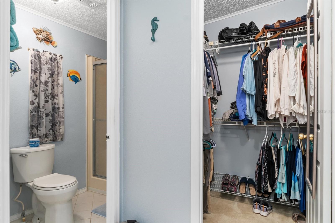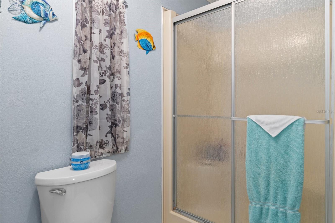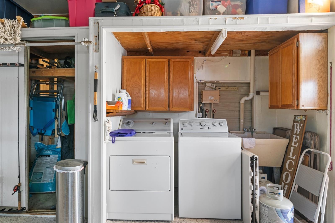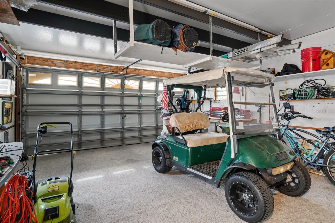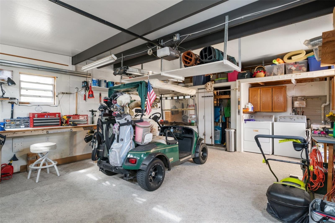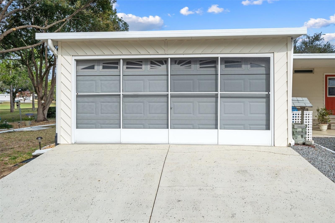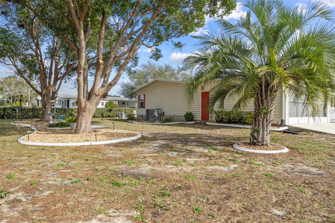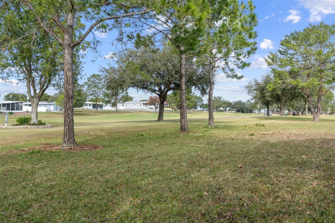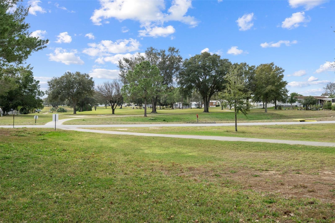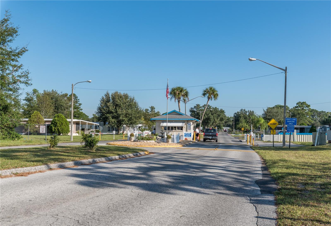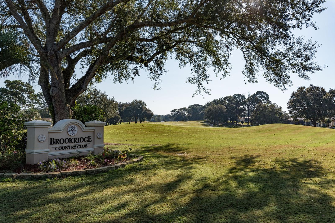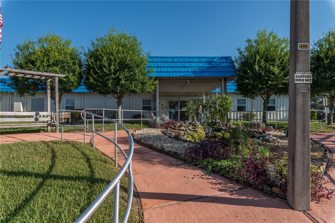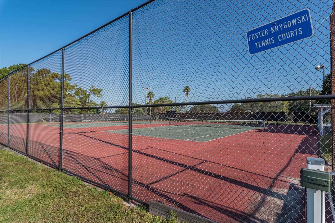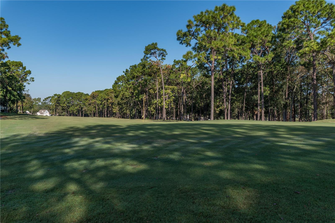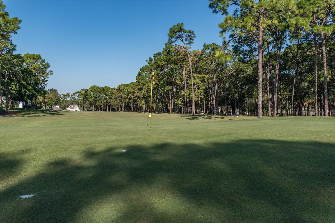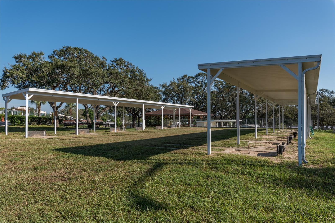9005 Dickens Avenue, BROOKSVILLE, FL 34613
Priced at Only: $259,000
Would you like to sell your home before you purchase this one?
- MLS#: T3496504 ( Residential )
- Street Address: 9005 Dickens Avenue
- Viewed: 3
- Price: $259,000
- Price sqft: $78
- Waterfront: No
- Year Built: 1988
- Bldg sqft: 3330
- Bedrooms: 2
- Total Baths: 2
- Full Baths: 2
- Garage / Parking Spaces: 4
- Days On Market: 364
- Additional Information
- Geolocation: 28.5561 / -82.4862
- County: HERNANDO
- City: BROOKSVILLE
- Zipcode: 34613
- Subdivision: Brookridge Comm
- Provided by: KW REALTY ELITE PARTNERS
- Contact: James Saffell, PA
- 352-688-6500

- DMCA Notice
Description
Live the active adult living in the premier 55+ gated community of Brookridge located in Brooksville. This one comes with a hard to find 2 car garage plus a 2 car carport. Welcome to the epitome of FL! Boasting a par 72 championship golf course, tennis courts, pickleball, and a plethora of club activities, this community is a haven for those seeking an enriching lifestyle. Nestled on a coveted corner lot, this residence features a 2 car garage and a 2 car carport, providing ample space for your vehicles. Enjoy the outdoors with a covered porch for sunny days and a back patio overlooking the golf course an idyllic spot for morning coffee or evening drinks. The meticulously landscaped yard with concrete curbing minimizes yard work, allowing you to relish the beauty without the hassle. Inside, revel in the luxury of new vinyl plank flooring and 2015 updated vinyl windows, while the 2022 HVAC system ensures year round comfort. The large living room opens to the covered porch, offering a seamless indoor outdoor flow. The dining room with built in cabinetry is perfect for gatherings, and the kitchen boasts abundant cabinetry, a double door pantry, and updated stainless steel refrigerator. Sparkling new skylight just installed. The family room, adorned with built ins, leads to two bedrooms and a Florida Room the owner's favorite space for hobbies and relaxation. The owner's suite is a retreat with an updated bath featuring newer cabinetry and granite counters. The guest bedroom accommodates a king bed and has a tub/shower combo bath. Laundry is conveniently located in the garage, which also offers abundant storage and screened doors for bug free workspace. Enjoy beautiful golf course views with no immediate rear neighbors. This home is a haven of comfort and leisure come make it yours.
Payment Calculator
- Principal & Interest -
- Property Tax $
- Home Insurance $
- HOA Fees $
- Monthly -
Features
Building and Construction
- Covered Spaces: 0.00
- Exterior Features: Lighting, Rain Gutters, Storage
- Flooring: Carpet, Ceramic Tile, Concrete, Luxury Vinyl
- Living Area: 1848.00
- Roof: Metal, Shingle
Garage and Parking
- Garage Spaces: 2.00
- Parking Features: Garage Door Opener, Golf Cart Parking
Eco-Communities
- Water Source: Public
Utilities
- Carport Spaces: 2.00
- Cooling: Central Air
- Heating: Central, Electric
- Pets Allowed: Yes
- Sewer: Public Sewer
- Utilities: BB/HS Internet Available, Cable Connected, Electricity Connected, Public
Amenities
- Association Amenities: Clubhouse, Fence Restrictions, Golf Course, Park, Pickleball Court(s), Pool, Shuffleboard Court, Tennis Court(s)
Finance and Tax Information
- Home Owners Association Fee Includes: Pool, Maintenance Grounds
- Home Owners Association Fee: 50.00
- Net Operating Income: 0.00
- Tax Year: 2023
Other Features
- Appliances: Built-In Oven, Cooktop, Dishwasher, Dryer, Exhaust Fan, Refrigerator
- Association Name: Mary Miller-Brookridge Community Property Owners
- Association Phone: 352-596-0696
- Country: US
- Interior Features: Built-in Features, Ceiling Fans(s), Eat-in Kitchen, High Ceilings, Kitchen/Family Room Combo, Open Floorplan, Skylight(s), Stone Counters, Walk-In Closet(s), Window Treatments
- Legal Description: BROOKRIDGE COMMUNITY UNIT 3 BLK 52 LOT 52
- Levels: One
- Area Major: 34613 - Brooksville/Spring Hill/Weeki Wachee
- Occupant Type: Owner
- Parcel Number: R27-222-18-1472-0052-0520
- Zoning Code: PDP (MF)
Contact Info

- Kelli Grey
- Preferred Property Associates Inc
- "Treating People the Way I Like to be treated.......it's that simple"
- Mobile: 352.650.7063
- Office: 352.688.1303
- kgrey@pparealty.com
Property Location and Similar Properties
Nearby Subdivisions
Brookridge
Brookridge Comm
Brookridge Comm Unit 1
Brookridge Comm Unit 2
Brookridge Comm Unit 3
Brookridge Comm Unit 4
Brookridge Comm Unit 6
Brookridge Community
Crowell Acres
High Point M H Sub All 2500
High Point Mh Sub
High Point Mh Sub Un 1
High Point Mh Sub Un 2
High Point Mh Sub Un 3
High Point Mh Sub Un 4
High Point Mh Sub Un 5
High Point Mh Sub Un 6
High Point Sub
Not On List
Pine Grove Sub
Potterfield Gdn Ac
Potterfield Gdn Ac Sec L
