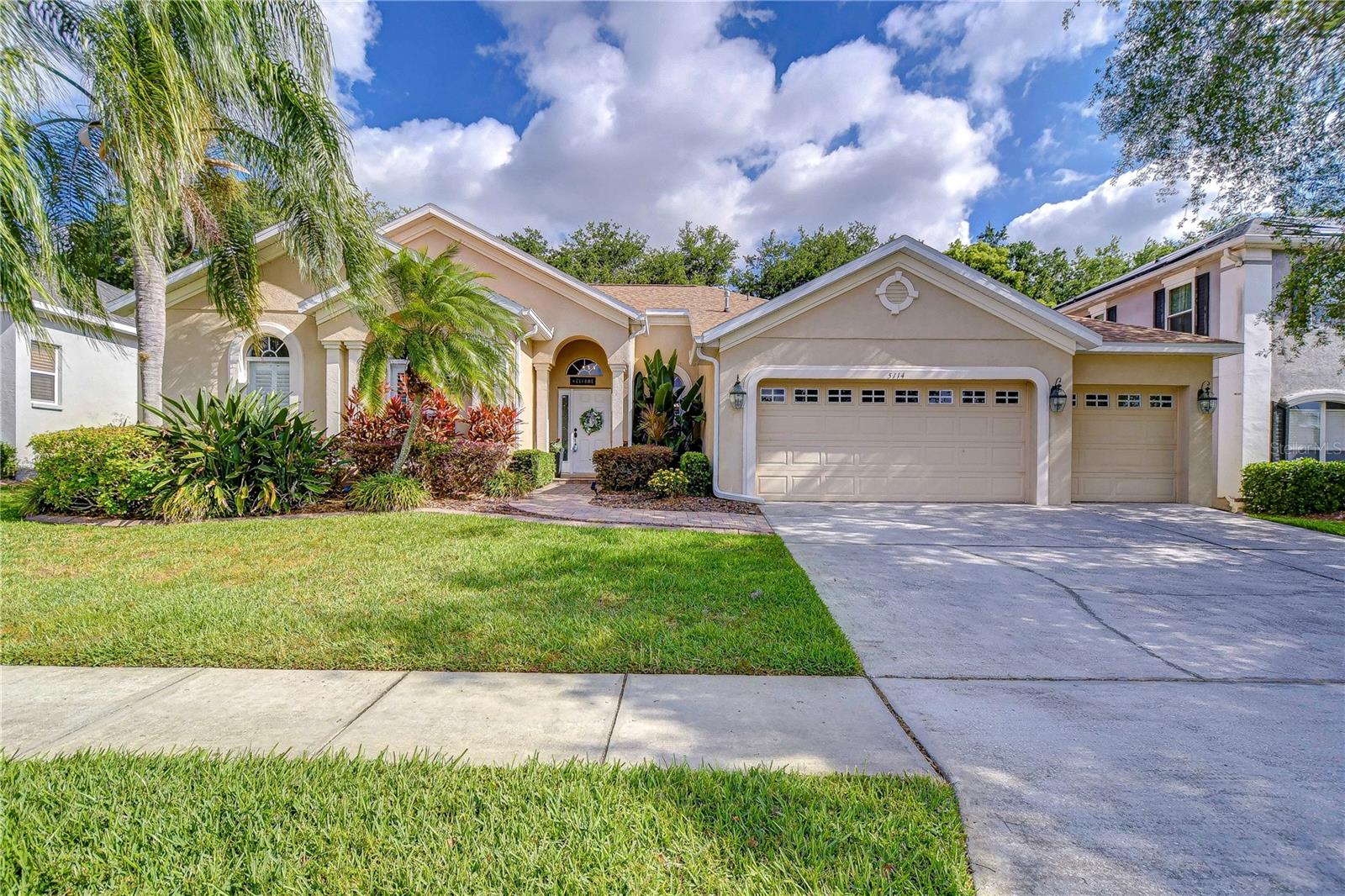5114 Whispering Leaf Trail, VALRICO, FL 33596
Priced at Only: $619,000
Would you like to sell your home before you purchase this one?
- MLS#: TB8374282 ( Residential )
- Street Address: 5114 Whispering Leaf Trail
- Viewed: 6
- Price: $619,000
- Price sqft: $183
- Waterfront: No
- Year Built: 2003
- Bldg sqft: 3390
- Bedrooms: 4
- Total Baths: 3
- Full Baths: 3
- Garage / Parking Spaces: 3
- Days On Market: 61
- Additional Information
- Geolocation: 27.9045 / -82.2101
- County: HILLSBOROUGH
- City: VALRICO
- Zipcode: 33596
- Subdivision: Twin Lakes
- Elementary School: Lithia Springs
- Middle School: Randall
- High School: Newsome
- Provided by: SIGNATURE REALTY ASSOCIATES
- Contact: Brenda Wade
- 813-689-3115

- DMCA Notice
Description
Step into this stunning remodeled masterpiece, where luxury and peace of mind come standard. This home boasts an impressive list of recent upgradesincluding a new roof and windows (2022), saltwater pool filtration system and motor (2022), tankless water heater (2019), HVAC system (2018), and water softener (2019)making it as efficient as it is beautiful. Additional updates include a custom primary vanity (2020) and fully remodeled bathrooms throughout the home, offering stylish finishes and modern functionality in every space. Located in the highly sought after Twin Lakes community, this home also features propane gas, providing energy efficiency for cooking and giving you the option to heat your pool in the future. From the moment you arrive, you'll be captivated by the brick paved entryway that welcomes you home. Inside, beautiful wood flooring flows throughoutno carpetwhile soaring cathedral ceilings and plantation shutters add elegance to the formal living and dining areas. The completely remodeled kitchen looks like it came straight from a magazine, featuring quartz countertops, 42 double stacked soft close cabinets, a stunning backsplash, bar seating, top of the line stainless appliances, a built in KitchenAid mixer lift, and a beautifully added butlers pantry. Whether you're whipping up a weeknight meal or entertaining for the holidays, this kitchen offers the perfect blend of function and style. The kitchen opens seamlessly to the family room, complete with built in cabinetry and dramatic cathedral windows that fill the space with natural light. Retreat to the spacious primary suite with wood floors, dual walk in closets, private access to the lanai, and a spa like en suite bath featuring a garden tub, a granite topped double vanity, and an oversized walk in shower. Two additional bedrooms offer generous walk in closets, while the fourth bedroomprivately situated near a full guest bathmakes an ideal home office or guest retreat. Step outside to your paradise. The screened pergola is built for year round entertaining, complete with a custom travertine bar, outdoor Viking grill, and built in refrigerator. The Pebble Tec saltwater pool provides a luxurious spa like experience with a skin friendly filtration system and is already prepped for a future heating system. The fenced backyard offers plenty of space for pets, play, or simply relaxing in the Florida sunshine. Oh, did we mention a transfer switch has been added for easy hookup to a generator, giving you extra peace of mind! All of this is nestled within a vibrant community featuring a clubhouse pool, tennis courts, a large park, and a playgroundeverything you need for a dynamic, family friendly lifestyle. Dont miss this rare opportunity to own a truly one of a kind home in one of Lithias most desirable neighborhoods!Copy and paste this link to tour the home virtually: Copy and paste this link to tour the home virtually: my.matterport.com/show/?m=JZ8UcTwdsqH&mls=1
Payment Calculator
- Principal & Interest -
- Property Tax $
- Home Insurance $
- HOA Fees $
- Monthly -
Features
Building and Construction
- Covered Spaces: 0.00
- Exterior Features: Outdoor Grill, Outdoor Kitchen, Private Mailbox, Rain Gutters, Sidewalk, Sliding Doors
- Fencing: Fenced
- Flooring: Carpet, Wood
- Living Area: 2605.00
- Other Structures: Outdoor Kitchen
- Roof: Shingle
Land Information
- Lot Features: In County, Landscaped, Near Golf Course, Sidewalk, Paved
School Information
- High School: Newsome-HB
- Middle School: Randall-HB
- School Elementary: Lithia Springs-HB
Garage and Parking
- Garage Spaces: 3.00
- Open Parking Spaces: 0.00
- Parking Features: Driveway, Garage Door Opener
Eco-Communities
- Pool Features: In Ground, Outside Bath Access, Salt Water, Screen Enclosure, Tile
- Water Source: Public
Utilities
- Carport Spaces: 0.00
- Cooling: Central Air
- Heating: Central, Electric
- Pets Allowed: Yes
- Sewer: Public Sewer
- Utilities: BB/HS Internet Available, Cable Available, Cable Connected, Electricity Available, Electricity Connected, Fire Hydrant, Propane, Public, Sewer Available, Sewer Connected, Underground Utilities, Water Available, Water Connected
Amenities
- Association Amenities: Clubhouse, Fence Restrictions, Park, Playground, Pool
Finance and Tax Information
- Home Owners Association Fee Includes: Pool
- Home Owners Association Fee: 95.00
- Insurance Expense: 0.00
- Net Operating Income: 0.00
- Other Expense: 0.00
- Tax Year: 2024
Other Features
- Appliances: Dishwasher, Disposal, Gas Water Heater, Microwave, Range, Range Hood, Tankless Water Heater, Water Filtration System, Water Softener
- Association Name: Greenacres Properties Inc HOA
- Association Phone: 813-600-1100
- Country: US
- Interior Features: Built-in Features, Cathedral Ceiling(s), Ceiling Fans(s), Eat-in Kitchen, High Ceilings, Kitchen/Family Room Combo, Living Room/Dining Room Combo, Open Floorplan, Primary Bedroom Main Floor, Solid Surface Counters, Split Bedroom, Thermostat, Vaulted Ceiling(s), Walk-In Closet(s)
- Legal Description: TWIN LAKES PARCELS D1 D3 AND E1 LOT 18 BLOCK D
- Levels: One
- Area Major: 33596 - Valrico
- Occupant Type: Owner
- Parcel Number: U-04-30-21-5LT-D00000-00018.0
- Style: Florida
- View: Pool, Trees/Woods
- Zoning Code: PD
Contact Info

- Kelli Grey
- Preferred Property Associates Inc
- "Treating People the Way I Like to be treated.......it's that simple"
- Mobile: 352.650.7063
- Office: 352.688.1303
- kgrey@pparealty.com




















































