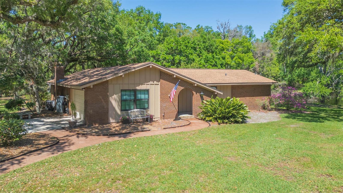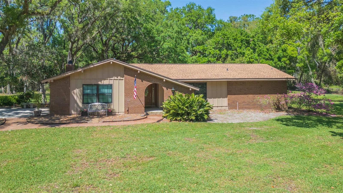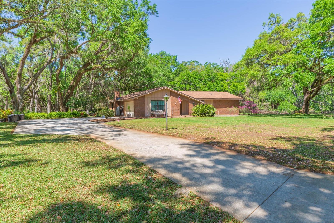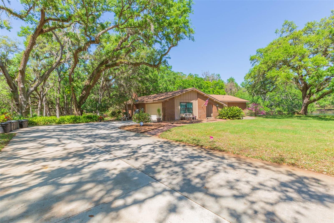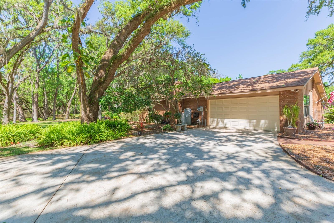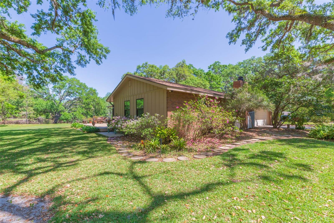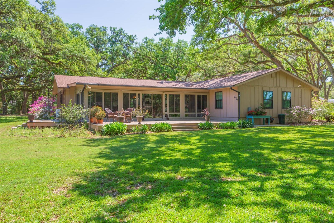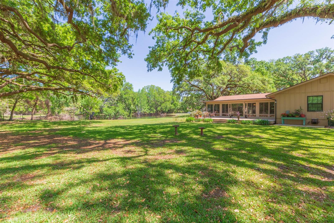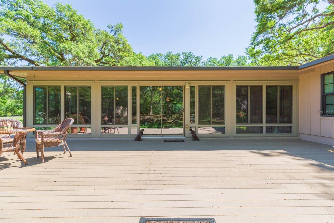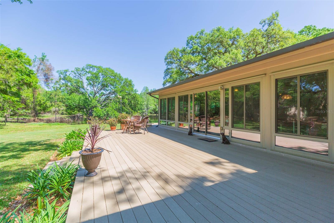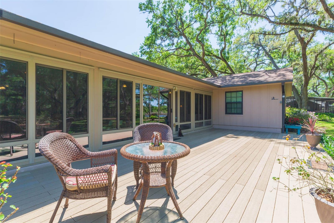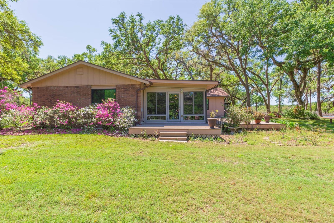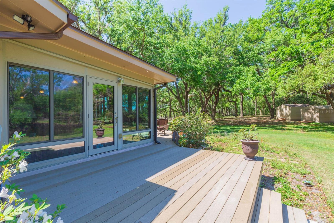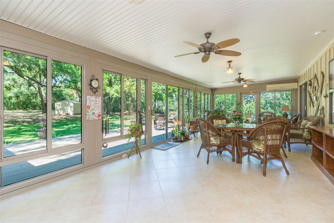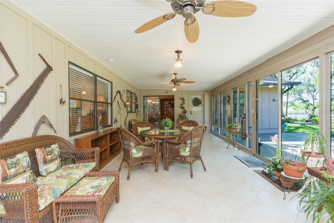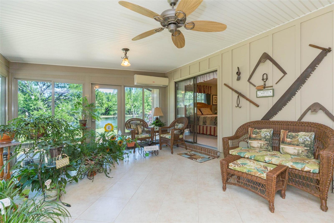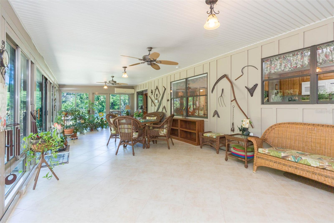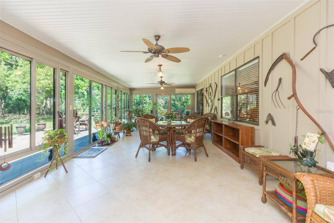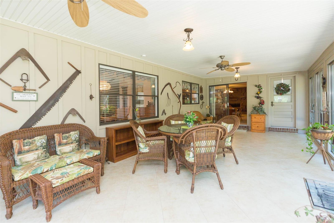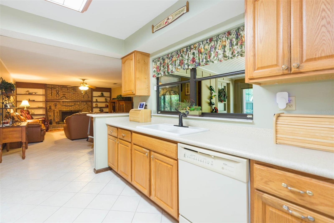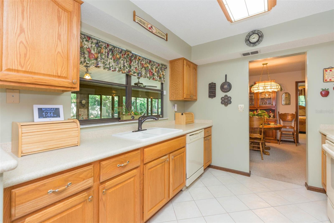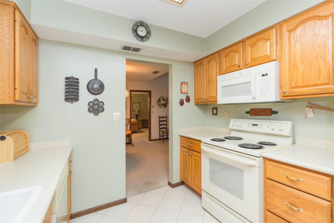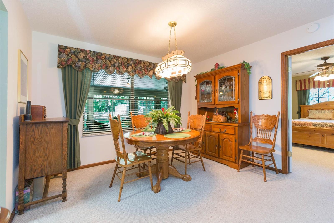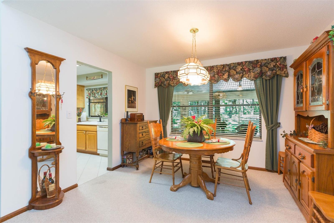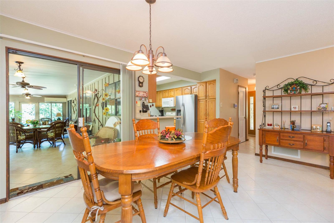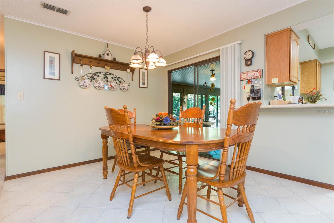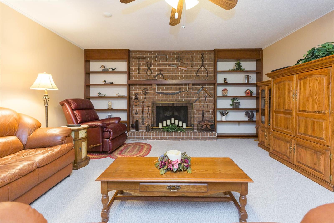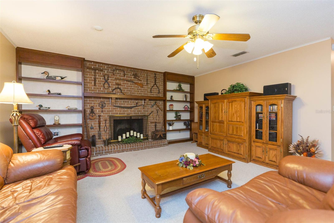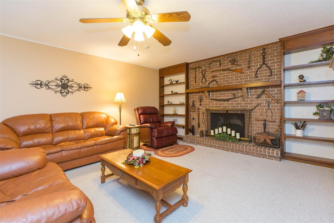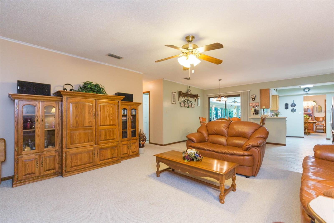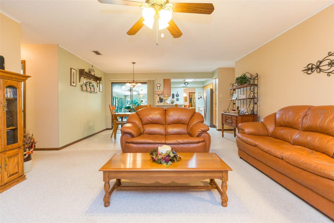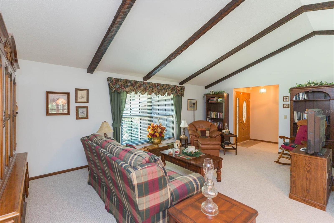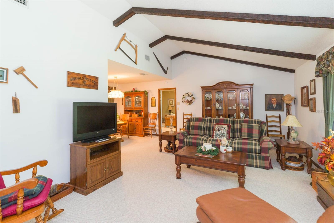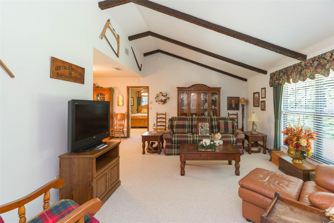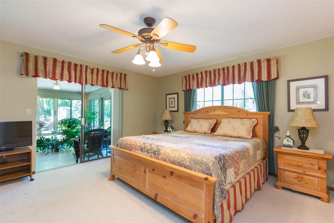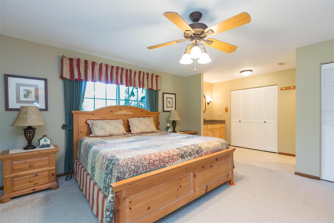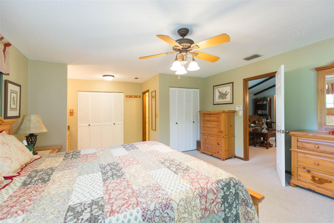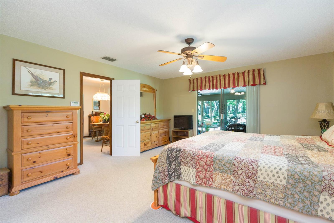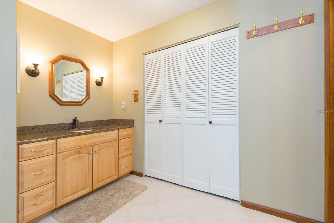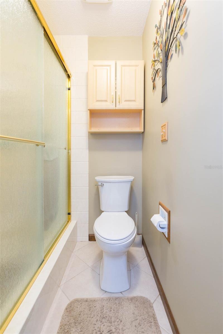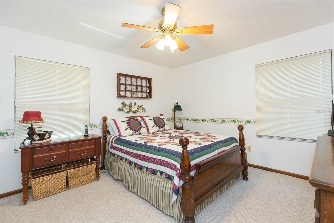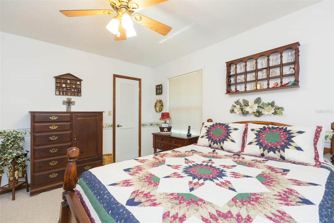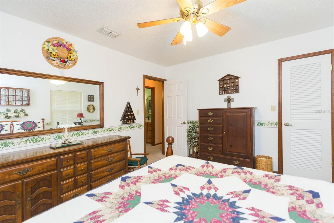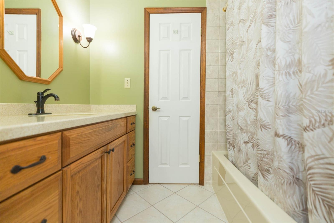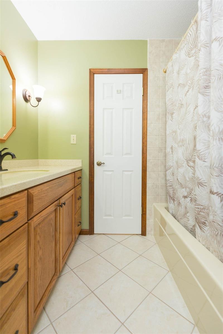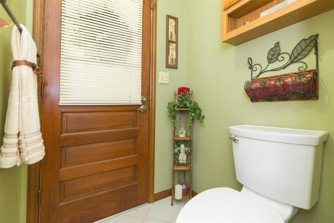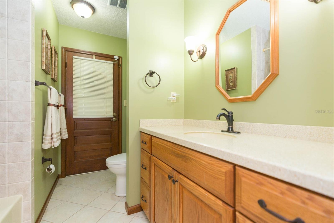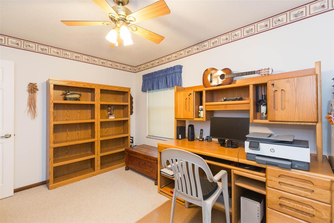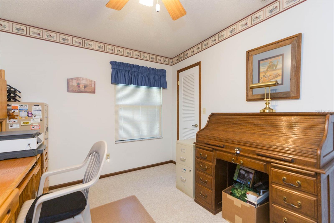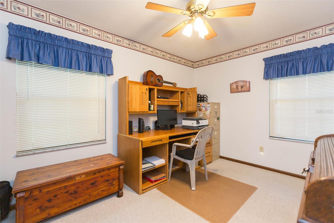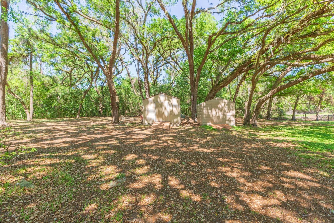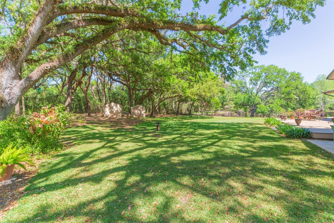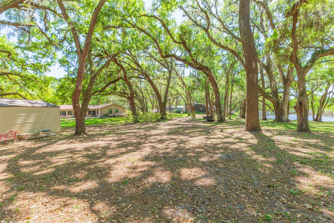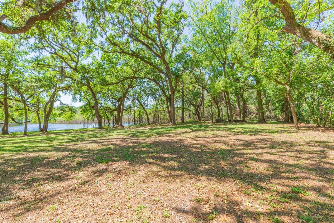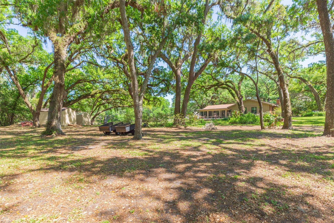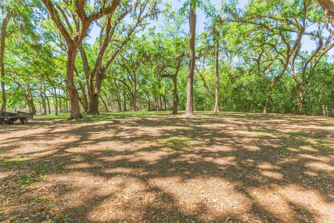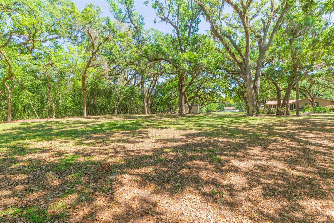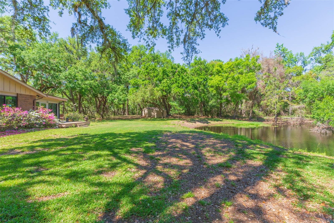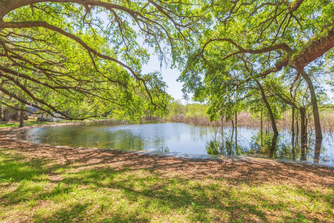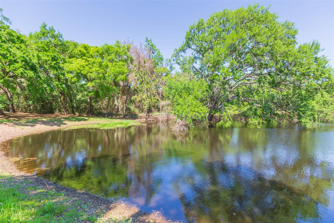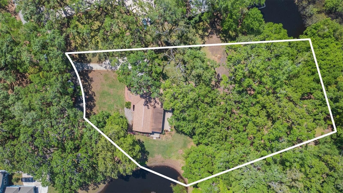12705 Green Oak Lane, DADE CITY, FL 33525
Priced at Only: $450,000
Would you like to sell your home before you purchase this one?
- MLS#: TB8366743 ( Residential )
- Street Address: 12705 Green Oak Lane
- Viewed: 31
- Price: $450,000
- Price sqft: $157
- Waterfront: Yes
- Wateraccess: Yes
- Waterfront Type: Pond
- Year Built: 1976
- Bldg sqft: 2868
- Bedrooms: 3
- Total Baths: 2
- Full Baths: 2
- Garage / Parking Spaces: 2
- Days On Market: 5
- Additional Information
- Geolocation: 28.3427 / -82.1953
- County: PASCO
- City: DADE CITY
- Zipcode: 33525
- Subdivision: Hickory Hill Acres
- Elementary School: Pasco Elementary School PO
- Middle School: Centennial Middle PO
- High School: Pasco High PO
- Provided by: LPT REALTY, LLC
- Contact: Alicia Rinehart
- 877-366-2213

- DMCA Notice
Description
Nestled in a peaceful rural setting, this lovely 3 bedroom, two bath home sits on nearly two acres of picturesque land, offering breathtaking pond views and ultimate privacy at the end of a quiet dead end street. The property features an expansive wrap around deck perfect for enjoying your morning coffee while soaking in the serene surroundings. Inside, the home exudes charm and coziness with two inviting living rooms, a beautiful fireplace that serves as a warm welcoming focal point. A spectacular sunroom creates a perfect space to unwind year round. The surrounding landscape is a haven for nature lovers frequently visited by an array of exotic bird species adding to the property's enchanting ambiance. Whether you are entertaining or seeking a peaceful retreat, this home offers the perfect blend of rustic charm and modern comfort. This home has been meticulosly cared for by its owner and it shows! Home is also equipped with sprinkler well for irrigation. Don't miss out on the opportunity to own this beautiful home where you can enjoy the tranquility of your private retreat while still being close to city life. No HOA.
Listing agent is related to owner.
Payment Calculator
- Principal & Interest -
- Property Tax $
- Home Insurance $
- HOA Fees $
- Monthly -
Features
Building and Construction
- Covered Spaces: 0.00
- Exterior Features: Garden, Irrigation System, Lighting, Rain Gutters, Sliding Doors, Storage
- Flooring: Carpet, Ceramic Tile
- Living Area: 1938.00
- Other Structures: Shed(s)
- Roof: Shingle
Land Information
- Lot Features: Corner Lot, Flood Insurance Required, In County, Landscaped, Oversized Lot, Street Dead-End, Paved
School Information
- High School: Pasco High-PO
- Middle School: Centennial Middle-PO
- School Elementary: Pasco Elementary School-PO
Garage and Parking
- Garage Spaces: 2.00
- Open Parking Spaces: 0.00
- Parking Features: Driveway, Garage Door Opener, Garage Faces Side, Guest, Oversized
Eco-Communities
- Water Source: Public, Well
Utilities
- Carport Spaces: 0.00
- Cooling: Central Air, Mini-Split Unit(s)
- Heating: Central
- Sewer: Septic Tank
- Utilities: Electricity Connected, Phone Available, Private, Sprinkler Well, Water Connected
Finance and Tax Information
- Home Owners Association Fee: 0.00
- Insurance Expense: 0.00
- Net Operating Income: 0.00
- Other Expense: 0.00
- Tax Year: 2024
Other Features
- Appliances: Cooktop, Dishwasher, Microwave, Range, Refrigerator
- Country: US
- Interior Features: Built-in Features, Ceiling Fans(s), Kitchen/Family Room Combo, Primary Bedroom Main Floor, Solid Wood Cabinets, Split Bedroom
- Legal Description: HICKORY HILL ACRES UNIT 3 UNREC PLAT POR OF LOTS 7 & 8 BLOCK A DESC AS COM AT SW COR OF SW1/4 OF NE1/4 OF SEC TH N01DG 45' 40"W 1088.0 FT FRO POB TH CONT N01DG 45'40"W 237.60 FT TH N87DG 56'35"E 343 .46 FT TH S02DG 03'25"E 237.57 FT TH S87DG 56'35"W 344.69 FT TO POB LESS COM AT SW COR OF SW1/4 OF NE1/4 OF SECTION 3 TH N01DG 45'40"W 1088.0 FT FOR POB TH N01DG 45'40"W 52.0 FT TH S75DG 15' 19"E 179.89FT TH S87DG 56' 35"W 172.48 FT TO POB AKA PARCEL 1 & PART OF LOT 7 BLOCK A DESC AS COM AT SW COR OF SW1/4 OF NE1/4 OF SECTION 3 TH N01DG 45'40"W 1088.0 FT TH N87DG 56'35"E 172.48 FT FOR POB TH CONT N87DG 56'35"E 172.21 FT TH S02DG 03' 25"E 52.0 FT TH N75DG 15' 19"W 179.89 FT TO POB SUBJECT TO AN INGRESS & EGRESS EASEMENT OVER E 30 FT THEREOF AKA
- Levels: One
- Area Major: 33525 - Dade City/Richland
- Occupant Type: Owner
- Parcel Number: 03-25-21-051B-00000-0080
- Style: Ranch
- View: Trees/Woods, Water
- Views: 31
- Zoning Code: R2
Contact Info

- Kelli Grey
- Preferred Property Associates Inc
- "Treating People the Way I Like to be treated.......it's that simple"
- Mobile: 352.650.7063
- Office: 352.688.1303
- kgrey@pparealty.com
Property Location and Similar Properties
Nearby Subdivisions
Abbet Glen Phase 2
Abbey Glen
Abbey Glen Ph 2
Abbey Glen Phase 2
Abbey Glen Phase Two
Andersons Add
Austin Woods
Barish Sub
Bellamy Crossings
City Of Dade City
Clinton Ave Heights
Clinton Corner Pb 88 Pg 090 Lo
Countryside Sub
Dcctdcct
East Lake Park
Etheridge Estates
Farmington Hills Sub
Florida Ave Sub
Ft King Estates
Grandview Grove
Heritage Hills
Hickory Hammock Estates
Hickory Hill Acres
Hidden Park Sub
Hilltop Point Replat
Lake Jovita Golf Country Clu
Lake Jovita Golf Country Club
Lake Jovita Golf And Country C
Nicie Mobley
None
Not Applicable
Not In Hernando
Not On List
Orangewood East
Relyeas Add
Rivers Add
Summerfieid
Summerfield
Summit View
Sunburst Hills
Sunburst Hills Sub
Suwannee Lakeside Ph 2 3
Tara Oaks Plantation Pb 60 Pg
Twin Grove Estates
Unknown
Victory
West Hill Estates
Zephyrhills Colony Co
