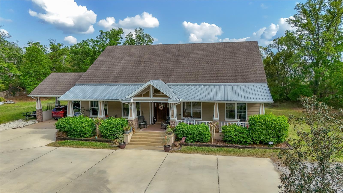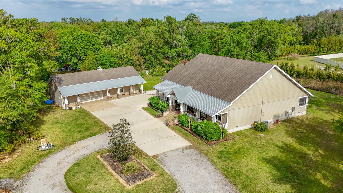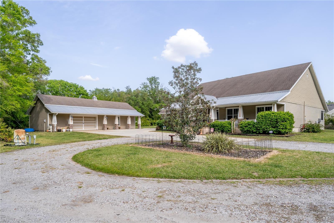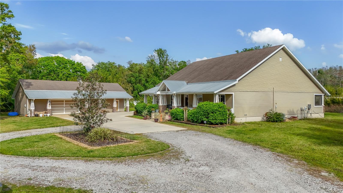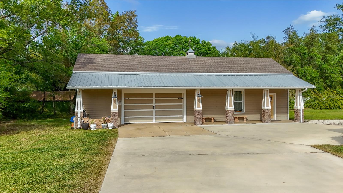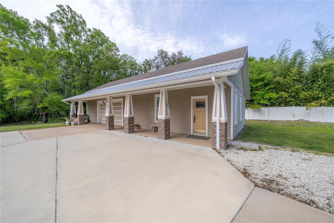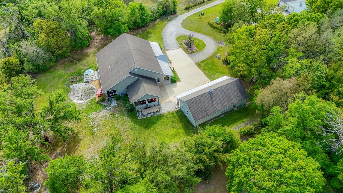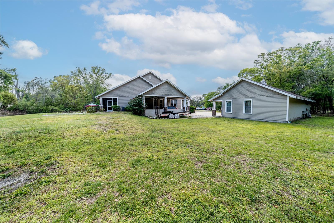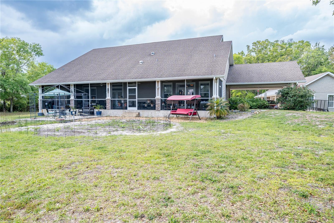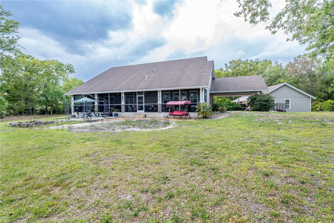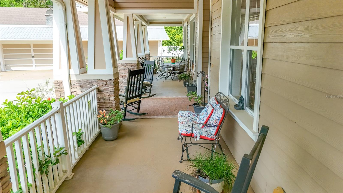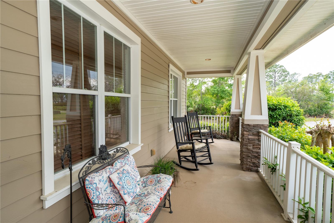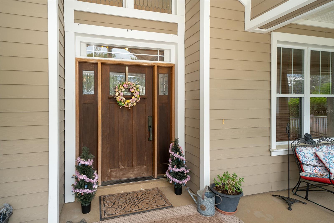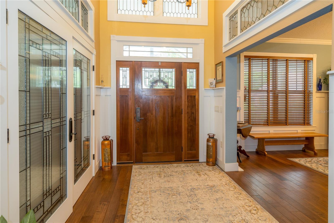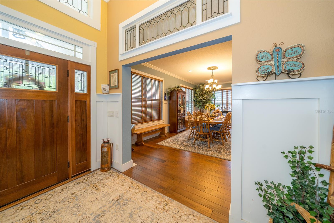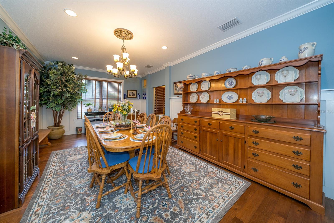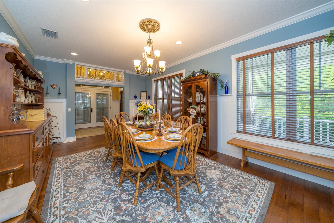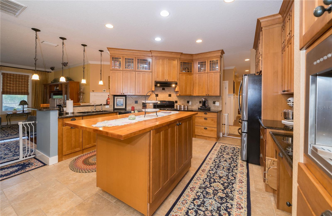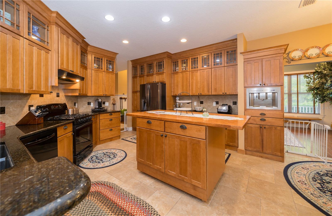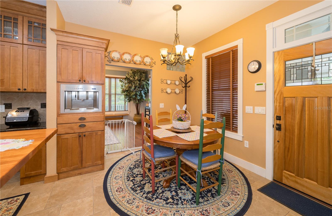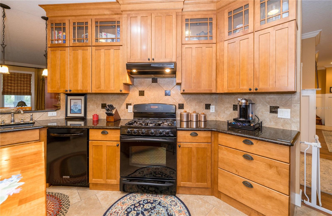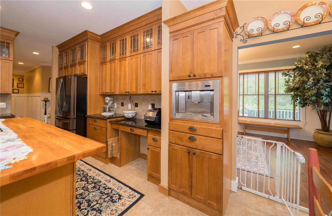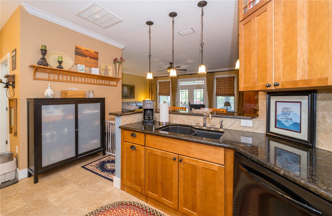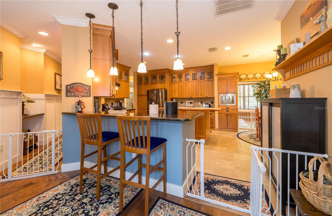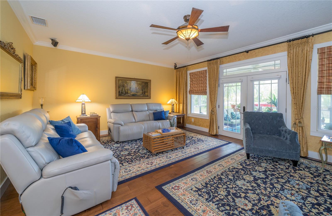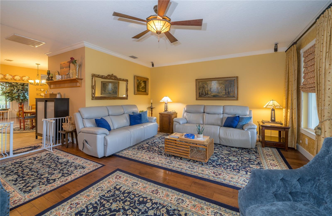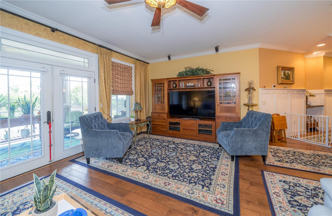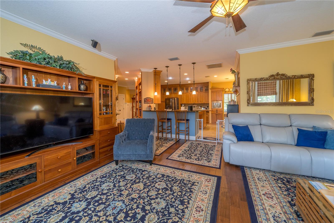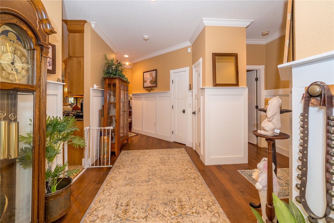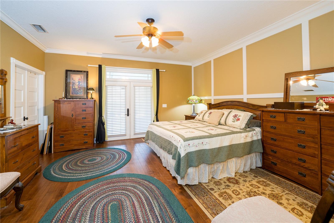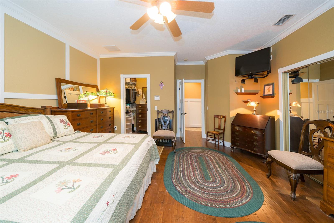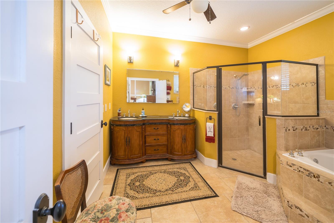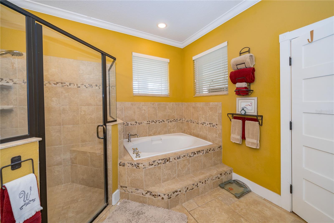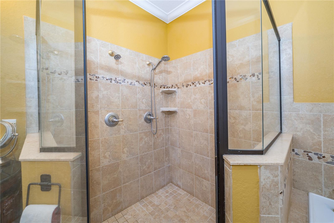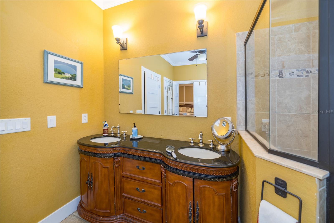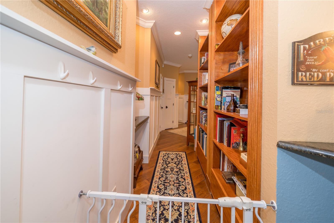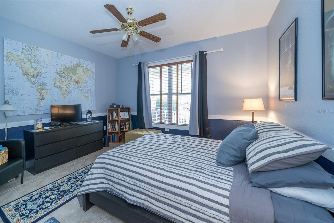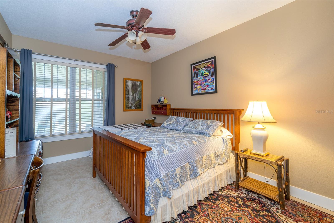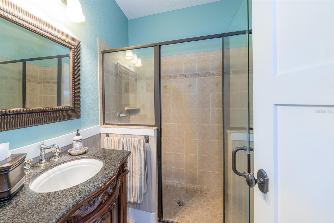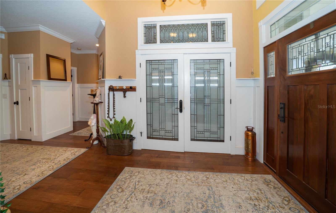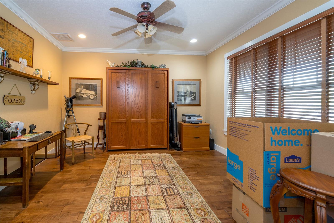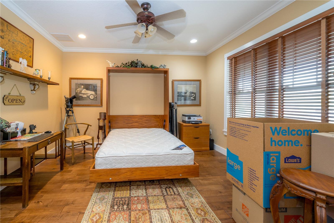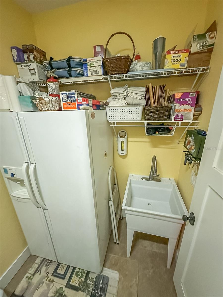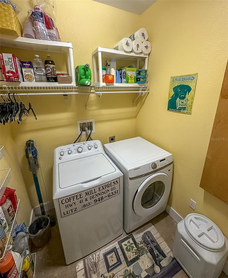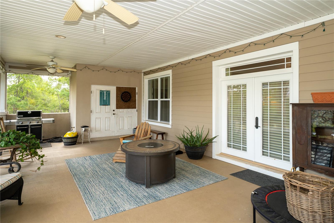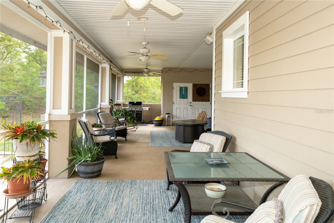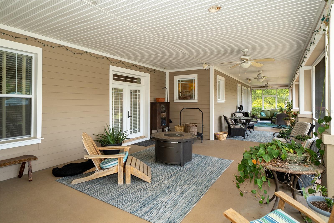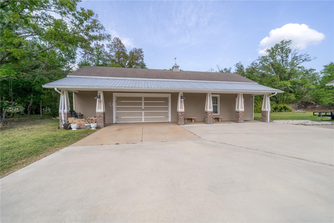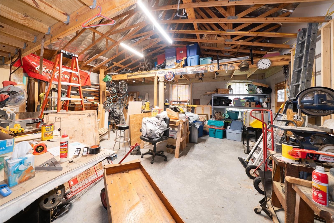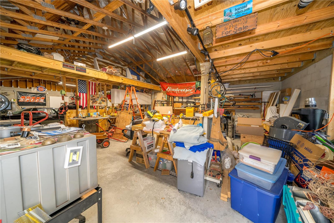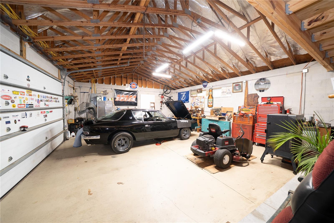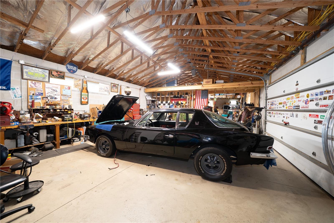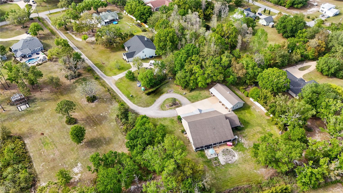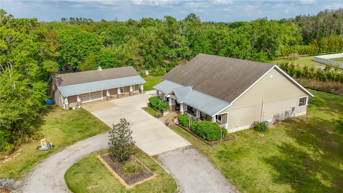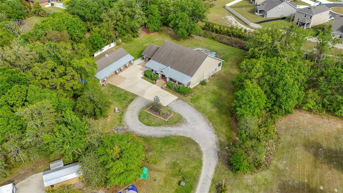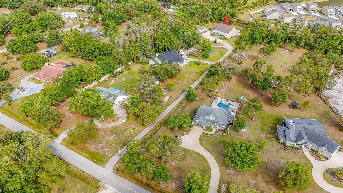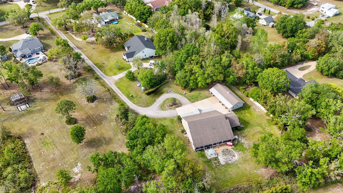6448 Country Club Road, WESLEY CHAPEL, FL 33544
Priced at Only: $780,000
Would you like to sell your home before you purchase this one?
- MLS#: TB8366055 ( Residential )
- Street Address: 6448 Country Club Road
- Viewed: 12
- Price: $780,000
- Price sqft: $165
- Waterfront: No
- Year Built: 2008
- Bldg sqft: 4717
- Bedrooms: 3
- Total Baths: 2
- Full Baths: 2
- Garage / Parking Spaces: 4
- Days On Market: 5
- Additional Information
- Geolocation: 28.2507 / -82.3665
- County: PASCO
- City: WESLEY CHAPEL
- Zipcode: 33544
- Elementary School: Quail Hollow Elementary PO
- Middle School: Cypress Creek Middle School
- High School: Cypress Creek High PO
- Provided by: BHHS FLORIDA PROPERTIES GROUP
- Contact: Randall Crews
- 813-907-8200

- DMCA Notice
Description
Quiet Country Setting Just Minutes to City Conveniences.
Tucked away at the end of a quiet country lane in the highly sought after Quail Hollow Acreage neighborhood of Wesley Chapel, lies this charming Craftsman style home. Situated on a sprawling 1.6 acre lot, the 2,777 square foot residence reflects the epitome of Southern charm and comfort. An 80 foot long front porch welcomes guests and is the perfect spot for friendly conversations with neighbors or simply rocking away on lazy afternoons. Inside the one story design is a collection of custom appointments not typically found in properties today. Genuine hardwood floors, vintage transom windows, soaring ceilings and handcrafted millwork combine to create a setting that is as ideal for family living as it is for entertaining guests. The dining room easily accommodates large holiday gatherings while the cozy family room welcomes movie nights or game day parties. An expansive back porch extends the main living area and provides a peaceful respite for morning coffee or evening cocktails. The generously sized kitchen facilitates any occasion with an abundance of cabinets, granite countertops, center work island, stainless steel appliances and travertine tiled floor. Private accommodations include three spacious bedrooms and a strategically placed office perfect for remote office days. Augmenting the main residence are a covered carport and an impressive 1,425 square foot 2 car garage and workshop complete with electric and plumbing that could easily become a multi generational living space. The spacious backyard features ample space for a swimming pool, farm to table gardening or a host of family fun activities. Nestled amid an aura of casual country charm, this unique community boasts no HOA fees and is conveniently located within minutes of major thoroughfares, shopping and dining opportunities.
Payment Calculator
- Principal & Interest -
- Property Tax $
- Home Insurance $
- HOA Fees $
- Monthly -
Features
Building and Construction
- Covered Spaces: 0.00
- Exterior Features: French Doors, Lighting, Private Mailbox, Rain Gutters, Storage
- Fencing: Vinyl
- Flooring: Ceramic Tile, Hardwood, Travertine
- Living Area: 2777.00
- Other Structures: Storage, Workshop
- Roof: Metal, Shingle
Land Information
- Lot Features: Conservation Area, Street Dead-End, Paved
School Information
- High School: Cypress Creek High-PO
- Middle School: Cypress Creek Middle School
- School Elementary: Quail Hollow Elementary-PO
Garage and Parking
- Garage Spaces: 2.00
- Open Parking Spaces: 0.00
- Parking Features: Circular Driveway, Driveway, Oversized, Parking Pad, Workshop in Garage
Eco-Communities
- Water Source: Well
Utilities
- Carport Spaces: 2.00
- Cooling: Central Air, Zoned
- Heating: Central, Electric
- Sewer: Septic Tank
- Utilities: BB/HS Internet Available, Cable Available, Electricity Connected, Propane
Finance and Tax Information
- Home Owners Association Fee: 0.00
- Insurance Expense: 0.00
- Net Operating Income: 0.00
- Other Expense: 0.00
- Tax Year: 2024
Other Features
- Appliances: Convection Oven, Dishwasher, Disposal, Gas Water Heater, Microwave, Range, Tankless Water Heater, Water Softener
- Country: US
- Interior Features: Built-in Features, Ceiling Fans(s), Crown Molding, Eat-in Kitchen, High Ceilings, Primary Bedroom Main Floor, Solid Wood Cabinets, Stone Counters, Thermostat, Walk-In Closet(s), Window Treatments
- Legal Description: QUAIL HOLLOW ACREAGE PB 11 PG 104 PORTION OF LOT 26 DESC AS BEG AT NWLY COR OF SAID LOT 26 TH ALG ELY R/W LN OF COUNTRY CLUB RD (60 FT R/W) N35DEG 01' 17"E 30.00 FT TH S54DEG 58' 41"E 459.00 FT TH N35DEG 01' 17"E 191.58 FT TO NELY BDY LINE OF SAID LO T 26 TH S45DEG 38' 53"E 321.30 FT TO SELY COR OF SAID LOT 26 TH ALG SLY BDY OF SAID LOT 26 181.82 FT TO SWLY COR OF SAID LOT 26 TH N54DEG 58' 41"W 710.24 FT TO POB; THE WEST 30 FT OF NORTH 459.00 FT IS SUBJECT TO AN EASEMENT FOR INGRESS-EGRESS & UTI L ITIES OR 6261 PG 1103 OR 7156 PG 1318 OR 9613 PG 1334
- Levels: One
- Area Major: 33544 - Zephyrhills/Wesley Chapel
- Occupant Type: Owner
- Parcel Number: 19-26-01-002.0-000.00-026.2
- Possession: Close Of Escrow
- Style: Craftsman
- View: Trees/Woods
- Views: 12
- Zoning Code: ER
Contact Info

- Kelli Grey
- Preferred Property Associates Inc
- "Treating People the Way I Like to be treated.......it's that simple"
- Mobile: 352.650.7063
- Office: 352.688.1303
- kgrey@pparealty.com
Property Location and Similar Properties
Nearby Subdivisions
Angus Valley
Arbor Woodsnorthwood Ph 4b
Fairways Quail Hollow Ph 01
Fairways Quail Hollow Ph 02
Homesteads Of Saddlewood Phase
Homesteads Saddlewood
Lakes At Northwood Ph 03a
Lakes At Northwood Ph 03b
Lakes Northwood Ph 01a 01b 02b
Lexington Oaks Ph 01
Lexington Oaks Ph 1
Lexington Oaks Village
Lexington Oaks Village 08 09
Lexington Oaks Village 13
Lexington Oaks Village 14
Lexington Oaks Village 25 26
Lexington Oaks Village 30
Lexington Oaks Village 32a 33
Lexington Oaks Villages 15 16
Lexington Oaks Villages 21 22
Lexington Oaks Villages 23 24
Lexington Oaks Villages 27a 3
Lexington Oaks Vlgs 27a 3l
Northwood
Park Mdws Ph 2
Park Meadows
Park Meadows Ph 2
Quail Hollow Estates
Quail Hollow Pines
Saddlebrook Village West
Sanctuary Ridge
Seven Oaks
Seven Oaks Parcel S7b
Seven Oaks Parcels S13a S13b
Seven Oaks Parcels S16 S17a
Seven Oaks Pcls C4b S1a
Seven Oaks Prcl C1cc1d
Seven Oaks Prcl S02
Seven Oaks Prcl S17d
Seven Oaks Prcl S4c
Seven Oaks Prcl S7b
Seven Oaks Prcl S8b1
Seven Oaks Prcl S8b2
Seven Oaks Prcl S9 A A6 B6
Westwood Estates
