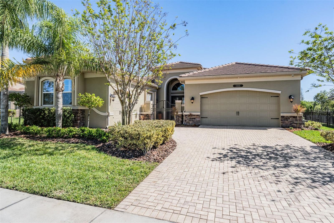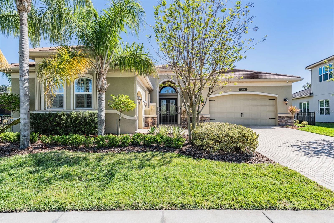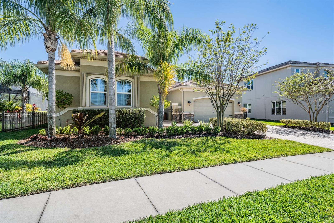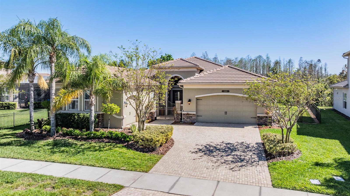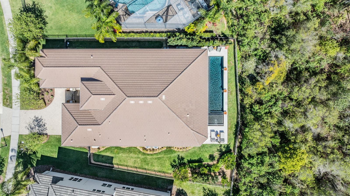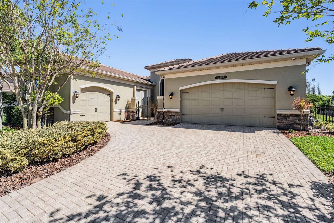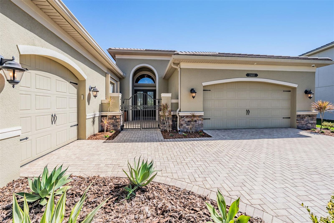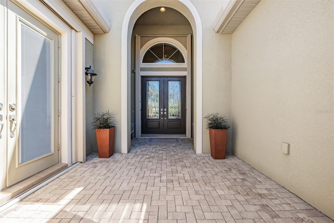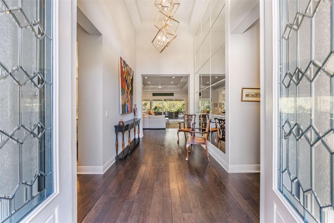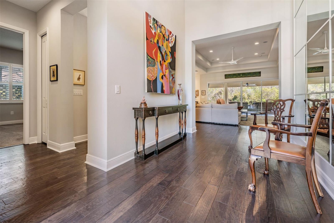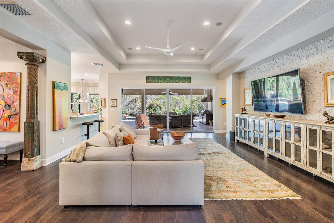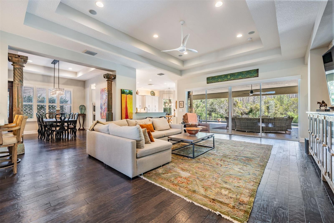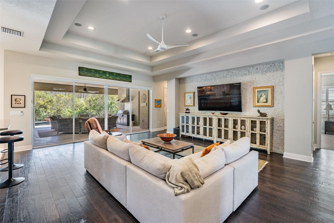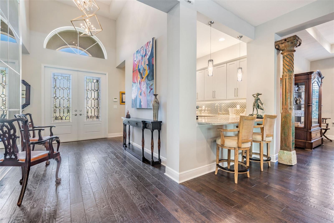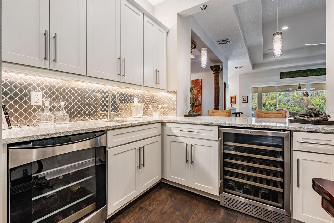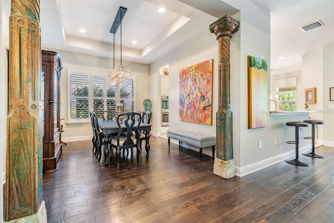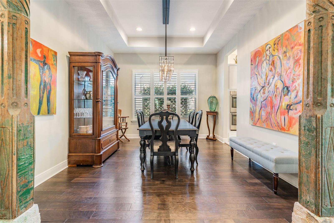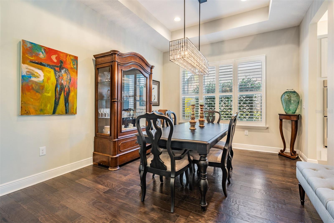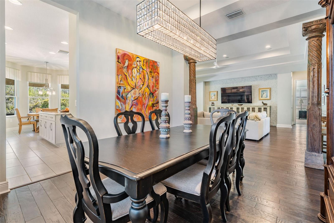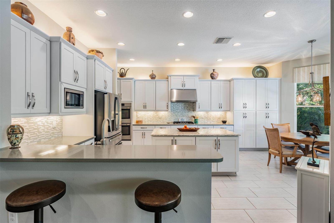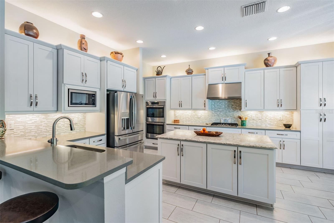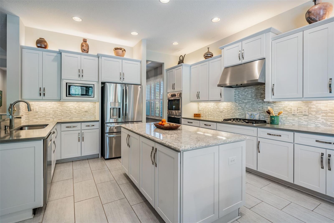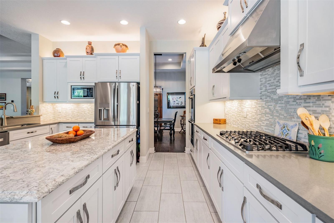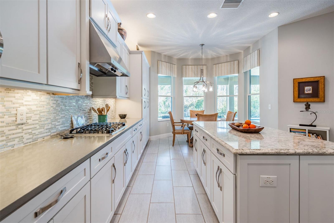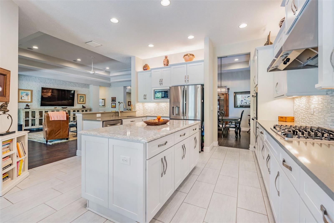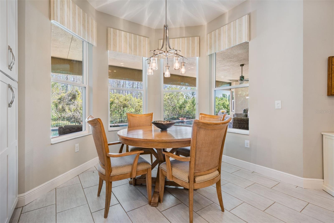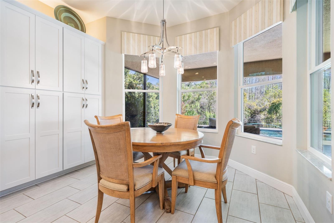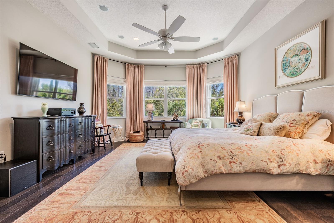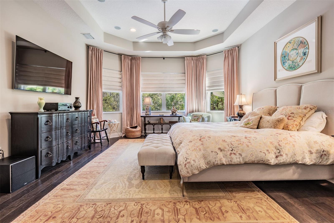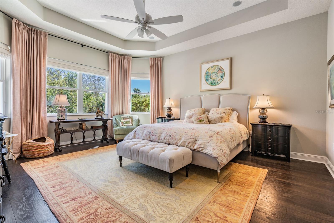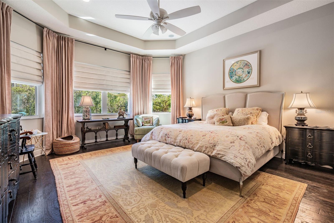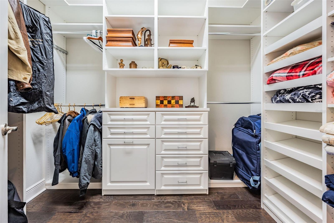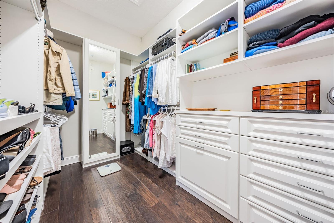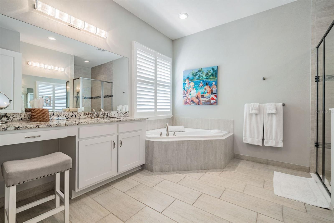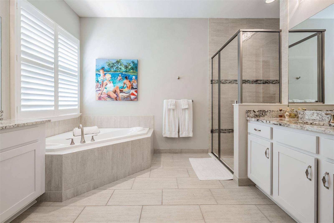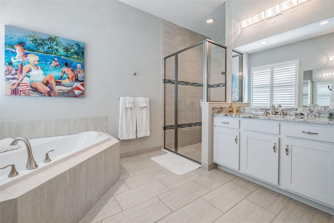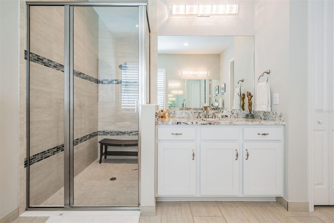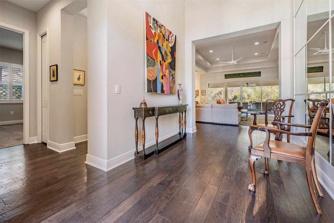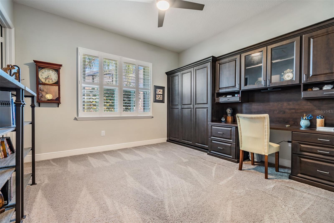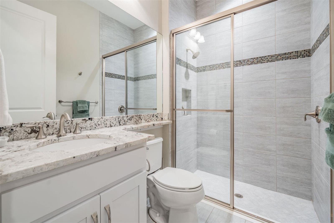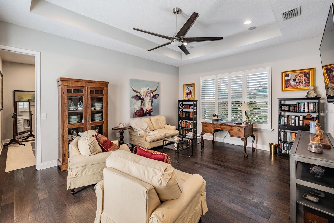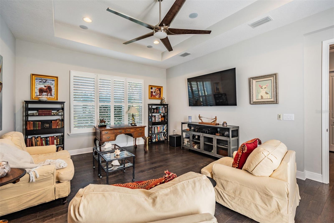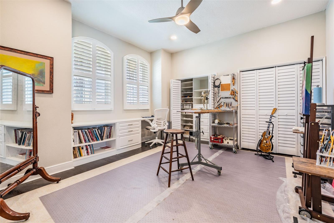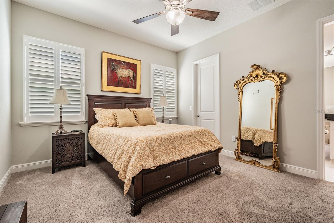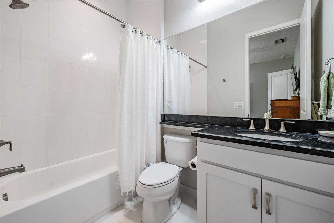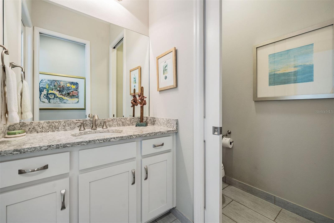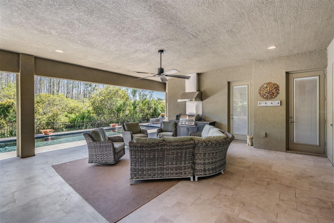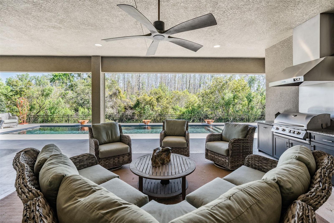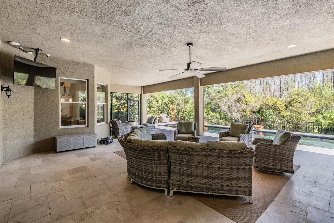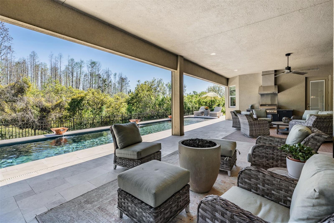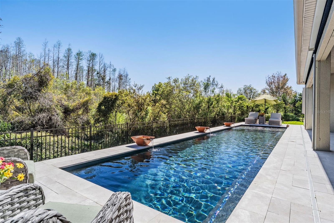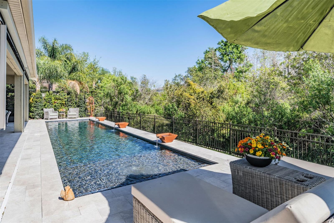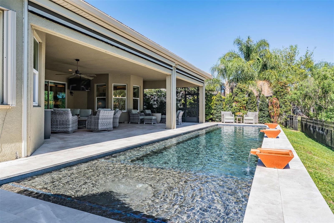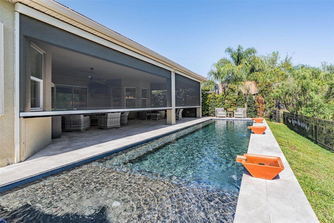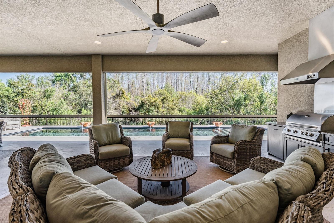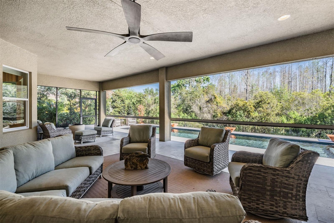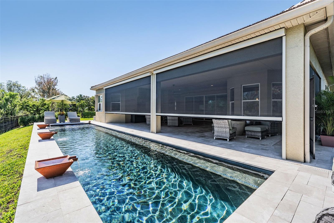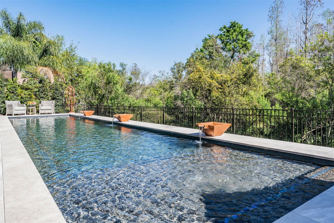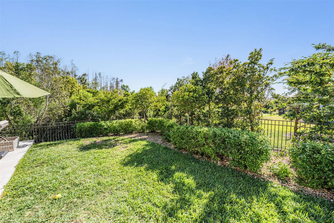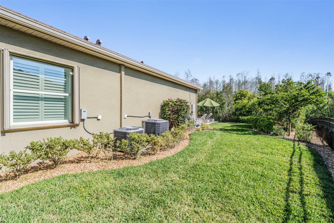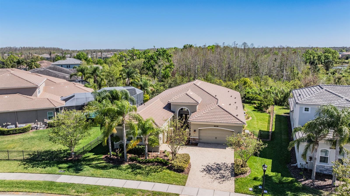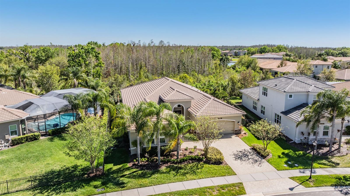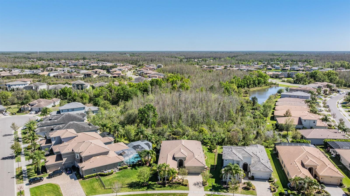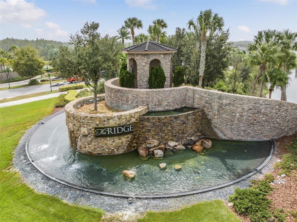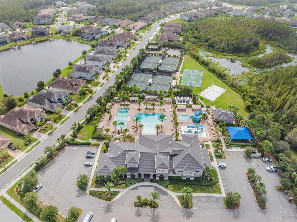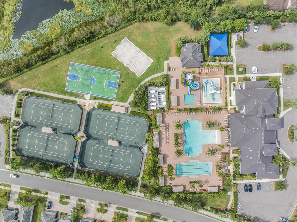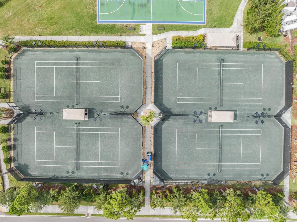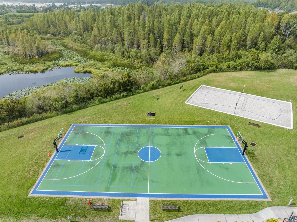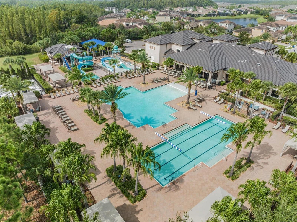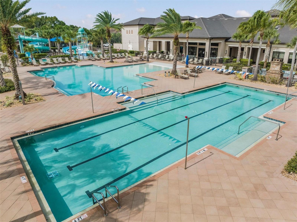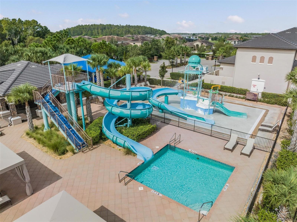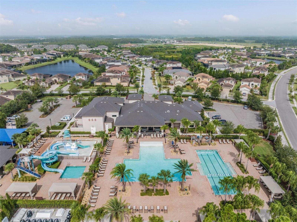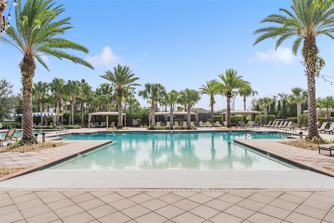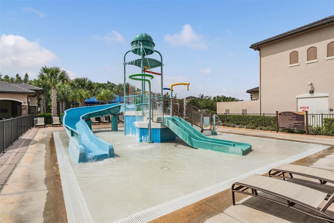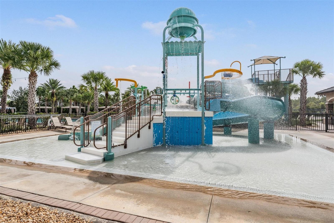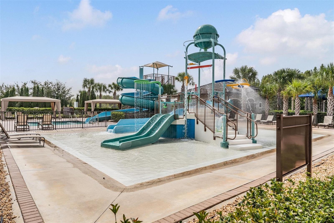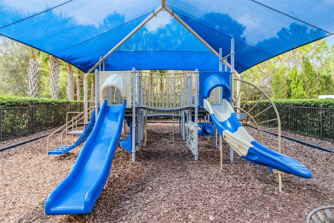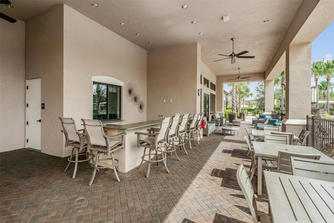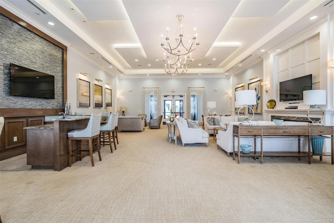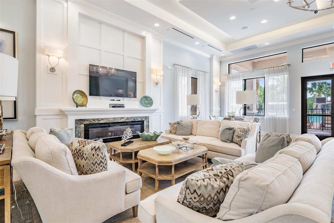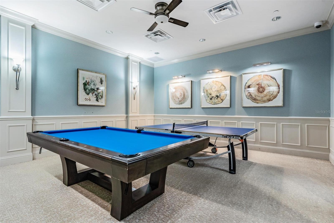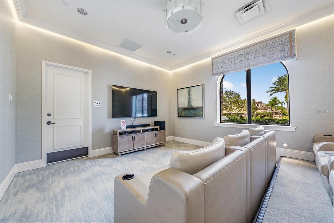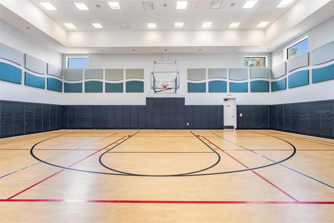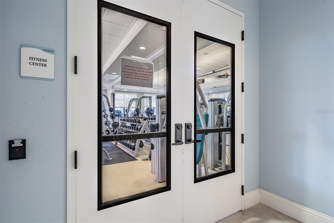2468 Coco Palm Circle, WESLEY CHAPEL, FL 33543
Priced at Only: $1,195,000
Would you like to sell your home before you purchase this one?
- MLS#: TB8363766 ( Residential )
- Street Address: 2468 Coco Palm Circle
- Viewed: 82
- Price: $1,195,000
- Price sqft: $248
- Waterfront: No
- Year Built: 2017
- Bldg sqft: 4822
- Bedrooms: 4
- Total Baths: 4
- Full Baths: 3
- 1/2 Baths: 1
- Garage / Parking Spaces: 2
- Days On Market: 12
- Additional Information
- Geolocation: 28.1918 / -82.3119
- County: PASCO
- City: WESLEY CHAPEL
- Zipcode: 33543
- Subdivision: Wiregrass M23 Ph 1a 1b
- Elementary School: Wiregrass Elementary
- Middle School: John Long Middle PO
- High School: Wiregrass Ranch High PO
- Provided by: COMPASS FLORIDA, LLC
- Contact: David Wertz
- 813-355-0744

- DMCA Notice
Description
Welcome to 2468 Coco Palm Circle, a luxurious Carlyle model by GL Homes in the sought after Ridge at Wiregrass Ranch. This meticulously upgraded property offers 3,460 square feet, 4 bedrooms, 3.5 bathrooms, plus additional entertaining spaces and sits on an expansive 0.27 acre conservation lot with fresh landscaping, offering ultimate privacy and resort style living.
Step through the gated courtyard and enter through cut glass double doors into a grand 16 ft coffered ceiling entryway with a custom mirrored feature wall. The great room showcases rich wood floors, a painted stone feature wall, built in surround sound with subwoofers, and panoramic sliding glass doors framing breathtaking pool and nature views.
The gourmet kitchen is a chefs dream, featuring quartzite countertops, custom soft close cabinetry with pull out shelving, an upgraded refrigerator, microwave, and dishwasher, plus a gas cooktop, double ovens, and a stainless steel hood. Entertain in the formal dining room or at the full wet bar, complete with custom cabinetry, a wine cooler, and a beverage refrigerator.
The primary suite is a private sanctuary with motorized blackout shades, a coffered ceiling, built in surround sound, and private lanai access. A private hallway leads to dual custom walk in closets and a spa inspired bath with granite topped vanities, a soaking tub, and a large glass enclosed shower.
Beyond the primary suite, the home offers versatile additional living spaces. The club room, equipped with built in surround sound and AV equipment, is perfect for a media space, home office, or entertainment area. Additionally, the connected hobby room offers a quiet retreat for creative projects or can easily serve as a fourth bedroom. Combine the two and you have a wonderful retreat for guests. There are two additional bedrooms, one with an en suite bathroom, and one with a built in Murphy bed and desk area, along with a well appointed laundry room with full cabinetry, that adds to the homes thoughtful design.
Step outside to the 800 sq. ft. covered lanai, equipped with motorized screens, a built in gas grill, storage area, and a 60 TV. The 47 ft heated saltwater Pebbletec lap pool features vessel fountains, a sun shelf, and marble pavers, all set within a fenced backyard with anti critter protection.
Additional upgrades include a Generac full home generator, hurricane window coverings, central vacuum, an Air Knight PX5 air filtration system, and a full security system with four cameras.
Residents of The Ridge at Wiregrass Ranch enjoy resort style amenities, including multiple pools, a waterslide, fire pits, lighted tennis courts, a fitness center, sports courts, a playground, and a full time gated entrance. Conveniently located minutes from top rated schools, fine dining, shopping, and major interstates, this home offers an effortless commute to downtown Tampa and Tampa International Airport.
A home of this caliber, elegance, and exclusivity is truly a rare find. View the 3D walk thru here https://show.tours/e/hqdCkDs
Payment Calculator
- Principal & Interest -
- Property Tax $
- Home Insurance $
- HOA Fees $
- Monthly -
Features
Building and Construction
- Covered Spaces: 0.00
- Exterior Features: Hurricane Shutters, Outdoor Grill, Sliding Doors
- Flooring: Carpet, Hardwood
- Living Area: 3460.00
- Roof: Tile
Land Information
- Lot Features: Conservation Area
School Information
- High School: Wiregrass Ranch High-PO
- Middle School: John Long Middle-PO
- School Elementary: Wiregrass Elementary
Garage and Parking
- Garage Spaces: 2.00
- Open Parking Spaces: 0.00
Eco-Communities
- Pool Features: Salt Water
- Water Source: Public
Utilities
- Carport Spaces: 0.00
- Cooling: Central Air, Zoned
- Heating: Electric
- Pets Allowed: Breed Restrictions, Yes
- Sewer: Public Sewer
- Utilities: BB/HS Internet Available
Finance and Tax Information
- Home Owners Association Fee Includes: Guard - 24 Hour, Pool, Maintenance Structure, Recreational Facilities
- Home Owners Association Fee: 1392.00
- Insurance Expense: 0.00
- Net Operating Income: 0.00
- Other Expense: 0.00
- Tax Year: 2024
Other Features
- Appliances: Bar Fridge, Built-In Oven, Cooktop, Dishwasher, Disposal, Dryer, Microwave, Range, Range Hood, Refrigerator, Washer, Water Softener, Wine Refrigerator
- Association Name: Grand Manors Management
- Association Phone: 813-591-1849
- Country: US
- Interior Features: Central Vaccum, Coffered Ceiling(s), Eat-in Kitchen, High Ceilings, Open Floorplan, Stone Counters, Walk-In Closet(s), Wet Bar, Window Treatments
- Legal Description: WIREGRASS M23 PHASE 1A
- Levels: One
- Area Major: 33543 - Zephyrhills/Wesley Chapel
- Occupant Type: Owner
- Parcel Number: 28-26-20-0010-00000-1870
- View: Trees/Woods
- Views: 82
- Zoning Code: MPUD
Contact Info

- Kelli Grey
- Preferred Property Associates Inc
- "Treating People the Way I Like to be treated.......it's that simple"
- Mobile: 352.650.7063
- Office: 352.688.1303
- kgrey@pparealty.com
Property Location and Similar Properties
Nearby Subdivisions
Arborswiregrass Ranch
Ashberry Village Ph 1
Ashberry Village Ph 2a
Ashton Oaks Sub
Beacon Square
Brookside
Country Walk Increment A Ph 01
Country Walk Increment B Ph 02
Country Walk Increment C Ph 01
Country Walk Increment C Ph 02
Country Walk Increment D Ph 01
Country Walk Increment D Ph 02
Country Walk Increment D Ph 1
Country Walk Increment F Ph 01
Country Walk Increment F Ph 02
Estancia
Estancia Ph 1a
Estancia Ph 1b
Estancia Ph 1d
Estancia Ph 2a
Estancia Ph 2b1
Estancia Ph 31 3b
Estancia Ph 3a 38
Estancia Ph 3a 3b
Estancia Ph 4
Fox Ridge
Meadow Point Iv Prcl M
Meadow Pointe
Meadow Pointe 03 Ph 01
Meadow Pointe 03 Prcl Ee Hh
Meadow Pointe 03 Prcl Pp Qq
Meadow Pointe 03 Prcl Ss
Meadow Pointe 03 Prcl Tt
Meadow Pointe 04 Prcl J
Meadow Pointe 04 Prcl K
Meadow Pointe 4 Prcl Aa South
Meadow Pointe 4 Prcl E F Prov
Meadow Pointe 4 Prcl N O P En
Meadow Pointe I
Meadow Pointe Iii Parcel Ff
Meadow Pointe Iii Parcel Pp An
Meadow Pointe Iv
Meadow Pointe Iv Parcel Aa
Meadow Pointe Iv Prcl Aa North
Meadow Pointe Parcel 17
Meadow Pointe Prcl 03
Meadow Pointe Prcl 04
Meadow Pointe Prcl 05
Meadow Pointe Prcl 09
Meadow Pointe Prcl 10
Meadow Pointe Prcl 12
Meadow Pointe Prcl 15
Meadow Pointe Prcl 17
Meadow Pointe Prcl 18
Not In Hernando
Persimmon Park
Persimmon Park Ph 1
Persimmon Park Ph 2a
River Landing
River Lndg Ph 1a11a2
River Lndg Ph 1b
River Lndg Ph 2a2b2c2d3a
River Lndg Phs 2a2b2c2d3a
Rivers Edge
Saddlebrook
Saddlebrook Condo Cl 01
Saddlebrook Fairway Village 02
Saddlebrook Fairway Village Bl
The Ridge At Wiregrass
The Ridge At Wiregrass Ranch
Union Park Ph 2a
Union Park Ph 3a
Union Park Ph 4a
Union Park Ph 4b 4c
Union Park Ph 5a 5b
Union Park Ph 5c 5d
Union Park Ph 6a 6b 6c
Union Park Ph 8
Union Park Ph 8d
Winding Rdg
Winding Rdg Ph 1 2
Winding Rdg Ph 3
Winding Rdg Ph 4
Winding Rdg Ph 5 6
Winding Rdg Phs 5 6
Winding Ridge
Wiregrass M23 Ph 1a 1b
Wiregrass M23 Ph 1a 1b
Wiregrass M23ph 2
Woodcreek
Wrencres
Zephyrhills Colony Co
