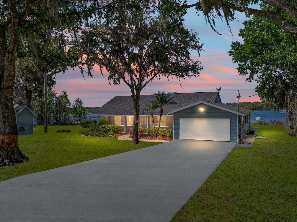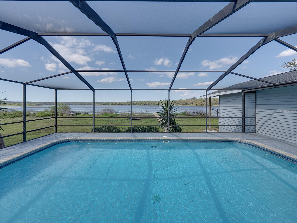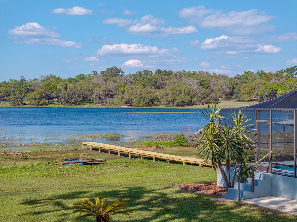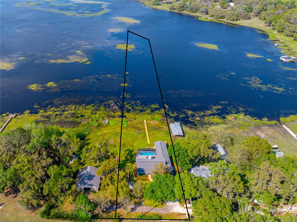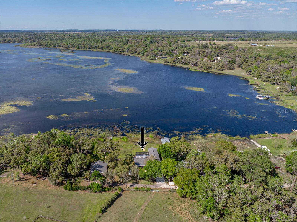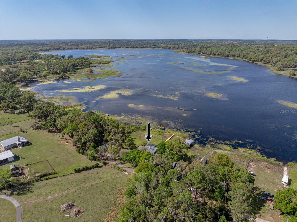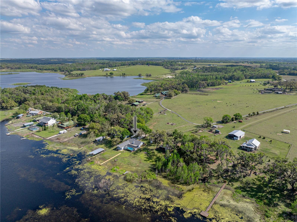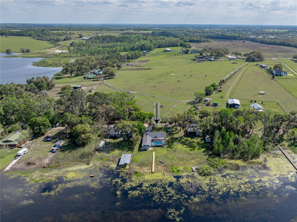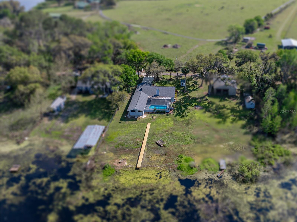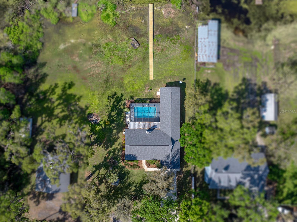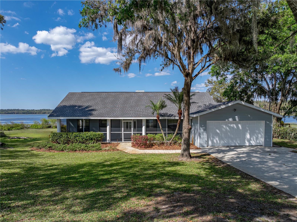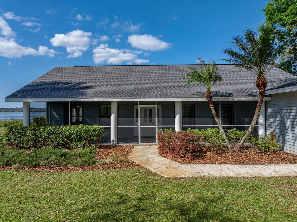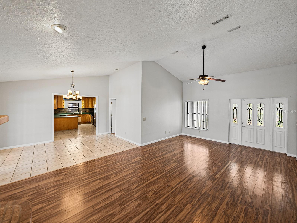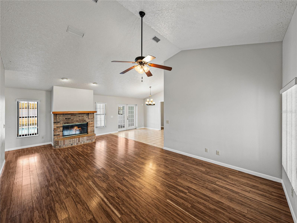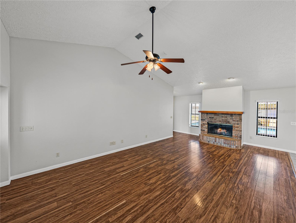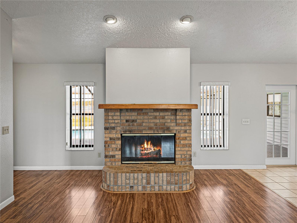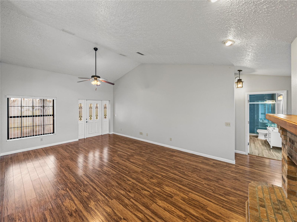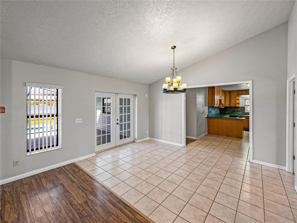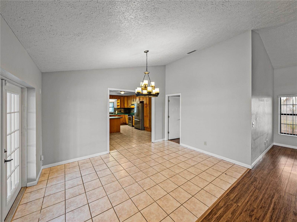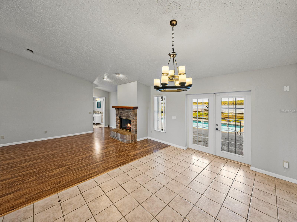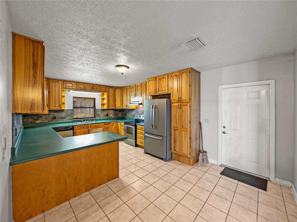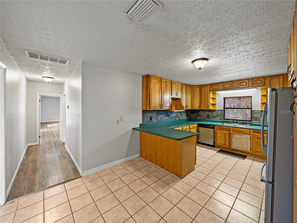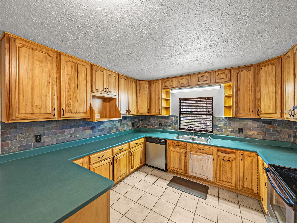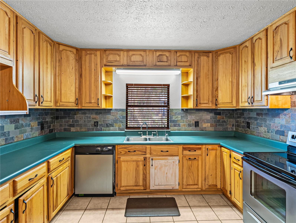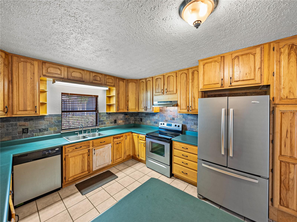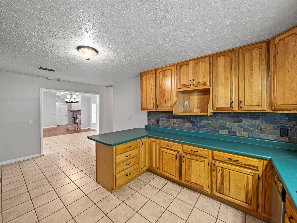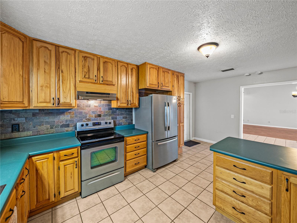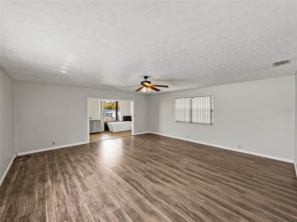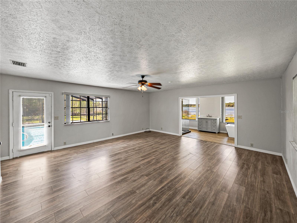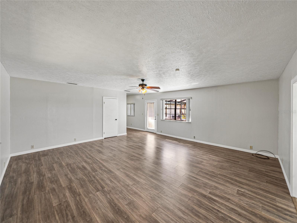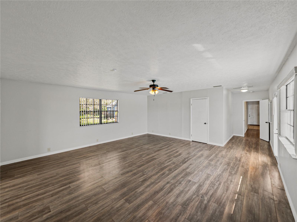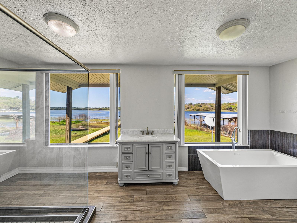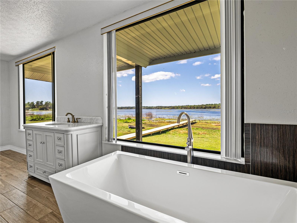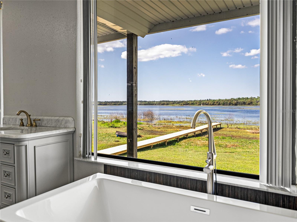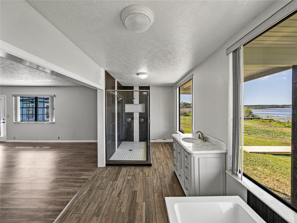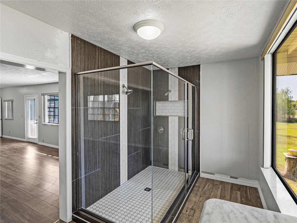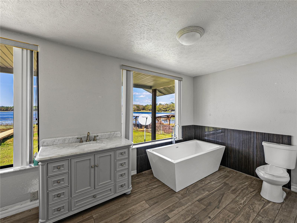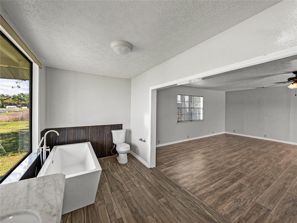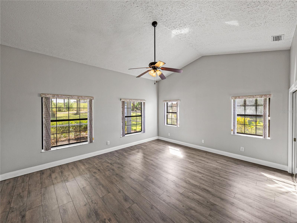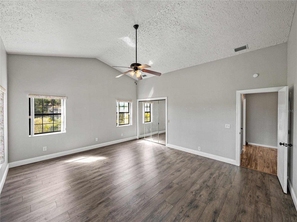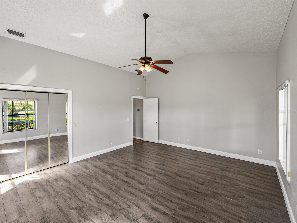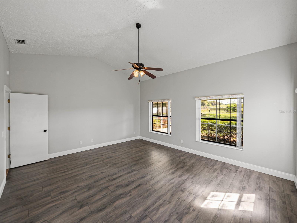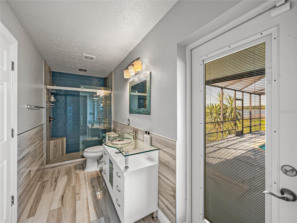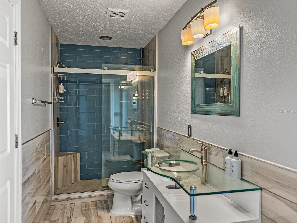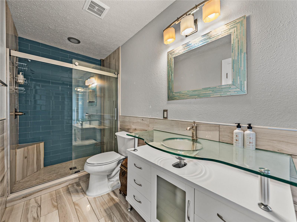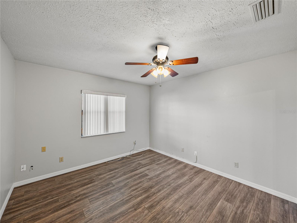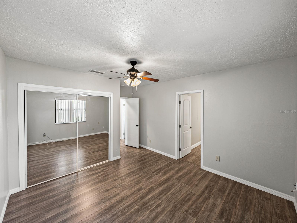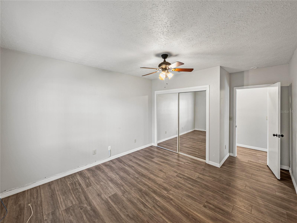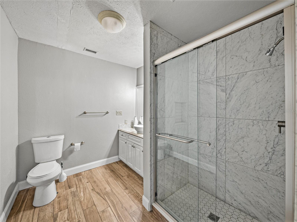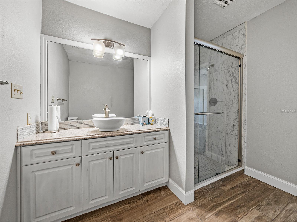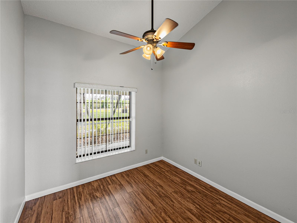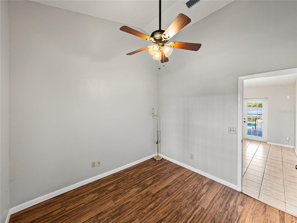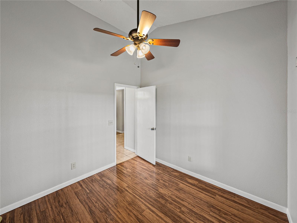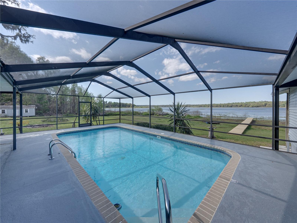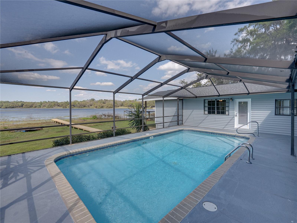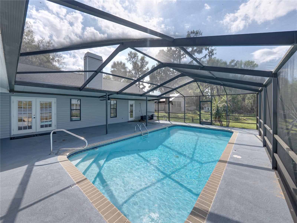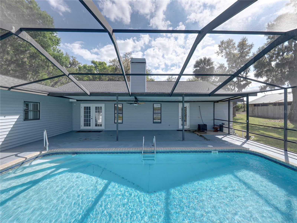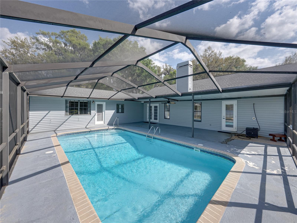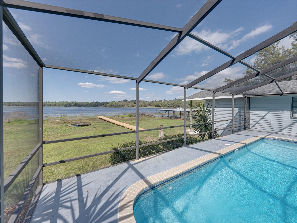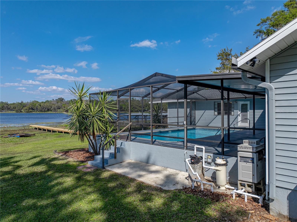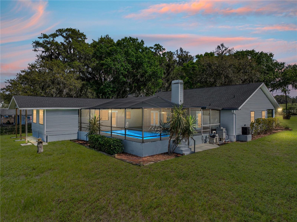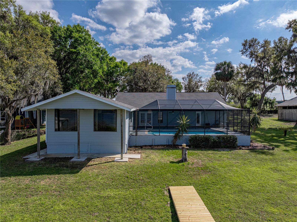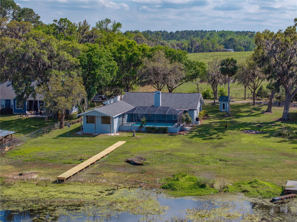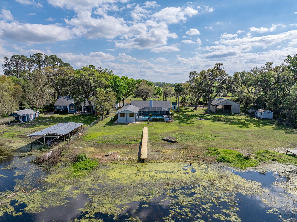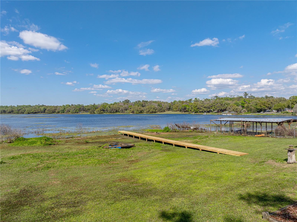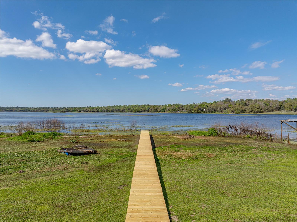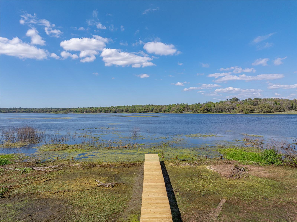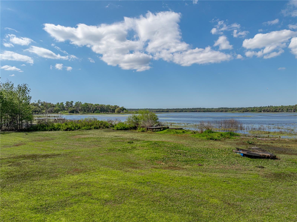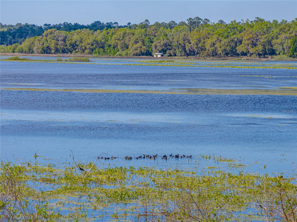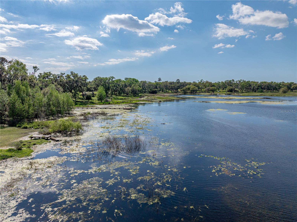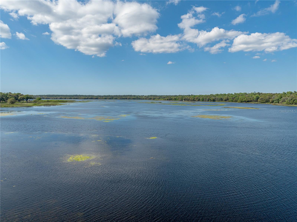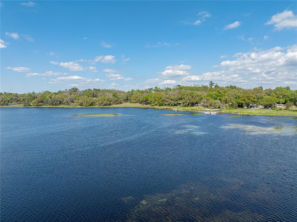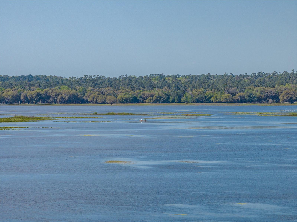18253 Townsend House Road, DADE CITY, FL 33523
Priced at Only: $649,900
Would you like to sell your home before you purchase this one?
- MLS#: TB8362635 ( Residential )
- Street Address: 18253 Townsend House Road
- Viewed: 9
- Price: $649,900
- Price sqft: $172
- Waterfront: Yes
- Wateraccess: Yes
- Waterfront Type: Lake
- Year Built: 1965
- Bldg sqft: 3785
- Bedrooms: 3
- Total Baths: 3
- Full Baths: 3
- Garage / Parking Spaces: 2
- Days On Market: 16
- Additional Information
- Geolocation: 28.4248 / -82.3235
- County: PASCO
- City: DADE CITY
- Zipcode: 33523
- Subdivision: Hancock Lake
- Elementary School: San Antonio PO
- Middle School: Pasco Middle PO
- High School: Pasco High PO
- Provided by: KING & ASSOCIATES REAL ESTATE LLC
- Contact: King Sommers, III
- 352-458-0291

- DMCA Notice
Description
Lakefront living at its finest along the tranquil shore of Dade City's 500 acre Hancock Lake! With 113ft of shoreline and a private dock, this beautifully updated 3 bedroom + office, 3 bath (2 ensuites), 2 car garage pool home has unmatched waterfront views. The home is an entertainer's dream and a peaceful retreat all in one, featuring 2,398 sq. ft. of living space, a sparkling pool and lanai, a brand new 100ft dock, and a 2020 roof, it is an opportunity that you do not want to miss! Step inside to an expansive 13' x 24' living room with soaring vaulted ceilings, luxury vinyl flooring, and a brick faced fireplace with a wood mantle the perfect place to unwind. The dining room, set between the living area and kitchen, features French doors that open to the pool deck, seamlessly blending indoor and outdoor entertaining. The spacious kitchen offers wood cabinetry, stainless steel appliances, a peninsula with breakfast bar seating, and plenty of prep and storage space for the home chef. All 3 bathrooms have been stylishly renovated, complementing the home's generously sized bedrooms. The primary suite is a private retreat with direct pool access, a walk in closet, and a spa like ensuite featuring a rectangular soaking tub with serene lake views, a custom walk in shower with a glass enclosure, and a new vanity. The 2nd bedroom offers its own updated ensuite with a vessel sink and a modern walk in shower with decorative tile. Finally, the 3rd bedroom, located on the opposite side of the house for privacy, presents beautifully with vaulted ceilings, abundant natural light from four windows, and easy access to the 3rd full bath which also serves as a convenient pool bath with a trendy tiled walk in shower and glass topped vanity. Authentic Florida living awaits outdoors while you swim in the sparkling swimming pool, enjoying the panoramic lake views, or utilize the new 100ft dock that invites you to launch a kayak, fish, or take in the beauty of the private Hancock Lake where no public access is allowed. If you desire more land, the 2.62 acre lot next door is available for purchase separately, offering even more possibilities!! Do not miss your chance to own this incredible lakeside escape. Call today to schedule your private tour!
Payment Calculator
- Principal & Interest -
- Property Tax $
- Home Insurance $
- HOA Fees $
- Monthly -
Features
Building and Construction
- Covered Spaces: 0.00
- Exterior Features: French Doors, Lighting, Rain Gutters
- Flooring: Tile, Vinyl
- Living Area: 2398.00
- Roof: Shingle
Land Information
- Lot Features: Flood Insurance Required, In County, Landscaped, Private
School Information
- High School: Pasco High-PO
- Middle School: Pasco Middle-PO
- School Elementary: San Antonio-PO
Garage and Parking
- Garage Spaces: 2.00
- Open Parking Spaces: 0.00
Eco-Communities
- Pool Features: Gunite, In Ground, Screen Enclosure
- Water Source: Well
Utilities
- Carport Spaces: 0.00
- Cooling: Central Air
- Heating: Central
- Pets Allowed: Yes
- Sewer: Septic Tank
- Utilities: Electricity Connected
Finance and Tax Information
- Home Owners Association Fee: 0.00
- Insurance Expense: 0.00
- Net Operating Income: 0.00
- Other Expense: 0.00
- Tax Year: 2024
Other Features
- Appliances: Dishwasher, Range, Refrigerator
- Country: US
- Interior Features: Ceiling Fans(s), Eat-in Kitchen, High Ceilings, Living Room/Dining Room Combo, Primary Bedroom Main Floor, Solid Wood Cabinets, Split Bedroom, Vaulted Ceiling(s), Walk-In Closet(s)
- Legal Description: UNREC SUB OF NE1/4 OF SE1/4 OF SEC POR OF LOT 15 DESC AS COM AT NE COR OF SE1/4 OF SEC TH S02DEG06'09"W 1251.85 FT TO SE COR OF NE1/4 OF SE1/4 TH N89 DEG44'36"W 1164.82FT ALG SOUTH LINE OF NE1/4 OF SE1/4 OF SEC FOR POB TH N89DEG44'36"W 113. 82 FT ALG SOUTH LINE TH N01DEG 12'12"E 1085.63 FT TH S44DEG 16'47"E 128.03 FT TH S00DEG05' 39"E 994.24 FT TO POB TOGETHER WITH ESMT FOR IGNRESS & EGRESS AKA LOT 26 D'ANGELO UNREC SUB SUBJECT TO 5 FT MAINTENANCE EASEMENT; TOGETHER WITH EASEMENT PER OR 1606 PG 262
- Levels: One
- Area Major: 33523 - Dade City/Ridge Manor
- Occupant Type: Vacant
- Parcel Number: 05-24-20-0010-00000-0150
- View: Pool, Water
- Zoning Code: ER
Contact Info

- Kelli Grey
- Preferred Property Associates Inc
- "Treating People the Way I Like to be treated.......it's that simple"
- Mobile: 352.650.7063
- Office: 352.688.1303
- kgrey@pparealty.com
Property Location and Similar Properties
Nearby Subdivisions
Appaloosa Hills
Brooksville Farms
Com 195.00 Ft North Of Se Cor
Cypress Manor 01
Dade City North
Ft Dade Mobile Home Park
Golf Course Estates
Hancock Lake
Hilltop Horizons
Lakewood
Lakewood Un 4
Leisure Subdivision
M Tucker Sub
Madill Sub
Metes And Bounds
None
Not In Hernando
Pine Hills Estates
Ramsey Ridge
Ridge Manor Farms
River Heights Est First Add
River Heights Estate First Add
River Heights Estate Small Far
Riverdale Sec 1
Riverdale Sec 2
Ross Add
Ta Prcl 41 In Sw14 Sw14 Sw14
Trilcoochee Gardens
Vista Walk
Whisp Oaks Estate Ph 1d
Whisp Oaks Estate Ph 1g
Whisp Oaks Estate Ph 5a
Whisp Oaks Estate Ph 6a
Whispering Oaks Estate
Zzz
