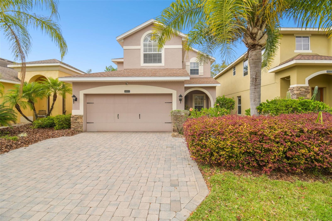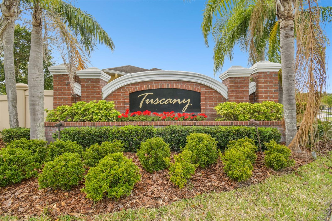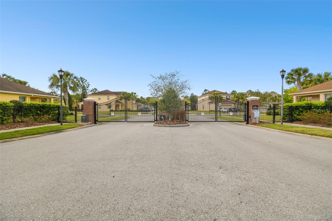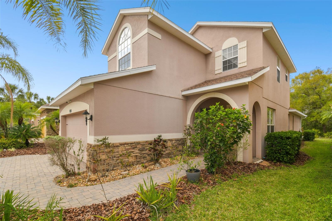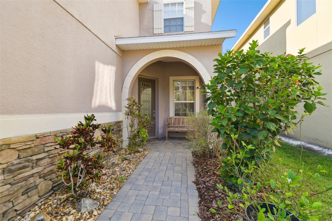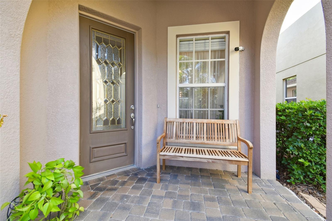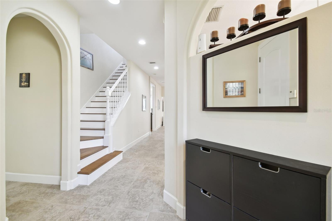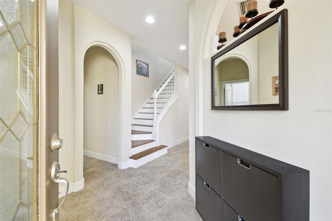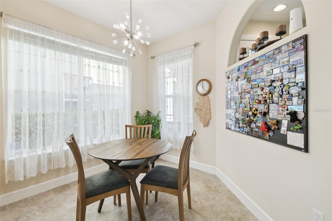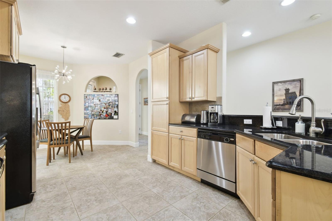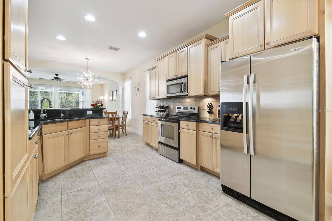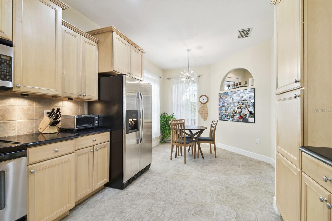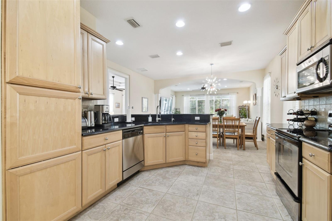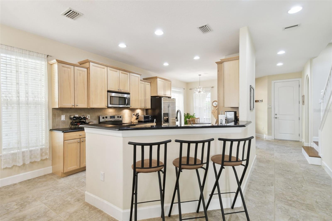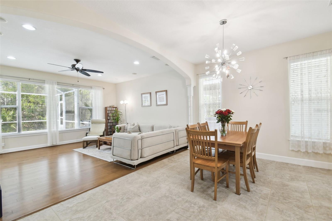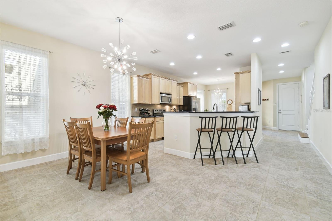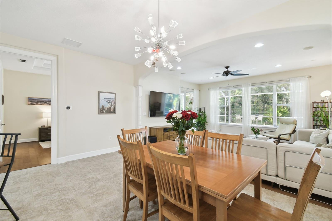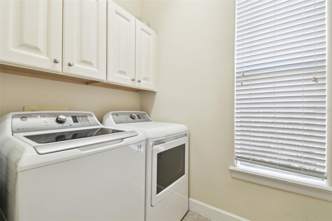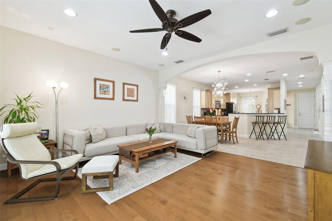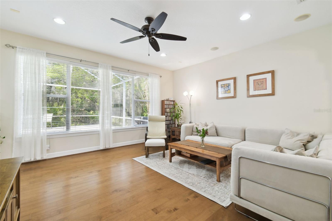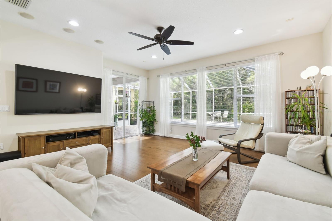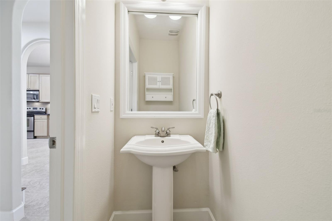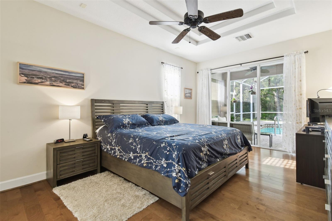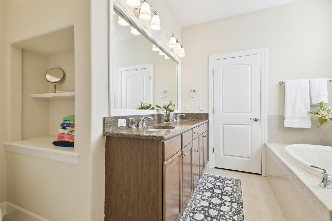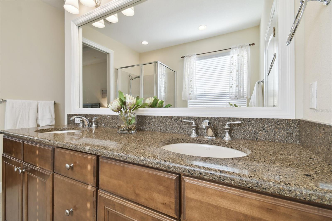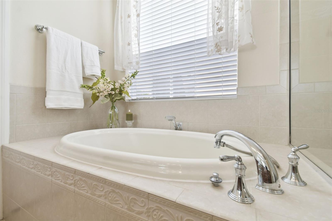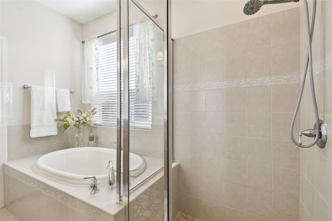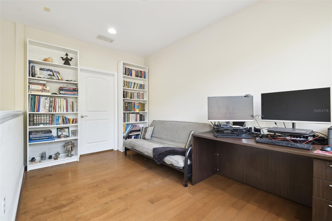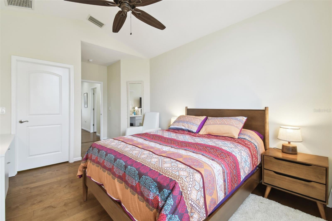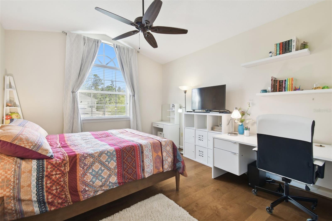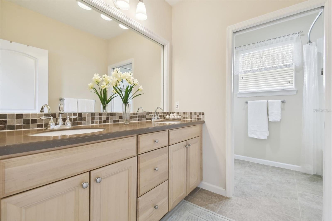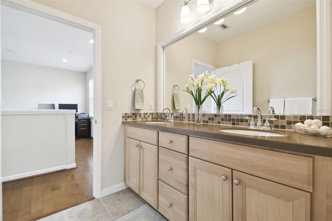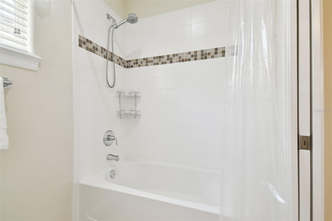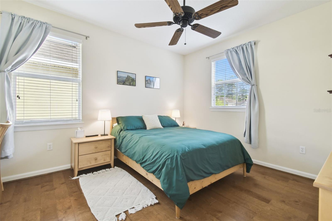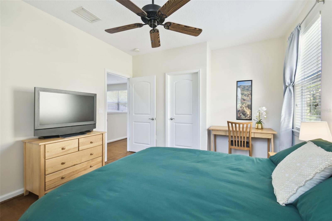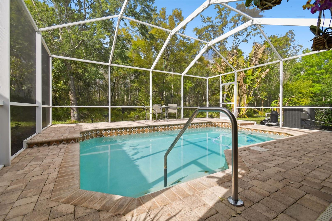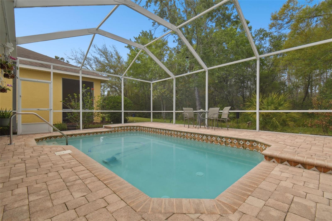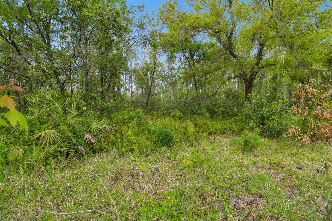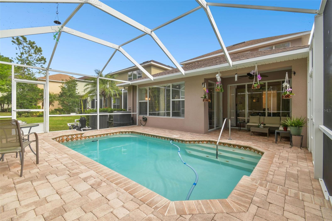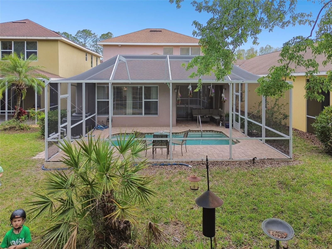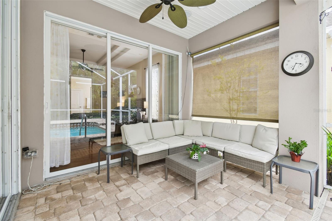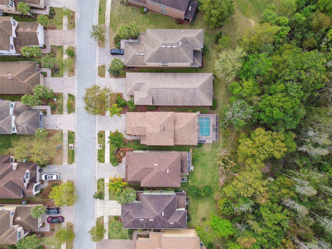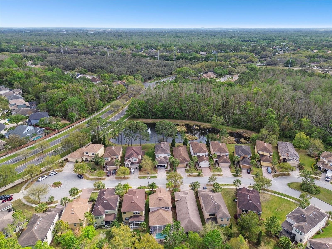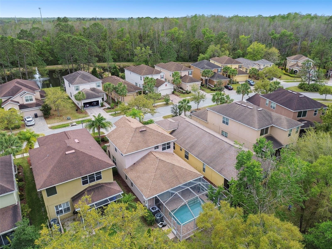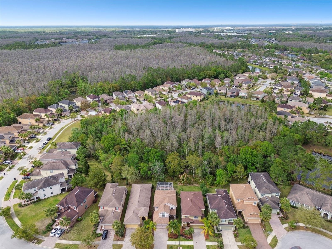16011 Bella Woods Drive, TAMPA, FL 33647
Priced at Only: $549,900
Would you like to sell your home before you purchase this one?
- MLS#: TB8360311 ( Residential )
- Street Address: 16011 Bella Woods Drive
- Viewed: 14
- Price: $549,900
- Price sqft: $237
- Waterfront: No
- Year Built: 2007
- Bldg sqft: 2316
- Bedrooms: 3
- Total Baths: 3
- Full Baths: 2
- 1/2 Baths: 1
- Garage / Parking Spaces: 2
- Days On Market: 15
- Additional Information
- Geolocation: 28.1002 / -82.3747
- County: HILLSBOROUGH
- City: TAMPA
- Zipcode: 33647
- Subdivision: Tuscany Sub At Tampa P
- Elementary School: Tampa Palms HB
- Middle School: Liberty HB
- High School: Freedom HB
- Provided by: SIGNATURE REALTY ASSOCIATES
- Contact: Katherine Esposito
- 813-689-3115

- DMCA Notice
Description
Nestled within the exclusive, gated community of Tuscany in Tampa Palms, this stunning home sits on a private conservation lot, offering both tranquility and privacy. Impeccably maintained, this spacious 3 bedroom plus office/bonus room, 2.5 bathroom residence spans 2,316 square feet and features a gorgeous pool with brick paver decking, and a 2 car garage. Upon entering through the elegant leaded front door, you are welcomed into an open and airy floor plan with soaring ceilings, expansive windows, and breathtaking views of the serene backyard and pool area. The gourmet kitchen is a chef's dream, featuring 42 inch solid wood cabinets, luxurious granite countertops, sleek stainless steel appliances, a walk in pantry, a large breakfast bar, and under cabinet lighting for added ambiance. The primary suite, conveniently located on the first floor, is a peaceful retreat offering fine finishes, a spacious en suite bathroom with maple cabinetry, granite countertops, a garden tub, a separate step in shower, and a generous walk in closet. Beautifully updated engineered hardwood floors add warmth and character throughout the home, including the stairs, great room, primary suite, bonus room, and secondary bedrooms. The oversized great room is perfect for versatile use, whether as an office, home gym, or additional living space. Two additional spacious bedrooms and a full bathroom with wood cabinetry and granite countertops complete the upper level. The homes 2 car garage is equipped with a finished floor, extra storage shelves, overhead storage, and a second refrigerator for added convenience. Step outside to the expanded screened in lanai, where a covered area creates an ideal space for relaxing, entertaining, or enjoying the warm summer breeze. Additional features include a video surveillance system that conveys with the home for added peace of mind. The HOA fees cover low maintenance living, including lawn care, gate maintenance, and private road upkeep. With its prime location, this home offers easy access to top rated schools, shopping centers, dining options, and major highways. It is just moments away from I 75, the YMCA, USF, Florida Hospital, Moffitt Cancer Center, the Veterans Hospital, Wiregrass Mall, and the Tampa Premium Outlets.
Payment Calculator
- Principal & Interest -
- Property Tax $
- Home Insurance $
- HOA Fees $
- Monthly -
Features
Building and Construction
- Covered Spaces: 0.00
- Exterior Features: Irrigation System, Rain Gutters, Sidewalk, Sliding Doors, Sprinkler Metered
- Flooring: Ceramic Tile, Wood
- Living Area: 2316.00
- Roof: Shingle
Property Information
- Property Condition: Completed
Land Information
- Lot Features: Conservation Area, Landscaped, Private, Sidewalk, Paved
School Information
- High School: Freedom-HB
- Middle School: Liberty-HB
- School Elementary: Tampa Palms-HB
Garage and Parking
- Garage Spaces: 2.00
- Open Parking Spaces: 0.00
- Parking Features: Driveway
Eco-Communities
- Pool Features: Auto Cleaner, Child Safety Fence, Gunite, Salt Water, Screen Enclosure
- Water Source: Public
Utilities
- Carport Spaces: 0.00
- Cooling: Central Air
- Heating: Central
- Pets Allowed: Yes
- Sewer: Public Sewer
- Utilities: Electricity Connected, Public, Sprinkler Meter
Amenities
- Association Amenities: Gated
Finance and Tax Information
- Home Owners Association Fee Includes: Maintenance Structure, Maintenance Grounds, Trash
- Home Owners Association Fee: 175.00
- Insurance Expense: 0.00
- Net Operating Income: 0.00
- Other Expense: 0.00
- Tax Year: 2024
Other Features
- Appliances: Dishwasher, Disposal, Dryer, Microwave, Range, Refrigerator, Washer, Water Filtration System
- Association Name: TUSCANY TAMPA PALMS HOA
- Association Phone: 813-571-7100
- Country: US
- Interior Features: Ceiling Fans(s), Eat-in Kitchen, High Ceilings, Kitchen/Family Room Combo, Living Room/Dining Room Combo, Open Floorplan, Primary Bedroom Main Floor, Solid Wood Cabinets, Split Bedroom, Stone Counters, Thermostat, Walk-In Closet(s), Window Treatments
- Legal Description: TUSCANY SUBDIVISION AT TAMPA PALMS LOT 101
- Levels: Two
- Area Major: 33647 - Tampa / Tampa Palms
- Occupant Type: Owner
- Parcel Number: A-26-27-19-89C-000000-00101.0
- Style: Florida
- View: Trees/Woods
- Views: 14
- Zoning Code: PD-A
Contact Info

- Kelli Grey
- Preferred Property Associates Inc
- "Treating People the Way I Like to be treated.......it's that simple"
- Mobile: 352.650.7063
- Office: 352.688.1303
- kgrey@pparealty.com
Property Location and Similar Properties
Nearby Subdivisions
A Rep Of Tampa Palms
Arbor Greene Ph 07
Arbor Greene Ph 1
Arbor Greene Ph 2
Arbor Greene Ph 3
Arbor Greene Ph 6
Arbor Greene Ph 7
Basset Creek Estates Ph 1
Basset Creek Estates Ph 2a
Basset Creek Estates Ph 2d
Buckingham At Tampa Palms
Capri Isle At Cory Lake
Cory Lake Isles
Cory Lake Isles Ph 1
Cory Lake Isles Ph 3
Cory Lake Isles Ph 5
Cory Lake Isles Ph 5 Un 1
Cory Lake Isles Ph 6
Cory Lake Isles Phase 3
Cory Lake Isles Phase 5
Cross Creek
Cross Creek Parcel K Phase 1d
Cross Creek Ph 2b
Cross Creek Prcl D Ph 1
Cross Creek Prcl H Ph 2
Cross Creek Prcl H Ph I
Cross Creek Prcl I
Cross Creek Prcl K Ph 1a
Cross Creek Prcl K Ph 1b
Cross Creek Prcl K Ph 1d
Cross Creek Prcl K Ph 2a
Cross Creek Prcl M Ph 1
Cross Creek Prcl O Ph 1
Easton Park Ph 1
Grand Hampton
Grand Hampton Ph 1a
Grand Hampton Ph 1b1
Grand Hampton Ph 1b2
Grand Hampton Ph 1c12a1
Grand Hampton Ph 1c3
Grand Hampton Ph 2a3
Grand Hampton Ph 3
Grand Hampton Ph 4
Grand Hampton Ph 5
Heritage Isle Community
Heritage Isles Ph 1d
Heritage Isles Ph 1e
Heritage Isles Ph 2b
Heritage Isles Ph 2d
Heritage Isles Ph 2e
Heritage Isles Ph 3e
Hunters Green
Hunters Green Hunters Green
Hunters Green Prcl 13
Hunters Green Prcl 14 B Pha
Hunters Green Prcl 15
Hunters Green Prcl 18a Phas
Hunters Green Prcl 19 Ph
Hunters Green Prcl 3
Kbar Ranch
Kbar Ranch Parcel O
Kbar Ranch Prcl B
Kbar Ranch Prcl C
Kbar Ranch Prcl E
Kbar Ranch Prcl I
Kbar Ranch Prcl L Ph 1
Kbar Ranch Prcl M
Kbar Ranch Prcl O
Kbar Ranch Prcl Q Ph 2
Kbar Ranchpcl D
Kbar Ranchpcl F
Kbar Ranchpcl M
Lakeview Villas At Pebble Cree
Live Oak Preserve
Live Oak Preserve 2c Villages
Live Oak Preserve Ph 1b Villag
Live Oak Preserve Ph 1c Villag
Live Oak Preserve Ph 2avillag
Live Oak Preserve Ph 2bvil
Live Oak Preserve Phase 2a-vil
Not In Hernando
Pebble Creek Village
Pebble Creek Village 8
Richmond Place Ph 1
Richmond Place Ph 2
Tampa Palms
Tampa Palms 2c
Tampa Palms 4a
Tampa Palms Area 2
Tampa Palms Area 4 Prcl 20
Tampa Palms Area 4 Prcl 21 R
Tampa Palms North Area
The Reserve
Tuscany Sub At Tampa P
West Meadows
West Meadows Parcels 12b2
West Meadows Prcl 20a Ph
West Meadows Prcl 20b Doves
West Meadows Prcl 20c Ph
West Meadows Prcl 4 Ph 1
West Meadows Prcl 4 Ph 4
West Meadows Prcls 21 22
