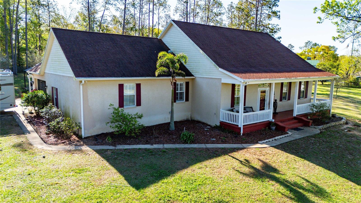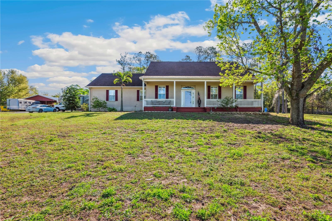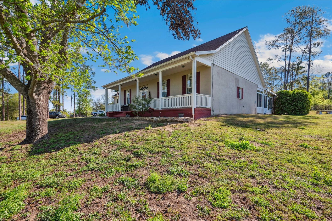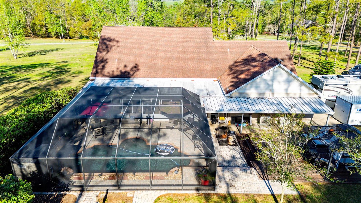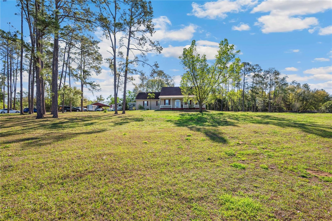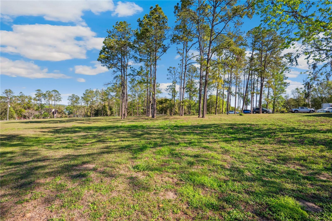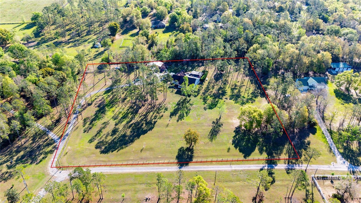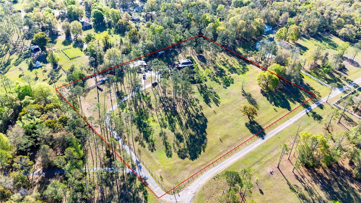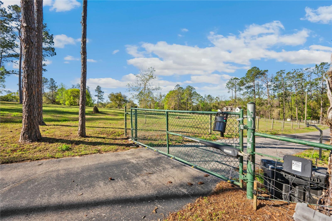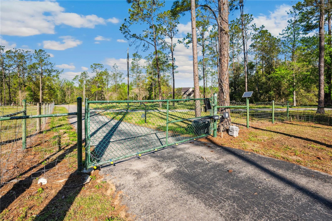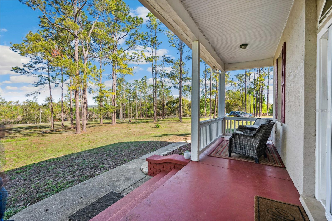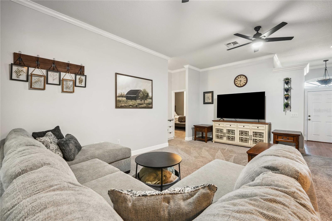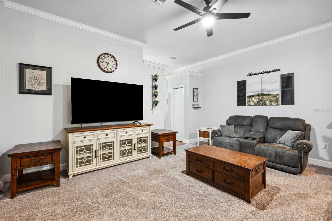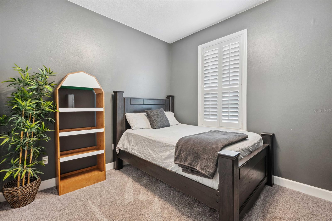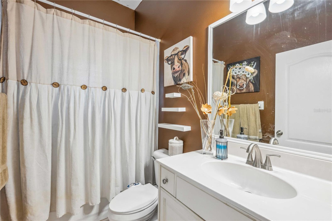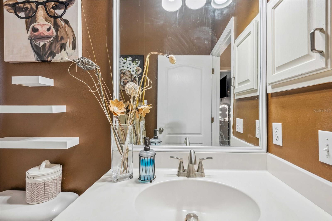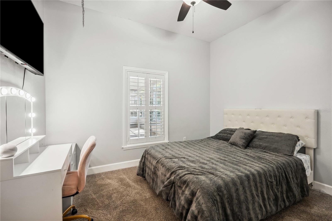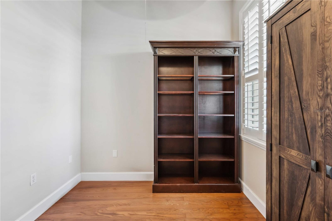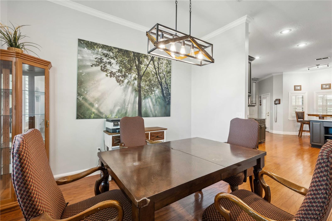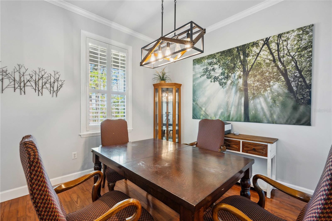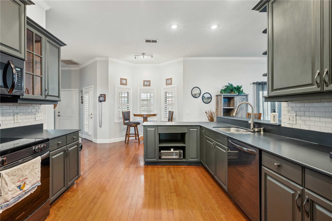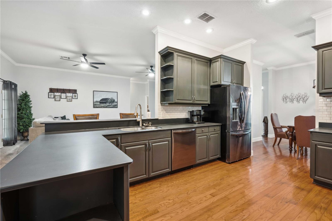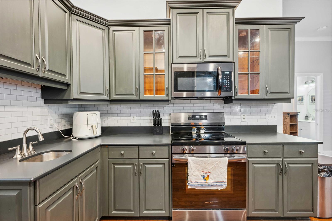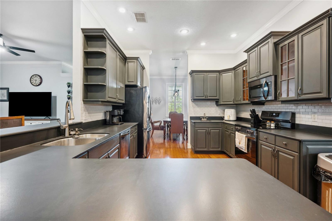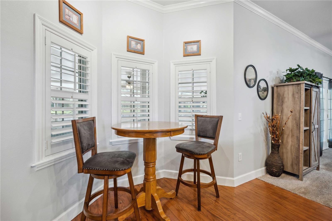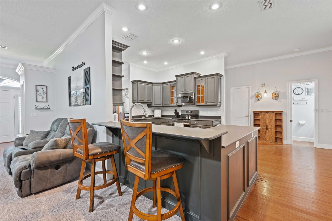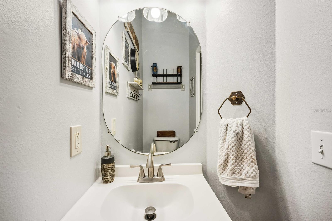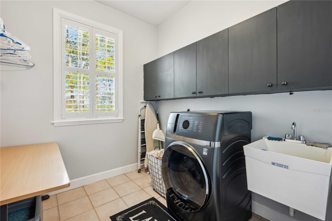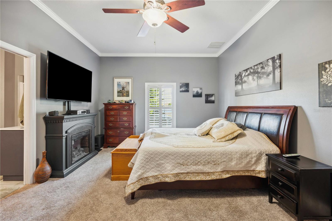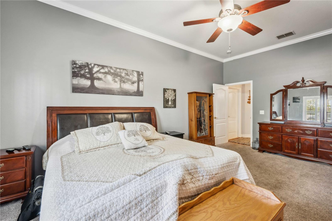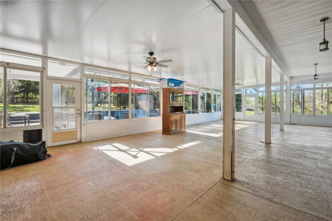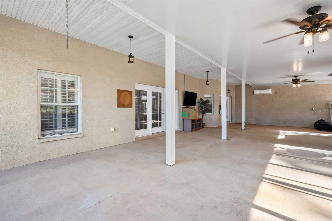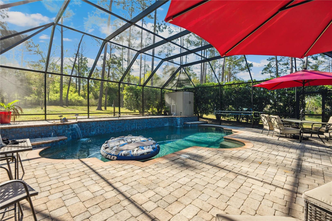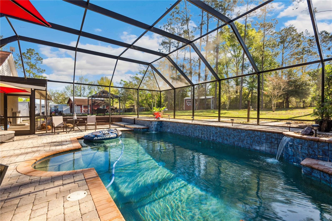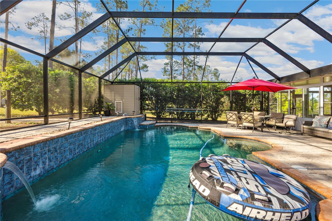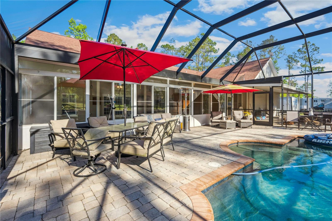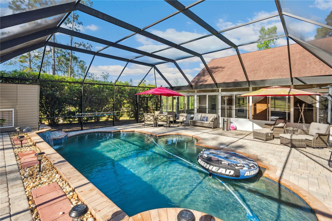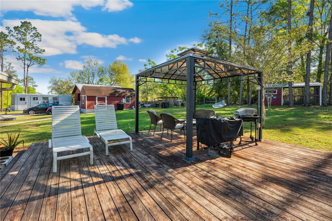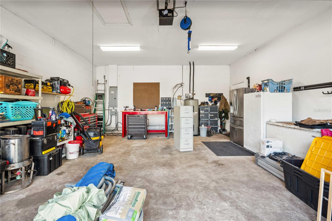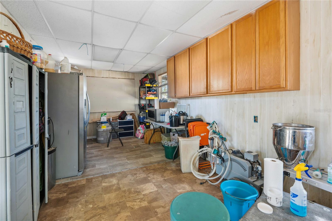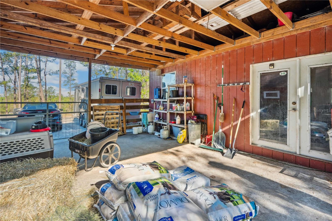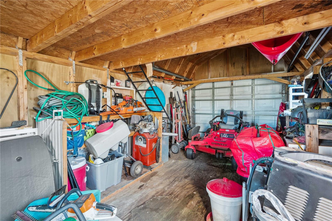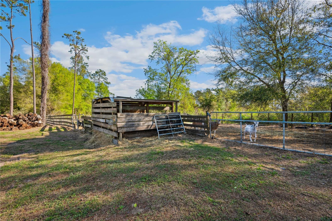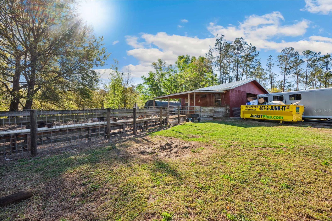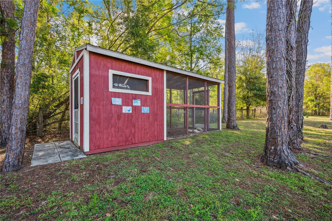15124 Appaloosa Hills Drive, DADE CITY, FL 33523
Priced at Only: $785,000
Would you like to sell your home before you purchase this one?
- MLS#: TB8360106 ( Residential )
- Street Address: 15124 Appaloosa Hills Drive
- Viewed: 37
- Price: $785,000
- Price sqft: $182
- Waterfront: No
- Year Built: 2001
- Bldg sqft: 4311
- Bedrooms: 3
- Total Baths: 3
- Full Baths: 2
- 1/2 Baths: 1
- Garage / Parking Spaces: 4
- Days On Market: 21
- Additional Information
- Geolocation: 28.3782 / -82.2335
- County: PASCO
- City: DADE CITY
- Zipcode: 33523
- Subdivision: Appaloosa Hills
- Elementary School: San Antonio PO
- Middle School: Pasco Middle PO
- High School: Pasco High PO
- Provided by: BINGHAM REALTY INC
- Contact: Zachary Ray
- 813-788-2759

- DMCA Notice
Description
Nestled in the serene Appaloosa Hills neighborhood, this exquisite countryside retreat offers a harmonious blend of luxury, comfort, and privacy. Situated on a sprawling hilltop 5.44 acre lot, the property delivers ample space for both relaxation and entertainment. Boasting 3 bedrooms and 2.5 bathrooms, the home encompasses 3,224 square feet of thoughtfully designed living space throughout including a spacious Bonus room over 1,000 sq ft right next the pool! The In Ground pool has a waterfall feature and a polished brick deck. At the heart of the home, you'll find a modern kitchen featuring sleek stainless steel appliances, illuminated cabinetry, soaring ceilings, and a second prep sink with a convenient bar area. A cozy breakfast nook provides additional seating, perfect for casual dining. Crafted with sustainability in mind, this property leverages solar energy to power the gate and water heater. Set on a sprawling plot of land is a barn in the back ideal for agricultural and equestrian pursuits. Zoned AR for that flexibility. Vast storage capacity, this property easily accommodates large vehicles and equipment. Entire lot is fenced! Workshop 12X25 has a loft with electric connected! Call today to schedule a tour!
*Recent upgrades include a brand new main A/C unit installed last year, with an additional A/C unit added to the bonus room for extra comfort. The pool pump was also replaced just one year ago. The primary bathroom has been beautifully renovated, and a new roof was installed to ensure long term durability. The exterior has been freshly painted, and the interior has been updated with a fresh coat of paint throughout, giving the entire home a modern, refreshed look*
Payment Calculator
- Principal & Interest -
- Property Tax $
- Home Insurance $
- HOA Fees $
- Monthly -
Features
Building and Construction
- Covered Spaces: 0.00
- Exterior Features: Lighting, Outdoor Shower, Storage
- Fencing: Fenced
- Flooring: Carpet, Ceramic Tile, Wood
- Living Area: 3224.00
- Other Structures: Shed(s), Storage, Workshop
- Roof: Shingle
Land Information
- Lot Features: In County, Oversized Lot, Private, Zoned for Horses
School Information
- High School: Pasco High-PO
- Middle School: Pasco Middle-PO
- School Elementary: San Antonio-PO
Garage and Parking
- Garage Spaces: 2.00
- Open Parking Spaces: 0.00
- Parking Features: Boat, Circular Driveway, Garage Door Opener
Eco-Communities
- Green Energy Efficient: Water Heater
- Pool Features: Child Safety Fence, Deck, Heated, In Ground, Other, Screen Enclosure
- Water Source: Well
Utilities
- Carport Spaces: 2.00
- Cooling: Central Air
- Heating: Central
- Pets Allowed: Yes
- Sewer: Septic Tank
- Utilities: BB/HS Internet Available, Electricity Connected, Street Lights, Water Connected
Finance and Tax Information
- Home Owners Association Fee: 350.00
- Insurance Expense: 0.00
- Net Operating Income: 0.00
- Other Expense: 0.00
- Tax Year: 2024
Other Features
- Appliances: Dishwasher, Disposal, Electric Water Heater, Microwave, Range, Range Hood, Refrigerator, Solar Hot Water
- Association Name: Geoff Flournory
- Association Phone: 813-244-7606
- Country: US
- Interior Features: Ceiling Fans(s), High Ceilings, Primary Bedroom Main Floor, Split Bedroom
- Legal Description: NE1/4 OF FOLL DESC SW1/4 OF SW1/4 & S1/4 OF NW1/4 OF SW1/4 LESS NORTH 620 FT & WEST 410 FT THEREOF; SUBJECT TO & TOGETHER WITH INGRESS/EGRESS & UTILITIES EASEMENTS AS DESC IN OR 4931 PG 302; AKA PARCEL 5
- Levels: One
- Area Major: 33523 - Dade City/Ridge Manor
- Occupant Type: Owner
- Parcel Number: 21-24-20-000.0-007.00-005.0
- View: Trees/Woods
- Views: 37
- Zoning Code: AR
Contact Info

- Kelli Grey
- Preferred Property Associates Inc
- "Treating People the Way I Like to be treated.......it's that simple"
- Mobile: 352.650.7063
- Office: 352.688.1303
- kgrey@pparealty.com
Property Location and Similar Properties
Nearby Subdivisions
Appaloosa Hills
Brooksville Farms
Com 195.00 Ft North Of Se Cor
Cypress Manor 01
Dade City North
Ft Dade Mobile Home Park
Golf Course Estates
Hancock Lake
Hilltop Horizons
Lakewood
Lakewood Un 4
Leisure Subdivision
M Tucker Sub
Madill Sub
Metes And Bounds
None
Not In Hernando
Pine Hills Estates
Ramsey Ridge
Ridge Manor Farms
River Heights Est First Add
River Heights Estate First Add
River Heights Estate Small Far
Riverdale Sec 1
Riverdale Sec 2
Ross Add
Ta Prcl 41 In Sw14 Sw14 Sw14
Trilcoochee Gardens
Vista Walk
Whisp Oaks Estate Ph 1d
Whisp Oaks Estate Ph 1g
Whisp Oaks Estate Ph 5a
Whisp Oaks Estate Ph 6a
Whispering Oaks Estate
Zzz
