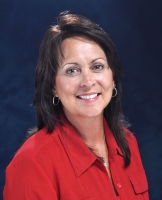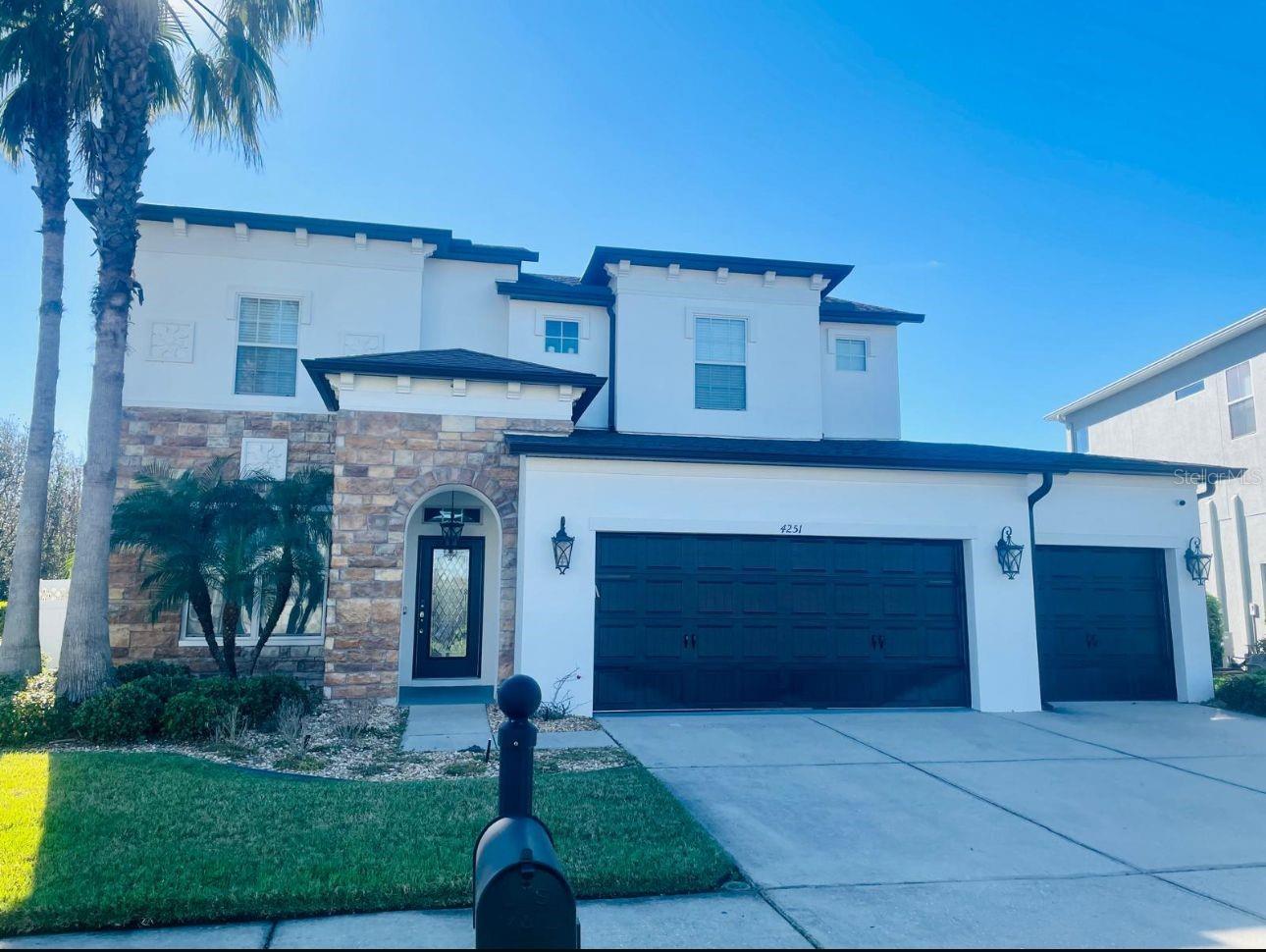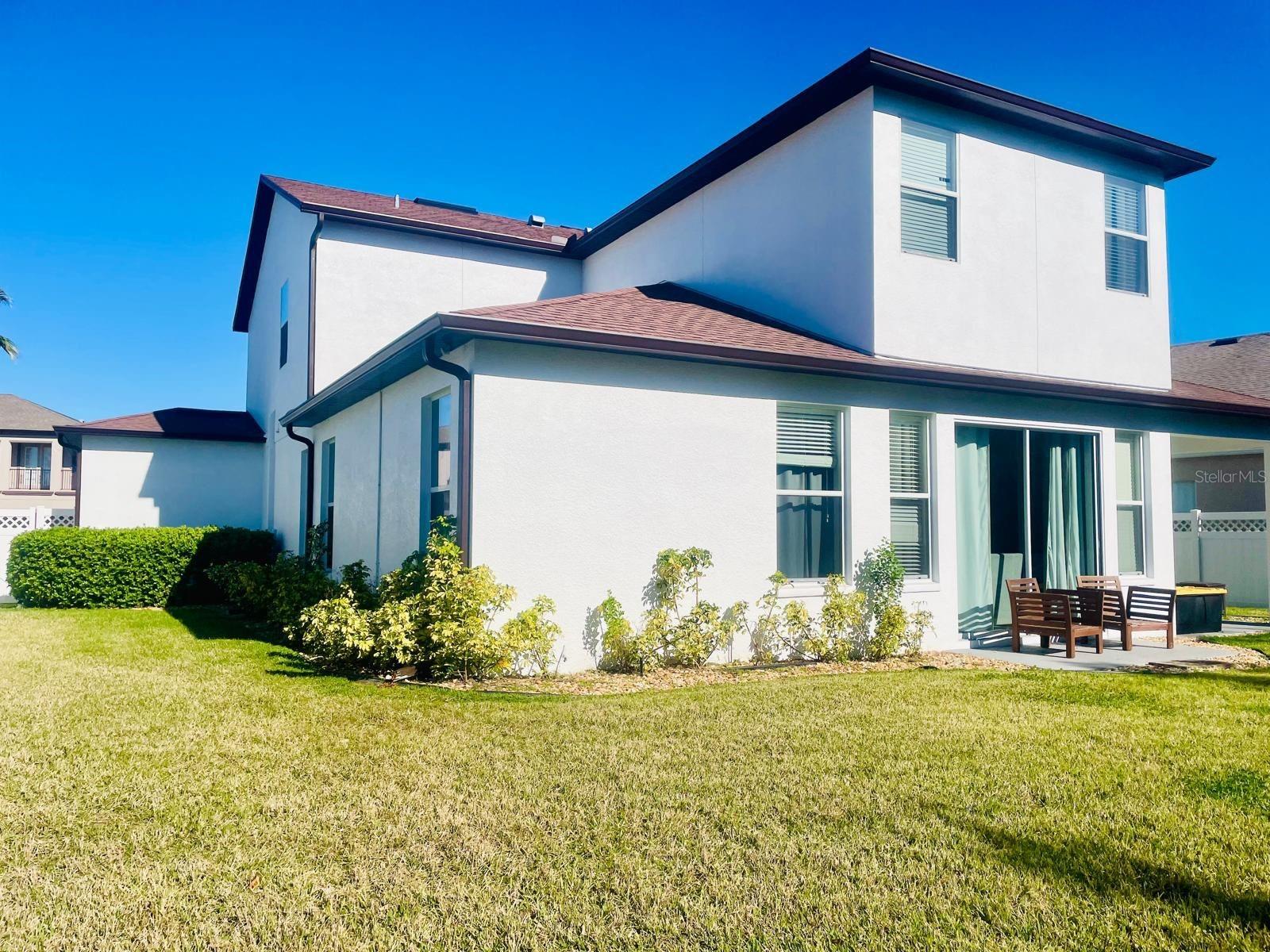4251 Windcrest Drive, WESLEY CHAPEL, FL 33544
Priced at Only: $699,999
Would you like to sell your home before you purchase this one?
- MLS#: TB8352604 ( Residential )
- Street Address: 4251 Windcrest Drive
- Viewed: 153
- Price: $699,999
- Price sqft: $175
- Waterfront: No
- Year Built: 2013
- Bldg sqft: 4002
- Bedrooms: 4
- Total Baths: 3
- Full Baths: 2
- 1/2 Baths: 1
- Garage / Parking Spaces: 3
- Days On Market: 41
- Additional Information
- Geolocation: 28.218 / -82.357
- County: PASCO
- City: WESLEY CHAPEL
- Zipcode: 33544
- Subdivision: Seven Oaks Pcls C4b S1a
- Elementary School: Seven Oaks Elementary PO
- Middle School: Cypress Creek Middle School
- High School: Cypress Creek High PO
- Provided by: LPT REALTY, LLC
- Contact: Yrys Jaanbaeva
- 877-366-2213

- DMCA Notice
Description
Welcome to this stunning 4 bedroom, 2.5 bathroom home nestled in the exclusive, gated community of Sabal Point. Inside, the home is bright and inviting, with an abundance of natural light flooding in. The spacious dining area is perfect for hosting family dinners or entertaining guests. The home chef will love the large kitchen, featuring 42 inch espresso cabinetry, stainless steel appliances, a double oven, granite countertops, and an island with seating. The Elfa organized walk in pantry and Butlers Pantry provide plenty of storage and organization options. Additionally, the kitchen is equipped with a side by side LG Inverter Linear Refrigerator with Instaview. Step outside to the covered rear patio, overlooking a fenced yard with a meticulously manicured lawn. The serene conservation area offers added privacy making this the perfect place to relax and unwind. The first floor owner's suite is a true retreat featuring it's own en suite bathroom with a garden tub, walk in shower, and an expansive walk in closet with the Elfa interchangeable organization system, keeping everything in place. The laundry room and half bath are conveniently located on the first floor for easy access. The garage features River Rock flooring, a New Age cabinetry system, a stainless steel countertop, and overhead storage. An electric car charger is also available for your convenience. Upstairs, you'll find a large loft area that can be used as a home office, gym or play room. Double doors lead into the media room, complete with a raised platform for optimal viewing and a long granite bar height counter for entertaining. Three additional spacious bedrooms are located on the second floor, along with a full bath. The home has been well maintained, with both A/C units replaced in 2021 & the hot water heater was replaced in 2022. This beautiful home combines comfort, style, and modern amenities in a private, peaceful setting. Dont miss your chance to make it yours!
Payment Calculator
- Principal & Interest -
- Property Tax $
- Home Insurance $
- HOA Fees $
- Monthly -
Features
Building and Construction
- Covered Spaces: 0.00
- Exterior Features: Irrigation System, Lighting, Sidewalk, Sliding Doors
- Fencing: Vinyl
- Flooring: Carpet, Tile
- Living Area: 3194.00
- Roof: Shingle
Land Information
- Lot Features: Conservation Area, Landscaped
School Information
- High School: Cypress Creek High-PO
- Middle School: Cypress Creek Middle School
- School Elementary: Seven Oaks Elementary-PO
Garage and Parking
- Garage Spaces: 3.00
- Open Parking Spaces: 0.00
- Parking Features: Driveway, Electric Vehicle Charging Station(s), Garage Door Opener
Eco-Communities
- Water Source: Public
Utilities
- Carport Spaces: 0.00
- Cooling: Central Air
- Heating: Electric
- Pets Allowed: Yes
- Sewer: Public Sewer
- Utilities: Cable Connected, Electricity Connected, Phone Available, Sewer Connected, Sprinkler Recycled, Underground Utilities, Water Connected
Amenities
- Association Amenities: Basketball Court, Clubhouse, Fitness Center, Recreation Facilities, Tennis Court(s), Trail(s)
Finance and Tax Information
- Home Owners Association Fee Includes: Common Area Taxes, Pool, Recreational Facilities
- Home Owners Association Fee: 185.00
- Insurance Expense: 0.00
- Net Operating Income: 0.00
- Other Expense: 0.00
- Tax Year: 2023
Other Features
- Appliances: Built-In Oven, Convection Oven, Cooktop, Dishwasher, Disposal, Electric Water Heater, Exhaust Fan, Ice Maker, Microwave, Refrigerator
- Association Name: Associa Gulf Coast | Amy Herrick
- Association Phone: 813-907-7987
- Country: US
- Interior Features: Ceiling Fans(s), Eat-in Kitchen, High Ceilings, Kitchen/Family Room Combo, Open Floorplan, Stone Counters, Thermostat, Tray Ceiling(s), Walk-In Closet(s)
- Legal Description: SEVEN OAKS PARCELS C-4B & S-1A PB 66 PG 093 BLOCK 69 LOT 3 OR 9393 PG 660
- Levels: Two
- Area Major: 33544 - Zephyrhills/Wesley Chapel
- Occupant Type: Vacant
- Parcel Number: 13-26-19-0160-06900-0030
- Views: 153
- Zoning Code: MPUD
Contact Info

- Kelli Grey
- Preferred Property Associates Inc
- "Treating People the Way I Like to be treated.......it's that simple"
- Mobile: 352.650.7063
- Office: 352.688.1303
- kgrey@pparealty.com
Property Location and Similar Properties
Nearby Subdivisions
Angus Valley
Arbor Woodsnorthwood Ph 4b
Fairways Quail Hollow Ph 01
Fairways Quail Hollow Ph 02
Homesteads Of Saddlewood Phase
Homesteads Saddlewood
Lakes At Northwood Ph 03a
Lakes At Northwood Ph 03b
Lakes Northwood Ph 01a 01b 02b
Lexington Oaks Ph 01
Lexington Oaks Ph 1
Lexington Oaks Village
Lexington Oaks Village 08 09
Lexington Oaks Village 13
Lexington Oaks Village 14
Lexington Oaks Village 25 26
Lexington Oaks Village 30
Lexington Oaks Village 32a 33
Lexington Oaks Villages 15 16
Lexington Oaks Villages 21 22
Lexington Oaks Villages 23 24
Lexington Oaks Villages 27a 3
Lexington Oaks Vlgs 27a 3l
Northwood
Park Mdws Ph 2
Park Meadows
Park Meadows Ph 2
Quail Hollow Estates
Quail Hollow Pines
Saddlebrook Village West
Sanctuary Ridge
Seven Oaks
Seven Oaks Parcel S7b
Seven Oaks Parcels S13a S13b
Seven Oaks Parcels S16 S17a
Seven Oaks Pcls C4b S1a
Seven Oaks Prcl C1cc1d
Seven Oaks Prcl S02
Seven Oaks Prcl S17d
Seven Oaks Prcl S4c
Seven Oaks Prcl S7b
Seven Oaks Prcl S8b1
Seven Oaks Prcl S8b2
Seven Oaks Prcl S9 A A6 B6
Westwood Estates












































