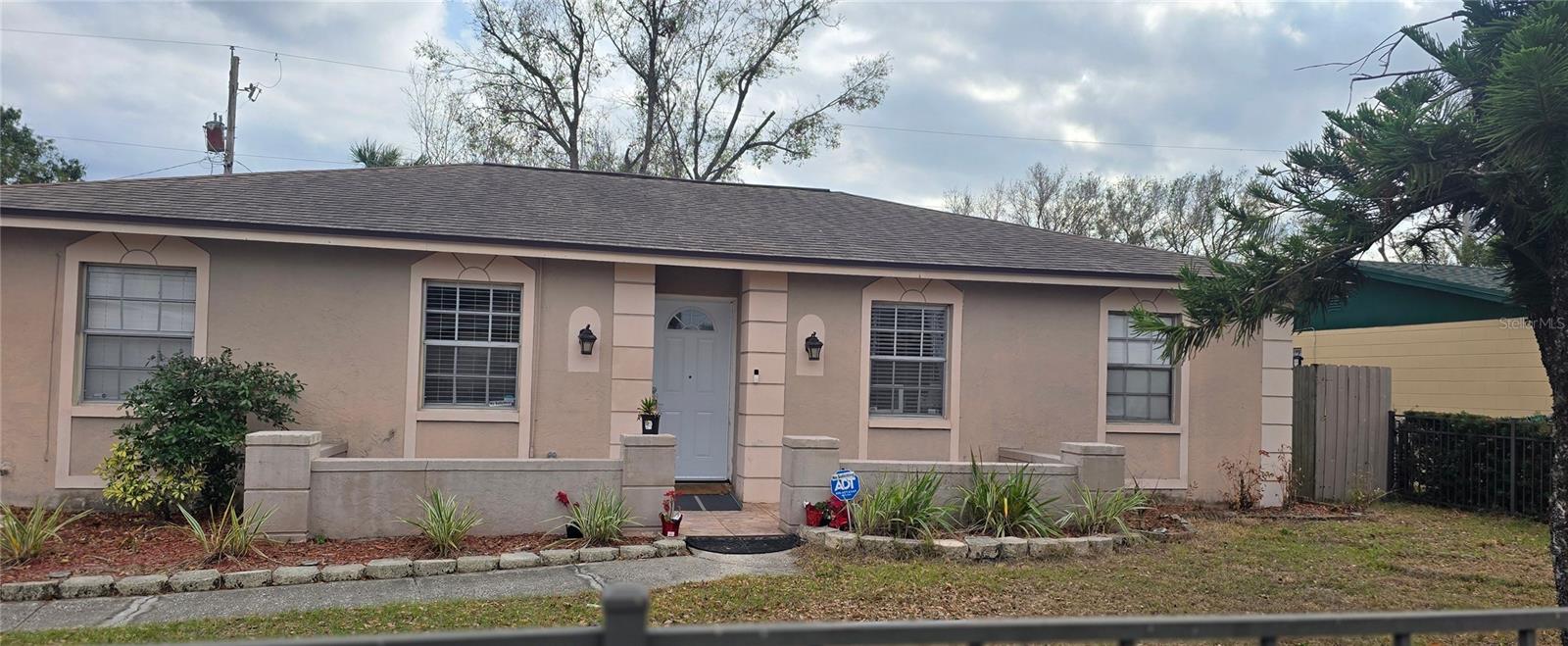7413 Sherren Drive, TAMPA, FL 33619
Priced at Only: $365,000
Would you like to sell your home before you purchase this one?
- MLS#: TB8352188 ( Residential )
- Street Address: 7413 Sherren Drive
- Viewed: 130
- Price: $365,000
- Price sqft: $267
- Waterfront: No
- Year Built: 1976
- Bldg sqft: 1366
- Bedrooms: 3
- Total Baths: 2
- Full Baths: 2
- Days On Market: 63
- Additional Information
- Geolocation: 27.9384 / -82.3735
- County: HILLSBOROUGH
- City: TAMPA
- Zipcode: 33619
- Subdivision: Winston Park
- Provided by: ALIGN RIGHT REALTY RIVERVIEW
- Contact: Zangela Montgomery
- 813-563-5995

- DMCA Notice
Description
Come view this beautiful Ranch Style home located in the heart of Tampa Florida. This home offers some many upgrades throughout from updated Kitchen, Stainless Steel Appliances, Granite Counter Tops a Large Island with Eat In Kitchen. The HVAC system, Electric panel and roof were replaced 2019. The split floor plan makes for great privacy. The sliding glass doors leads out to the covered back porch that makes for great entertaining. Book your showing today and let's make this house your home!
Payment Calculator
- Principal & Interest $1,514
- Property Tax $
- Home Insurance $
- HOA Fees $
- Monthly $2,031
Features
Building and Construction
- Covered Spaces: 0.00
- Exterior Features: Lighting, Private Mailbox, Sidewalk, Sliding Doors
- Fencing: Other
- Flooring: Carpet, Ceramic Tile
- Living Area: 1254.00
- Other Structures: Shed(s)
- Roof: Shingle
Property Information
- Property Condition: Completed
Garage and Parking
- Garage Spaces: 0.00
- Open Parking Spaces: 0.00
Eco-Communities
- Water Source: Public
Utilities
- Carport Spaces: 0.00
- Cooling: Central Air
- Heating: Central
- Sewer: Public Sewer
- Utilities: Cable Available, Electricity Available, Phone Available, Sewer Available, Water Available
Finance and Tax Information
- Home Owners Association Fee: 0.00
- Insurance Expense: 0.00
- Net Operating Income: 0.00
- Other Expense: 0.00
- Tax Year: 2024
Other Features
- Appliances: Dishwasher, Disposal, Dryer, Microwave, Range, Refrigerator, Washer
- Country: US
- Interior Features: Ceiling Fans(s), Kitchen/Family Room Combo, Thermostat
- Legal Description: WINSTON PARK UNIT NO 4 LOT 3 BLOCK 9
- Levels: One
- Area Major: 33619 - Tampa / Palm River / Progress Village
- Occupant Type: Owner
- Parcel Number: U-23-29-19-1OU-000009-00003.0
- Style: Ranch
- Views: 130
- Zoning Code: RSC-6
Contact Info

- Kelli Grey
- Preferred Property Associates Inc
- "Treating People the Way I Like to be treated.......it's that simple"
- Mobile: 352.650.7063
- Office: 352.688.1303
- kgrey@pparealty.com
Property Location and Similar Properties






Nearby Subdivisions
1pj | Clair Mel City Unit No 8
Adamo Acres Sub
Canterbury Lakes Ph 3
Canterbury Lakes Ph 4
Canterbury Lakes Ph Iib
Causeway Blvd Sub 2
Causeway Manor
Clair Mel City
Delaney Creek Estates
Eucalyptus Park
Florence Villa
Grant Park
Grant Park Add Blk 313
Grant Park Add Blocks 36
Grant Park Addition
Green Ridge Estates
Hope Park Community
Locicero Columbia Park
Not Applicable
Not In Hernando
Oakland Hills Add
Palm River Estates
Palm River Village
Progress Village
South Tampa Sub
Spillers Sub
Subdivision Of Tracts 15 1
Tampa Terrace
The Crossing At Palm River
Touchstone
Touchstone Ph 1
Touchstone Ph 2
Touchstone Ph 4
Touchstone Ph 5
Touchstone Ph 6
Uceta Heights
Unplatted
Whispering Pines Estates
Winston Park






