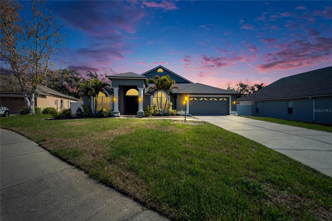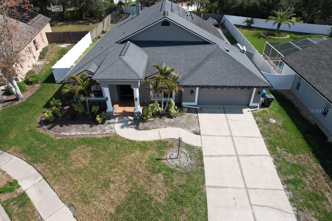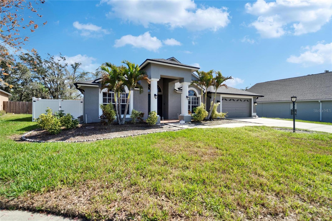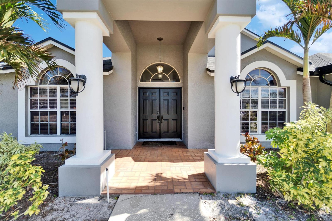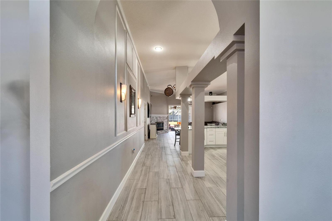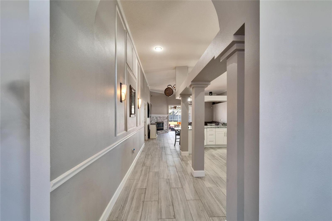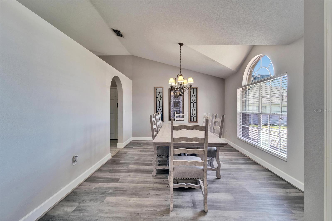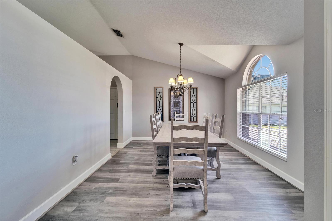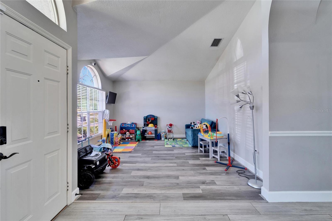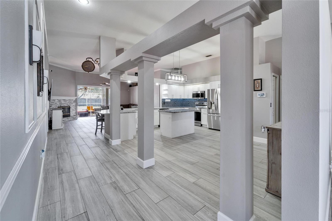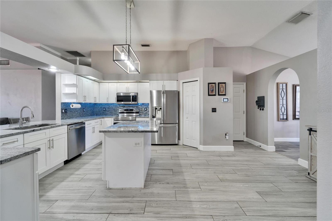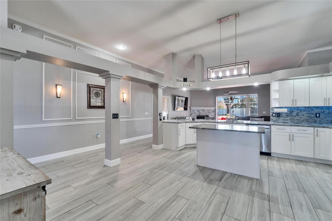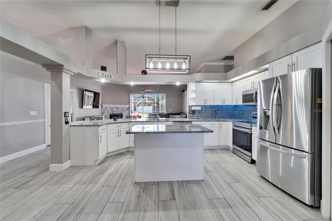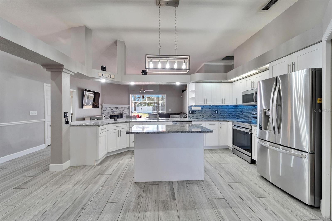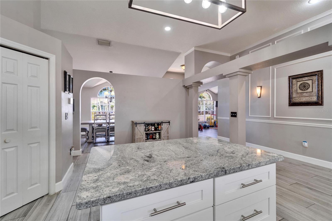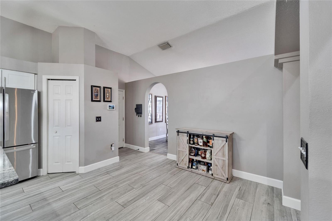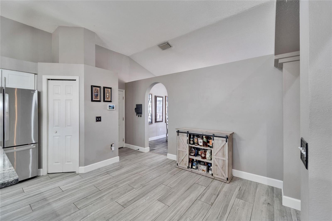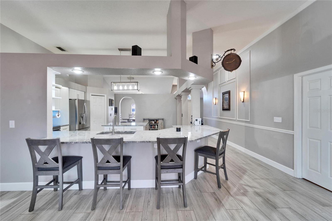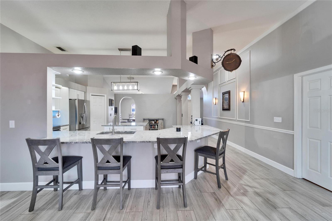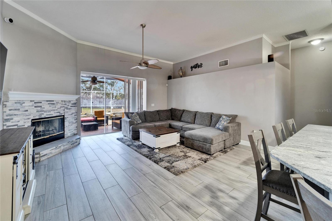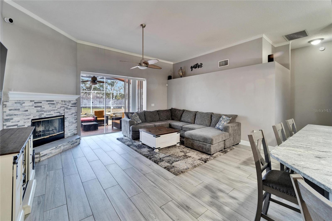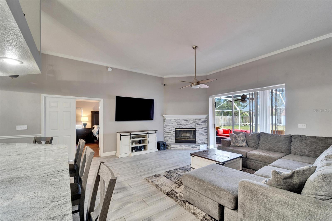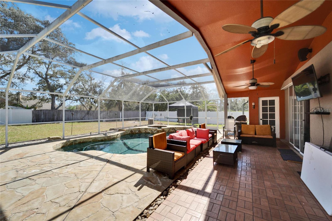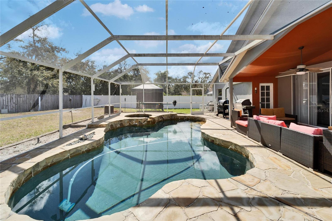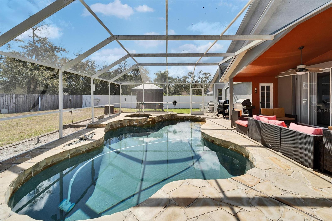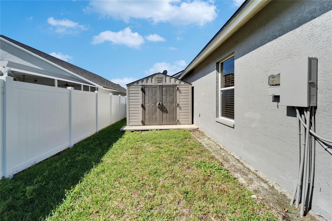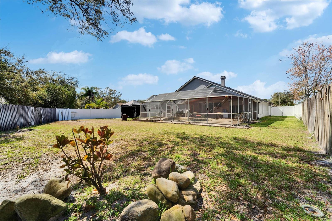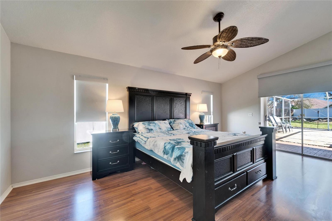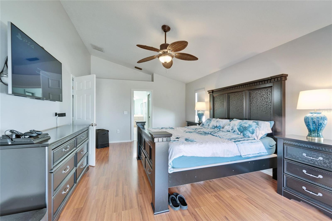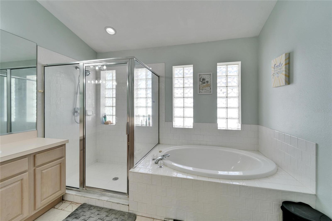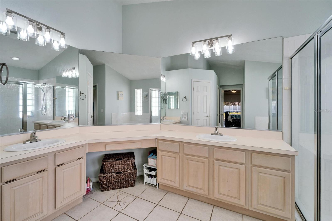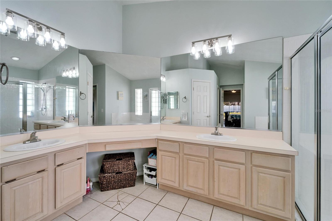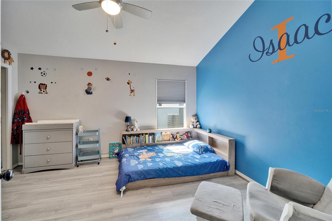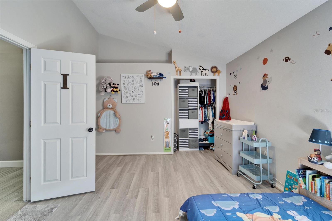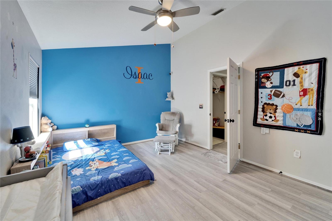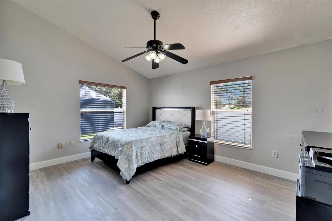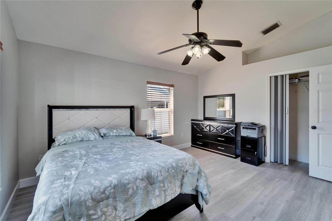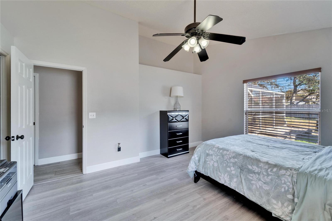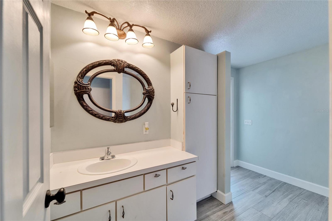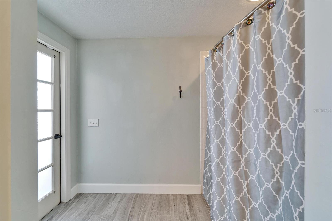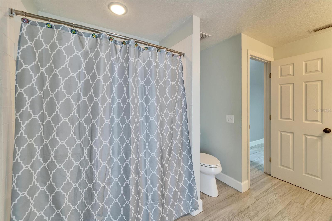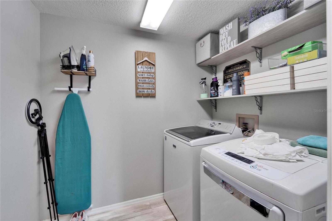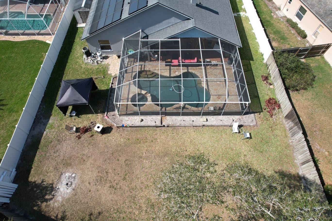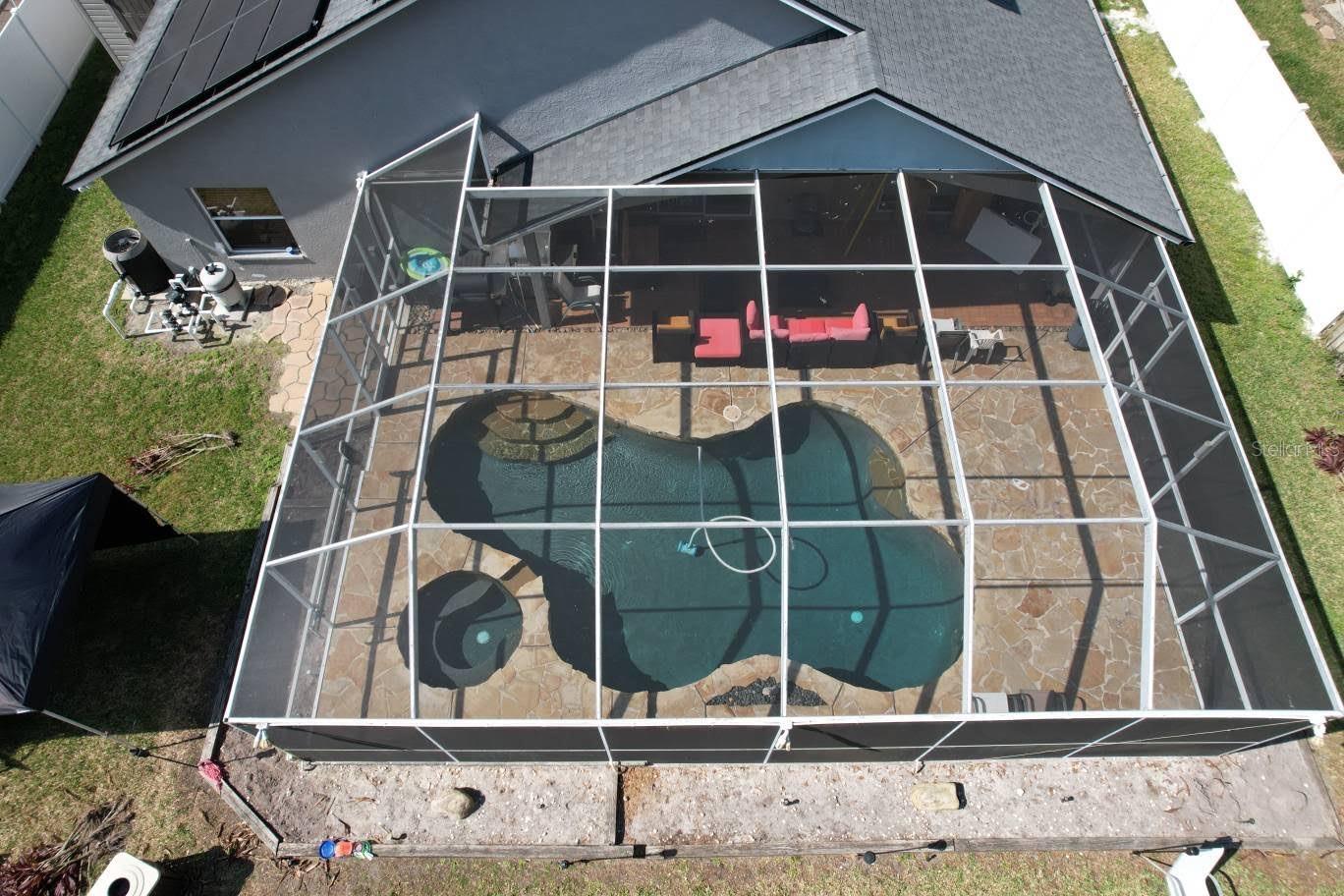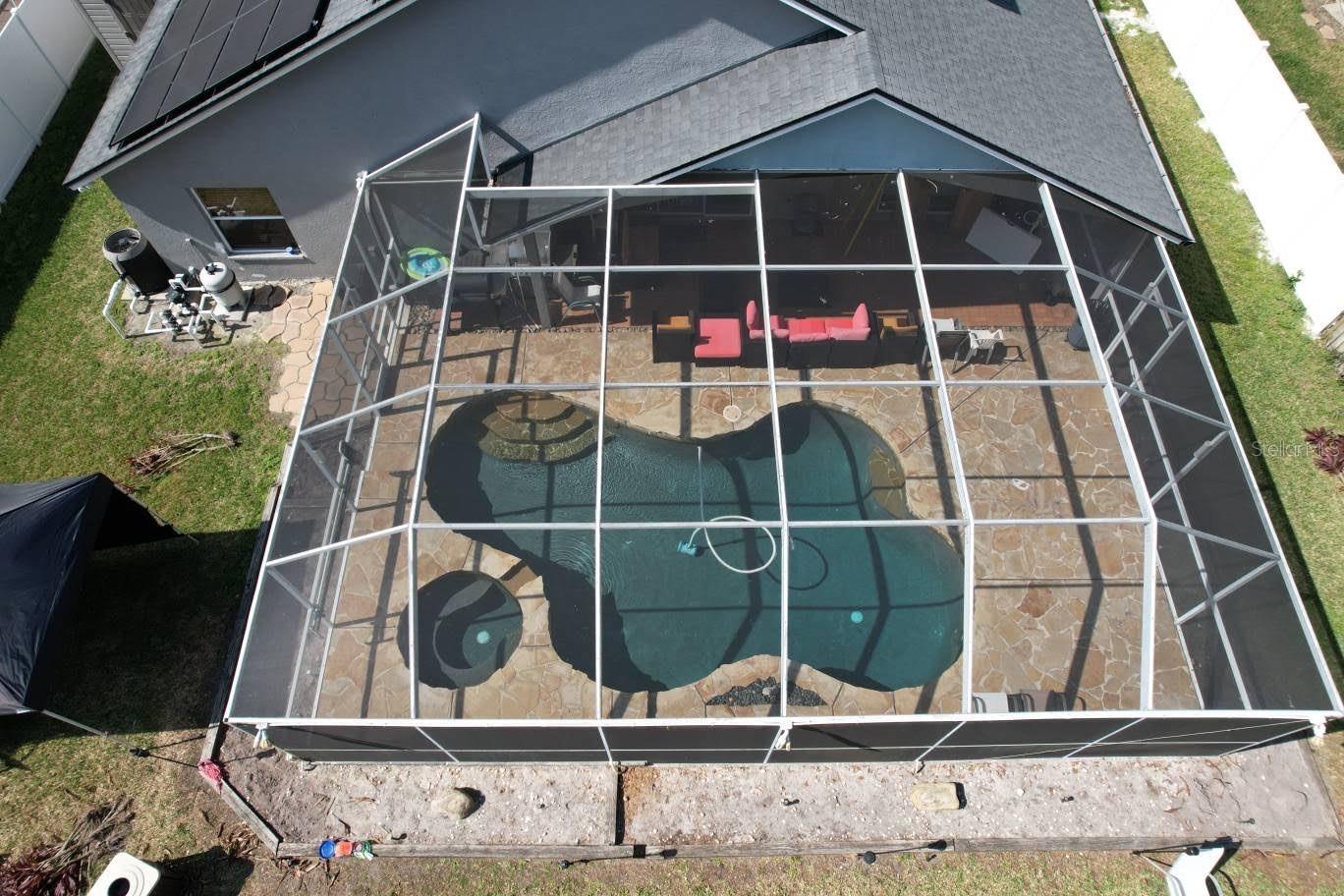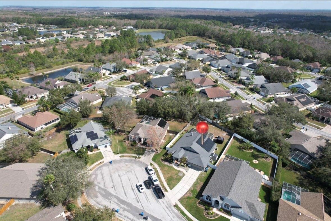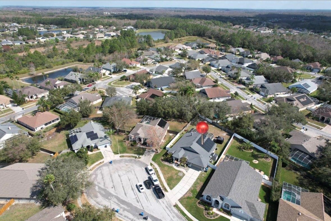18507 Country Crest Place, TAMPA, FL 33647
Priced at Only: $549,900
Would you like to sell your home before you purchase this one?
- MLS#: TB8351310 ( Residential )
- Street Address: 18507 Country Crest Place
- Viewed: 22
- Price: $549,900
- Price sqft: $165
- Waterfront: No
- Year Built: 1994
- Bldg sqft: 3336
- Bedrooms: 3
- Total Baths: 2
- Full Baths: 2
- Garage / Parking Spaces: 2
- Days On Market: 44
- Additional Information
- Geolocation: 28.1548 / -82.331
- County: HILLSBOROUGH
- City: TAMPA
- Zipcode: 33647
- Subdivision: Cross Creek Prcl H Ph I
- Elementary School: Turner Elem HB
- Middle School: Benito HB
- High School: Wharton HB
- Provided by: EXP REALTY LLC
- Contact: Giselle McNab
- 888-883-8509

- DMCA Notice
Description
This stunning pool home has it all! With a generous 2,371 square feet of living space, this spacious 3 bedroom, 2 bathroom residence features a 2 car garage complete with a private side entrance and workshop. Step outside to your own private sanctuarya fully fenced backyard that boasts an impressive screened, heated pool and spa, beautifully complemented by a flagstone pool deck and a covered patio with pavers. Situated on an oversized lot of 16,740 square feet, this property offers ample landscaped grounds for relaxation and entertainment. Recent upgrades include a new roof (2015), a/c system (2017), exterior paint (2024), and a water heater (2024). Youll also enjoy the benefit of solar panels installed in 2019, fully paid with a warranty transferable to new owner. One detachment allowed at no cost. Panels ensure huge savings on your electricity bills. Plumbing is already in place for a water softener. This popular siesta key model features an open layout, soaring volume ceilings, and a split bedroom floor plan. The freshly remodeled kitchen is a chef's dream, equipped with generous counter space, a center island with breakfast bar, and a pantry closet. Entertain in style with a formal dining room and a great room featuring a wood burning fireplace and sliding doors that lead to the screened pool area. The pool has been upgraded with a new pump, filter, and valves installed in 2024. The expansive primary retreat is a true haven, complete with his and her walk in closets and a luxurious en suite bath featuring double sinks, a garden tub, and a separate shower. Sliding doors lead from the primary suite to the covered patio, pool, and spa. Additionally, there are two spacious guest bedrooms, a bonus den or office, and a generous storage room complete with shelves. Enjoy the perks of living in the highly sought after pebble creek community with no cdd fees, no flood zone risk & low hoa fees. Take full advantage of the community amenities, including a recently renovated clubhouse with a pool, playgrounds, tennis courts, pickleball courts, dog park. Lakes, and ponds. Located in the heart of new tampa, youll appreciate the convenience of being close to schools, shopping, dining, entertainment, malls, and easy access to i 75 for a quick commute to downtown tampa and beyond. ***buyer may be eligible to recieve an incentive of the loan amount towards closing for using the sellers prefered lender***
don't miss outschedule your private tour today!
Payment Calculator
- Principal & Interest -
- Property Tax $
- Home Insurance $
- HOA Fees $
- Monthly -
Features
Building and Construction
- Covered Spaces: 0.00
- Exterior Features: Balcony, French Doors, Irrigation System, Rain Gutters, Sliding Doors
- Fencing: Fenced
- Flooring: Ceramic Tile
- Living Area: 2371.00
- Other Structures: Shed(s)
- Roof: Shingle
Land Information
- Lot Features: Cul-De-Sac, Oversized Lot, Sidewalk
School Information
- High School: Wharton-HB
- Middle School: Benito-HB
- School Elementary: Turner Elem-HB
Garage and Parking
- Garage Spaces: 2.00
- Open Parking Spaces: 0.00
- Parking Features: Driveway, Garage Door Opener, Workshop in Garage
Eco-Communities
- Pool Features: Deck, Gunite, Heated, In Ground, Outside Bath Access, Salt Water, Screen Enclosure, Solar Heat
- Water Source: Public
Utilities
- Carport Spaces: 0.00
- Cooling: Central Air
- Heating: Central
- Pets Allowed: Yes
- Sewer: Public Sewer
- Utilities: Public
Amenities
- Association Amenities: Clubhouse, Park, Pickleball Court(s), Playground, Pool, Tennis Court(s)
Finance and Tax Information
- Home Owners Association Fee Includes: Pool
- Home Owners Association Fee: 630.00
- Insurance Expense: 0.00
- Net Operating Income: 0.00
- Other Expense: 0.00
- Tax Year: 2024
Other Features
- Appliances: Dishwasher, Disposal, Dryer, Electric Water Heater, Microwave, Range, Refrigerator, Touchless Faucet, Washer
- Association Name: John Rowles
- Association Phone: 727-386-5575
- Country: US
- Interior Features: Ceiling Fans(s), Crown Molding, Eat-in Kitchen, High Ceilings, Open Floorplan, Primary Bedroom Main Floor, Solid Wood Cabinets, Split Bedroom, Walk-In Closet(s)
- Legal Description: CROSS CREEK PARCEL H PHASE I LOT 6 BLOCK 4
- Levels: One
- Area Major: 33647 - Tampa / Tampa Palms
- Occupant Type: Owner
- Parcel Number: U-08-27-20-224-000004-00006.0
- Possession: Close Of Escrow
- Style: Florida, Ranch
- Views: 22
- Zoning Code: PD
Contact Info

- Kelli Grey
- Preferred Property Associates Inc
- "Treating People the Way I Like to be treated.......it's that simple"
- Mobile: 352.650.7063
- Office: 352.688.1303
- kgrey@pparealty.com
Property Location and Similar Properties
Nearby Subdivisions
A Rep Of Tampa Palms
Arbor Greene Ph 07
Arbor Greene Ph 1
Arbor Greene Ph 2
Arbor Greene Ph 3
Arbor Greene Ph 6
Arbor Greene Ph 7
Basset Creek Estates Ph 1
Basset Creek Estates Ph 2a
Basset Creek Estates Ph 2d
Buckingham At Tampa Palms
Capri Isle At Cory Lake
Cory Lake Isles
Cory Lake Isles Ph 1
Cory Lake Isles Ph 3
Cory Lake Isles Ph 5
Cory Lake Isles Ph 5 Un 1
Cory Lake Isles Ph 6
Cory Lake Isles Phase 3
Cory Lake Isles Phase 5
Cross Creek
Cross Creek Parcel K Phase 1d
Cross Creek Ph 2b
Cross Creek Prcl D Ph 1
Cross Creek Prcl H Ph 2
Cross Creek Prcl H Ph I
Cross Creek Prcl I
Cross Creek Prcl K Ph 1a
Cross Creek Prcl K Ph 1b
Cross Creek Prcl K Ph 1d
Cross Creek Prcl K Ph 2a
Cross Creek Prcl M Ph 1
Cross Creek Prcl O Ph 1
Easton Park Ph 1
Grand Hampton
Grand Hampton Ph 1a
Grand Hampton Ph 1b1
Grand Hampton Ph 1b2
Grand Hampton Ph 1c12a1
Grand Hampton Ph 1c3
Grand Hampton Ph 2a3
Grand Hampton Ph 3
Grand Hampton Ph 4
Grand Hampton Ph 5
Heritage Isle Community
Heritage Isles Ph 1d
Heritage Isles Ph 1e
Heritage Isles Ph 2b
Heritage Isles Ph 2d
Heritage Isles Ph 2e
Heritage Isles Ph 3e
Hunters Green
Hunters Green Hunters Green
Hunters Green Prcl 13
Hunters Green Prcl 14 B Pha
Hunters Green Prcl 15
Hunters Green Prcl 18a Phas
Hunters Green Prcl 19 Ph
Hunters Green Prcl 3
Kbar Ranch
Kbar Ranch Parcel O
Kbar Ranch Prcl B
Kbar Ranch Prcl C
Kbar Ranch Prcl E
Kbar Ranch Prcl I
Kbar Ranch Prcl L Ph 1
Kbar Ranch Prcl M
Kbar Ranch Prcl O
Kbar Ranch Prcl Q Ph 2
Kbar Ranchpcl D
Kbar Ranchpcl F
Kbar Ranchpcl M
Lakeview Villas At Pebble Cree
Live Oak Preserve
Live Oak Preserve 2c Villages
Live Oak Preserve Ph 1b Villag
Live Oak Preserve Ph 1c Villag
Live Oak Preserve Ph 2avillag
Live Oak Preserve Ph 2bvil
Live Oak Preserve Phase 2a-vil
Not In Hernando
Pebble Creek Village
Pebble Creek Village 8
Richmond Place Ph 1
Richmond Place Ph 2
Tampa Palms
Tampa Palms 2c
Tampa Palms 4a
Tampa Palms Area 2
Tampa Palms Area 4 Prcl 20
Tampa Palms Area 4 Prcl 21 R
Tampa Palms North Area
The Reserve
Tuscany Sub At Tampa P
West Meadows
West Meadows Parcels 12b2
West Meadows Prcl 20a Ph
West Meadows Prcl 20b Doves
West Meadows Prcl 20c Ph
West Meadows Prcl 4 Ph 1
West Meadows Prcl 4 Ph 4
West Meadows Prcls 21 22
