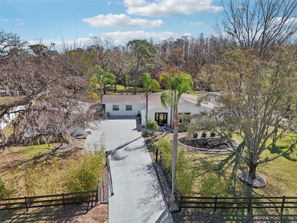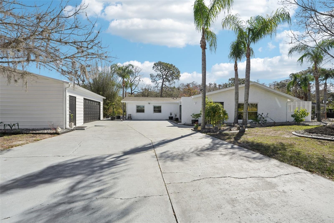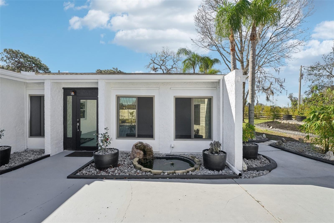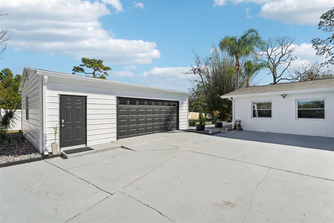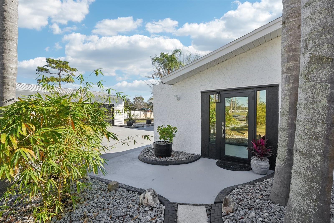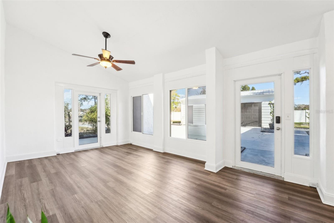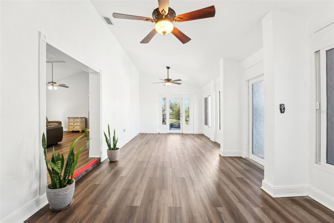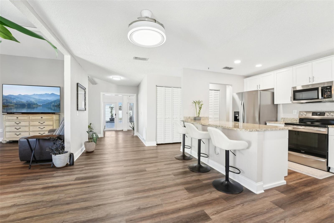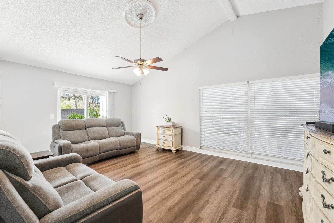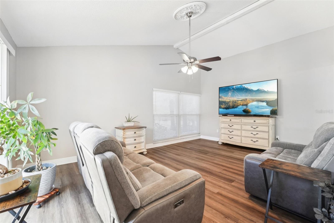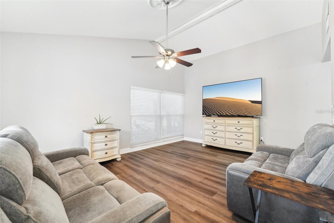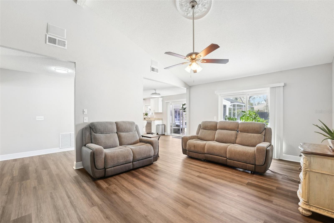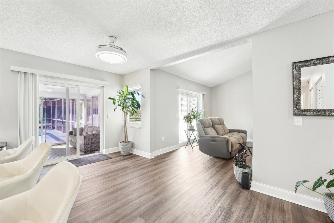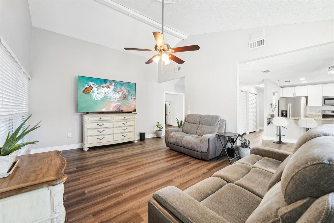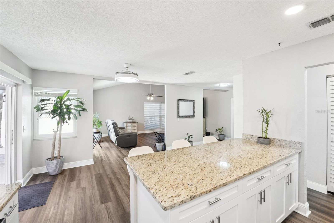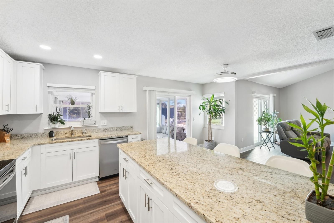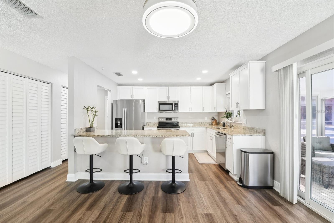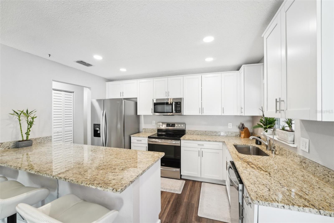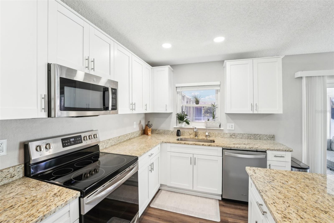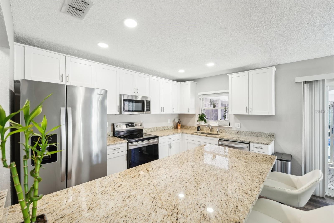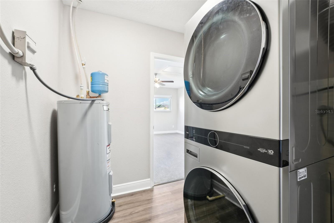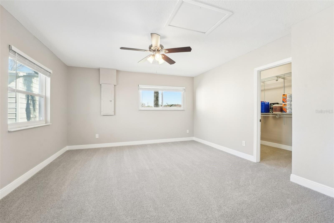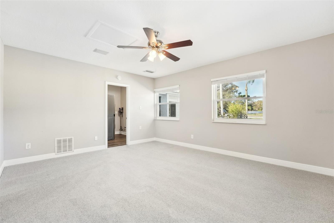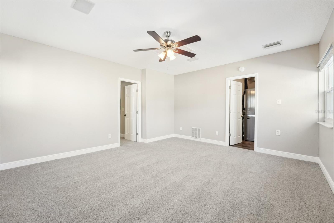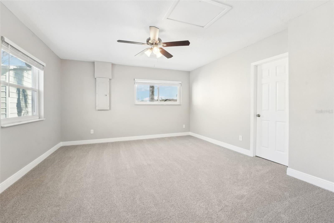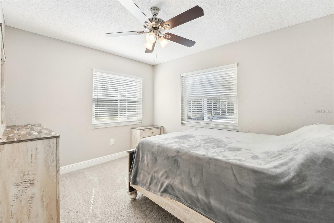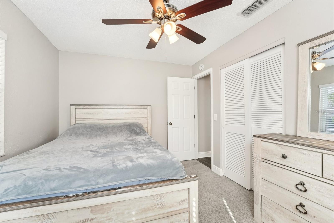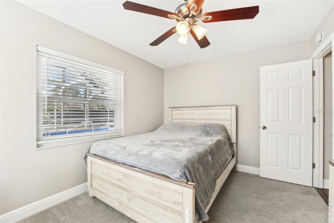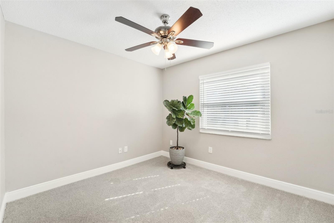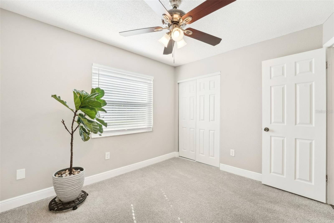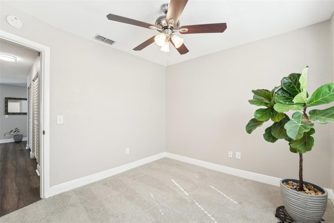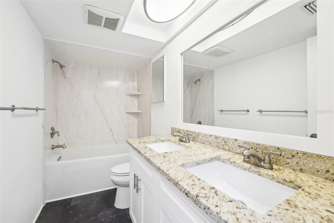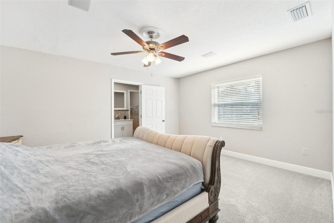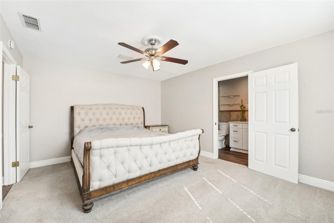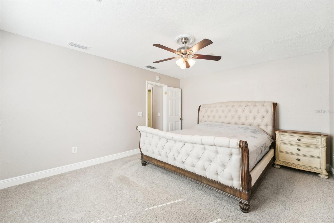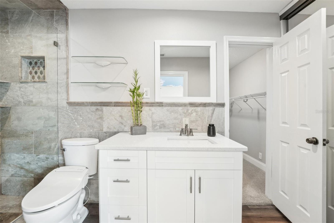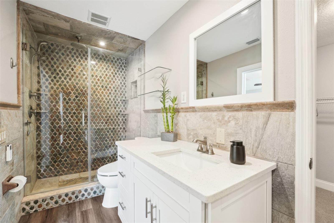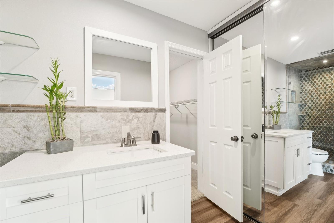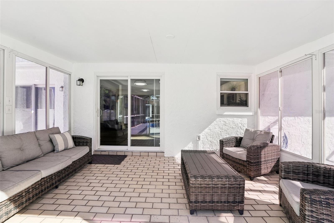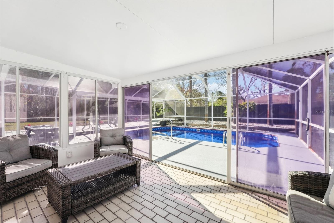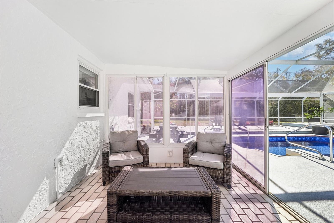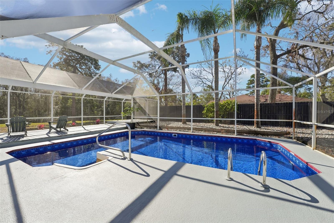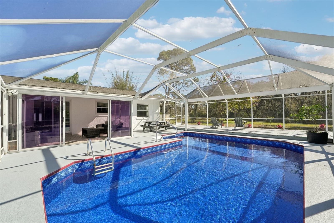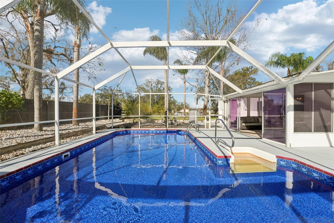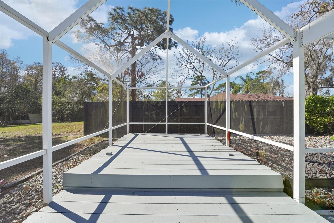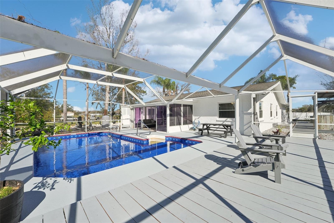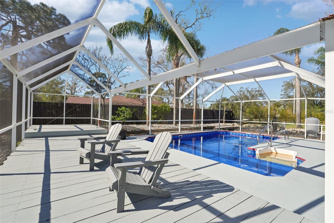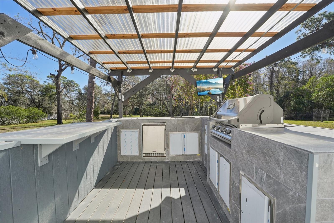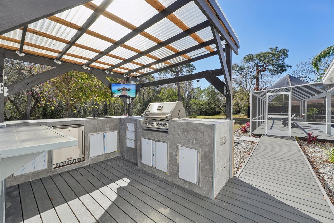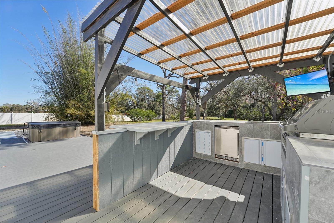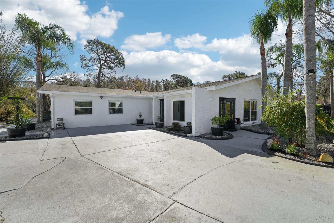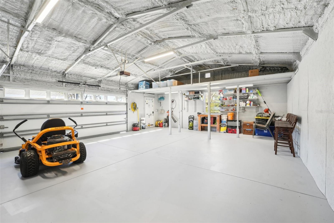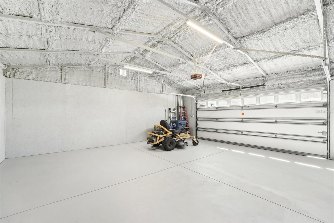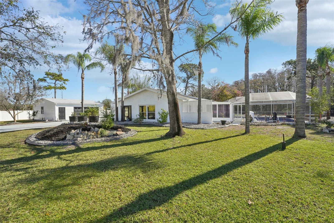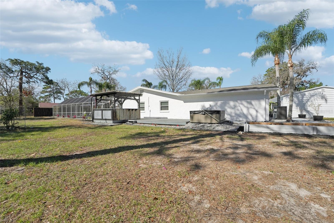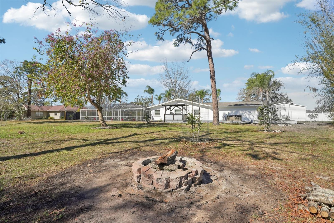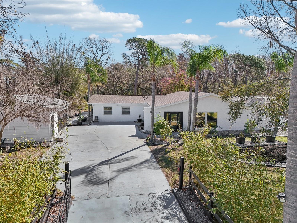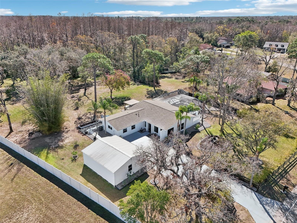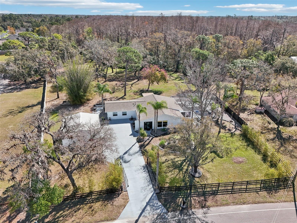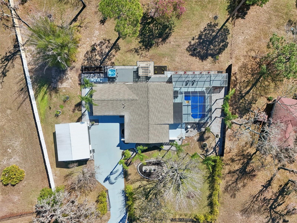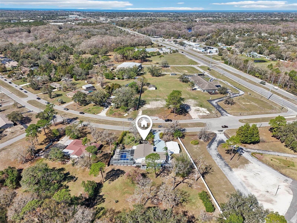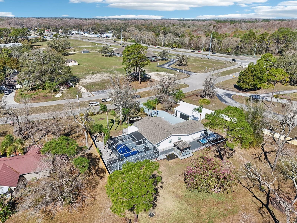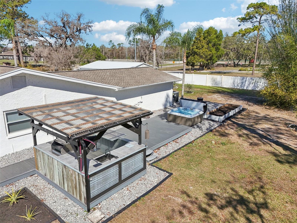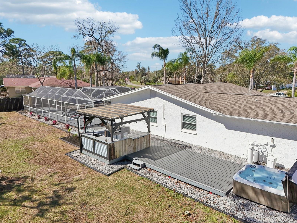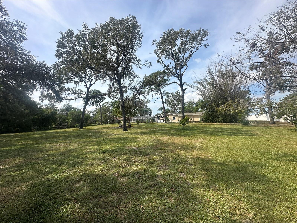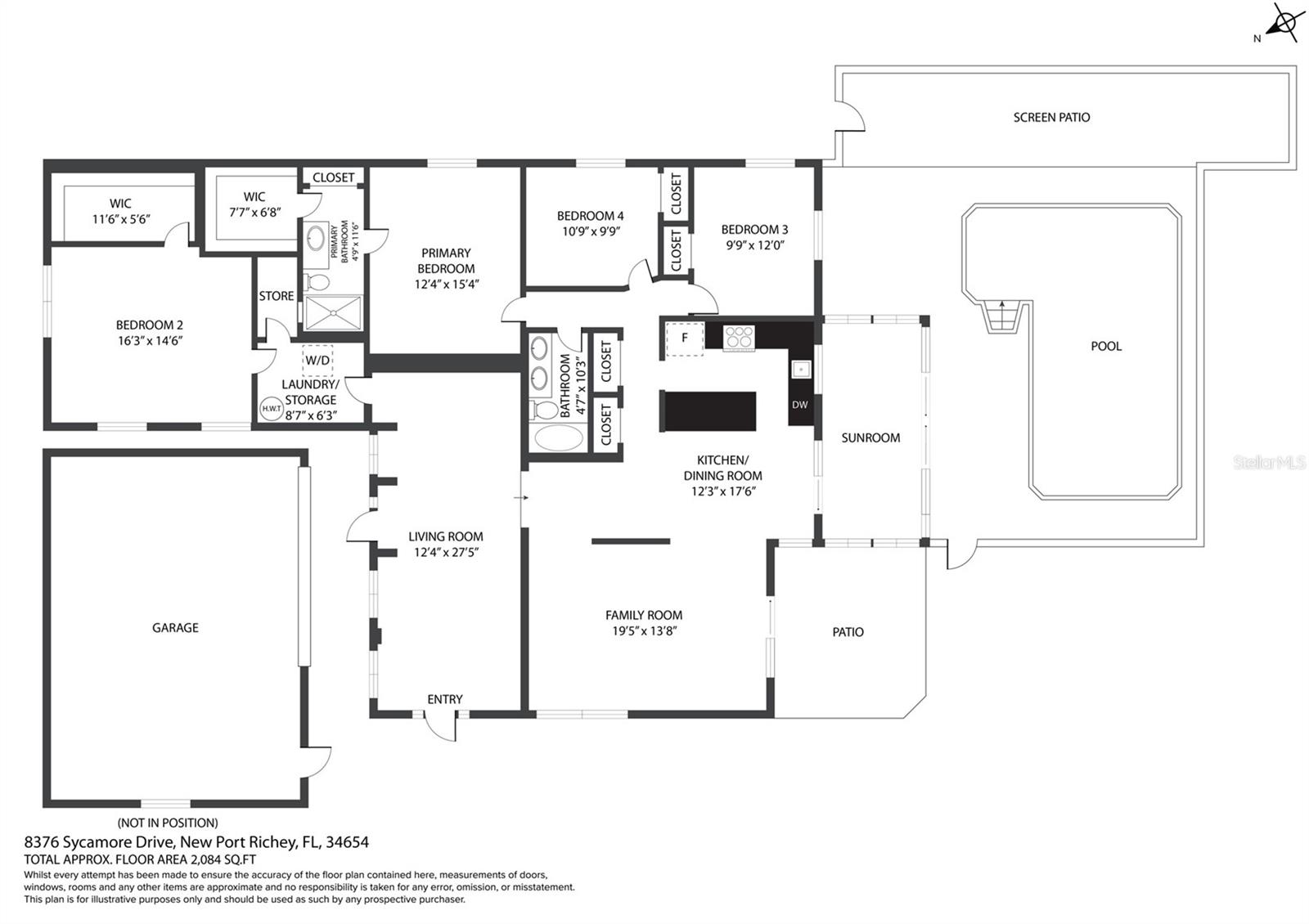8376 Sycamore Drive, NEW PORT RICHEY, FL 34654
Priced at Only: $634,999
Would you like to sell your home before you purchase this one?
- MLS#: TB8348999 ( Residential )
- Street Address: 8376 Sycamore Drive
- Viewed: 213
- Price: $634,999
- Price sqft: $275
- Waterfront: No
- Year Built: 1974
- Bldg sqft: 2309
- Bedrooms: 4
- Total Baths: 2
- Full Baths: 2
- Garage / Parking Spaces: 3
- Days On Market: 51
- Additional Information
- Geolocation: 28.2785 / -82.659
- County: PASCO
- City: NEW PORT RICHEY
- Zipcode: 34654
- Subdivision: Tanglewood East
- Elementary School: Cypress Elementary PO
- Middle School: River Ridge Middle PO
- High School: River Ridge High PO
- Provided by: REDFIN CORPORATION
- Contact: Sylvia Haddad
- 617-458-2883

- DMCA Notice
Description
This stunning custom home on 2.10 acres seamlessly blends luxury and tranquility, offering 4 bedrooms, 2 baths, a detached oversized garage, and a sparkling poolperfect for entertaining and spacious living. The grand entryway leads to an open family room with vaulted ceilings, flowing effortlessly into a chefs kitchen featuring soft touch cabinets, granite countertops, stainless steel appliances, and a massive island for extra seating. The primary en suite boasts a beautifully tiled walk in shower, a walk in closet, and ample storage. Recent updates include fresh interior and exterior paint, a new roof, AC system, and hot water heater (all 2023), along with energy efficient UPVC framed double pane argon gas windows and sliding glass doors. Stylish luxury vinyl plank flooring extends throughout common areas, with plush carpet in the bedrooms. Outdoor upgrades completed in 2024/2025 elevate the space with a full kitchen, BBQ, sink, fridge, new deck, hot tub, firepit, 20 fruit trees, 50 bamboo plants for privacy, and fresh rock landscaping. The oversized 30 x 25 detached garage accommodates two cars, includes a separate workshop entrance, and features floored attic storage, foam insulated walls and ceiling, and full electrical service. The meticulously maintained grounds showcase a wraparound sun deck, a fully fenced yard, and an 18 zone sprinkler system. Enjoy generous zoning allowing grazing animals. Bring your horses, goats and chickens! With no HOA or CDD and serene conservation areas behind, this Florida retreat offers unmatched privacy, style, and modern comfort.
Payment Calculator
- Principal & Interest -
- Property Tax $
- Home Insurance $
- HOA Fees $
- Monthly -
Features
Building and Construction
- Covered Spaces: 0.00
- Exterior Features: Hurricane Shutters, Irrigation System, Other, Outdoor Grill, Outdoor Kitchen, Private Mailbox, Rain Gutters, Sliding Doors, Storage
- Fencing: Fenced
- Flooring: Carpet, Hardwood, Tile, Vinyl
- Living Area: 1811.00
- Other Structures: Gazebo, Outdoor Kitchen, Workshop
- Roof: Shingle
Land Information
- Lot Features: Landscaped
School Information
- High School: River Ridge High-PO
- Middle School: River Ridge Middle-PO
- School Elementary: Cypress Elementary-PO
Garage and Parking
- Garage Spaces: 3.00
- Open Parking Spaces: 0.00
- Parking Features: Boat, Driveway, Garage Door Opener, Golf Cart Parking, Ground Level, Split Garage
Eco-Communities
- Pool Features: Auto Cleaner, In Ground, Lighting, Pool Sweep, Self Cleaning
- Water Source: Well
Utilities
- Carport Spaces: 0.00
- Cooling: Central Air
- Heating: Central, Electric
- Sewer: Septic Tank
- Utilities: BB/HS Internet Available, Electricity Connected, Private, Public
Finance and Tax Information
- Home Owners Association Fee: 0.00
- Insurance Expense: 0.00
- Net Operating Income: 0.00
- Other Expense: 0.00
- Tax Year: 2024
Other Features
- Appliances: Bar Fridge, Built-In Oven, Cooktop, Dishwasher, Disposal, Dryer, Electric Water Heater, Ice Maker, Kitchen Reverse Osmosis System, Microwave, Range, Range Hood, Refrigerator, Washer, Water Filtration System, Water Softener, Wine Refrigerator
- Country: US
- Furnished: Furnished
- Interior Features: Built-in Features, Cathedral Ceiling(s), Ceiling Fans(s), Crown Molding, Dry Bar, Eat-in Kitchen, High Ceilings, Kitchen/Family Room Combo, Living Room/Dining Room Combo, Open Floorplan, Primary Bedroom Main Floor, Smart Home, Solid Surface Counters, Solid Wood Cabinets, Stone Counters, Thermostat, Vaulted Ceiling(s), Walk-In Closet(s), Window Treatments
- Legal Description: TANGLEWOOD EAST UNIT 4 PARTIAL R/P PB 14 PG 33 LOT 1 OR 9474 PG 3736
- Levels: One
- Area Major: 34654 - New Port Richey
- Occupant Type: Owner
- Parcel Number: 25-25-16-002D-00000-0010
- View: Trees/Woods
- Views: 213
- Zoning Code: ER
Contact Info

- Kelli Grey
- Preferred Property Associates Inc
- "Treating People the Way I Like to be treated.......it's that simple"
- Mobile: 352.650.7063
- Office: 352.688.1303
- kgrey@pparealty.com
Property Location and Similar Properties






Nearby Subdivisions
Arborwood At Summertree
Bass Lake Acres
Bass Lake Estates
Baywood Forest
Baywood Meadows Ph 01
Colony Lakes
Cranes Roost
Crescent Forest
Deer Ridge At River Ridge
Deerwood At River Ridge
Forest Acres
Frst Pointe
Golden Acres
Golden Acres Estates
Gracewood At River Ridge
Griffin Park
Hampton Village At River Ridge
Hidden Lake Estates
Hunt Ridge
Hunters Lake Ph 02
Lexington Commons
Moon Lake Estates
Not In Hernando
Oaks At River Ridge
Osceola Heights
Port Richey Land Co Sub
Reservegolden Acres Ph 3
River Ridge Country Club Ph 04
Rose Haven
Rose Haven Ph 01
Rose Haven Ph 2
Rosewood At River Ridge Ph 03b
Rosewood At River Ridge Ph 04
Ruxton Village
Sabalwood At River Ridge
Sabalwood At River Ridge Ph 01
Sabalwood At River Ridge Ph 02
Spring Lake
Summertree
Summertree 01a Ph 01
Summertree Prcl 03a Ph 01
Summertree Prcl 03a Ph 02
Summertree Prcl 04
Summertree Prcl 3a Ph 02
Summertree Prcl 3b
Tanglewood East
The Glen At River Ridge
The Oaks At River Ridge
Valley Wood
Waters Edge
Waters Edge 01
Waters Edge 02
Waters Edge 03
Waters Edge 04
Waters Edge Ph 2
Waters Edge Three
Windsor Place At River Ridge
Woods River Ridge
