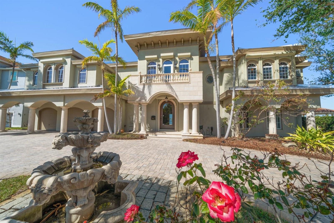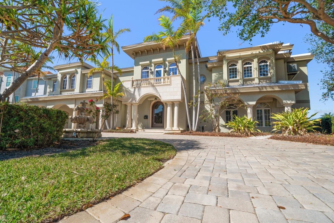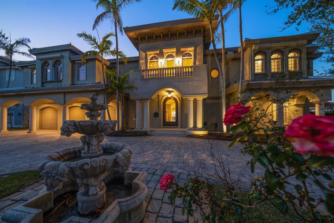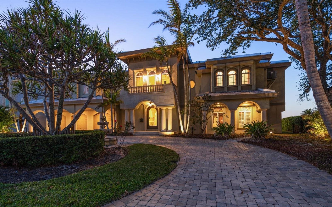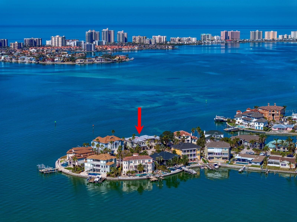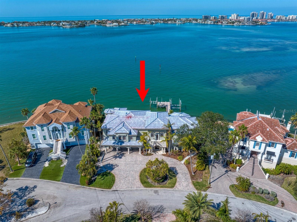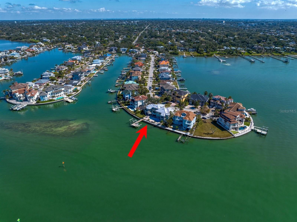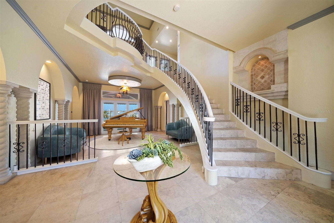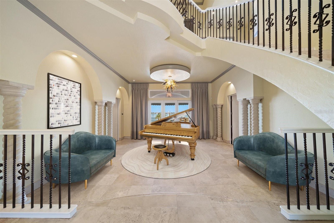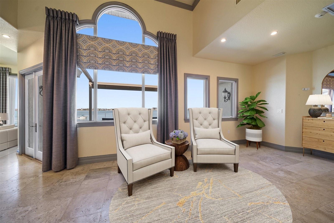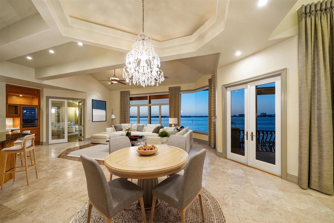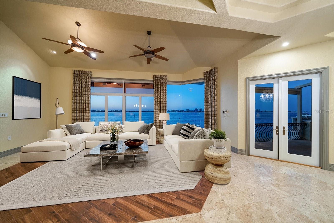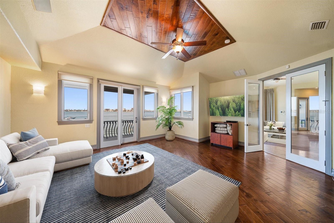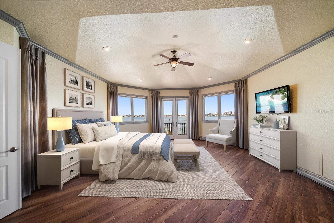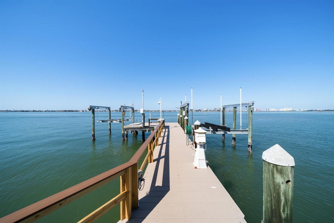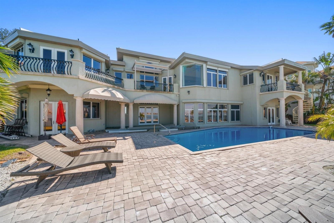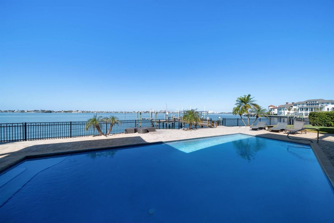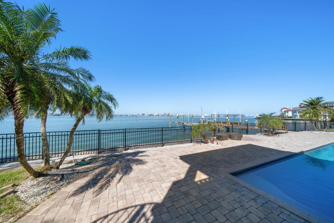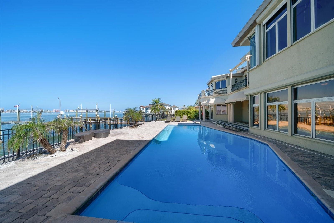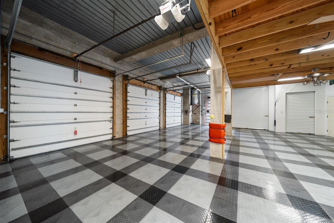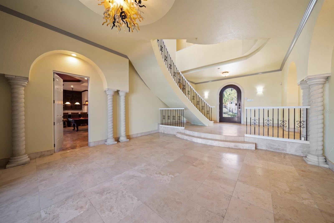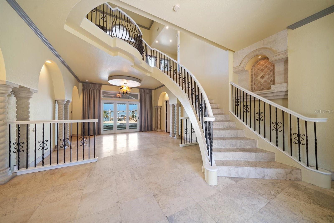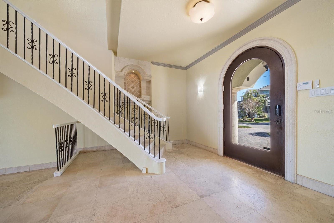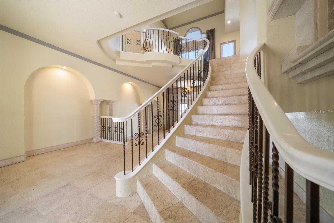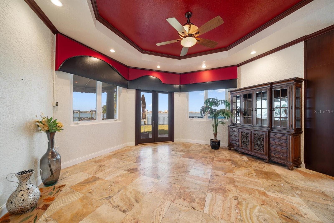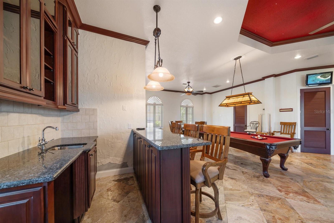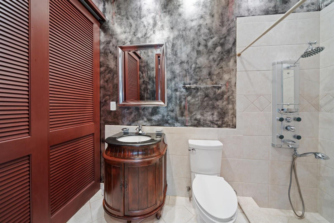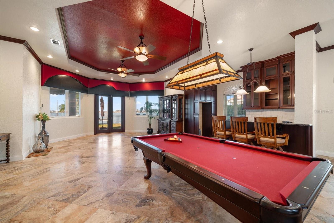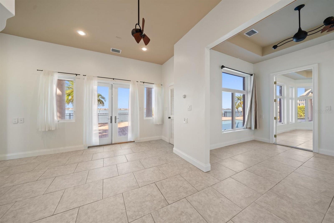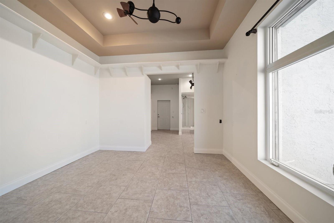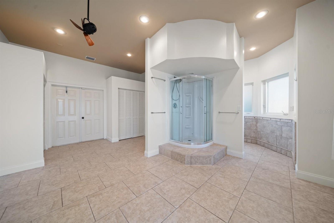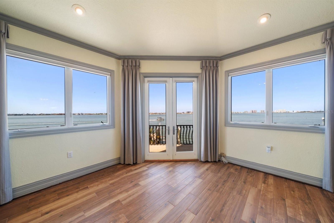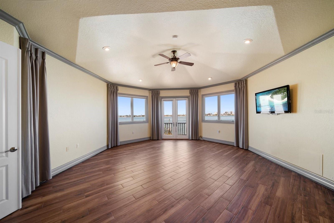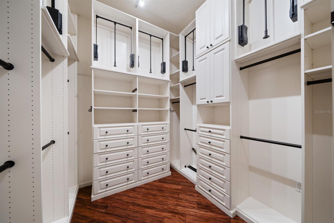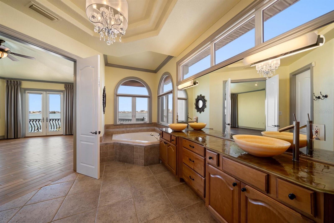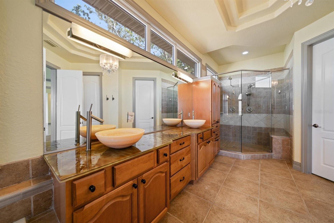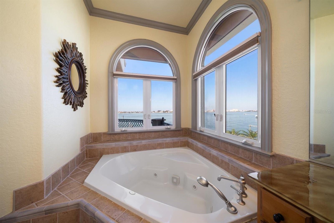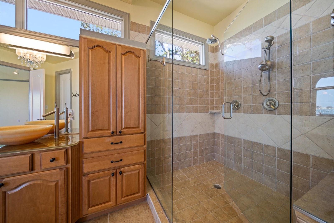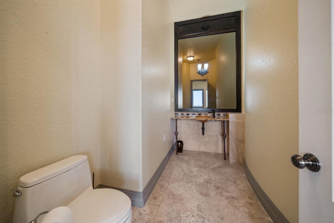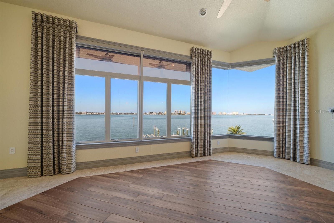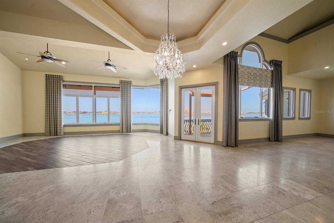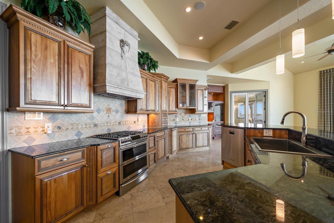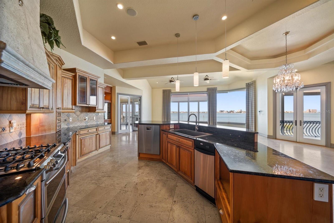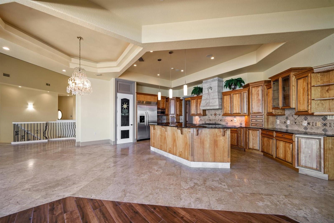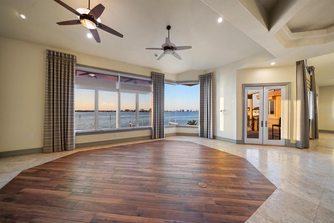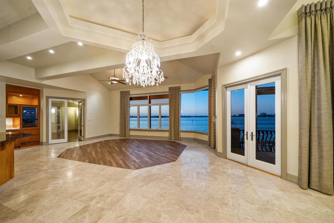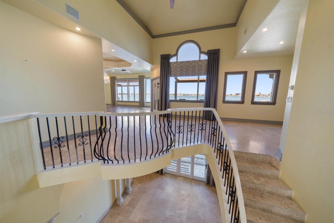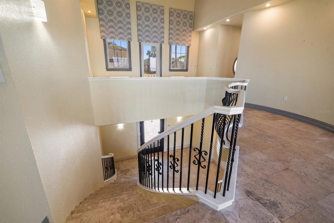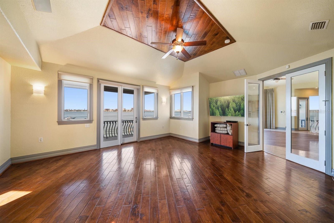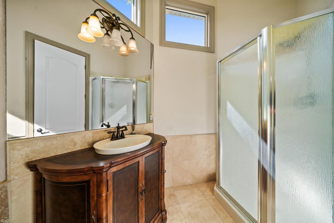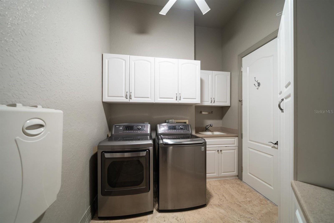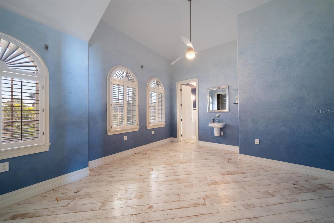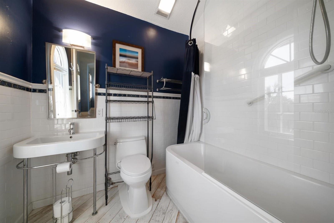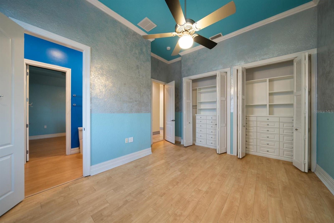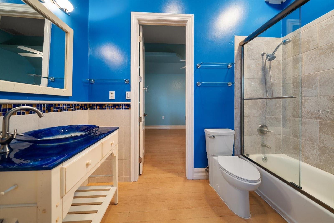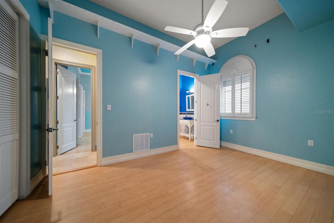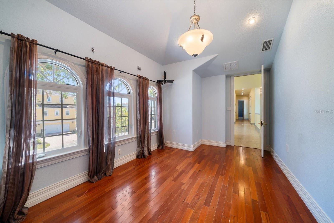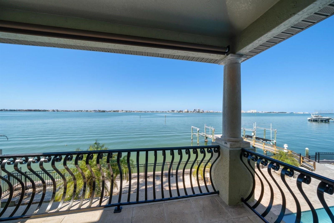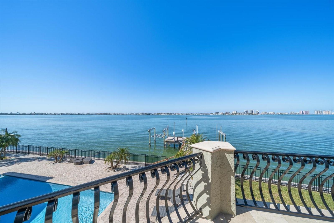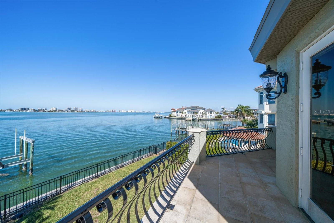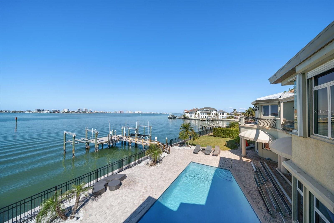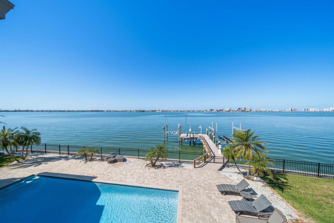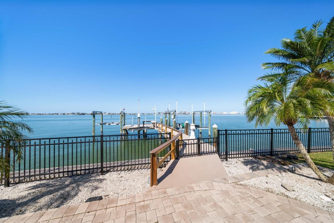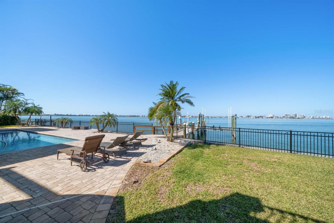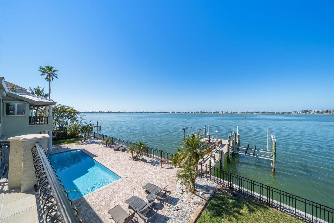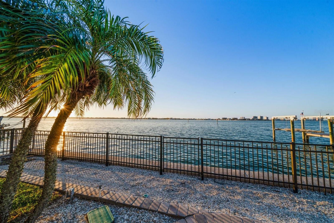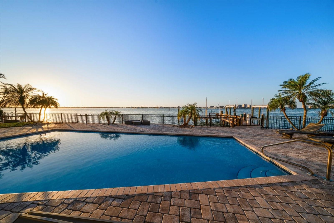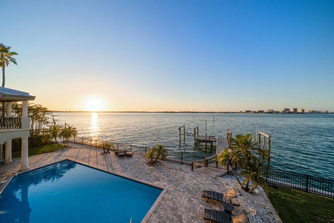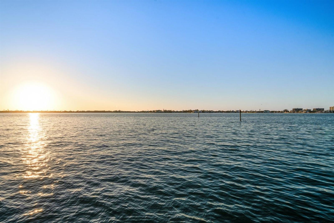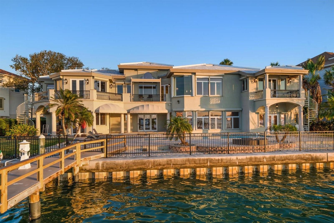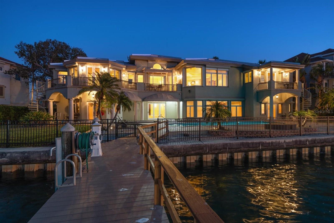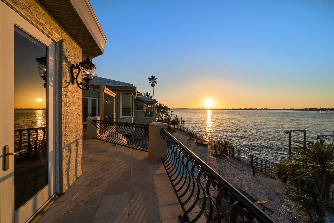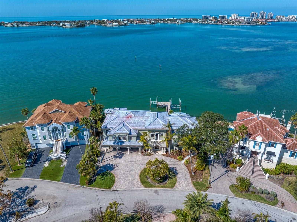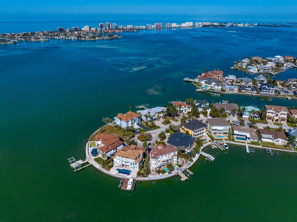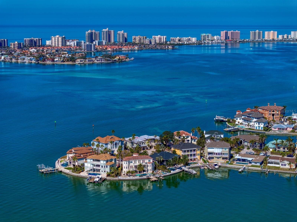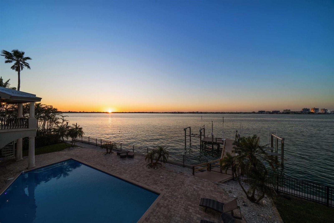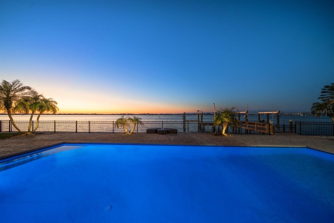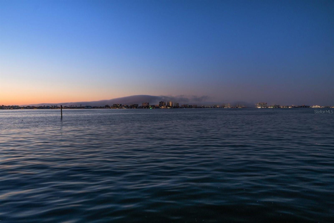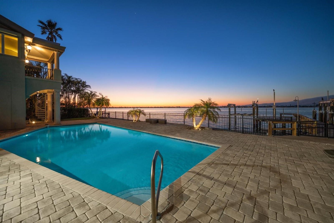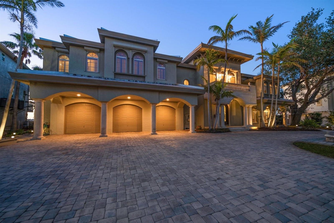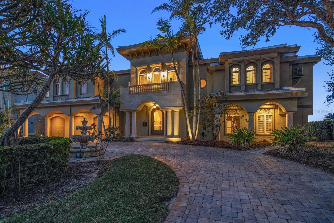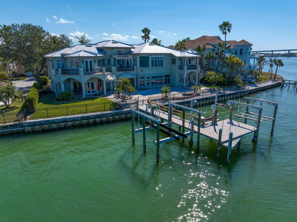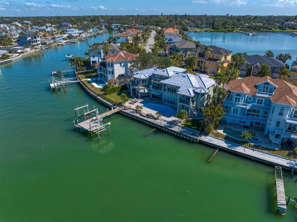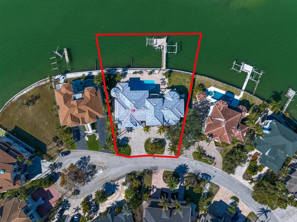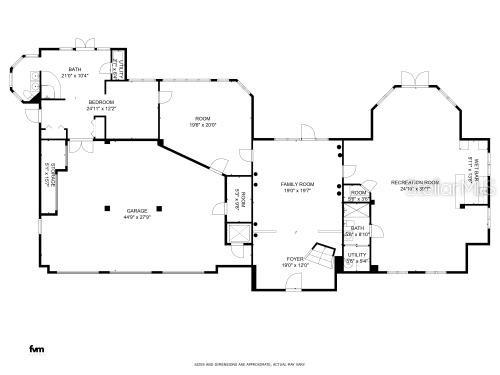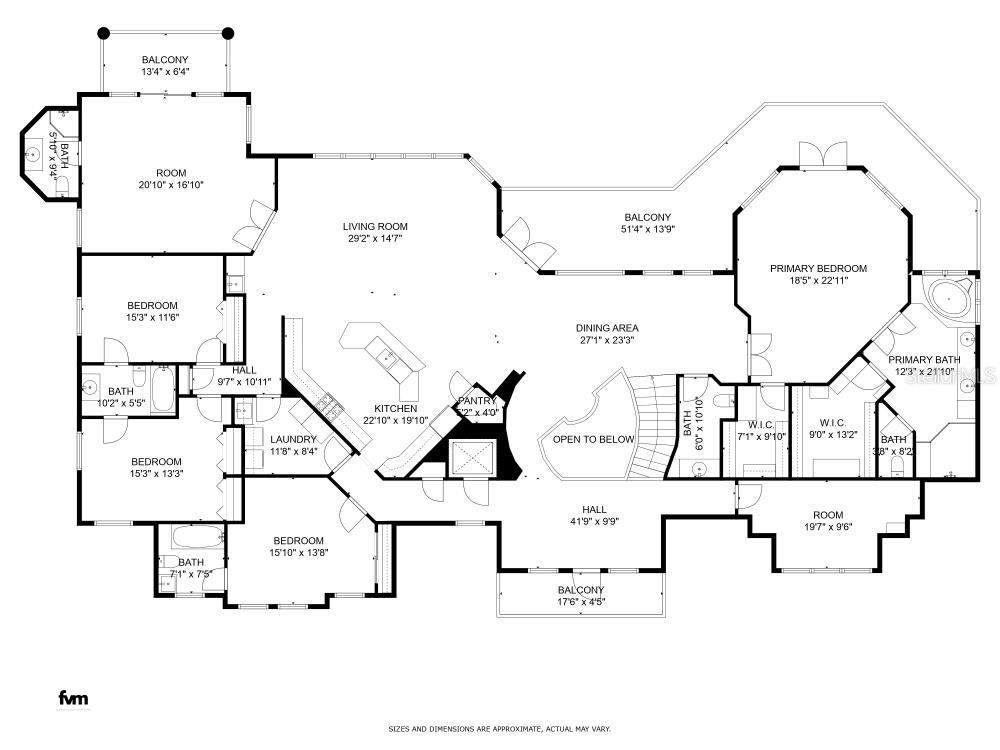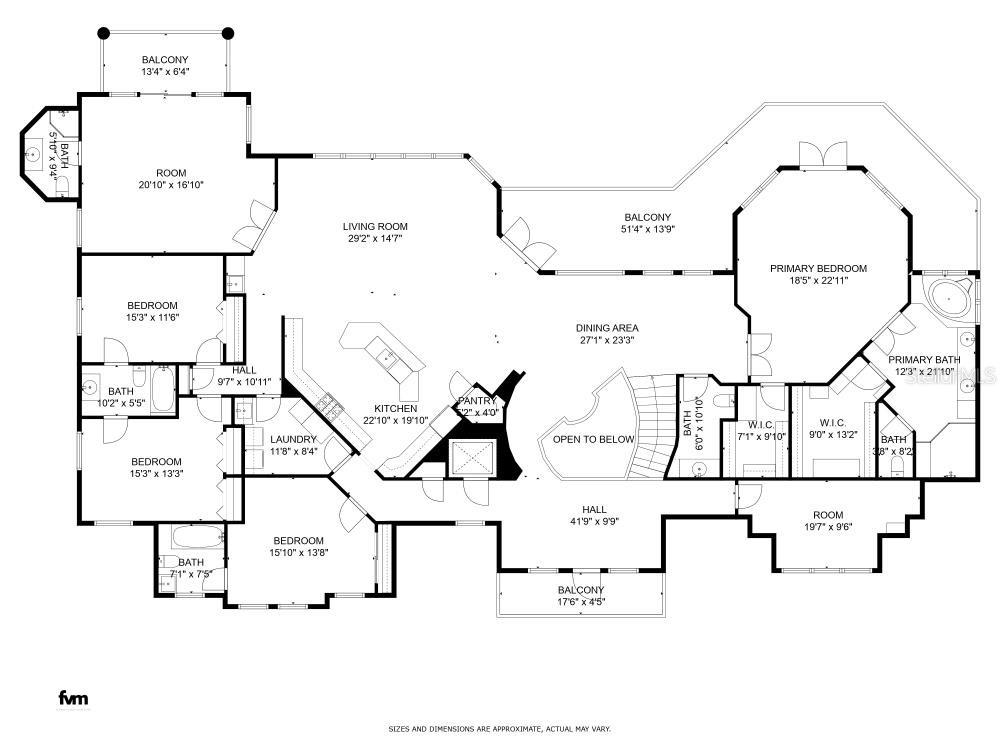26 Sunset Bay Drive, BELLEAIR, FL 33756
Priced at Only: $3,950,000
Would you like to sell your home before you purchase this one?
- MLS#: TB8343466 ( Residential )
- Street Address: 26 Sunset Bay Drive
- Viewed: 493
- Price: $3,950,000
- Price sqft: $445
- Waterfront: Yes
- Wateraccess: Yes
- Waterfront Type: Intracoastal Waterway
- Year Built: 2003
- Bldg sqft: 8878
- Bedrooms: 5
- Total Baths: 7
- Full Baths: 6
- 1/2 Baths: 1
- Garage / Parking Spaces: 3
- Days On Market: 310
- Additional Information
- Geolocation: 27.9235 / -82.8266
- County: PINELLAS
- City: BELLEAIR
- Zipcode: 33756
- Subdivision: Sunset Bay Lot 26 Swly 12 Of
- Provided by: ENGEL & VOLKERS BELLEAIR
- Contact: Kim Masser
- 727-461-1000

- DMCA Notice
Description
One or more photo(s) has been virtually staged. This Belleair Estate is an architectural masterpiece! With its stunning 140 feet of water frontage, it offers one of the best views in Pinellas County. Nestled on a oversized double lot, this rare to find waterfront home offers a unique blend of luxury and comfort, boasting breathtaking panoramic views of Sand Key, Belleair Beach, and the iconic Belleair Causeway. For the boating enthusiast, this property is nothing short of a dream come true. Imagine stepping onto your own composite dock equipped with a jet ski lift and both 25,000 lbs. and 9,000 lbs. boat lifts, complemented by a dedicated fish stationyour gateway to endless adventures on Clearwater Beach and the Gulf. Spanning nearly 6,000 square feet, this residence features five generously sized bedrooms, six full bathrooms, an additional half bath, plus a study/officeperfect for accommodating family and guests alike. The first floor game room opens to a large sparkling swimming pool that invites you to bask in the sun while enjoying the tranquil waters beyond. Ascend via the elevator to discover the expansive great room on the second floor where high ceilings and seamless window frames awe inspiring intra coastal vistas that will leave you breathless. The foyer welcomes you with a striking floating staircase adorned with exquisite light fixtures that enhance the home's traditional charm. Car & truck enthusiasts, an oversized 3 car garage plus additional space for recreational vehicles and/or supplies provides ample space for your storage needs. The brand new tile roof (2025) complements its solid construction on pilings and grade beams with durable concrete flooring. With abundant storage options available throughout, clutter will never be an issue here. This property is truly one of a kinda rare opportunity not to be missed! Dont let it slip away; schedule your private tour today and experience firsthand all that this magnificent waterfront paradise has to offer!
Payment Calculator
- Principal & Interest -
- Property Tax $
- Home Insurance $
- HOA Fees $
- Monthly -
Features
Building and Construction
- Covered Spaces: 0.00
- Exterior Features: Hurricane Shutters, Private Mailbox
- Flooring: Hardwood, Tile
- Living Area: 5985.00
- Roof: Tile
Property Information
- Property Condition: Completed
Land Information
- Lot Features: Flood Insurance Required, FloodZone, City Limits, Landscaped, Oversized Lot, Paved
Garage and Parking
- Garage Spaces: 3.00
- Open Parking Spaces: 0.00
- Parking Features: Circular Driveway, Driveway, Oversized
Eco-Communities
- Pool Features: Gunite, Heated, In Ground, Lighting
- Water Source: Public
Utilities
- Carport Spaces: 0.00
- Cooling: Central Air, Mini-Split Unit(s), Zoned
- Heating: Central, Electric
- Pets Allowed: Cats OK, Dogs OK, Yes
- Sewer: Public Sewer
- Utilities: Cable Connected, Electricity Connected, Fiber Optics, Propane, Public, Sewer Connected, Water Connected
Finance and Tax Information
- Home Owners Association Fee: 0.00
- Insurance Expense: 0.00
- Net Operating Income: 0.00
- Other Expense: 0.00
- Tax Year: 2024
Other Features
- Appliances: Built-In Oven, Dishwasher, Dryer, Exhaust Fan, Microwave, Range Hood, Refrigerator, Washer, Wine Refrigerator
- Country: US
- Furnished: Unfurnished
- Interior Features: Ceiling Fans(s), Crown Molding, High Ceilings, Living Room/Dining Room Combo, Open Floorplan, Window Treatments
- Legal Description: Sunset Bay Lot 26 & SWLY 1/2 of Lot 27
- Levels: Two
- Area Major: 33756 - Clearwater/Belleair
- Occupant Type: Owner
- Parcel Number: 32-29-15-87372-000-0260
- View: Pool, Water
- Views: 493
- Zoning Code: RESIDENTIAL
Contact Info

- Kelli Grey
- Preferred Property Associates Inc
- "Treating People the Way I Like to be treated.......it's that simple"
- Mobile: 352.650.7063
- Office: 352.688.1303
- kgrey@pparealty.com
