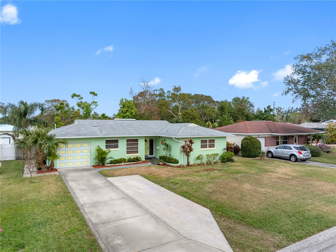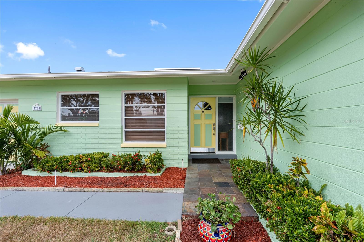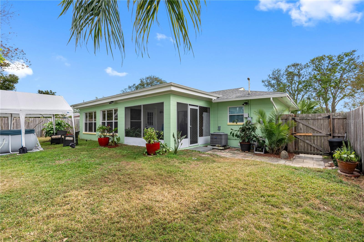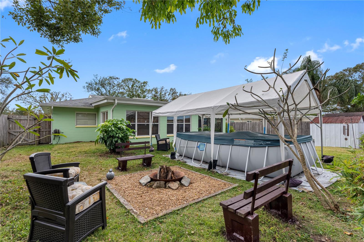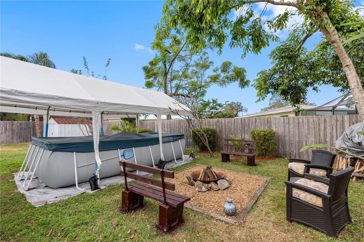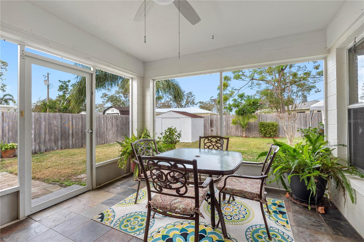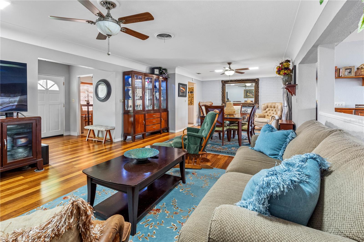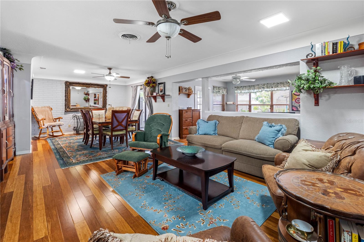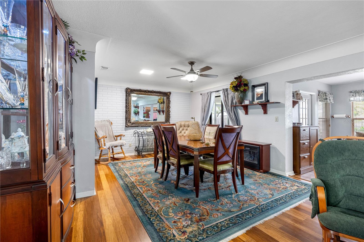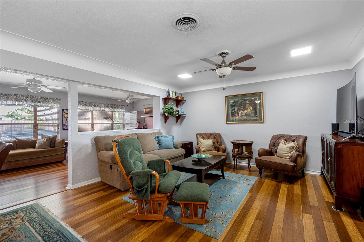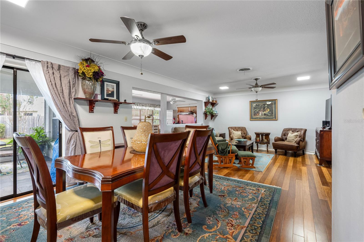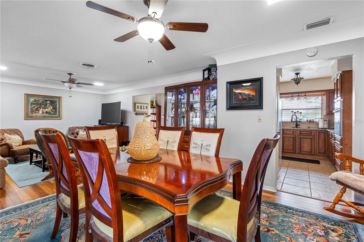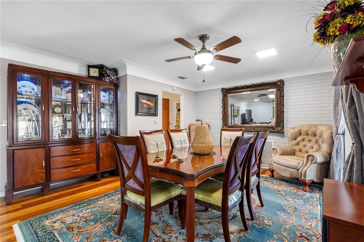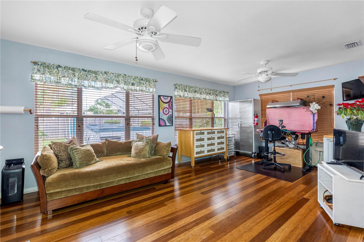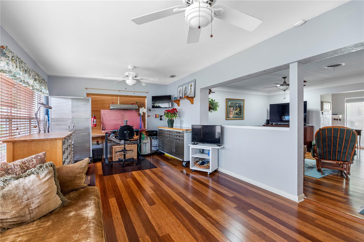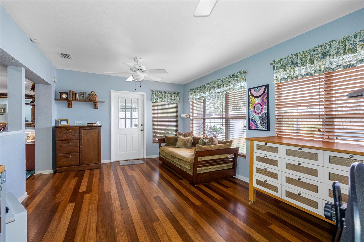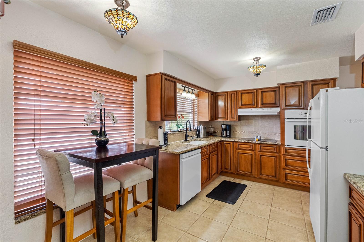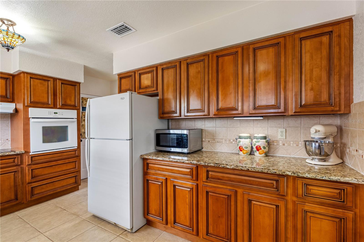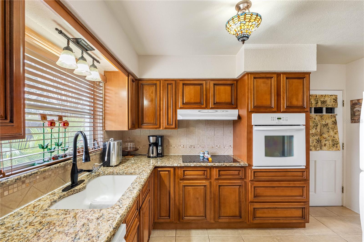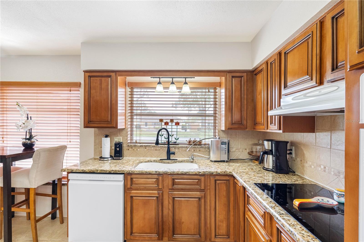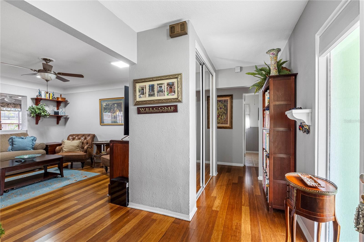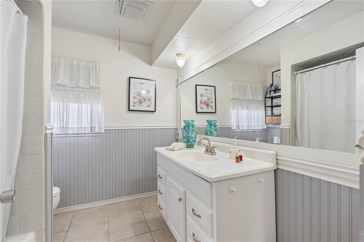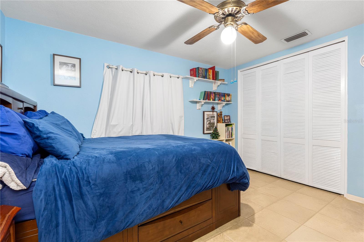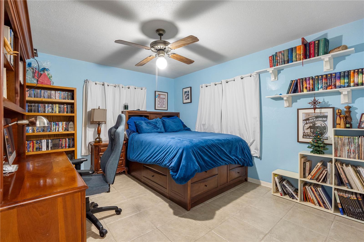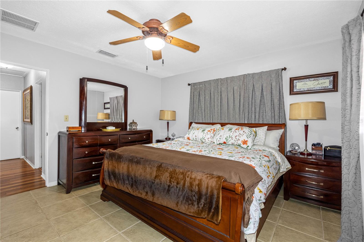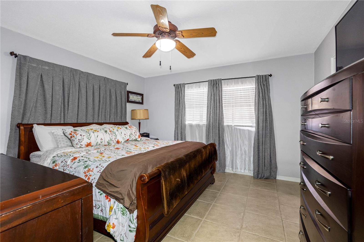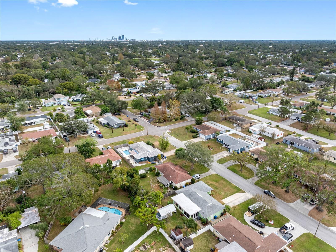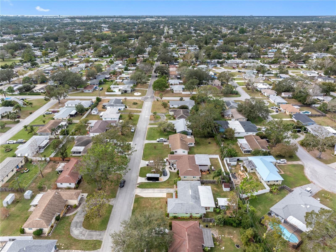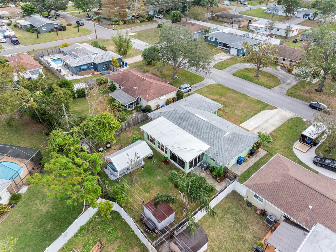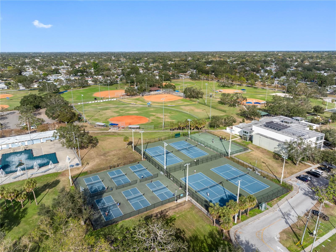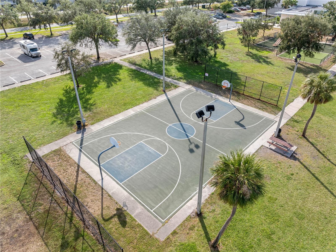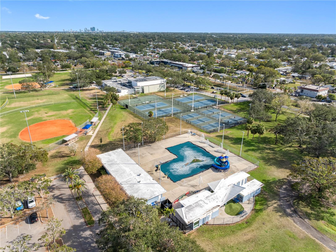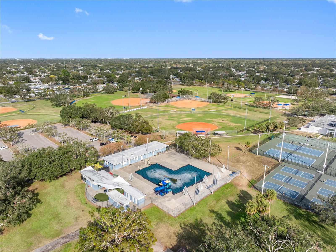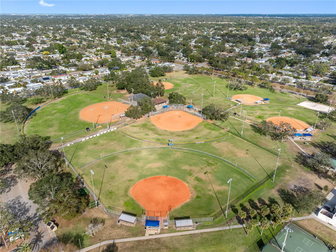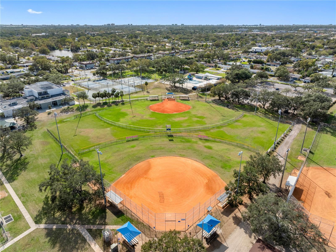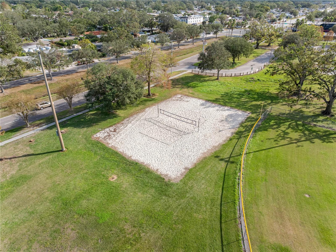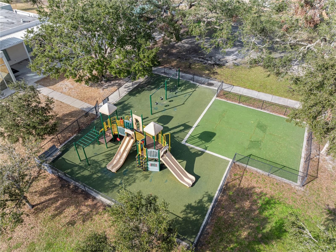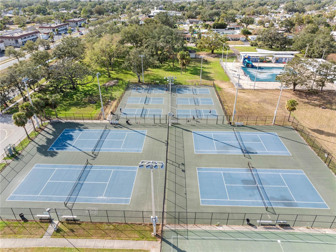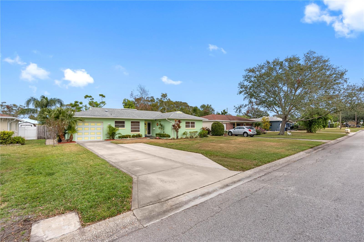5229 26th Avenue N, SAINT PETERSBURG, FL 33710
Priced at Only: $499,000
Would you like to sell your home before you purchase this one?
- MLS#: TB8333658 ( Residential )
- Street Address: 5229 26th Avenue N
- Viewed: 4
- Price: $499,000
- Price sqft: $324
- Waterfront: No
- Year Built: 1962
- Bldg sqft: 1542
- Bedrooms: 2
- Total Baths: 2
- Full Baths: 2
- Garage / Parking Spaces: 1
- Days On Market: 9
- Additional Information
- Geolocation: 27.7957 / -82.7049
- County: PINELLAS
- City: SAINT PETERSBURG
- Zipcode: 33710
- Subdivision: Brentwood Heights 3rd Add
- Provided by: COMPASS FLORIDA LLC
- Contact: Jennifer Orns
- 727-339-7902

- DMCA Notice
Description
High and Dry NO Flood Zone. This property fared beautifully during the recent and past hurricane seasons! Welcome to your dream sanctuary, a resilient haven built with block construction. Nestled in a serene, family friendly neighborhood in St. Pete, this charming 2 bedroom, 2 bathroom home is a beacon of safety and comfort, offering the ultimate peace of mind. Imagine living in a high and dry paradise, free from the worries of flood zones, where this home has gracefully weathered the fiercest of storms. As you step inside, you're greeted by a bright and inviting living space, bathed in natural light that dances across the room. The durable block construction promises longevity, while the modern updates, Roof 2018, HVAC 2018, Gas Hot Water Heater 2018 & a bonus of an above ground pool with a cover. The heart of the home, the kitchen, is a culinary delight, perfect for both intimate dinners and lively gatherings. Granite countertops, ample cabinetry, and a large picture window above the sink make every meal preparation a joyous occasion. Outside, the expansive lot is your personal oasis. Enclosed by a privacy fence, the yard is perfect for family gatherings, entertaining, or simply unwinding. Enjoy the enclosed patio, cozy up by the fire pit, or take a refreshing dip in the above ground pool. The widened driveway accommodates up to four cars, and a storage shed provides ample space for all your tools and toys. Adding to the home's unique charm, wild peacocks roam the tranquil streets, infusing the neighborhood with a sense of wonder and serenity. You're just minutes away from the vibrant offerings of Tyrone, with its array of shopping, dining, and entertainment options, and a short drive from the bustling heart of downtown St. Pete and the sun kissed beaches. This adorable home is also conveniently located near the recreation center, perfect for fun filled activities with friends and family. Embrace the lifestyle you've always dreamed of in this enchanting home, where every day feels like a peaceful retreat.
Payment Calculator
- Principal & Interest -
- Property Tax $
- Home Insurance $
- HOA Fees $
- Monthly -
Features
Building and Construction
- Covered Spaces: 0.00
- Exterior Features: Storage
- Flooring: Ceramic Tile, Wood
- Living Area: 1542.00
- Roof: Shingle
Property Information
- Property Condition: Completed
Garage and Parking
- Garage Spaces: 1.00
Eco-Communities
- Water Source: Public
Utilities
- Carport Spaces: 0.00
- Cooling: Central Air
- Heating: Central
- Pets Allowed: Yes
- Sewer: Public Sewer
- Utilities: Cable Connected, Electricity Connected, Public
Finance and Tax Information
- Home Owners Association Fee: 0.00
- Net Operating Income: 0.00
- Tax Year: 2024
Other Features
- Appliances: Dishwasher, Gas Water Heater, Microwave, Range, Refrigerator
- Country: US
- Interior Features: Ceiling Fans(s), Eat-in Kitchen, Solid Surface Counters, Solid Wood Cabinets, Stone Counters, Window Treatments
- Legal Description: BRENTWOOD HEIGHTS 3RD ADD BLK 5, LOT 15
- Levels: One
- Area Major: 33710 - St Pete/Crossroads
- Occupant Type: Owner
- Parcel Number: 09-31-16-11016-005-0150
Contact Info
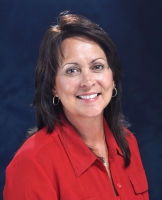
- Kelli Grey
- Preferred Property Associates Inc
- "Treating People the Way I Like to be treated.......it's that simple"
- Mobile: 352.650.7063
- Office: 352.688.1303
- kgrey@pparealty.com
Property Location and Similar Properties
Nearby Subdivisions
09738
Boardman Goetz Of Davista
Brentwood Heights 2nd Add
Brentwood Heights 3rd Add
Broadmoor Sub
Colonial Parks Sub
Crestmont
Crossroads Estates 2nd Add
Davista
Davista Rev Map Of
Disston Hills Sec A B
Disston Manor Rep
Eagle Crest
Eagle Manor 1st Add
Garden Manor Sec 1 Add
Garden Manor Sec 3
Glenwood
Glenwood Blk 5 Lot 4
Golf Course Jungle Sub Pt Rep
Golf Course Jungle Sub Rev Ma
Harveys Add To Oak Ridge
Holiday Park 2nd Add
Holiday Park 3rd Add
Holiday Park 5th Add
Jungle Country Club 2nd Add
Jungle Country Club 4th Add
Jungle Country Club Add Tr 1 R
Jungle Country Club Add Tr 2
Jungle Terrace Sec A
Kendale Park Blk 5 Add
Martin Manor Sub
Miles Pines
Oak Ridge 2
Oak Ridge 3
Oak Ridge Estates
Oak Ridge Estates Rep Of Blk 2
Oak Ridge Estates Rep Of Blk 3
Oak Ridge Estates Rep Of South
Oak Ridge No. 2
Plymouth Heights
Sheryl Manor
Teresa Gardens
Teresa Gardens 1st Add
Tyrone
Tyrone Gardens Sec 2
Union Heights
Variety Village Rep
Villa Park Estates
West Gate Rep
Westgate Heights South
Westgate Manor 1st Add
Whites Lake
Whites Lake 2nd Add
Whites Lake 4th Add
