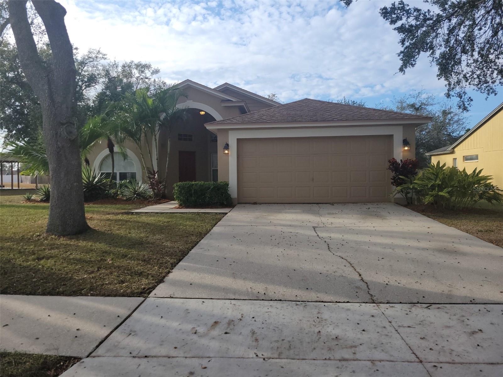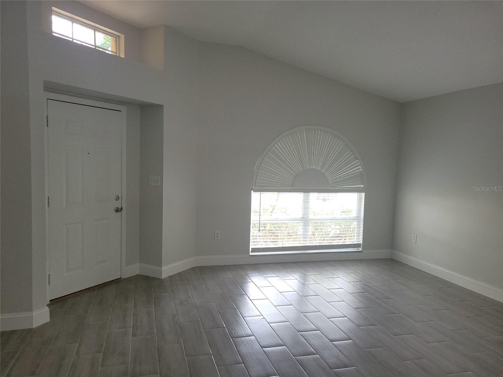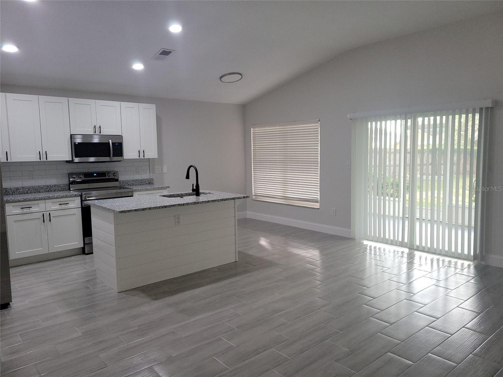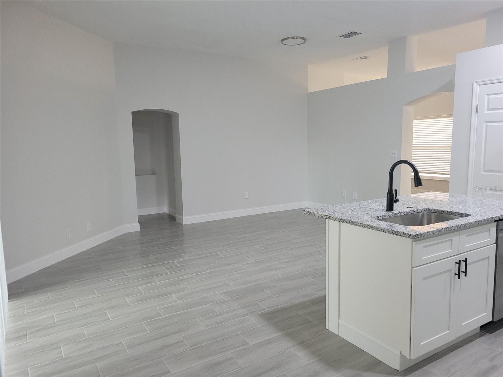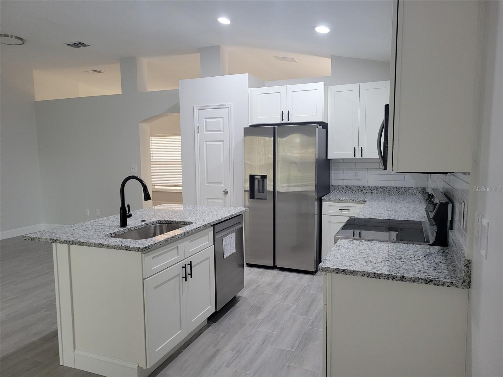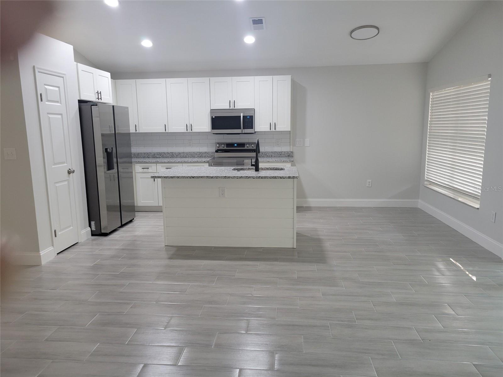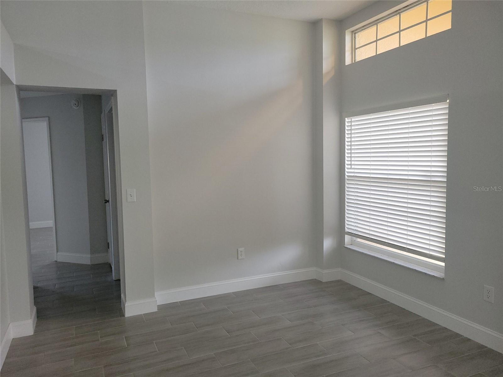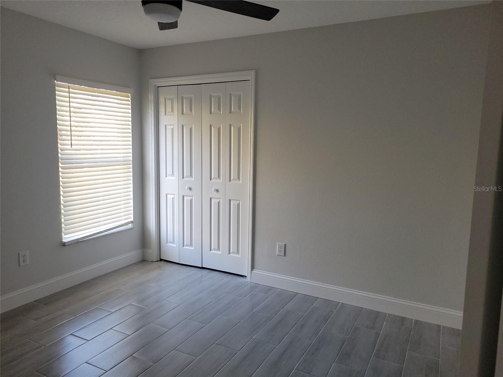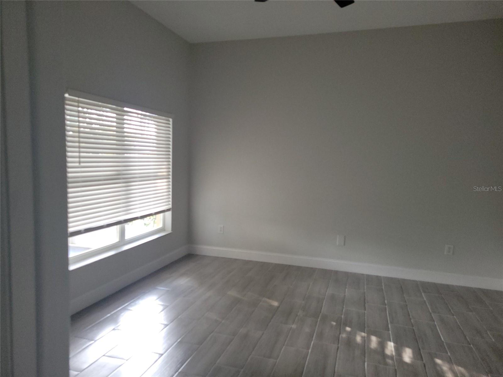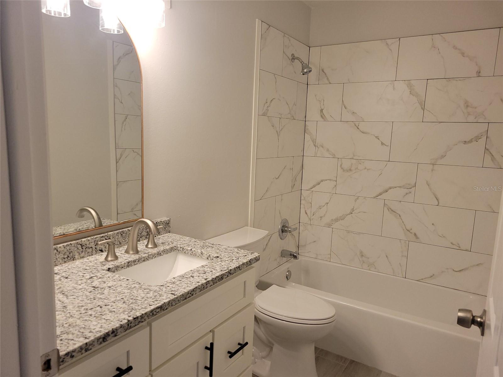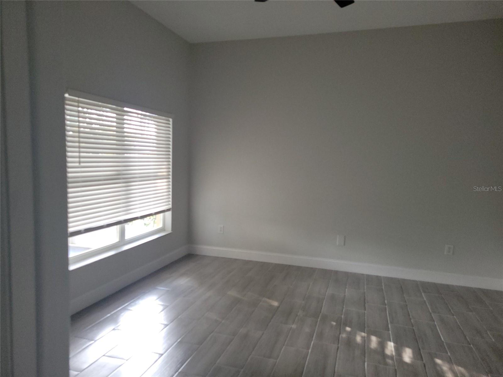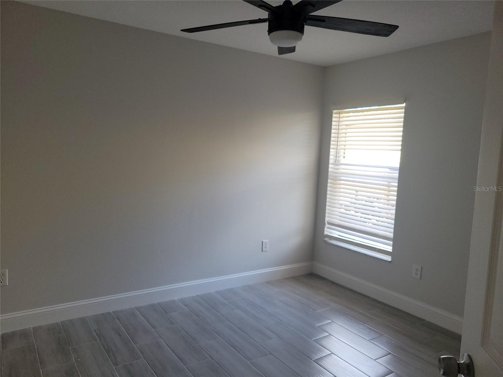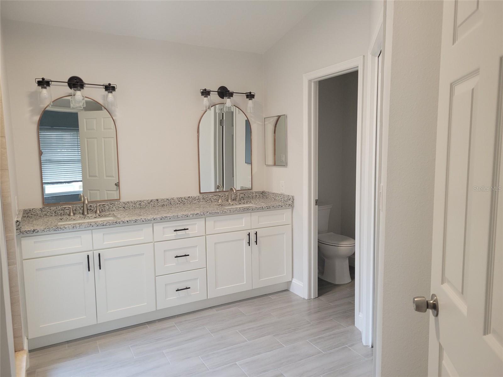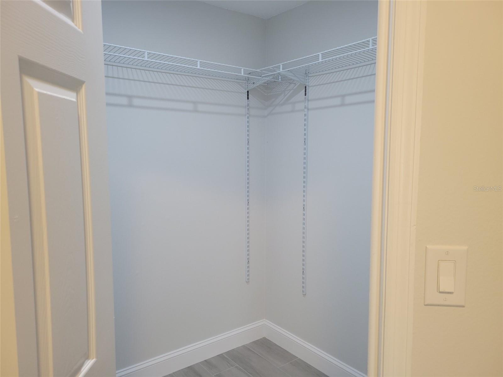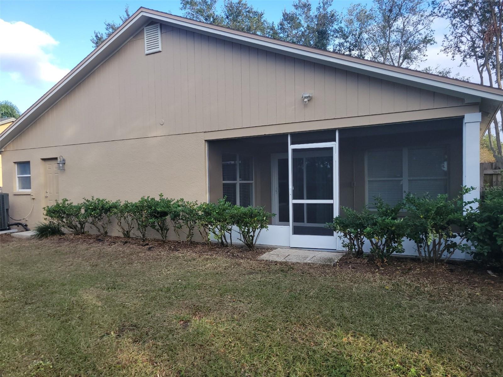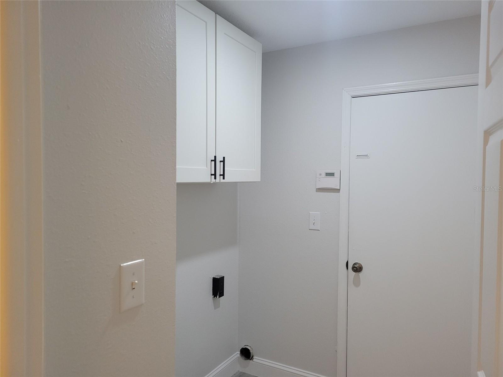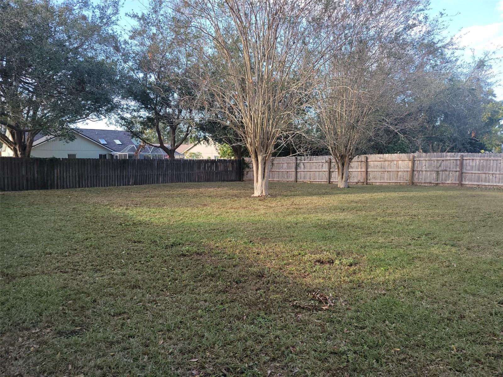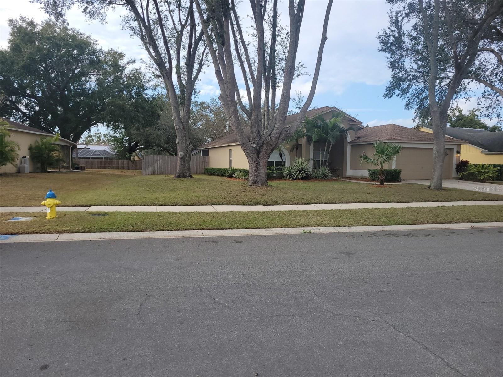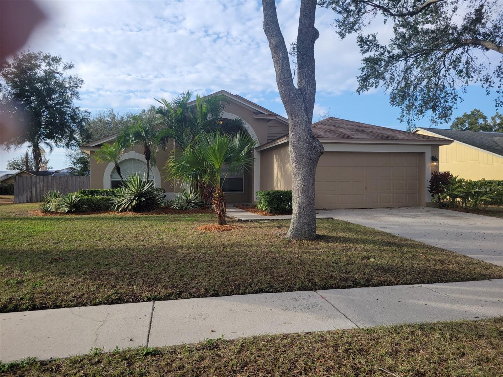1638 Sand Hollow Lane, VALRICO, FL 33594
Priced at Only: $425,000
Would you like to sell your home before you purchase this one?
- MLS#: TB8329474 ( Residential )
- Street Address: 1638 Sand Hollow Lane
- Viewed: 30
- Price: $425,000
- Price sqft: $178
- Waterfront: No
- Year Built: 1993
- Bldg sqft: 2389
- Bedrooms: 3
- Total Baths: 2
- Full Baths: 2
- Garage / Parking Spaces: 2
- Days On Market: 27
- Additional Information
- Geolocation: 27.9247 / -82.2576
- County: HILLSBOROUGH
- City: VALRICO
- Zipcode: 33594
- Subdivision: Brentwood Hills Tract B
- Elementary School: Brooker HB
- Middle School: Burns HB
- High School: Bloomingdale HB
- Provided by: HOMM REAL ESTATE SERVICES
- Contact: Judy Styles
- 813-684-5954

- DMCA Notice
Description
Nestled in the inviting Brentwood Hills community of Valrico, this meticulously renovated home presents a unique opportunity to experience the epitome of suburban living. Boasting an array of modern updates, this residence features three well appointed bedrooms, two fully remodeled bathrooms, and a spacious two car garage; providing both comfort and convenience.
The heart of this home is the beautifully updated kitchen, complete with new appliances and an eat in area that effortlessly flows into a cozy family room. The living room space extends further into a separate dining room and a welcoming living room.
Step outside to the screened in porch, an ideal spot for relaxation or entertaining, overlooking a large, fully fenced backyard that promises endless outdoor enjoyment and privacy. The home's enhancements are evident in every corner, including a brand new AC (2024), a new hot water heater, and freshly painted interiors and exteriors that present the home in a "like new" condition.
Residents of this home will benefit from across to a community pool, adding to the appeal of this property without the burden of CDD fees. Additionally, its location within an excellent school district underscores the family friendly appeal of the area, making it a perfect choice for those seeking a quality education.
With its combination of modern comforts, community amenities, and a prime location in Valrico's Brentwood Hills, this home is more than just a place to live; it is a gateway to a lifestyle of convenience, comfort, and lasting memories.
Payment Calculator
- Principal & Interest -
- Property Tax $
- Home Insurance $
- HOA Fees $
- Monthly -
Features
Building and Construction
- Covered Spaces: 0.00
- Exterior Features: Irrigation System, Lighting, Private Mailbox, Sidewalk, Sliding Doors, Sprinkler Metered
- Fencing: Board, Fenced
- Flooring: Tile
- Living Area: 1695.00
- Roof: Shingle
Property Information
- Property Condition: Completed
Land Information
- Lot Features: In County, Landscaped, Sidewalk, Paved
School Information
- High School: Bloomingdale-HB
- Middle School: Burns-HB
- School Elementary: Brooker-HB
Garage and Parking
- Garage Spaces: 2.00
- Parking Features: Driveway, Garage Door Opener
Eco-Communities
- Water Source: Public
Utilities
- Carport Spaces: 0.00
- Cooling: Central Air
- Heating: Electric, Heat Pump
- Pets Allowed: Yes
- Sewer: Public Sewer
- Utilities: BB/HS Internet Available, Cable Available, Electricity Available, Phone Available, Sprinkler Meter, Street Lights, Underground Utilities
Amenities
- Association Amenities: Playground, Pool, Tennis Court(s)
Finance and Tax Information
- Home Owners Association Fee Includes: Pool
- Home Owners Association Fee: 205.00
- Net Operating Income: 0.00
- Tax Year: 2024
Other Features
- Appliances: Built-In Oven, Cooktop, Dishwasher, Disposal, Electric Water Heater, Ice Maker, Microwave, Range, Range Hood, Refrigerator
- Association Name: McNeil Management Services
- Country: US
- Furnished: Unfurnished
- Interior Features: Ceiling Fans(s), High Ceilings, Kitchen/Family Room Combo, Living Room/Dining Room Combo, Solid Surface Counters, Solid Wood Cabinets, Split Bedroom, Thermostat, Vaulted Ceiling(s), Walk-In Closet(s), Window Treatments
- Legal Description: BRENTWOOD HILLS TRACT B UNIT 1 LOT 18 BLOCK 13
- Levels: One
- Area Major: 33594 - Valrico
- Occupant Type: Vacant
- Parcel Number: U-25-29-20-2FR-000013-00018.0
- Style: Ranch
- Views: 30
- Zoning Code: PD
Contact Info

- Kelli Grey
- Preferred Property Associates Inc
- "Treating People the Way I Like to be treated.......it's that simple"
- Mobile: 352.650.7063
- Office: 352.688.1303
- kgrey@pparealty.com
Property Location and Similar Properties
Nearby Subdivisions
Bloomingdale Section Aa Gg Uni
Bonterra
Brandon East Sub
Brandon Lakes
Brandonvalrico Hills Estates
Brentwood Hills Tr A
Brentwood Hills Tr D E
Brentwood Hills Tract B
Brentwood Hills Trct A Un 1
Brentwood Hills Trct B Un 2
Buckhorn Hills
Buckingham
Citrus Wood
Colony South
Copper Ridge
Copper Ridge Tr B1
Copper Ridge Tr B3
Copper Ridge Tr B4
Copper Ridge Tr C
Copper Ridge Tr D
Copper Ridge Tr G1
Crosby Crossings
Crosby Crossings East
Diamond Hill
Diamond Hill Ph 1a
Diamond Hill Ph 1b
Diamond Hill Ph 2
Eaglewood Estates
Highlands Reserve Ph 2
Kenwood Acres
Lakemont
Meadow Woods Reserve
Oaks At Valrico Ph 2
River Hills Country Club Phase
Somerset Tr B
Somerset Tr C
St Cloud Oaks
St Cloud Reserve
Taho Woods
The Willows
Unplatted
Valri Forest Phase 1 And 2
Valri Park Ph 1 2
Valrico Forest
Valrico Heights Estates
Valrico Lake Estates
Valrico Oaks
Valrico Vista
Valterra
Wellington
Windcrest Commons
